$1,000,000
Available - For Sale
Listing ID: W12188475
13 Putnam Driv , Brampton, L7A 3S4, Peel
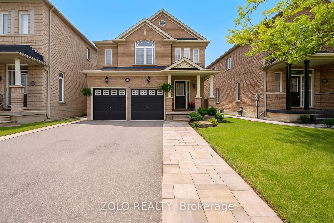

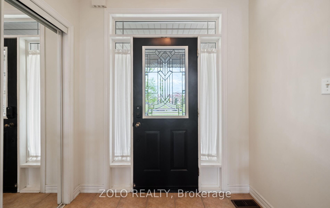
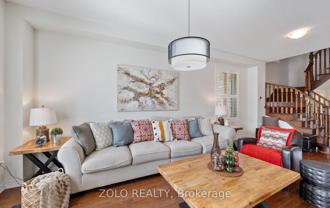
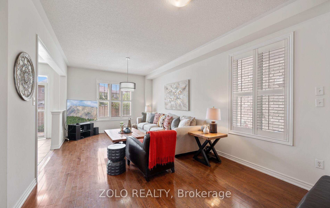
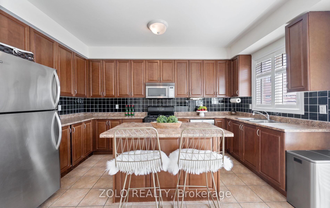
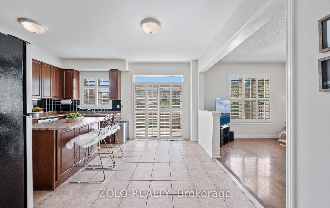
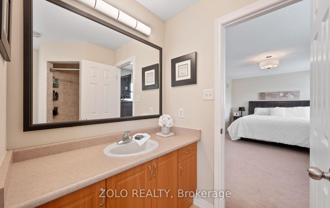
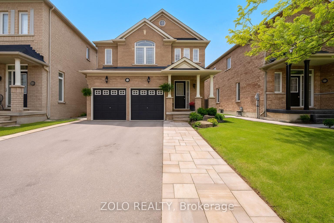
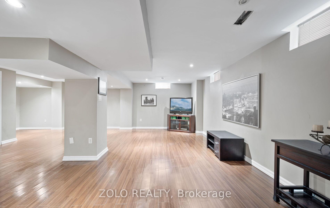
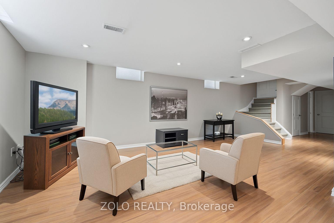
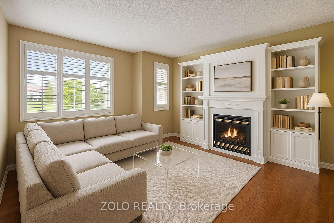
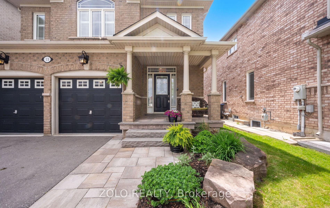
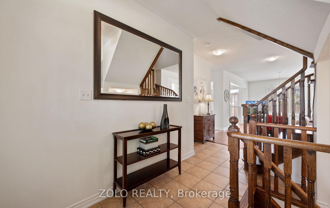
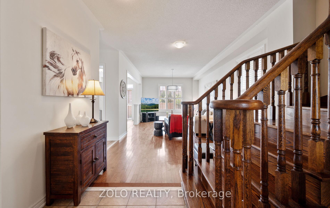
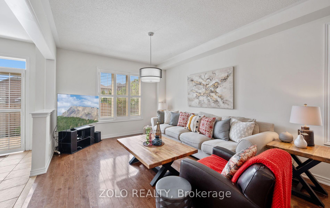
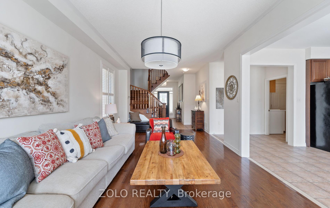
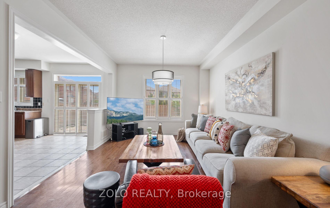

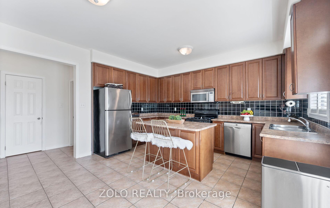
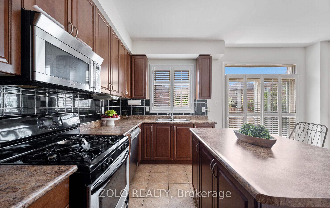
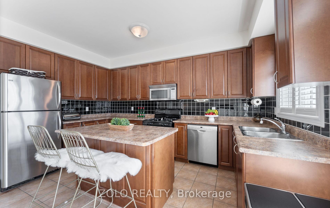
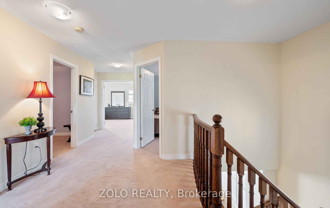

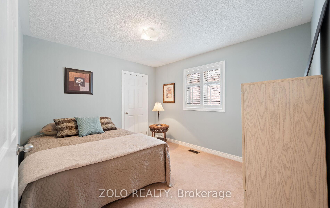
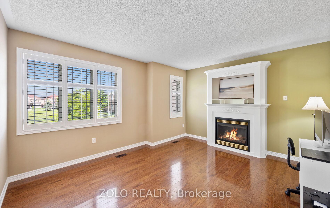
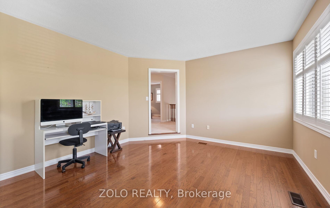

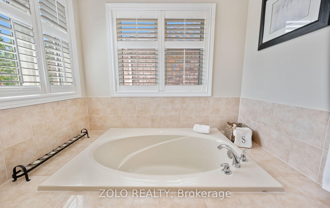
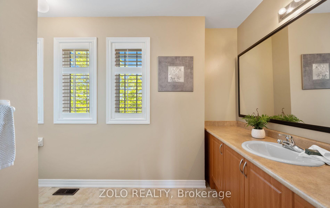
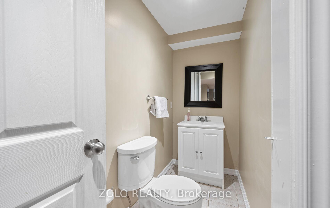
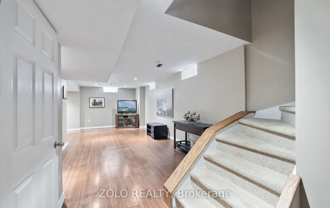
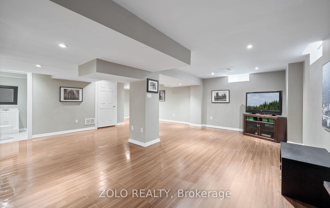
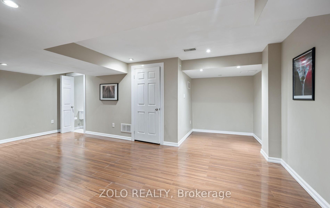
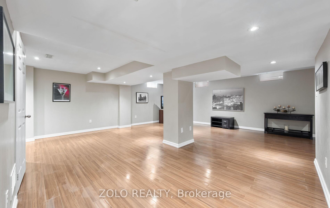
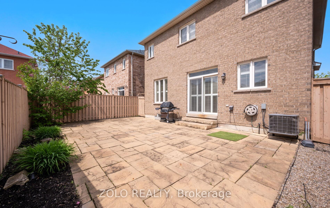
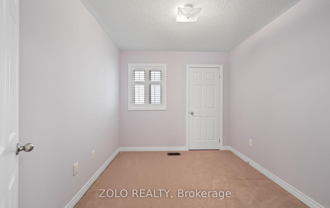
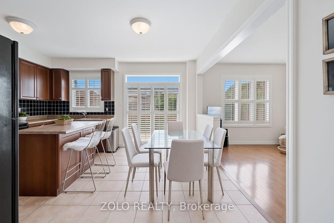
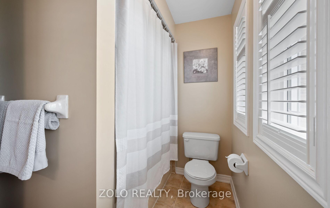
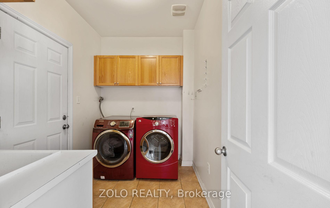
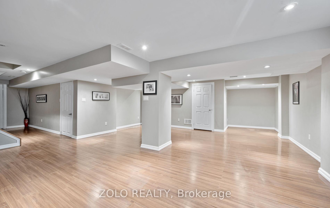

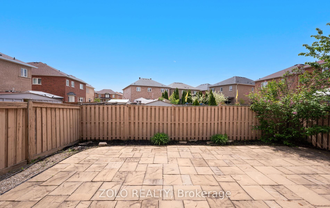
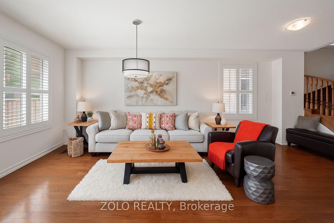
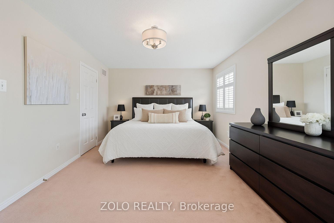
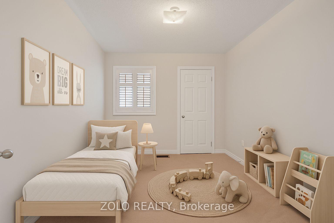
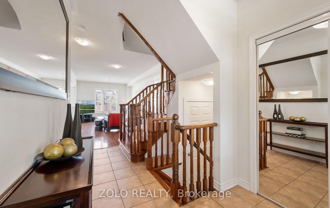
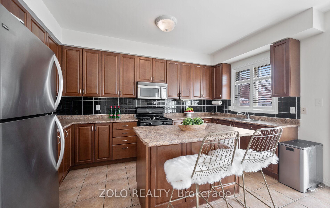
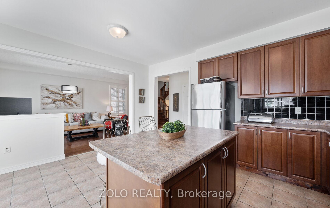
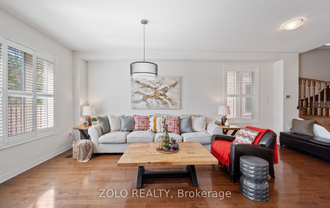
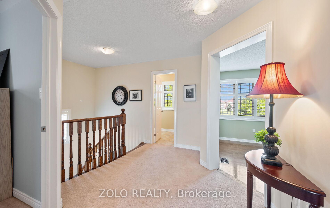
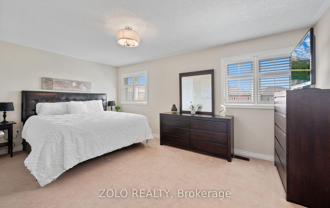
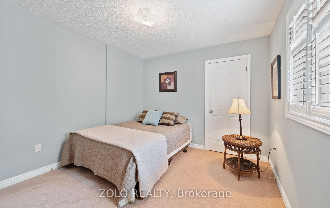
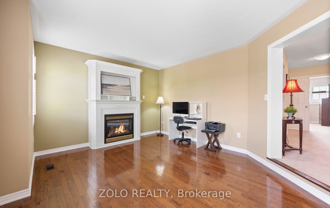
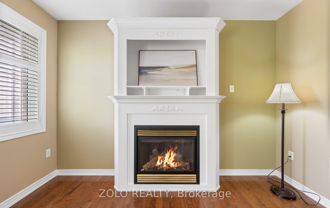
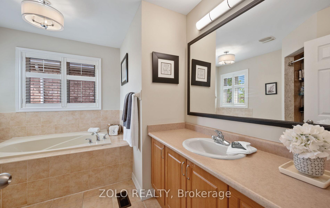
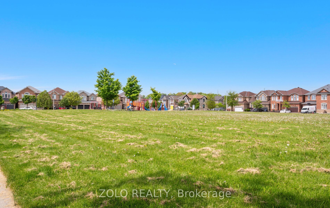

























































| Welcome To This Beautiful & Spacious Home In The Sought-After Fletcher's Meadow Community! Nestled On a Quiet, Family-Friendly Street And Overlooking a Serene Park, This Property Offers Up To 2,600 sq ft Of Living Space And Is Perfect For Growing Family Living And Entertaining. The Main Floor Features a Bright And Functional Layout With 9-ft Ceilings, Hardwood Floors, California Shutters, And a Large Living/Dining Area With Oversized Windows That Flood The Space With Natural Light. The Gracious Size Kitchen Boasts a Breakfast Island, Backsplash, Double Sink, Stainless Steel Appliances, And a Walk-Out To a Professionally Landscaped, Zero-Maintenance Backyard With Interlock Patio And Perennial Plants. The Generous Size Finished Basement Offers an Additional Bathroom, Pot Lights, A Lot Of Opportunities To Use According You Family Needs, Potential For a Separate Entrance Ideal For an In-Law Suite Or Extra Rental Income. Wide Porch Is Perfect For Enjoying Evenings And Watching Your Kids Playing In The Park. Upstairs, You'll Find a Spacious Landing Area And Spacious Bedrooms. The Primary Bedroom Includes a 4-Piece Ensuite With The Large Windows. A Versatile Upper-Level Bedroom/Family/Play Room With a Cozy Fireplace And Hardwood Flooring Provides Flexible Space For Your Family.Enjoy a Wide And Long Driveway With Two Parking Spaces. Beautifully Landscaped Front And Back Yard With Irrigation System That Require Minimal Upkeep.The Property Is Conveniently Located Close To Schools, Parks, Shopping, Dining, GO Stations, And With Easy Access To Highways This Is Your Opportunity To Own a Truly Exceptional Home In One Of Brampton's Most Desirable Neighbourhoods. Don't Miss Out Book Your Showing Today! |
| Price | $1,000,000 |
| Taxes: | $5711.00 |
| Assessment Year: | 2024 |
| Occupancy: | Owner |
| Address: | 13 Putnam Driv , Brampton, L7A 3S4, Peel |
| Directions/Cross Streets: | McLaughlin Rd. & Wanless Dr. |
| Rooms: | 7 |
| Rooms +: | 1 |
| Bedrooms: | 4 |
| Bedrooms +: | 0 |
| Family Room: | T |
| Basement: | Finished |
| Level/Floor | Room | Length(ft) | Width(ft) | Descriptions | |
| Room 1 | Main | Living Ro | 30.5 | 12 | Combined w/Dining, Hardwood Floor, Open Concept |
| Room 2 | Main | Kitchen | 15.15 | 16.4 | Centre Island, Backsplash, Stainless Steel Appl |
| Room 3 | Main | Breakfast | 15.15 | 16.4 | Combined w/Kitchen, Walk-Out, Ceramic Floor |
| Room 4 | Second | Primary B | 17.81 | 11.15 | Broadloom, 4 Pc Ensuite, Walk-In Closet(s) |
| Room 5 | Second | Bedroom 2 | 12.14 | 10.59 | Broadloom, Large Window, Large Closet |
| Room 6 | Second | Bedroom 3 | 10.04 | 9.18 | Broadloom, Large Window, Large Closet |
| Room 7 | Second | Bedroom | 15.58 | 13.48 | Hardwood Floor, Fireplace, Combined w/Family |
| Room 8 | Basement | Recreatio | 36.41 | 28.73 | 2 Pc Bath, Pot Lights, Laminate |
| Room 9 | Main | Laundry | 6.82 | 9.32 | Laundry Sink |
| Washroom Type | No. of Pieces | Level |
| Washroom Type 1 | 2 | Main |
| Washroom Type 2 | 3 | Second |
| Washroom Type 3 | 4 | Second |
| Washroom Type 4 | 2 | Basement |
| Washroom Type 5 | 0 |
| Total Area: | 0.00 |
| Property Type: | Detached |
| Style: | 2-Storey |
| Exterior: | Brick |
| Garage Type: | Built-In |
| Drive Parking Spaces: | 2 |
| Pool: | None |
| Approximatly Square Footage: | 2000-2500 |
| CAC Included: | N |
| Water Included: | N |
| Cabel TV Included: | N |
| Common Elements Included: | N |
| Heat Included: | N |
| Parking Included: | N |
| Condo Tax Included: | N |
| Building Insurance Included: | N |
| Fireplace/Stove: | Y |
| Heat Type: | Forced Air |
| Central Air Conditioning: | Central Air |
| Central Vac: | N |
| Laundry Level: | Syste |
| Ensuite Laundry: | F |
| Sewers: | Sewer |
$
%
Years
This calculator is for demonstration purposes only. Always consult a professional
financial advisor before making personal financial decisions.
| Although the information displayed is believed to be accurate, no warranties or representations are made of any kind. |
| ZOLO REALTY |
- Listing -1 of 0
|
|

Hossein Vanishoja
Broker, ABR, SRS, P.Eng
Dir:
416-300-8000
Bus:
888-884-0105
Fax:
888-884-0106
| Virtual Tour | Book Showing | Email a Friend |
Jump To:
At a Glance:
| Type: | Freehold - Detached |
| Area: | Peel |
| Municipality: | Brampton |
| Neighbourhood: | Fletcher's Meadow |
| Style: | 2-Storey |
| Lot Size: | x 85.32(Feet) |
| Approximate Age: | |
| Tax: | $5,711 |
| Maintenance Fee: | $0 |
| Beds: | 4 |
| Baths: | 4 |
| Garage: | 0 |
| Fireplace: | Y |
| Air Conditioning: | |
| Pool: | None |
Locatin Map:
Payment Calculator:

Listing added to your favorite list
Looking for resale homes?

By agreeing to Terms of Use, you will have ability to search up to 299815 listings and access to richer information than found on REALTOR.ca through my website.


