$3,250
Available - For Rent
Listing ID: W12212984
341 Hincks Driv , Milton, L9T 8T9, Halton
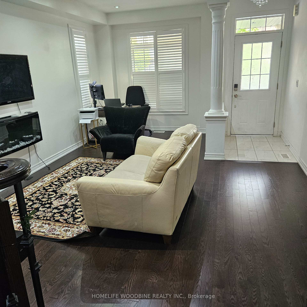
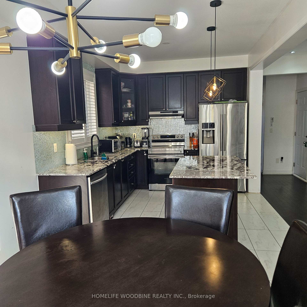
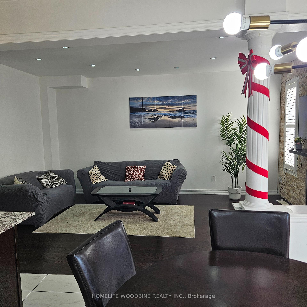
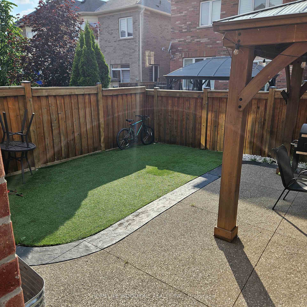
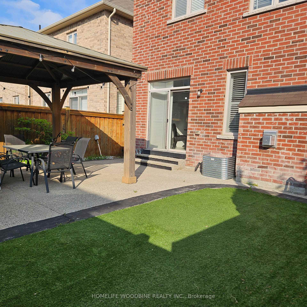
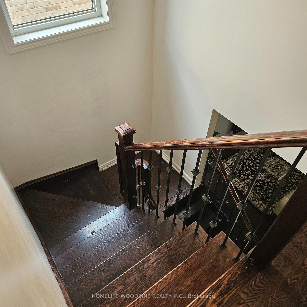
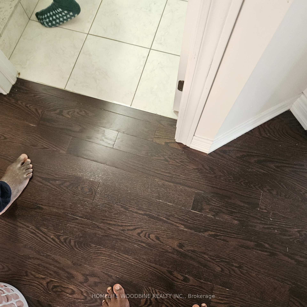
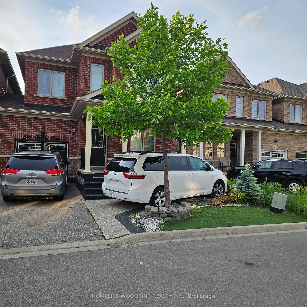
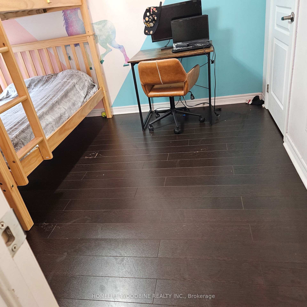
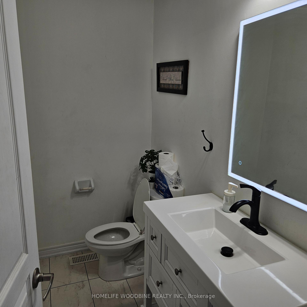
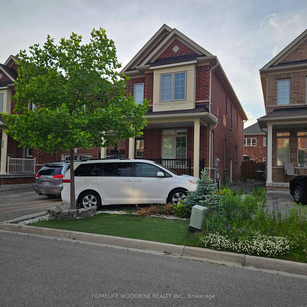
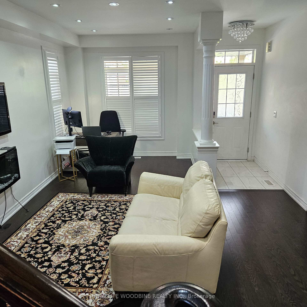
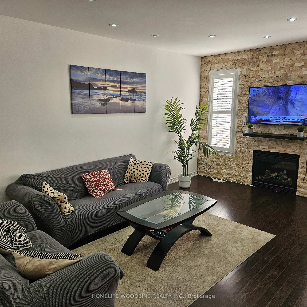
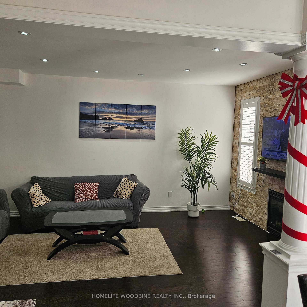
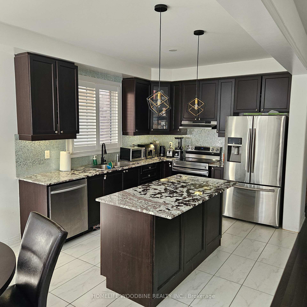

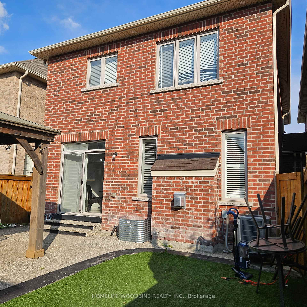
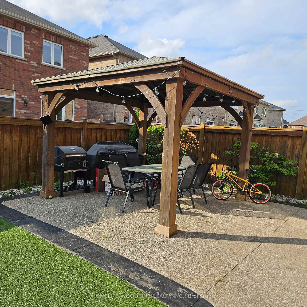
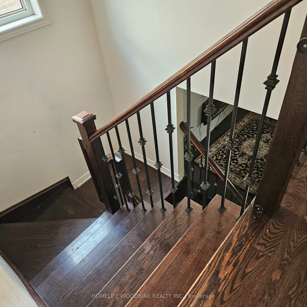
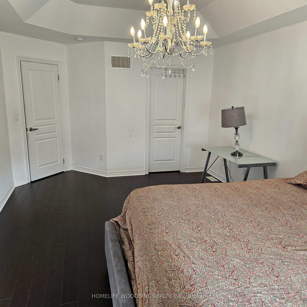
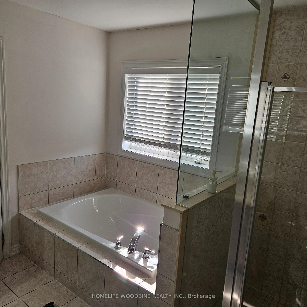
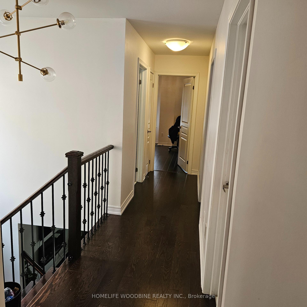
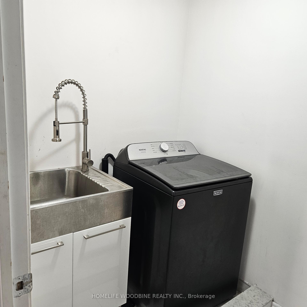
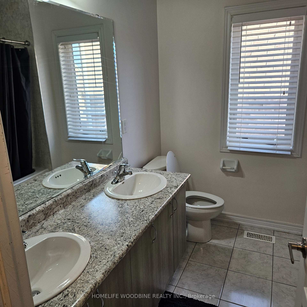
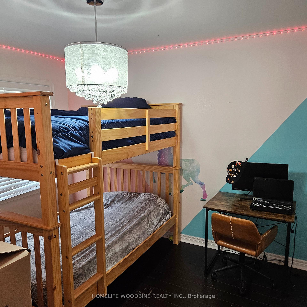
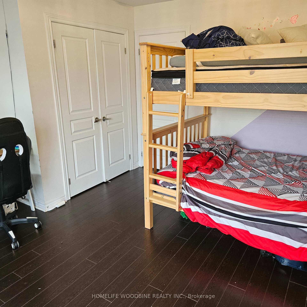

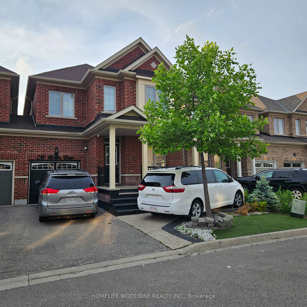
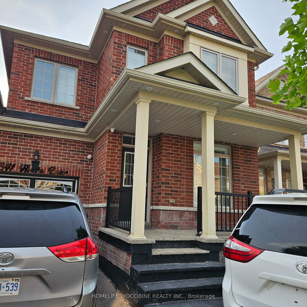
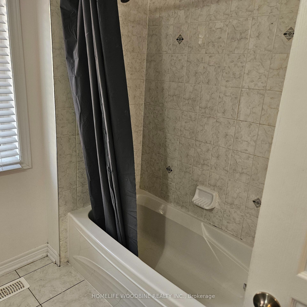
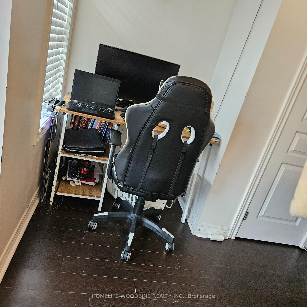
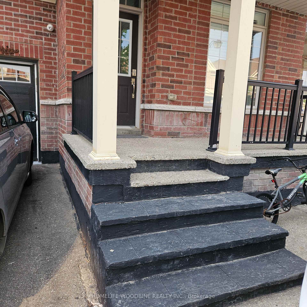

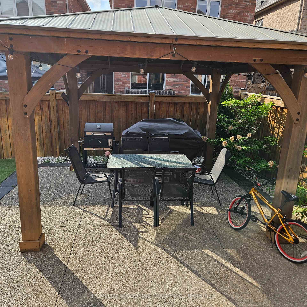
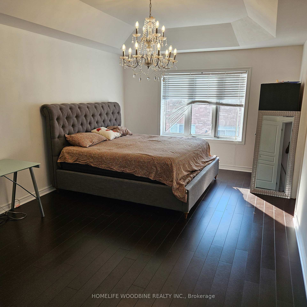

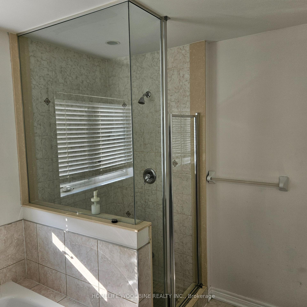
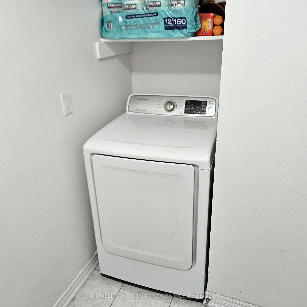
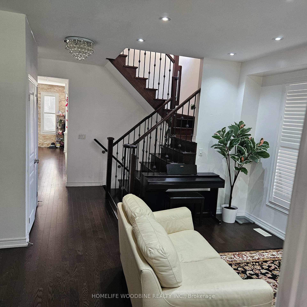







































| Stunning Link Home Feels Like a Detached! Connected only at the garage, this exceptional property offers the space and privacy of a detached home and it's even larger than most in the area. Boasting 4 generously sized bedrooms, an oversized kitchen island, and top-to-bottom upgrades, this home blends comfort with luxury. The exterior was professionally landscaped, featuring maintenance-free artificial grass and exposed aggregate concrete in both the front and backyards. A must-see for buyers seeking space, style, and quality! Tenant Pays 70% Utilities. |
| Price | $3,250 |
| Taxes: | $0.00 |
| Occupancy: | Owner |
| Address: | 341 Hincks Driv , Milton, L9T 8T9, Halton |
| Directions/Cross Streets: | Laurier and Cedar Hedge |
| Rooms: | 9 |
| Rooms +: | 3 |
| Bedrooms: | 4 |
| Bedrooms +: | 0 |
| Family Room: | T |
| Basement: | None |
| Furnished: | Unfu |
| Level/Floor | Room | Length(ft) | Width(ft) | Descriptions | |
| Room 1 | Main | Living Ro | 19.58 | 13.97 | California Shutters, Hardwood Floor, Pot Lights |
| Room 2 | Main | Family Ro | 16.92 | 12.14 | Fireplace, Pot Lights, California Shutters |
| Room 3 | Main | Dining Ro | 10.59 | 10.04 | Overlooks Backyard |
| Room 4 | Main | Kitchen | 11.32 | 10.04 | Stainless Steel Appl, Backsplash, Granite Counters |
| Room 5 | Second | Primary B | 21.06 | 12.79 | Closet Organizers, 5 Pc Ensuite, Hardwood Floor |
| Room 6 | Second | Bedroom 2 | 10.5 | 10 | Hardwood Floor, Closet |
| Room 7 | Second | Bedroom 3 | 11.55 | 10.46 | Hardwood Floor, Closet |
| Room 8 | Second | Bedroom 4 | 13.48 | 12.53 | Hardwood Floor, Closet |
| Room 9 | Second | Laundry | 10.04 | 5.48 | Ceramic Floor |
| Washroom Type | No. of Pieces | Level |
| Washroom Type 1 | 2 | Main |
| Washroom Type 2 | 5 | Second |
| Washroom Type 3 | 4 | Second |
| Washroom Type 4 | 0 | |
| Washroom Type 5 | 0 |
| Total Area: | 0.00 |
| Property Type: | Link |
| Style: | 2-Storey |
| Exterior: | Brick |
| Garage Type: | Attached |
| (Parking/)Drive: | Private |
| Drive Parking Spaces: | 2 |
| Park #1 | |
| Parking Type: | Private |
| Park #2 | |
| Parking Type: | Private |
| Pool: | None |
| Laundry Access: | Ensuite |
| Approximatly Square Footage: | 2000-2500 |
| CAC Included: | N |
| Water Included: | N |
| Cabel TV Included: | N |
| Common Elements Included: | N |
| Heat Included: | N |
| Parking Included: | Y |
| Condo Tax Included: | N |
| Building Insurance Included: | N |
| Fireplace/Stove: | Y |
| Heat Type: | Forced Air |
| Central Air Conditioning: | Central Air |
| Central Vac: | N |
| Laundry Level: | Syste |
| Ensuite Laundry: | F |
| Sewers: | Sewer |
| Although the information displayed is believed to be accurate, no warranties or representations are made of any kind. |
| HOMELIFE WOODBINE REALTY INC. |
- Listing -1 of 0
|
|

Hossein Vanishoja
Broker, ABR, SRS, P.Eng
Dir:
416-300-8000
Bus:
888-884-0105
Fax:
888-884-0106
| Book Showing | Email a Friend |
Jump To:
At a Glance:
| Type: | Freehold - Link |
| Area: | Halton |
| Municipality: | Milton |
| Neighbourhood: | 1027 - CL Clarke |
| Style: | 2-Storey |
| Lot Size: | x 85.30(Feet) |
| Approximate Age: | |
| Tax: | $0 |
| Maintenance Fee: | $0 |
| Beds: | 4 |
| Baths: | 3 |
| Garage: | 0 |
| Fireplace: | Y |
| Air Conditioning: | |
| Pool: | None |
Locatin Map:

Listing added to your favorite list
Looking for resale homes?

By agreeing to Terms of Use, you will have ability to search up to 299815 listings and access to richer information than found on REALTOR.ca through my website.


