$1,179,900
Available - For Sale
Listing ID: W12115162
6 Collingwood Aven , Brampton, L7A 2E5, Peel
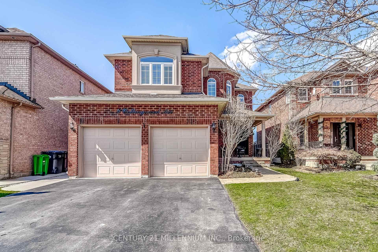
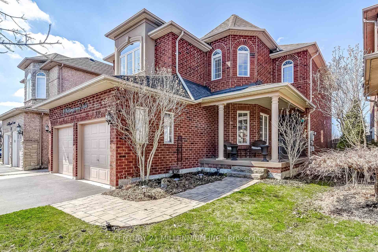
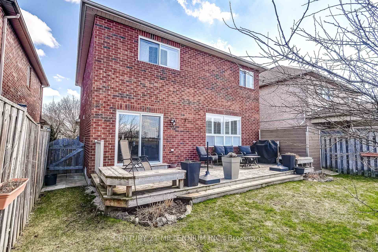
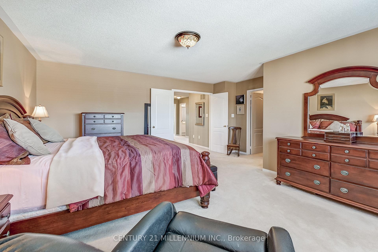
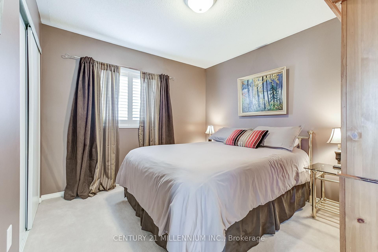
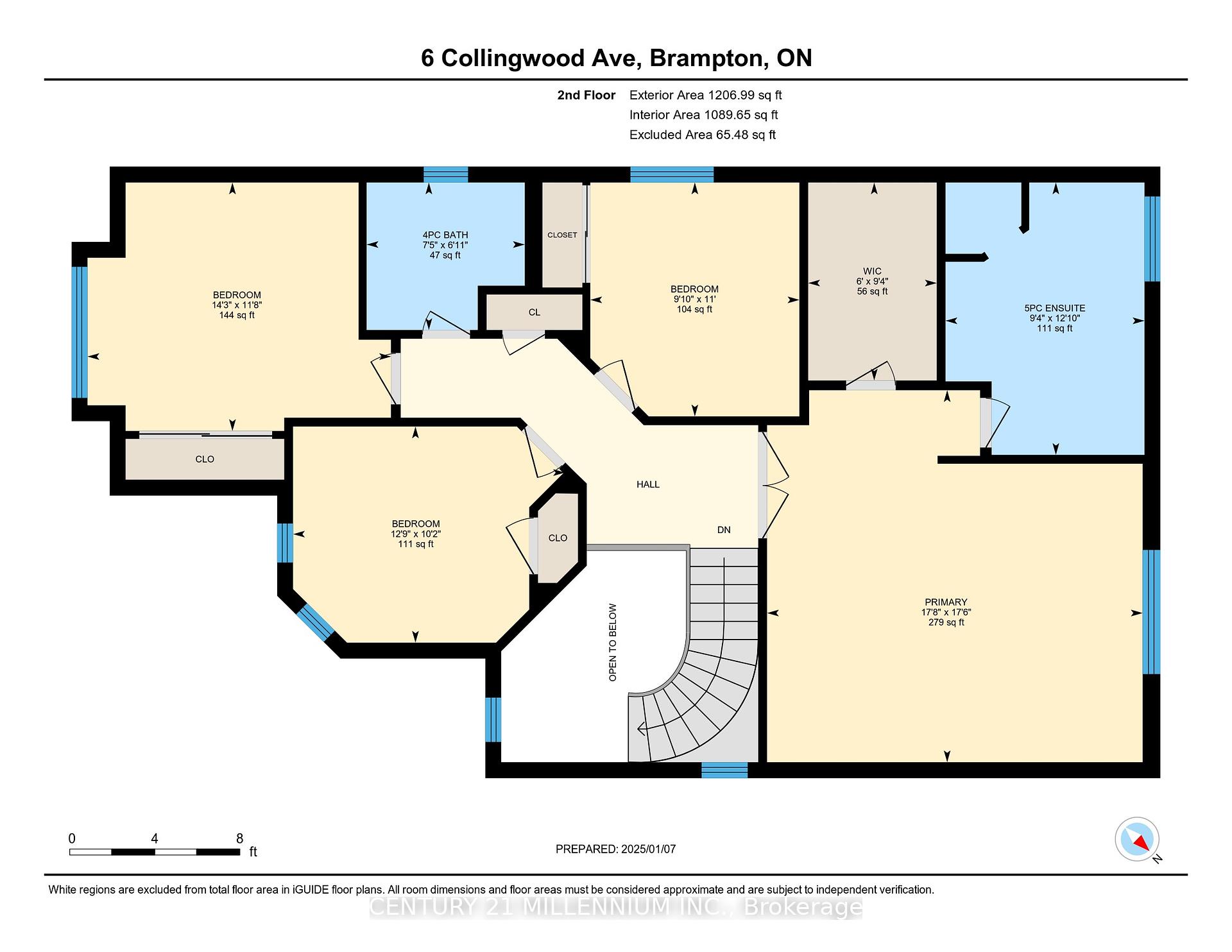
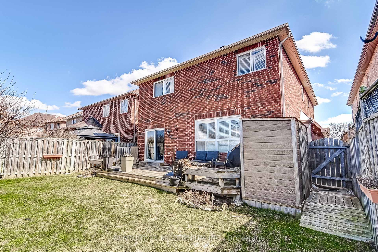
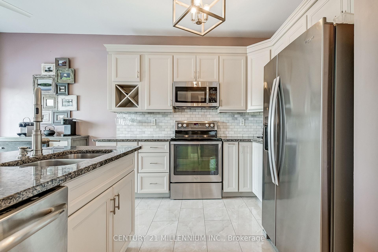
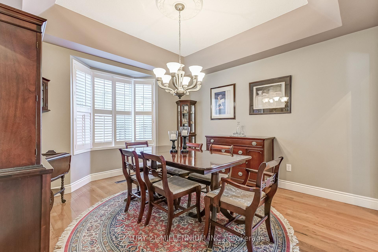
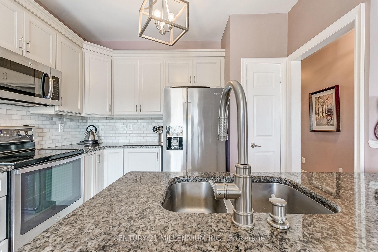
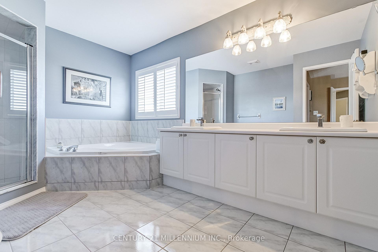
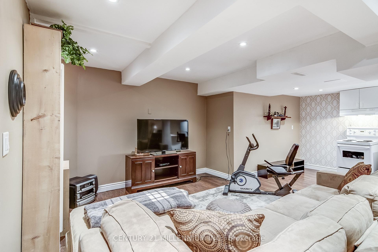

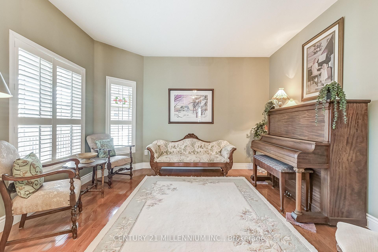
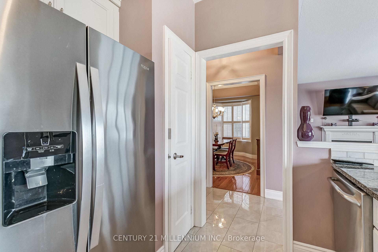
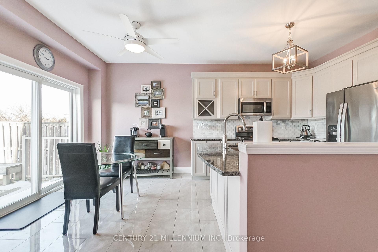
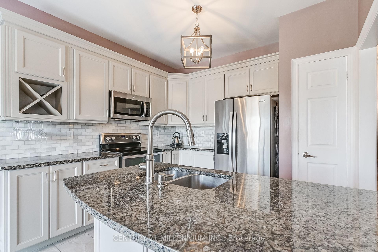
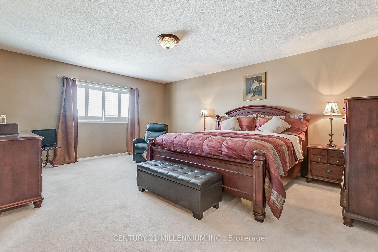
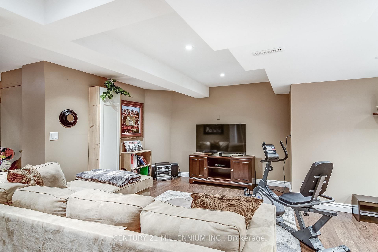
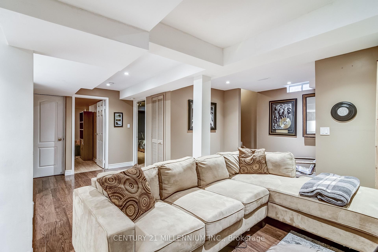
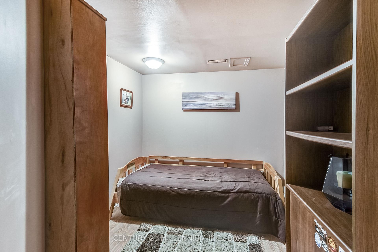
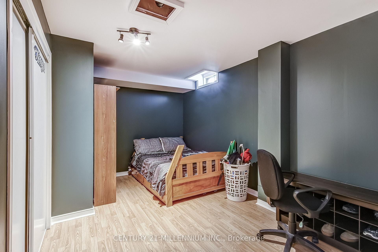
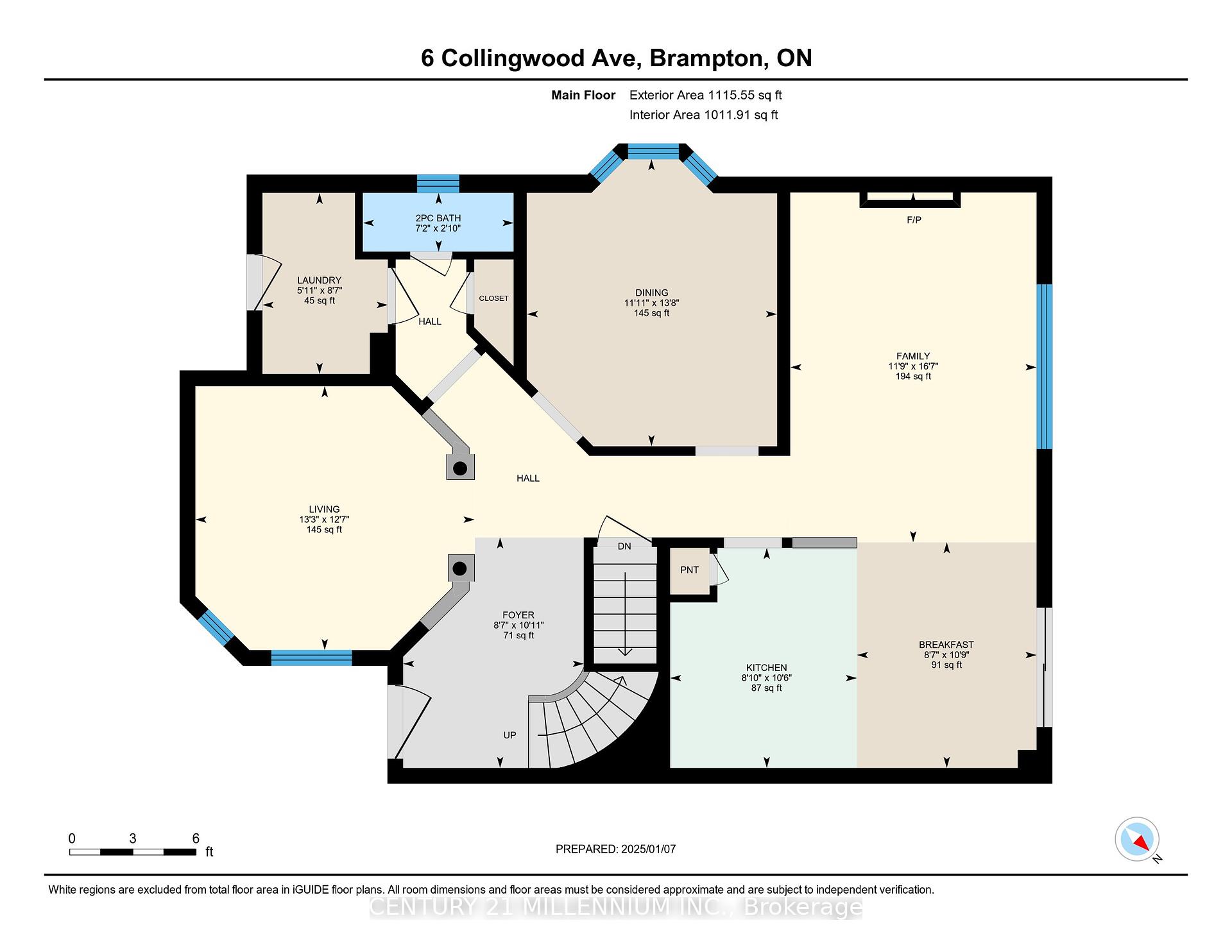

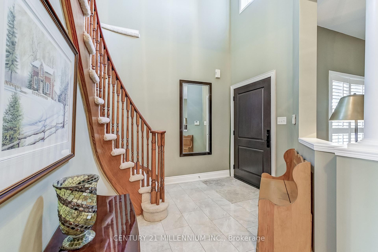

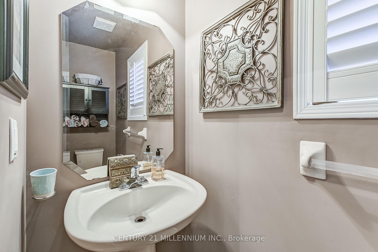
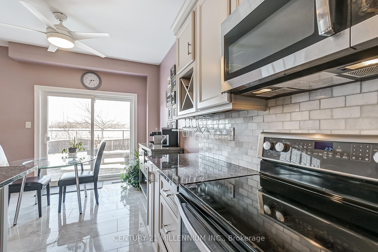
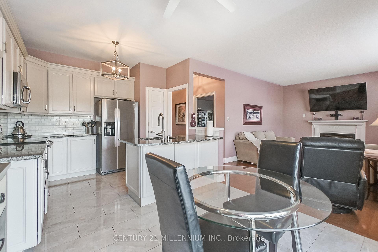
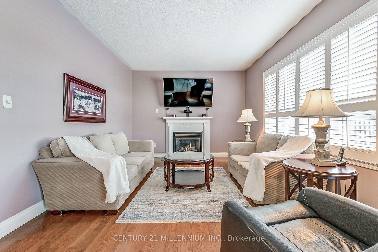
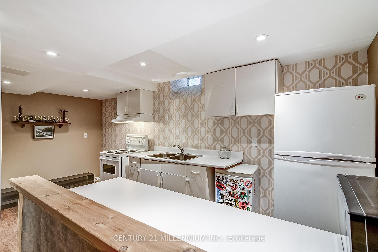
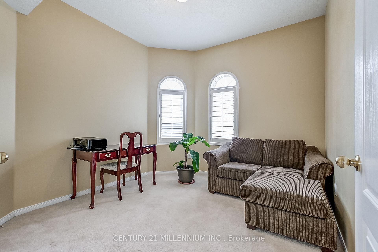
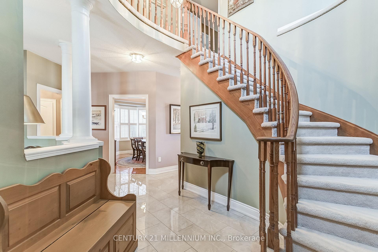
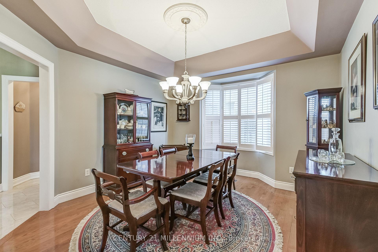
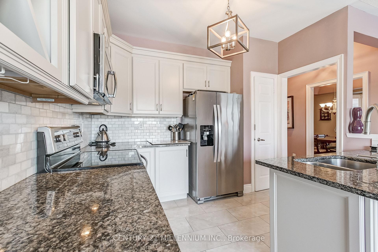
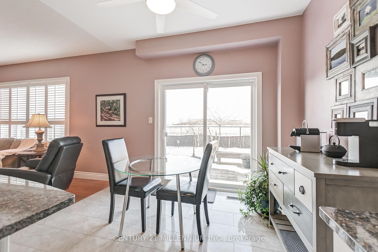
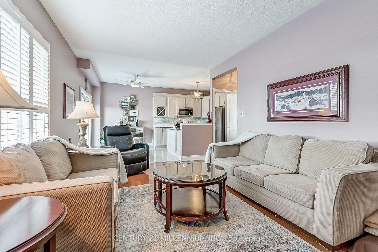
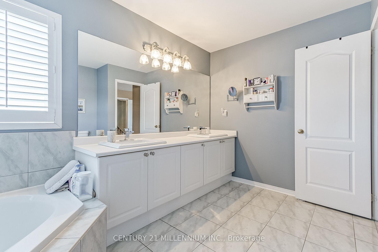
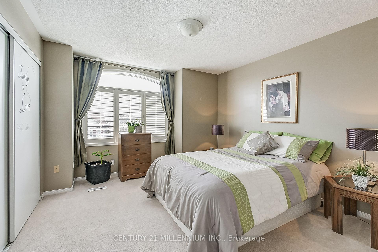
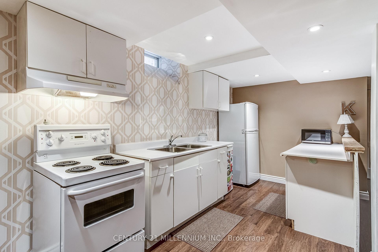
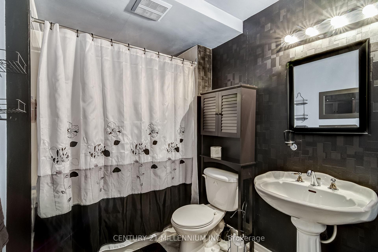
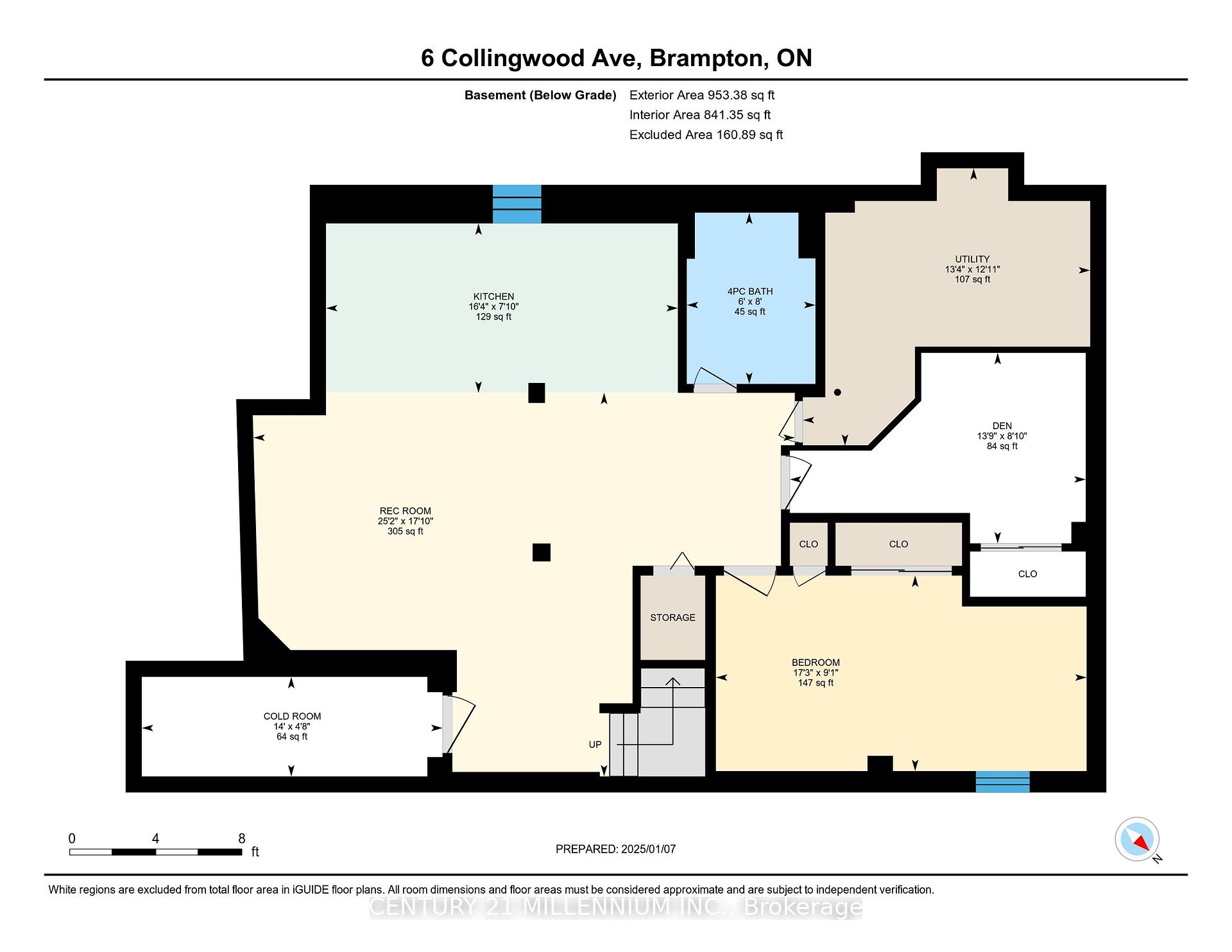










































| Welcome to 6 Collingwood Avenue, a beautifully maintained & updated 4-bedroom, 4-bathroom home with a basement in-law suite (no separate entrance), perfect for extended family or just to have a 2nd kitchen! With 2353 square feet (per MPAC) of above-ground space, this home offers a renovated eat-in kitchen open to the breakfast area & family room, plus a walkout to the backyard deck. With hardwood floors on the main level, and plush broadloom on the bedroom level, this home is comfortable and inviting. Extra features include a 2-car garage with entry to the home, main floor laundry, California shutters in principal rooms, an inviting front porch to sit & watch the neighbourhood and so much more. Plan your visit today... |
| Price | $1,179,900 |
| Taxes: | $6486.15 |
| Occupancy: | Owner |
| Address: | 6 Collingwood Aven , Brampton, L7A 2E5, Peel |
| Directions/Cross Streets: | Hurontario & Mayfield |
| Rooms: | 8 |
| Rooms +: | 3 |
| Bedrooms: | 4 |
| Bedrooms +: | 2 |
| Family Room: | T |
| Basement: | Finished |
| Level/Floor | Room | Length(ft) | Width(ft) | Descriptions | |
| Room 1 | Main | Living Ro | 13.25 | 12.53 | Hardwood Floor |
| Room 2 | Main | Dining Ro | 13.45 | 11.91 | Hardwood Floor, Bow Window, California Shutters |
| Room 3 | Main | Kitchen | 10.46 | 8.89 | Ceramic Floor, Renovated, Stainless Steel Appl |
| Room 4 | Main | Family Ro | 16.66 | 1170.96 | Hardwood Floor, Gas Fireplace, Overlooks Backyard |
| Room 5 | Second | Primary B | 17.48 | 17.38 | Broadloom, 5 Pc Ensuite, Walk-In Closet(s) |
| Room 6 | Second | Bedroom 2 | 10.99 | 9.84 | Broadloom, Large Closet |
| Room 7 | Second | Bedroom 3 | 14.1 | 11.48 | Broadloom, Overlooks Frontyard |
| Room 8 | Second | Bedroom 4 | 12.79 | 10.17 | Broadloom, Overlooks Frontyard |
| Room 9 | Basement | Recreatio | 25.16 | 17.84 | Laminate, 4 Pc Bath |
| Room 10 | Basement | Kitchen | 16.07 | 7.87 | Laminate, Open Concept |
| Room 11 | Basement | Bedroom | 17.29 | 9.09 | Laminate, Closet |
| Room 12 | Basement | Bedroom | 13.74 | 8.86 | Laminate, Closet |
| Washroom Type | No. of Pieces | Level |
| Washroom Type 1 | 5 | Second |
| Washroom Type 2 | 4 | Second |
| Washroom Type 3 | 2 | Main |
| Washroom Type 4 | 4 | Basement |
| Washroom Type 5 | 0 |
| Total Area: | 0.00 |
| Approximatly Age: | 16-30 |
| Property Type: | Detached |
| Style: | 2-Storey |
| Exterior: | Brick |
| Garage Type: | Attached |
| (Parking/)Drive: | Private Do |
| Drive Parking Spaces: | 2 |
| Park #1 | |
| Parking Type: | Private Do |
| Park #2 | |
| Parking Type: | Private Do |
| Pool: | None |
| Approximatly Age: | 16-30 |
| Approximatly Square Footage: | 2000-2500 |
| Property Features: | Fenced Yard, Place Of Worship |
| CAC Included: | N |
| Water Included: | N |
| Cabel TV Included: | N |
| Common Elements Included: | N |
| Heat Included: | N |
| Parking Included: | N |
| Condo Tax Included: | N |
| Building Insurance Included: | N |
| Fireplace/Stove: | Y |
| Heat Type: | Forced Air |
| Central Air Conditioning: | Central Air |
| Central Vac: | N |
| Laundry Level: | Syste |
| Ensuite Laundry: | F |
| Sewers: | Sewer |
$
%
Years
This calculator is for demonstration purposes only. Always consult a professional
financial advisor before making personal financial decisions.
| Although the information displayed is believed to be accurate, no warranties or representations are made of any kind. |
| CENTURY 21 MILLENNIUM INC. |
- Listing -1 of 0
|
|

Hossein Vanishoja
Broker, ABR, SRS, P.Eng
Dir:
416-300-8000
Bus:
888-884-0105
Fax:
888-884-0106
| Virtual Tour | Book Showing | Email a Friend |
Jump To:
At a Glance:
| Type: | Freehold - Detached |
| Area: | Peel |
| Municipality: | Brampton |
| Neighbourhood: | Snelgrove |
| Style: | 2-Storey |
| Lot Size: | x 109.91(Feet) |
| Approximate Age: | 16-30 |
| Tax: | $6,486.15 |
| Maintenance Fee: | $0 |
| Beds: | 4+2 |
| Baths: | 4 |
| Garage: | 0 |
| Fireplace: | Y |
| Air Conditioning: | |
| Pool: | None |
Locatin Map:
Payment Calculator:

Listing added to your favorite list
Looking for resale homes?

By agreeing to Terms of Use, you will have ability to search up to 299815 listings and access to richer information than found on REALTOR.ca through my website.


