$3,100
Available - For Rent
Listing ID: W12212312
2435 Greenwich Driv , Oakville, L6M 0S4, Halton
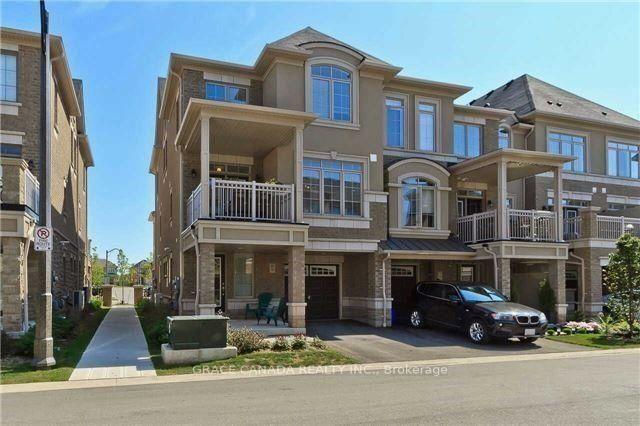
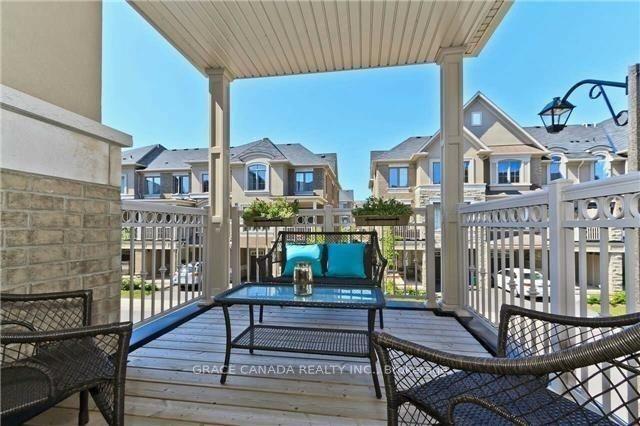
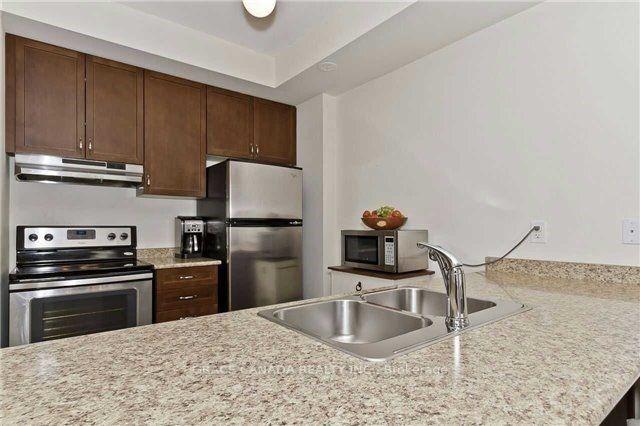
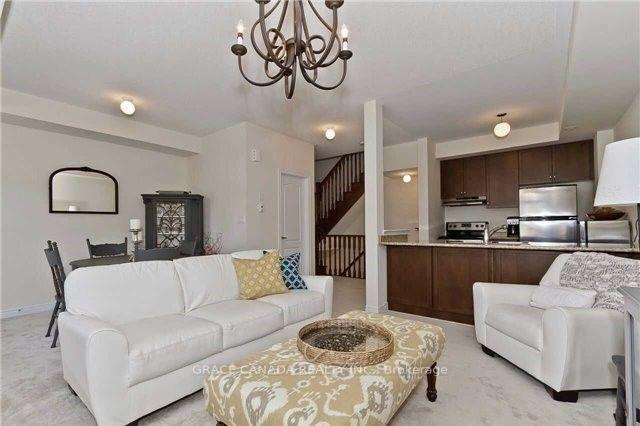
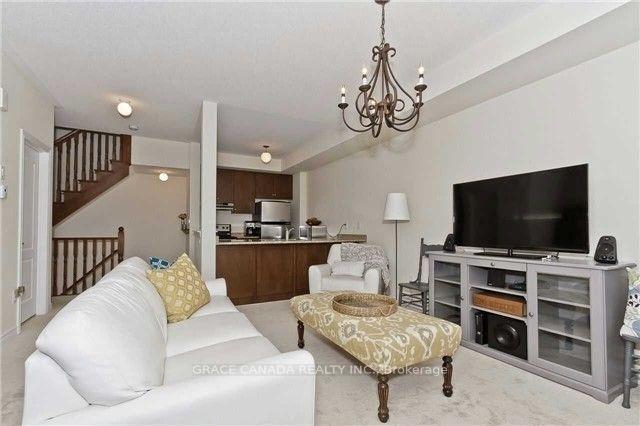
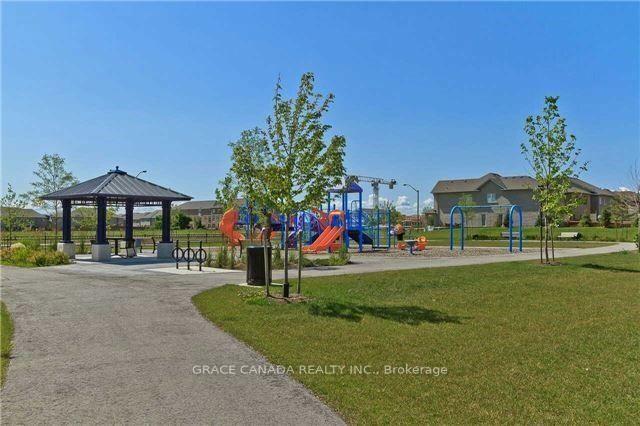






| This bright and spacious executive townhome offers nearly 1,300 sq ft in the heart of West Oak Trails. Featuring 9-foot ceilings, large windows, and a well-designed open-concept layout, this home feels airy and inviting. Enjoy a private outdoor terrace just off the dining area perfect for relaxing or entertaining. Conveniently located close to parks, trails, shopping, golf, hospital, and major transit routes. Move-in ready and waiting for you to call it home. |
| Price | $3,100 |
| Taxes: | $0.00 |
| Occupancy: | Tenant |
| Address: | 2435 Greenwich Driv , Oakville, L6M 0S4, Halton |
| Acreage: | < .50 |
| Directions/Cross Streets: | Grand Oak To Greenwich |
| Rooms: | 5 |
| Rooms +: | 1 |
| Bedrooms: | 2 |
| Bedrooms +: | 0 |
| Family Room: | T |
| Basement: | None |
| Furnished: | Unfu |
| Level/Floor | Room | Length(ft) | Width(ft) | Descriptions | |
| Room 1 | Second | Living Ro | 16.4 | 11.32 | Combined w/Dining, Open Concept |
| Room 2 | Second | Dining Ro | 9.84 | 9.02 | Combined w/Living, Open Concept, W/O To Balcony |
| Room 3 | Second | Kitchen | 10.33 | 8.53 | Modern Kitchen, Centre Island, Stainless Steel Appl |
| Room 4 | Third | Primary B | 14.43 | 10.82 | Vaulted Ceiling(s), Walk-In Closet(s) |
| Room 5 | Third | Bedroom | 10.17 | 9.02 | Large Closet |
| Room 6 | Third | Den | 8.2 | 5.58 |
| Washroom Type | No. of Pieces | Level |
| Washroom Type 1 | 4 | Third |
| Washroom Type 2 | 2 | Second |
| Washroom Type 3 | 0 | |
| Washroom Type 4 | 0 | |
| Washroom Type 5 | 0 |
| Total Area: | 0.00 |
| Approximatly Age: | 6-15 |
| Property Type: | Att/Row/Townhouse |
| Style: | 3-Storey |
| Exterior: | Brick, Stone |
| Garage Type: | Attached |
| (Parking/)Drive: | Private |
| Drive Parking Spaces: | 1 |
| Park #1 | |
| Parking Type: | Private |
| Park #2 | |
| Parking Type: | Private |
| Pool: | None |
| Laundry Access: | Ensuite |
| Approximatly Age: | 6-15 |
| Approximatly Square Footage: | 1100-1500 |
| Property Features: | Hospital, Library |
| CAC Included: | N |
| Water Included: | N |
| Cabel TV Included: | N |
| Common Elements Included: | N |
| Heat Included: | N |
| Parking Included: | Y |
| Condo Tax Included: | N |
| Building Insurance Included: | N |
| Fireplace/Stove: | N |
| Heat Type: | Forced Air |
| Central Air Conditioning: | Central Air |
| Central Vac: | N |
| Laundry Level: | Syste |
| Ensuite Laundry: | F |
| Elevator Lift: | False |
| Sewers: | Sewer |
| Utilities-Cable: | N |
| Although the information displayed is believed to be accurate, no warranties or representations are made of any kind. |
| GRACE CANADA REALTY INC. |
- Listing -1 of 0
|
|

Hossein Vanishoja
Broker, ABR, SRS, P.Eng
Dir:
416-300-8000
Bus:
888-884-0105
Fax:
888-884-0106
| Book Showing | Email a Friend |
Jump To:
At a Glance:
| Type: | Freehold - Att/Row/Townhouse |
| Area: | Halton |
| Municipality: | Oakville |
| Neighbourhood: | 1019 - WM Westmount |
| Style: | 3-Storey |
| Lot Size: | x 44.29(Feet) |
| Approximate Age: | 6-15 |
| Tax: | $0 |
| Maintenance Fee: | $0 |
| Beds: | 2 |
| Baths: | 2 |
| Garage: | 0 |
| Fireplace: | N |
| Air Conditioning: | |
| Pool: | None |
Locatin Map:

Listing added to your favorite list
Looking for resale homes?

By agreeing to Terms of Use, you will have ability to search up to 299815 listings and access to richer information than found on REALTOR.ca through my website.


