$1,199,000
Available - For Sale
Listing ID: W12213008
4635 Regents Terr , Mississauga, L5R 1X5, Peel
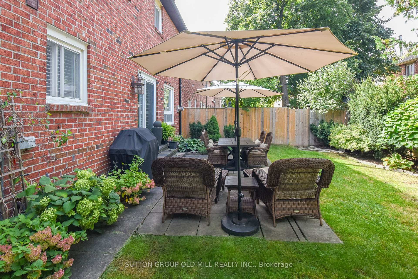
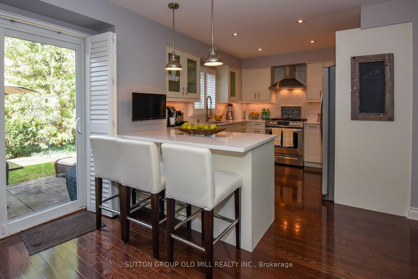
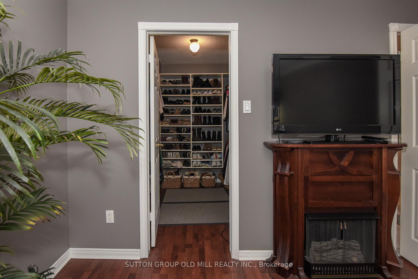
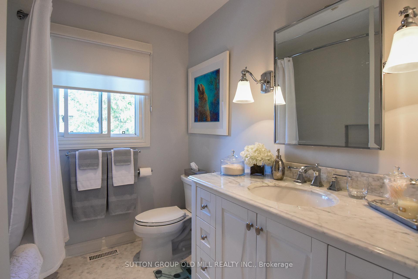
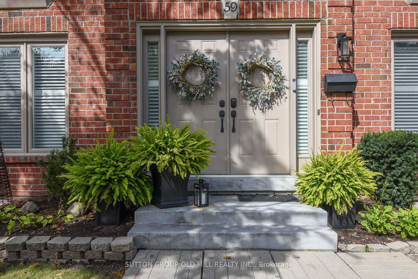
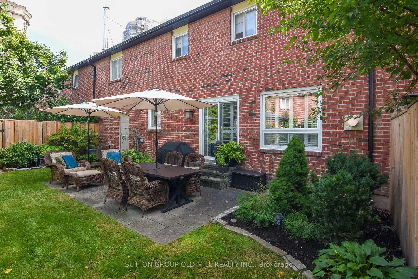
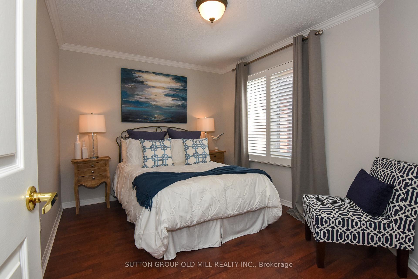
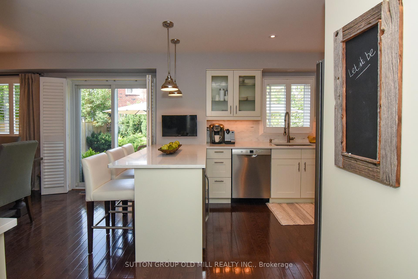
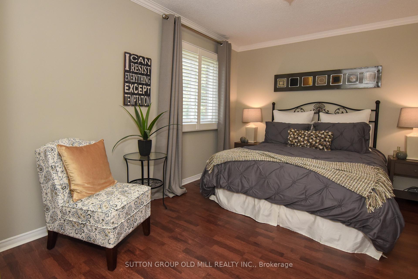
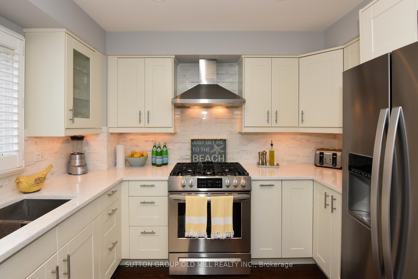
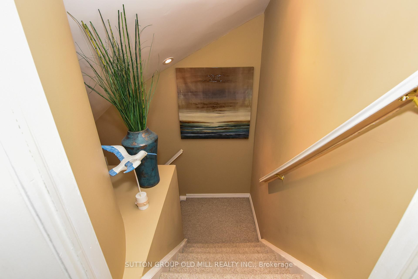
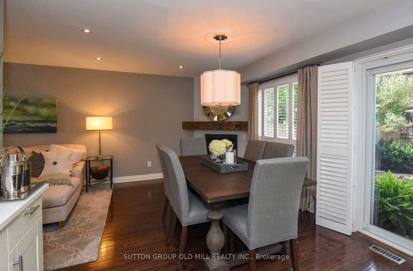
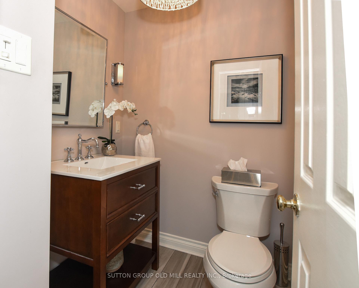
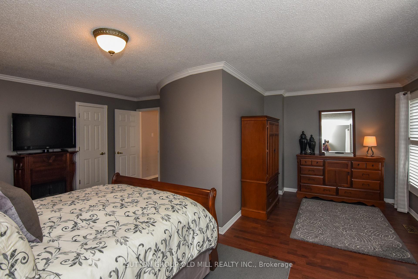
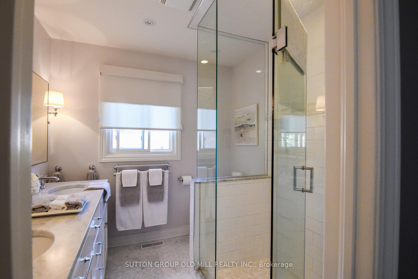
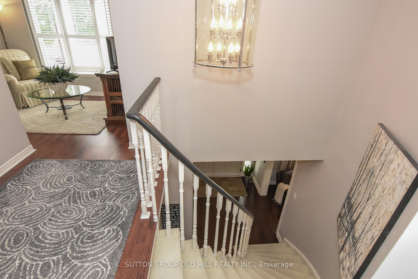
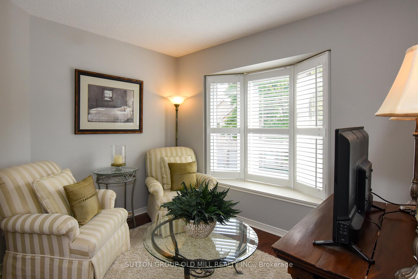

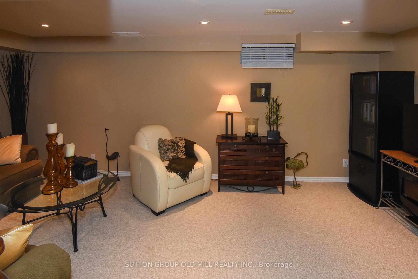
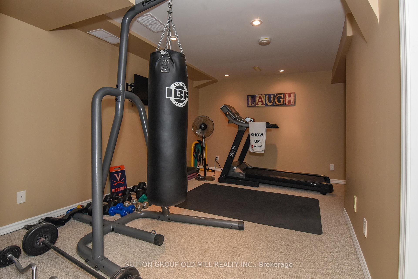
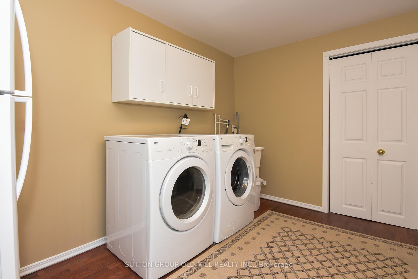
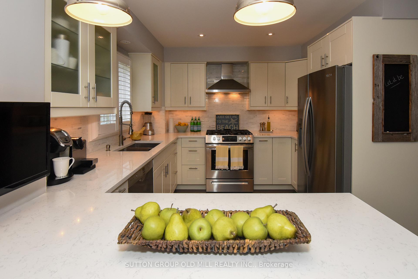
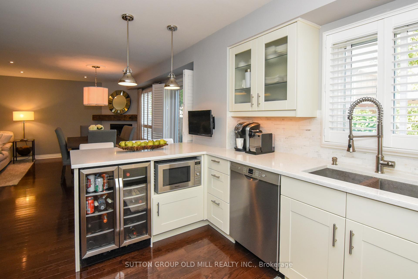
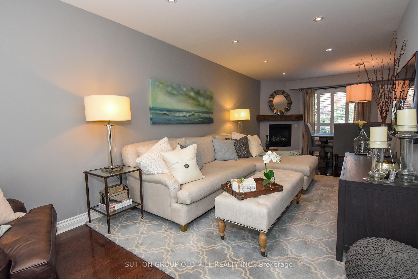
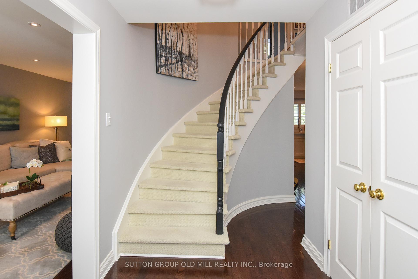
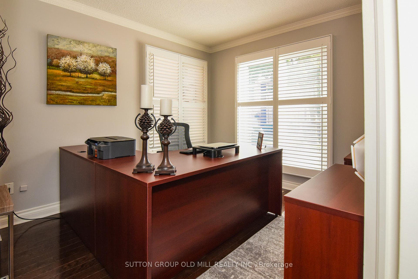
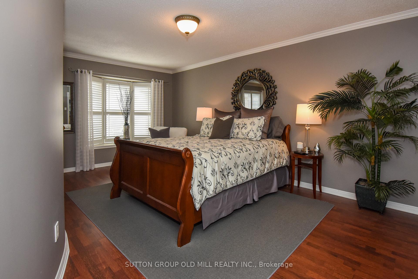
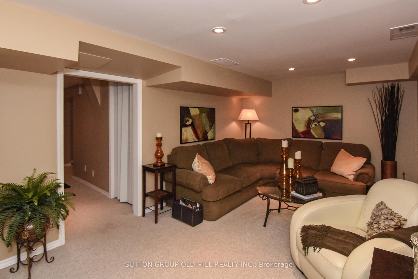
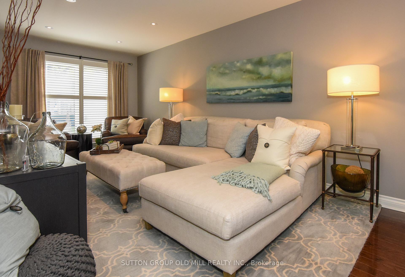
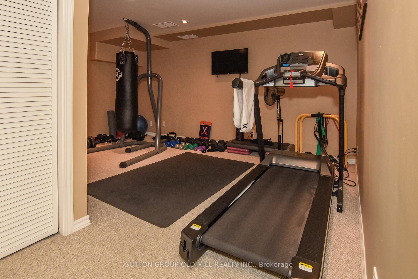
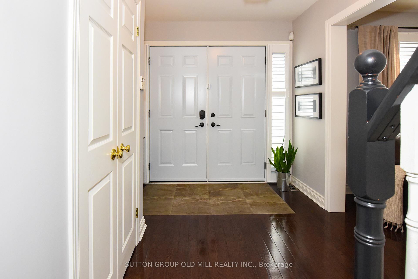
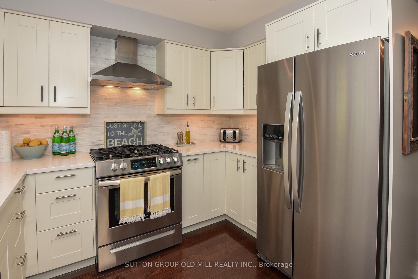
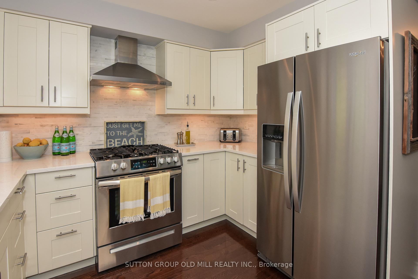



































| Beautiful must see luxurious and professionally decorated Executive Town-Home in prime location. High-end renovations were featured in Our Homes Magazine. One of only five units in highly sought after, and upscale complex with centre hall construction and stand alone driveway. Extensive landscaping and new fencing offers maturity and privacy in large sized backyard with direct gas line for barbecue. This property boasts California shutters throughout, a modern kitchen featuring stainless steel/gas appliances, hardwood flooring, marble backsplash, and a separate beverage fridge, all complemented by pot lights and under counter lighting. The designed dining and living areas are in an open-concept layout with gas fireplace accentuated by windows that flood the space with natural light. Main floor also includes bright home office as well as powder room which features beautiful lighting and high end finishes. The primary bedroom offers an expansive walk-in closet, a beautifully appointed 3-pc ensuite, with marble heated floors The second and third bedrooms are spacious and bright, ensuring comfort and versatility. Additionally, the sitting room, bathed in natural light, serves as an ideal fourth bedroom or additional home office. The second 3-pc bathroom, is fully customized with modern finishes, including pot lights, marble countertop, and heated marble floor. Fully finished basement includes large storage room, workout space, and additional rec/living room. This prestigious complex offers amenities designed to cater to a luxurious lifestyle. Enjoy the convenience of an outdoor pool, as well as weekly lawn maintenance and snow removal. Don't miss the opportunity to own this stunning, move-in-ready unit that epitomizes luxury and convenience in a prime location. Walking distance to parks, schools, Square One Shopping Center, restaurants, Sheridan College & more, plus easy transit & highway access + soon to be built Hurontario LRT. |
| Price | $1,199,000 |
| Taxes: | $5262.37 |
| Assessment Year: | 2025 |
| Occupancy: | Owner |
| Address: | 4635 Regents Terr , Mississauga, L5R 1X5, Peel |
| Postal Code: | L5R 1X5 |
| Province/State: | Peel |
| Directions/Cross Streets: | Hurontario & Eglinton |
| Level/Floor | Room | Length(ft) | Width(ft) | Descriptions | |
| Room 1 | Main | Living Ro | 15.97 | 9.91 | Hardwood Floor, California Shutters, Pot Lights |
| Room 2 | Main | Dining Ro | 11.32 | 9.94 | Fireplace, W/O To Patio, California Shutters |
| Room 3 | Main | Kitchen | 19.29 | 10.96 | Quartz Counter, Stainless Steel Appl, Custom Backsplash |
| Room 4 | Main | Bedroom | 10.96 | 9.09 | Hardwood Floor, Crown Moulding, California Shutters |
| Room 5 | Second | Primary B | 18.89 | 14.96 | 4 Pc Ensuite, Walk-In Closet(s), Overlooks Frontyard |
| Room 6 | Second | Bedroom 2 | 15.88 | 10 | B/I Closet, Crown Moulding, California Shutters |
| Room 7 | Second | Bedroom 3 | 12 | 9.58 | California Shutters, Crown Moulding, B/I Closet |
| Room 8 | Second | Den | 10 | 8.17 | Bay Window, California Shutters, Overlooks Frontyard |
| Room 9 | Basement | Recreatio | 18.63 | 10.63 | Broadloom, Pot Lights |
| Room 10 | Basement | Exercise | 14.89 | 10.96 | Pot Lights, Broadloom |
| Room 11 | Basement | Laundry | 14.89 | 10.96 | Laminate, Moulded Sink |
| Washroom Type | No. of Pieces | Level |
| Washroom Type 1 | 4 | Second |
| Washroom Type 2 | 4 | Second |
| Washroom Type 3 | 2 | Ground |
| Washroom Type 4 | 0 | |
| Washroom Type 5 | 0 |
| Total Area: | 0.00 |
| Sprinklers: | Alar |
| Washrooms: | 3 |
| Heat Type: | Forced Air |
| Central Air Conditioning: | Central Air |
$
%
Years
This calculator is for demonstration purposes only. Always consult a professional
financial advisor before making personal financial decisions.
| Although the information displayed is believed to be accurate, no warranties or representations are made of any kind. |
| SUTTON GROUP OLD MILL REALTY INC. |
- Listing -1 of 0
|
|

Hossein Vanishoja
Broker, ABR, SRS, P.Eng
Dir:
416-300-8000
Bus:
888-884-0105
Fax:
888-884-0106
| Book Showing | Email a Friend |
Jump To:
At a Glance:
| Type: | Com - Condo Townhouse |
| Area: | Peel |
| Municipality: | Mississauga |
| Neighbourhood: | Hurontario |
| Style: | 2-Storey |
| Lot Size: | x 0.00() |
| Approximate Age: | |
| Tax: | $5,262.37 |
| Maintenance Fee: | $684.43 |
| Beds: | 3+1 |
| Baths: | 3 |
| Garage: | 0 |
| Fireplace: | Y |
| Air Conditioning: | |
| Pool: |
Locatin Map:
Payment Calculator:

Listing added to your favorite list
Looking for resale homes?

By agreeing to Terms of Use, you will have ability to search up to 299815 listings and access to richer information than found on REALTOR.ca through my website.


