$325,000
Available - For Sale
Listing ID: X12207503
228 Bruce Road 40 N/A , Arran-Elderslie, N0H 1L0, Bruce
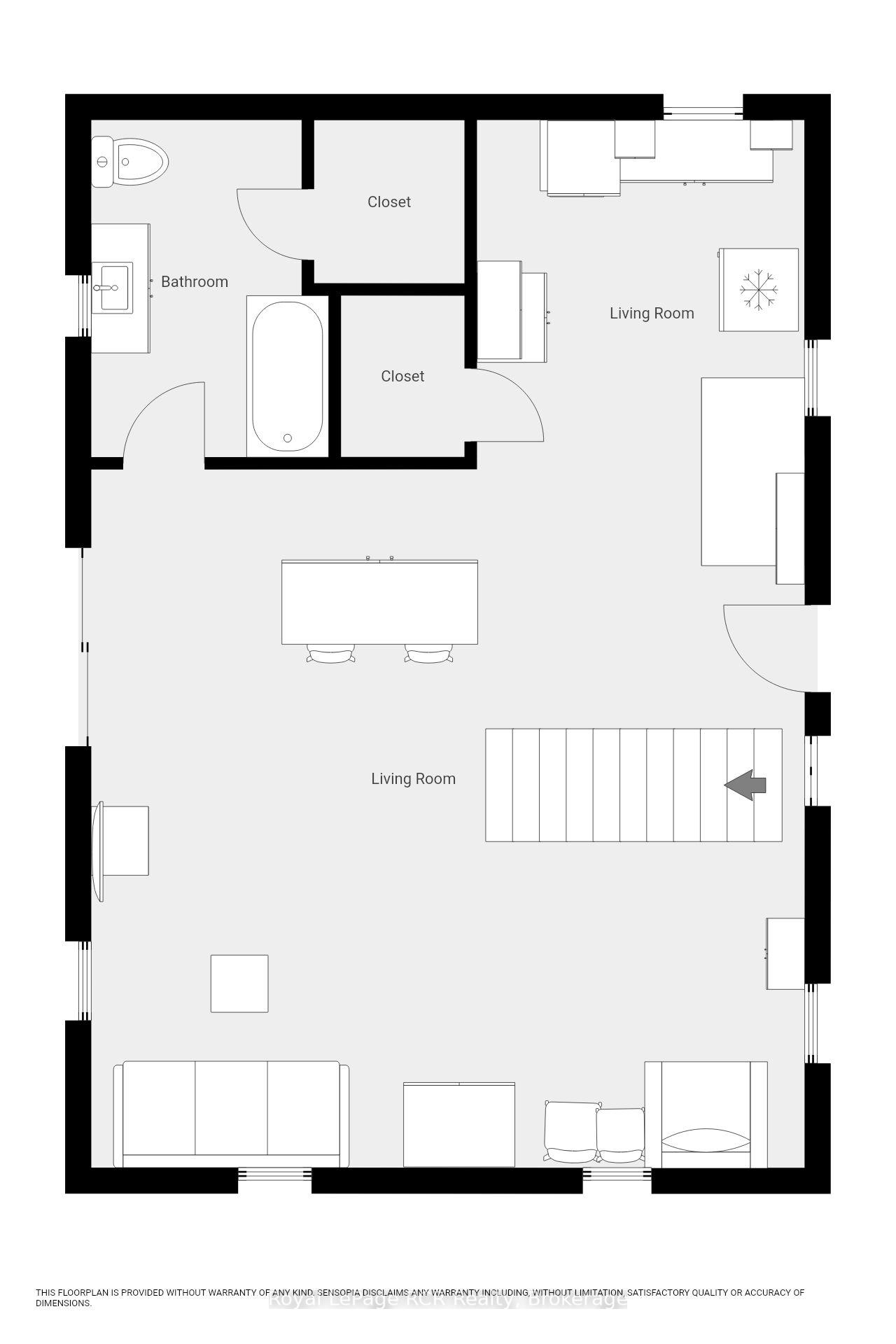

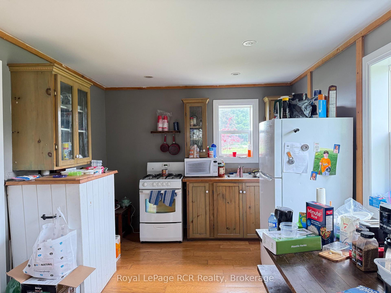
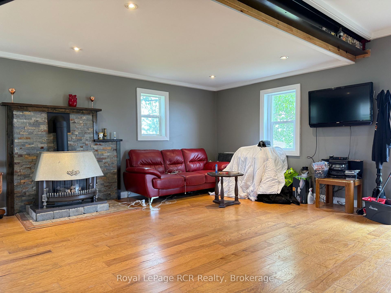
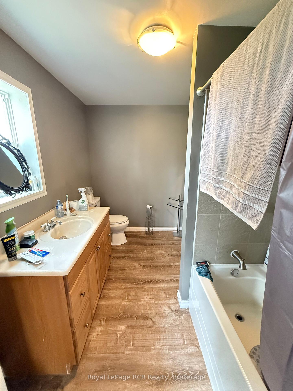
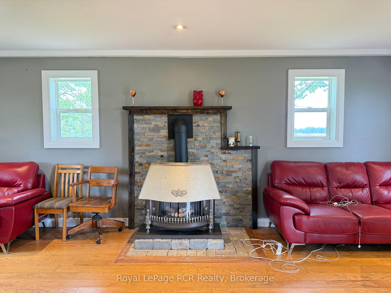
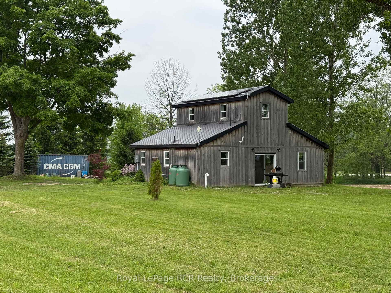
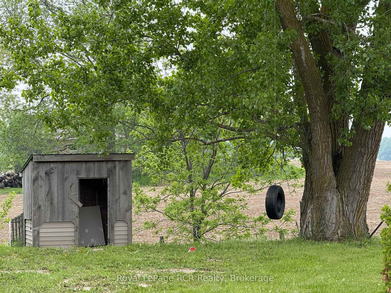

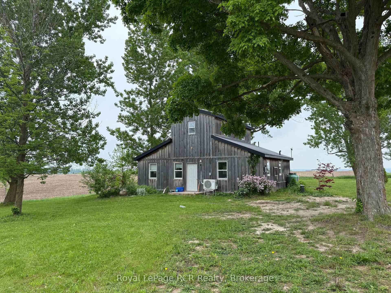
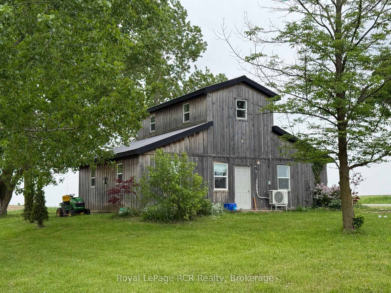
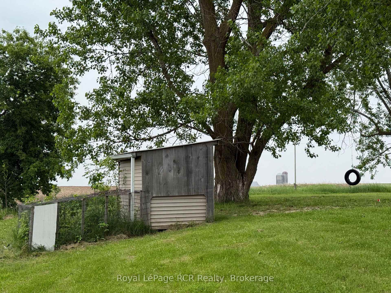
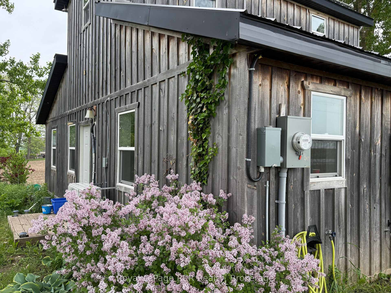
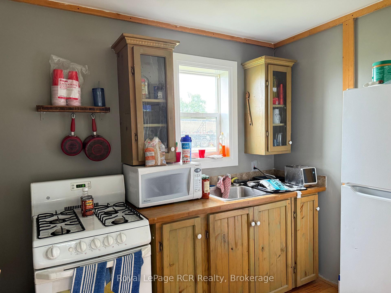
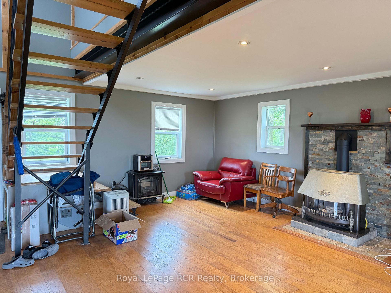
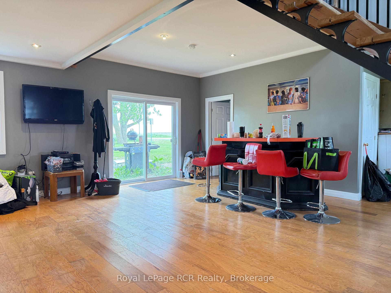
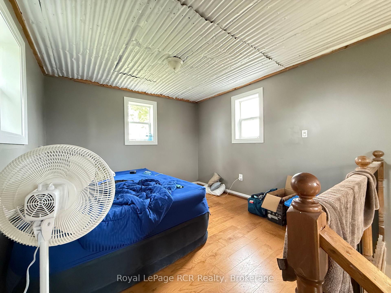
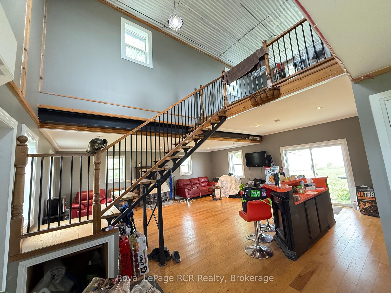
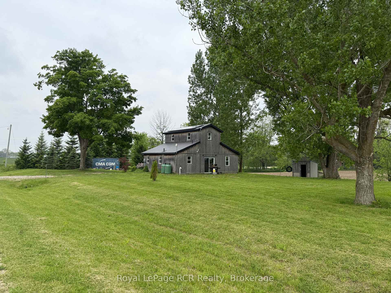
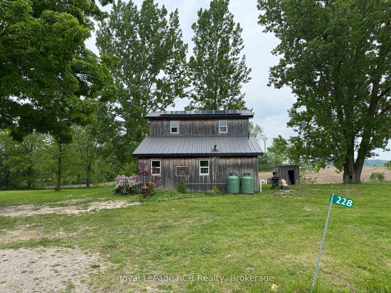
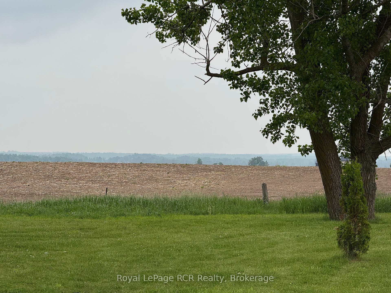
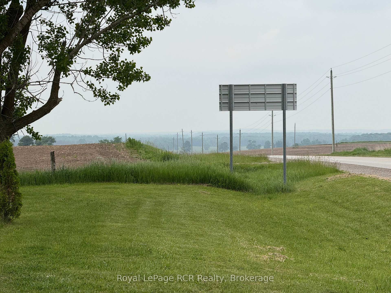
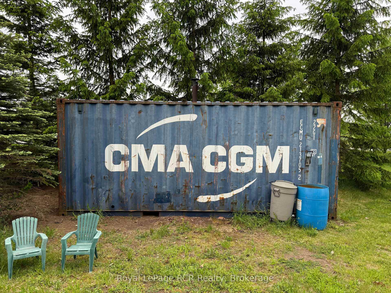
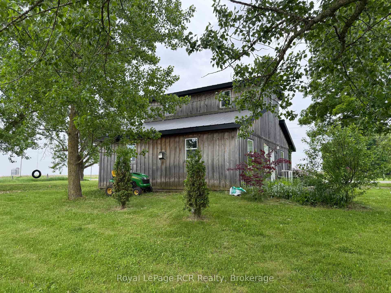
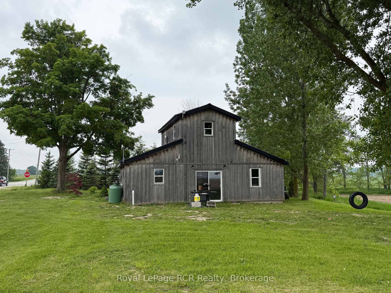
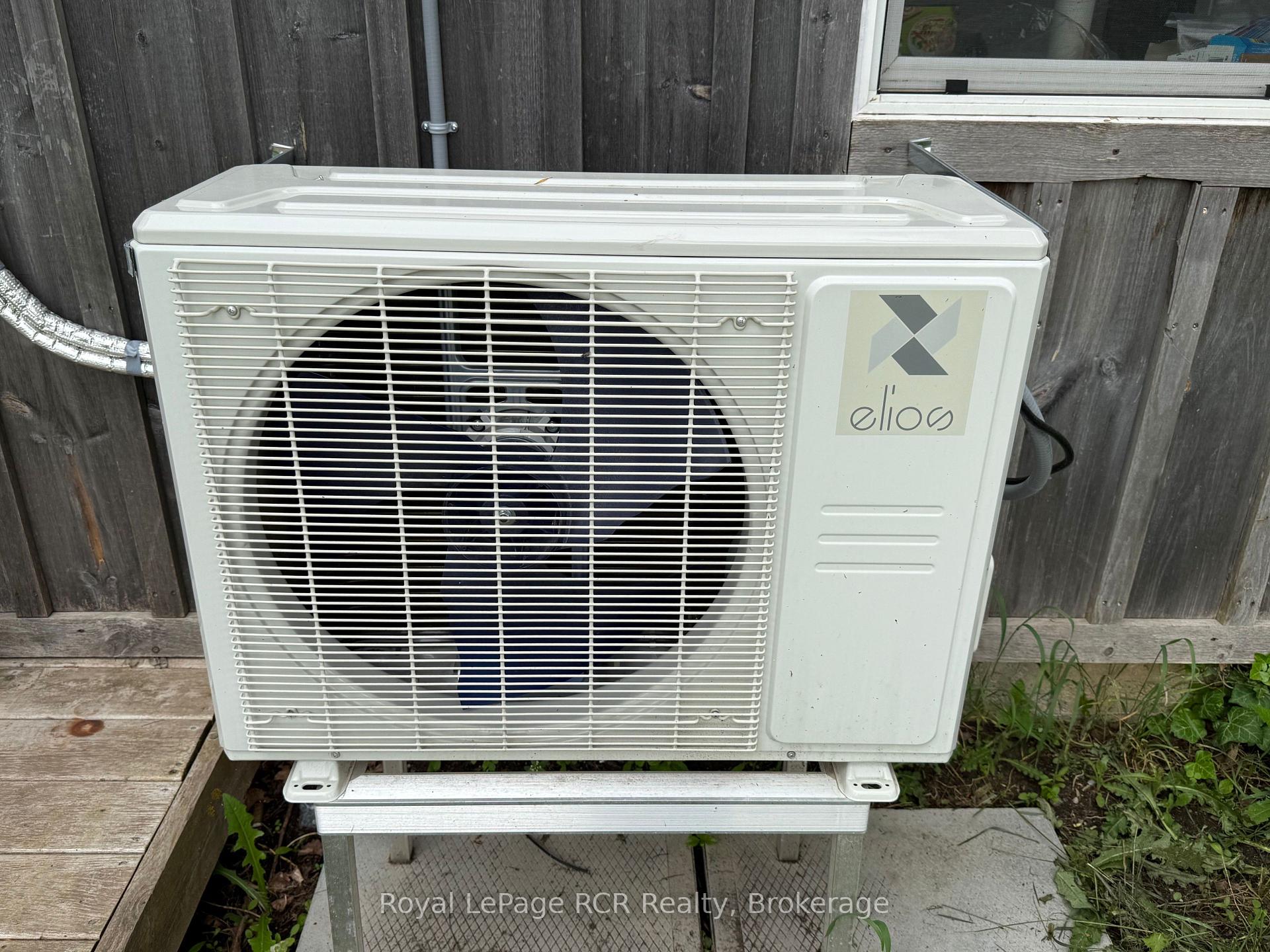
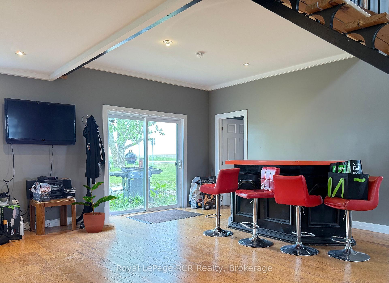
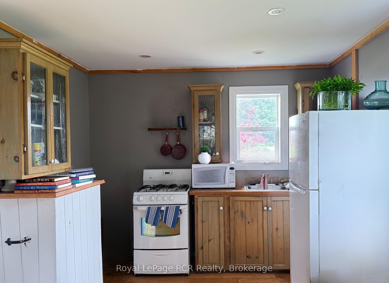
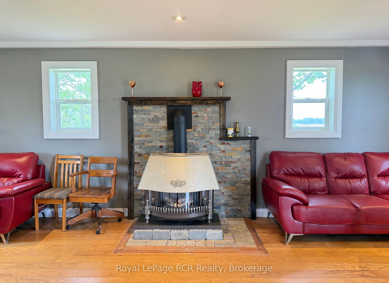
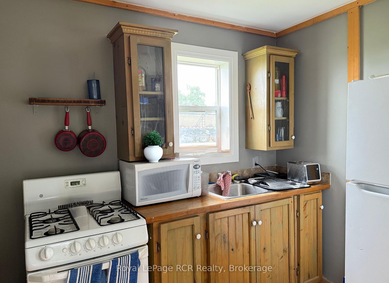
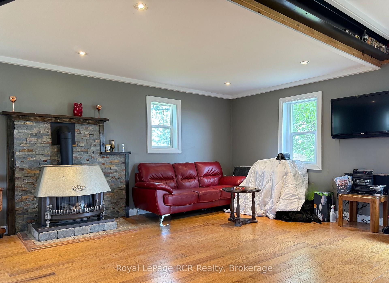
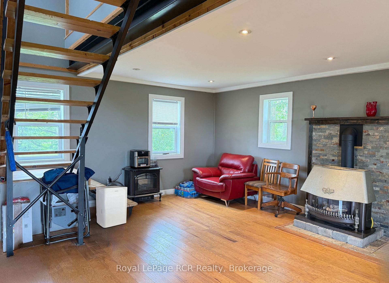
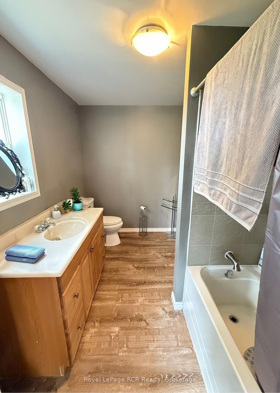

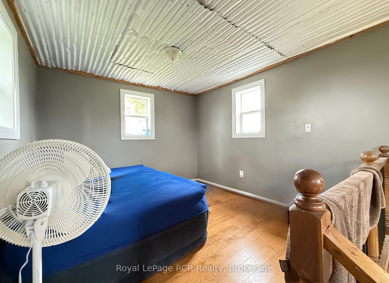



































| Nestled on a spacious and secluded lot, this 1.5-storey custom-built home offers a perfect blend of comfort, efficiency and country charm. Built on a concrete slab, this cozy home features a brand-new heat pump for year-round heating and cooling, complemented by a cozy propane fireplace that adds warmth and ambiance to the inviting living space. Inside is open concept with the room centred around the fireplace. The dining room patio doors open to the peaceful natural surroundings and long country views. Upstairs, a charming loft-style bedroom offers a cozy retreat with a view of the main living area below. Practical exterior finishes include natural wood siding and a durable steel roof. Built for those looking to embrace a more rural lifestyle at an affordable price. There's even a chicken coop ready for your flock, and the large sea can provides ample storage for tools, equipment, or recreational gear. Whether you're seeking a weekend escape or a minimalist, sustainable way of life, this thoughtfully designed country home delivers comfort, privacy, and character in equal measure. |
| Price | $325,000 |
| Taxes: | $1644.00 |
| Assessment Year: | 2024 |
| Occupancy: | Tenant |
| Address: | 228 Bruce Road 40 N/A , Arran-Elderslie, N0H 1L0, Bruce |
| Acreage: | .50-1.99 |
| Directions/Cross Streets: | Bruce Rd 10 |
| Rooms: | 6 |
| Bedrooms: | 1 |
| Bedrooms +: | 0 |
| Family Room: | F |
| Basement: | None |
| Level/Floor | Room | Length(ft) | Width(ft) | Descriptions | |
| Room 1 | Main | Kitchen | 10.23 | 10.76 | Open Concept, Hardwood Floor |
| Room 2 | Main | Living Ro | 22.99 | 13.58 | Open Concept, Open Stairs, Hardwood Floor |
| Room 3 | Main | Dining Ro | 12.6 | 8.59 | Open Concept, Open Stairs, Hardwood Floor |
| Room 4 | Second | Loft | 10.99 | 10.82 | Hardwood Floor |
| Room 5 | Main | Bedroom | 6.99 | 5.41 | |
| Room 6 | Main | Bathroom | 4 Pc Bath, Hardwood Floor |
| Washroom Type | No. of Pieces | Level |
| Washroom Type 1 | 4 | |
| Washroom Type 2 | 0 | |
| Washroom Type 3 | 0 | |
| Washroom Type 4 | 0 | |
| Washroom Type 5 | 0 |
| Total Area: | 0.00 |
| Property Type: | Detached |
| Style: | 1 1/2 Storey |
| Exterior: | Wood , Board & Batten |
| Garage Type: | None |
| (Parking/)Drive: | Private, F |
| Drive Parking Spaces: | 4 |
| Park #1 | |
| Parking Type: | Private, F |
| Park #2 | |
| Parking Type: | Private |
| Park #3 | |
| Parking Type: | Front Yard |
| Pool: | None |
| Approximatly Square Footage: | 700-1100 |
| CAC Included: | N |
| Water Included: | N |
| Cabel TV Included: | N |
| Common Elements Included: | N |
| Heat Included: | N |
| Parking Included: | N |
| Condo Tax Included: | N |
| Building Insurance Included: | N |
| Fireplace/Stove: | Y |
| Heat Type: | Heat Pump |
| Central Air Conditioning: | Central Air |
| Central Vac: | N |
| Laundry Level: | Syste |
| Ensuite Laundry: | F |
| Sewers: | Holding Tank |
$
%
Years
This calculator is for demonstration purposes only. Always consult a professional
financial advisor before making personal financial decisions.
| Although the information displayed is believed to be accurate, no warranties or representations are made of any kind. |
| Royal LePage RCR Realty |
- Listing -1 of 0
|
|

Hossein Vanishoja
Broker, ABR, SRS, P.Eng
Dir:
416-300-8000
Bus:
888-884-0105
Fax:
888-884-0106
| Book Showing | Email a Friend |
Jump To:
At a Glance:
| Type: | Freehold - Detached |
| Area: | Bruce |
| Municipality: | Arran-Elderslie |
| Neighbourhood: | Arran-Elderslie |
| Style: | 1 1/2 Storey |
| Lot Size: | x 130.10(Feet) |
| Approximate Age: | |
| Tax: | $1,644 |
| Maintenance Fee: | $0 |
| Beds: | 1 |
| Baths: | 1 |
| Garage: | 0 |
| Fireplace: | Y |
| Air Conditioning: | |
| Pool: | None |
Locatin Map:
Payment Calculator:

Listing added to your favorite list
Looking for resale homes?

By agreeing to Terms of Use, you will have ability to search up to 299815 listings and access to richer information than found on REALTOR.ca through my website.


