$1,690,900
Available - For Sale
Listing ID: W12213038
31 Norbert Cres , Toronto, M9C 3J8, Toronto
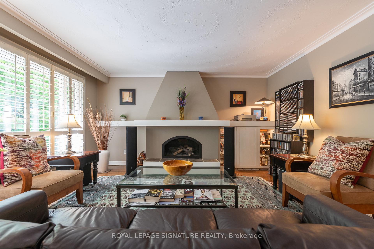
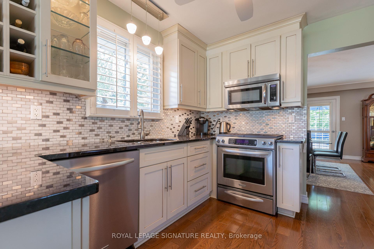
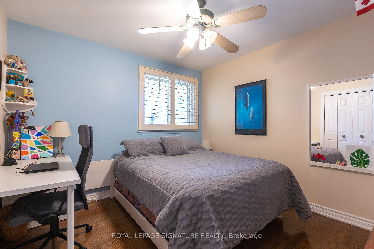
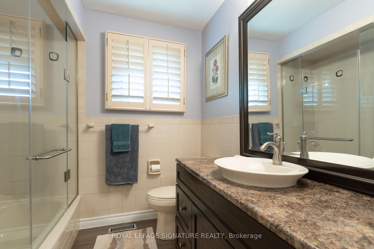
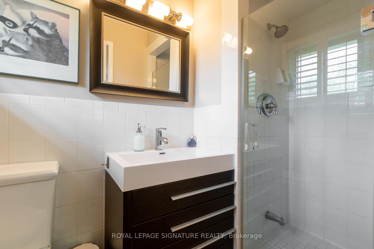
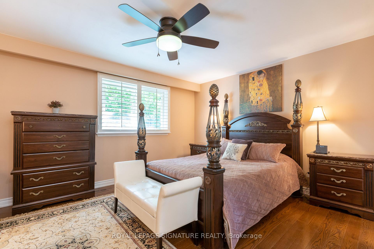
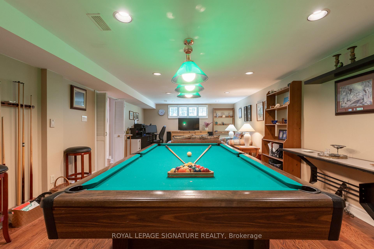
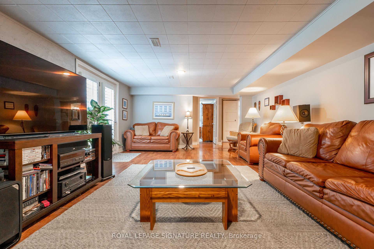
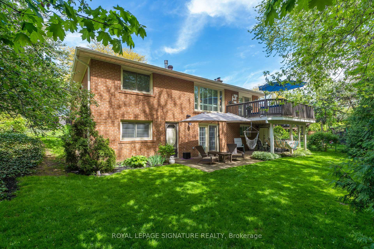
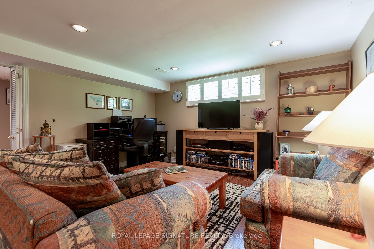
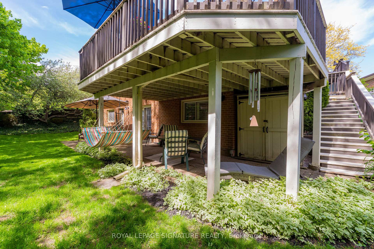
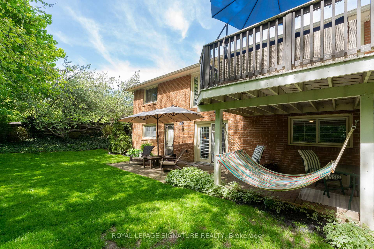
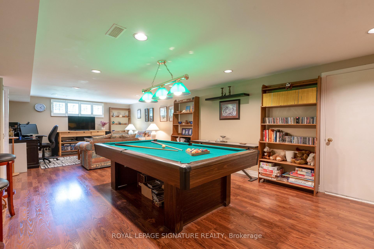
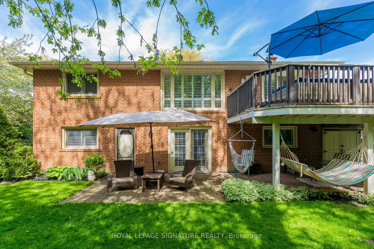
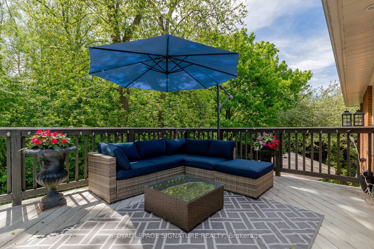
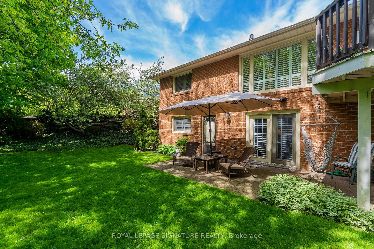
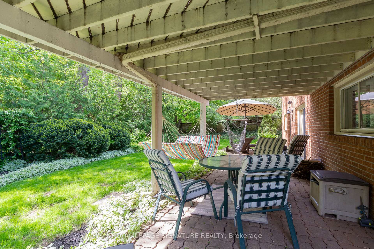
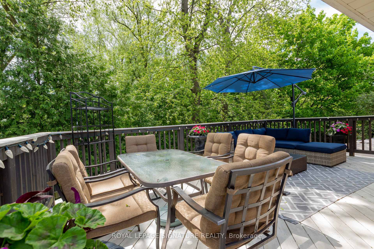

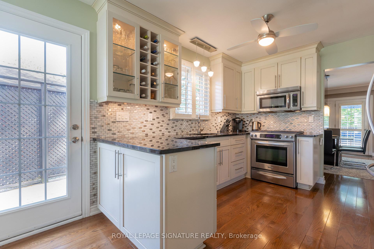
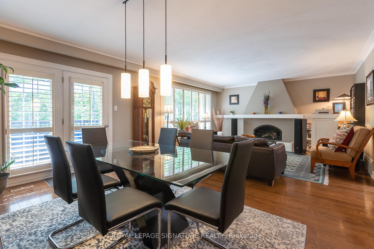
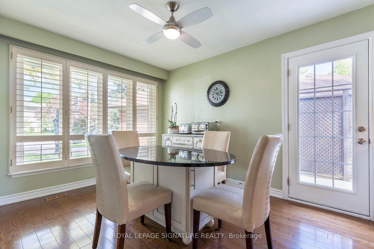
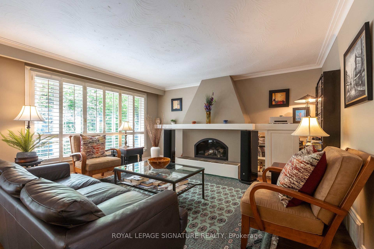
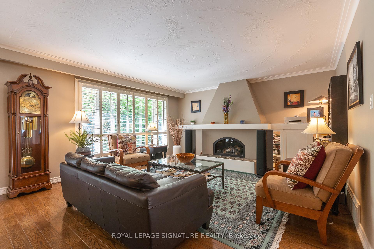
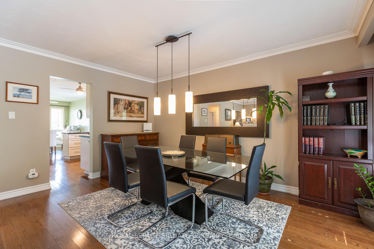
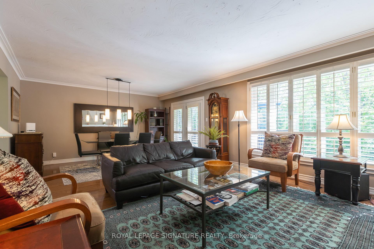
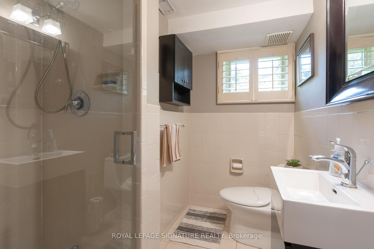
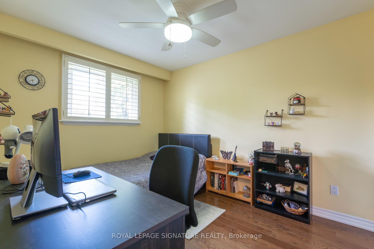
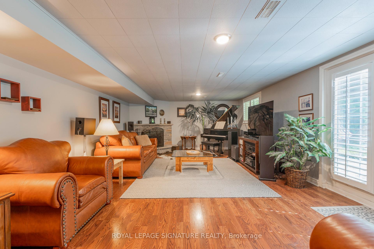
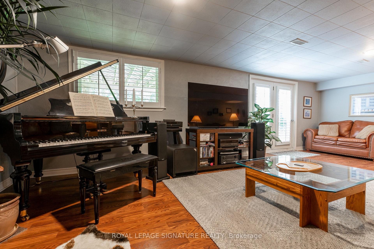
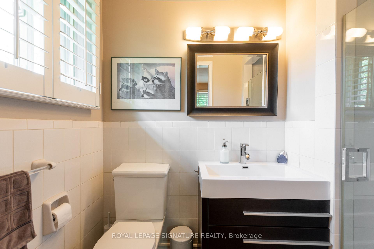
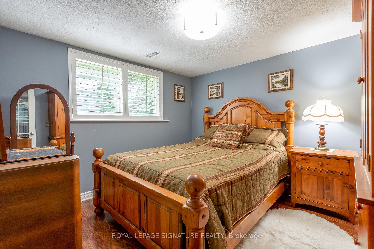
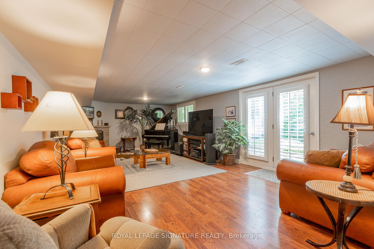
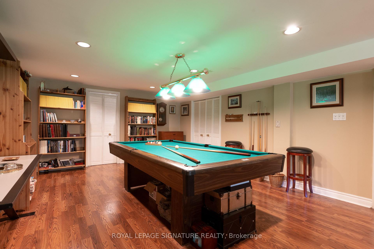
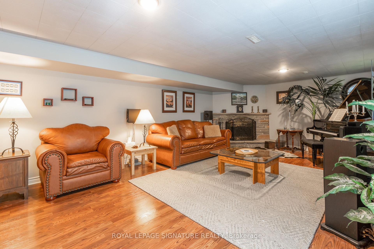
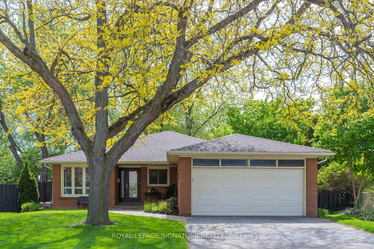
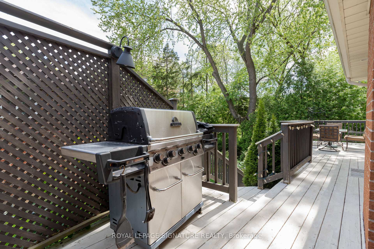
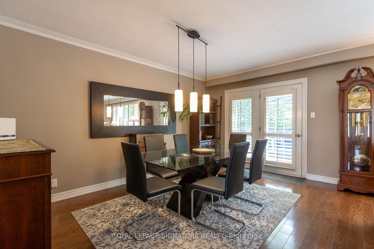








































| This Tastefully Updated Etobicoke Raised-Bungalow Provides Over 2,800 Square Feet Of Living Space Across Two Levels, With 4 Above-Grade Bedrooms, 3 Bathrooms, And 2 Fireplaces, Distinguishing Itself Amongst Ravine Properties. Offering Plenty Of Natural Light Throughout, The Spacious, Open-Concept Layout With Sophisticated Touches Creates An Inviting Atmosphere. The Residence Presents A Seamless Blend Of Indoor And Outdoor Living, Featuring A Lush & Private Backyard, Creating A Serene Space Ideal For Both Relaxation And Stylish Entertaining. Fantastic Neighborhood Nestled On A Quiet Crescent, But Close To All Major Access Points Of City. Walking Distance To Etobicoke Centennial Park As Well As The TTC Future Eglinton Crosstown West Extension, Which Will Allow For Nearby Subway Access To City In The Coming Years. Seeing Is Believing, This Is A Wonderful Property Best Appreciated In Person! |
| Price | $1,690,900 |
| Taxes: | $6838.16 |
| Occupancy: | Owner |
| Address: | 31 Norbert Cres , Toronto, M9C 3J8, Toronto |
| Directions/Cross Streets: | Rathburn/Renforth |
| Rooms: | 8 |
| Rooms +: | 2 |
| Bedrooms: | 4 |
| Bedrooms +: | 0 |
| Family Room: | T |
| Basement: | Finished wit |
| Level/Floor | Room | Length(ft) | Width(ft) | Descriptions | |
| Room 1 | Ground | Living Ro | 14.46 | 14.89 | Overlooks Ravine, Hardwood Floor, Picture Window |
| Room 2 | Ground | Dining Ro | 10.27 | 14.89 | Overlooks Ravine, Hardwood Floor, W/O To Deck |
| Room 3 | Ground | Kitchen | 23.52 | 9.51 | Renovated, W/O To Deck, Hardwood Floor |
| Room 4 | Ground | Primary B | 15.09 | 12.07 | Overlooks Ravine, His and Hers Closets, 3 Pc Ensuite |
| Room 5 | Ground | Bedroom 2 | 11.81 | 9.12 | Hardwood Floor, Double Closet |
| Room 6 | Ground | Bedroom 3 | 10.43 | 10.73 | Hardwood Floor, Double Closet |
| Room 7 | Lower | Bedroom 4 | 10.04 | 10.89 | B/I Closet |
| Room 8 | Lower | Family Ro | 25.39 | 14.63 | Stone Fireplace, Laminate, W/O To Patio |
| Room 9 | Lower | Game Room | 29.59 | 14.3 |
| Washroom Type | No. of Pieces | Level |
| Washroom Type 1 | 4 | Main |
| Washroom Type 2 | 3 | Main |
| Washroom Type 3 | 3 | Lower |
| Washroom Type 4 | 0 | |
| Washroom Type 5 | 0 |
| Total Area: | 0.00 |
| Property Type: | Detached |
| Style: | Bungalow-Raised |
| Exterior: | Brick |
| Garage Type: | Attached |
| (Parking/)Drive: | Private |
| Drive Parking Spaces: | 2 |
| Park #1 | |
| Parking Type: | Private |
| Park #2 | |
| Parking Type: | Private |
| Pool: | None |
| Approximatly Square Footage: | 2500-3000 |
| Property Features: | Fenced Yard, Park |
| CAC Included: | N |
| Water Included: | N |
| Cabel TV Included: | N |
| Common Elements Included: | N |
| Heat Included: | N |
| Parking Included: | N |
| Condo Tax Included: | N |
| Building Insurance Included: | N |
| Fireplace/Stove: | Y |
| Heat Type: | Forced Air |
| Central Air Conditioning: | Central Air |
| Central Vac: | N |
| Laundry Level: | Syste |
| Ensuite Laundry: | F |
| Sewers: | Sewer |
$
%
Years
This calculator is for demonstration purposes only. Always consult a professional
financial advisor before making personal financial decisions.
| Although the information displayed is believed to be accurate, no warranties or representations are made of any kind. |
| ROYAL LEPAGE SIGNATURE REALTY |
- Listing -1 of 0
|
|

Hossein Vanishoja
Broker, ABR, SRS, P.Eng
Dir:
416-300-8000
Bus:
888-884-0105
Fax:
888-884-0106
| Virtual Tour | Book Showing | Email a Friend |
Jump To:
At a Glance:
| Type: | Freehold - Detached |
| Area: | Toronto |
| Municipality: | Toronto W08 |
| Neighbourhood: | Eringate-Centennial-West Deane |
| Style: | Bungalow-Raised |
| Lot Size: | x 129.67(Feet) |
| Approximate Age: | |
| Tax: | $6,838.16 |
| Maintenance Fee: | $0 |
| Beds: | 4 |
| Baths: | 3 |
| Garage: | 0 |
| Fireplace: | Y |
| Air Conditioning: | |
| Pool: | None |
Locatin Map:
Payment Calculator:

Listing added to your favorite list
Looking for resale homes?

By agreeing to Terms of Use, you will have ability to search up to 299815 listings and access to richer information than found on REALTOR.ca through my website.


