$1,424,900
Available - For Sale
Listing ID: X12211867
308 Silent Wood Grov , Carp - Huntley Ward, K0A 1L0, Ottawa
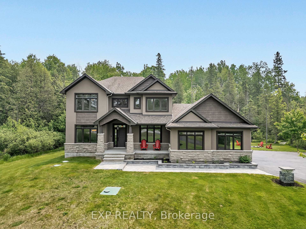
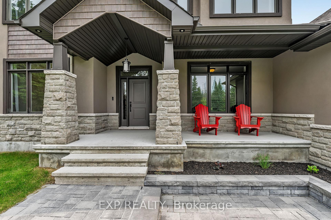
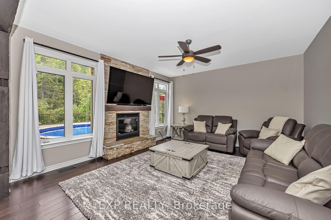
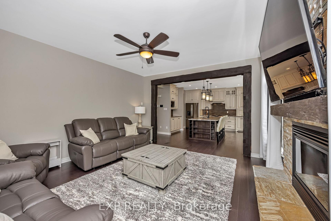
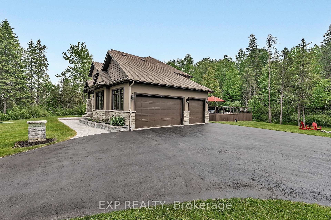

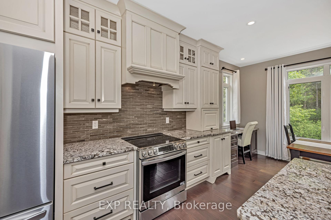
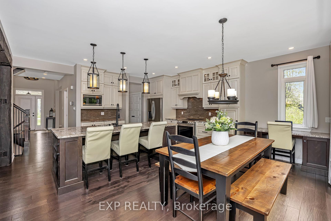
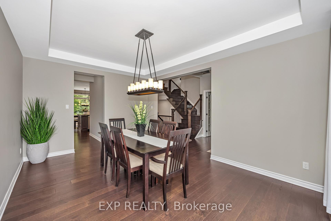

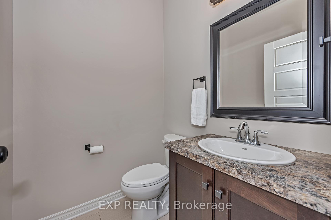
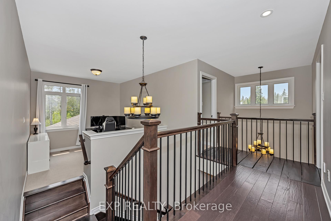
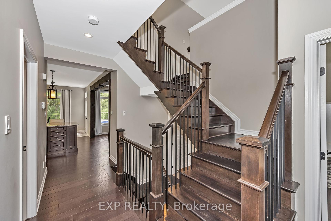
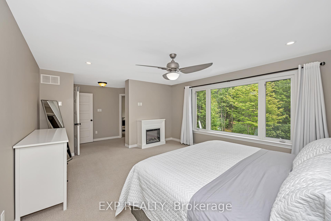
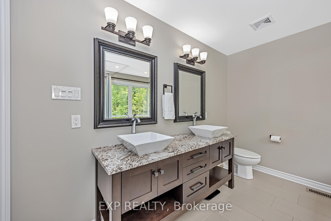
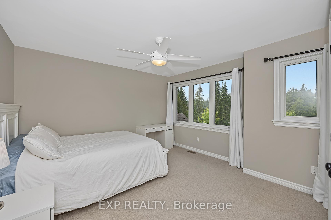
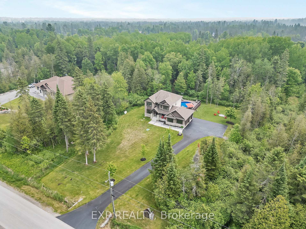
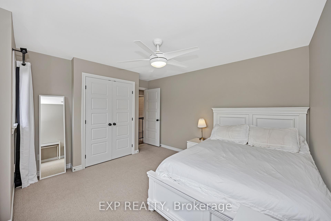
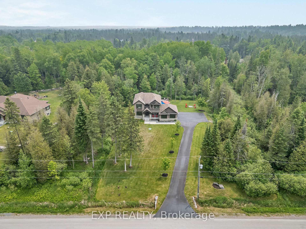
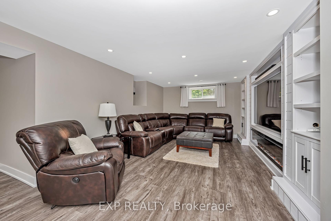
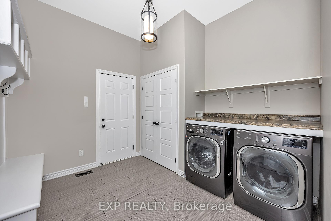
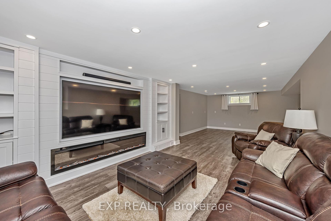
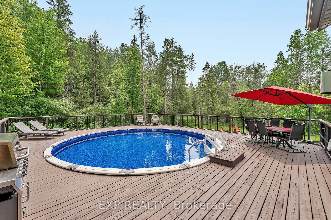

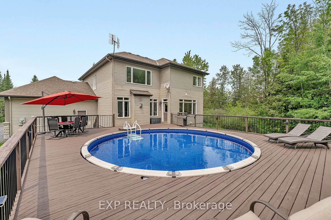
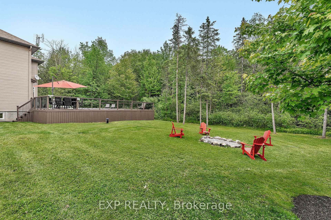
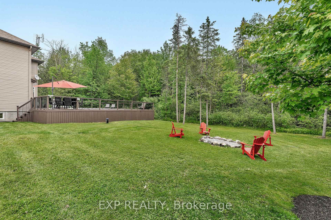
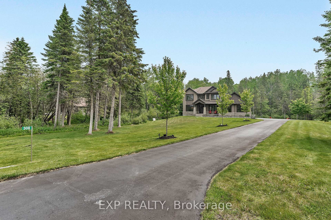
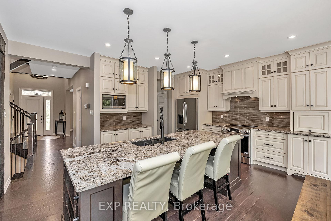
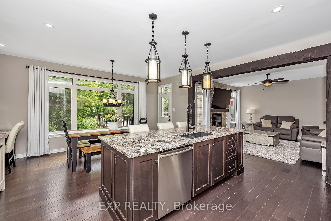
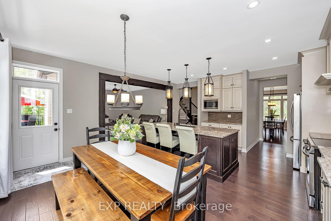


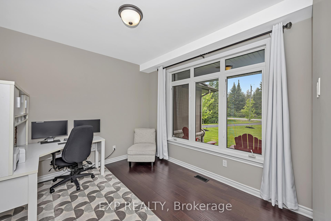
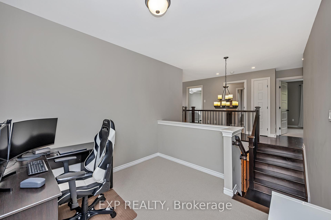
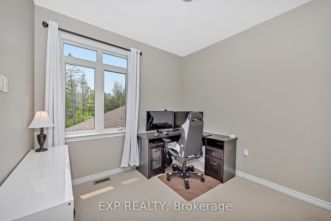
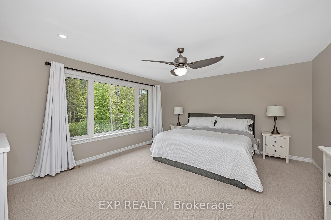
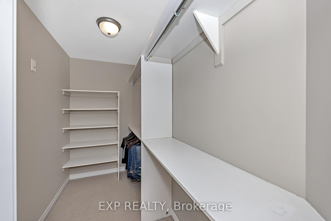
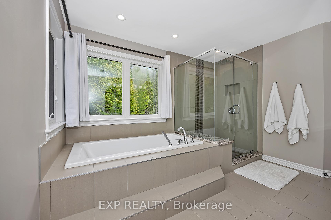
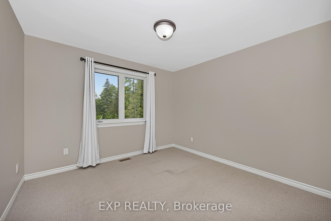
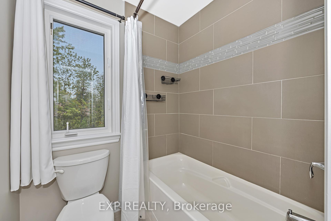
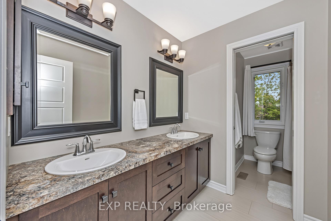
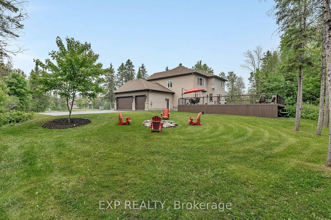
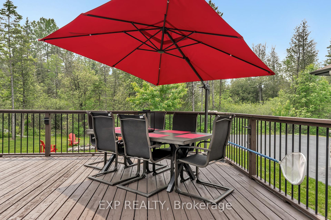
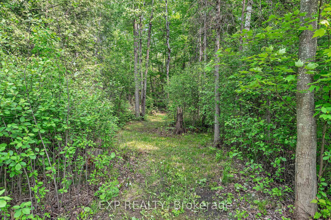
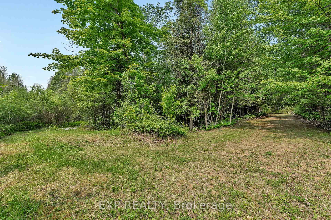
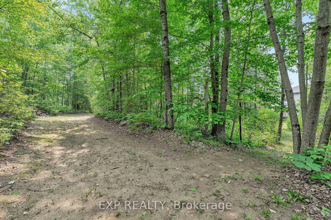

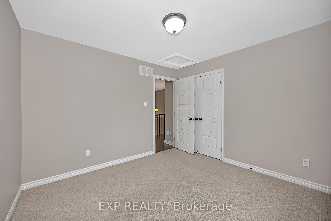

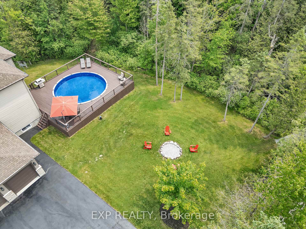
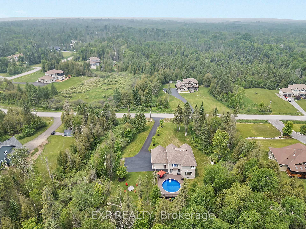
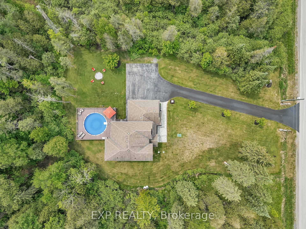
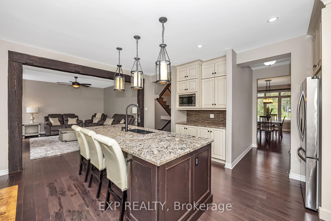






















































| Welcome to 308 Silent Wood Grove - where executive living meets natural serenity. Nestled in an exclusive enclave of estate homes, this custom-built residence offers approximately 2 acres of privacy, space, and upscale comfort just 15 minutes from Canadian Tire Centre and the many amenities of Kanata/Stittsville. Surrounded by mature trees and thoughtfully designed for modern family living, this 4-bedroom + loft home blends refined craftsmanship with everyday functionality. The heart of the home is a stunning Deslaurier-designed kitchen featuring granite countertops, a double-door pantry, ceiling-height cabinetry, under-cabinet lighting, and an oversized island with custom wine rack and built-in desk. Wide plank, solid-sawn engineered hardwood flooring is paired with custom maple staircase featuring black wrought iron balusters and an open-to-above design that visually connects all three levels and adds architectural elegance to the homes interior. Work-from-home needs are effortlessly met with a dedicated office, loft study area, and secondary desk space in the kitchen. Enjoy indoor-outdoor living with a 24 foot saltwater pool, expansive deck, private walking trail, and a fully integrated irrigation system across professionally landscaped grounds. The mudroom off the triple garage provides a perfect daily transition with built-in bench, cubbies, laundry, and storage. Upstairs, the luxurious 5-piece ensuite includes a granite-topped double vanity, modern soaker tub, and a custom glass/tile shower with granite bench. The family-friendly main bath offers dual sinks and a pocket door for simultaneous use. The partially finished lower level offers a rec-room complete with luxury vinyl plank flooring, custom wall cabinetry, a home theatre setup with an 87 LG LED TV, integrated cabling, and a sleek 88" linear electric fireplace. This property is not-to-be missed! |
| Price | $1,424,900 |
| Taxes: | $5530.37 |
| Assessment Year: | 2024 |
| Occupancy: | Owner |
| Address: | 308 Silent Wood Grov , Carp - Huntley Ward, K0A 1L0, Ottawa |
| Directions/Cross Streets: | March Road/Grey Fox Drive |
| Rooms: | 14 |
| Rooms +: | 1 |
| Bedrooms: | 4 |
| Bedrooms +: | 0 |
| Family Room: | T |
| Basement: | Partially Fi |
| Level/Floor | Room | Length(ft) | Width(ft) | Descriptions | |
| Room 1 | Main | Foyer | 6.76 | 8.59 | Large Closet |
| Room 2 | Main | Office | 14.17 | 10 | Hardwood Floor, Large Window, B/I Shelves |
| Room 3 | Main | Dining Ro | 16.5 | 12.17 | Hardwood Floor, Large Window, Coffered Ceiling(s) |
| Room 4 | Main | Kitchen | 17.25 | 12.76 | Granite Counters, Centre Island, Breakfast Area |
| Room 5 | Main | Breakfast | 17.25 | 7.25 | Hardwood Floor, Large Window, Pot Lights |
| Room 6 | Main | Living Ro | 16.17 | 13.91 | Gas Fireplace, Hardwood Floor, Large Window |
| Room 7 | Main | Bathroom | 5.08 | 4.92 | B/I Vanity, Tile Floor |
| Room 8 | Main | Laundry | 10.5 | 10.33 | B/I Shelves, Large Closet, Access To Garage |
| Room 9 | Second | Primary B | 22.93 | 13.91 | Walk-In Closet(s), Overlooks Backyard, 5 Pc Ensuite |
| Room 10 | Second | Bathroom | 12.6 | 10.43 | Soaking Tub, Separate Shower, Double Sink |
| Room 11 | Second | Bedroom | 14.17 | 12.23 | Large Window, Large Closet |
| Room 12 | Second | Bedroom | 10.76 | 10.5 | Large Window, Large Closet |
| Room 13 | Second | Bedroom | 12.17 | 12.23 | Large Window, Large Closet, Vaulted Ceiling(s) |
| Room 14 | Second | Bathroom | 6.59 | 5.58 | Double Sink, Pocket Doors, Tile Floor |
| Room 15 | Second | Loft | 10.5 | 10.33 | Large Window |
| Washroom Type | No. of Pieces | Level |
| Washroom Type 1 | 2 | Main |
| Washroom Type 2 | 5 | Second |
| Washroom Type 3 | 5 | Second |
| Washroom Type 4 | 0 | |
| Washroom Type 5 | 0 |
| Total Area: | 0.00 |
| Property Type: | Detached |
| Style: | 2-Storey |
| Exterior: | Stucco (Plaster), Stone |
| Garage Type: | Attached |
| (Parking/)Drive: | Private, I |
| Drive Parking Spaces: | 8 |
| Park #1 | |
| Parking Type: | Private, I |
| Park #2 | |
| Parking Type: | Private |
| Park #3 | |
| Parking Type: | Inside Ent |
| Pool: | Above Gr |
| Approximatly Square Footage: | 2500-3000 |
| Property Features: | Wooded/Treed |
| CAC Included: | N |
| Water Included: | N |
| Cabel TV Included: | N |
| Common Elements Included: | N |
| Heat Included: | N |
| Parking Included: | N |
| Condo Tax Included: | N |
| Building Insurance Included: | N |
| Fireplace/Stove: | Y |
| Heat Type: | Forced Air |
| Central Air Conditioning: | Central Air |
| Central Vac: | N |
| Laundry Level: | Syste |
| Ensuite Laundry: | F |
| Elevator Lift: | False |
| Sewers: | Septic |
| Water: | Drilled W |
| Water Supply Types: | Drilled Well |
$
%
Years
This calculator is for demonstration purposes only. Always consult a professional
financial advisor before making personal financial decisions.
| Although the information displayed is believed to be accurate, no warranties or representations are made of any kind. |
| EXP REALTY |
- Listing -1 of 0
|
|

Hossein Vanishoja
Broker, ABR, SRS, P.Eng
Dir:
416-300-8000
Bus:
888-884-0105
Fax:
888-884-0106
| Book Showing | Email a Friend |
Jump To:
At a Glance:
| Type: | Freehold - Detached |
| Area: | Ottawa |
| Municipality: | Carp - Huntley Ward |
| Neighbourhood: | 9103 - Huntley Ward (North West) |
| Style: | 2-Storey |
| Lot Size: | x 438.00(Feet) |
| Approximate Age: | |
| Tax: | $5,530.37 |
| Maintenance Fee: | $0 |
| Beds: | 4 |
| Baths: | 3 |
| Garage: | 0 |
| Fireplace: | Y |
| Air Conditioning: | |
| Pool: | Above Gr |
Locatin Map:
Payment Calculator:

Listing added to your favorite list
Looking for resale homes?

By agreeing to Terms of Use, you will have ability to search up to 299815 listings and access to richer information than found on REALTOR.ca through my website.


