$1,499,900
Available - For Sale
Listing ID: W12211116
2467 Millstone Driv , Oakville, L6M 0H6, Halton

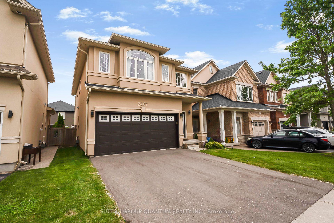
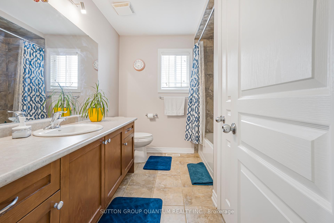
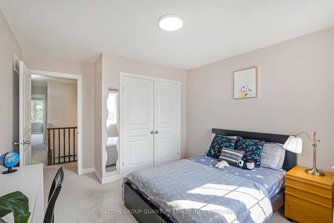

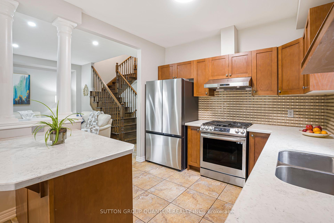
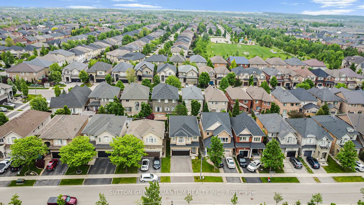
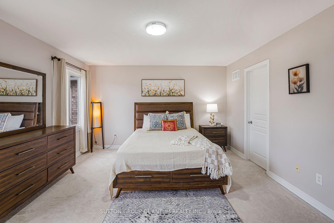
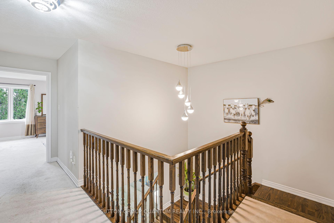
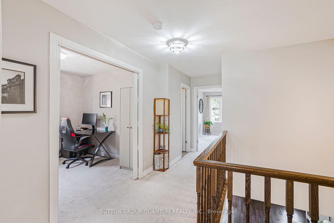
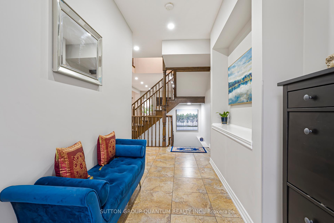
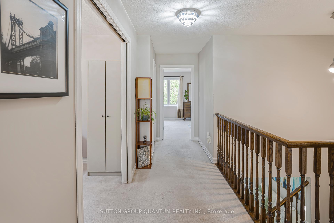
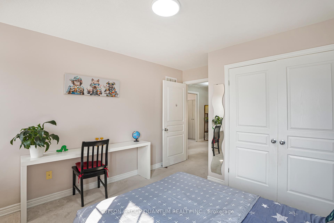
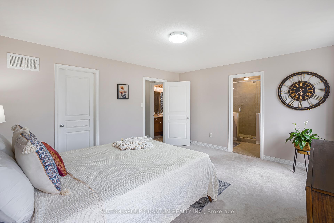
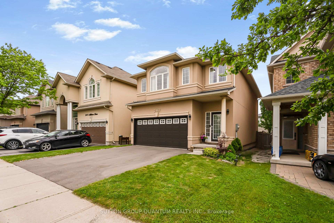
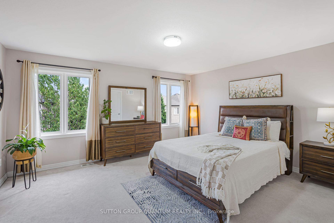
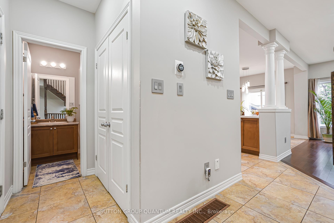
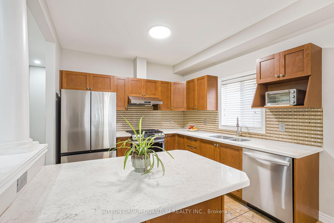
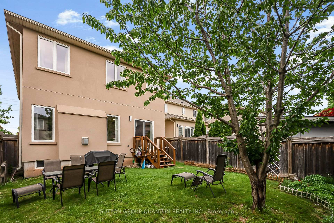
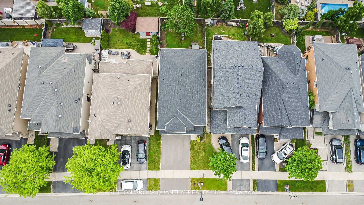
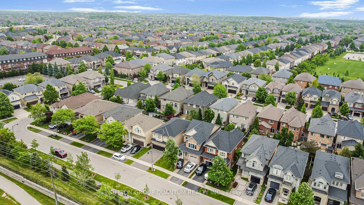

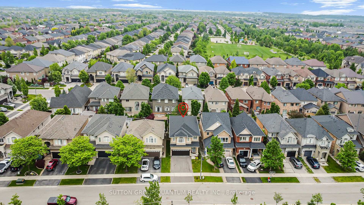
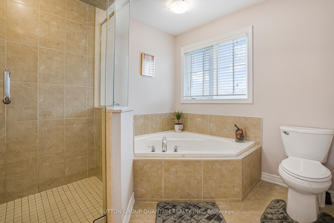

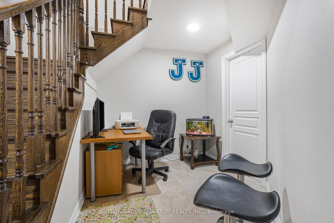
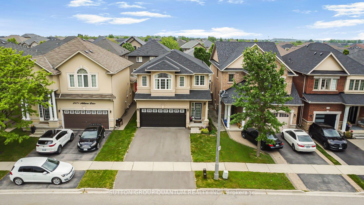
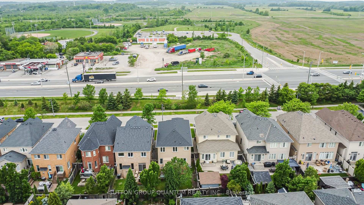
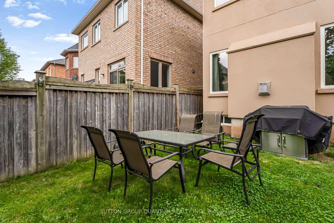
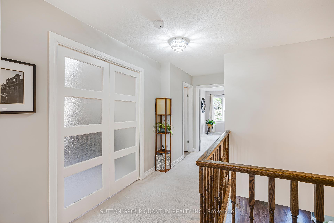

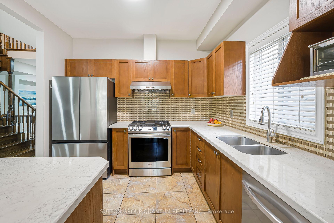
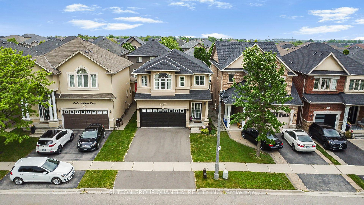
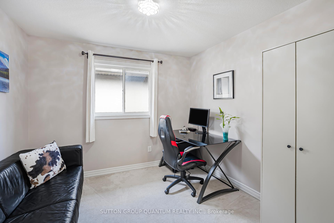
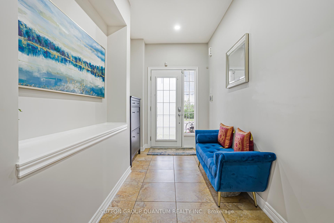
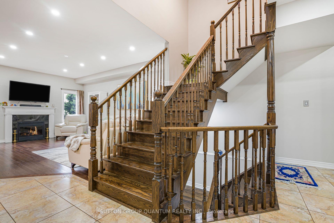
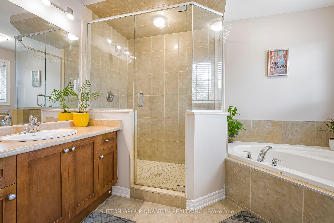
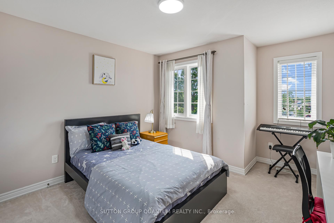
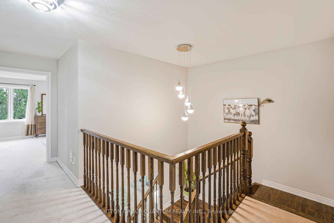
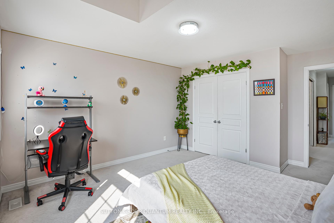
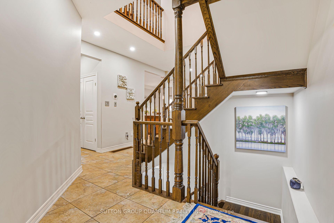

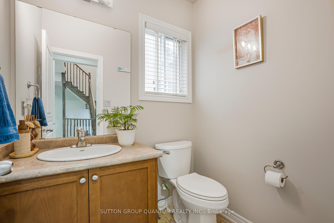
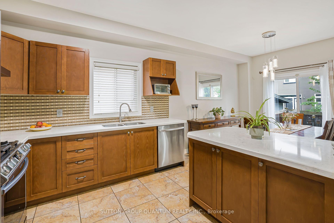
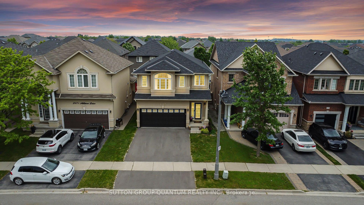
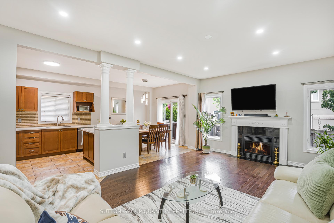
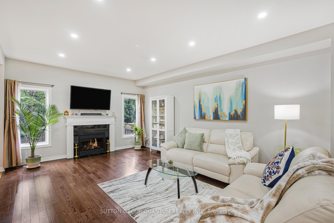
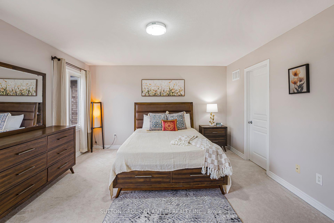
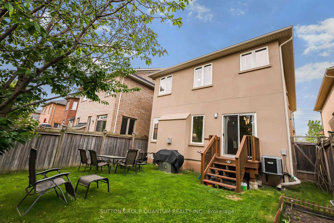
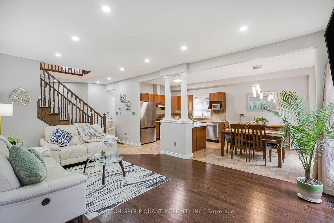


















































| Beautifully Maintained 4 Bed, 3 Bath Fernbrook Built Home, Nestled on a Quiet Cul-de-sac in the Very Desired Neighborhood of West Oak in Oakville, Close to Millstone Park & Walking Trails. The Property is Very Bright With a Lot of Natural Light and High Ceilings. Spacious Rooms With a Beautiful Layout. Walk to Excellent Schools, 407 & Public Transportation. Minutes Away From Go Train Station & Carpool. Located Near the New Oakville Hospital. Lots of Upgrades: Driveway New - 2024, Stucco Front & Back Complete - 2024, All Kitchen Appliances New- 2025, Brand New Furnace - 2025, Owned Tankless Water Heater - 2024, Tankless Water Heater, New Roof - 2025, Main Floor Pot Lights - 2021. |
| Price | $1,499,900 |
| Taxes: | $5993.00 |
| Occupancy: | Owner |
| Address: | 2467 Millstone Driv , Oakville, L6M 0H6, Halton |
| Directions/Cross Streets: | Dundas/Postmaster |
| Rooms: | 7 |
| Bedrooms: | 4 |
| Bedrooms +: | 0 |
| Family Room: | F |
| Basement: | Partially Fi |
| Level/Floor | Room | Length(ft) | Width(ft) | Descriptions | |
| Room 1 | Main | Kitchen | 10.5 | 10.5 | Tile Floor, Granite Counters, Open Concept |
| Room 2 | Main | Breakfast | 10.33 | 9.32 | Tile Floor, W/O To Deck, Sliding Doors |
| Room 3 | Main | Great Roo | 13.68 | 18.83 | Hardwood Floor, Fireplace, Overlooks Backyard |
| Room 4 | Second | Primary B | 15.68 | 13.32 | Broadloom, 5 Pc Ensuite, Walk-In Closet(s) |
| Room 5 | Second | Bedroom 2 | 10.99 | 15.25 | Broadloom, Closet |
| Room 6 | Second | Bedroom 3 | 12.66 | 16.76 | Broadloom, Closet |
| Room 7 | Second | Bedroom 4 | 10 | 10 | Broadloom, Side Door |
| Washroom Type | No. of Pieces | Level |
| Washroom Type 1 | 2 | Main |
| Washroom Type 2 | 5 | Second |
| Washroom Type 3 | 4 | Second |
| Washroom Type 4 | 0 | |
| Washroom Type 5 | 0 |
| Total Area: | 0.00 |
| Approximatly Age: | 6-15 |
| Property Type: | Detached |
| Style: | 2-Storey |
| Exterior: | Brick, Stucco (Plaster) |
| Garage Type: | Attached |
| (Parking/)Drive: | Private |
| Drive Parking Spaces: | 2 |
| Park #1 | |
| Parking Type: | Private |
| Park #2 | |
| Parking Type: | Private |
| Pool: | None |
| Approximatly Age: | 6-15 |
| Approximatly Square Footage: | 2000-2500 |
| CAC Included: | N |
| Water Included: | N |
| Cabel TV Included: | N |
| Common Elements Included: | N |
| Heat Included: | N |
| Parking Included: | N |
| Condo Tax Included: | N |
| Building Insurance Included: | N |
| Fireplace/Stove: | Y |
| Heat Type: | Forced Air |
| Central Air Conditioning: | Central Air |
| Central Vac: | Y |
| Laundry Level: | Syste |
| Ensuite Laundry: | F |
| Elevator Lift: | False |
| Sewers: | Sewer |
| Water: | Unknown |
| Water Supply Types: | Unknown |
| Utilities-Cable: | Y |
| Utilities-Hydro: | Y |
$
%
Years
This calculator is for demonstration purposes only. Always consult a professional
financial advisor before making personal financial decisions.
| Although the information displayed is believed to be accurate, no warranties or representations are made of any kind. |
| SUTTON GROUP QUANTUM REALTY INC. |
- Listing -1 of 0
|
|

Hossein Vanishoja
Broker, ABR, SRS, P.Eng
Dir:
416-300-8000
Bus:
888-884-0105
Fax:
888-884-0106
| Virtual Tour | Book Showing | Email a Friend |
Jump To:
At a Glance:
| Type: | Freehold - Detached |
| Area: | Halton |
| Municipality: | Oakville |
| Neighbourhood: | 1019 - WM Westmount |
| Style: | 2-Storey |
| Lot Size: | x 98.28(Feet) |
| Approximate Age: | 6-15 |
| Tax: | $5,993 |
| Maintenance Fee: | $0 |
| Beds: | 4 |
| Baths: | 3 |
| Garage: | 0 |
| Fireplace: | Y |
| Air Conditioning: | |
| Pool: | None |
Locatin Map:
Payment Calculator:

Listing added to your favorite list
Looking for resale homes?

By agreeing to Terms of Use, you will have ability to search up to 299815 listings and access to richer information than found on REALTOR.ca through my website.


