$2,500
Available - For Rent
Listing ID: C12213000
121 Mcmahon Driv , Toronto, M2K 2X9, Toronto
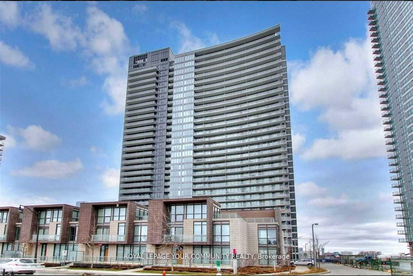
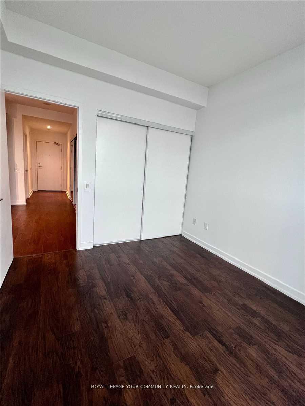
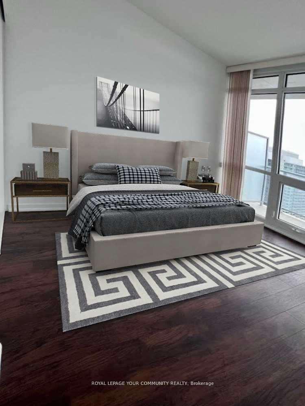
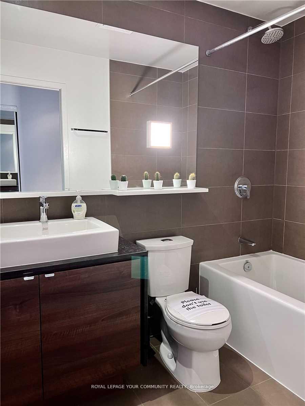
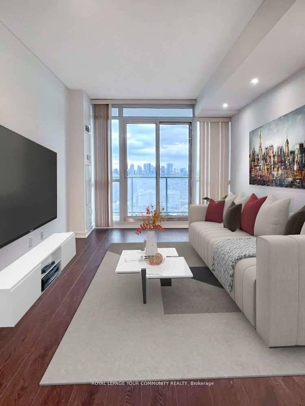
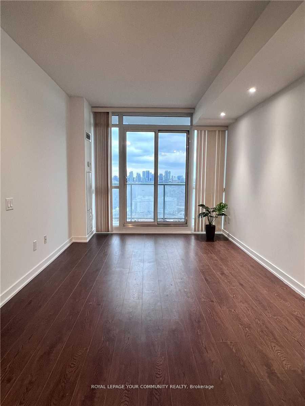
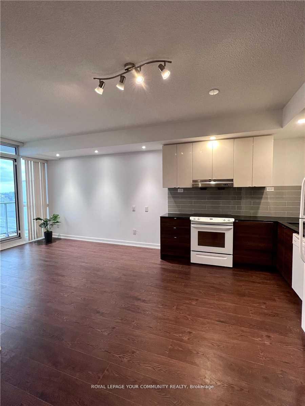
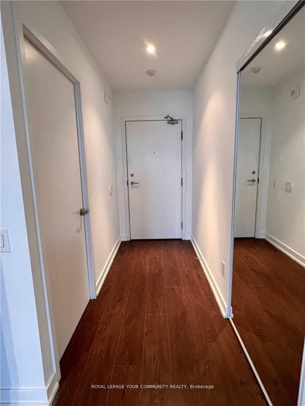
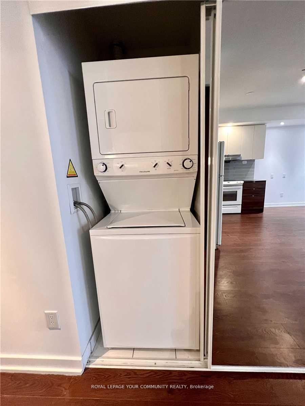
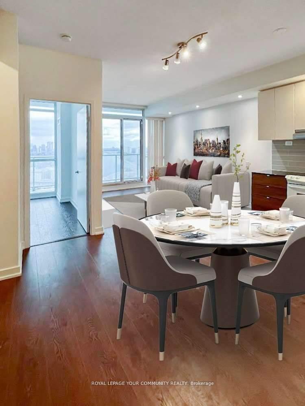
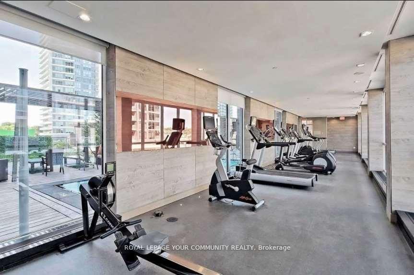
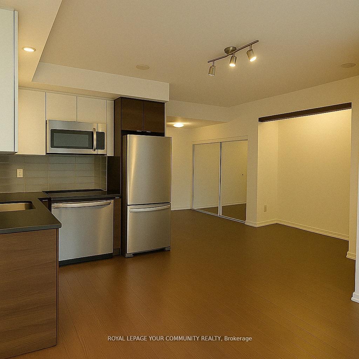
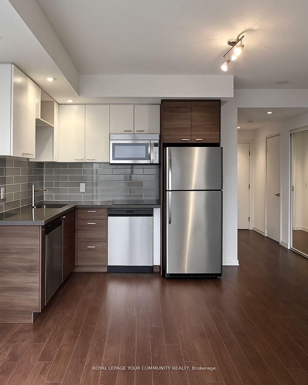
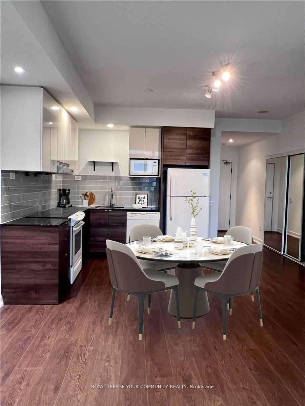
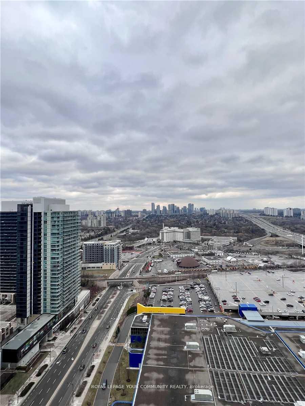
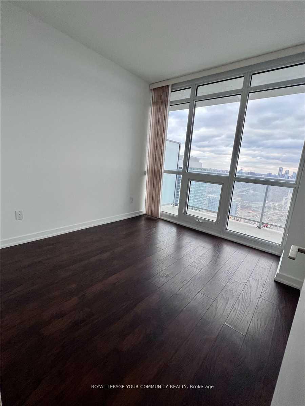
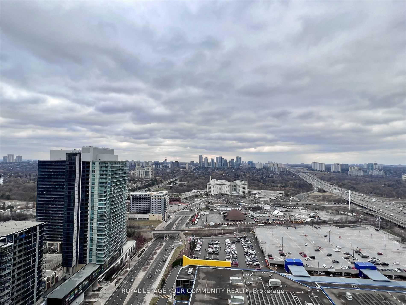
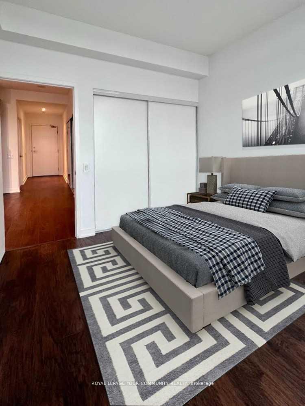
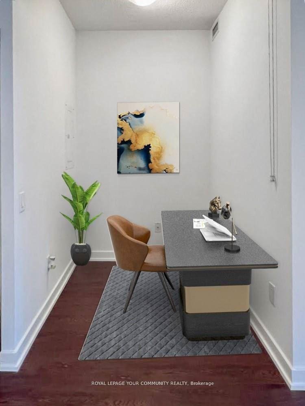
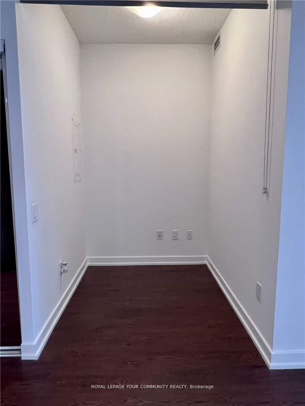
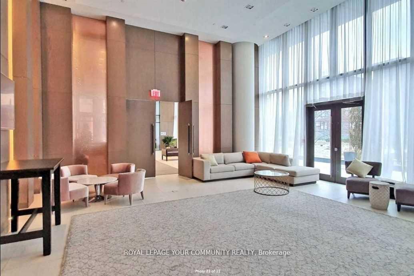
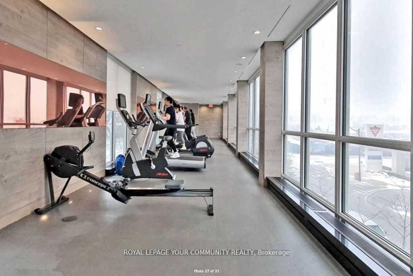
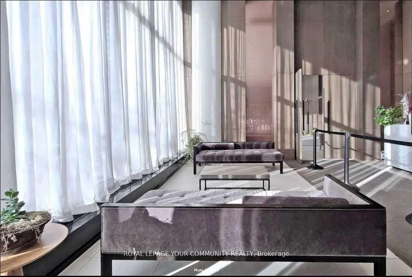
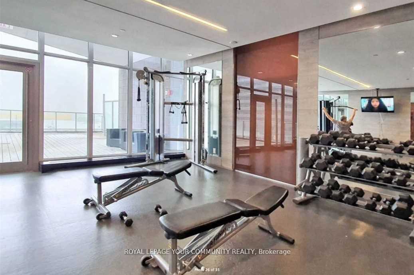
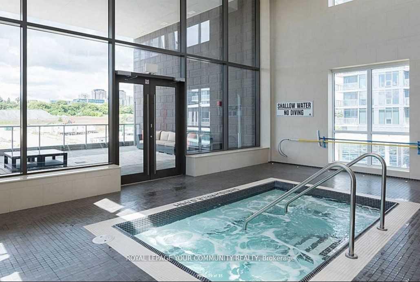
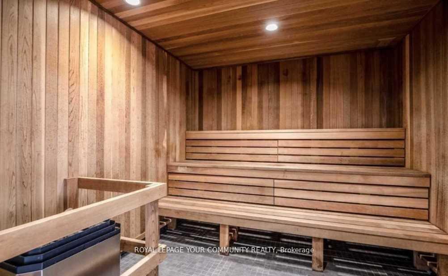
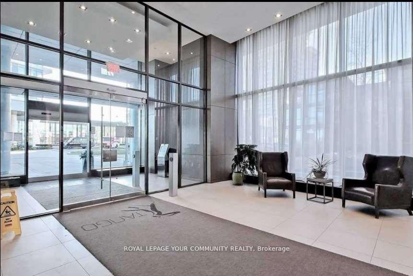
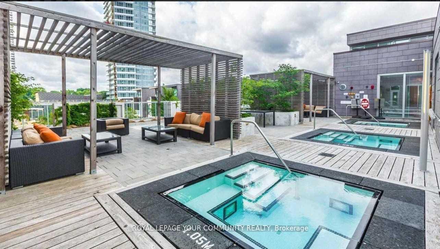
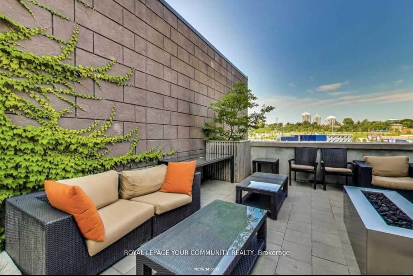





























| Location! Location! Location!Very Bright and Clean 1+1 Unit overlooking with Breath taking, Unobstructed Panoramic view. 9' ceiling with floor to ceiling windows, Large Den, Huge Ensuite Storage Room. Close to TTC Subway Station, Ikea, Shopping , Hwy 401... Indoor,Outdoor Jacuzzi, Sauna & many more to mention. |
| Price | $2,500 |
| Taxes: | $0.00 |
| Occupancy: | Vacant |
| Address: | 121 Mcmahon Driv , Toronto, M2K 2X9, Toronto |
| Postal Code: | M2K 2X9 |
| Province/State: | Toronto |
| Directions/Cross Streets: | Sheppard/Leslie |
| Level/Floor | Room | Length(ft) | Width(ft) | Descriptions | |
| Room 1 | Main | Living Ro | 40.48 | 34.44 | Hardwood Floor, Combined w/Living, Window Floor to Ceil |
| Room 2 | Main | Dining Ro | 40.48 | 34.44 | Hardwood Floor, Combined w/Living |
| Room 3 | Main | Kitchen | 24.01 | 25.39 | Hardwood Floor, Open Concept, Granite Counters |
| Room 4 | Main | Bedroom | 32.83 | 31.75 | Hardwood Floor, Large Closet, Large Window |
| Room 5 | Main | Den | 17.22 | 18.83 | Hardwood Floor, Open Concept |
| Room 6 | Main | Laundry | Ceramic Floor, L-Shaped Room |
| Washroom Type | No. of Pieces | Level |
| Washroom Type 1 | 4 | |
| Washroom Type 2 | 0 | |
| Washroom Type 3 | 0 | |
| Washroom Type 4 | 0 | |
| Washroom Type 5 | 0 |
| Total Area: | 0.00 |
| Sprinklers: | Conc |
| Washrooms: | 1 |
| Heat Type: | Forced Air |
| Central Air Conditioning: | Central Air |
| Although the information displayed is believed to be accurate, no warranties or representations are made of any kind. |
| ROYAL LEPAGE YOUR COMMUNITY REALTY |
- Listing -1 of 0
|
|

Hossein Vanishoja
Broker, ABR, SRS, P.Eng
Dir:
416-300-8000
Bus:
888-884-0105
Fax:
888-884-0106
| Book Showing | Email a Friend |
Jump To:
At a Glance:
| Type: | Com - Condo Apartment |
| Area: | Toronto |
| Municipality: | Toronto C15 |
| Neighbourhood: | Bayview Village |
| Style: | Apartment |
| Lot Size: | x 0.00() |
| Approximate Age: | |
| Tax: | $0 |
| Maintenance Fee: | $0 |
| Beds: | 1+1 |
| Baths: | 1 |
| Garage: | 0 |
| Fireplace: | N |
| Air Conditioning: | |
| Pool: |
Locatin Map:

Listing added to your favorite list
Looking for resale homes?

By agreeing to Terms of Use, you will have ability to search up to 298866 listings and access to richer information than found on REALTOR.ca through my website.


