$1,399,999
Available - For Sale
Listing ID: S12212048
74 Kari Cres , Collingwood, L9Y 0Z7, Simcoe
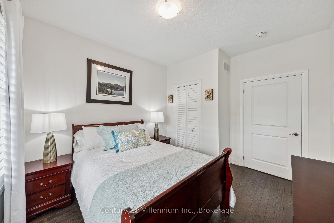
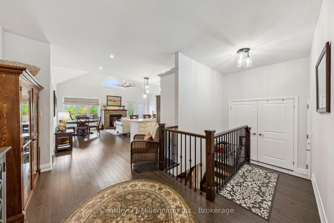
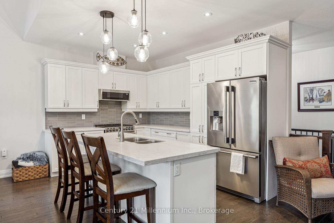
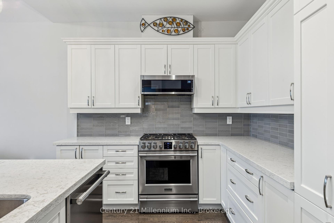
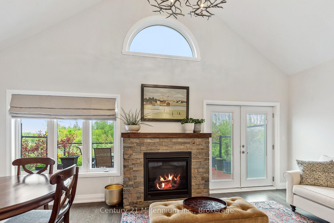
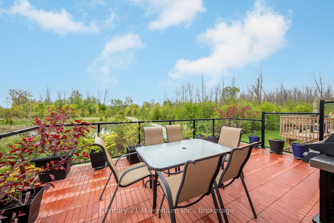
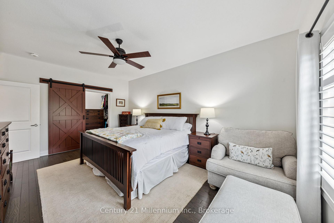
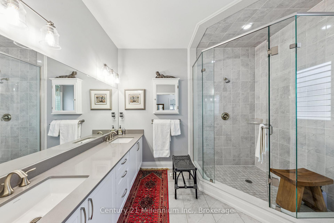
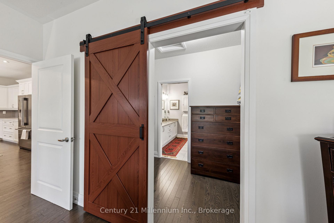
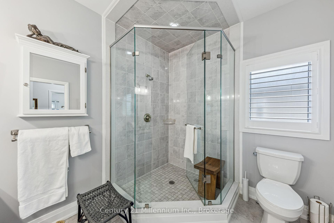
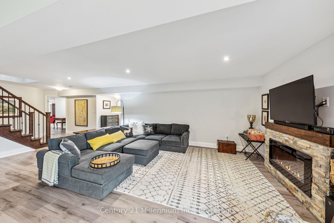
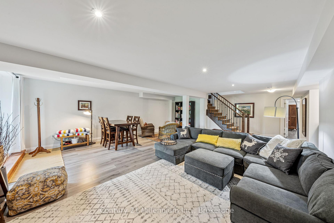
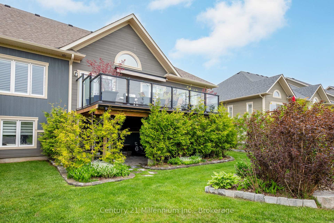
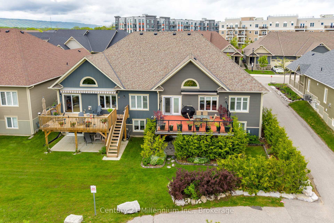
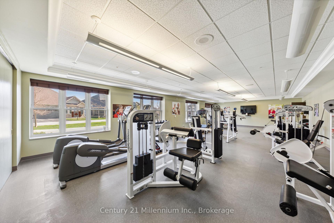
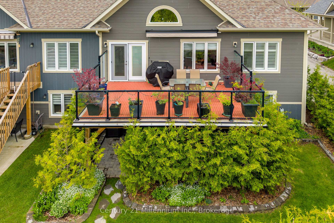
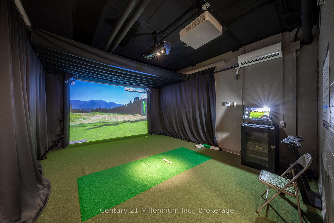


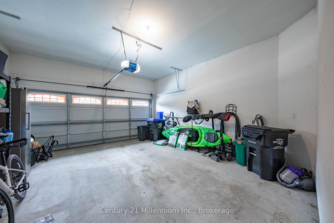
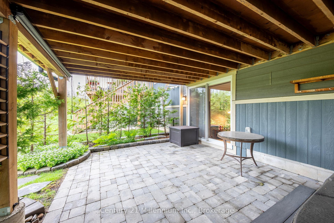
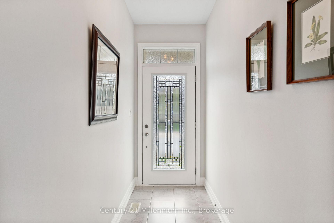
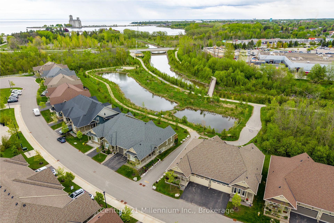
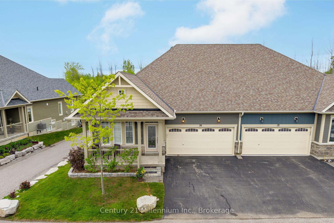
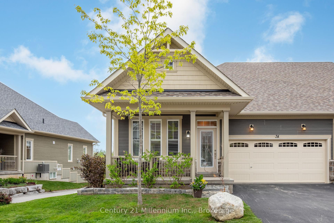
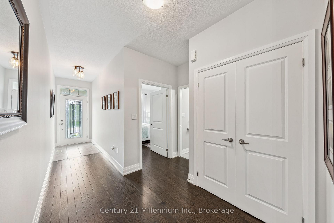
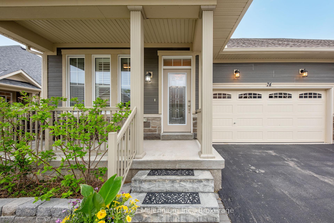
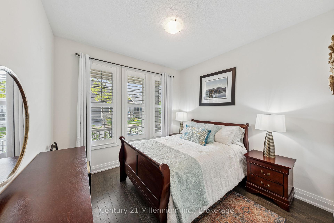
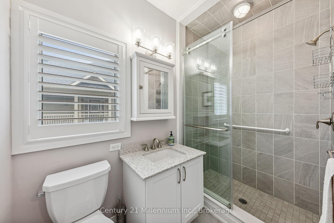
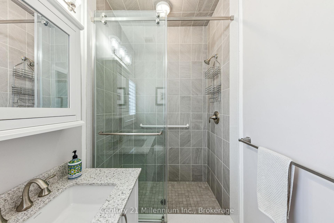
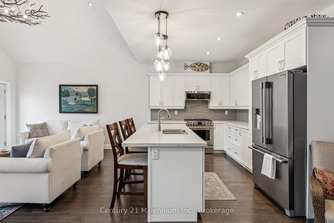
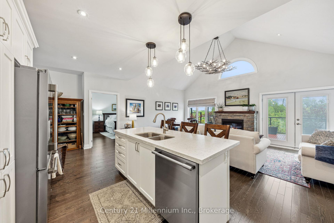
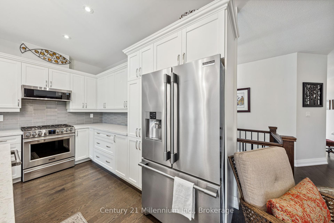
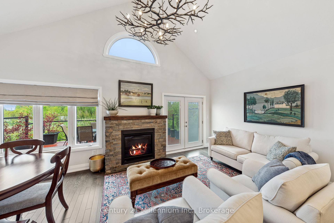
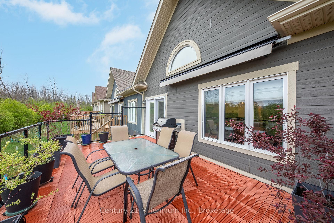

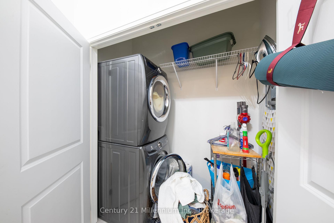
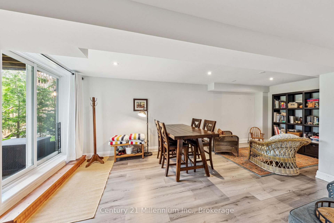
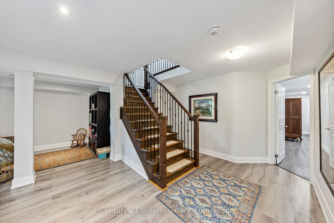
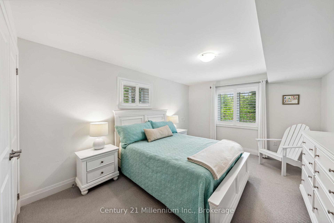

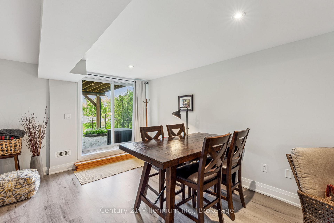
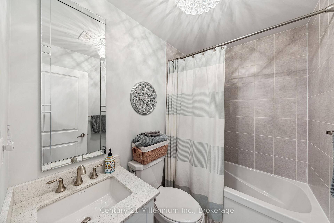
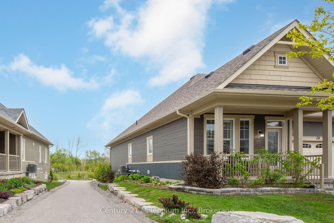
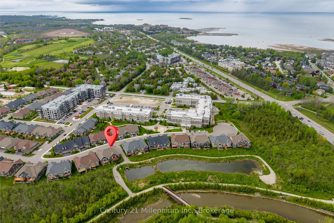
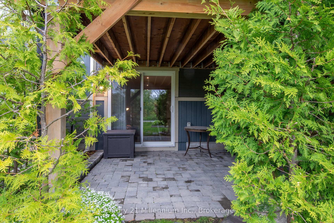
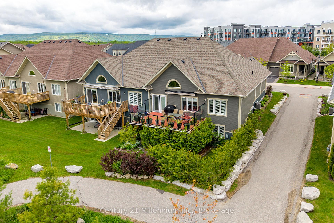
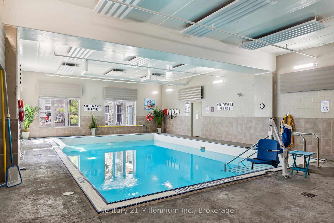
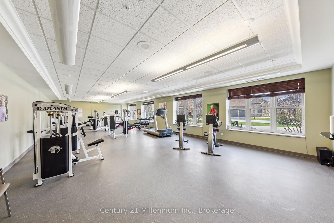
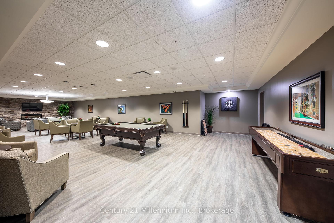


















































| Live Your Best Life in Balmoral Village! Nestled in one of the most sought-after neighbourhoods, this beautifully maintained 4-bedroom, 3-bathroom bungalow offers the perfect blend of nature, comfort, and convenience. Whether you're drawn to outdoor adventures like hiking, skiing, and golfing, or prefer the charm of nearby shopping and dining, this home places it all at your doorsteps plus peaceful walks along the shores of Georgian Bay. Step inside and feel the warmth and care the current owners have poured into every detail from elegant countertops to gleaming hardwood floors and a fully finished basement. The spacious open-concept kitchen, dining, and living area is designed for entertaining or relaxing by the cozy fireplace. Fall in love with the generous primary suite featuring a large walk-in closet, luxurious 4-piece ensuite, and calming views overlooking the pond and protected greenspace. Step out onto the oversized deck, a perfect spot for your morning coffee surrounded by nature or head downstairs to enjoy the finished recreation room with walk-out access to the backyard and your private saltwater hot tub. Additional features include a two-car garage with inside entry and ample storage, making this home as practical as it is stunning. |
| Price | $1,399,999 |
| Taxes: | $5680.00 |
| Assessment Year: | 2024 |
| Occupancy: | Owner |
| Address: | 74 Kari Cres , Collingwood, L9Y 0Z7, Simcoe |
| Postal Code: | L9Y 0Z7 |
| Province/State: | Simcoe |
| Directions/Cross Streets: | Harbour St & Kari Cres |
| Level/Floor | Room | Length(ft) | Width(ft) | Descriptions | |
| Room 1 | Main | Kitchen | 12.33 | 8.76 | Stainless Steel Appl, Corian Counter |
| Room 2 | Main | Dining Ro | 14.01 | 6.43 | Overlook Patio |
| Room 3 | Main | Living Ro | 14.01 | 13.58 | Gas Fireplace, W/O To Deck |
| Room 4 | Main | Primary B | 17.25 | 12.17 | 4 Pc Ensuite, Walk-In Closet(s) |
| Room 5 | Lower | Recreatio | 22.4 | 20.24 | Walk-Out |
| Room 6 | Main | Bathroom | 8.5 | 4.76 | 4 Pc Bath |
| Room 7 | Lower | Bedroom 3 | 14.66 | 11.15 | |
| Room 8 | Lower | Bedroom 4 | 13.25 | 12.92 | |
| Room 9 | Lower | Bathroom | 6.99 | 4.82 | 4 Pc Bath |
| Room 10 | Main | Bedroom 2 | 29.88 | 33.78 |
| Washroom Type | No. of Pieces | Level |
| Washroom Type 1 | 4 | Main |
| Washroom Type 2 | 3 | Main |
| Washroom Type 3 | 3 | Lower |
| Washroom Type 4 | 0 | |
| Washroom Type 5 | 0 |
| Total Area: | 0.00 |
| Approximatly Age: | 6-10 |
| Washrooms: | 3 |
| Heat Type: | Forced Air |
| Central Air Conditioning: | Central Air |
| Elevator Lift: | False |
$
%
Years
This calculator is for demonstration purposes only. Always consult a professional
financial advisor before making personal financial decisions.
| Although the information displayed is believed to be accurate, no warranties or representations are made of any kind. |
| Century 21 Millennium Inc. |
- Listing -1 of 0
|
|

Hossein Vanishoja
Broker, ABR, SRS, P.Eng
Dir:
416-300-8000
Bus:
888-884-0105
Fax:
888-884-0106
| Virtual Tour | Book Showing | Email a Friend |
Jump To:
At a Glance:
| Type: | Com - Condo Townhouse |
| Area: | Simcoe |
| Municipality: | Collingwood |
| Neighbourhood: | Collingwood |
| Style: | Bungalow |
| Lot Size: | x 0.00() |
| Approximate Age: | 6-10 |
| Tax: | $5,680 |
| Maintenance Fee: | $441.67 |
| Beds: | 4 |
| Baths: | 3 |
| Garage: | 0 |
| Fireplace: | Y |
| Air Conditioning: | |
| Pool: |
Locatin Map:
Payment Calculator:

Listing added to your favorite list
Looking for resale homes?

By agreeing to Terms of Use, you will have ability to search up to 298866 listings and access to richer information than found on REALTOR.ca through my website.


