$799,000
Available - For Sale
Listing ID: W12208741
57 Chamberlain Aven , Toronto, M6E 4J9, Toronto
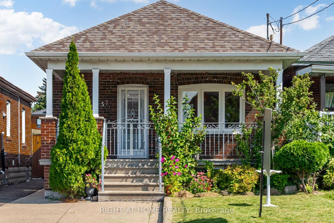
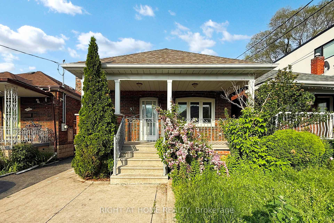
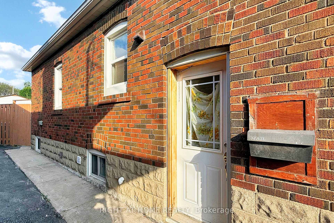
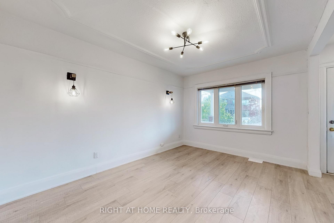
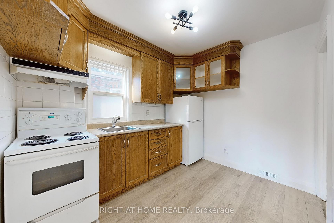
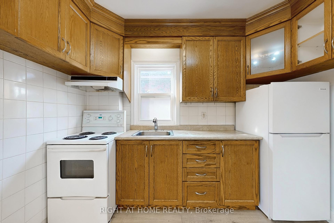
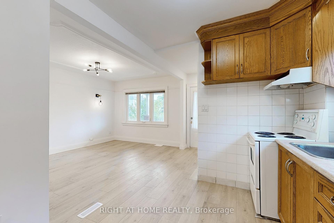
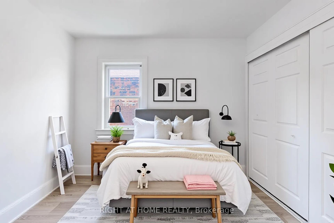
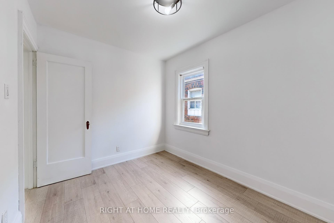
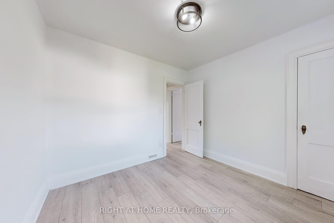
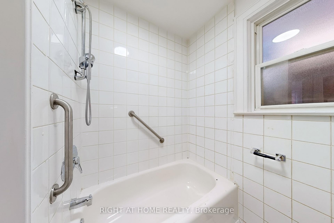
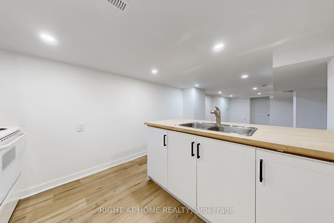

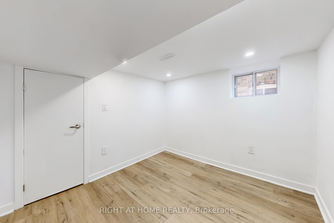
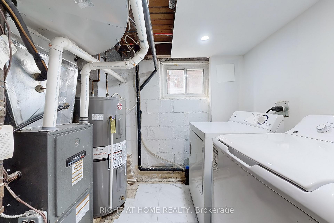
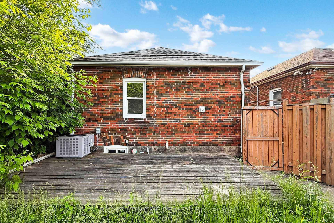
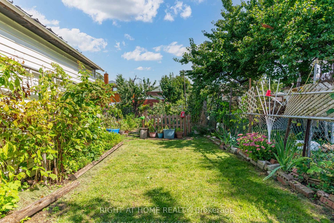
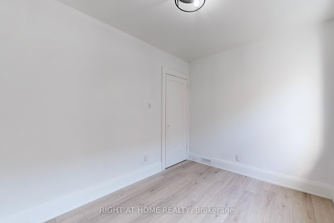
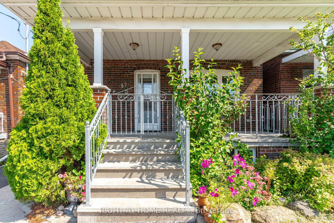
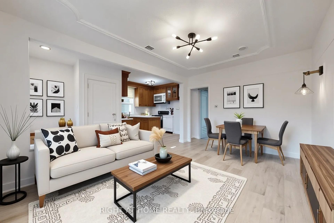
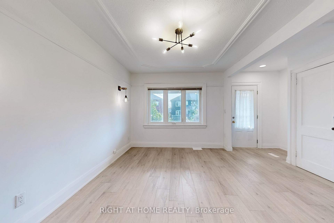

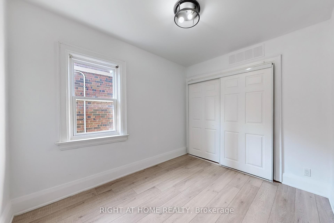
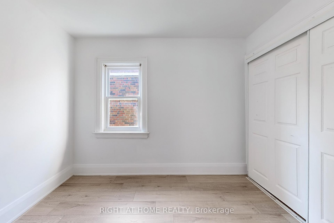
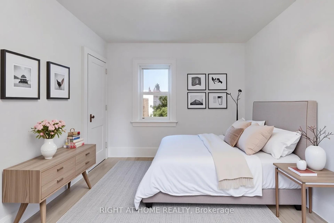
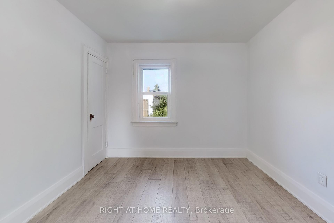
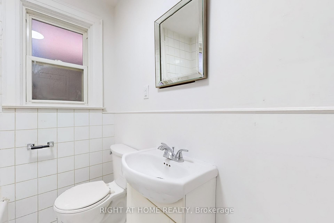
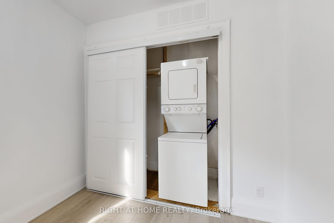
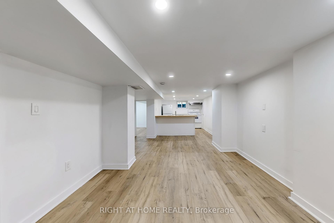
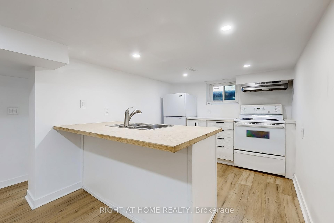

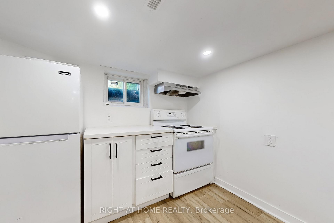
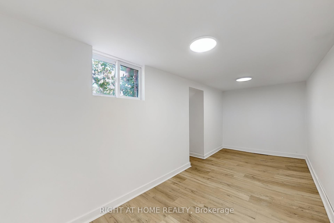
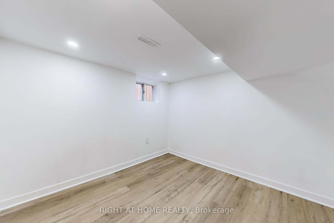
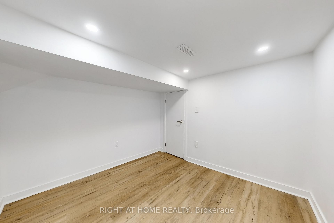
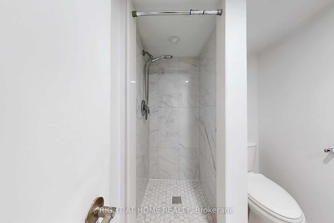
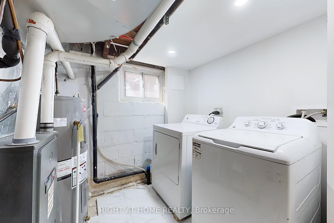
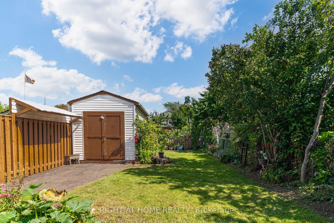
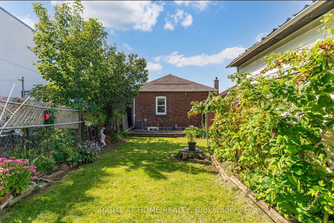
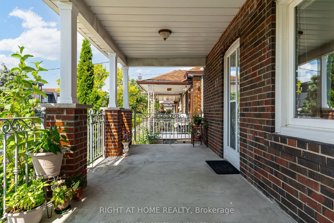
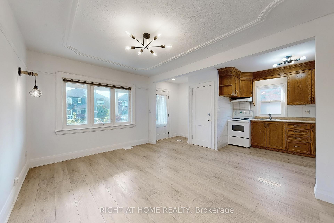
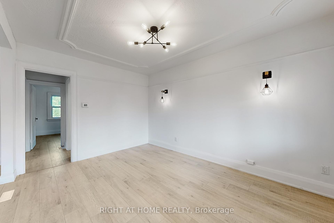
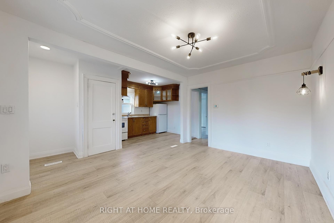

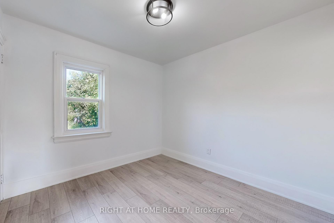
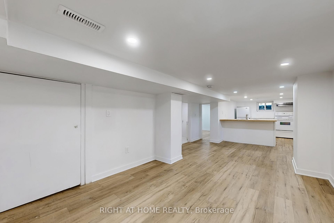
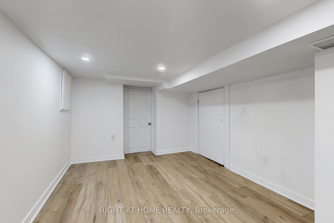
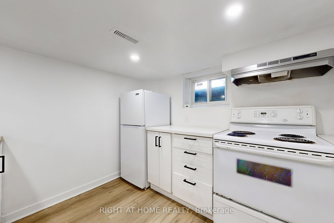
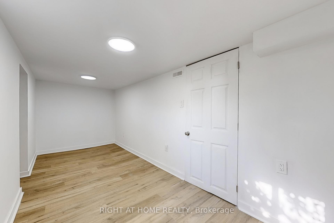
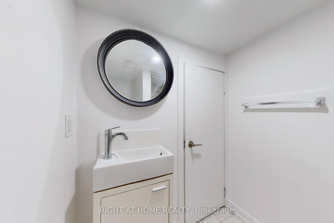


















































| Welcome to 57 Chamberlain Ave, right in the heart of the lovely & conven. neighborhood of Briar Hill, close to good shopping & restaurants of Eglinton W. & the new LRT Dufferin station. This charming solid brick det 2 bed. bung. has been Fully Renovated from top to bottom. The lovely living rm looks out to a beautiful full width porch There are two good size bedrooms, a 4 piece bath, with an upstairs laundry. Gleaming brand new hardwood floors throughout, original gum wood trim and plaster ceiling moldings for that extra character. Side Ent. To Bsmt. The bsmt has good height & ready to utilize the space for a second living space or 100% rental income potential, with 2 extra bedrooms, bathroom, Full Kitchen and laundry room. The backyard oasis is deep with a Absolutely Gorgeous Garden for planting your annual crop of vegetables or Flower garden. This Bountiful Garden Of Course Has A Garden Shed For All Of your outdoor storage accessories. Don't miss the opportunity to own this conveniently located home in the heart of briar Hill. Perfect for first time home buyers, growing families and Investors! |
| Price | $799,000 |
| Taxes: | $3340.00 |
| Assessment Year: | 2024 |
| Occupancy: | Vacant |
| Address: | 57 Chamberlain Aven , Toronto, M6E 4J9, Toronto |
| Directions/Cross Streets: | Chamberlain & Eglinton Ave |
| Rooms: | 6 |
| Rooms +: | 4 |
| Bedrooms: | 2 |
| Bedrooms +: | 2 |
| Family Room: | F |
| Basement: | Finished, Separate Ent |
| Level/Floor | Room | Length(ft) | Width(ft) | Descriptions | |
| Room 1 | Main | Living Ro | 13.94 | 9.02 | Hardwood Floor, Combined w/Den, Large Window |
| Room 2 | Main | Dining Ro | 13.94 | 9.02 | Hardwood Floor, Combined w/Living, Large Window |
| Room 3 | Main | Kitchen | 10.5 | 8.69 | Eat-in Kitchen, Tile Floor, Window |
| Room 4 | Main | Primary B | 10.5 | 8.69 | Hardwood Floor, Window, Combined w/Laundry |
| Room 5 | Main | Bedroom 2 | 9.84 | 9.35 | Hardwood Floor, Closet, Window |
| Room 6 | Main | Bathroom | 6.89 | 5.74 | Ceramic Floor, 4 Pc Bath, Window |
| Room 7 | Lower | Living Ro | 30.01 | 18.86 | Laminate, Pot Lights, Above Grade Window |
| Room 8 | Lower | Kitchen | 9.84 | 8.2 | Laminate, Pot Lights, Above Grade Window |
| Room 9 | Lower | Bedroom | 8.2 | 8.2 | Laminate, Pot Lights, Above Grade Window |
| Room 10 | Lower | Bedroom 2 | 14.76 | 8.2 | Laminate, Pot Lights, Above Grade Window |
| Room 11 | Lower | Bathroom | 6.23 | 4.92 | Tile Floor, 3 Pc Bath |
| Washroom Type | No. of Pieces | Level |
| Washroom Type 1 | 4 | Main |
| Washroom Type 2 | 4 | Lower |
| Washroom Type 3 | 0 | |
| Washroom Type 4 | 0 | |
| Washroom Type 5 | 0 |
| Total Area: | 0.00 |
| Property Type: | Detached |
| Style: | Bungalow |
| Exterior: | Brick |
| Garage Type: | None |
| (Parking/)Drive: | Private |
| Drive Parking Spaces: | 1 |
| Park #1 | |
| Parking Type: | Private |
| Park #2 | |
| Parking Type: | Private |
| Pool: | None |
| Approximatly Square Footage: | 1100-1500 |
| CAC Included: | N |
| Water Included: | N |
| Cabel TV Included: | N |
| Common Elements Included: | N |
| Heat Included: | N |
| Parking Included: | N |
| Condo Tax Included: | N |
| Building Insurance Included: | N |
| Fireplace/Stove: | N |
| Heat Type: | Forced Air |
| Central Air Conditioning: | Central Air |
| Central Vac: | N |
| Laundry Level: | Syste |
| Ensuite Laundry: | F |
| Sewers: | Sewer |
$
%
Years
This calculator is for demonstration purposes only. Always consult a professional
financial advisor before making personal financial decisions.
| Although the information displayed is believed to be accurate, no warranties or representations are made of any kind. |
| RIGHT AT HOME REALTY |
- Listing -1 of 0
|
|

Hossein Vanishoja
Broker, ABR, SRS, P.Eng
Dir:
416-300-8000
Bus:
888-884-0105
Fax:
888-884-0106
| Virtual Tour | Book Showing | Email a Friend |
Jump To:
At a Glance:
| Type: | Freehold - Detached |
| Area: | Toronto |
| Municipality: | Toronto W04 |
| Neighbourhood: | Briar Hill-Belgravia |
| Style: | Bungalow |
| Lot Size: | x 125.50(Feet) |
| Approximate Age: | |
| Tax: | $3,340 |
| Maintenance Fee: | $0 |
| Beds: | 2+2 |
| Baths: | 2 |
| Garage: | 0 |
| Fireplace: | N |
| Air Conditioning: | |
| Pool: | None |
Locatin Map:
Payment Calculator:

Listing added to your favorite list
Looking for resale homes?

By agreeing to Terms of Use, you will have ability to search up to 298866 listings and access to richer information than found on REALTOR.ca through my website.


