$12,000
Available - For Rent
Listing ID: W12213080
78 South Kingsway N/A , Toronto, M6S 3T3, Toronto
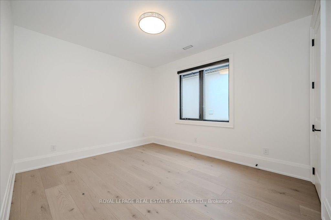
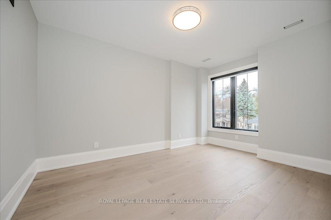
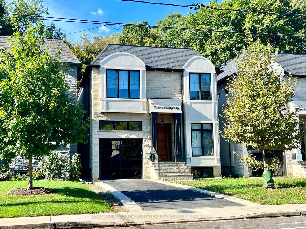
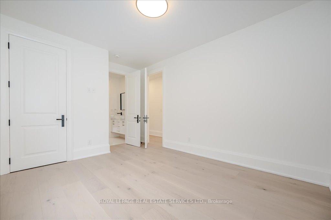
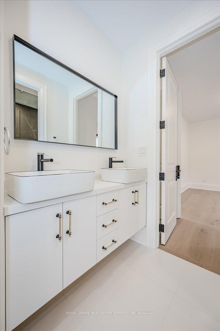
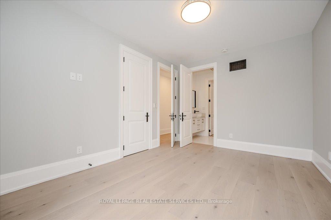
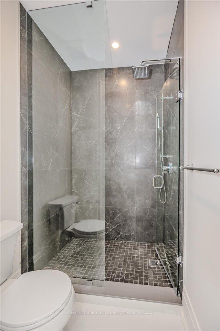
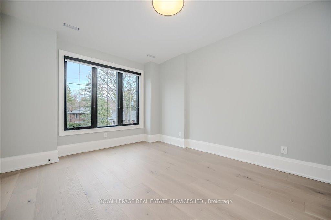
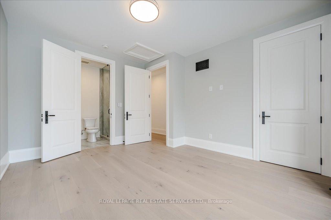
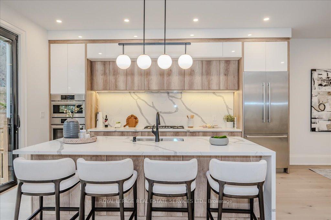
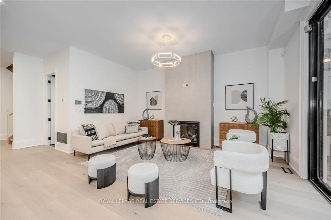
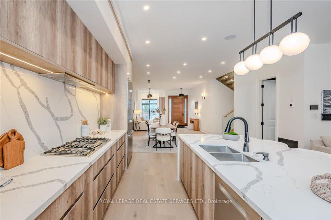
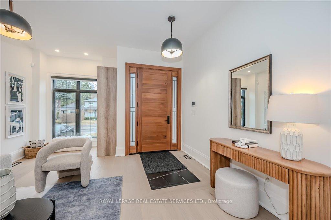
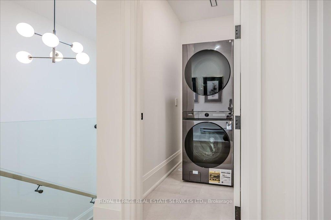
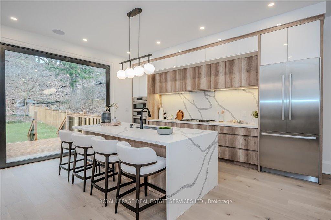
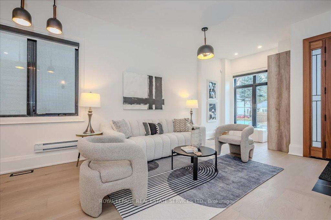
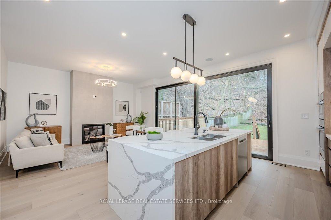
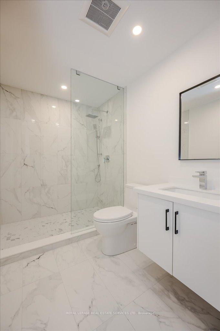
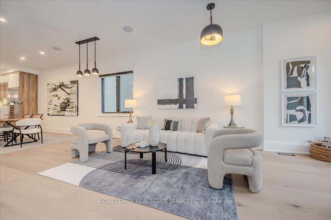
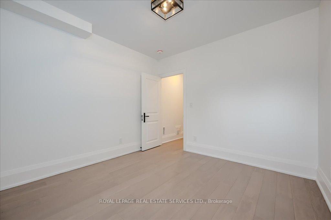
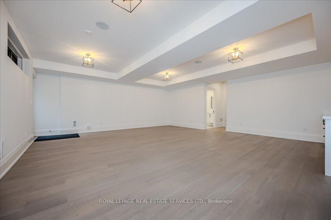
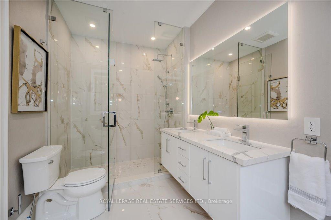
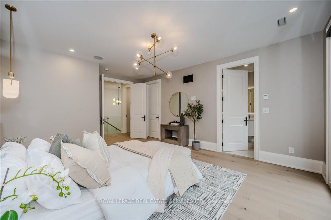
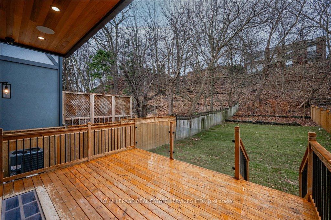
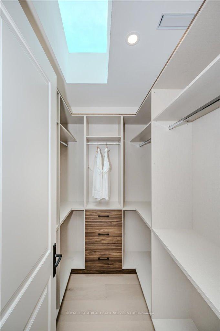
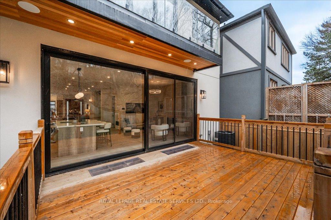
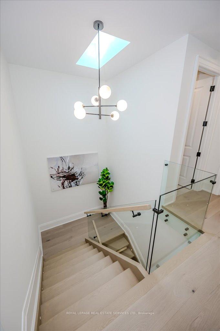
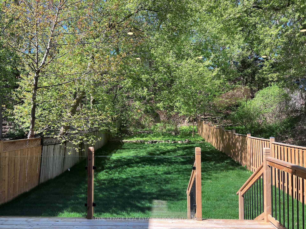
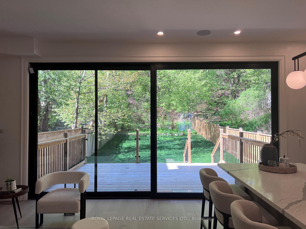
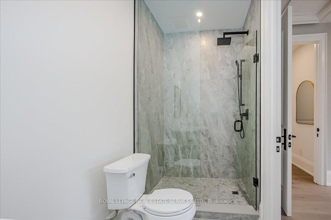
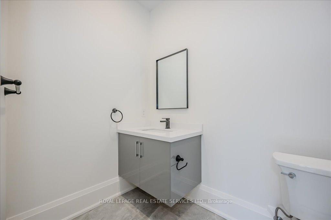
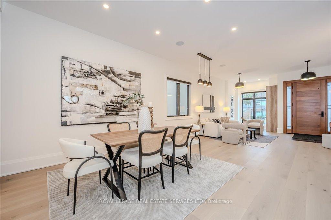
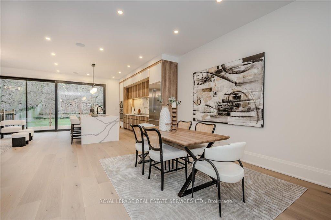

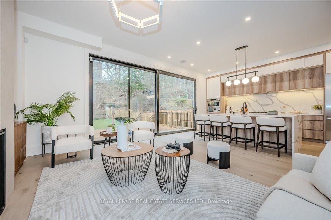
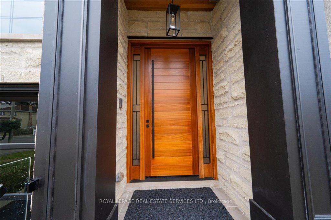
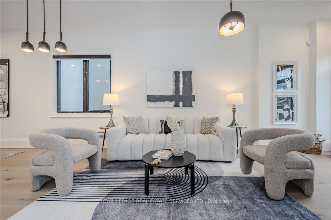

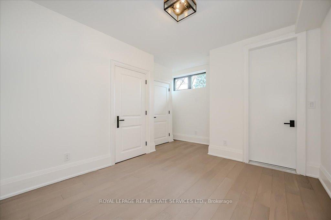
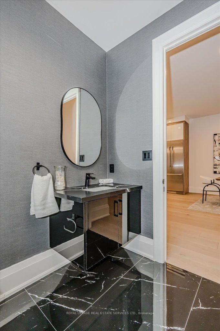
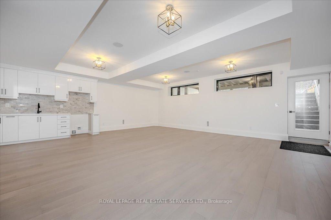
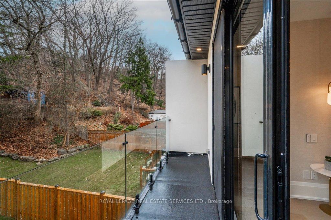
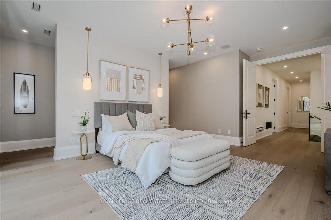
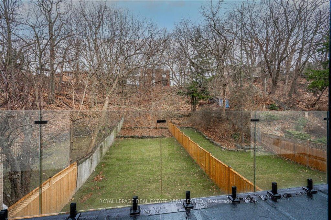
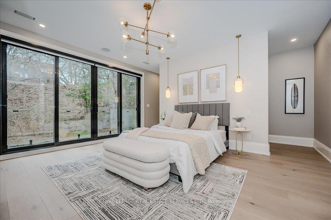

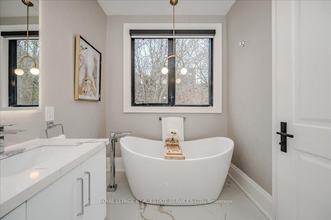
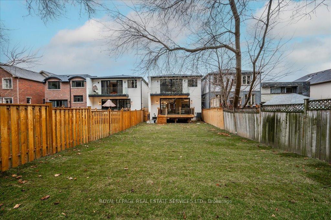
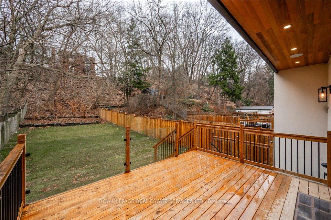
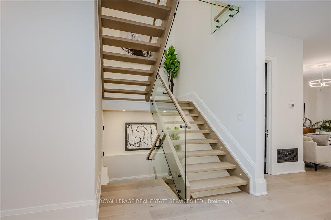

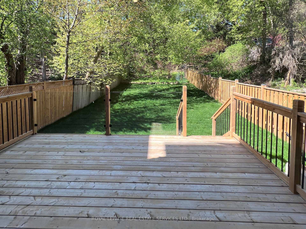
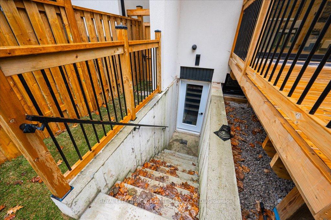





















































| Incredible Rental Opportunity in Bloor West Village! Welcome to 78 South Kingsway, where refined luxury, inspired design, and an unbeatable location come together. Situated on an impressive 187' deep lot, this stunning residence offers nearly 3,700 square feet of finished living space. The dream kitchen by Selba, a perfect blend of style and performance, features a massive quartz waterfall island and a suite of professional grade Bosch appliances. Upstairs, the luxurious primary suite boasts a private balcony, dual walk-in closets, and a spa-inspired five-piece ensuite with a freestanding tub, double sinks, frameless glass shower, and heated floor. The professionally finished basement adds versatility and space, offering a spacious recreation room with a custom bar and direct access to the backyard, along with a fifth bedroom and three-piece bath - ideal for a nanny, in-laws, or guests. Every detail reflects exceptional quality, including an 8' solid Mahogany entrance door, expansive Millennium vinyl windows, 7" naked engineered oak hardwood flooring, Bellagio-style solid interior doors with black hardware, quartz countertops, custom staircases with integrated lighting and glass panels, and heated floors in all upper level bathrooms. Designed for modern living, this home is equipped with smart lighting, automatic blinds, in-ceiling speakers, and a state-of-the-art security system with cameras for peace of mind. The beautifully crafted entertainer's deck features a cedar shake ceiling, built-in speakers, and pot lights. Located just steps from Bloor West Village, and with easy access to High Park, the Humber River, top-tier schools, transit, highways, and essential amenities. This exceptional home offers more than just space - it delivers a lifestyle. |
| Price | $12,000 |
| Taxes: | $0.00 |
| Occupancy: | Owner |
| Address: | 78 South Kingsway N/A , Toronto, M6S 3T3, Toronto |
| Directions/Cross Streets: | The Queensway and South Kingsway |
| Rooms: | 8 |
| Rooms +: | 2 |
| Bedrooms: | 4 |
| Bedrooms +: | 1 |
| Family Room: | T |
| Basement: | Finished, Walk-Up |
| Furnished: | Unfu |
| Level/Floor | Room | Length(ft) | Width(ft) | Descriptions | |
| Room 1 | Main | Living Ro | 20.99 | 14.76 | Hardwood Floor, Pot Lights, Open Concept |
| Room 2 | Main | Dining Ro | 14.56 | 17.84 | Hardwood Floor, Pot Lights, Open Concept |
| Room 3 | Main | Kitchen | 16.83 | 9.68 | Hardwood Floor, Stainless Steel Appl, Quartz Counter |
| Room 4 | Main | Family Ro | 16.83 | 16.33 | Gas Fireplace, Hardwood Floor, W/O To Deck |
| Room 5 | Second | Primary B | 18.76 | 13.12 | 5 Pc Ensuite, Walk-In Closet(s), W/O To Balcony |
| Room 6 | Second | Bedroom 2 | 15.32 | 9.84 | Hardwood Floor, Semi Ensuite |
| Room 7 | Second | Bedroom 3 | 14.99 | 10.99 | Hardwood Floor, Semi Ensuite |
| Room 8 | Second | Bedroom 4 | 15.32 | 12.4 | 3 Pc Ensuite, Hardwood Floor |
| Room 9 | Second | Laundry | Tile Floor | ||
| Room 10 | Basement | Recreatio | 22.99 | 24.24 | Hardwood Floor, W/O To Yard |
| Room 11 | Basement | Other | 9.68 | 4.82 | Wet Bar |
| Room 12 | Basement | Bedroom 5 | 14.33 | 9.84 | Hardwood Floor |
| Room 13 | Basement | Utility R | 12.33 | 9.74 | |
| Room 14 | Basement | Cold Room | 9.32 | 5.25 |
| Washroom Type | No. of Pieces | Level |
| Washroom Type 1 | 2 | Main |
| Washroom Type 2 | 5 | Second |
| Washroom Type 3 | 4 | Second |
| Washroom Type 4 | 3 | Second |
| Washroom Type 5 | 3 | Basement |
| Total Area: | 0.00 |
| Approximatly Age: | 0-5 |
| Property Type: | Detached |
| Style: | 2-Storey |
| Exterior: | Stone, Stucco (Plaster) |
| Garage Type: | Attached |
| (Parking/)Drive: | Private |
| Drive Parking Spaces: | 2 |
| Park #1 | |
| Parking Type: | Private |
| Park #2 | |
| Parking Type: | Private |
| Pool: | None |
| Laundry Access: | In-Suite Laun |
| Approximatly Age: | 0-5 |
| Approximatly Square Footage: | 2500-3000 |
| CAC Included: | N |
| Water Included: | N |
| Cabel TV Included: | N |
| Common Elements Included: | N |
| Heat Included: | N |
| Parking Included: | Y |
| Condo Tax Included: | N |
| Building Insurance Included: | N |
| Fireplace/Stove: | Y |
| Heat Type: | Forced Air |
| Central Air Conditioning: | Central Air |
| Central Vac: | Y |
| Laundry Level: | Syste |
| Ensuite Laundry: | F |
| Sewers: | Sewer |
| Utilities-Cable: | A |
| Utilities-Hydro: | A |
| Although the information displayed is believed to be accurate, no warranties or representations are made of any kind. |
| ROYAL LEPAGE REAL ESTATE SERVICES LTD. |
- Listing -1 of 0
|
|

Hossein Vanishoja
Broker, ABR, SRS, P.Eng
Dir:
416-300-8000
Bus:
888-884-0105
Fax:
888-884-0106
| Virtual Tour | Book Showing | Email a Friend |
Jump To:
At a Glance:
| Type: | Freehold - Detached |
| Area: | Toronto |
| Municipality: | Toronto W01 |
| Neighbourhood: | High Park-Swansea |
| Style: | 2-Storey |
| Lot Size: | x 187.00(Feet) |
| Approximate Age: | 0-5 |
| Tax: | $0 |
| Maintenance Fee: | $0 |
| Beds: | 4+1 |
| Baths: | 5 |
| Garage: | 0 |
| Fireplace: | Y |
| Air Conditioning: | |
| Pool: | None |
Locatin Map:

Listing added to your favorite list
Looking for resale homes?

By agreeing to Terms of Use, you will have ability to search up to 298866 listings and access to richer information than found on REALTOR.ca through my website.


