$414,999
Available - For Sale
Listing ID: X12211948
61 John Stre , Quinte West, K8V 1J8, Hastings
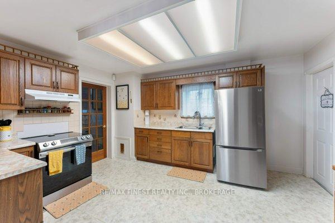

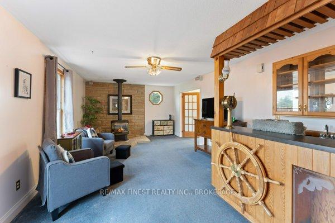
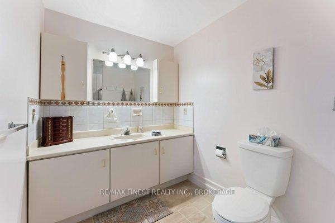
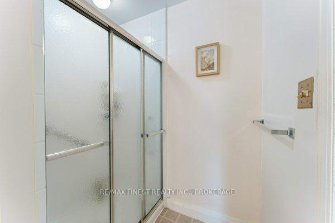
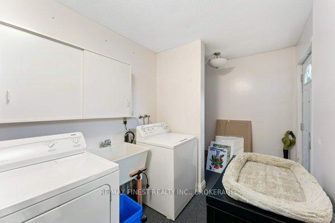
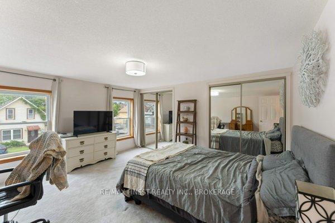
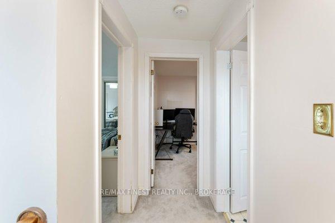
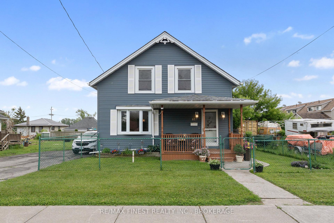
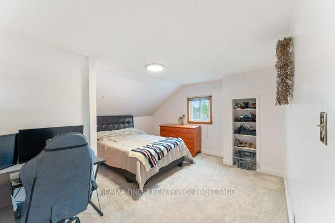
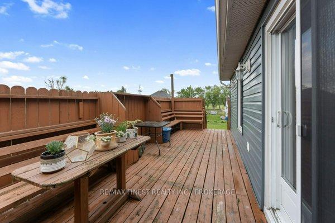
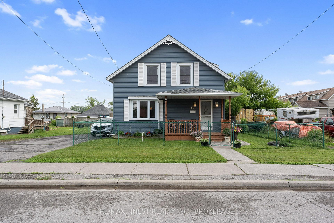
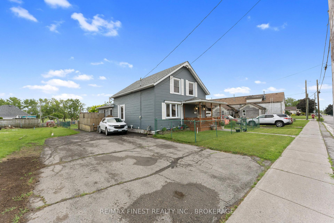
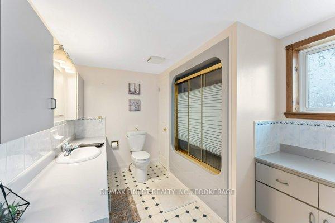
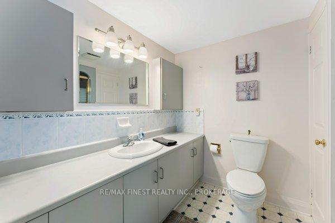
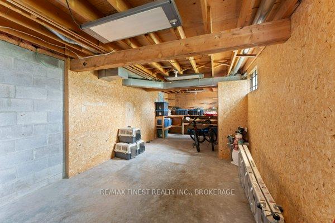
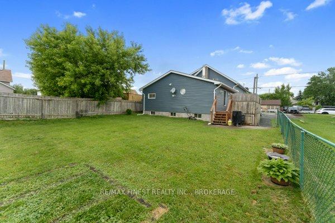
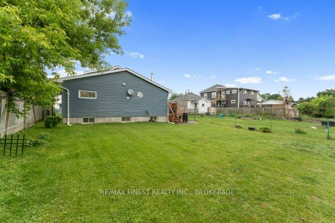
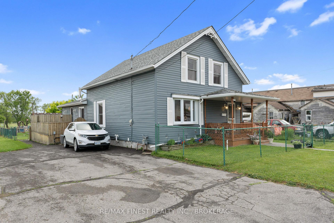
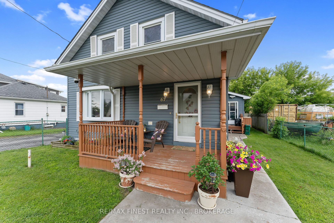
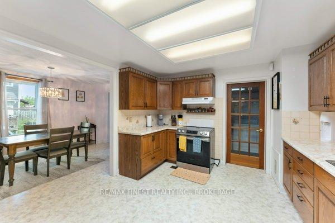
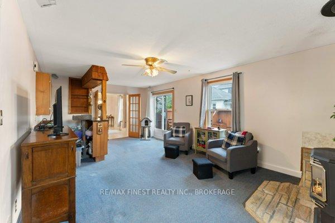
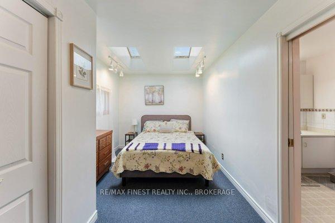
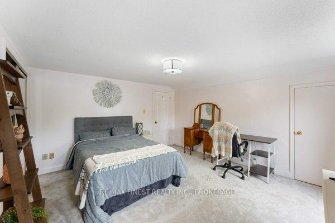

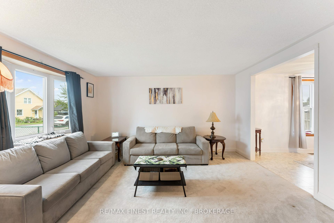
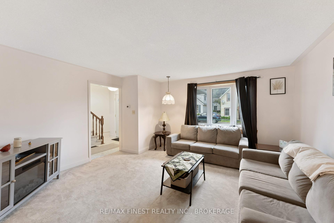
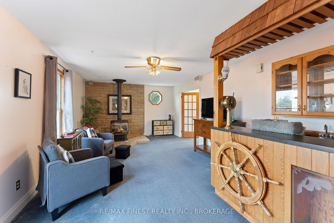
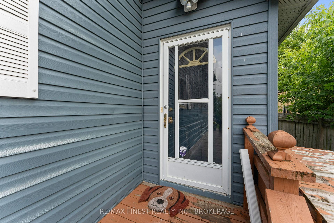
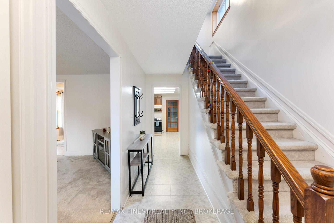
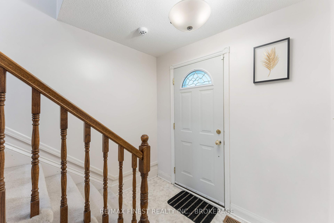
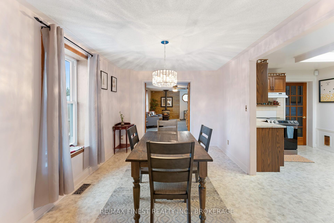
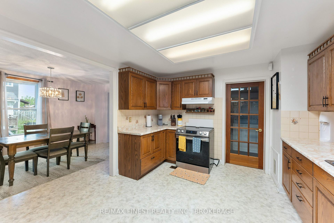
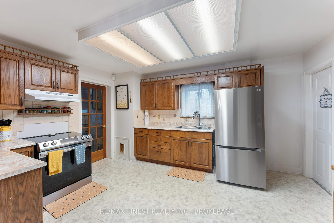
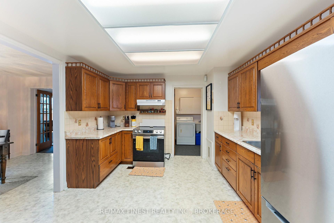
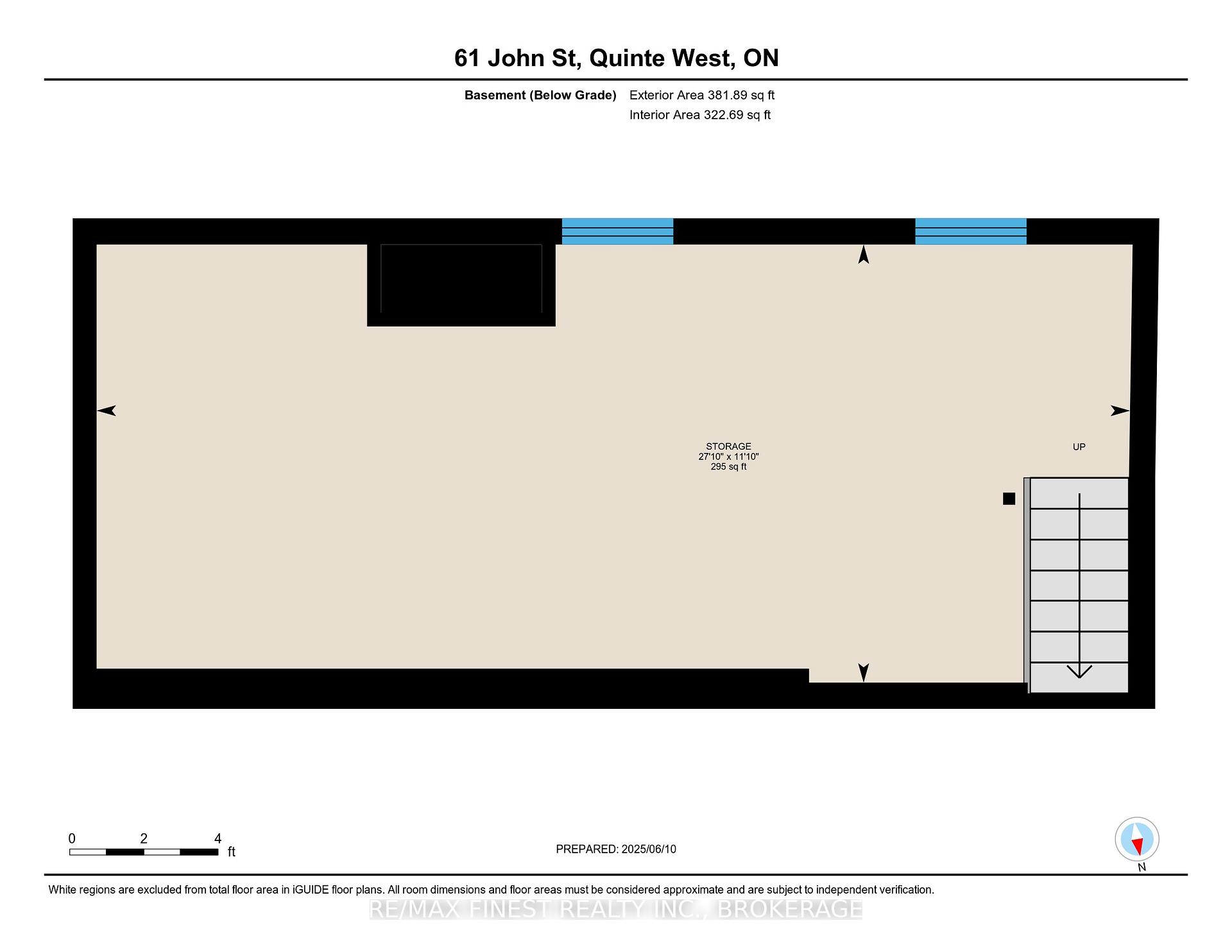
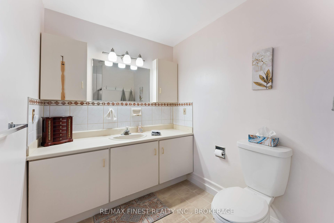
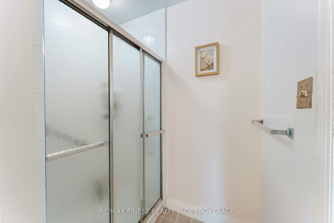

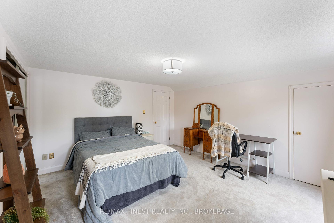
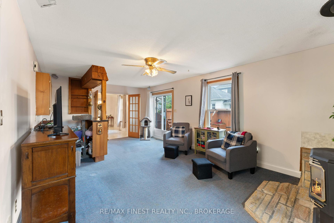
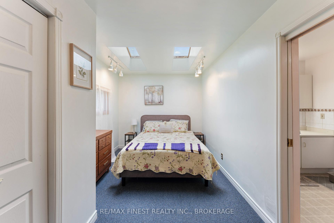
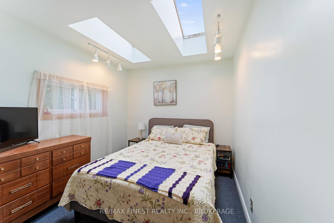
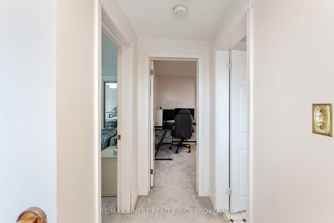
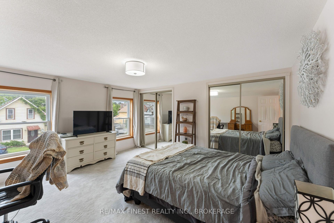
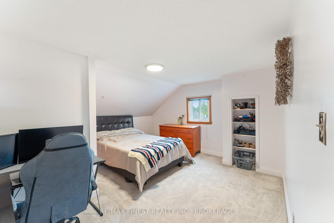
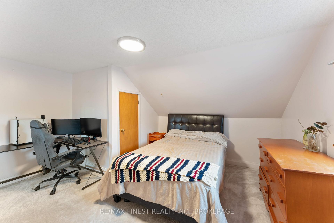
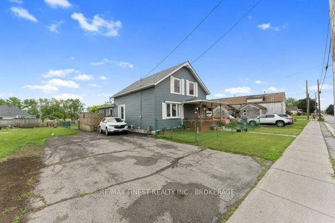
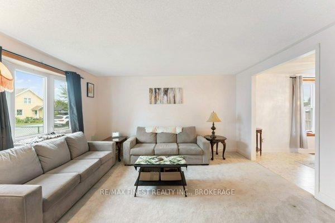
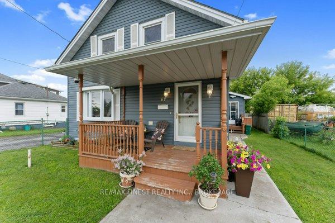
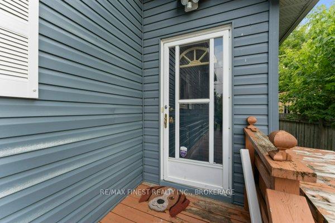
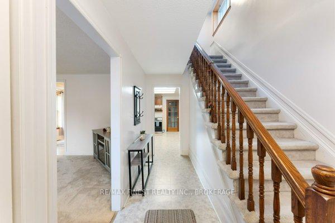
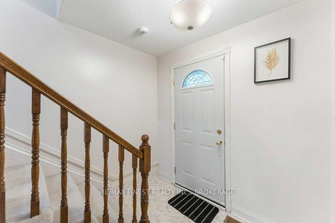
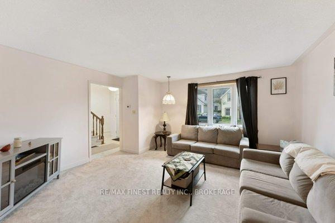
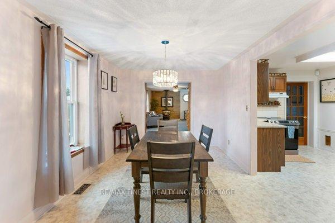
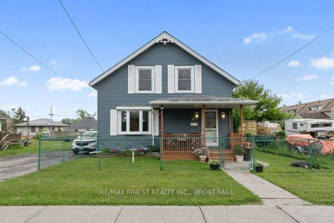
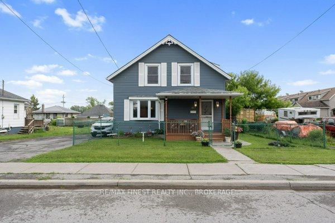
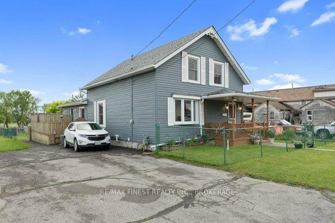
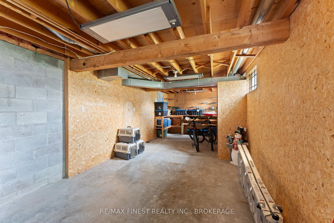
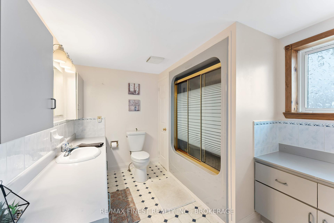
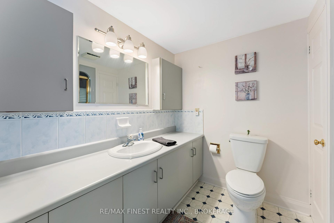
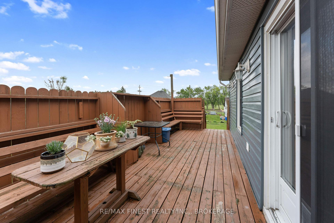
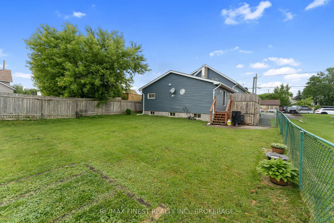
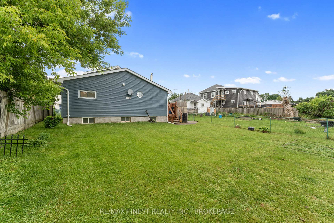
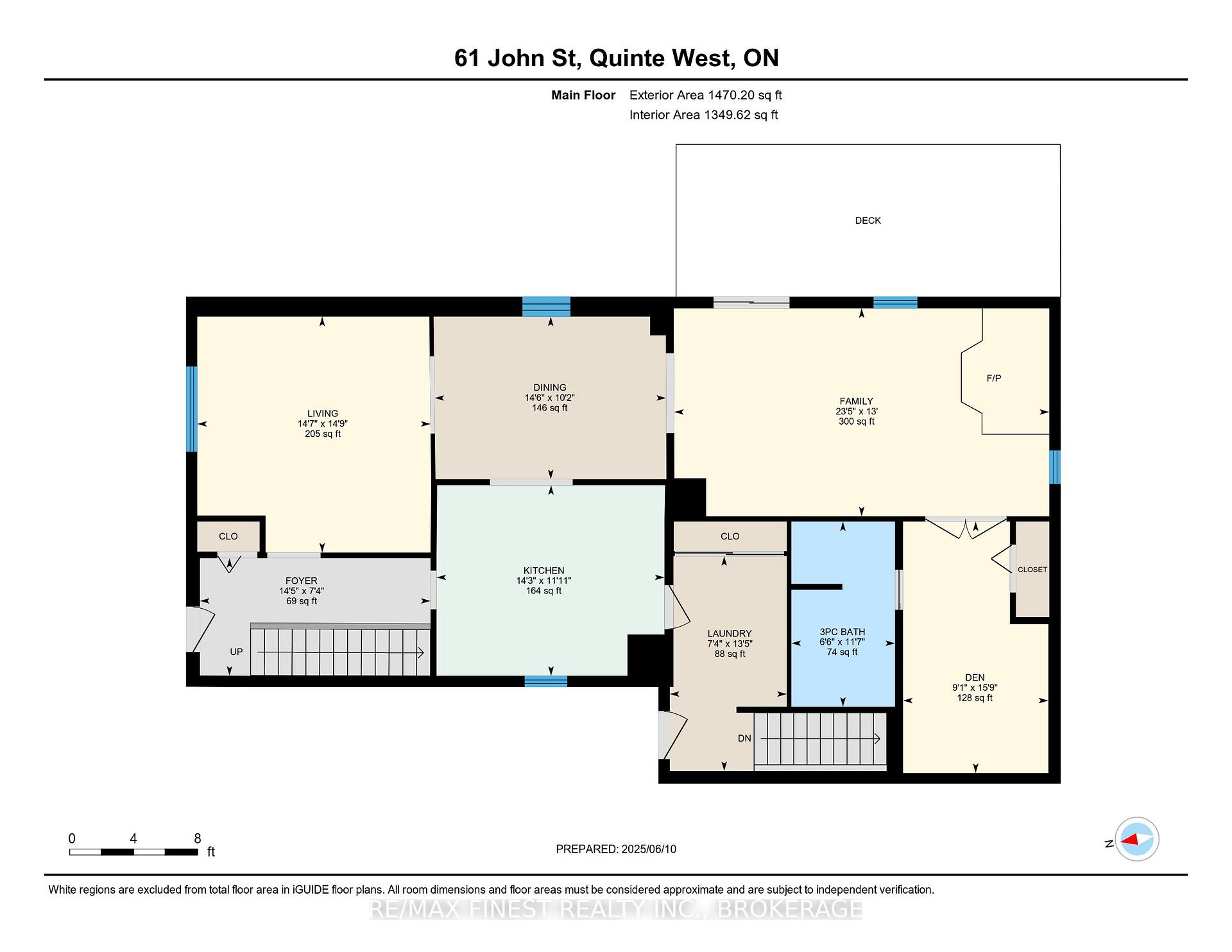
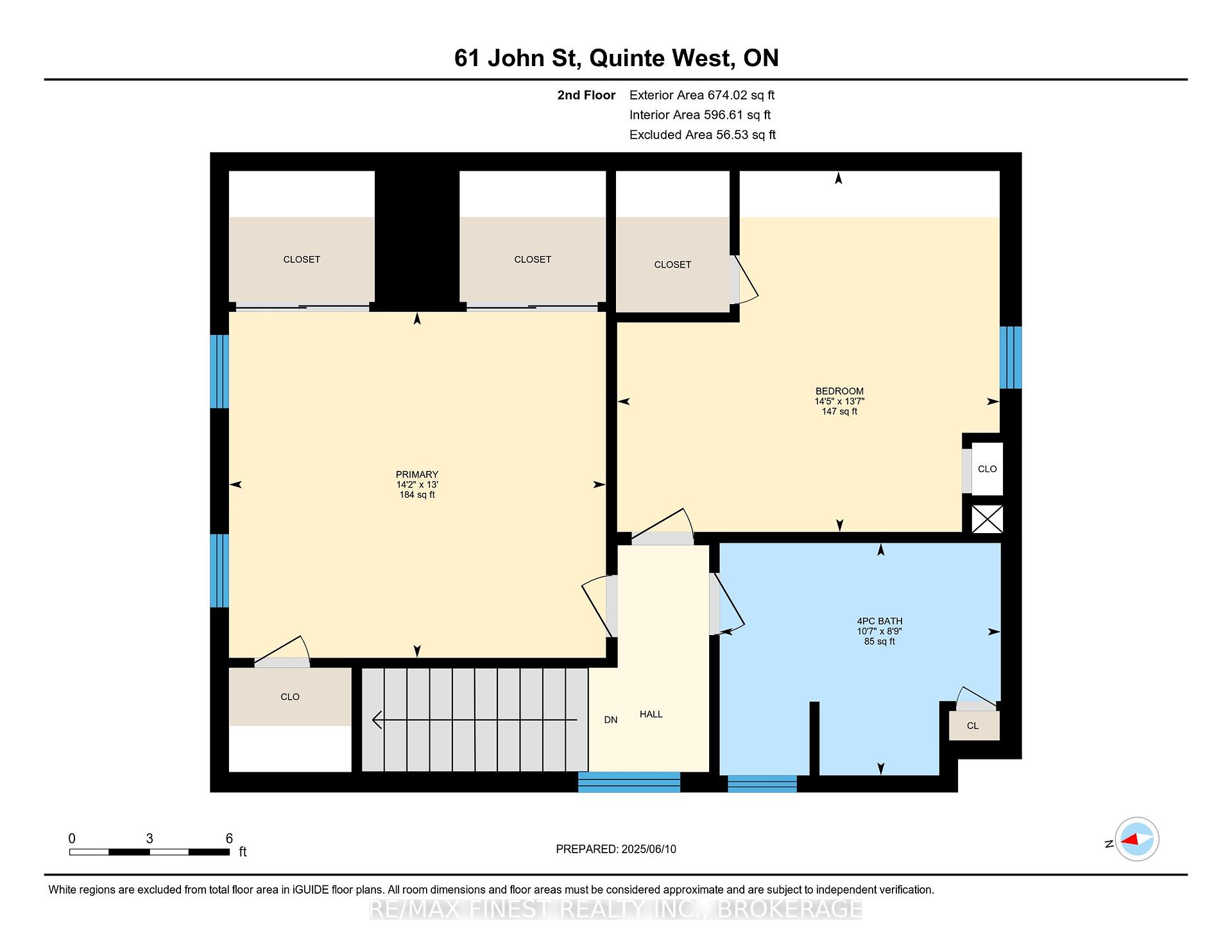


































































| Welcome to 61 John St an affordable beautifully maintained 3-bedroom,2-bath home located on a quiet street in the heart of Trenton. Offering fantastic curb appeal and a spacious layout, this home is ideal for families, retirees, or anyone looking for comfort and convenience in a serene setting. Step inside to discover a freshly painted interior with a large, open floor plan perfect for both everyday living and entertaining. The main level features a generously sized primary bedroom with a private ensuite, offering added privacy and ease of access. The large Chef's kitchen and adjoining living room make the perfect combo for all your entertaining days. Upstairs are two large bedrooms so space won't be an issue! Enjoy the benefits of an updated HVAC system for year-round comfort and peace of mind. Outside, you'll find yourself just moments from scenic parks, downtown and the waterfront perfect for morning walks or evening strolls. Don't miss your chance to own this move-in-ready affordable gem! |
| Price | $414,999 |
| Taxes: | $2847.14 |
| Occupancy: | Owner |
| Address: | 61 John Stre , Quinte West, K8V 1J8, Hastings |
| Directions/Cross Streets: | John and Scott Street |
| Rooms: | 7 |
| Rooms +: | 3 |
| Bedrooms: | 1 |
| Bedrooms +: | 2 |
| Family Room: | T |
| Basement: | Partially Fi, Exposed Rock |
| Level/Floor | Room | Length(ft) | Width(ft) | Descriptions | |
| Room 1 | Main | Kitchen | 14.33 | 12 | |
| Room 2 | Main | Dining Ro | 14.33 | 10 | |
| Room 3 | Main | Bathroom | 11.58 | 6.49 | 3 Pc Bath |
| Room 4 | Main | Primary B | 15.42 | 8.66 | |
| Room 5 | Main | Family Ro | 23.32 | 12.99 | |
| Room 6 | Main | Living Ro | 14.66 | 14.4 | |
| Room 7 | Main | Laundry | 13.32 | 6.92 | |
| Room 8 | Second | Bedroom 2 | 14.17 | 12.92 | |
| Room 9 | Second | Bedroom 3 | 14.4 | 13.42 | |
| Room 10 | Second | Bathroom | 8.72 | 10.56 | 4 Pc Bath |
| Washroom Type | No. of Pieces | Level |
| Washroom Type 1 | 4 | Second |
| Washroom Type 2 | 3 | Ground |
| Washroom Type 3 | 0 | |
| Washroom Type 4 | 0 | |
| Washroom Type 5 | 0 |
| Total Area: | 0.00 |
| Property Type: | Detached |
| Style: | 2-Storey |
| Exterior: | Vinyl Siding |
| Garage Type: | None |
| (Parking/)Drive: | Private |
| Drive Parking Spaces: | 2 |
| Park #1 | |
| Parking Type: | Private |
| Park #2 | |
| Parking Type: | Private |
| Pool: | None |
| Approximatly Square Footage: | 1500-2000 |
| Property Features: | Fenced Yard, Golf |
| CAC Included: | N |
| Water Included: | N |
| Cabel TV Included: | N |
| Common Elements Included: | N |
| Heat Included: | N |
| Parking Included: | N |
| Condo Tax Included: | N |
| Building Insurance Included: | N |
| Fireplace/Stove: | N |
| Heat Type: | Forced Air |
| Central Air Conditioning: | Central Air |
| Central Vac: | N |
| Laundry Level: | Syste |
| Ensuite Laundry: | F |
| Sewers: | Sewer |
$
%
Years
This calculator is for demonstration purposes only. Always consult a professional
financial advisor before making personal financial decisions.
| Although the information displayed is believed to be accurate, no warranties or representations are made of any kind. |
| RE/MAX FINEST REALTY INC., BROKERAGE |
- Listing -1 of 0
|
|

Hossein Vanishoja
Broker, ABR, SRS, P.Eng
Dir:
416-300-8000
Bus:
888-884-0105
Fax:
888-884-0106
| Virtual Tour | Book Showing | Email a Friend |
Jump To:
At a Glance:
| Type: | Freehold - Detached |
| Area: | Hastings |
| Municipality: | Quinte West |
| Neighbourhood: | Trenton Ward |
| Style: | 2-Storey |
| Lot Size: | x 112.00(Feet) |
| Approximate Age: | |
| Tax: | $2,847.14 |
| Maintenance Fee: | $0 |
| Beds: | 1+2 |
| Baths: | 2 |
| Garage: | 0 |
| Fireplace: | N |
| Air Conditioning: | |
| Pool: | None |
Locatin Map:
Payment Calculator:

Listing added to your favorite list
Looking for resale homes?

By agreeing to Terms of Use, you will have ability to search up to 298866 listings and access to richer information than found on REALTOR.ca through my website.


