$769,000
Available - For Sale
Listing ID: N12191971
111 Civic Square Gate , Aurora, L4G 0S6, York
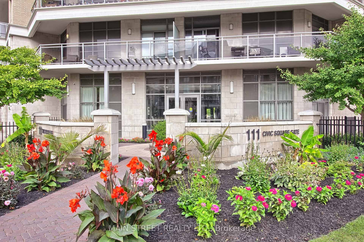
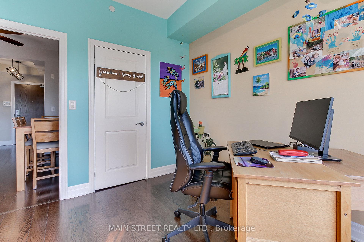
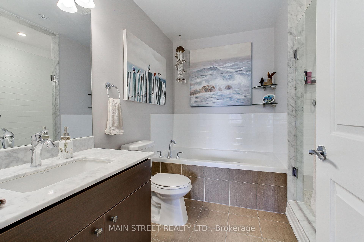
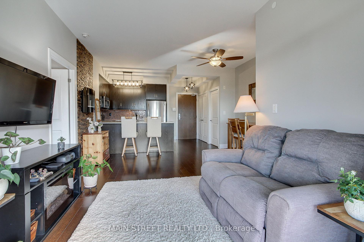
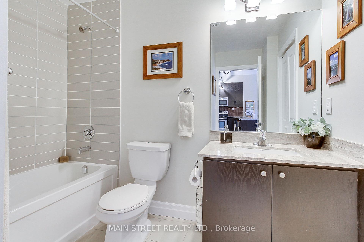
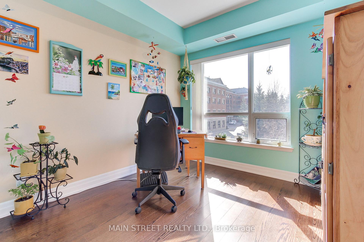
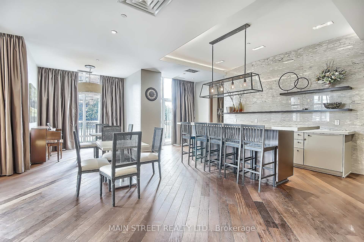
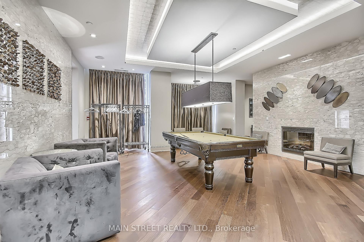
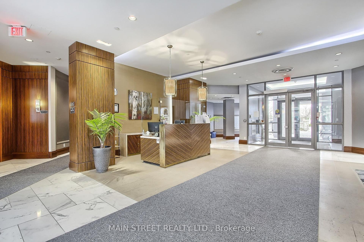
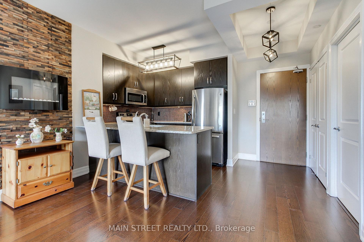
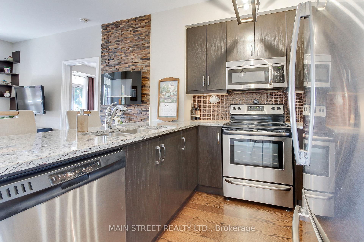
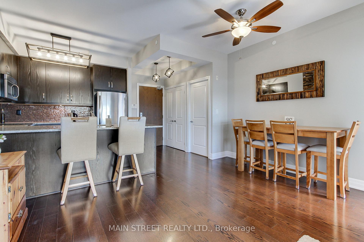

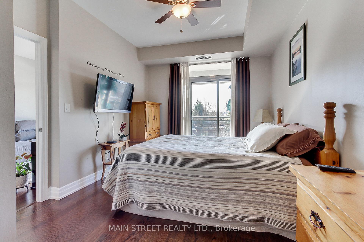
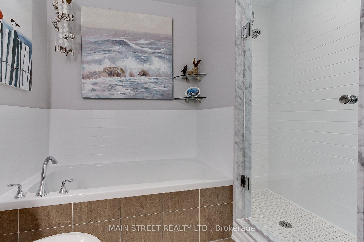
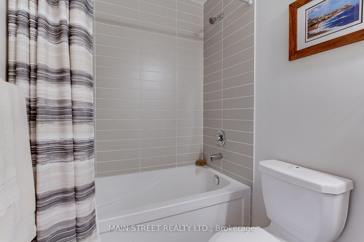
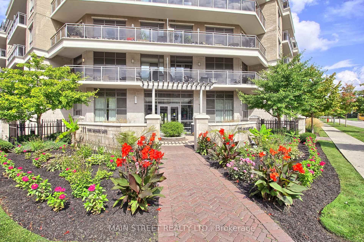
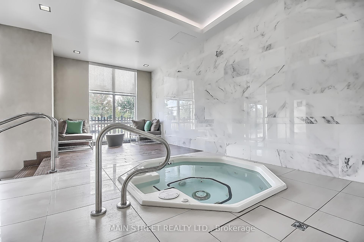
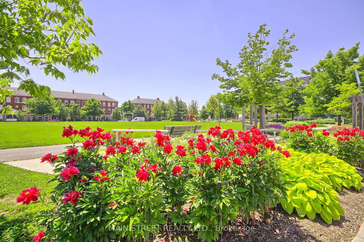
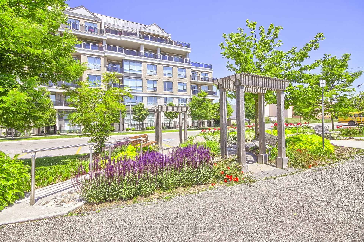
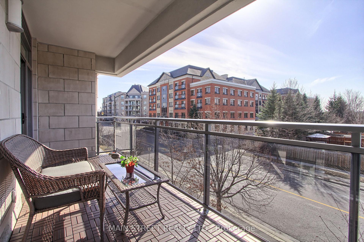
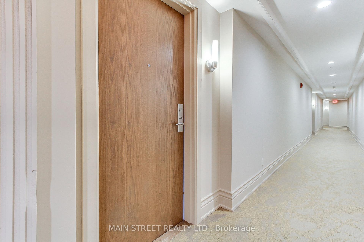
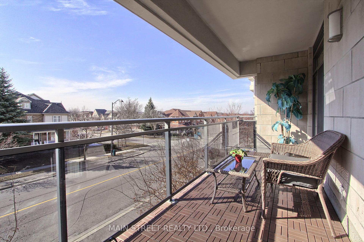
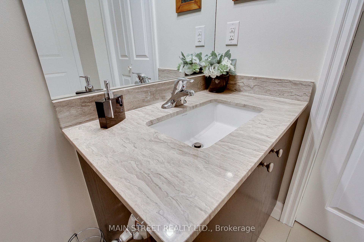
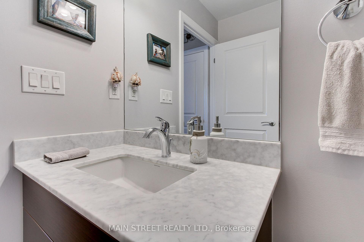
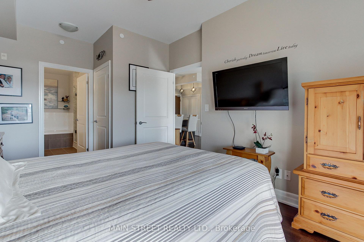
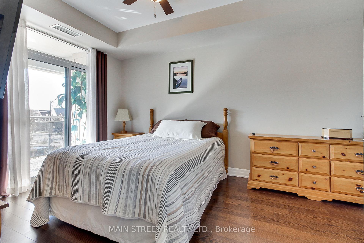
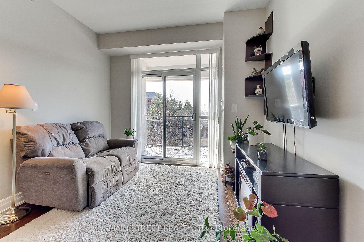
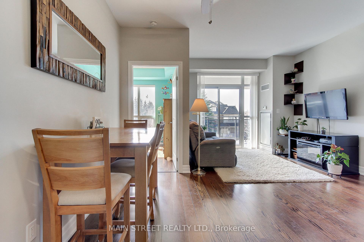
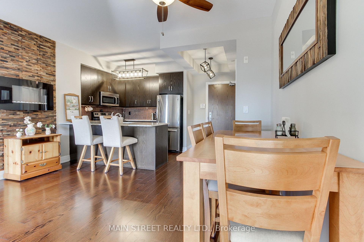

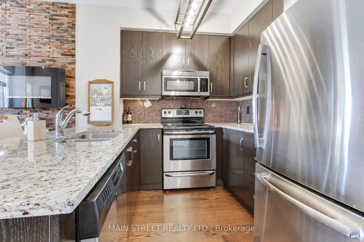
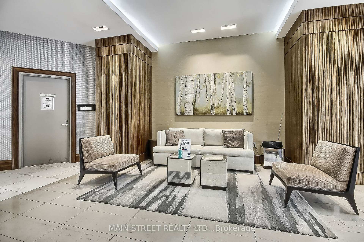
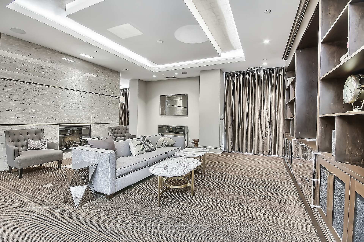
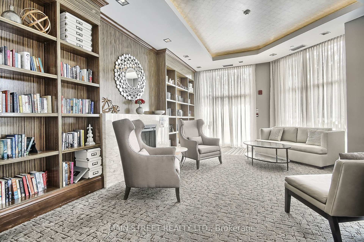
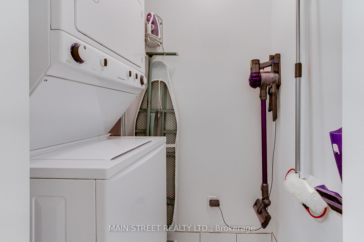
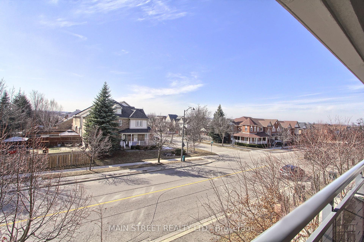
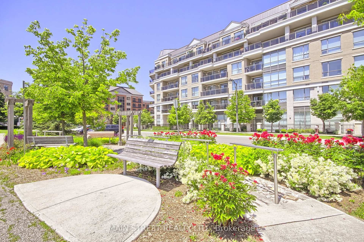
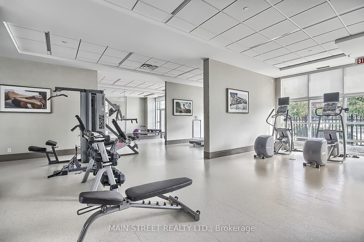
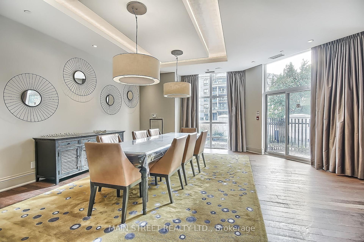
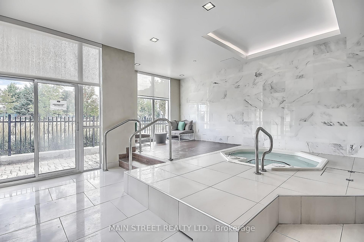









































| Welcome to One of Aurora's Most Sought-After Residences. Step into this beautifully appointed second-floor suite where natural light pours in through floor-to-ceiling windows and two private walkouts, offering stunning sunset views and a tranquil connection to nature. With soaring 9-foot smooth ceilings and rich hardwood floors throughout, this unit blends modern elegance with everyday comfort. The open-concept kitchen features granite countertops, stainless steel appliances, and under-cabinet lighting, ideal for both entertaining and daily living. The primary bedroom is a private retreat, complete with his-and-hers closets, including a spacious walk-in and direct access to a generous 110 sq. ft. balcony overlooking mature greenery. The spa-inspired primary ensuite showcases a frameless glass shower and deep soaker tub, perfect for unwinding after a long day. A second full bathroom also includes a luxurious soaker tub, while a separate laundry room offers added functionality and extra storage space. Situated in one of Aurora's premier buildings, this residence offers an exceptional lifestyle marked by comfort, style, and serenity. |
| Price | $769,000 |
| Taxes: | $3632.00 |
| Assessment Year: | 2024 |
| Occupancy: | Owner |
| Address: | 111 Civic Square Gate , Aurora, L4G 0S6, York |
| Postal Code: | L4G 0S6 |
| Province/State: | York |
| Directions/Cross Streets: | Wellington/John West Way |
| Level/Floor | Room | Length(ft) | Width(ft) | Descriptions | |
| Room 1 | Flat | Living Ro | 16.79 | 10.4 | Hardwood Floor, W/O To Balcony, Open Concept |
| Room 2 | Flat | Dining Ro | 14.79 | 9.12 | Hardwood Floor, Open Concept, Ceiling Fan(s) |
| Room 3 | Flat | Kitchen | 8.99 | 8 | Hardwood Floor, Stainless Steel Appl, Granite Counters |
| Room 4 | Flat | Primary B | 12 | 10 | Hardwood Floor, Overlooks Garden, Walk-In Closet(s) |
| Room 5 | Flat | Bedroom 2 | 10.59 | 10 | Hardwood Floor, Walk-In Closet(s) |
| Room 6 | Flat | Laundry | 5.71 | 5.77 | Tile Floor |
| Washroom Type | No. of Pieces | Level |
| Washroom Type 1 | 4 | Flat |
| Washroom Type 2 | 4 | Flat |
| Washroom Type 3 | 0 | |
| Washroom Type 4 | 0 | |
| Washroom Type 5 | 0 |
| Total Area: | 0.00 |
| Washrooms: | 2 |
| Heat Type: | Forced Air |
| Central Air Conditioning: | Central Air |
$
%
Years
This calculator is for demonstration purposes only. Always consult a professional
financial advisor before making personal financial decisions.
| Although the information displayed is believed to be accurate, no warranties or representations are made of any kind. |
| MAIN STREET REALTY LTD. |
- Listing -1 of 0
|
|

Hossein Vanishoja
Broker, ABR, SRS, P.Eng
Dir:
416-300-8000
Bus:
888-884-0105
Fax:
888-884-0106
| Book Showing | Email a Friend |
Jump To:
At a Glance:
| Type: | Com - Condo Apartment |
| Area: | York |
| Municipality: | Aurora |
| Neighbourhood: | Bayview Wellington |
| Style: | Apartment |
| Lot Size: | x 0.00() |
| Approximate Age: | |
| Tax: | $3,632 |
| Maintenance Fee: | $800.69 |
| Beds: | 2 |
| Baths: | 2 |
| Garage: | 0 |
| Fireplace: | Y |
| Air Conditioning: | |
| Pool: |
Locatin Map:
Payment Calculator:

Listing added to your favorite list
Looking for resale homes?

By agreeing to Terms of Use, you will have ability to search up to 298866 listings and access to richer information than found on REALTOR.ca through my website.


