$1,625,000
Available - For Sale
Listing ID: W12213124
115 BEAVERIDGE Aven West , Oakville, L6H 0M6, Halton

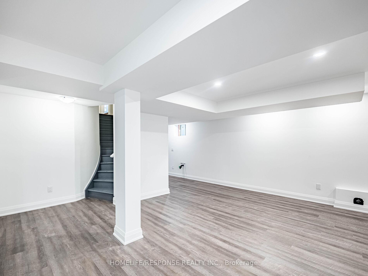
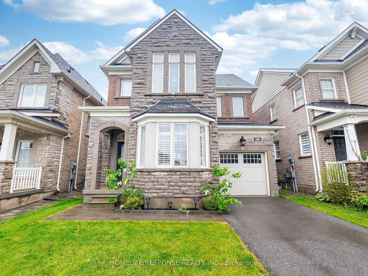

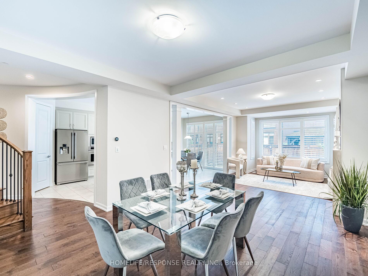
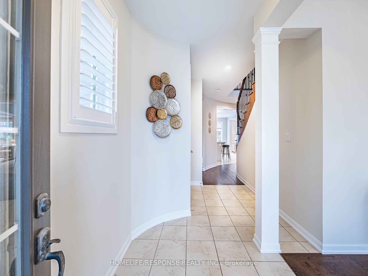
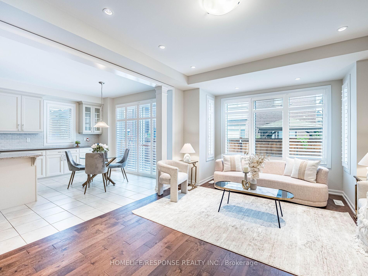
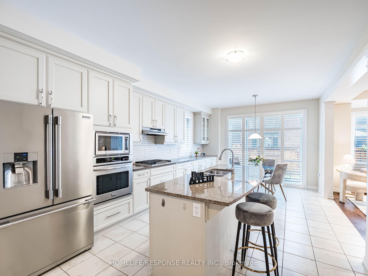

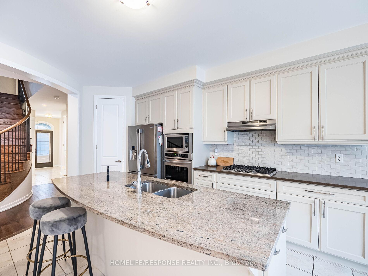
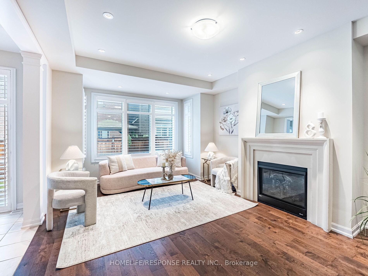
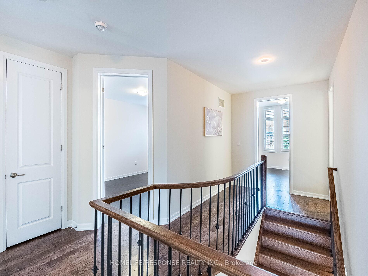
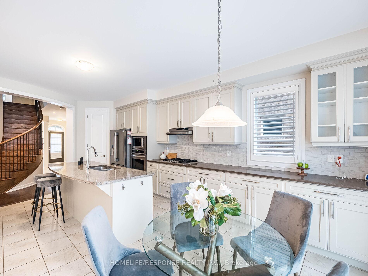
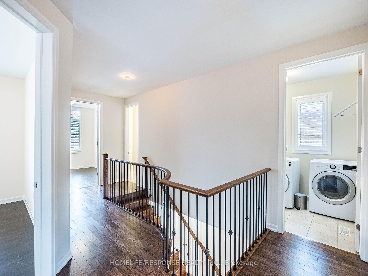
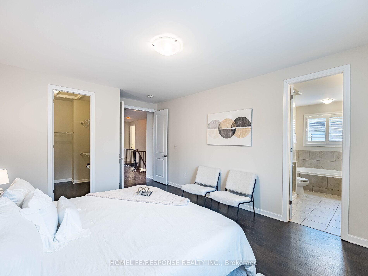
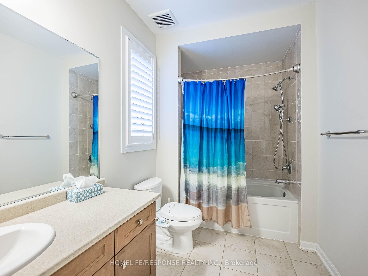
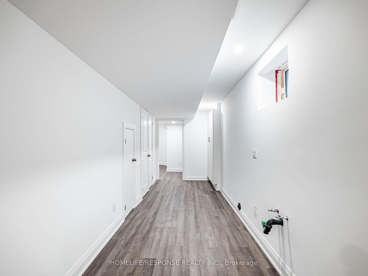
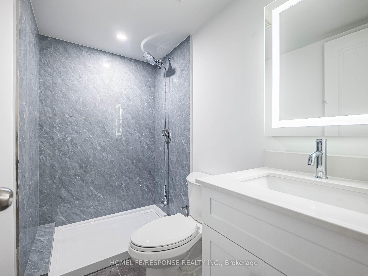
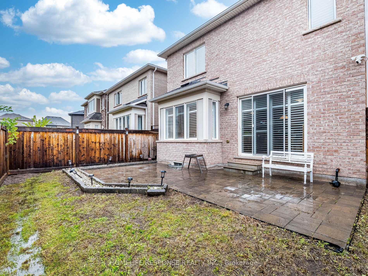
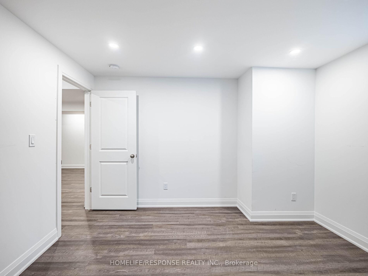
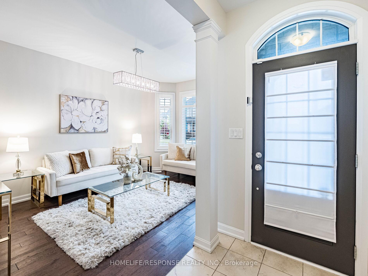
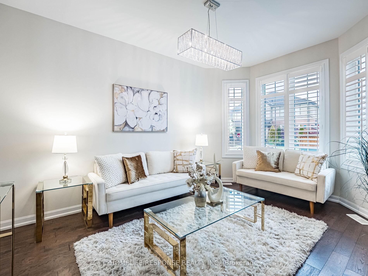
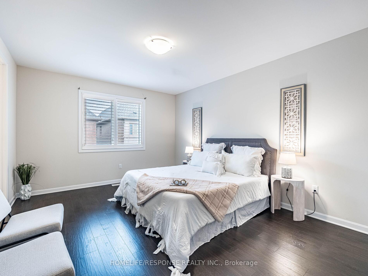
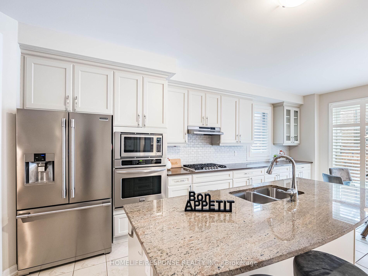
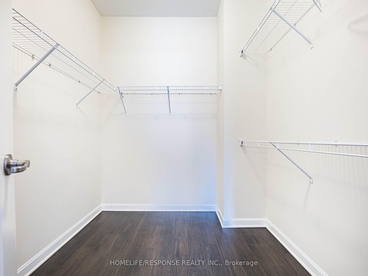
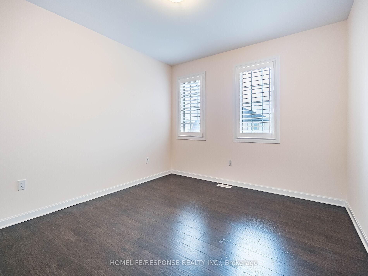
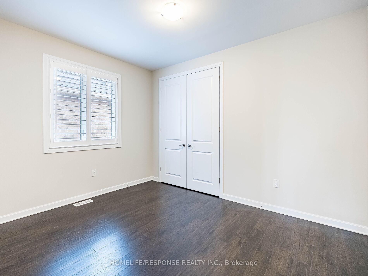
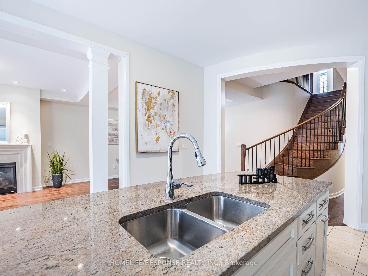
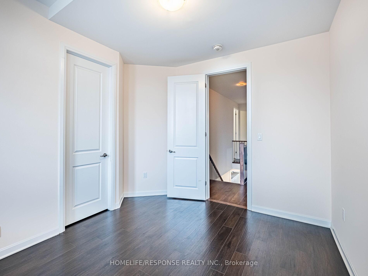
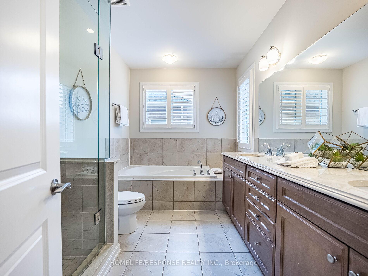
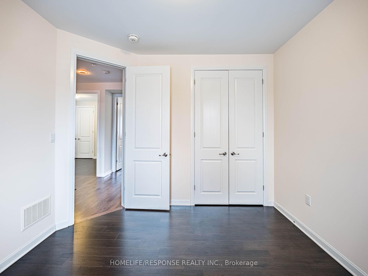
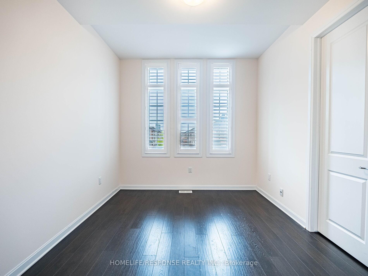
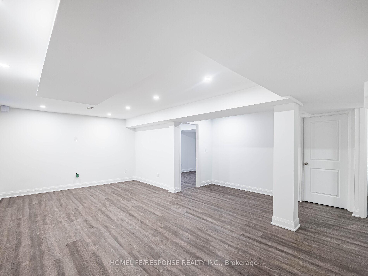
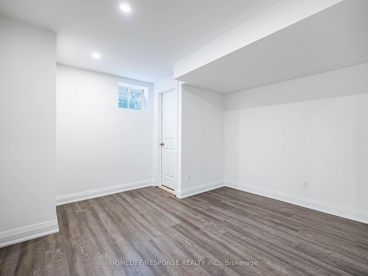

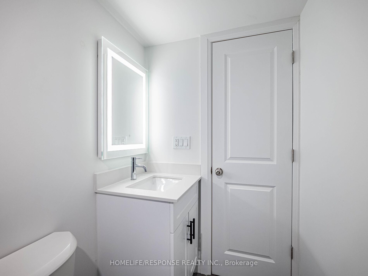
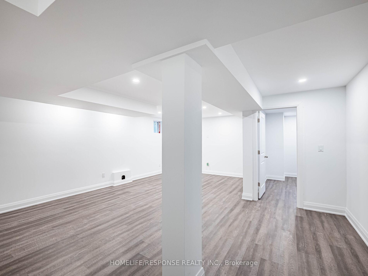
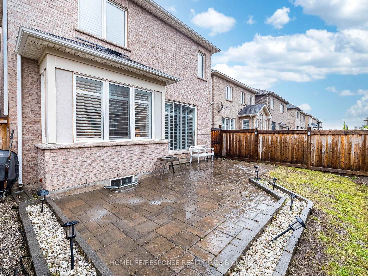






































| Welcome to this stunning 4 bedroom home located in one of Oakville's most desirable neighborhoods. Featuring 9 ft ceilings on both the main and second floor, this home offers a bright and spacious layout ideal for modern family living. Enjoy a beautifully upgraded kitchen with built-in appliances and sleek finishes, along with premium hardwood flooring throughout. California shutters adorn every window on the main and second floors, adding both style and privacy. The fully finished basement offers 2 additional bedrooms, a full bathroom, and versatile living space perfect for guests, in-laws, or a home office. A true blend of luxury, comfort, and functionality this is one you don't want to miss! |
| Price | $1,625,000 |
| Taxes: | $6844.00 |
| Occupancy: | Vacant |
| Address: | 115 BEAVERIDGE Aven West , Oakville, L6H 0M6, Halton |
| Directions/Cross Streets: | DUNDAS STREET/SIXTH LINE |
| Rooms: | 9 |
| Rooms +: | 3 |
| Bedrooms: | 4 |
| Bedrooms +: | 2 |
| Family Room: | T |
| Basement: | Finished |
| Level/Floor | Room | Length(ft) | Width(ft) | Descriptions | |
| Room 1 | Main | Family Ro | 12.99 | 18.76 | Hardwood Floor, Fireplace, Pot Lights |
| Room 2 | Main | Living Ro | 10 | 14.17 | Hardwood Floor, Window |
| Room 3 | Main | Dining Ro | 12.99 | 11.32 | Hardwood Floor |
| Room 4 | Main | Kitchen | 12.33 | 9.97 | Ceramic Floor, Stainless Steel Appl |
| Room 5 | Main | Breakfast | 12.33 | 8.99 | Ceramic Floor, W/O To Yard |
| Room 6 | Second | Primary B | 13.15 | 16.01 | Hardwood Floor, 5 Pc Ensuite, Walk-In Closet(s) |
| Room 7 | Second | Bedroom 2 | 10.99 | 12.33 | Hardwood Floor, Window, Closet |
| Room 8 | Second | Bedroom 3 | 12.96 | 12 | Hardwood Floor, Window, Walk-In Closet(s) |
| Room 9 | Second | Bedroom 4 | 12.5 | 10 | Hardwood Floor, Window, Closet |
| Room 10 | Basement | Bedroom | 12 | 8.33 | Vinyl Floor |
| Room 11 | Basement | Bedroom | 12 | 8.82 | Vinyl Floor |
| Room 12 | Basement | Recreatio | 12.17 | 21.48 | Vinyl Floor |
| Washroom Type | No. of Pieces | Level |
| Washroom Type 1 | 2 | Main |
| Washroom Type 2 | 5 | Second |
| Washroom Type 3 | 3 | Second |
| Washroom Type 4 | 3 | Basement |
| Washroom Type 5 | 0 |
| Total Area: | 0.00 |
| Property Type: | Detached |
| Style: | 2-Storey |
| Exterior: | Brick, Stone |
| Garage Type: | Built-In |
| (Parking/)Drive: | Private |
| Drive Parking Spaces: | 1 |
| Park #1 | |
| Parking Type: | Private |
| Park #2 | |
| Parking Type: | Private |
| Pool: | None |
| Approximatly Square Footage: | 2500-3000 |
| CAC Included: | N |
| Water Included: | N |
| Cabel TV Included: | N |
| Common Elements Included: | N |
| Heat Included: | N |
| Parking Included: | N |
| Condo Tax Included: | N |
| Building Insurance Included: | N |
| Fireplace/Stove: | Y |
| Heat Type: | Forced Air |
| Central Air Conditioning: | Central Air |
| Central Vac: | N |
| Laundry Level: | Syste |
| Ensuite Laundry: | F |
| Elevator Lift: | False |
| Sewers: | Sewer |
$
%
Years
This calculator is for demonstration purposes only. Always consult a professional
financial advisor before making personal financial decisions.
| Although the information displayed is believed to be accurate, no warranties or representations are made of any kind. |
| HOMELIFE/RESPONSE REALTY INC. |
- Listing -1 of 0
|
|

Hossein Vanishoja
Broker, ABR, SRS, P.Eng
Dir:
416-300-8000
Bus:
888-884-0105
Fax:
888-884-0106
| Virtual Tour | Book Showing | Email a Friend |
Jump To:
At a Glance:
| Type: | Freehold - Detached |
| Area: | Halton |
| Municipality: | Oakville |
| Neighbourhood: | 1008 - GO Glenorchy |
| Style: | 2-Storey |
| Lot Size: | x 90.04(Feet) |
| Approximate Age: | |
| Tax: | $6,844 |
| Maintenance Fee: | $0 |
| Beds: | 4+2 |
| Baths: | 4 |
| Garage: | 0 |
| Fireplace: | Y |
| Air Conditioning: | |
| Pool: | None |
Locatin Map:
Payment Calculator:

Listing added to your favorite list
Looking for resale homes?

By agreeing to Terms of Use, you will have ability to search up to 299815 listings and access to richer information than found on REALTOR.ca through my website.


