$2,600
Available - For Rent
Listing ID: C12213127
95 Lombard Stre , Toronto, M5C 2V3, Toronto

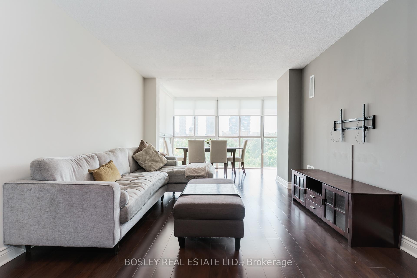
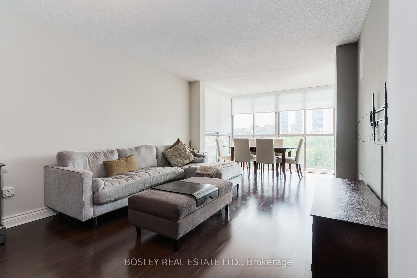
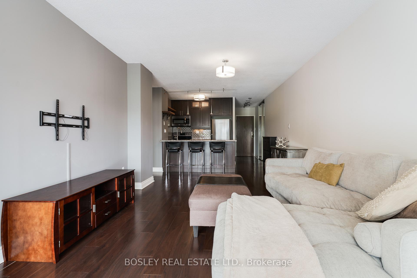
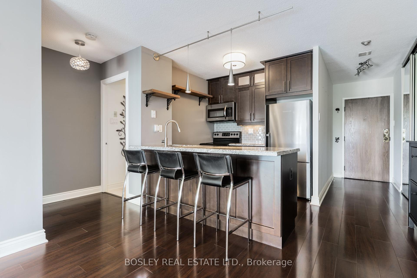
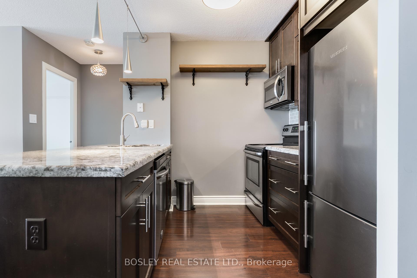
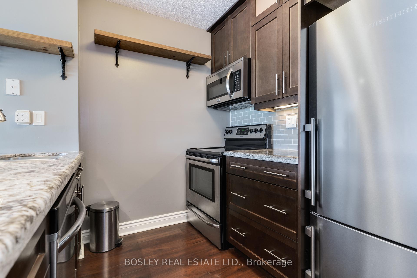
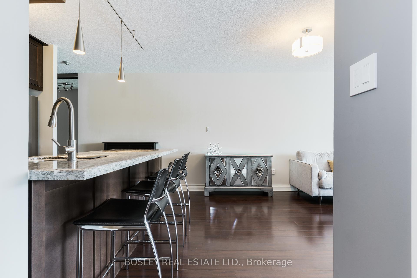

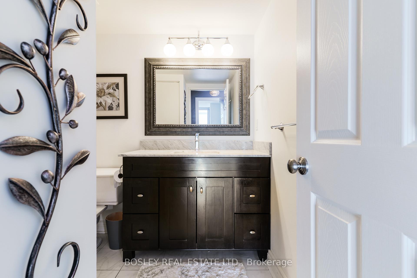
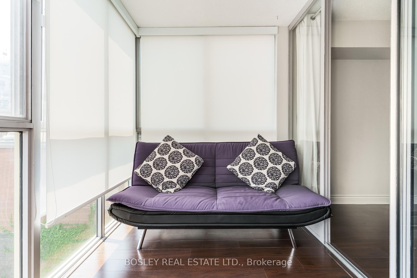
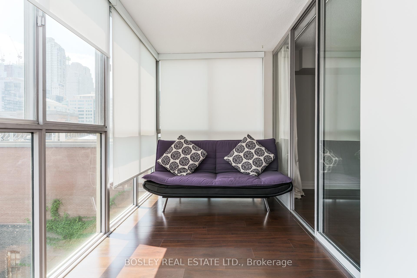
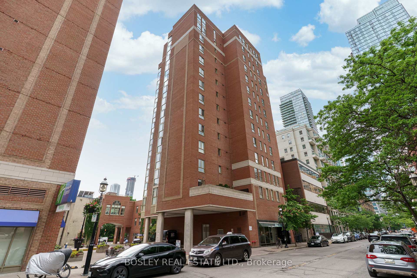
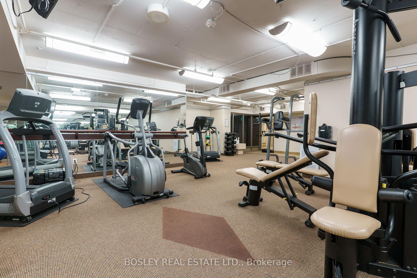
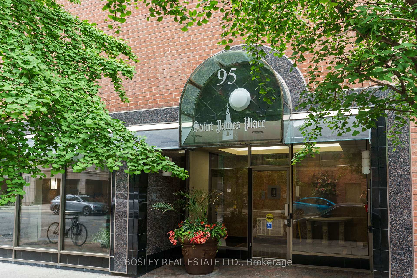
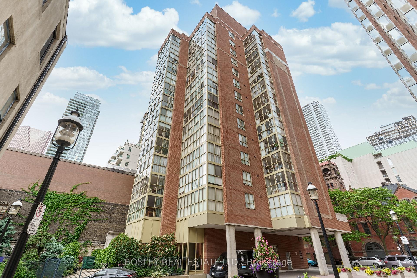
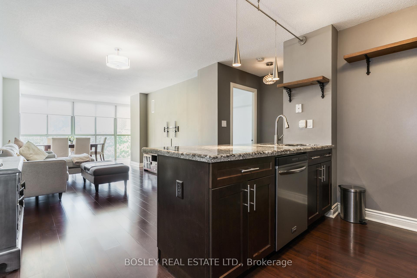
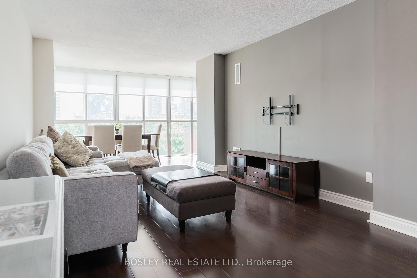

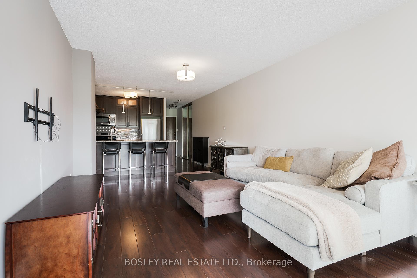
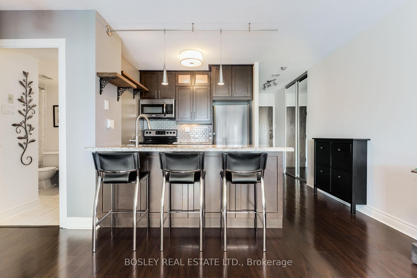
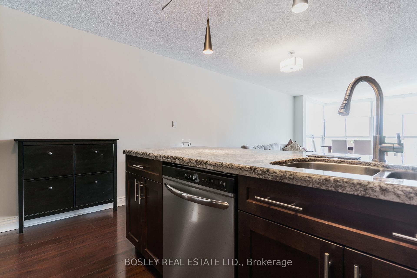
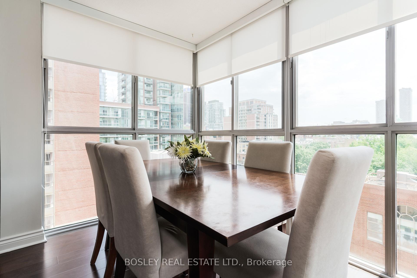
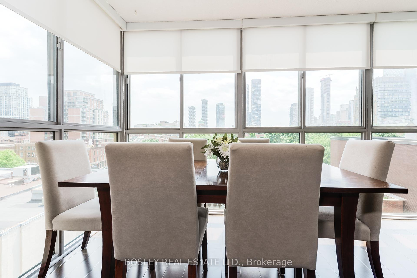
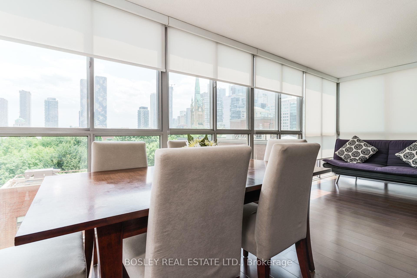
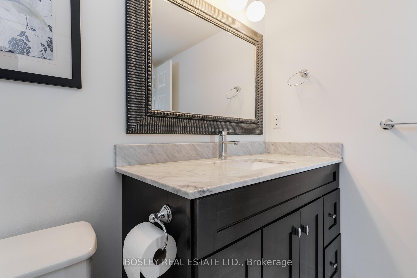
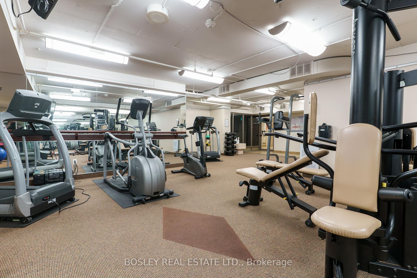
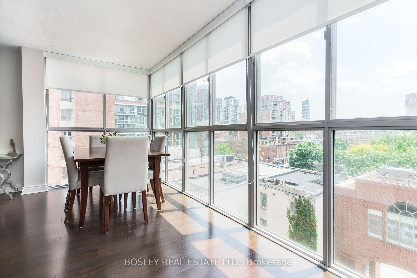
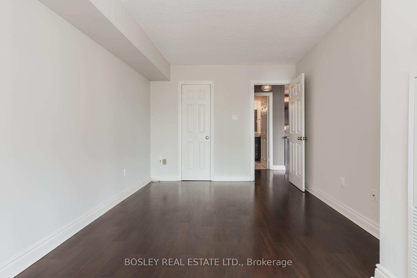
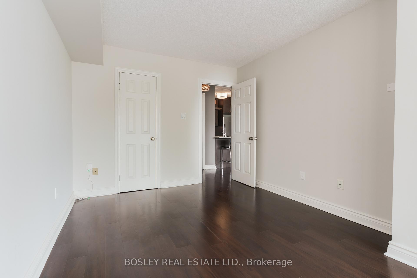
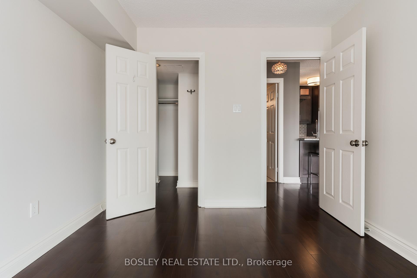
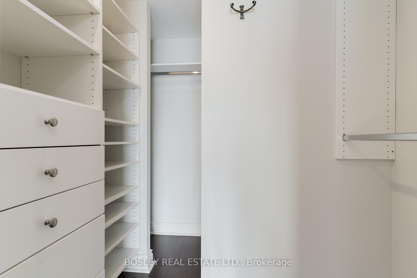
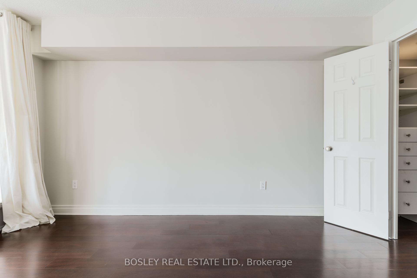
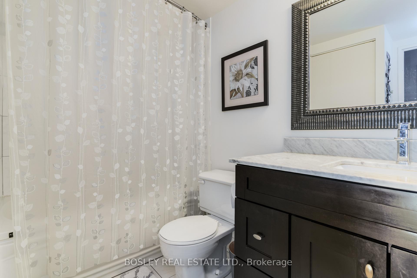


































| Beautifully updated and flooded with natural light, this spacious 1 bedroom plus den (a real den!) offers gorgeous unobstructed south views through floor-to-ceiling windows. Thoughtfully designed with custom closet inserts, granite kitchen counters, stainless steel appliances, and quality laminate floors throughout. Only 5 units per floor for added privacy. Lease includes all utilities and a storage locker. Overlooks St. James Park and is steps to the St. Lawrence Market, Distillery District, Yonge Street, transit, shopping, and dining. |
| Price | $2,600 |
| Taxes: | $0.00 |
| Occupancy: | Owner |
| Address: | 95 Lombard Stre , Toronto, M5C 2V3, Toronto |
| Postal Code: | M5C 2V3 |
| Province/State: | Toronto |
| Directions/Cross Streets: | Adelaide and Jarvis |
| Level/Floor | Room | Length(ft) | Width(ft) | Descriptions | |
| Room 1 | Main | Living Ro | 20.99 | 11.45 | Laminate, Open Concept, Large Window |
| Room 2 | Main | Dining Ro | 20.99 | 11.45 | Laminate, Open Concept, South View |
| Room 3 | Main | Kitchen | 8.66 | 8.1 | Laminate, Breakfast Bar, Stainless Steel Appl |
| Room 4 | Main | Primary B | 13.91 | 10.07 | Laminate, Walk-In Closet(s), Window |
| Room 5 | Main | Den | 10.27 | 6.89 | Laminate, Closet |
| Washroom Type | No. of Pieces | Level |
| Washroom Type 1 | 4 | Main |
| Washroom Type 2 | 0 | |
| Washroom Type 3 | 0 | |
| Washroom Type 4 | 0 | |
| Washroom Type 5 | 0 |
| Total Area: | 0.00 |
| Washrooms: | 1 |
| Heat Type: | Forced Air |
| Central Air Conditioning: | Central Air |
| Although the information displayed is believed to be accurate, no warranties or representations are made of any kind. |
| BOSLEY REAL ESTATE LTD. |
- Listing -1 of 0
|
|

Hossein Vanishoja
Broker, ABR, SRS, P.Eng
Dir:
416-300-8000
Bus:
888-884-0105
Fax:
888-884-0106
| Virtual Tour | Book Showing | Email a Friend |
Jump To:
At a Glance:
| Type: | Com - Condo Apartment |
| Area: | Toronto |
| Municipality: | Toronto C08 |
| Neighbourhood: | Church-Yonge Corridor |
| Style: | Apartment |
| Lot Size: | x 0.00() |
| Approximate Age: | |
| Tax: | $0 |
| Maintenance Fee: | $0 |
| Beds: | 1+1 |
| Baths: | 1 |
| Garage: | 0 |
| Fireplace: | N |
| Air Conditioning: | |
| Pool: |
Locatin Map:

Listing added to your favorite list
Looking for resale homes?

By agreeing to Terms of Use, you will have ability to search up to 298866 listings and access to richer information than found on REALTOR.ca through my website.


