$724,900
Available - For Sale
Listing ID: W12198483
250 Richvale Driv South , Brampton, L6Z 4W2, Peel
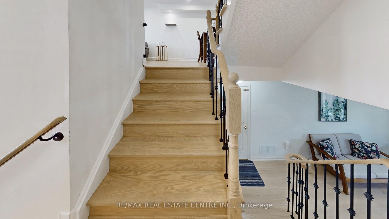
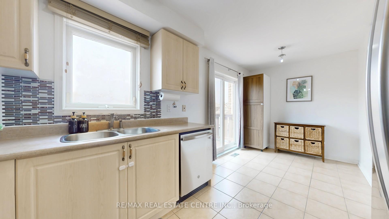
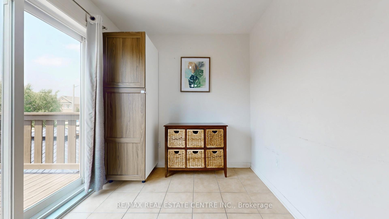
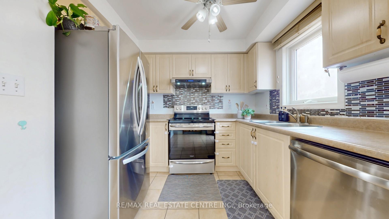
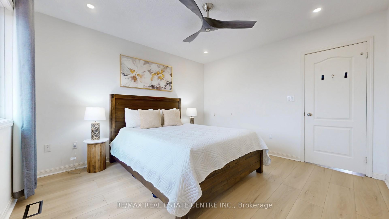
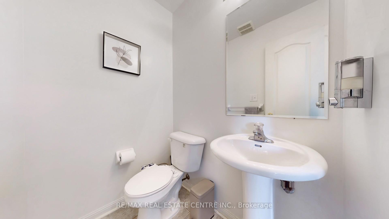
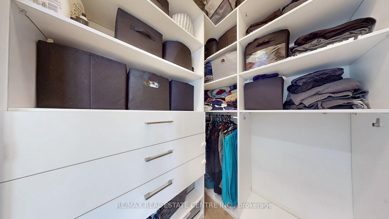
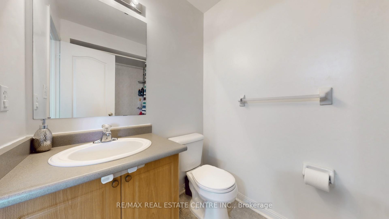

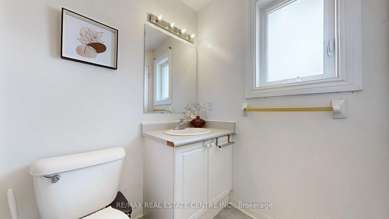
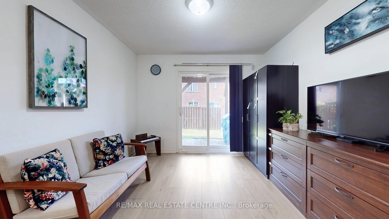
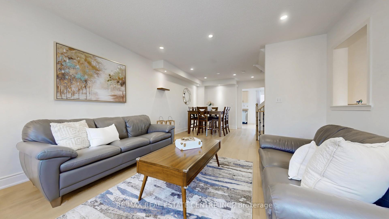
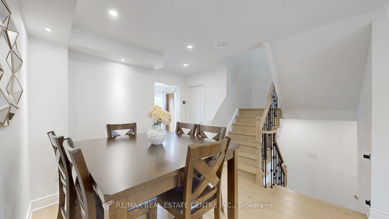
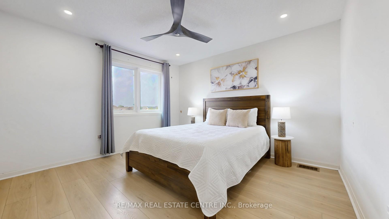
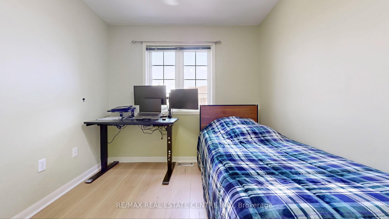
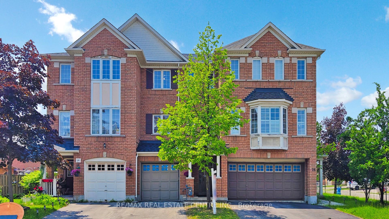
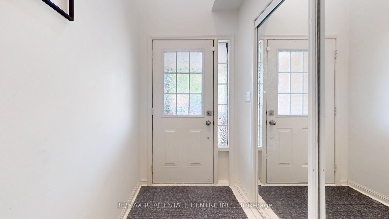
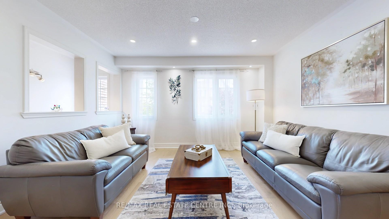

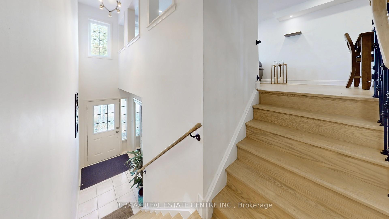
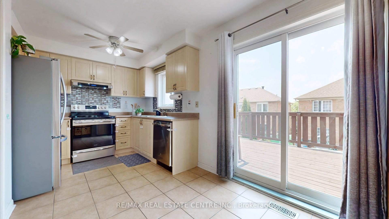

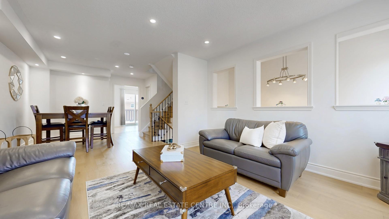
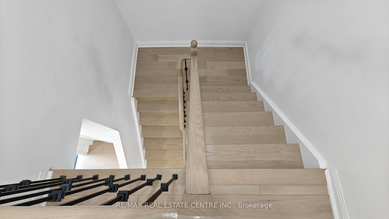
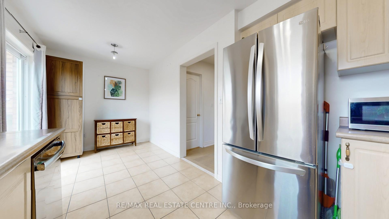
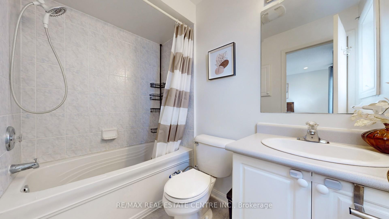

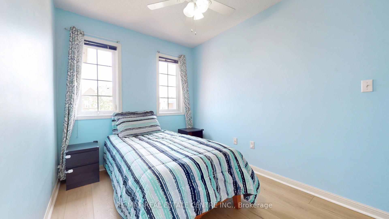
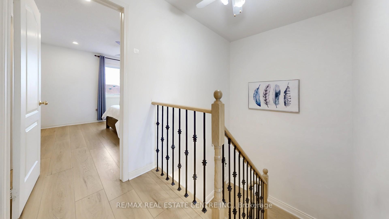
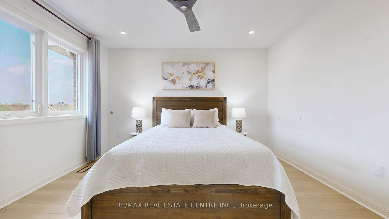
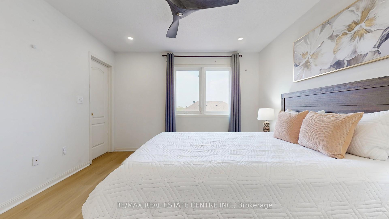

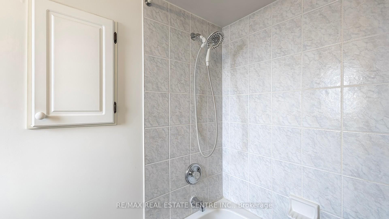
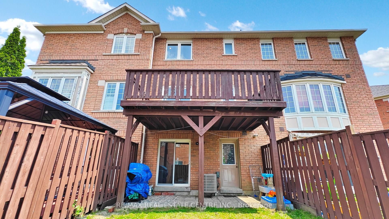

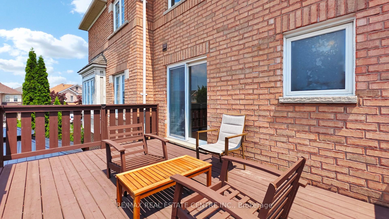
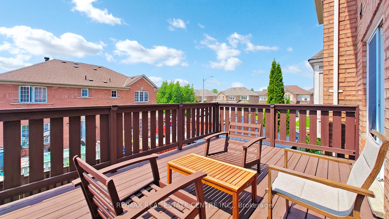
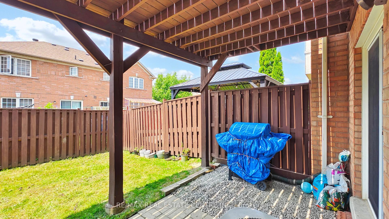
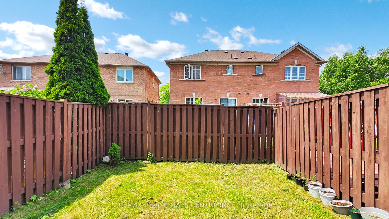
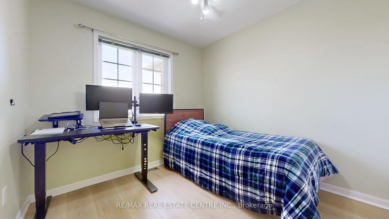
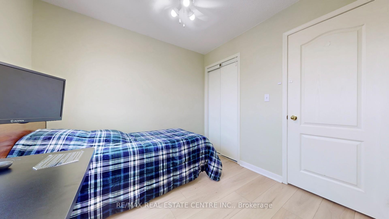
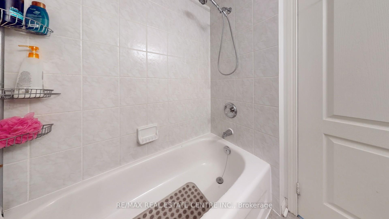
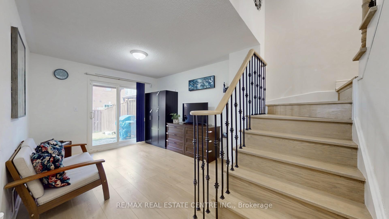
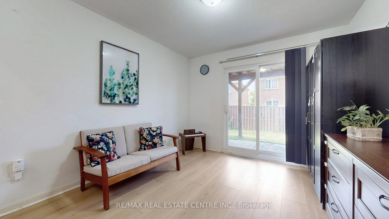
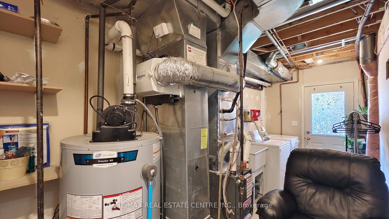

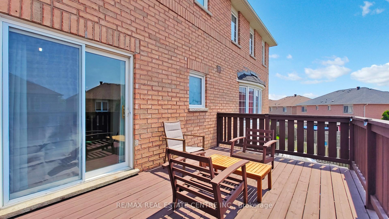
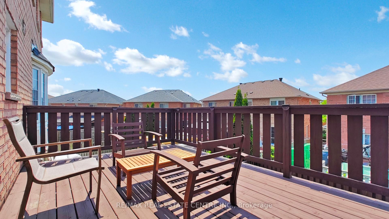
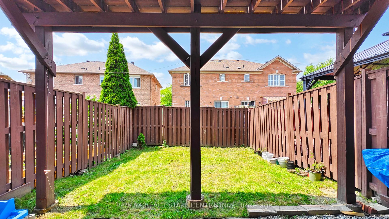

















































| Welcome to this beautifully maintained freehold townhouse located in the highly desirable Heart Lake community of Brampton. This home offers a functional layout with a finished ground-level walkout basement that can be used as a family room, home office, or additional living space. Recent updates completed in 2023 include vinyl plank flooring in the bedrooms and upper hallway, engineered hardwood on the main level, and a solid wood staircase with modern pickets. All bedrooms feature closets with built-in organizers, providing smart and efficient storage solutions. The kitchen boasts stainless steel appliances and a bright breakfast area that walks out to a large deck perfect for outdoor dining and entertaining. The laundry is conveniently located on the ground level. Additional updates include a roof replacement in 2020 and a new furnace installed approximately five years ago. The hot water tank is owned, providing added value and peace of mind. Located close to top-rated schools, parks, shopping, transit, and major highways, this move-in-ready home offers comfort, style, and convenience for modern family living. Just minutes away, residents can enjoy shopping and entertainment at Trinity Common Mall, which features major retailers, restaurants, and a Cineplex theatre. Families will appreciate access to top-rated schools such as Conestoga Public School, St. Leonard Elementary, and Notre Dame Secondary, along with nearby childcare and French Immersion options. Outdoor enthusiasts will love being close to Heart Lake Conservation Area, known for its hiking trails, fishing, splash pad, and Treetop Trekking adventure park, as well as Loafers Lake Recreation Centre with a pool, gym, and library. Commuters benefit from quick access to Highway 410 and nearby Brampton Transit and Züm Rapid Transit routes, with GO stations also within a short drive. The area is also well-served by healthcare facilities including Brampton Civic Hospital and several walk-in clinics. |
| Price | $724,900 |
| Taxes: | $4295.00 |
| Assessment Year: | 2024 |
| Occupancy: | Owner |
| Address: | 250 Richvale Driv South , Brampton, L6Z 4W2, Peel |
| Directions/Cross Streets: | Bovaird Dr E & Kennedy RD |
| Rooms: | 7 |
| Rooms +: | 0 |
| Bedrooms: | 3 |
| Bedrooms +: | 0 |
| Family Room: | F |
| Basement: | Finished, Walk-Out |
| Level/Floor | Room | Length(ft) | Width(ft) | Descriptions | |
| Room 1 | Basement | Office | 15.74 | 10.17 | Laminate, Walk-Out |
| Room 2 | Second | Living Ro | 15.09 | 12.79 | Hardwood Floor, Pot Lights, Overlooks Dining |
| Room 3 | Second | Dining Ro | 9.18 | 7.87 | Hardwood Floor, Pot Lights, Overlooks Living |
| Room 4 | Second | Kitchen | 9.84 | 7.22 | Ceramic Floor, Stainless Steel Appl |
| Room 5 | Second | Breakfast | 7.22 | 6.56 | Ceramic Floor, W/O To Deck |
| Room 6 | Third | Primary B | 12.46 | 11.81 | Walk-In Closet(s), Closet Organizers, 4 Pc Ensuite |
| Room 7 | Third | Bedroom 2 | 8.53 | 8.53 | Laminate, Closet Organizers |
| Room 8 | Third | Bedroom 3 | 12.79 | 7.87 | Laminate, Closet Organizers |
| Washroom Type | No. of Pieces | Level |
| Washroom Type 1 | 2 | Main |
| Washroom Type 2 | 4 | Third |
| Washroom Type 3 | 0 | |
| Washroom Type 4 | 0 | |
| Washroom Type 5 | 0 |
| Total Area: | 0.00 |
| Approximatly Age: | 16-30 |
| Property Type: | Att/Row/Townhouse |
| Style: | 3-Storey |
| Exterior: | Brick |
| Garage Type: | Built-In |
| (Parking/)Drive: | Mutual |
| Drive Parking Spaces: | 1 |
| Park #1 | |
| Parking Type: | Mutual |
| Park #2 | |
| Parking Type: | Mutual |
| Pool: | None |
| Approximatly Age: | 16-30 |
| Approximatly Square Footage: | 1100-1500 |
| Property Features: | Fenced Yard, Golf |
| CAC Included: | N |
| Water Included: | N |
| Cabel TV Included: | N |
| Common Elements Included: | N |
| Heat Included: | N |
| Parking Included: | N |
| Condo Tax Included: | N |
| Building Insurance Included: | N |
| Fireplace/Stove: | N |
| Heat Type: | Forced Air |
| Central Air Conditioning: | Central Air |
| Central Vac: | N |
| Laundry Level: | Syste |
| Ensuite Laundry: | F |
| Sewers: | Sewer |
$
%
Years
This calculator is for demonstration purposes only. Always consult a professional
financial advisor before making personal financial decisions.
| Although the information displayed is believed to be accurate, no warranties or representations are made of any kind. |
| RE/MAX REAL ESTATE CENTRE INC. |
- Listing -1 of 0
|
|

Hossein Vanishoja
Broker, ABR, SRS, P.Eng
Dir:
416-300-8000
Bus:
888-884-0105
Fax:
888-884-0106
| Virtual Tour | Book Showing | Email a Friend |
Jump To:
At a Glance:
| Type: | Freehold - Att/Row/Townhouse |
| Area: | Peel |
| Municipality: | Brampton |
| Neighbourhood: | Heart Lake East |
| Style: | 3-Storey |
| Lot Size: | x 86.00(Feet) |
| Approximate Age: | 16-30 |
| Tax: | $4,295 |
| Maintenance Fee: | $0 |
| Beds: | 3 |
| Baths: | 3 |
| Garage: | 0 |
| Fireplace: | N |
| Air Conditioning: | |
| Pool: | None |
Locatin Map:
Payment Calculator:

Listing added to your favorite list
Looking for resale homes?

By agreeing to Terms of Use, you will have ability to search up to 299815 listings and access to richer information than found on REALTOR.ca through my website.


