$999,000
Available - For Sale
Listing ID: N12212857
223 Chelsea Cres , Bradford West Gwillimbury, L3Z 4G7, Simcoe
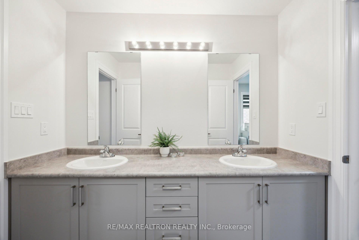

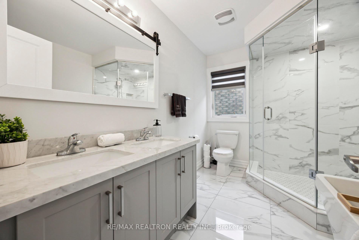
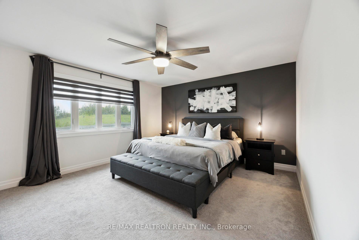
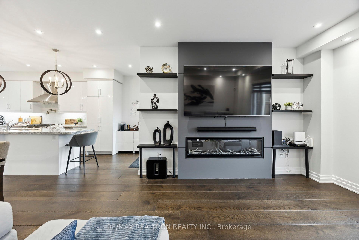
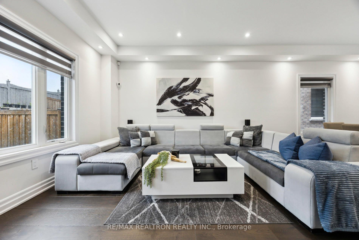
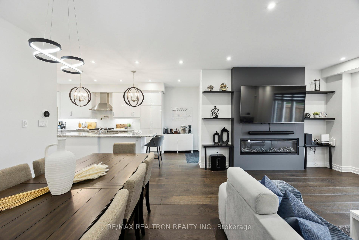
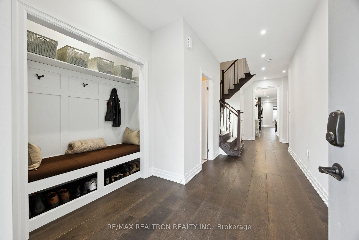

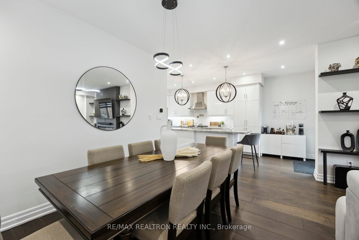
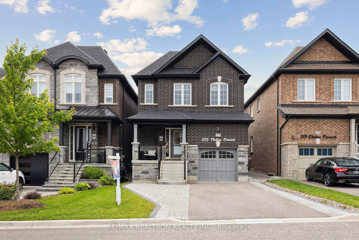

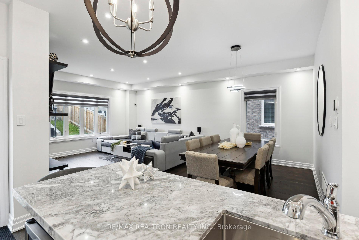
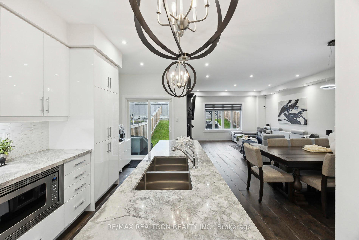
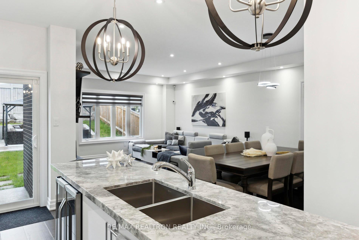
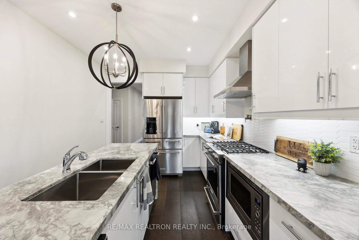
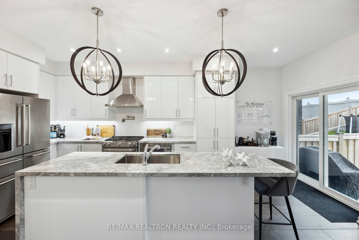

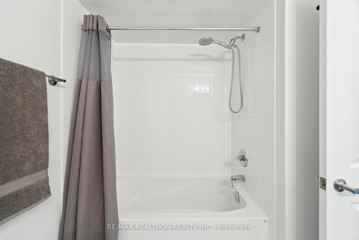
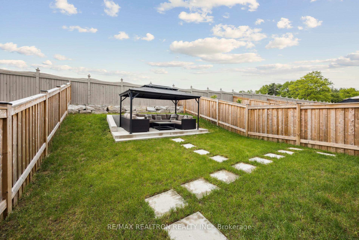
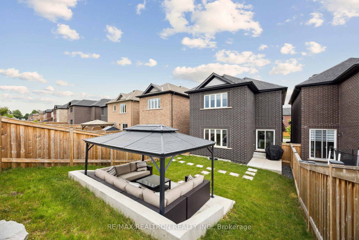
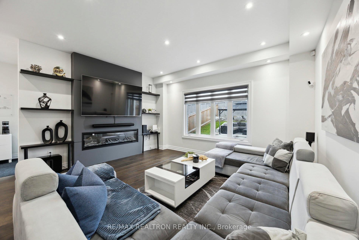
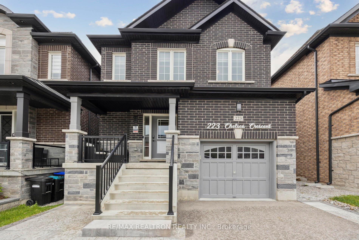
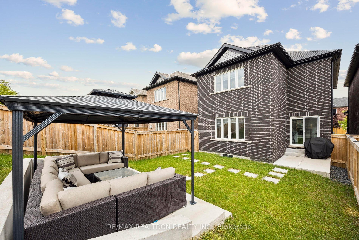
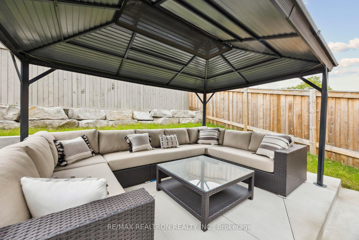
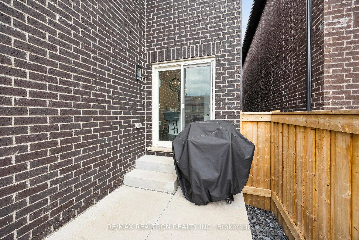
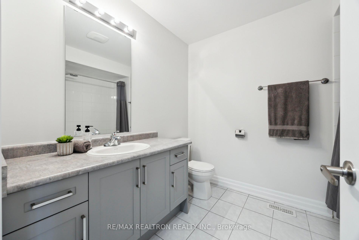
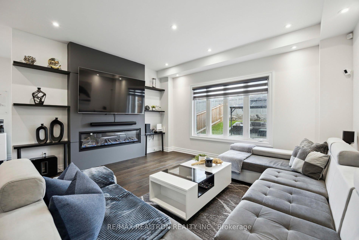
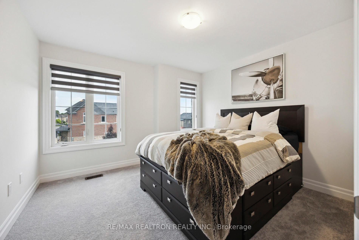
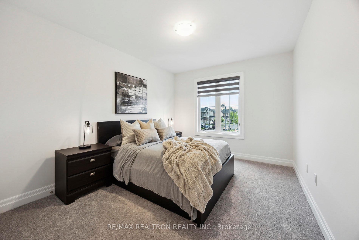
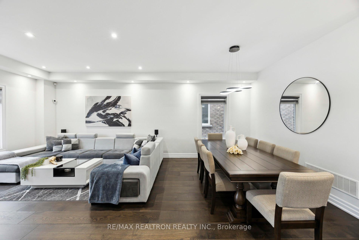
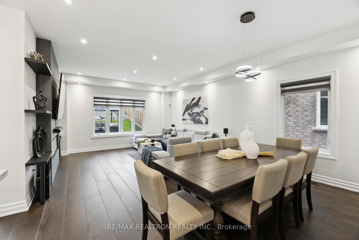
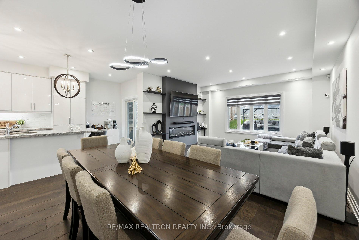
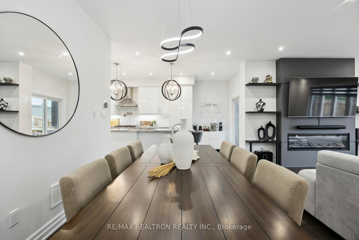
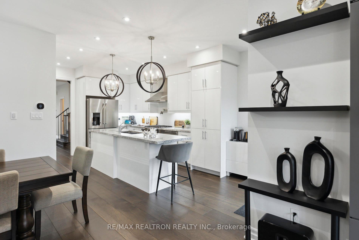
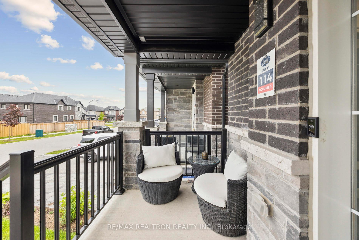
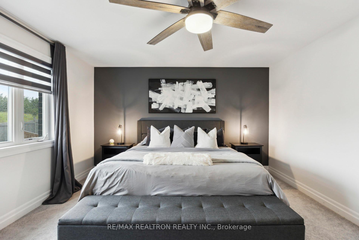
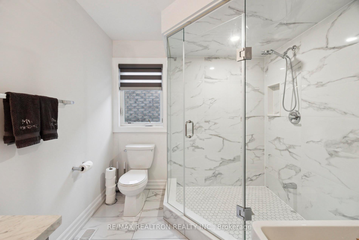
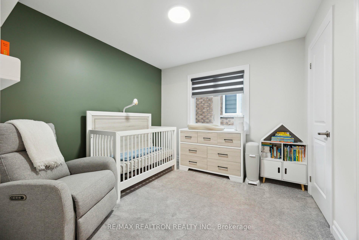
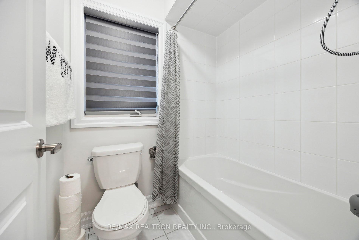
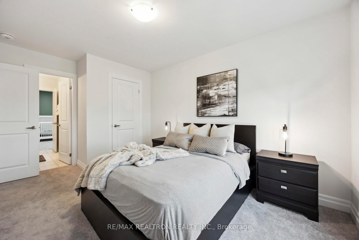
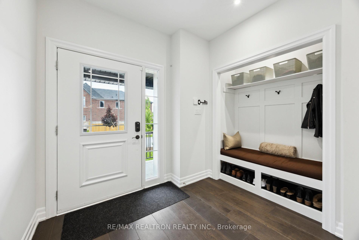

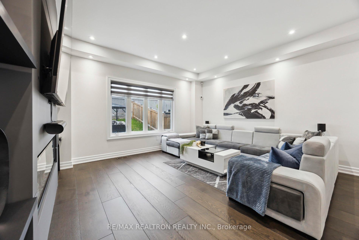
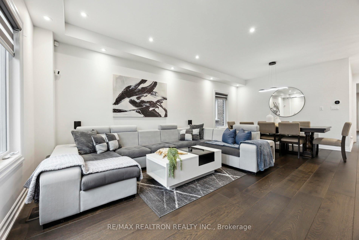















































| Welcome to 223 Chelsea Cres The Ashbury model by Lormel Homes, built in 2021 & thoughtfully customized for modern family living. Six figures spent in upgrades! This beautifully upgraded home features 9' smooth ceilings, pot lights throughout, and wide plank 9" hardwood floors on the main level. A modified layout includes a rare main floor office, and a custom front entrybench with wainscotting, hooks & storage.The open-concept kitchen offers upgraded cabinetry, Quartzite counters, a hex tile backsplash,and a large island with waterfall counter, sink & bar fridge. Premium KitchenAid appliances include a gas range with pot filler, convection oven, fridge with water/ice, and a Panasonic microwave. The kitchen flows seamlessly into the living/dining area, complete with an upgraded 220V electric fireplace, custom built-ins, and Wi-Fi-controlled Zebra blinds. Walk out to aconcrete BBQ patio and a fully finished backyard featuring a large patio, retaining wall &gazebo.The upstairs features smooth ceilings and 4 generous bedrooms. The spacious primary suiteincludes a walk-in closet with built-ins & barn door, and a stunning 5-pc ensuite withfreestanding tub, quartz double vanity, large glass shower & porcelain tile. The 2nd & 3rd bedrooms share a Jack & Jill 5-pc bath with double sinks. The 4th bedroom features a large window, double closet, and easy access to the main 4-pc bath.Practical features include central vac with 2 hoses, Ring doorbell, monitored alarm/fire system with 2 motion detectors & 3 cameras, upgraded A/C, and parking for 3 cars on the driveway plus1 in the garage. Interlocking was added in 2023 to the front walkway and alongside the driveway. Garage access through the laundry room, with Whirlpool washer/dryer & auto detergent dispenser. Minutes to schools, parks, Groceries shops & restaurants. Easy commuting via HWY 400 &Bradford GO |
| Price | $999,000 |
| Taxes: | $5855.27 |
| Assessment Year: | 2024 |
| Occupancy: | Owner |
| Address: | 223 Chelsea Cres , Bradford West Gwillimbury, L3Z 4G7, Simcoe |
| Directions/Cross Streets: | Line 8 and Yonge St |
| Rooms: | 8 |
| Bedrooms: | 4 |
| Bedrooms +: | 0 |
| Family Room: | F |
| Basement: | Unfinished |
| Level/Floor | Room | Length(ft) | Width(ft) | Descriptions | |
| Room 1 | Main | Kitchen | 19.81 | 10.56 | Stone Counters, Backsplash, W/O To Yard |
| Room 2 | Main | Dining Ro | 12.92 | 9.51 | Pot Lights, Combined w/Living, Hardwood Floor |
| Room 3 | Main | Living Ro | 14.89 | 12.66 | Pot Lights, Large Window, Electric Fireplace |
| Room 4 | Main | Office | 10.82 | 9.09 | Window, Hardwood Floor |
| Room 5 | Second | Primary B | 22.07 | 14.89 | 5 Pc Ensuite, Walk-In Closet(s), Large Window |
| Room 6 | Second | Bedroom 2 | 14.66 | 9.91 | Semi Ensuite, Window, Closet |
| Room 7 | Second | Bedroom 3 | 9.91 | 9.91 | Semi Ensuite, Window, Closet |
| Room 8 | Second | Bedroom 4 | 11.58 | 10.99 | Large Window, Double Closet |
| Washroom Type | No. of Pieces | Level |
| Washroom Type 1 | 2 | Main |
| Washroom Type 2 | 5 | Second |
| Washroom Type 3 | 4 | Second |
| Washroom Type 4 | 0 | |
| Washroom Type 5 | 0 |
| Total Area: | 0.00 |
| Approximatly Age: | 0-5 |
| Property Type: | Detached |
| Style: | 2-Storey |
| Exterior: | Brick |
| Garage Type: | Built-In |
| (Parking/)Drive: | Private Do |
| Drive Parking Spaces: | 2 |
| Park #1 | |
| Parking Type: | Private Do |
| Park #2 | |
| Parking Type: | Private Do |
| Pool: | None |
| Other Structures: | Fence - Full, |
| Approximatly Age: | 0-5 |
| Approximatly Square Footage: | 2000-2500 |
| Property Features: | Fenced Yard, Hospital |
| CAC Included: | N |
| Water Included: | N |
| Cabel TV Included: | N |
| Common Elements Included: | N |
| Heat Included: | N |
| Parking Included: | N |
| Condo Tax Included: | N |
| Building Insurance Included: | N |
| Fireplace/Stove: | Y |
| Heat Type: | Forced Air |
| Central Air Conditioning: | Central Air |
| Central Vac: | Y |
| Laundry Level: | Syste |
| Ensuite Laundry: | F |
| Sewers: | Sewer |
| Utilities-Cable: | Y |
| Utilities-Hydro: | Y |
$
%
Years
This calculator is for demonstration purposes only. Always consult a professional
financial advisor before making personal financial decisions.
| Although the information displayed is believed to be accurate, no warranties or representations are made of any kind. |
| RE/MAX REALTRON REALTY INC. |
- Listing -1 of 0
|
|

Hossein Vanishoja
Broker, ABR, SRS, P.Eng
Dir:
416-300-8000
Bus:
888-884-0105
Fax:
888-884-0106
| Virtual Tour | Book Showing | Email a Friend |
Jump To:
At a Glance:
| Type: | Freehold - Detached |
| Area: | Simcoe |
| Municipality: | Bradford West Gwillimbury |
| Neighbourhood: | Bradford |
| Style: | 2-Storey |
| Lot Size: | x 124.74(Feet) |
| Approximate Age: | 0-5 |
| Tax: | $5,855.27 |
| Maintenance Fee: | $0 |
| Beds: | 4 |
| Baths: | 4 |
| Garage: | 0 |
| Fireplace: | Y |
| Air Conditioning: | |
| Pool: | None |
Locatin Map:
Payment Calculator:

Listing added to your favorite list
Looking for resale homes?

By agreeing to Terms of Use, you will have ability to search up to 298866 listings and access to richer information than found on REALTOR.ca through my website.


