$1,059,000
Available - For Sale
Listing ID: N12213156
21 Munro Cres , Uxbridge, L9P 1L5, Durham
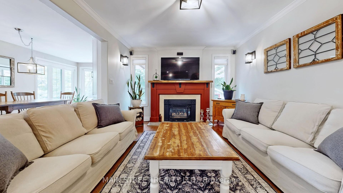
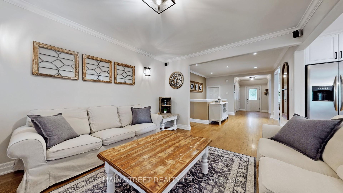
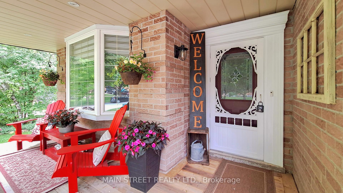
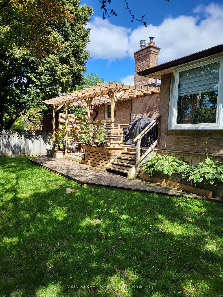
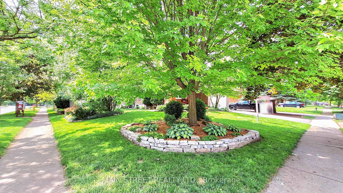
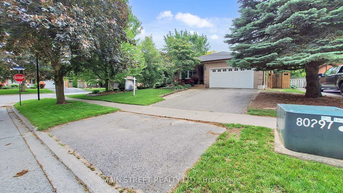
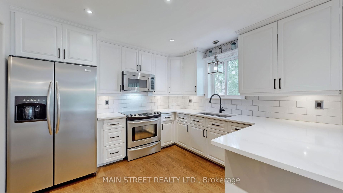
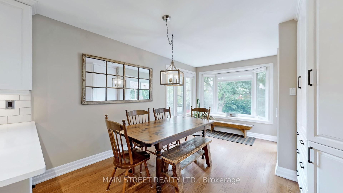
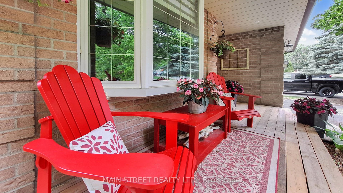
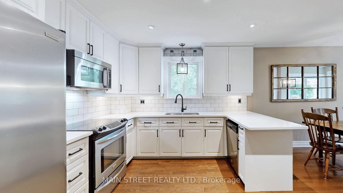
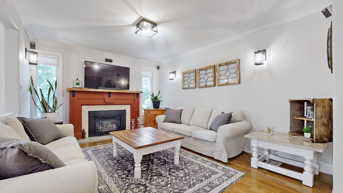
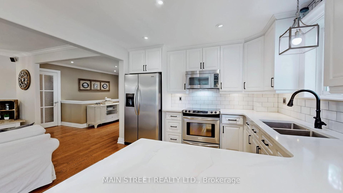
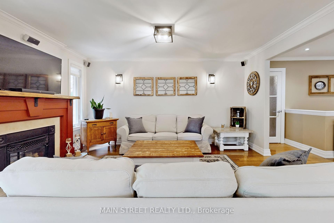
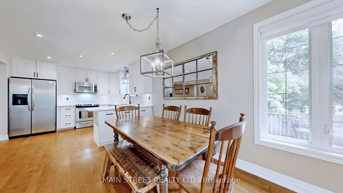
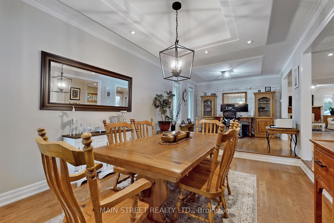
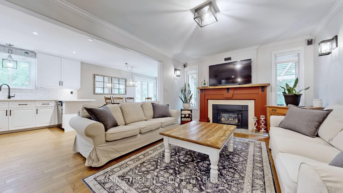
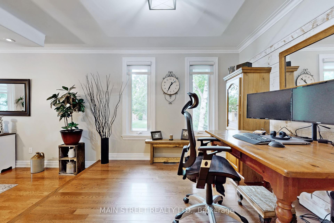
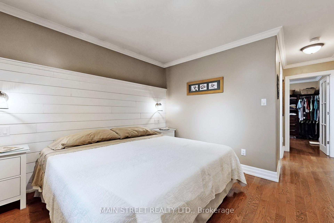
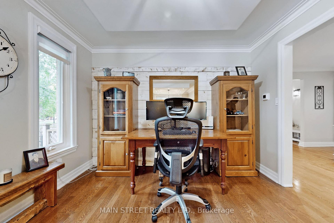
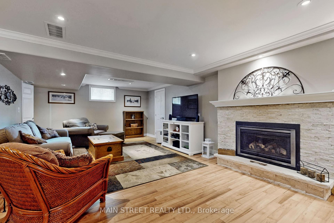
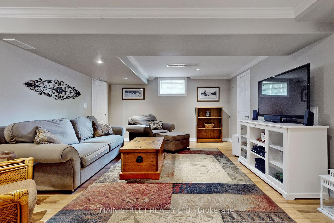
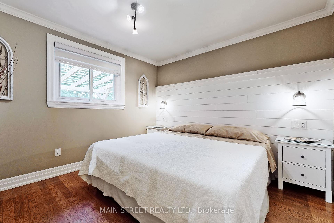
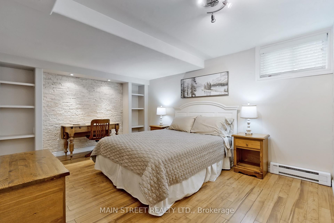
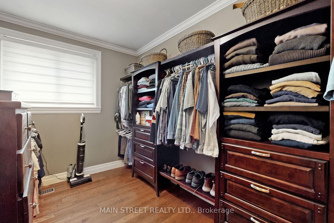
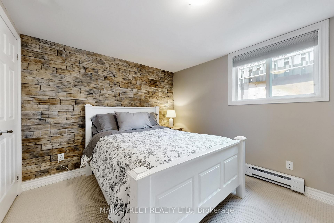
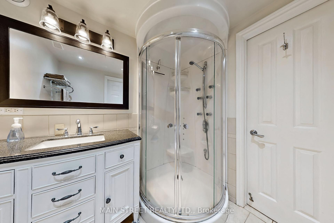
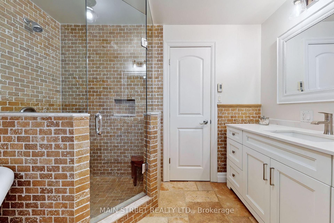
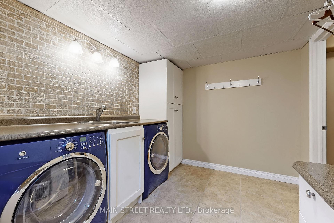
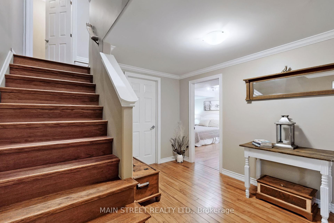
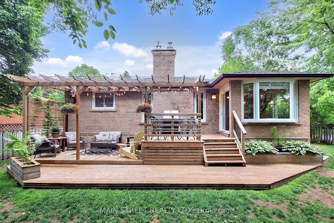
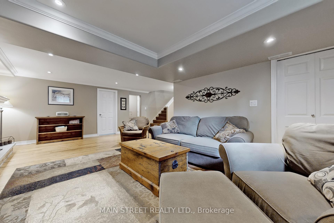
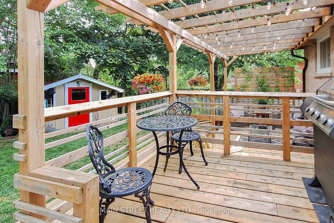
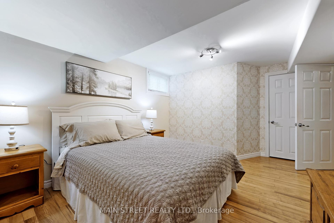
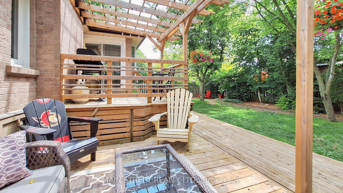
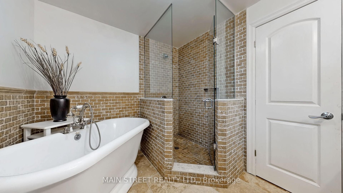
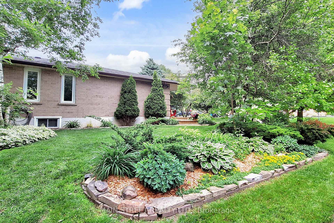
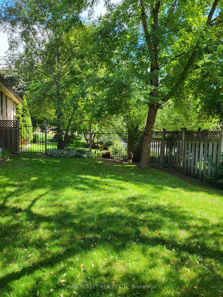
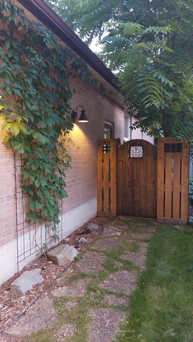
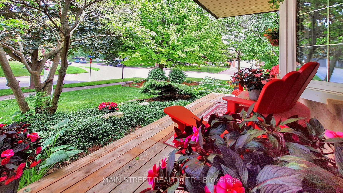
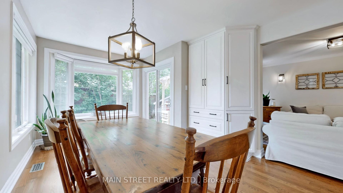

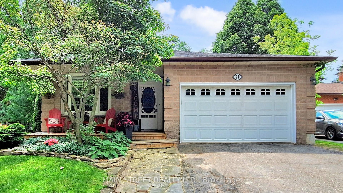
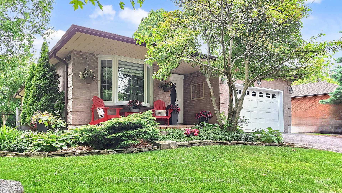
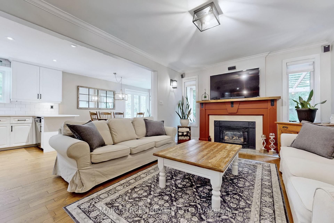
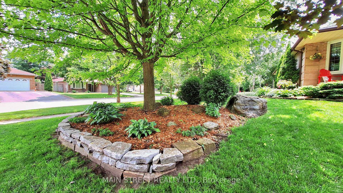
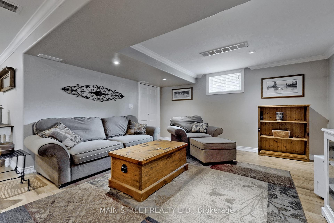
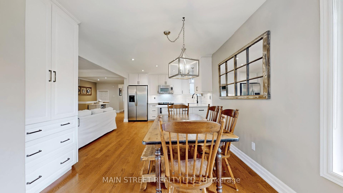
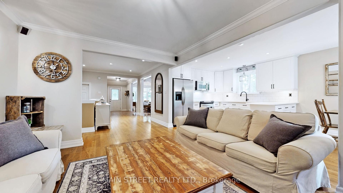
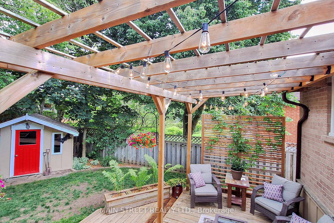
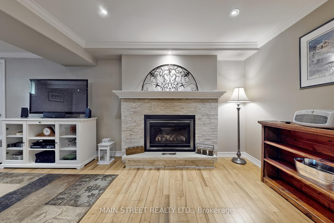
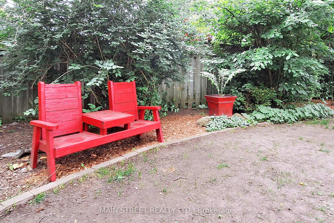
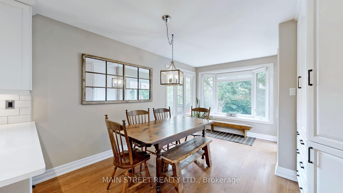
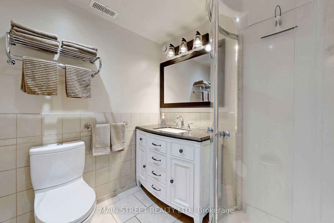
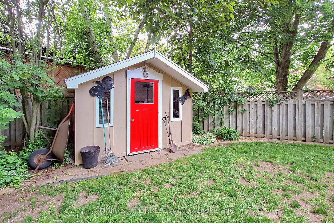
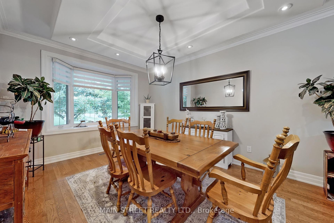
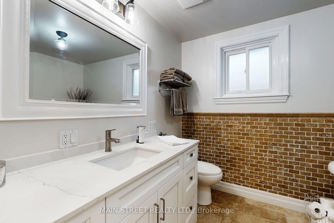
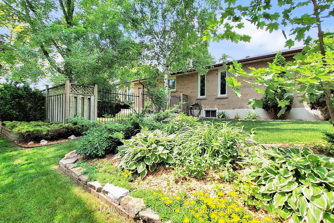
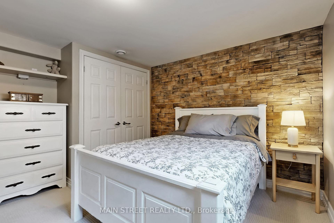
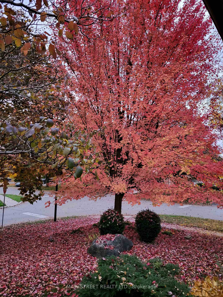
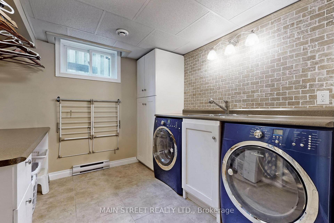
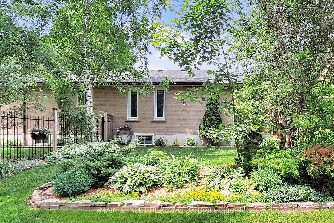
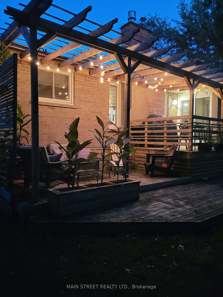
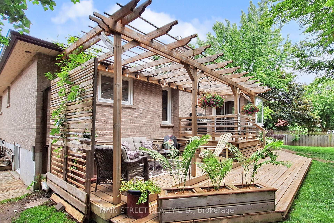































































| One of a kind layout with extensive renovations! Walk into this open concept main floor and be wowed by what this home offers! Two finished levels makes this home so much larger than it looks with approximately 2500+ sq ft of living space! Tastefully renovated with funcitional layout kitchen with newer quartz counters and backsplash, pot lights and hardwood floors. Inviting spacious breakfast room area, bright sun filled bay window and garden doors that lead to private, fenced backyard. Masterfully redesigned all brick bungalow has layout that would nicely accomodate either family with tweens and teens wanting their own space or a retired family looking to have all the needs met on one floor with the convenience of additional space in fully finished lower level for guests and entertaining. Lower level boasts gas fireplace in third living area, second bedroom with semi ensuite 3 pc bath and third bedroom with feature wall plus walk in closet. Oversized laundry room features built in closets and shelves and modern conveniences. Two storage areas. Gas Furnace 2023, Shingles 2019. Annual: Hydro $1297.16, Gas $1149.73 and Water $855.43 |
| Price | $1,059,000 |
| Taxes: | $5791.56 |
| Occupancy: | Owner |
| Address: | 21 Munro Cres , Uxbridge, L9P 1L5, Durham |
| Directions/Cross Streets: | Hamilton St and Munro Cresceent |
| Rooms: | 6 |
| Rooms +: | 4 |
| Bedrooms: | 1 |
| Bedrooms +: | 2 |
| Family Room: | T |
| Basement: | Finished |
| Level/Floor | Room | Length(ft) | Width(ft) | Descriptions | |
| Room 1 | Main | Kitchen | 10.33 | 10.99 | Backsplash, Hardwood Floor, Renovated |
| Room 2 | Main | Breakfast | 14.76 | 8.5 | W/O To Deck, Overlooks Backyard, Bay Window |
| Room 3 | Main | Living Ro | 14.76 | 11.15 | Gas Fireplace, Open Concept, Hardwood Floor |
| Room 4 | Main | Dining Ro | 14.99 | 10.99 | Bay Window, Overlooks Frontyard, Open Concept |
| Room 5 | Main | Study | 10.33 | 10.99 | Hardwood Floor, Combined w/Dining, Open Concept |
| Room 6 | Main | Primary B | 18.4 | 11.41 | Walk-In Closet(s), 4 Pc Ensuite, B/I Shelves |
| Room 7 | Basement | Recreatio | 24.24 | 22.34 | Gas Fireplace, Laminate |
| Room 8 | Basement | Bedroom 2 | 11.68 | 11.32 | Semi Ensuite, Double Closet, Large Window |
| Room 9 | Basement | Bedroom 3 | 14.4 | 10.99 | Walk-In Closet(s), Laminate |
| Room 10 | Basement | Laundry | 8.33 | 11.32 | Renovated, B/I Shelves, B/I Closet |
| Washroom Type | No. of Pieces | Level |
| Washroom Type 1 | 4 | Main |
| Washroom Type 2 | 2 | Main |
| Washroom Type 3 | 3 | Basement |
| Washroom Type 4 | 0 | |
| Washroom Type 5 | 0 |
| Total Area: | 0.00 |
| Property Type: | Detached |
| Style: | Bungalow |
| Exterior: | Brick |
| Garage Type: | Built-In |
| (Parking/)Drive: | Private Do |
| Drive Parking Spaces: | 2 |
| Park #1 | |
| Parking Type: | Private Do |
| Park #2 | |
| Parking Type: | Private Do |
| Pool: | None |
| Other Structures: | Garden Shed |
| Approximatly Square Footage: | 1100-1500 |
| CAC Included: | N |
| Water Included: | N |
| Cabel TV Included: | N |
| Common Elements Included: | N |
| Heat Included: | N |
| Parking Included: | N |
| Condo Tax Included: | N |
| Building Insurance Included: | N |
| Fireplace/Stove: | Y |
| Heat Type: | Forced Air |
| Central Air Conditioning: | Central Air |
| Central Vac: | N |
| Laundry Level: | Syste |
| Ensuite Laundry: | F |
| Elevator Lift: | False |
| Sewers: | Sewer |
$
%
Years
This calculator is for demonstration purposes only. Always consult a professional
financial advisor before making personal financial decisions.
| Although the information displayed is believed to be accurate, no warranties or representations are made of any kind. |
| MAIN STREET REALTY LTD. |
- Listing -1 of 0
|
|

Hossein Vanishoja
Broker, ABR, SRS, P.Eng
Dir:
416-300-8000
Bus:
888-884-0105
Fax:
888-884-0106
| Virtual Tour | Book Showing | Email a Friend |
Jump To:
At a Glance:
| Type: | Freehold - Detached |
| Area: | Durham |
| Municipality: | Uxbridge |
| Neighbourhood: | Uxbridge |
| Style: | Bungalow |
| Lot Size: | x 31.52(Metres) |
| Approximate Age: | |
| Tax: | $5,791.56 |
| Maintenance Fee: | $0 |
| Beds: | 1+2 |
| Baths: | 3 |
| Garage: | 0 |
| Fireplace: | Y |
| Air Conditioning: | |
| Pool: | None |
Locatin Map:
Payment Calculator:

Listing added to your favorite list
Looking for resale homes?

By agreeing to Terms of Use, you will have ability to search up to 299815 listings and access to richer information than found on REALTOR.ca through my website.


