$3,000
Available - For Rent
Listing ID: E12207347
2040 Cameron Lott Cres East , Oshawa, L1L 0S1, Durham
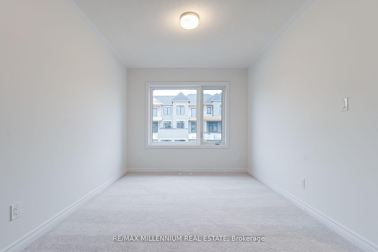
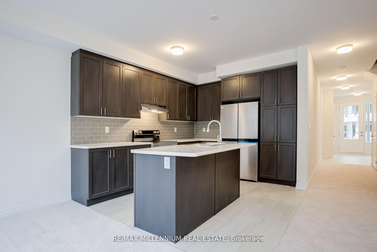
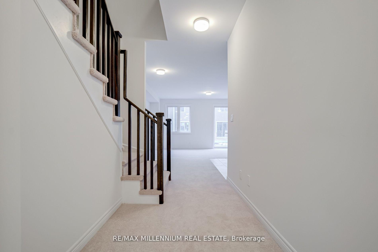
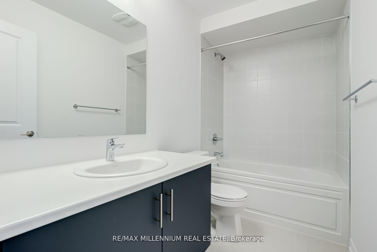
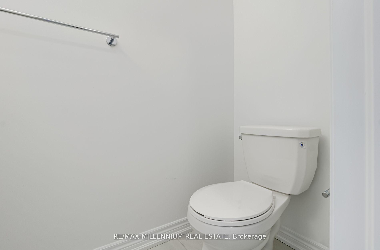
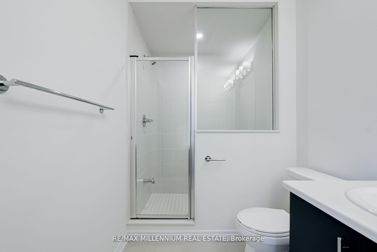
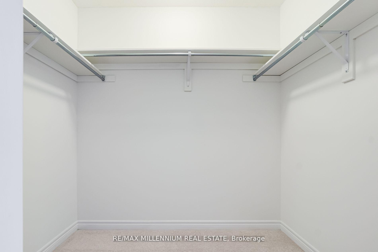

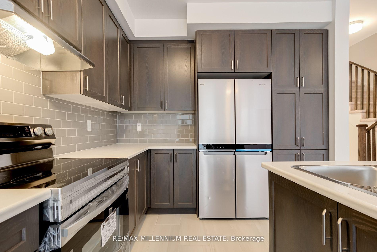
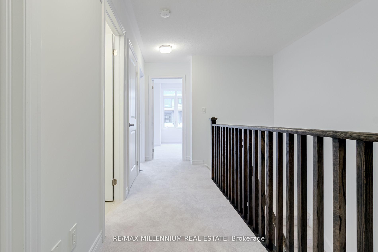
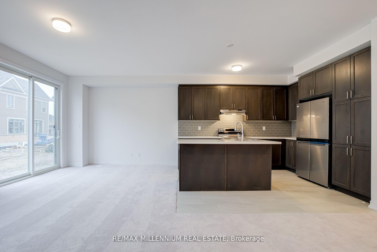
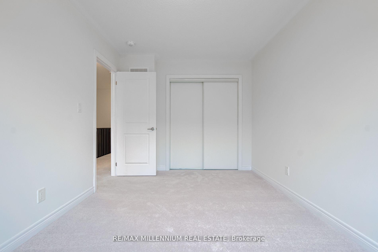
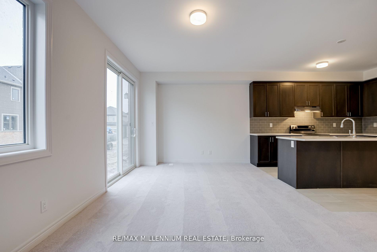
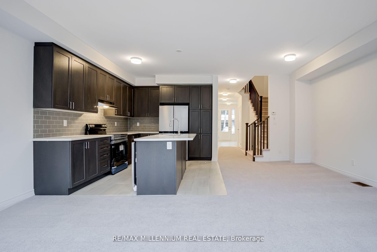
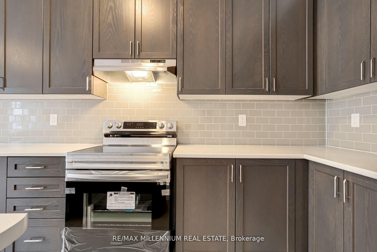
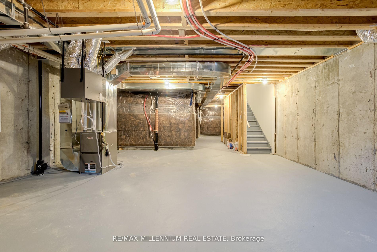
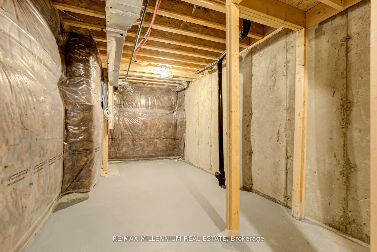
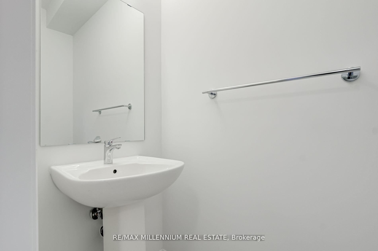
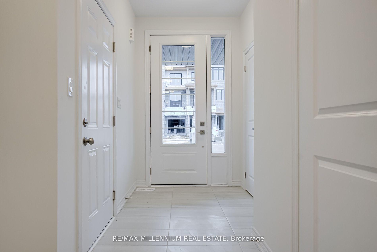
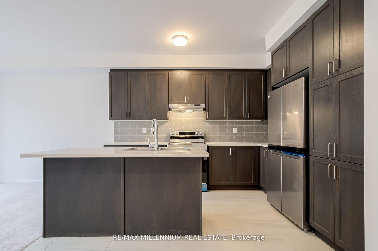
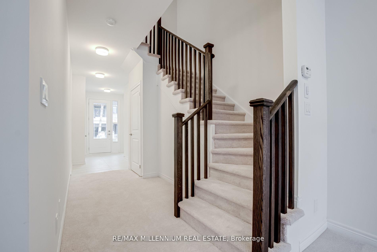
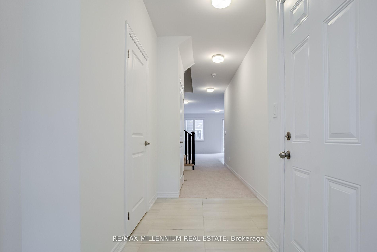
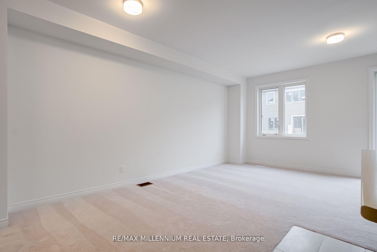
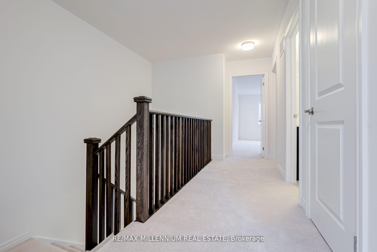
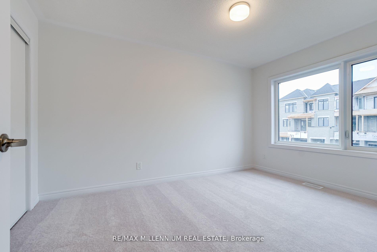
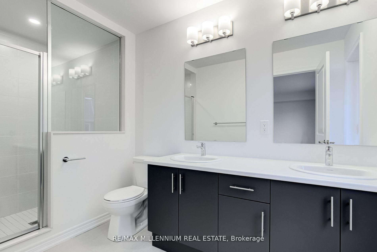
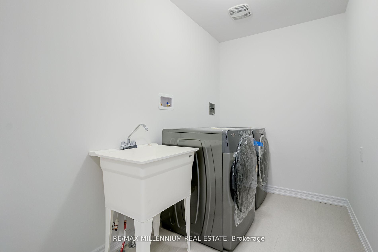
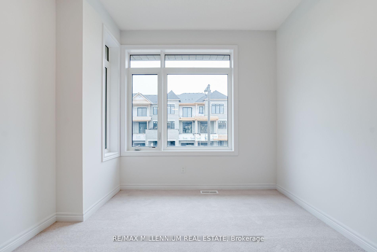
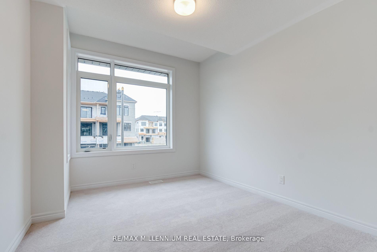
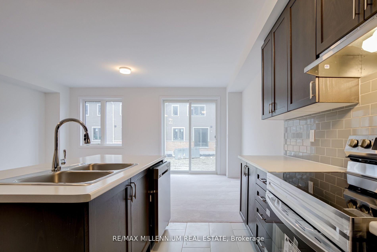
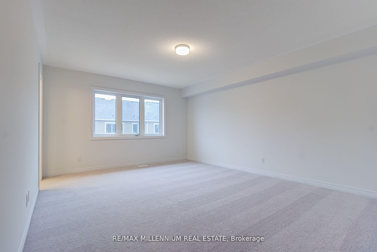
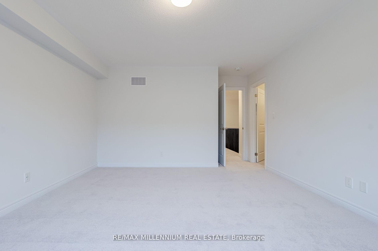
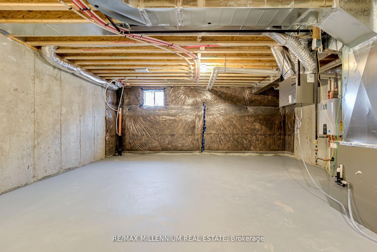
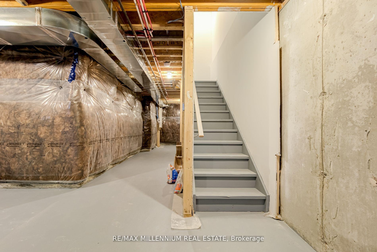
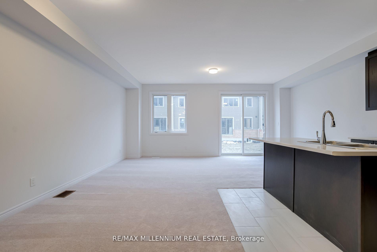
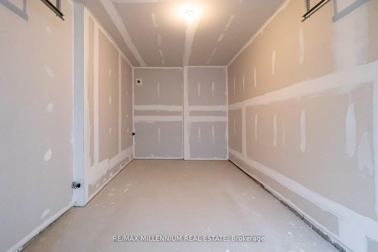
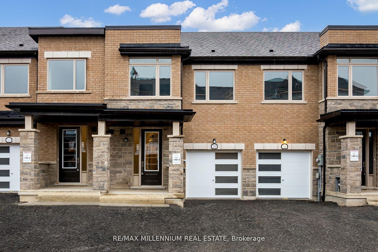





































| Welcome to this Brand New, townhouse located in North Oshawa in a highly sought-after neighbourhood. This 3 bedroom home, features an open concept living with 9ft ceilings. Modern kitchen with stainless steel appliances, center island with breakfast bar. Walk out to a patio from the great room. The second floor has 3 bedrooms, a laundry room, a linen cupboard, and a bathroom. The primary bedroom comes with an ensuite bathroom and walk-in closet. The garage is an attached single-car garage with a Private Driveway and direct access from the garage to the foyer. Located close to all amenities: schools, shopping, parks, Costco, Durham College / Ontario Tech, and Highway 407. |
| Price | $3,000 |
| Taxes: | $0.00 |
| Occupancy: | Tenant |
| Address: | 2040 Cameron Lott Cres East , Oshawa, L1L 0S1, Durham |
| Acreage: | < .50 |
| Directions/Cross Streets: | Conlin Rd.E & Harmony Rd. N. |
| Rooms: | 7 |
| Bedrooms: | 3 |
| Bedrooms +: | 0 |
| Family Room: | F |
| Basement: | Unfinished |
| Furnished: | Unfu |
| Level/Floor | Room | Length(ft) | Width(ft) | Descriptions | |
| Room 1 | Main | Great Roo | 62.98 | 36.08 | W/O To Patio, Window |
| Room 2 | Main | Dining Ro | 29.52 | 29.52 | |
| Room 3 | Main | Kitchen | 33.46 | 36.41 | Breakfast Bar, Laminate |
| Room 4 | Main | Powder Ro | Tile Floor | ||
| Room 5 | Second | Primary B | 42.64 | 51.5 | 3 Pc Ensuite, Walk-In Closet(s), Large Window |
| Room 6 | Second | Bedroom 2 | 30.83 | 42.97 | Large Closet, Window |
| Room 7 | Second | Bedroom 3 | 31.49 | 35.42 | Closet, Large Window |
| Room 8 | Second | Laundry | Tile Floor | ||
| Room 9 | Second | Bathroom | 3 Pc Bath, Tile Floor |
| Washroom Type | No. of Pieces | Level |
| Washroom Type 1 | 2 | Main |
| Washroom Type 2 | 3 | Second |
| Washroom Type 3 | 3 | Second |
| Washroom Type 4 | 0 | |
| Washroom Type 5 | 0 |
| Total Area: | 0.00 |
| Approximatly Age: | New |
| Property Type: | Att/Row/Townhouse |
| Style: | 2-Storey |
| Exterior: | Brick, Vinyl Siding |
| Garage Type: | Attached |
| (Parking/)Drive: | Available |
| Drive Parking Spaces: | 1 |
| Park #1 | |
| Parking Type: | Available |
| Park #2 | |
| Parking Type: | Available |
| Pool: | None |
| Laundry Access: | Ensuite |
| Approximatly Age: | New |
| Approximatly Square Footage: | 1500-2000 |
| CAC Included: | N |
| Water Included: | N |
| Cabel TV Included: | N |
| Common Elements Included: | N |
| Heat Included: | N |
| Parking Included: | N |
| Condo Tax Included: | N |
| Building Insurance Included: | N |
| Fireplace/Stove: | N |
| Heat Type: | Forced Air |
| Central Air Conditioning: | None |
| Central Vac: | N |
| Laundry Level: | Syste |
| Ensuite Laundry: | F |
| Sewers: | Sewer |
| Utilities-Cable: | N |
| Utilities-Hydro: | N |
| Although the information displayed is believed to be accurate, no warranties or representations are made of any kind. |
| RE/MAX MILLENNIUM REAL ESTATE |
- Listing -1 of 0
|
|

Hossein Vanishoja
Broker, ABR, SRS, P.Eng
Dir:
416-300-8000
Bus:
888-884-0105
Fax:
888-884-0106
| Book Showing | Email a Friend |
Jump To:
At a Glance:
| Type: | Freehold - Att/Row/Townhouse |
| Area: | Durham |
| Municipality: | Oshawa |
| Neighbourhood: | Kedron |
| Style: | 2-Storey |
| Lot Size: | x 93.00(Feet) |
| Approximate Age: | New |
| Tax: | $0 |
| Maintenance Fee: | $0 |
| Beds: | 3 |
| Baths: | 3 |
| Garage: | 0 |
| Fireplace: | N |
| Air Conditioning: | |
| Pool: | None |
Locatin Map:

Listing added to your favorite list
Looking for resale homes?

By agreeing to Terms of Use, you will have ability to search up to 299815 listings and access to richer information than found on REALTOR.ca through my website.


