$393,000
Available - For Sale
Listing ID: X12213185
65 Hydro Stre , London East, N5Z 2H5, Middlesex
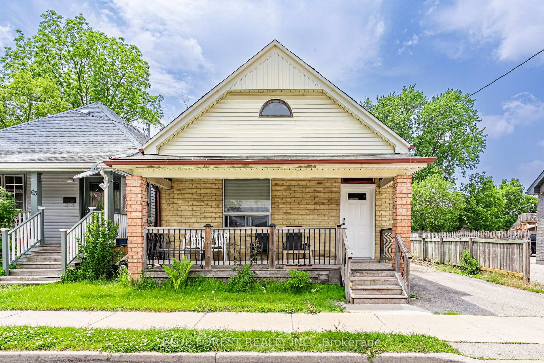
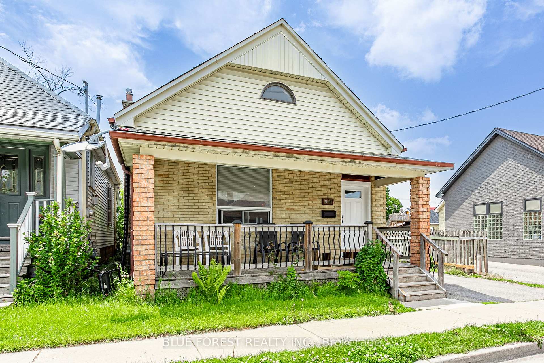
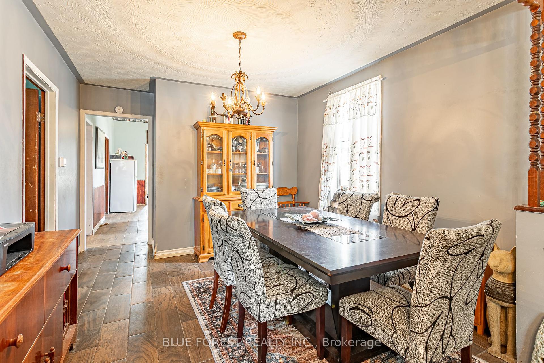
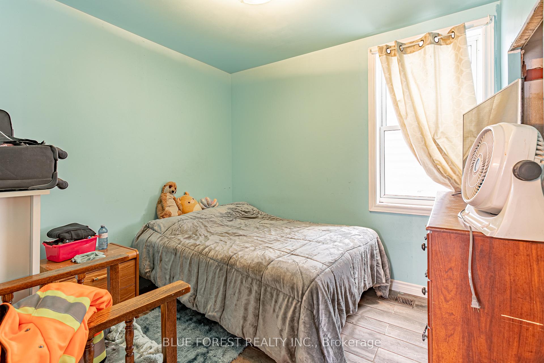
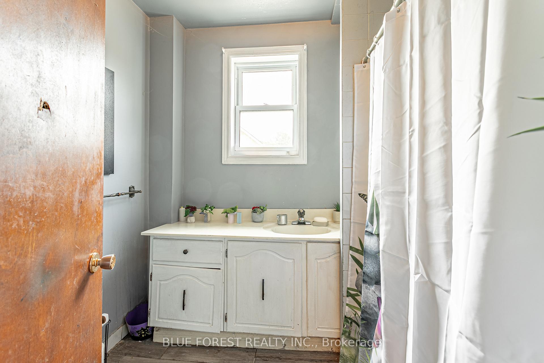
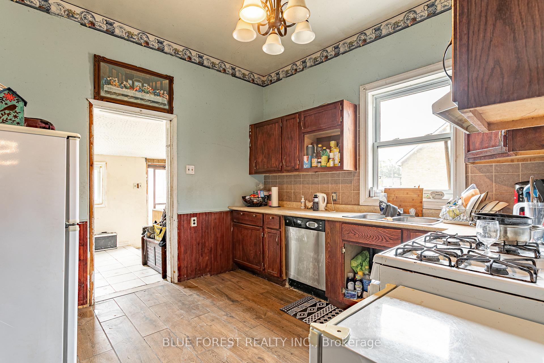
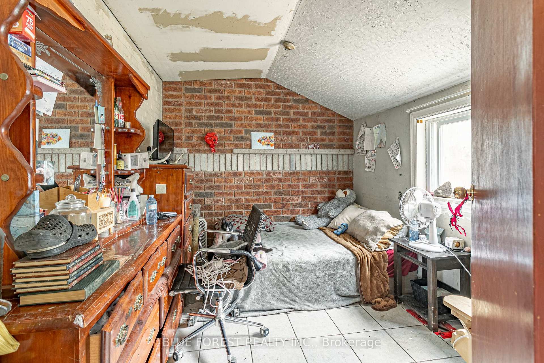
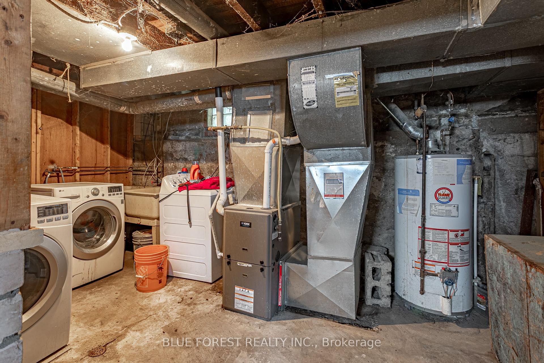
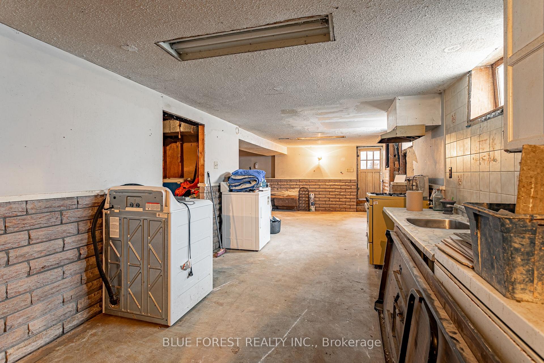
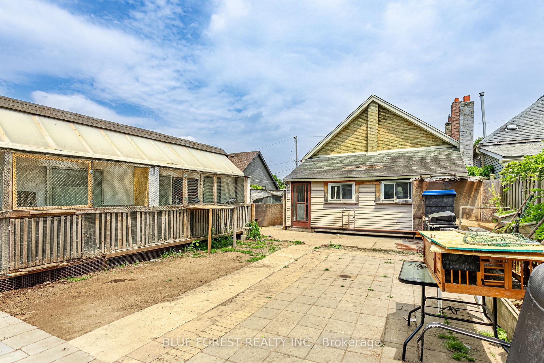
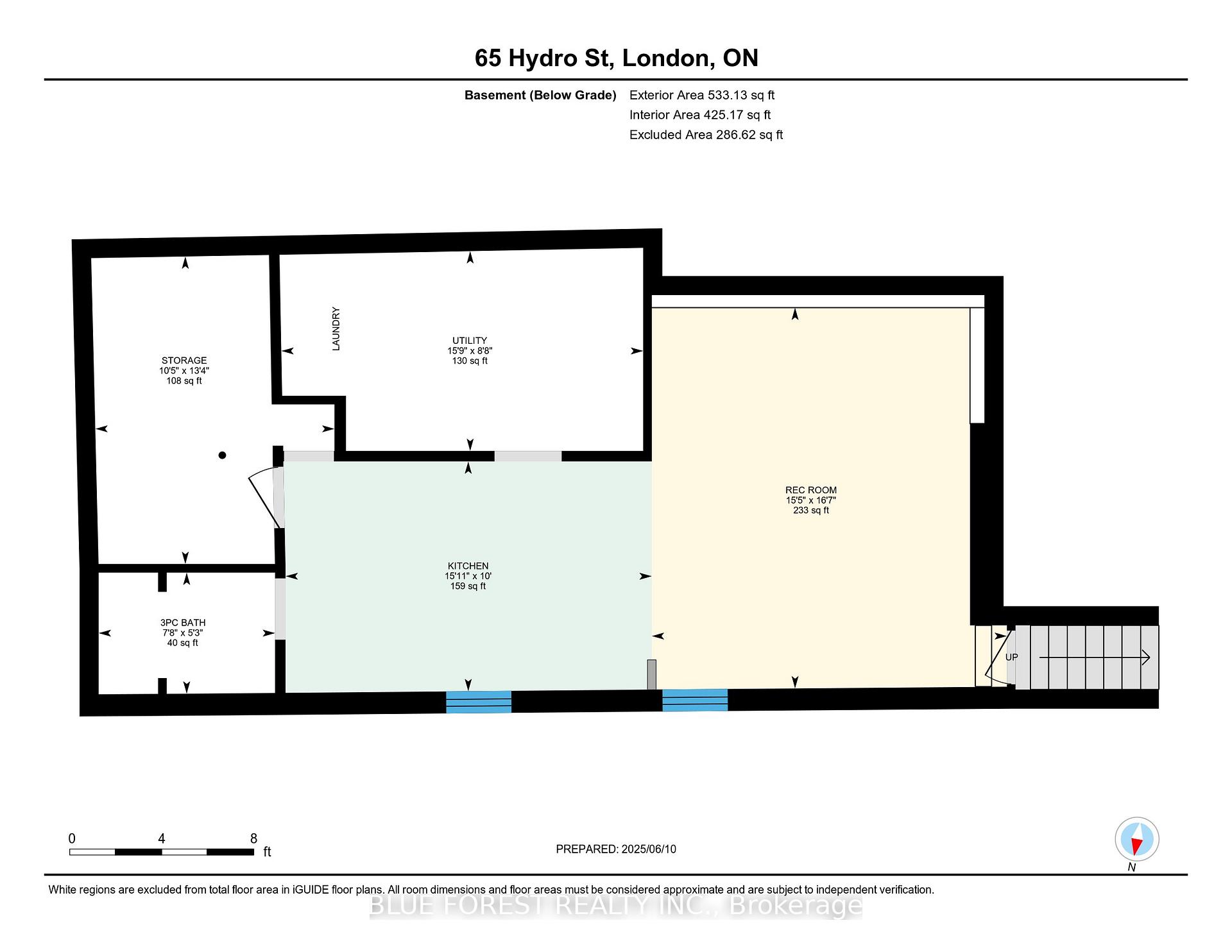
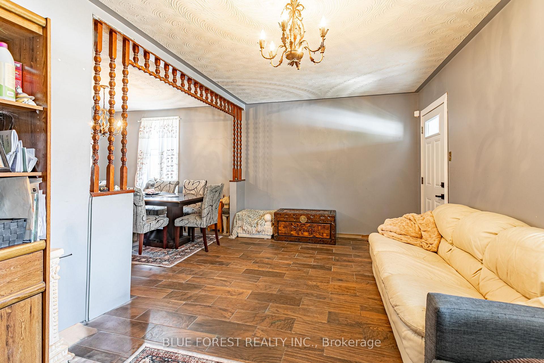
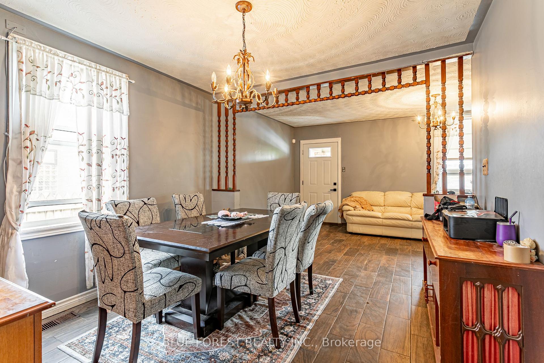
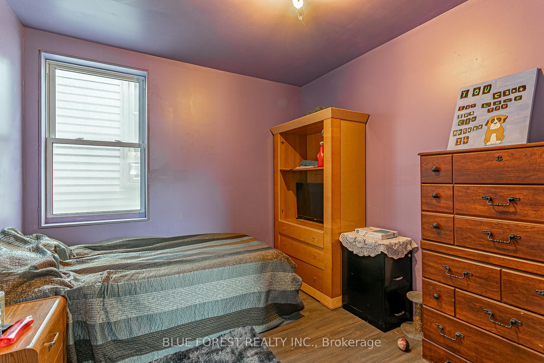
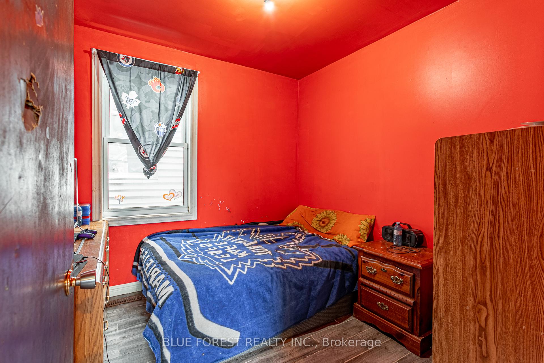
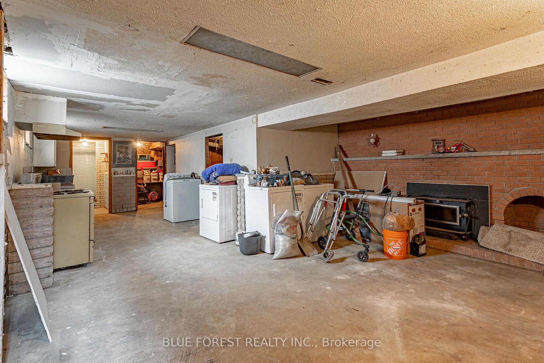
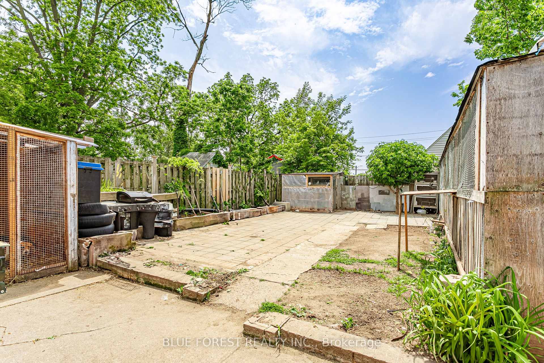

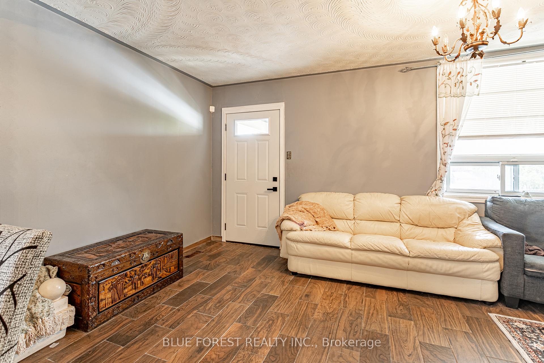
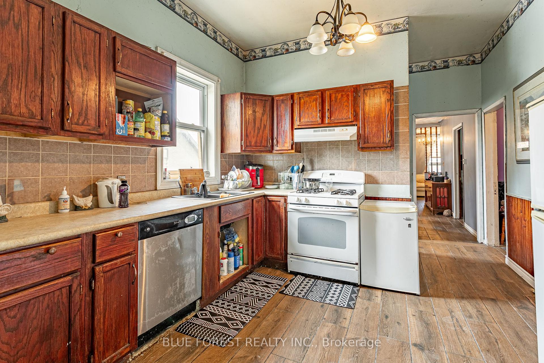
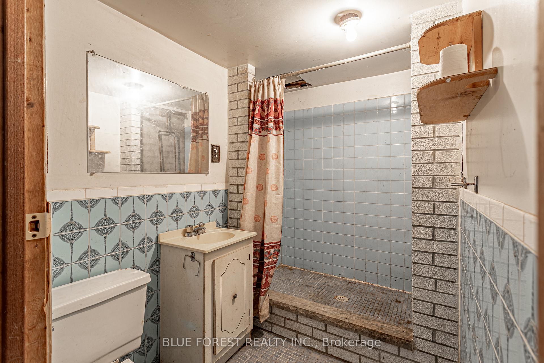
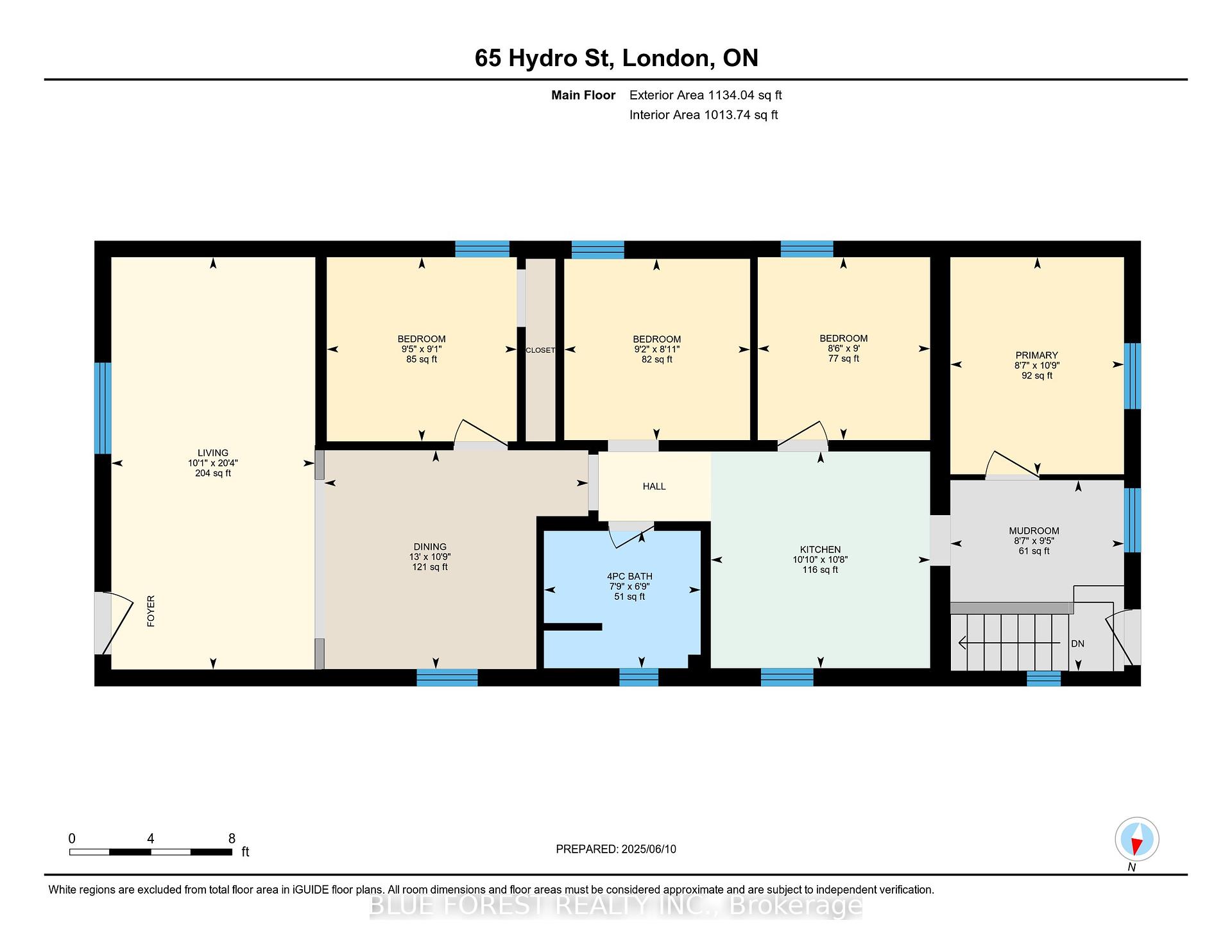






















| Attention first time Buyers and Investors. Live in, rent, or do both and subsidize your mortgage. This home is zoned R2 and is conveniently located near Hamilton and Egerton with Central access to businesses, public transportation, schools and park land. Their are 4 bedrooms on the main floor with a family room, large dining area, kitchen and 4 piece bathroom. The lower level has an apartment set up already, albeit an older renovation that has not been utilized for several years - Kitchen, 3 piece bathroom, and a family room with brick accents and wood burning fireplace insert. Laundry is on the lower floor and their is direct access to the separate entrance at the rear of the house. The rear yard is fully fenced and their is a nice big covered porch out front. |
| Price | $393,000 |
| Taxes: | $2360.00 |
| Assessment Year: | 2024 |
| Occupancy: | Owner |
| Address: | 65 Hydro Stre , London East, N5Z 2H5, Middlesex |
| Directions/Cross Streets: | HAMILTON RD |
| Rooms: | 9 |
| Rooms +: | 5 |
| Bedrooms: | 4 |
| Bedrooms +: | 0 |
| Family Room: | T |
| Basement: | Full, Partially Fi |
| Level/Floor | Room | Length(ft) | Width(ft) | Descriptions | |
| Room 1 | Main | Bathroom | 7.74 | 6.76 | 4 Pc Bath |
| Room 2 | Main | Bedroom | 9.02 | 8.5 | |
| Room 3 | Main | Bedroom | 9.38 | 9.09 | |
| Room 4 | Main | Bedroom | 9.15 | 8.92 | |
| Room 5 | Main | Dining Ro | 13.02 | 10.79 | |
| Room 6 | Main | Kitchen | 10.82 | 10.69 | |
| Room 7 | Main | Living Ro | 20.34 | 10.04 | |
| Room 8 | Main | Mud Room | 9.41 | 8.56 | |
| Room 9 | Main | Primary B | 10.69 | 8.56 | |
| Room 10 | Basement | Bathroom | 7.68 | 5.25 | 3 Pc Bath |
| Room 11 | Basement | Kitchen | 15.91 | 10 | |
| Room 12 | Basement | Recreatio | 16.56 | 15.45 | |
| Room 13 | Basement | Other | 13.38 | 10.4 | |
| Room 14 | Basement | Utility R | 15.71 | 8.69 |
| Washroom Type | No. of Pieces | Level |
| Washroom Type 1 | 3 | Basement |
| Washroom Type 2 | 4 | Main |
| Washroom Type 3 | 0 | |
| Washroom Type 4 | 0 | |
| Washroom Type 5 | 0 |
| Total Area: | 0.00 |
| Approximatly Age: | 100+ |
| Property Type: | Detached |
| Style: | Bungalow |
| Exterior: | Brick |
| Garage Type: | None |
| (Parking/)Drive: | Private |
| Drive Parking Spaces: | 3 |
| Park #1 | |
| Parking Type: | Private |
| Park #2 | |
| Parking Type: | Private |
| Pool: | None |
| Approximatly Age: | 100+ |
| Approximatly Square Footage: | 700-1100 |
| Property Features: | Fenced Yard, Public Transit |
| CAC Included: | N |
| Water Included: | N |
| Cabel TV Included: | N |
| Common Elements Included: | N |
| Heat Included: | N |
| Parking Included: | N |
| Condo Tax Included: | N |
| Building Insurance Included: | N |
| Fireplace/Stove: | Y |
| Heat Type: | Forced Air |
| Central Air Conditioning: | Central Air |
| Central Vac: | N |
| Laundry Level: | Syste |
| Ensuite Laundry: | F |
| Elevator Lift: | False |
| Sewers: | Sewer |
| Utilities-Cable: | A |
| Utilities-Hydro: | Y |
$
%
Years
This calculator is for demonstration purposes only. Always consult a professional
financial advisor before making personal financial decisions.
| Although the information displayed is believed to be accurate, no warranties or representations are made of any kind. |
| BLUE FOREST REALTY INC. |
- Listing -1 of 0
|
|

Hossein Vanishoja
Broker, ABR, SRS, P.Eng
Dir:
416-300-8000
Bus:
888-884-0105
Fax:
888-884-0106
| Virtual Tour | Book Showing | Email a Friend |
Jump To:
At a Glance:
| Type: | Freehold - Detached |
| Area: | Middlesex |
| Municipality: | London East |
| Neighbourhood: | East M |
| Style: | Bungalow |
| Lot Size: | x 114.67(Feet) |
| Approximate Age: | 100+ |
| Tax: | $2,360 |
| Maintenance Fee: | $0 |
| Beds: | 4 |
| Baths: | 2 |
| Garage: | 0 |
| Fireplace: | Y |
| Air Conditioning: | |
| Pool: | None |
Locatin Map:
Payment Calculator:

Listing added to your favorite list
Looking for resale homes?

By agreeing to Terms of Use, you will have ability to search up to 299815 listings and access to richer information than found on REALTOR.ca through my website.


