$799,900
Available - For Sale
Listing ID: X12177432
530 Earnscliffe Grov , Blossom Park - Airport and Area, K4M 0E1, Ottawa
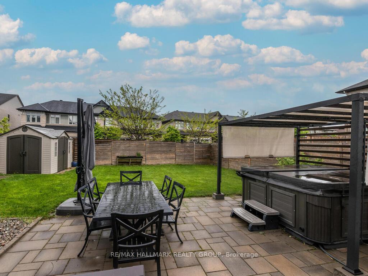
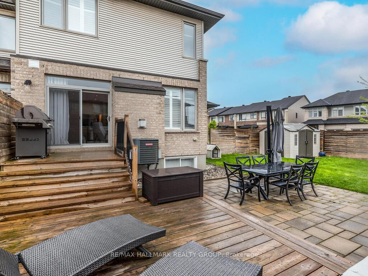
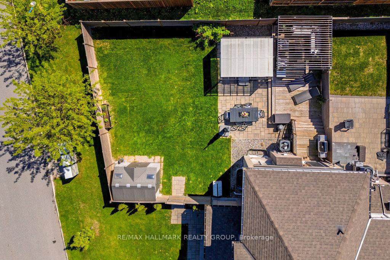
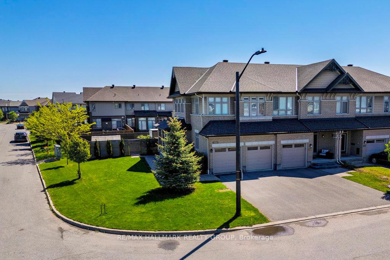
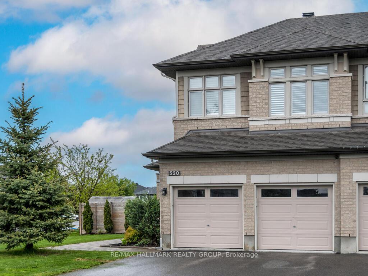
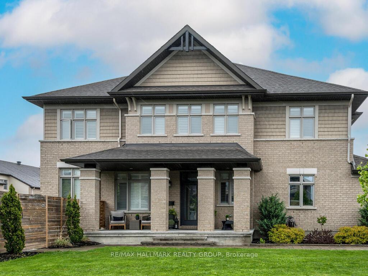
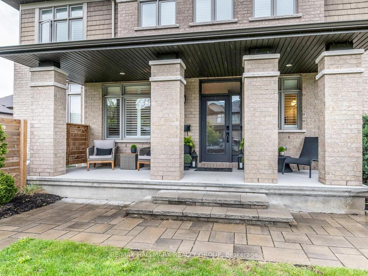
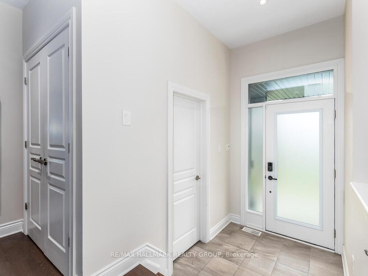
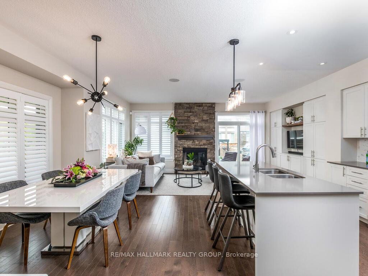
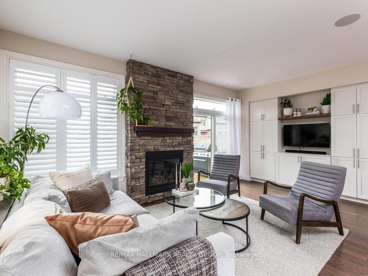
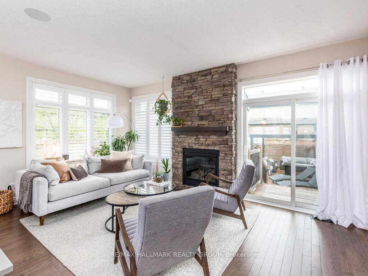
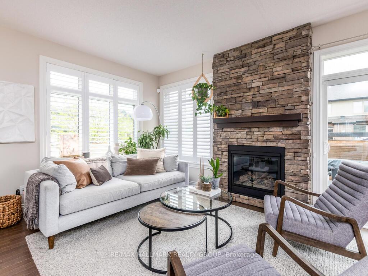
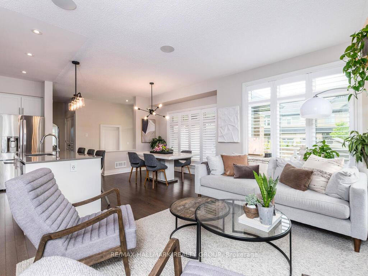
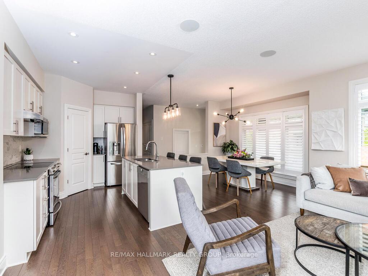
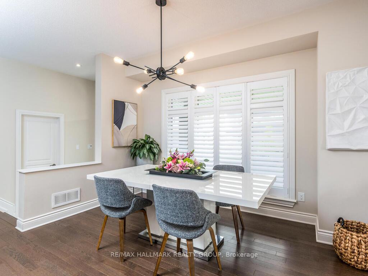
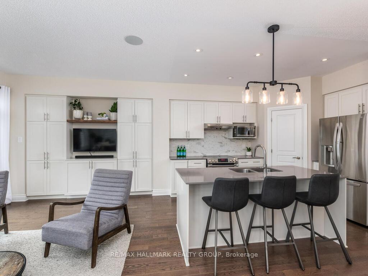
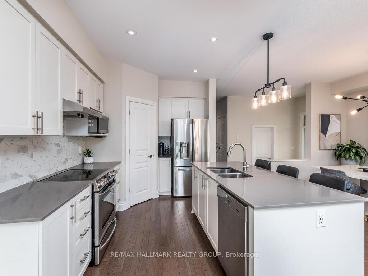
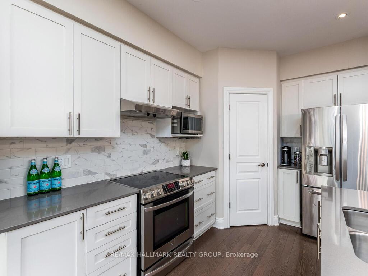
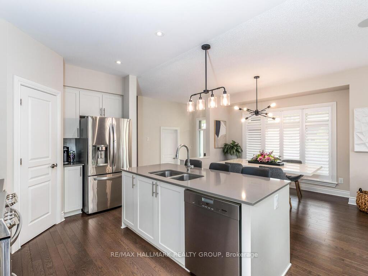
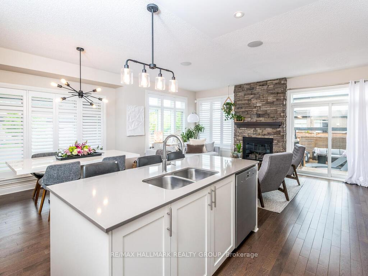
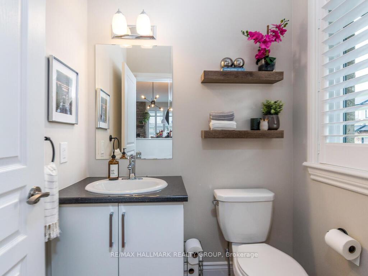

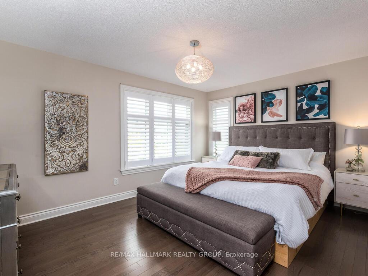
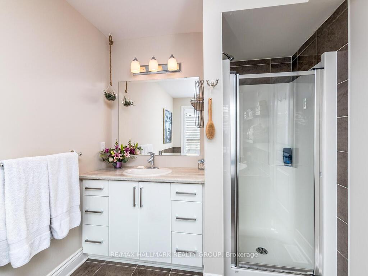
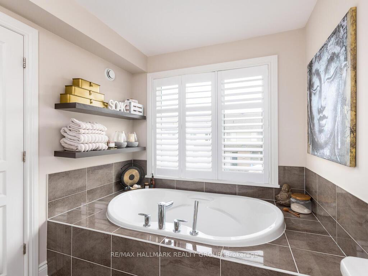
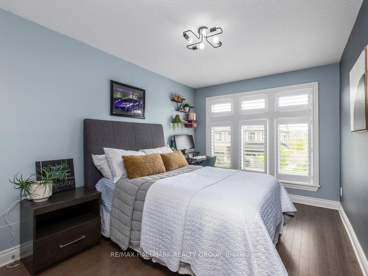

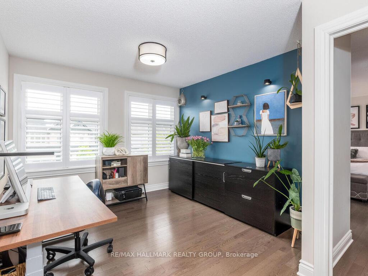
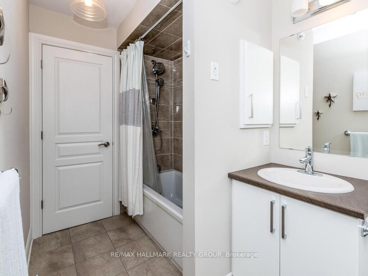
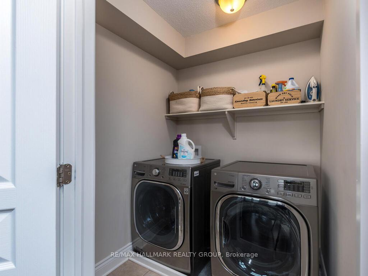

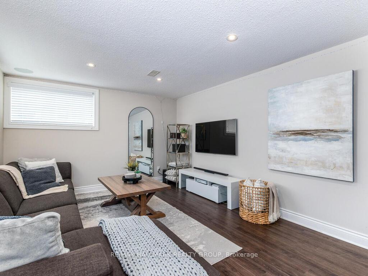
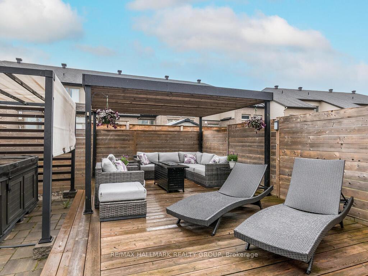
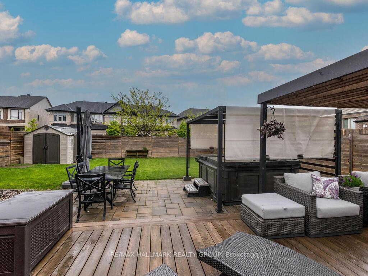
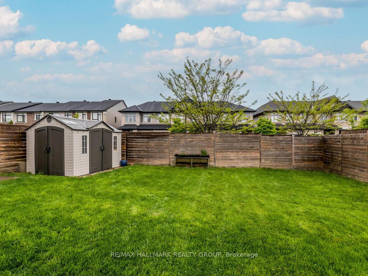
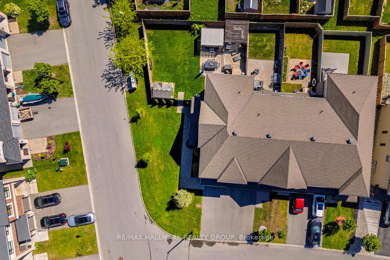
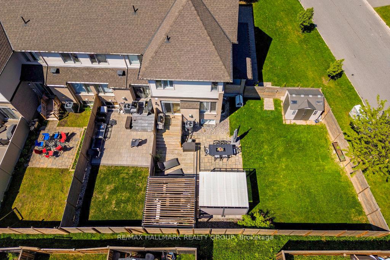





































| Absolutely Stunning End Unit Townhome on a large lot in Riverside South! Don't miss this rare opportunity to own a beautifully upgraded end unit townhome on an oversized PREMIUM lot, featuring a DOUBLE car garage in the heart of sought-after Riverside South! Offering over 2000 sq ft of stylish living space, this home boasts a bright, open-concept layout with 9-ft ceilings on the main floor. The kitchen is a chefs dream, complete with quartz countertops, stainless steel appliances, a walk-in pantry, and ample cabinetry. The hardwood staircase leads to a spacious upper level with a generous primary bedroom featuring a spa-like ensuite and walk-in closet. The versatile loft is perfect as a home office or additional family room. Enjoy the convenience of a second-floor laundry room. Gorgeous hardwood on the main and upper levels. California shutters throughout! The finished lower level offers a bright rec room with large windows ideal for a playroom or media space. Step outside to your beautifully landscaped backyard oasis, complete with an expansive deck, interlock patio, and wooden pergola - perfect for outdoor entertaining while still offering plenty of green space for kids and pets to play. Natural gas hook up for the bbq! Lots of storage inside and out with loft storage in the garage for seasonal equipment. Located near LRT, scenic walking trails, the areas many schools, and shopping this home truly has it all. A must-see property! |
| Price | $799,900 |
| Taxes: | $5016.43 |
| Occupancy: | Owner |
| Address: | 530 Earnscliffe Grov , Blossom Park - Airport and Area, K4M 0E1, Ottawa |
| Directions/Cross Streets: | Borbridge and River Rd |
| Rooms: | 8 |
| Rooms +: | 1 |
| Bedrooms: | 3 |
| Bedrooms +: | 0 |
| Family Room: | T |
| Basement: | Finished |
| Level/Floor | Room | Length(ft) | Width(ft) | Descriptions | |
| Room 1 | Ground | Living Ro | 18.66 | 11.51 | California Shutters, Gas Fireplace |
| Room 2 | Main | Dining Ro | 11.51 | 10 | California Shutters |
| Room 3 | Ground | Kitchen | 12 | 8.33 | Pantry |
| Room 4 | Ground | Powder Ro | California Shutters, 2 Pc Bath | ||
| Room 5 | Second | Primary B | 14.99 | 12.17 | California Shutters, Walk-In Closet(s) |
| Room 6 | Second | Bathroom | California Shutters, 4 Pc Ensuite | ||
| Room 7 | Second | Bedroom 2 | 13.48 | 9.32 | California Shutters |
| Room 8 | Second | Bedroom 3 | 12.66 | 8.99 | California Shutters |
| Room 9 | Second | Loft | 10.5 | 10.33 | California Shutters |
| Room 10 | Second | Laundry | |||
| Room 11 | Second | Bathroom | California Shutters, 4 Pc Bath | ||
| Room 12 | Basement | Recreatio | 20.01 | 12 |
| Washroom Type | No. of Pieces | Level |
| Washroom Type 1 | 2 | Ground |
| Washroom Type 2 | 4 | Second |
| Washroom Type 3 | 0 | |
| Washroom Type 4 | 0 | |
| Washroom Type 5 | 0 |
| Total Area: | 0.00 |
| Approximatly Age: | 6-15 |
| Property Type: | Att/Row/Townhouse |
| Style: | 2-Storey |
| Exterior: | Brick, Vinyl Siding |
| Garage Type: | Attached |
| (Parking/)Drive: | Inside Ent |
| Drive Parking Spaces: | 4 |
| Park #1 | |
| Parking Type: | Inside Ent |
| Park #2 | |
| Parking Type: | Inside Ent |
| Pool: | None |
| Other Structures: | Shed |
| Approximatly Age: | 6-15 |
| Approximatly Square Footage: | 1500-2000 |
| Property Features: | Public Trans |
| CAC Included: | N |
| Water Included: | N |
| Cabel TV Included: | N |
| Common Elements Included: | N |
| Heat Included: | N |
| Parking Included: | N |
| Condo Tax Included: | N |
| Building Insurance Included: | N |
| Fireplace/Stove: | Y |
| Heat Type: | Forced Air |
| Central Air Conditioning: | Central Air |
| Central Vac: | N |
| Laundry Level: | Syste |
| Ensuite Laundry: | F |
| Sewers: | Sewer |
$
%
Years
This calculator is for demonstration purposes only. Always consult a professional
financial advisor before making personal financial decisions.
| Although the information displayed is believed to be accurate, no warranties or representations are made of any kind. |
| RE/MAX HALLMARK REALTY GROUP |
- Listing -1 of 0
|
|

Hossein Vanishoja
Broker, ABR, SRS, P.Eng
Dir:
416-300-8000
Bus:
888-884-0105
Fax:
888-884-0106
| Virtual Tour | Book Showing | Email a Friend |
Jump To:
At a Glance:
| Type: | Freehold - Att/Row/Townhouse |
| Area: | Ottawa |
| Municipality: | Blossom Park - Airport and Area |
| Neighbourhood: | 2602 - Riverside South/Gloucester Glen |
| Style: | 2-Storey |
| Lot Size: | x 93.11(Feet) |
| Approximate Age: | 6-15 |
| Tax: | $5,016.43 |
| Maintenance Fee: | $0 |
| Beds: | 3 |
| Baths: | 3 |
| Garage: | 0 |
| Fireplace: | Y |
| Air Conditioning: | |
| Pool: | None |
Locatin Map:
Payment Calculator:

Listing added to your favorite list
Looking for resale homes?

By agreeing to Terms of Use, you will have ability to search up to 298866 listings and access to richer information than found on REALTOR.ca through my website.


