$474,900
Available - For Sale
Listing ID: X12212246
144 Emerson Aven , London South, N5Z 3L6, Middlesex
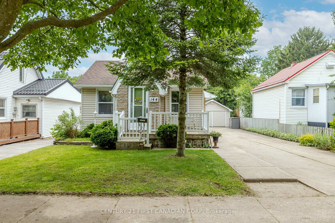
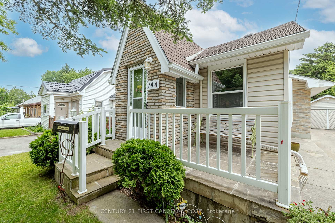
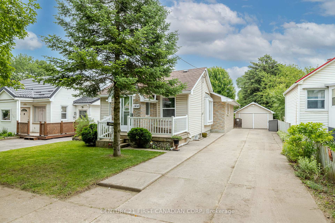
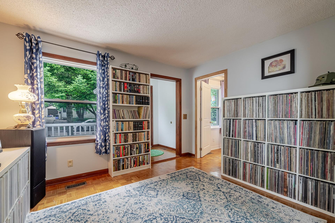
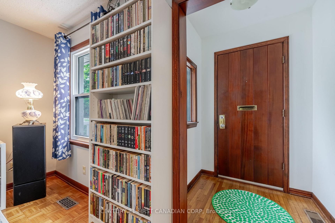
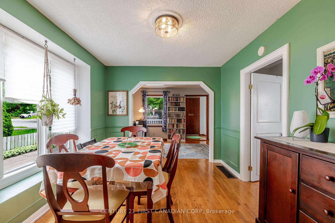
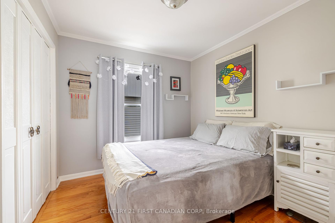
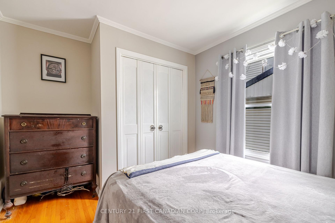
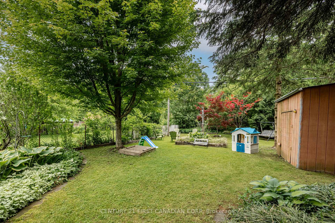
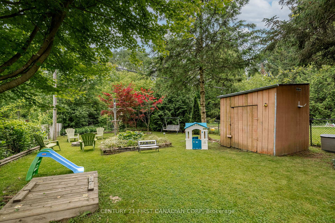
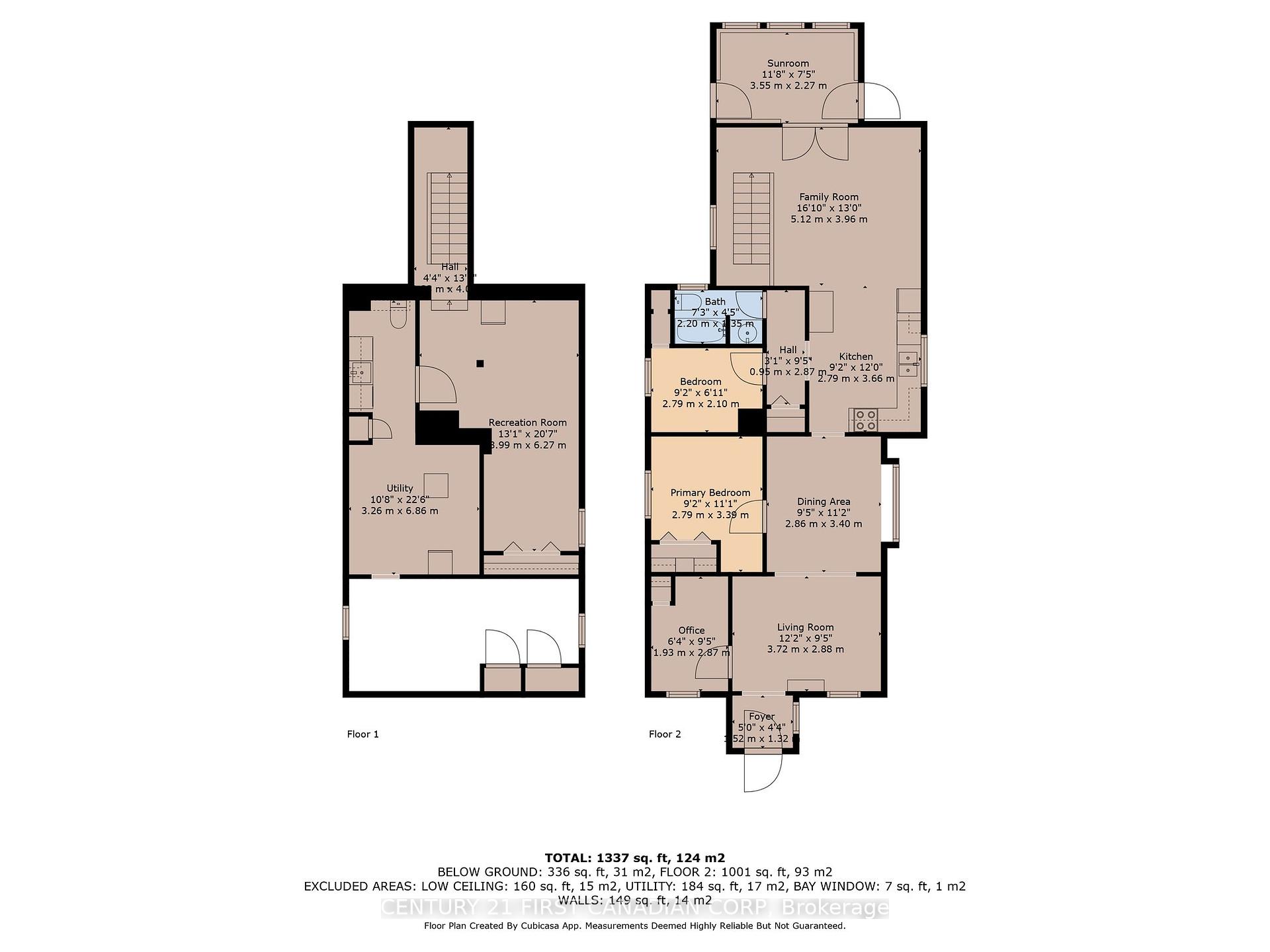
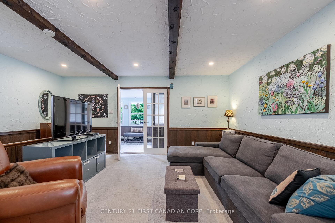
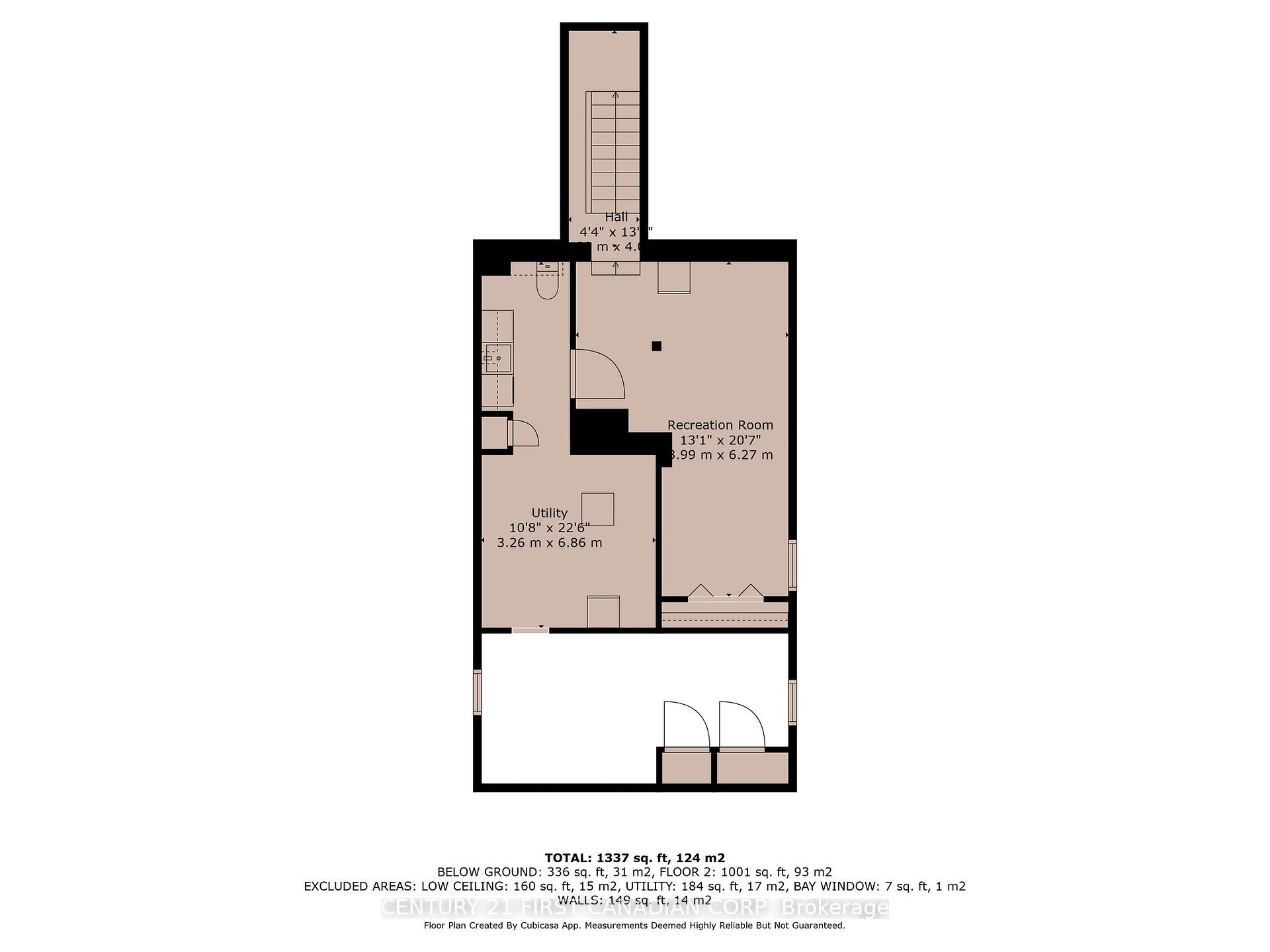
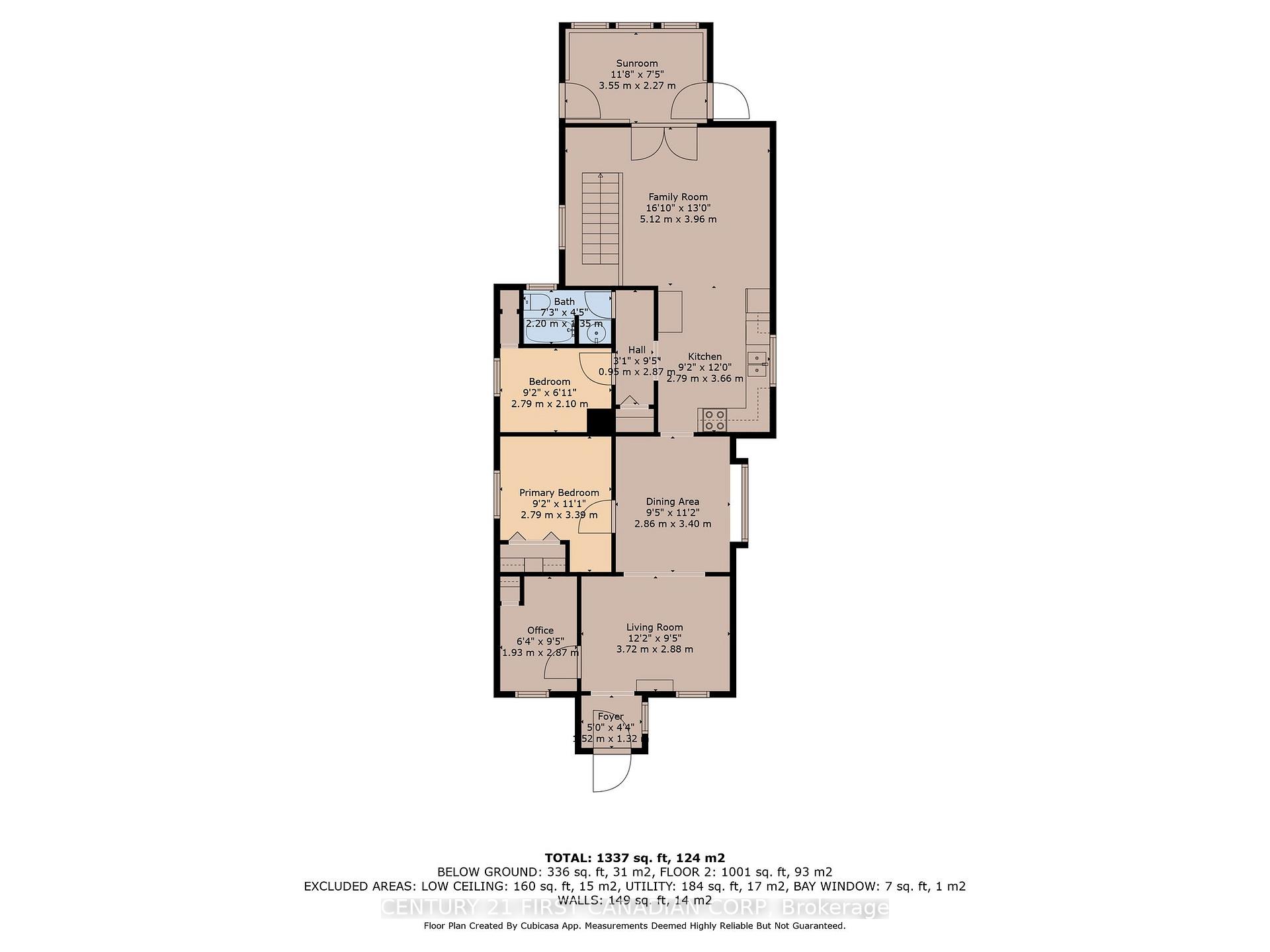
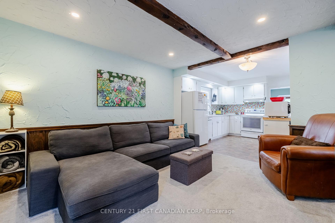
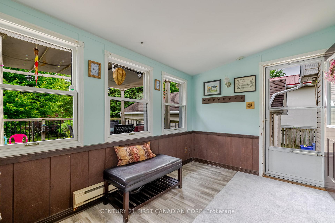
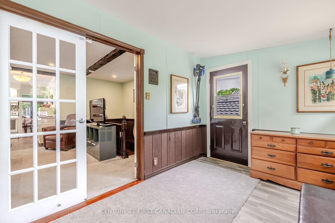
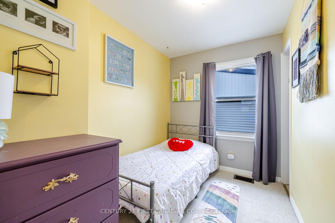
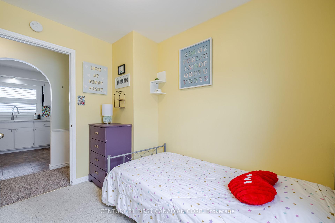
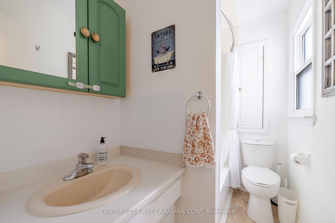
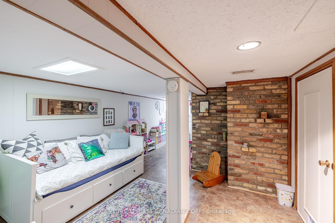
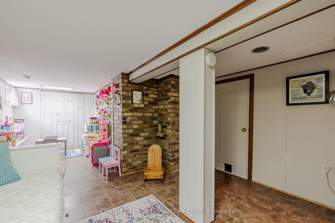
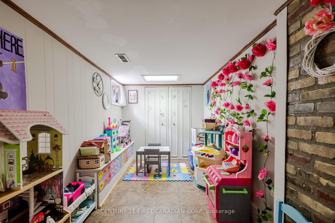
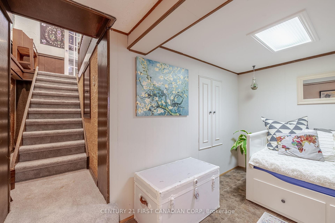
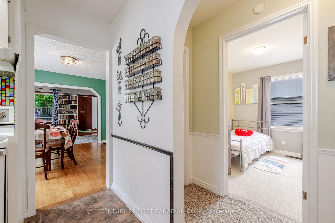

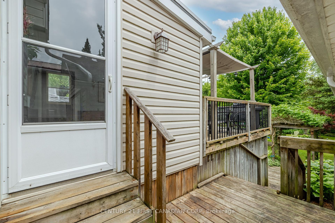
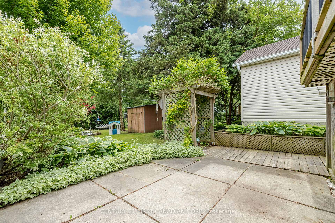
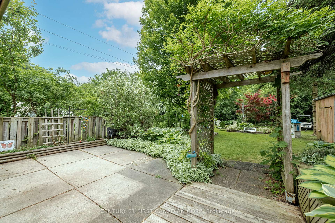
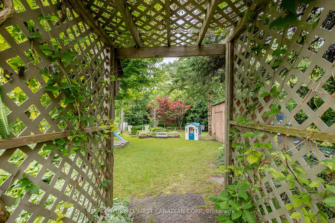
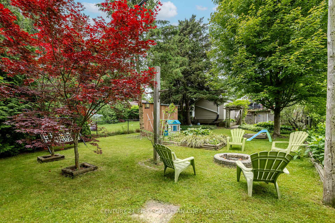
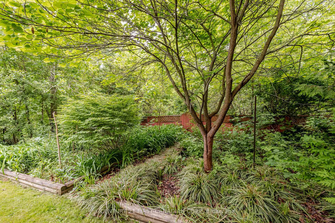
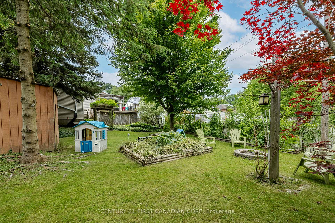
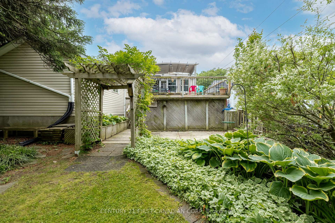
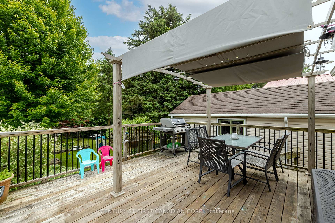
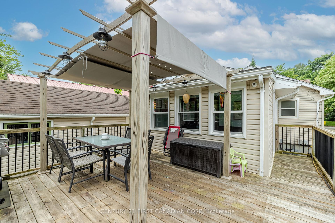
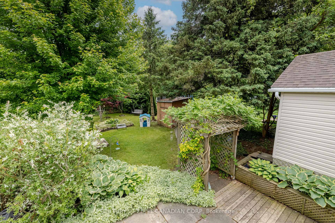
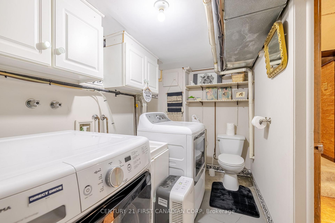
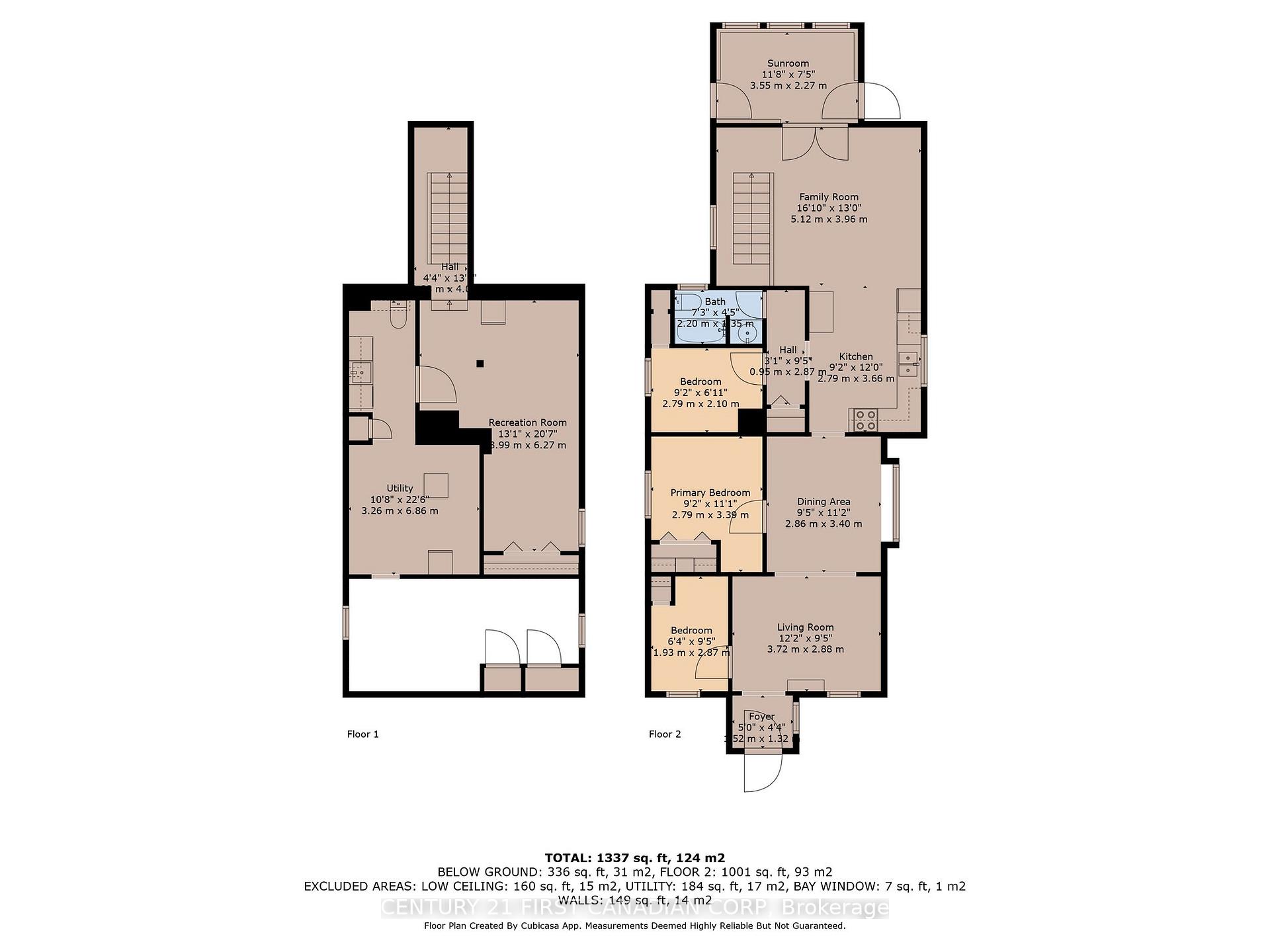

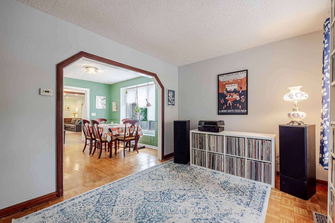
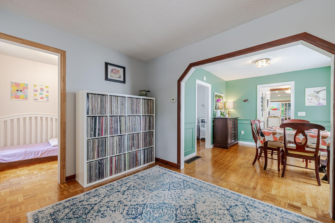
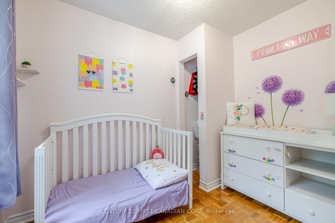
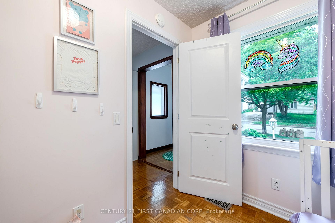
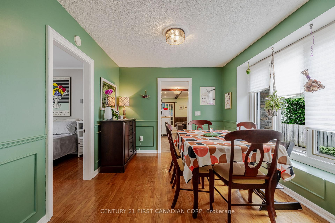
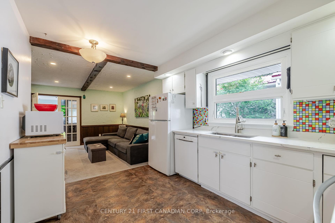
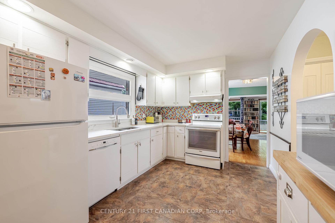

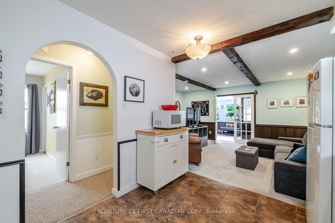
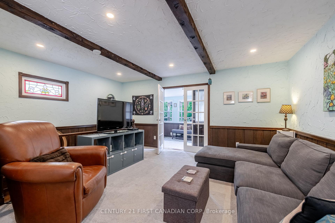
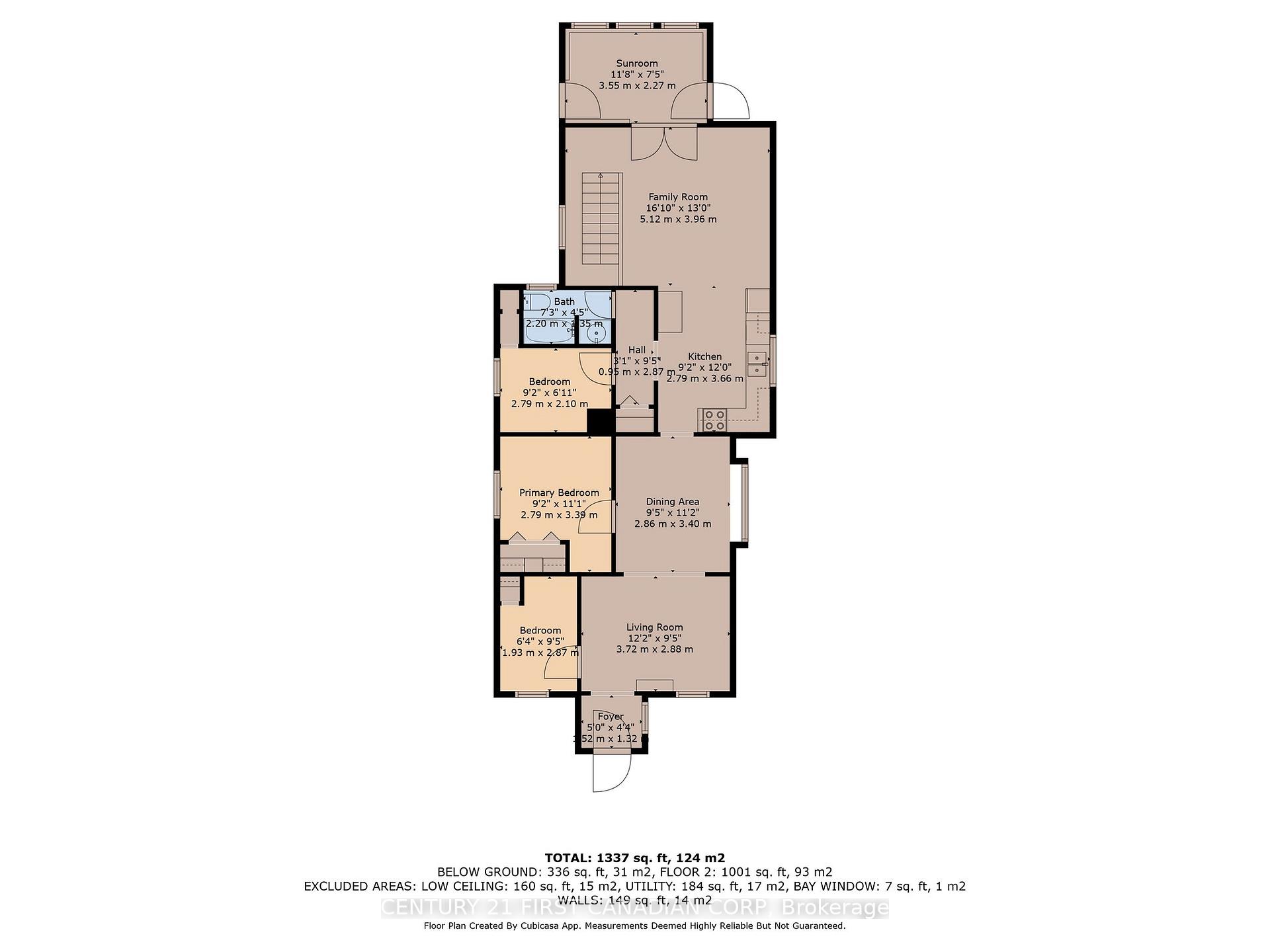
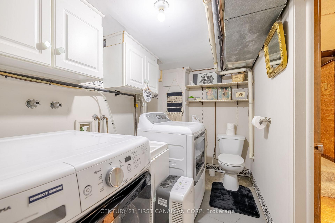




















































| Welcome to this charming 2-bedroom bungalow offering incredible value and fantastic outdoor living space! Bursting with curb appeal, this home features an extra-long driveway and a detached garage that is perfect for use as a workshop or mancave. Inside, you'll find two bedrooms plus a versatile smaller room currently used as a bedroom ideal as a nursery or home office. The main level offers two inviting living rooms, a dining room, and a bright kitchen with stylish quartz countertops, refrigerator (2024) and stove (2025). The sunroom walks out to a large deck that overlooks the expansive, fully fenced 40' x 190' lot backing onto lush green space perfect for outdoor fires, entertaining, gardening, or simply enjoying nature. A second lower-level patio provides even more space to relax and entertain. The fully finished basement offers a flexible multi-purpose room that could easily serve as a playroom, home gym, or even a band room. This is a fantastic opportunity to get into the real estate market with a move-in ready home that offers space, versatility, and great outdoor living. |
| Price | $474,900 |
| Taxes: | $2611.00 |
| Assessment Year: | 2024 |
| Occupancy: | Owner |
| Address: | 144 Emerson Aven , London South, N5Z 3L6, Middlesex |
| Directions/Cross Streets: | EMERSON & SHIRL |
| Rooms: | 10 |
| Bedrooms: | 2 |
| Bedrooms +: | 0 |
| Family Room: | T |
| Basement: | Full, Finished |
| Level/Floor | Room | Length(ft) | Width(ft) | Descriptions | |
| Room 1 | Main | Foyer | 11.55 | 4.33 | |
| Room 2 | Main | Living Ro | 12.2 | 9.45 | |
| Room 3 | Main | Office | 6.33 | 9.41 | |
| Room 4 | Main | Primary B | 9.15 | 11.12 | |
| Room 5 | Main | Dining Ro | 9.38 | 11.15 | |
| Room 6 | Main | Bedroom | 9.15 | 6.89 | |
| Room 7 | Main | Bathroom | 7.22 | 4.43 | 4 Pc Bath |
| Room 8 | Main | Kitchen | 9.15 | 12 | |
| Room 9 | Main | Family Ro | 16.79 | 12.99 | |
| Room 10 | Main | Sunroom | 11.64 | 7.45 |
| Washroom Type | No. of Pieces | Level |
| Washroom Type 1 | 4 | Main |
| Washroom Type 2 | 0 | |
| Washroom Type 3 | 0 | |
| Washroom Type 4 | 0 | |
| Washroom Type 5 | 0 |
| Total Area: | 0.00 |
| Property Type: | Detached |
| Style: | Bungalow |
| Exterior: | Brick, Vinyl Siding |
| Garage Type: | Detached |
| (Parking/)Drive: | Private |
| Drive Parking Spaces: | 4 |
| Park #1 | |
| Parking Type: | Private |
| Park #2 | |
| Parking Type: | Private |
| Pool: | None |
| Other Structures: | Fence - Full, |
| Approximatly Square Footage: | 700-1100 |
| Property Features: | Hospital, Park |
| CAC Included: | N |
| Water Included: | N |
| Cabel TV Included: | N |
| Common Elements Included: | N |
| Heat Included: | N |
| Parking Included: | N |
| Condo Tax Included: | N |
| Building Insurance Included: | N |
| Fireplace/Stove: | N |
| Heat Type: | Forced Air |
| Central Air Conditioning: | Central Air |
| Central Vac: | N |
| Laundry Level: | Syste |
| Ensuite Laundry: | F |
| Sewers: | Sewer |
$
%
Years
This calculator is for demonstration purposes only. Always consult a professional
financial advisor before making personal financial decisions.
| Although the information displayed is believed to be accurate, no warranties or representations are made of any kind. |
| CENTURY 21 FIRST CANADIAN CORP |
- Listing -1 of 0
|
|

Hossein Vanishoja
Broker, ABR, SRS, P.Eng
Dir:
416-300-8000
Bus:
888-884-0105
Fax:
888-884-0106
| Virtual Tour | Book Showing | Email a Friend |
Jump To:
At a Glance:
| Type: | Freehold - Detached |
| Area: | Middlesex |
| Municipality: | London South |
| Neighbourhood: | South I |
| Style: | Bungalow |
| Lot Size: | x 190.00(Feet) |
| Approximate Age: | |
| Tax: | $2,611 |
| Maintenance Fee: | $0 |
| Beds: | 2 |
| Baths: | 1 |
| Garage: | 0 |
| Fireplace: | N |
| Air Conditioning: | |
| Pool: | None |
Locatin Map:
Payment Calculator:

Listing added to your favorite list
Looking for resale homes?

By agreeing to Terms of Use, you will have ability to search up to 298866 listings and access to richer information than found on REALTOR.ca through my website.


