$1,880,000
Available - For Sale
Listing ID: C12177014
200 Seaton Stre , Toronto, M5A 2T4, Toronto
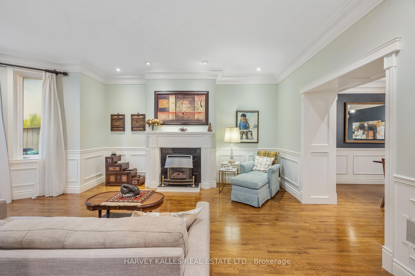
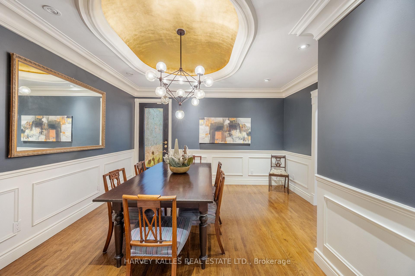
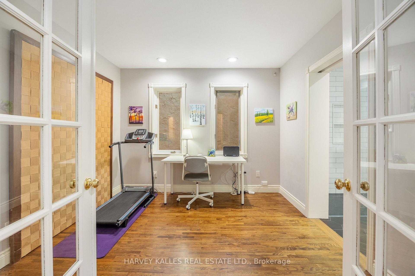
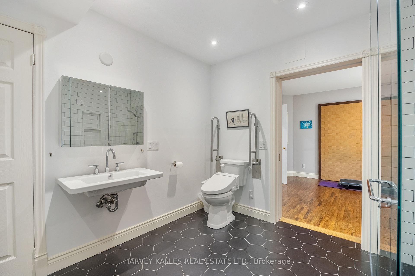
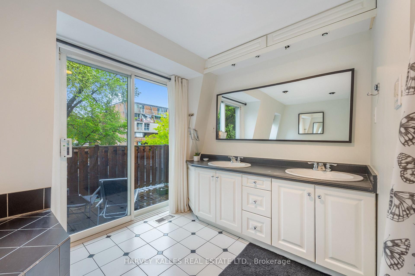
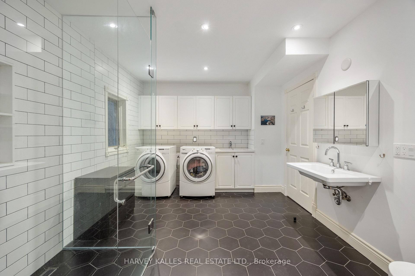
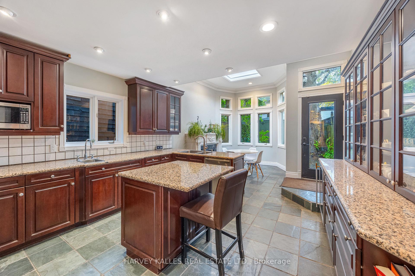
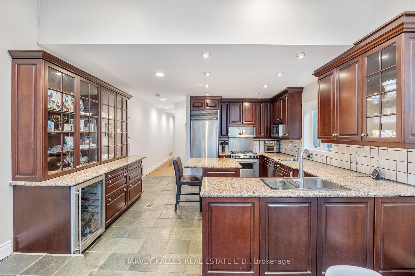
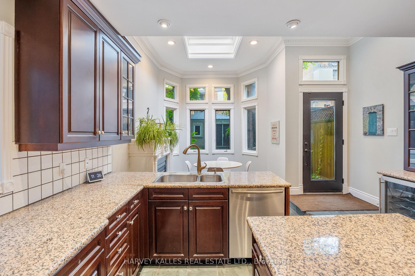
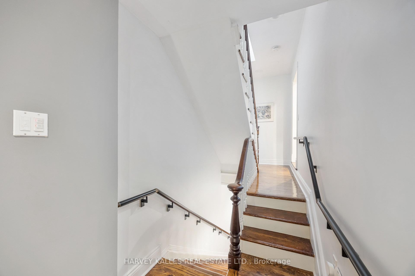
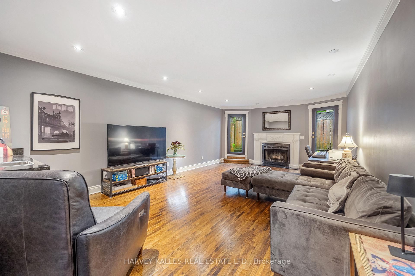
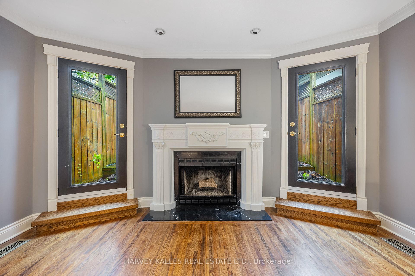
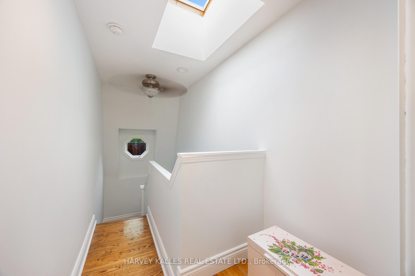
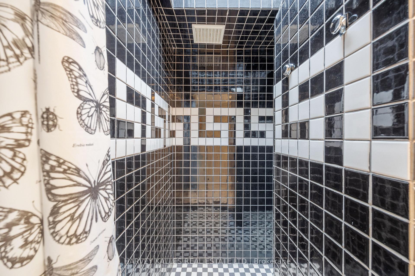

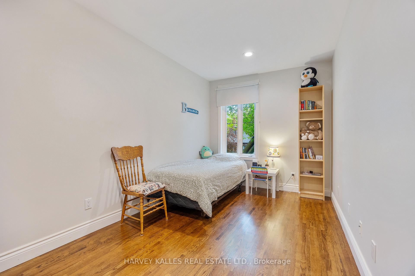
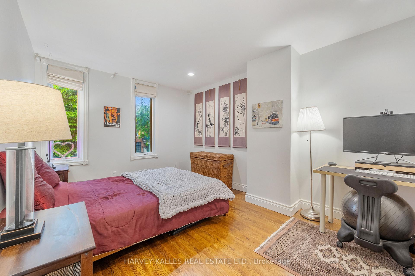
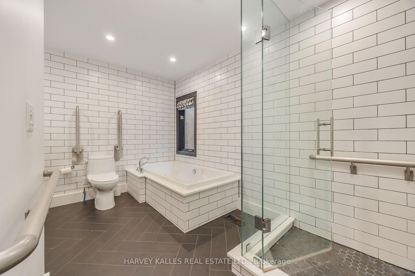
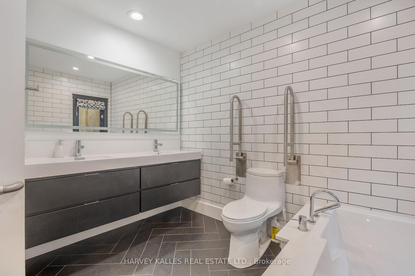
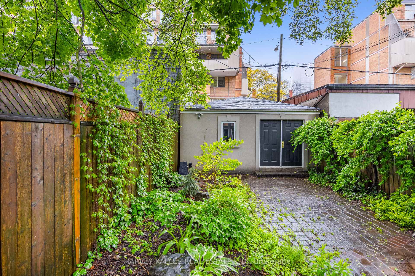
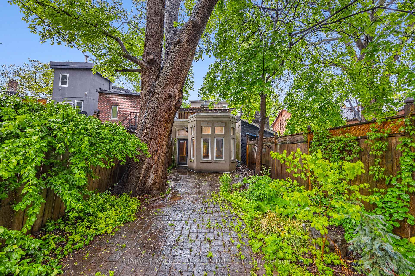
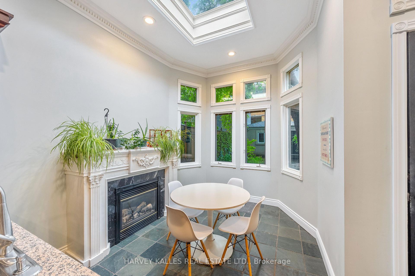
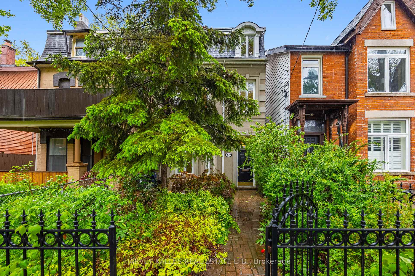
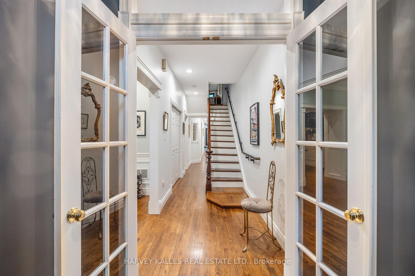
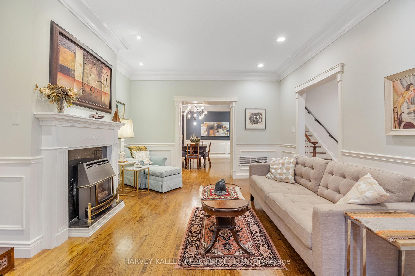
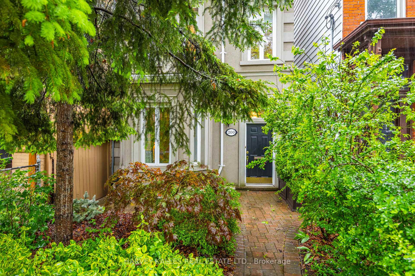
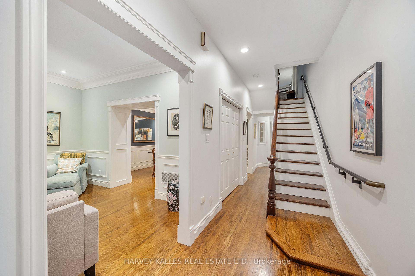
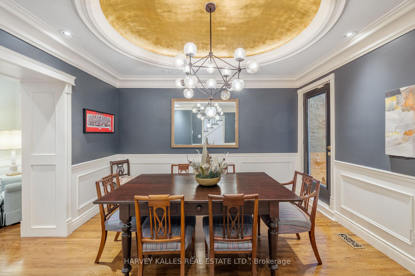
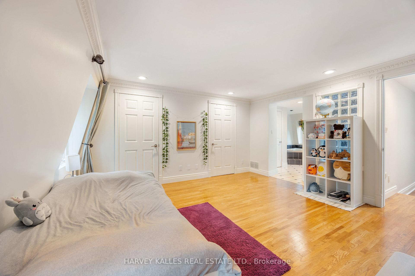
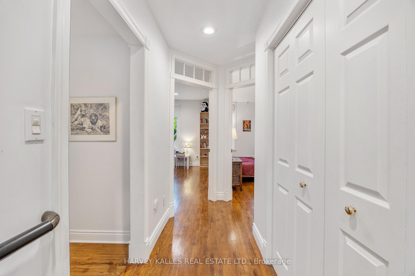
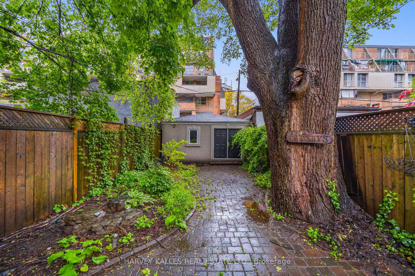































| A rare 3-storey semi in the heart of South Cabbagetown, set on an exceptionally deep 160-ft lot with a lush, landscaped backyard oasis and 2-car laneway parking. This enchanting home blends nearly 3,000 sq ft of classic charm with thoughtful modern upgrades. Highlights include three fireplaces, multiple skylights, and three distinct outdoor spacesincluding expansive 2nd and 3rd-floor terraces. The entire 3rd floor is dedicated to a luxurious primary suite featuring double walk-in closets, a spa-like 5-piece ensuite with a skylit shower, deep soaker tub, and walk-out to a private upper terrace. The 2nd level offers a massive family room (with wet bar and fireplace) that could easily convert to a 4th bedroom, plus two additional bedrooms and a renovated 5-piece bathroom. On the main floor, youll find elegant living and dining areas, a flexible office or guest bedroom, a full 3-piece bath with laundry, and a stunning eat-in kitchen with a sun-filled breakfast nook, fireplace, and backlit gold leaf dome skylightopening directly to the garden. Unfinished basement provides abundant storage and excellent potential. Steps to the best of Cabbagetown, including Parliament Street shops, top schools, transit, U of T, and TMU. A perfect blend of character, space, and locationurban living at its finest. |
| Price | $1,880,000 |
| Taxes: | $8519.00 |
| Assessment Year: | 2024 |
| Occupancy: | Owner |
| Address: | 200 Seaton Stre , Toronto, M5A 2T4, Toronto |
| Directions/Cross Streets: | Gerrard/Sherbourne |
| Rooms: | 9 |
| Rooms +: | 1 |
| Bedrooms: | 3 |
| Bedrooms +: | 0 |
| Family Room: | T |
| Basement: | Unfinished |
| Level/Floor | Room | Length(ft) | Width(ft) | Descriptions | |
| Room 1 | Main | Living Ro | 12.76 | 18.93 | Hardwood Floor, Fireplace, Bay Window |
| Room 2 | Main | Dining Ro | 12.79 | 13.68 | Combined w/Living, Wainscoting, W/O To Patio |
| Room 3 | Main | Kitchen | 14.01 | 14.66 | Tile Floor, Centre Island, B/I Appliances |
| Room 4 | Main | Breakfast | 9.58 | 11.32 | Fireplace, Skylight, W/O To Patio |
| Room 5 | Main | Office | 10.33 | 10.43 | 3 Pc Bath, Hardwood Floor, Window |
| Room 6 | Second | Family Ro | 14.01 | 23.42 | Fireplace, Wet Bar, W/O To Terrace |
| Room 7 | Second | Bedroom 2 | 10.07 | 14.5 | Hardwood Floor, Closet, Window |
| Room 8 | Second | Bedroom 3 | 8.76 | 13.48 | Hardwood Floor, Pot Lights, Window |
| Room 9 | Third | Primary B | 14.76 | 14.99 | 5 Pc Ensuite, Double Closet, W/O To Terrace |
| Room 10 | Basement | Den | 19.16 | 33 | Unfinished, Window |
| Washroom Type | No. of Pieces | Level |
| Washroom Type 1 | 3 | Main |
| Washroom Type 2 | 5 | Second |
| Washroom Type 3 | 5 | Third |
| Washroom Type 4 | 0 | |
| Washroom Type 5 | 0 |
| Total Area: | 0.00 |
| Property Type: | Semi-Detached |
| Style: | 3-Storey |
| Exterior: | Stucco (Plaster) |
| Garage Type: | Detached |
| (Parking/)Drive: | Lane |
| Drive Parking Spaces: | 0 |
| Park #1 | |
| Parking Type: | Lane |
| Park #2 | |
| Parking Type: | Lane |
| Pool: | None |
| Approximatly Square Footage: | 2500-3000 |
| Property Features: | Park, Public Transit |
| CAC Included: | N |
| Water Included: | N |
| Cabel TV Included: | N |
| Common Elements Included: | N |
| Heat Included: | N |
| Parking Included: | N |
| Condo Tax Included: | N |
| Building Insurance Included: | N |
| Fireplace/Stove: | Y |
| Heat Type: | Forced Air |
| Central Air Conditioning: | Central Air |
| Central Vac: | Y |
| Laundry Level: | Syste |
| Ensuite Laundry: | F |
| Sewers: | Sewer |
$
%
Years
This calculator is for demonstration purposes only. Always consult a professional
financial advisor before making personal financial decisions.
| Although the information displayed is believed to be accurate, no warranties or representations are made of any kind. |
| HARVEY KALLES REAL ESTATE LTD. |
- Listing -1 of 0
|
|

Hossein Vanishoja
Broker, ABR, SRS, P.Eng
Dir:
416-300-8000
Bus:
888-884-0105
Fax:
888-884-0106
| Virtual Tour | Book Showing | Email a Friend |
Jump To:
At a Glance:
| Type: | Freehold - Semi-Detached |
| Area: | Toronto |
| Municipality: | Toronto C08 |
| Neighbourhood: | Moss Park |
| Style: | 3-Storey |
| Lot Size: | x 160.00(Feet) |
| Approximate Age: | |
| Tax: | $8,519 |
| Maintenance Fee: | $0 |
| Beds: | 3 |
| Baths: | 3 |
| Garage: | 0 |
| Fireplace: | Y |
| Air Conditioning: | |
| Pool: | None |
Locatin Map:
Payment Calculator:

Listing added to your favorite list
Looking for resale homes?

By agreeing to Terms of Use, you will have ability to search up to 298866 listings and access to richer information than found on REALTOR.ca through my website.


