$639,900
Available - For Sale
Listing ID: X12213214
135 Barrette Stre , Vanier and Kingsview Park, K1L 7Z9, Ottawa
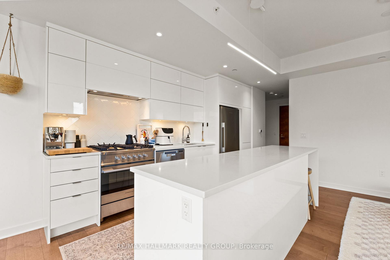
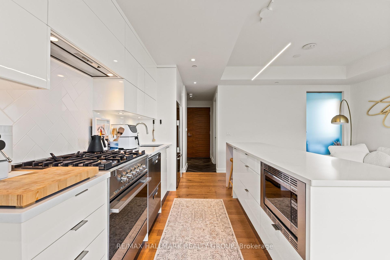
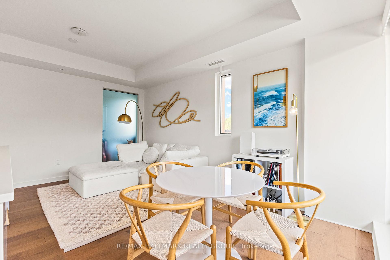
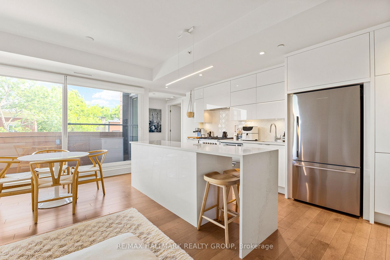
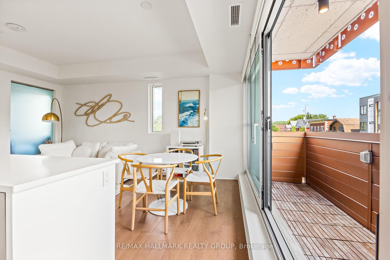
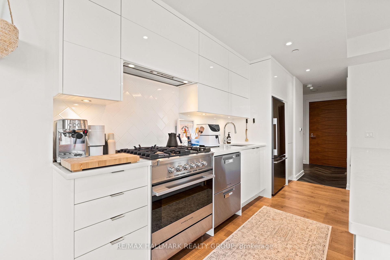
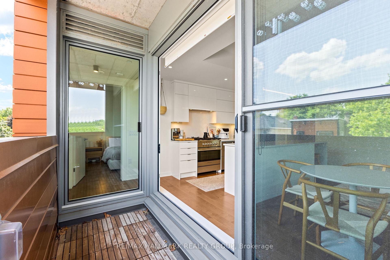
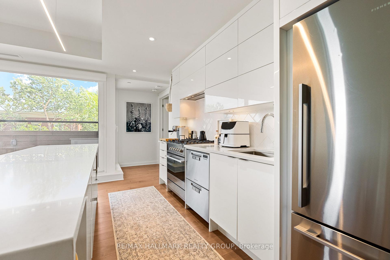
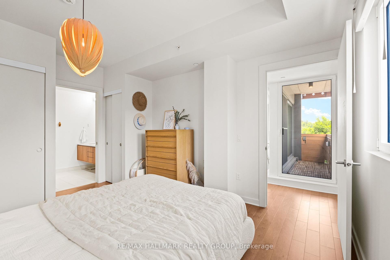


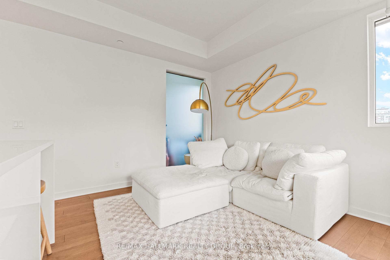

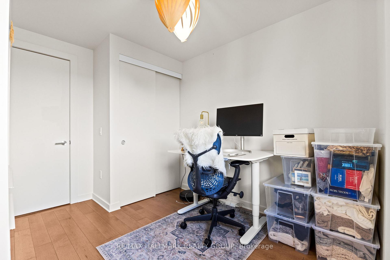
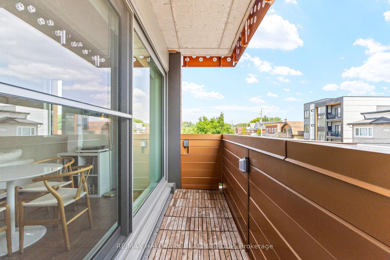
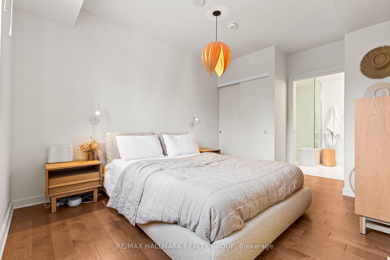
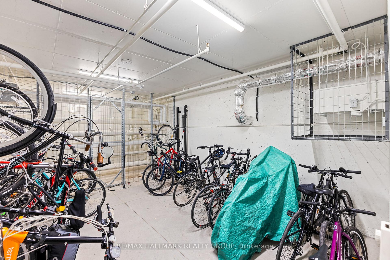
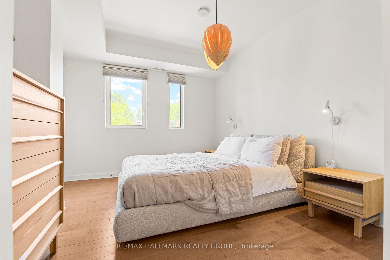
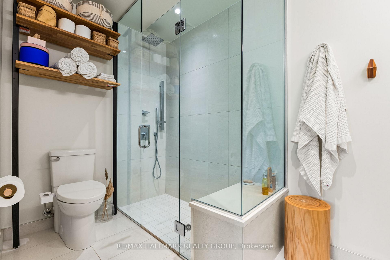
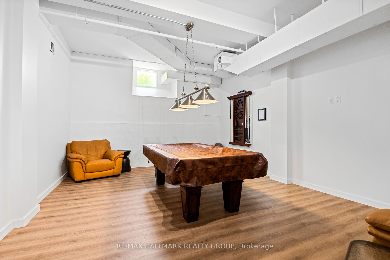
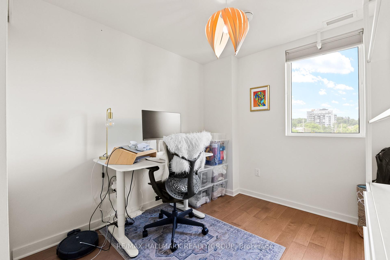
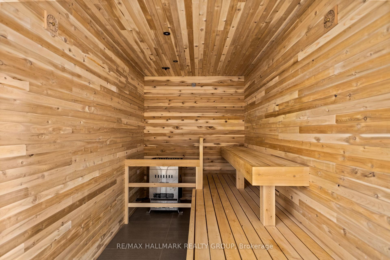



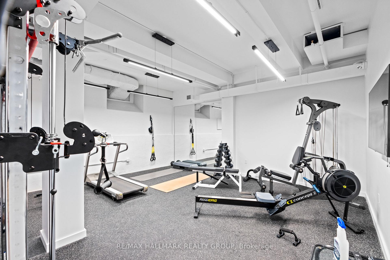
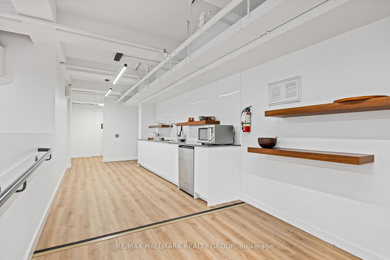
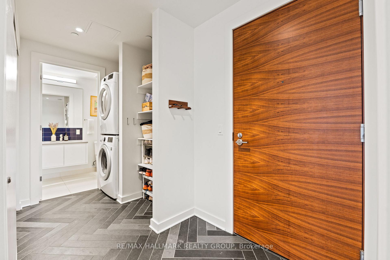
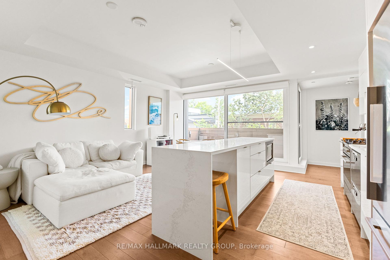
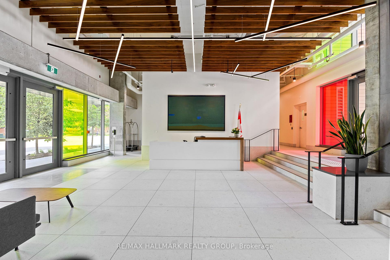
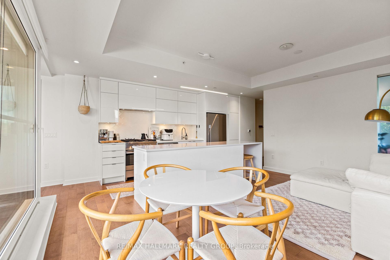
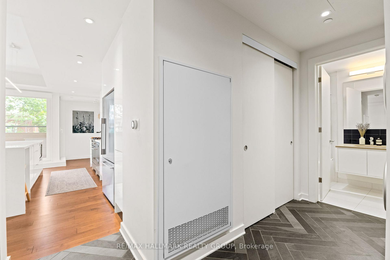
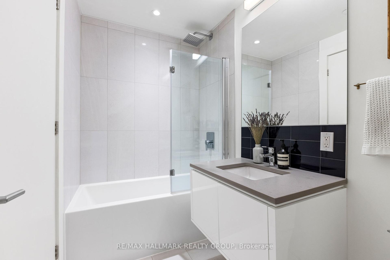
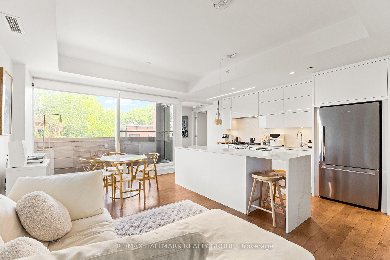
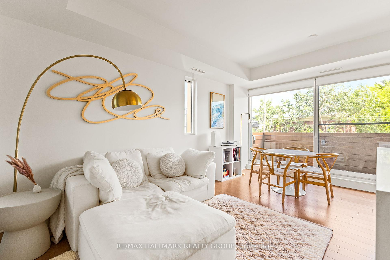
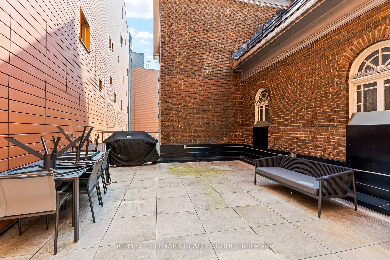
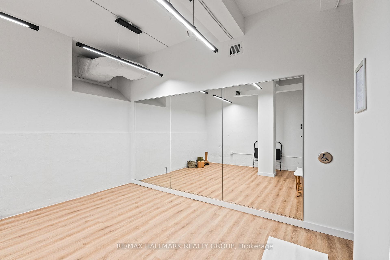
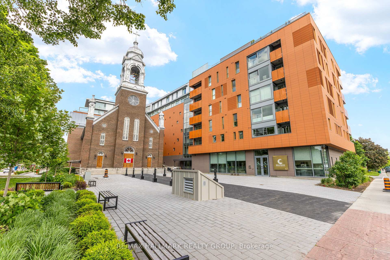
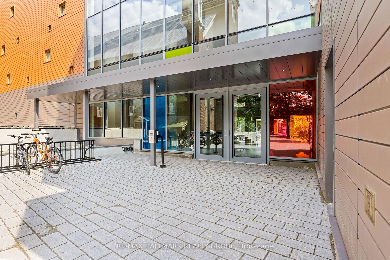
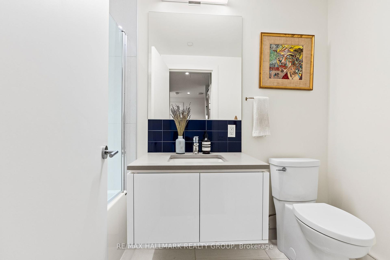








































| Welcome to St. Charles Market where historic architecture meets modern luxury in the heart of Beechwood Village. This stunning southeast-facing corner unit offers 2 bedrooms, 2 bathrooms, and a bright, open-concept layout with premium finishes top to bottom. Enter through a spacious foyer with herringbone slate tile, generous closet space, in-unit laundry with full-size appliances, and a chic 4pc bath. The sun-filled living and dining area features hardwood floors, plenty of windows and access to a private patio with a natural gas BBQ hookup. The stunning Irpinia kitchen is designed to impress with white gloss cabinetry, Calcutta Nuvo stone countertops, herringbone backsplash, Fisher & Paykel appliance package, and an extended large waterfall island offering extra storage and seating. The private primary suite fits a king-size bed and features two closets plus a luxurious ensuite with a curbless glass walk-in shower with bench and double floating vanity. A second bedroom offers versatility as a guest room or office. Nestled in the trendy and walkable Beechwood Village steps from restaurants, cafés, shopping, the Rideau River, scenic pathways, and just minutes to Ottawa U and downtown. A truly rare offering in one of Ottawas most iconic developments. 24 hours irrevocable. |
| Price | $639,900 |
| Taxes: | $6179.00 |
| Assessment Year: | 2024 |
| Occupancy: | Tenant |
| Address: | 135 Barrette Stre , Vanier and Kingsview Park, K1L 7Z9, Ottawa |
| Postal Code: | K1L 7Z9 |
| Province/State: | Ottawa |
| Directions/Cross Streets: | Beechwood & St. Charles |
| Level/Floor | Room | Length(ft) | Width(ft) | Descriptions | |
| Room 1 | Main | Foyer | 11.05 | 5.05 | |
| Room 2 | Main | Laundry | |||
| Room 3 | Main | Bathroom | 8.07 | 4.1 | 4 Pc Bath |
| Room 4 | Main | Kitchen | 16.99 | 7.12 | |
| Room 5 | Living Ro | 10.04 | 9.02 | ||
| Room 6 | Main | Dining Ro | 9.02 | 6.04 | |
| Room 7 | Main | Primary B | 12.04 | 11.02 | |
| Room 8 | Main | Bathroom | 10.99 | 5.05 | 4 Pc Ensuite |
| Room 9 | Main | Bedroom 2 | 11.05 | 8.07 | |
| Room 10 | Main | Other | 12.04 | 3.05 | Balcony |
| Washroom Type | No. of Pieces | Level |
| Washroom Type 1 | 4 | Main |
| Washroom Type 2 | 0 | |
| Washroom Type 3 | 0 | |
| Washroom Type 4 | 0 | |
| Washroom Type 5 | 0 |
| Total Area: | 0.00 |
| Washrooms: | 2 |
| Heat Type: | Forced Air |
| Central Air Conditioning: | Central Air |
$
%
Years
This calculator is for demonstration purposes only. Always consult a professional
financial advisor before making personal financial decisions.
| Although the information displayed is believed to be accurate, no warranties or representations are made of any kind. |
| RE/MAX HALLMARK REALTY GROUP |
- Listing -1 of 0
|
|

Hossein Vanishoja
Broker, ABR, SRS, P.Eng
Dir:
416-300-8000
Bus:
888-884-0105
Fax:
888-884-0106
| Book Showing | Email a Friend |
Jump To:
At a Glance:
| Type: | Com - Condo Apartment |
| Area: | Ottawa |
| Municipality: | Vanier and Kingsview Park |
| Neighbourhood: | 3402 - Vanier |
| Style: | Apartment |
| Lot Size: | x 0.00() |
| Approximate Age: | |
| Tax: | $6,179 |
| Maintenance Fee: | $921.1 |
| Beds: | 2 |
| Baths: | 2 |
| Garage: | 0 |
| Fireplace: | N |
| Air Conditioning: | |
| Pool: |
Locatin Map:
Payment Calculator:

Listing added to your favorite list
Looking for resale homes?

By agreeing to Terms of Use, you will have ability to search up to 298866 listings and access to richer information than found on REALTOR.ca through my website.


