$599,900
Available - For Sale
Listing ID: X12213230
1725 Franklin Boul , Cambridge, N3C 1N7, Waterloo

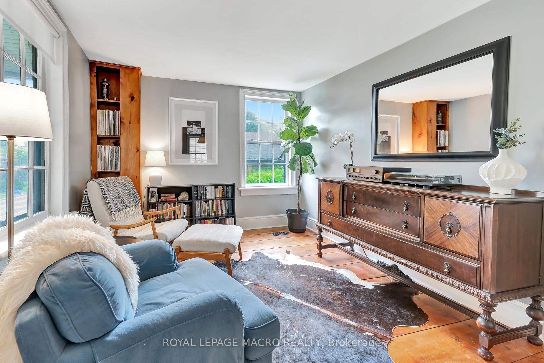
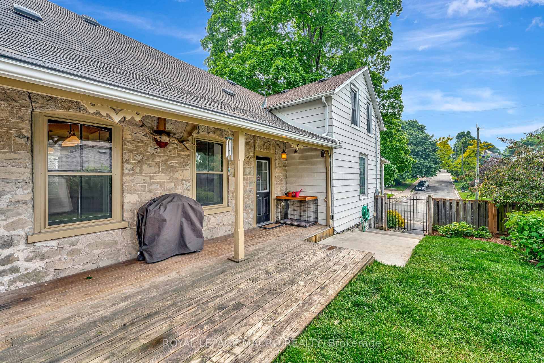

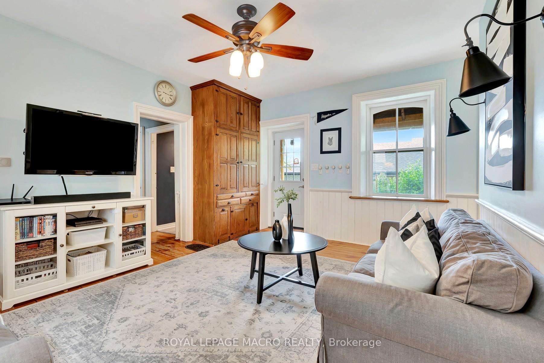
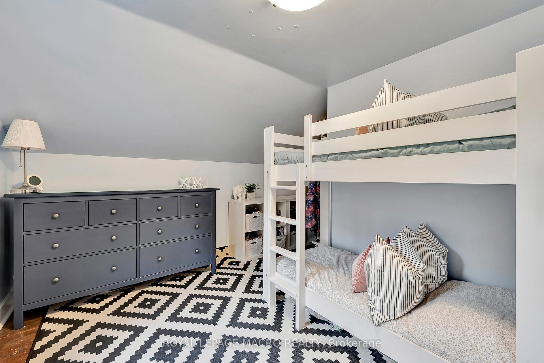
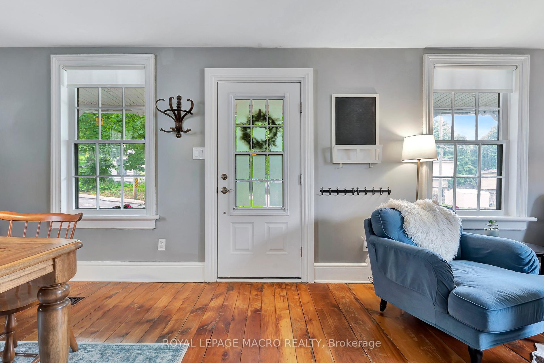
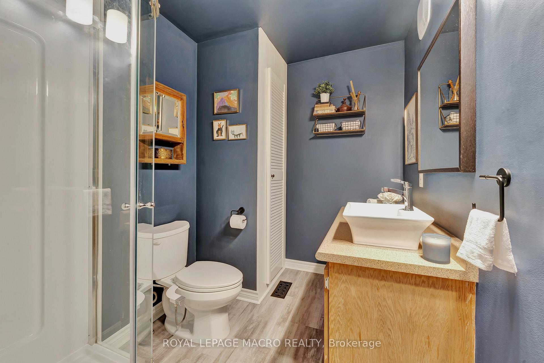
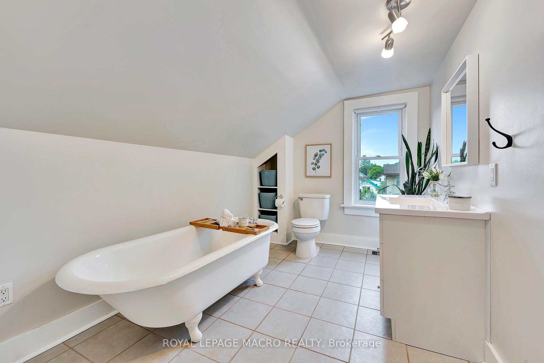
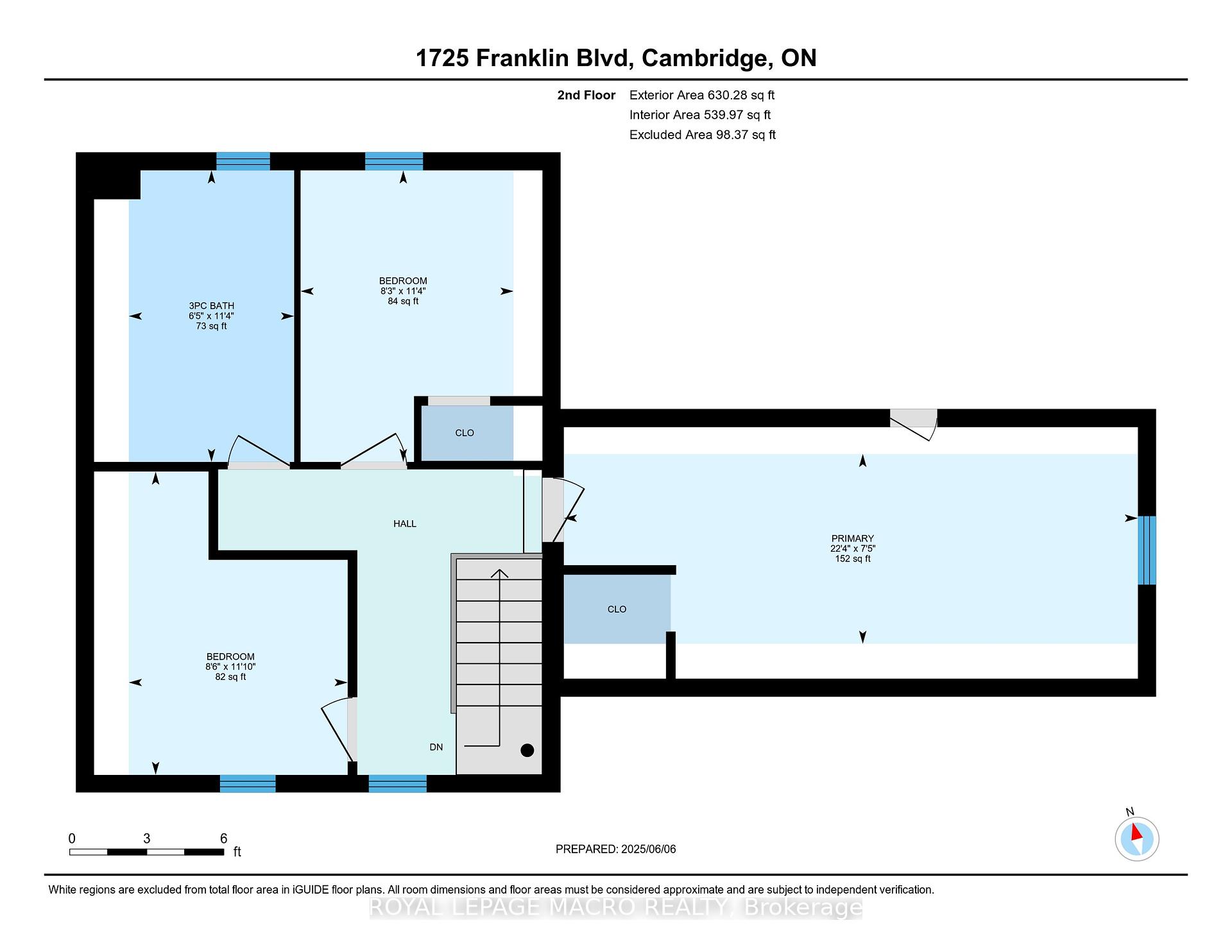
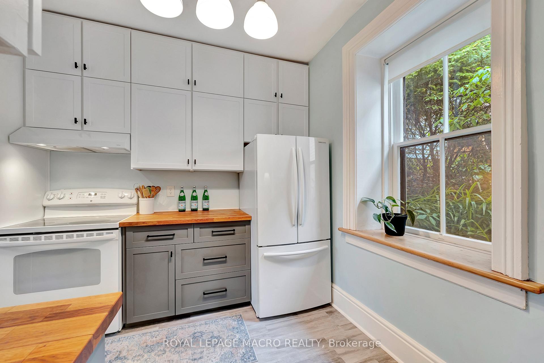
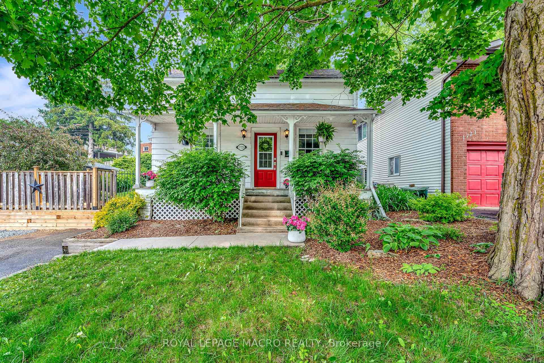
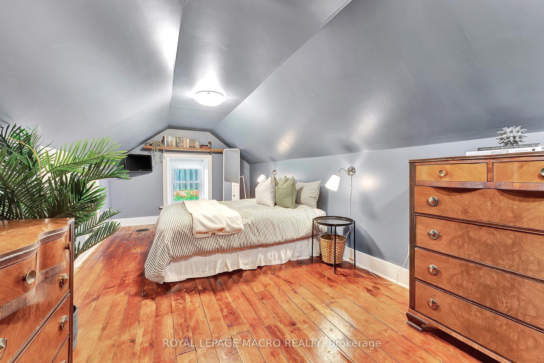
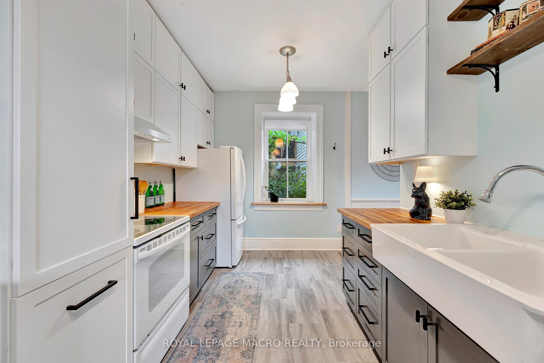
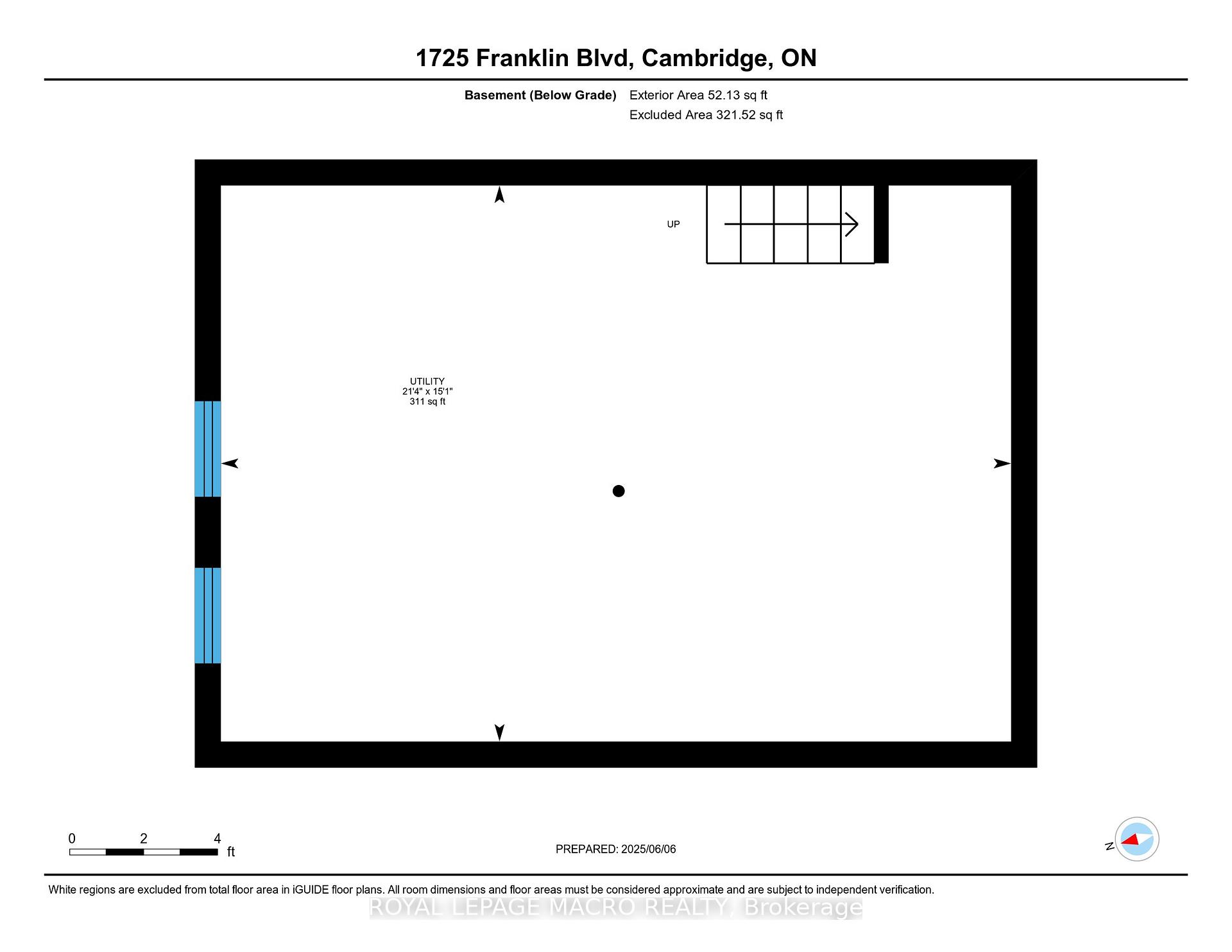
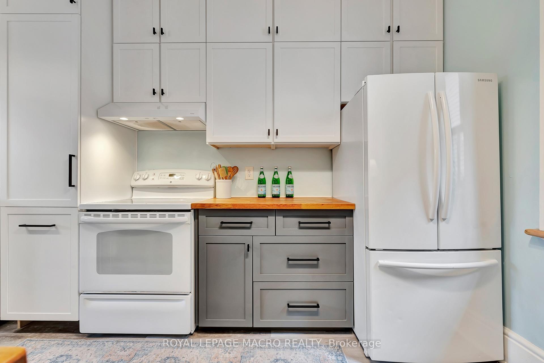
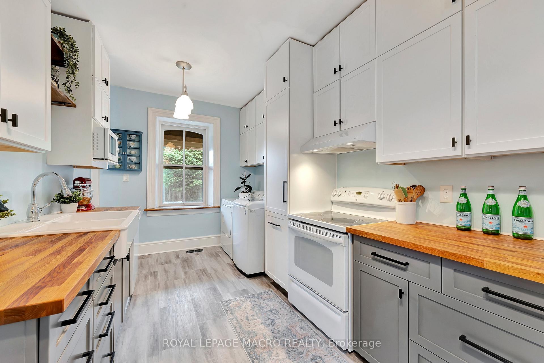
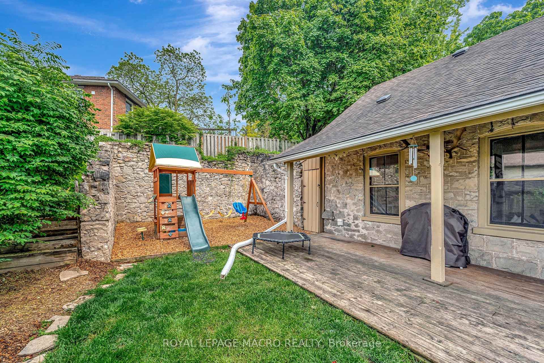
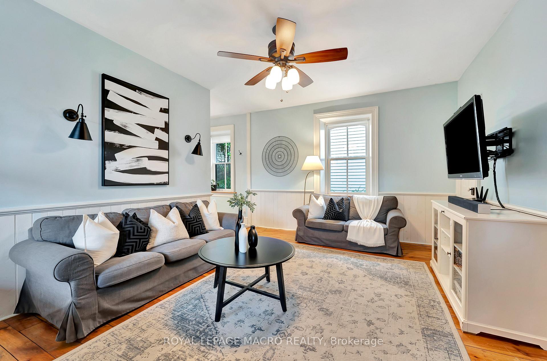
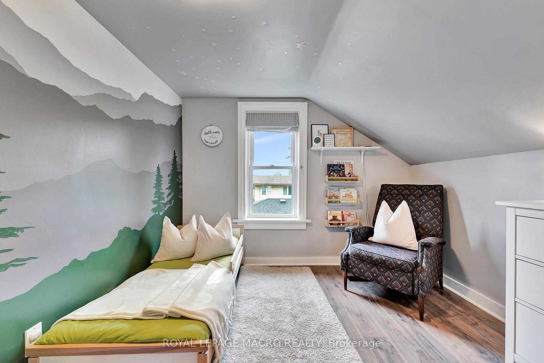
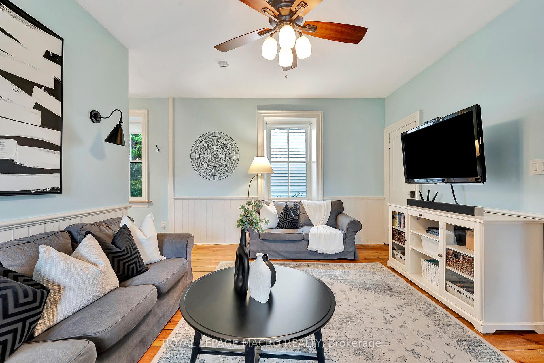
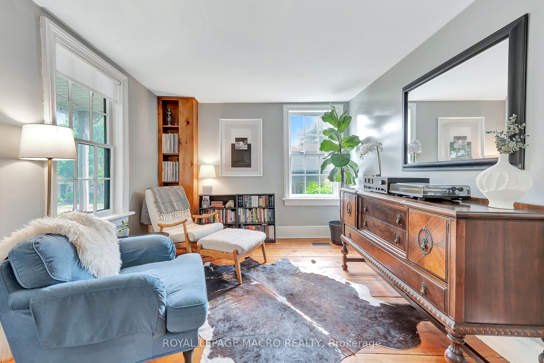
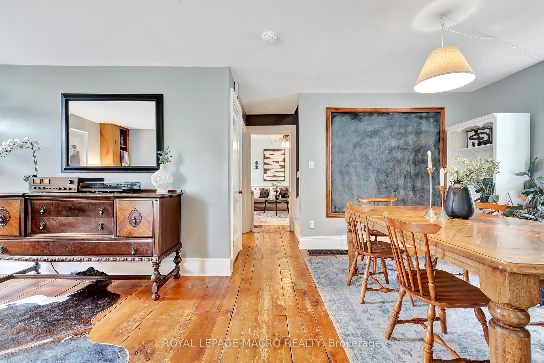
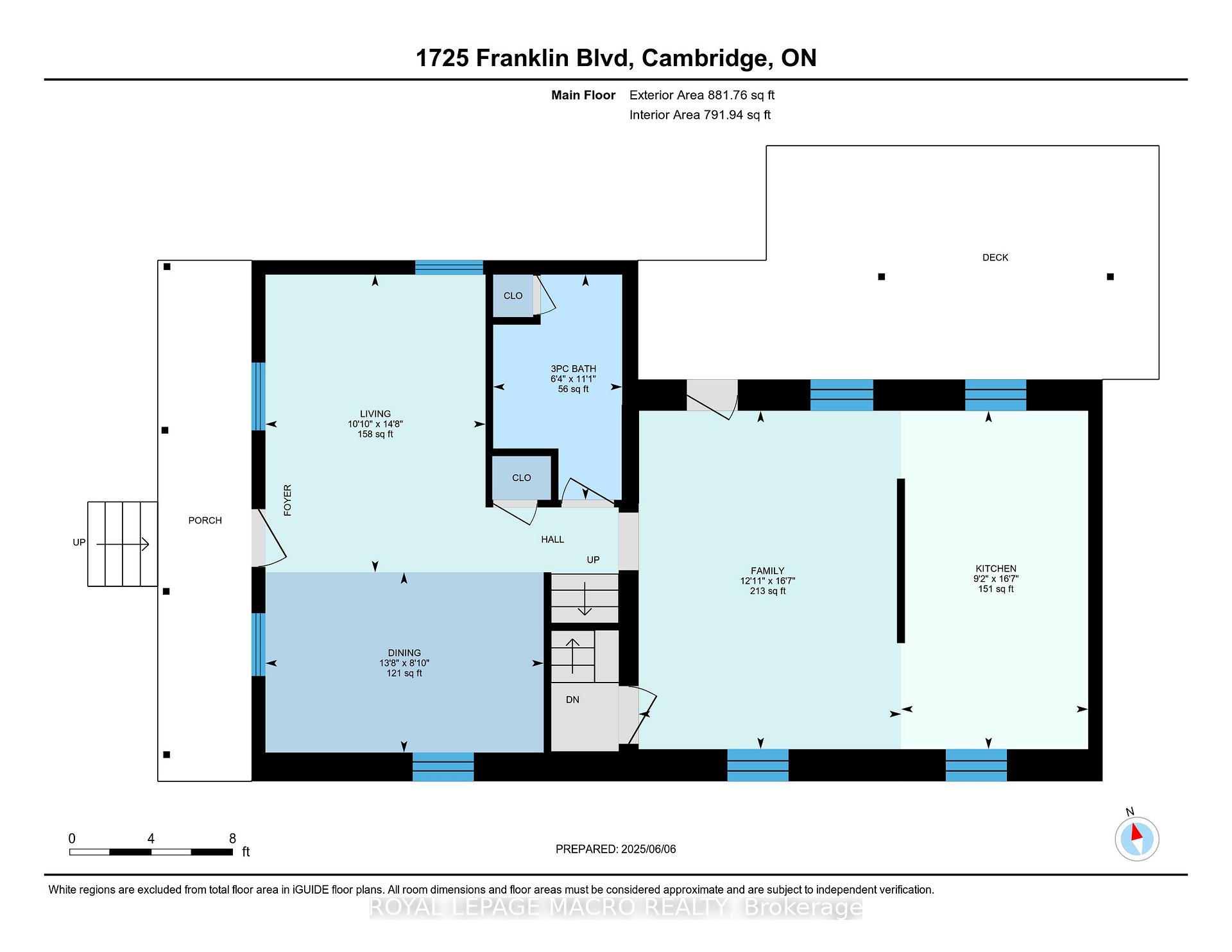
























| Step into a home that offers not just more space, but more opportunity. With over 1,500 square feet of living space, this 1.5-storey home is a great fit for first-time buyers or those moving up from a smaller space like a condo or townhouse and want to be free of the burden of condo fees. Whether you're growing your family, setting up a home office, or simply looking for more room to enjoy daily life, this home delivers comfort and flexibility. Inside, you'll find 3 bedrooms and 2 full bathrooms. The layout includes a cozy front living room, perfect for reading, music, or a quiet coffee, and a spacious family room ideal for movie nights or game days. The newly renovated kitchen, located at the back of the home, is filled with natural light from large windows on either side and offers plenty of space to cook and gather. Outside, enjoy a private backyard that offers space to relax, play, entertain, or garden. Its a rare find for those used to shared outdoor spaces and a big plus for anyone craving a bit more privacy and breathing room. Located just a short walk from Hespeler's historic downtown, you're close to shops, cafes, parks, schools, and the public library. And with easy access to Highway 401 and nearby amenities in Cambridge, everything you need is within reach. This is more than just a house it's a chance to step into a new chapter with space to live, grow, and thrive. |
| Price | $599,900 |
| Taxes: | $3537.72 |
| Occupancy: | Owner |
| Address: | 1725 Franklin Boul , Cambridge, N3C 1N7, Waterloo |
| Directions/Cross Streets: | Adam Street, Sunnyhill Rd or Jamieson Pwky and/or Holiday Inn Dr |
| Rooms: | 9 |
| Bedrooms: | 3 |
| Bedrooms +: | 0 |
| Family Room: | T |
| Basement: | Unfinished, Half |
| Level/Floor | Room | Length(ft) | Width(ft) | Descriptions | |
| Room 1 | Main | Dining Ro | 8.86 | 13.68 | |
| Room 2 | Main | Family Ro | 16.63 | 12.89 | |
| Room 3 | Main | Kitchen | 16.63 | 9.18 | |
| Room 4 | Main | Living Ro | 14.63 | 10.82 | |
| Room 5 | Main | Bathroom | 11.05 | 6.33 | 3 Pc Bath |
| Room 6 | Second | Bedroom | 7.38 | 22.34 | |
| Room 7 | Second | Bedroom 2 | 11.35 | 8.3 | |
| Room 8 | Second | Bedroom 3 | 11.81 | 8.53 | |
| Room 9 | Second | Bathroom | 11.35 | 6.43 | 3 Pc Bath |
| Washroom Type | No. of Pieces | Level |
| Washroom Type 1 | 3 | |
| Washroom Type 2 | 0 | |
| Washroom Type 3 | 0 | |
| Washroom Type 4 | 0 | |
| Washroom Type 5 | 0 |
| Total Area: | 0.00 |
| Property Type: | Detached |
| Style: | 1 1/2 Storey |
| Exterior: | Aluminum Siding |
| Garage Type: | None |
| (Parking/)Drive: | Private Do |
| Drive Parking Spaces: | 2 |
| Park #1 | |
| Parking Type: | Private Do |
| Park #2 | |
| Parking Type: | Private Do |
| Pool: | None |
| Approximatly Square Footage: | 1500-2000 |
| Property Features: | Library, Park |
| CAC Included: | N |
| Water Included: | N |
| Cabel TV Included: | N |
| Common Elements Included: | N |
| Heat Included: | N |
| Parking Included: | N |
| Condo Tax Included: | N |
| Building Insurance Included: | N |
| Fireplace/Stove: | N |
| Heat Type: | Forced Air |
| Central Air Conditioning: | Central Air |
| Central Vac: | N |
| Laundry Level: | Syste |
| Ensuite Laundry: | F |
| Sewers: | Sewer |
$
%
Years
This calculator is for demonstration purposes only. Always consult a professional
financial advisor before making personal financial decisions.
| Although the information displayed is believed to be accurate, no warranties or representations are made of any kind. |
| ROYAL LEPAGE MACRO REALTY |
- Listing -1 of 0
|
|

Hossein Vanishoja
Broker, ABR, SRS, P.Eng
Dir:
416-300-8000
Bus:
888-884-0105
Fax:
888-884-0106
| Virtual Tour | Book Showing | Email a Friend |
Jump To:
At a Glance:
| Type: | Freehold - Detached |
| Area: | Waterloo |
| Municipality: | Cambridge |
| Neighbourhood: | Dufferin Grove |
| Style: | 1 1/2 Storey |
| Lot Size: | x 85.00(Feet) |
| Approximate Age: | |
| Tax: | $3,537.72 |
| Maintenance Fee: | $0 |
| Beds: | 3 |
| Baths: | 2 |
| Garage: | 0 |
| Fireplace: | N |
| Air Conditioning: | |
| Pool: | None |
Locatin Map:
Payment Calculator:

Listing added to your favorite list
Looking for resale homes?

By agreeing to Terms of Use, you will have ability to search up to 298866 listings and access to richer information than found on REALTOR.ca through my website.


