$699,900
Available - For Sale
Listing ID: X12186755
2606 Egan Road , Billings Bridge - Riverside Park and Are, K1V 8N1, Ottawa
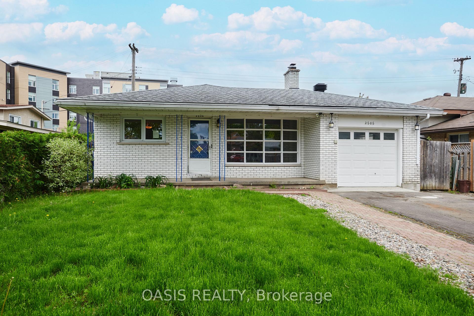
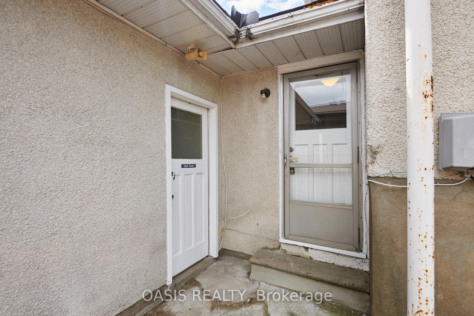
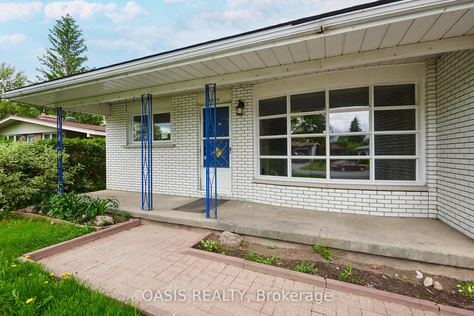
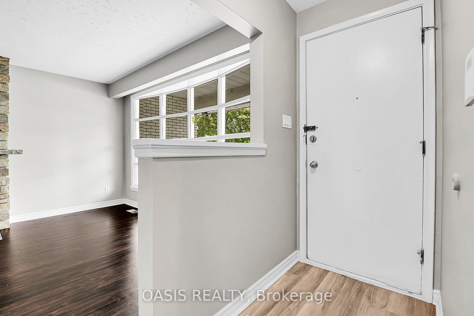
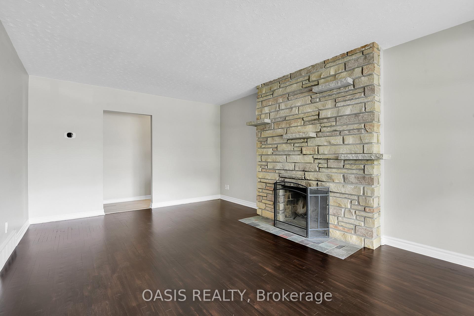
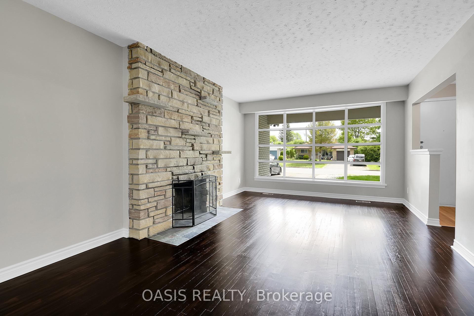


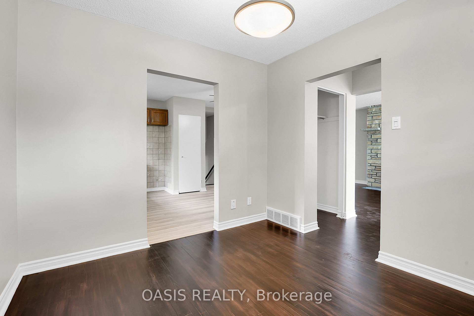

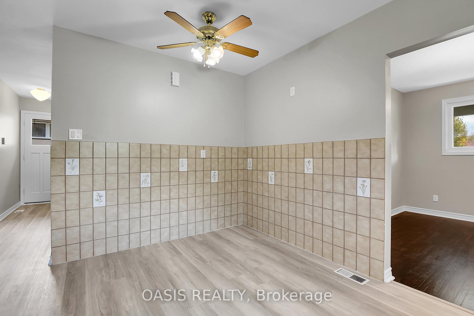
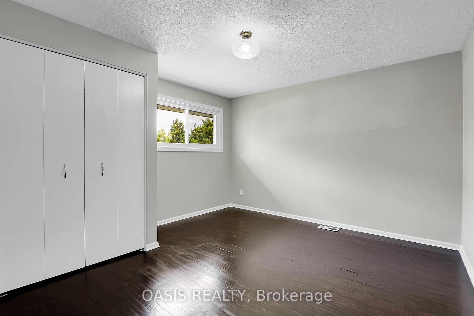
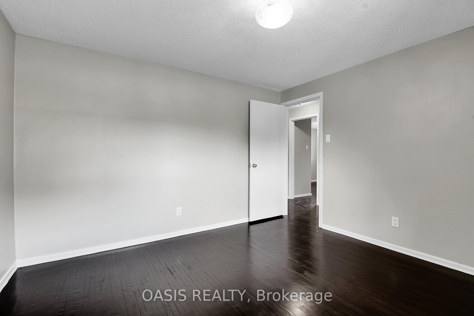
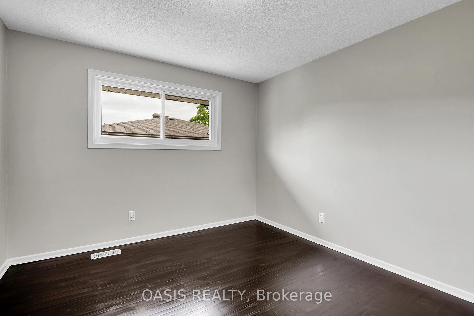
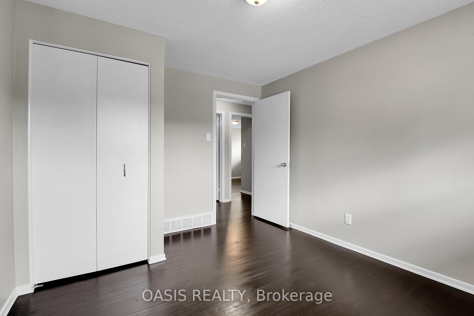
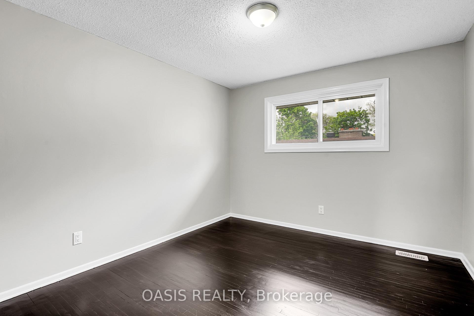
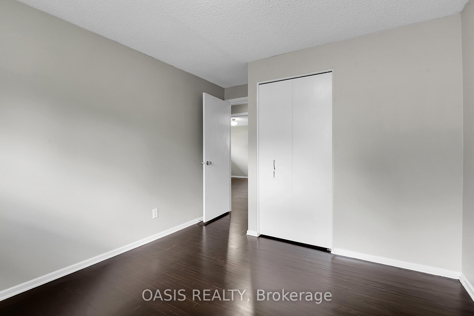
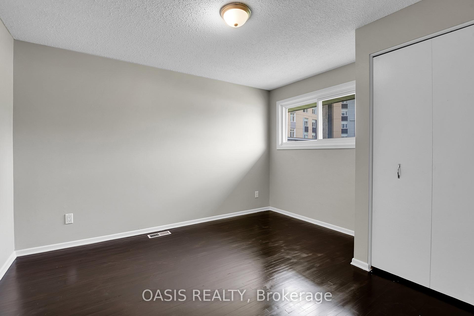
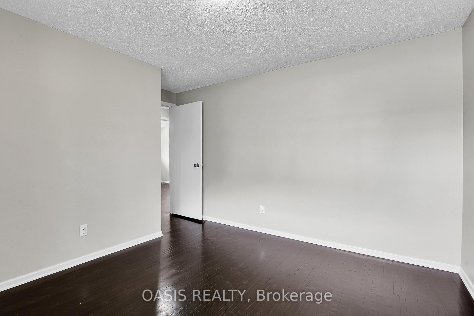
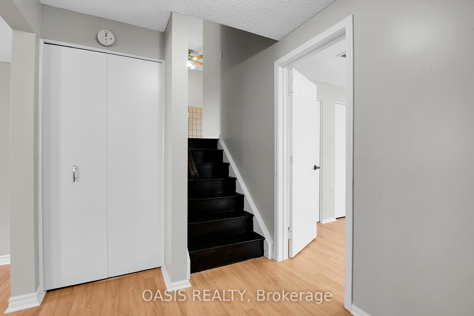
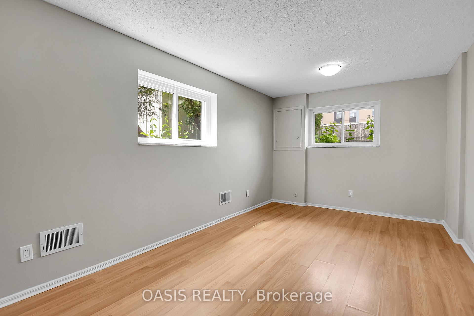
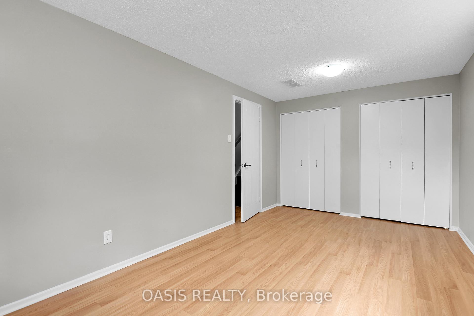
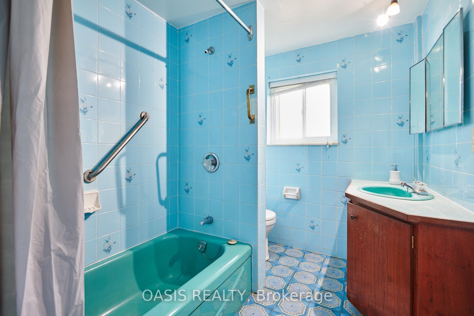
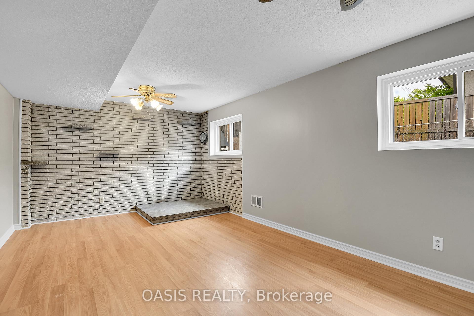

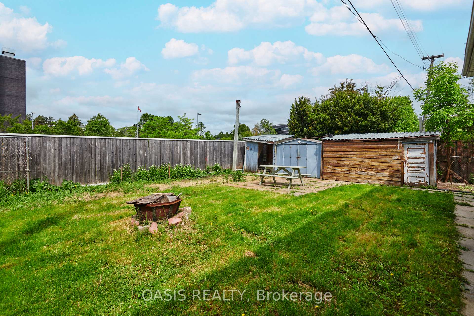
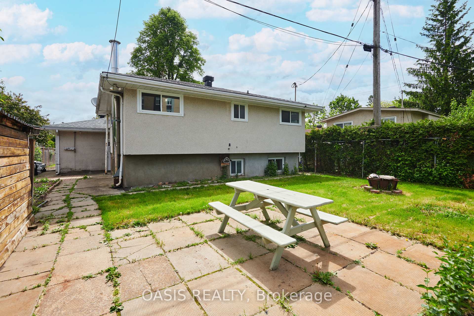
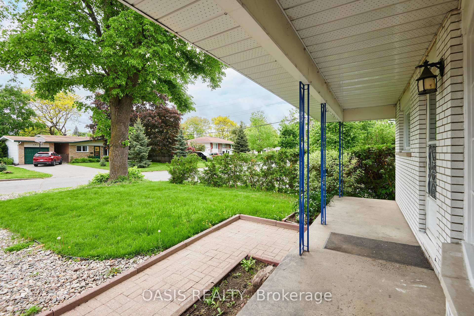
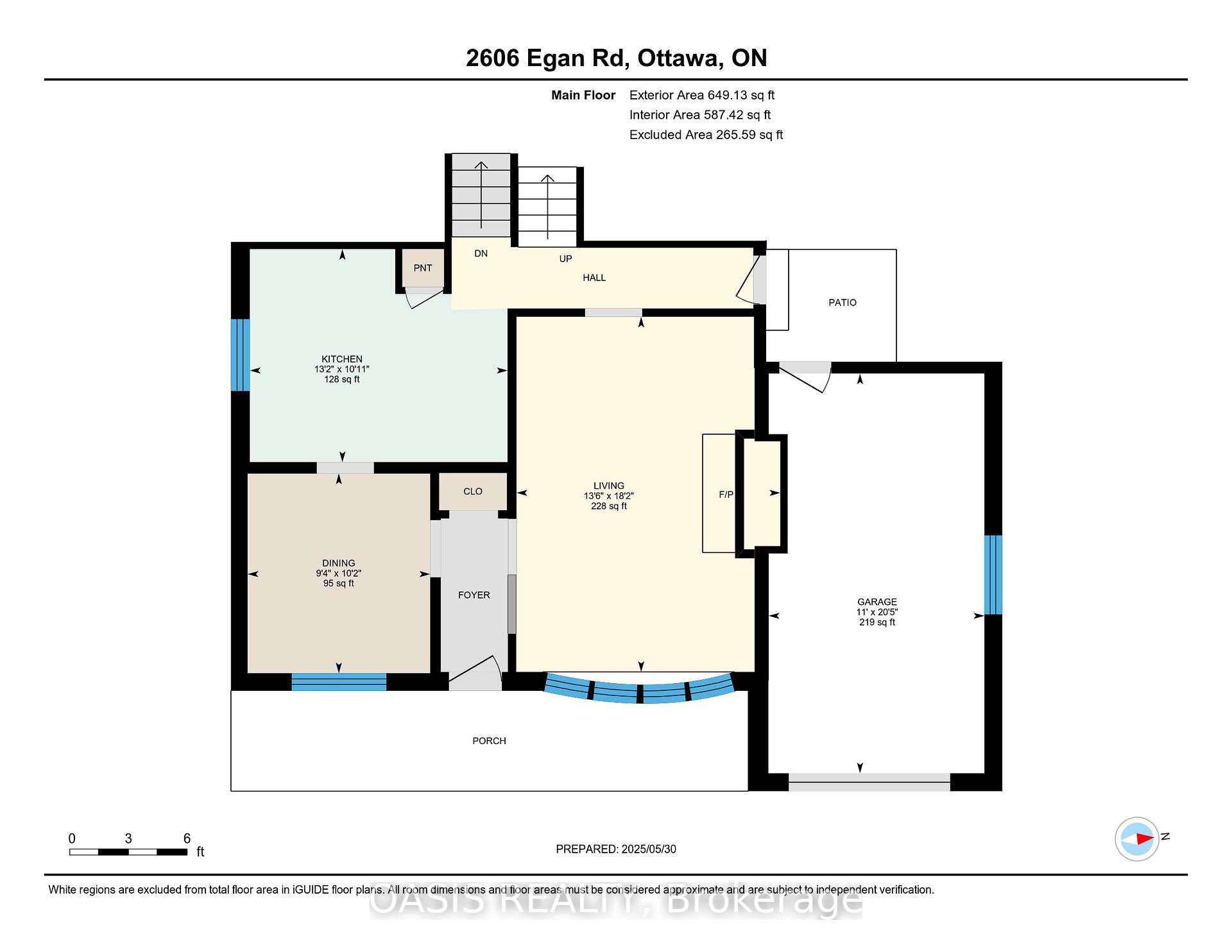
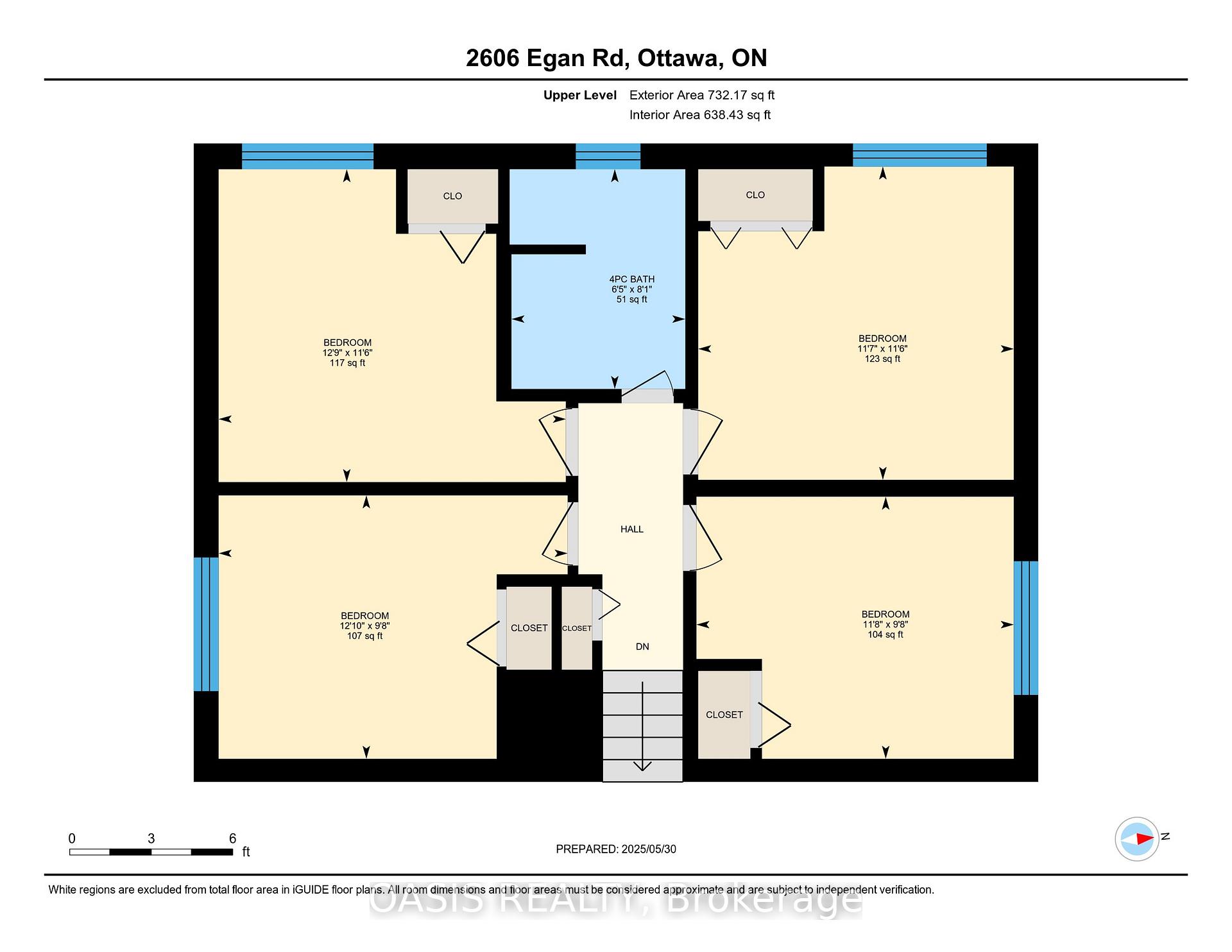
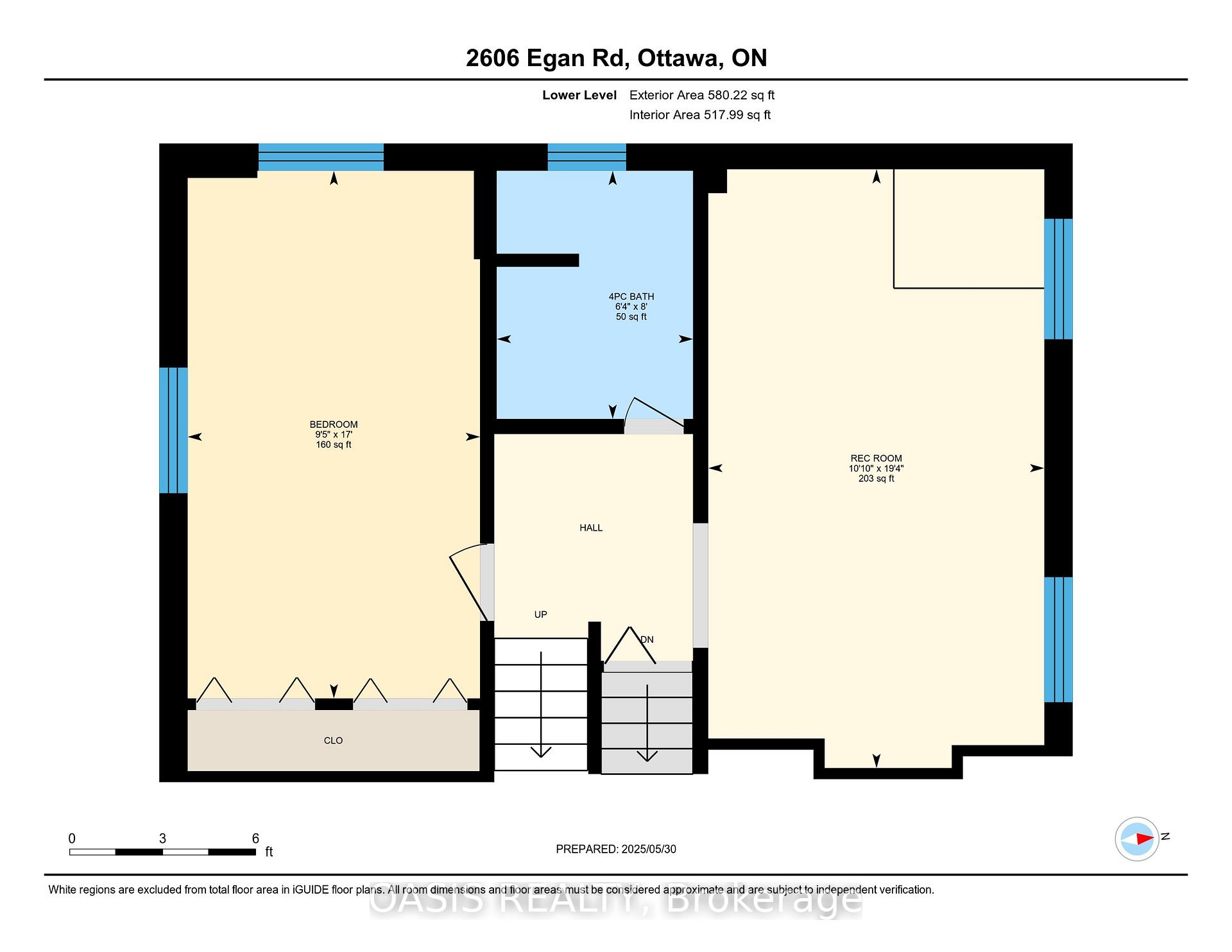
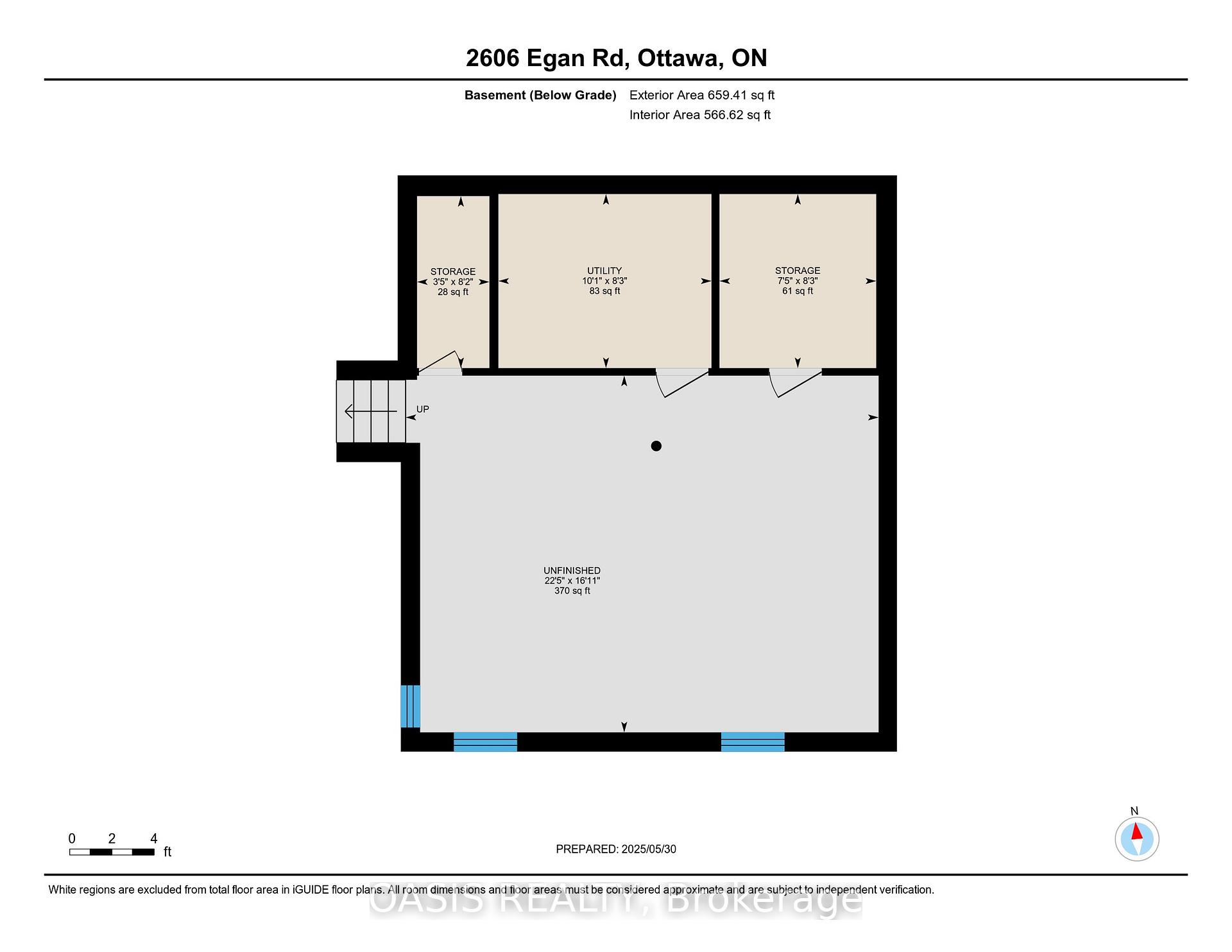
































| OPEN HOUSE SUNDAY JUNE 15TH 2-4 PM Mooney's Bay spacious 4+1 bed, 2 bath gem on a quiet side street, is now ready for a new family after over 50 years! looks like a bungalow but is actually a backsplit. 4 bedrooms plus bath on upper level; kitchen, dining room and living room on main. Large 5th bedroom, full bath and family room in intermediate level and a basement. Home has recently been refreshed after tenant moved out, with refinished hardwood and new laminate/LVP on main and upper floors and laminate in intermediate level. Freshly painted. Hi efficiency Furnace Dec 2022, new quartz countertop in kitchen. Amazing multi-generational options for family living, potential for more living space in basement level. Eastern exposure from front of house. Two electrical panels 200 amp and 125 amp. Parking for 6-7 cars. Please see iGuide multimedia tour for interactive 3D tour and floorplan. Floorplan also available in photos. Sq ft referenced per iGuide system laser measurement and methodology. Total sq ft just over 2,600 sq ft when basement is included. Irregular lot dimensions: 121.55 ft x 49.95 ft x 104.53 ft x 52.77 ft |
| Price | $699,900 |
| Taxes: | $5151.00 |
| Assessment Year: | 2024 |
| Occupancy: | Vacant |
| Address: | 2606 Egan Road , Billings Bridge - Riverside Park and Are, K1V 8N1, Ottawa |
| Directions/Cross Streets: | Riverside Dr. and Ridgewood |
| Rooms: | 10 |
| Rooms +: | 3 |
| Bedrooms: | 4 |
| Bedrooms +: | 1 |
| Family Room: | T |
| Basement: | Partially Fi |
| Level/Floor | Room | Length(ft) | Width(ft) | Descriptions | |
| Room 1 | Upper | Bathroom | 8.1 | 6.4 | |
| Room 2 | Upper | Bedroom 4 | 11.68 | 9.64 | |
| Room 3 | Upper | Primary B | 12.79 | 11.51 | |
| Room 4 | Upper | Bedroom 2 | 12.86 | 9.71 | |
| Room 5 | Upper | Bedroom 3 | 11.61 | 11.55 | |
| Room 6 | Main | Kitchen | 13.19 | 10.89 | |
| Room 7 | Main | Dining Ro | 10.2 | 9.35 | |
| Room 8 | Main | Living Ro | 18.17 | 13.48 | |
| Room 9 | Lower | Bathroom | 8 | 6.33 | 4 Pc Bath |
| Room 10 | Lower | Bedroom | 17.02 | 9.45 | |
| Room 11 | Lower | Recreatio | 19.32 | 10.86 | |
| Room 12 | Basement | Other | 22.44 | 16.92 | |
| Room 13 | Basement | Other | 8.17 | 3.44 | |
| Room 14 | Basement | Other | 8.27 | 7.45 | |
| Room 15 | Basement | Utility R | 10.1 | 8.27 |
| Washroom Type | No. of Pieces | Level |
| Washroom Type 1 | 4 | Upper |
| Washroom Type 2 | 4 | Lower |
| Washroom Type 3 | 0 | |
| Washroom Type 4 | 0 | |
| Washroom Type 5 | 0 |
| Total Area: | 0.00 |
| Approximatly Age: | 51-99 |
| Property Type: | Detached |
| Style: | Backsplit 4 |
| Exterior: | Brick, Stucco (Plaster) |
| Garage Type: | Attached |
| Drive Parking Spaces: | 6 |
| Pool: | None |
| Other Structures: | Garden Shed, S |
| Approximatly Age: | 51-99 |
| Approximatly Square Footage: | 1500-2000 |
| Property Features: | Beach, Park |
| CAC Included: | N |
| Water Included: | N |
| Cabel TV Included: | N |
| Common Elements Included: | N |
| Heat Included: | N |
| Parking Included: | N |
| Condo Tax Included: | N |
| Building Insurance Included: | N |
| Fireplace/Stove: | Y |
| Heat Type: | Forced Air |
| Central Air Conditioning: | Central Air |
| Central Vac: | N |
| Laundry Level: | Syste |
| Ensuite Laundry: | F |
| Sewers: | Sewer |
$
%
Years
This calculator is for demonstration purposes only. Always consult a professional
financial advisor before making personal financial decisions.
| Although the information displayed is believed to be accurate, no warranties or representations are made of any kind. |
| OASIS REALTY |
- Listing -1 of 0
|
|

Hossein Vanishoja
Broker, ABR, SRS, P.Eng
Dir:
416-300-8000
Bus:
888-884-0105
Fax:
888-884-0106
| Virtual Tour | Book Showing | Email a Friend |
Jump To:
At a Glance:
| Type: | Freehold - Detached |
| Area: | Ottawa |
| Municipality: | Billings Bridge - Riverside Park and Are |
| Neighbourhood: | 4604 - Mooneys Bay/Riverside Park |
| Style: | Backsplit 4 |
| Lot Size: | x 104.70(Feet) |
| Approximate Age: | 51-99 |
| Tax: | $5,151 |
| Maintenance Fee: | $0 |
| Beds: | 4+1 |
| Baths: | 2 |
| Garage: | 0 |
| Fireplace: | Y |
| Air Conditioning: | |
| Pool: | None |
Locatin Map:
Payment Calculator:

Listing added to your favorite list
Looking for resale homes?

By agreeing to Terms of Use, you will have ability to search up to 299815 listings and access to richer information than found on REALTOR.ca through my website.


