$665,000
Available - For Sale
Listing ID: X12213779
222 Longfields Driv , Barrhaven, K2J 5Y7, Ottawa
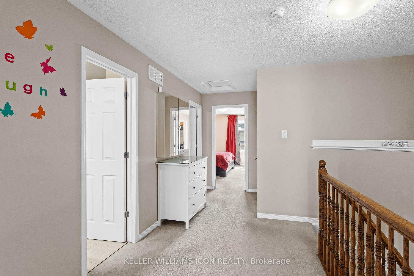
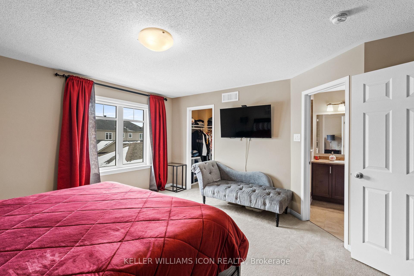


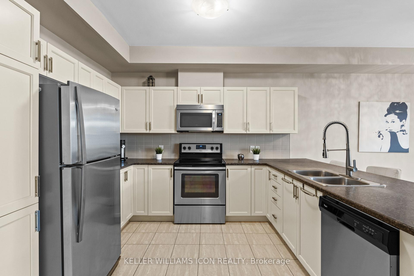
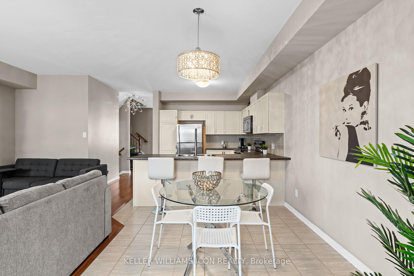
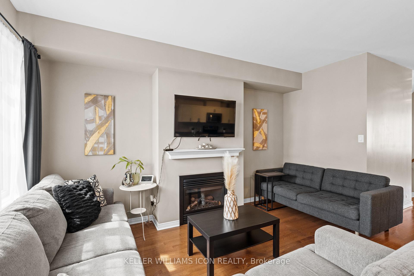
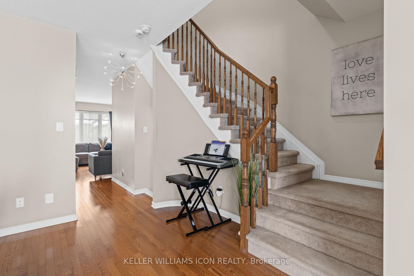
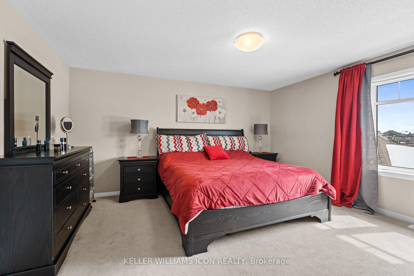
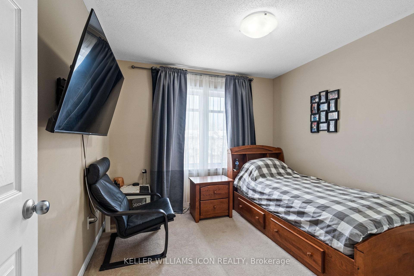

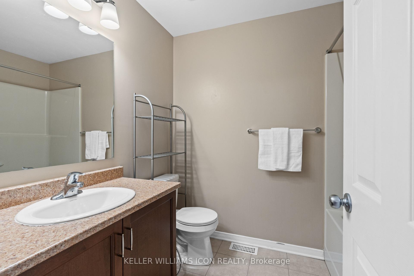
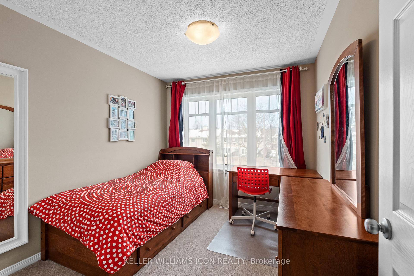
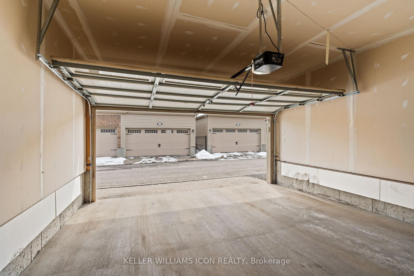
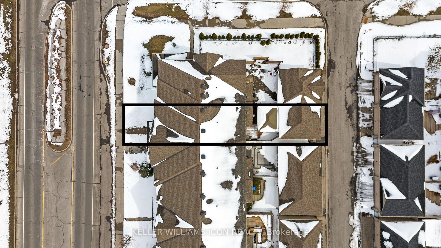
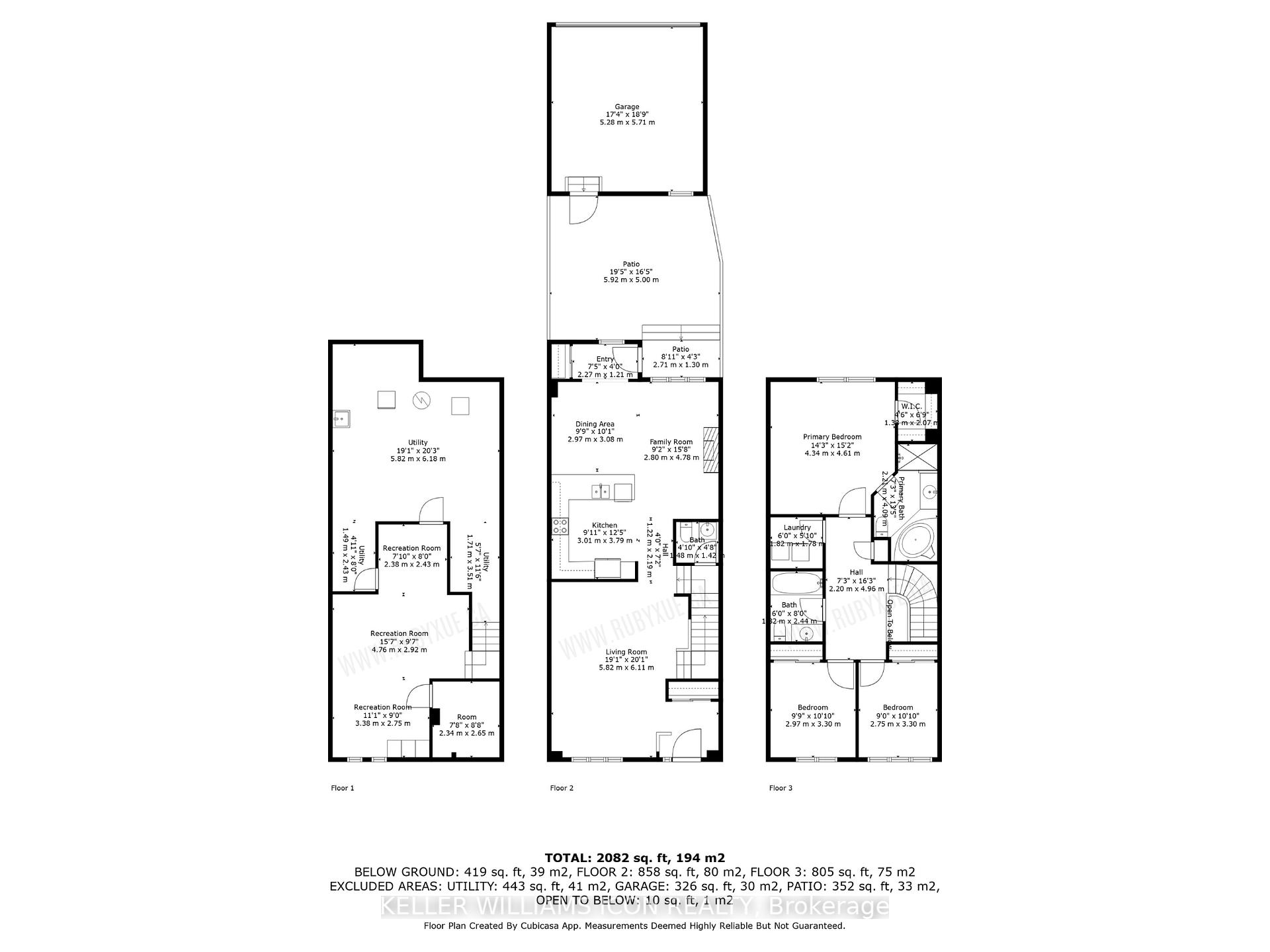
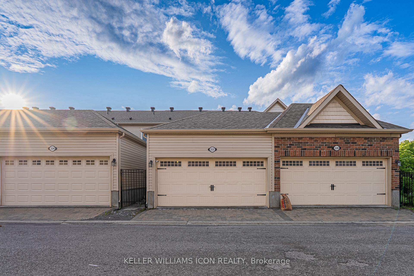
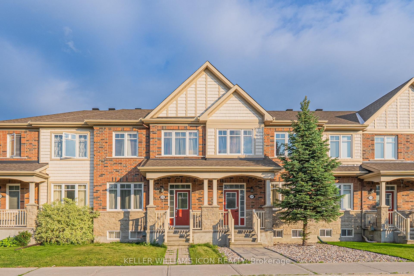
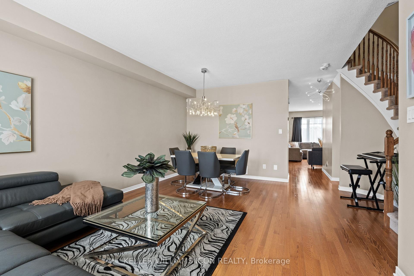

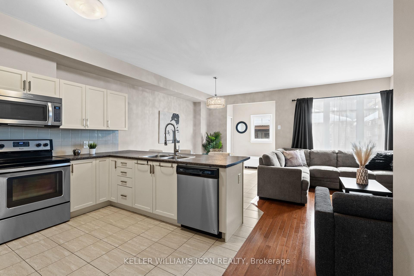
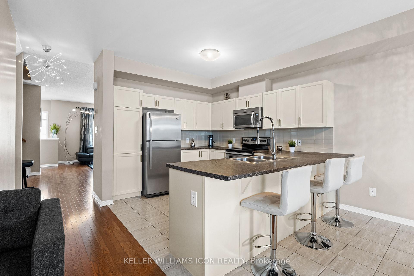
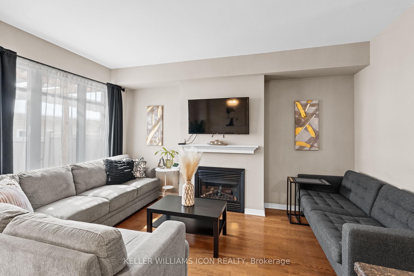

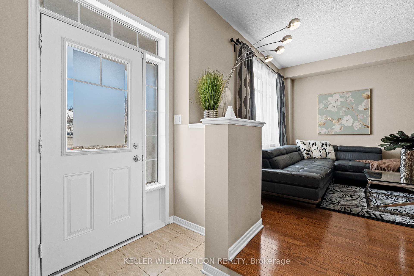
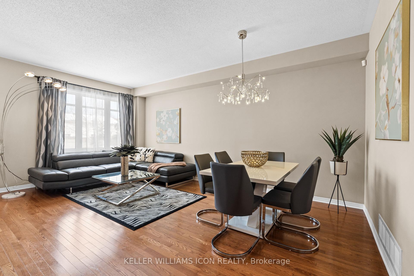
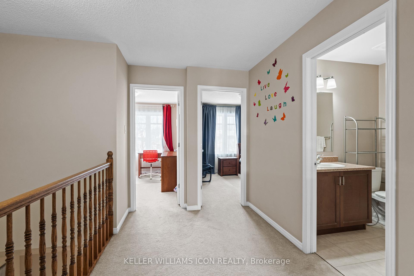
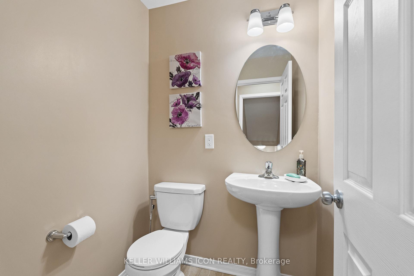
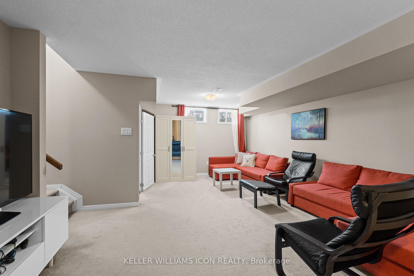
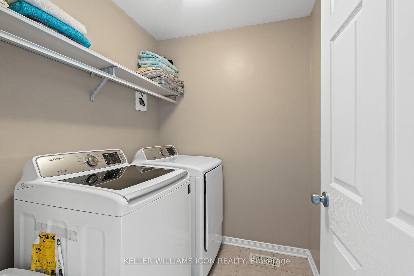
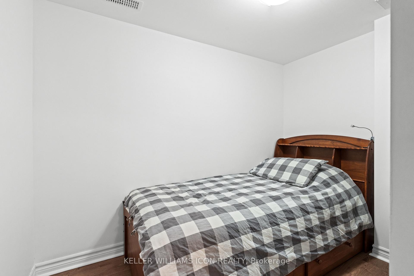
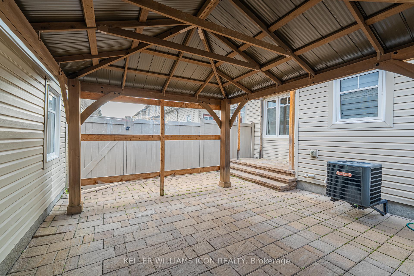
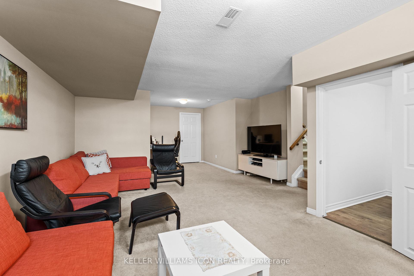
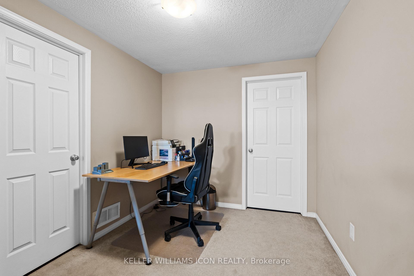
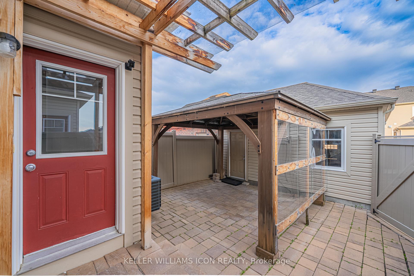



































| Welcome to this exceptionally spacious and well-maintained townhome, nestled in one of Barrhavens most sought-after neighborhoods. Boasting a rare double garage and 2,000+ sq. ft. of living space, this home offers more room than most standard townhomes, perfect for growing families or those who love to entertain, combination of space, comfort, and convenience. Thoughtful layout features separate living and family rooms, along with two dining areas, ideal for both everyday living and hosting guests. The main level includes hardwood flooring, a cozy gas fireplace. The eat-in kitchen is spacious, offering a large island with seating and an inviting family dining space.Upstairs, the spacious primary bedroom includes a walk-in closet and a luxurious ensuite with a soaker tub and glass shower. Two additional bedrooms, a full bathroom, and convenient upper-level laundry complete the second floor.The fully finished basement provides an additional family room and ample space for future development or storage. Step outside to a maintenance-free private backyard, beautifully finished with interlock and a charming gazebo, ideal for summer BBQs, morning coffee, or hosting guests. This home has been kept in spotless, move-in ready condition. Located close to top-rated schools, parks, transit, and all essential amenities, just 25 minutes from Ottawa's downtown core. Incredible value, don't miss your chance to own this exceptional home! |
| Price | $665,000 |
| Taxes: | $4389.53 |
| Occupancy: | Owner |
| Address: | 222 Longfields Driv , Barrhaven, K2J 5Y7, Ottawa |
| Directions/Cross Streets: | near the intersection of Longfields Drive and Woodroffe Ave |
| Rooms: | 8 |
| Bedrooms: | 3 |
| Bedrooms +: | 0 |
| Family Room: | T |
| Basement: | Finished, Full |
| Level/Floor | Room | Length(ft) | Width(ft) | Descriptions | |
| Room 1 | Main | Living Ro | 19.09 | 20.04 | |
| Room 2 | Main | Family Ro | 9.18 | 15.68 | |
| Room 3 | Main | Kitchen | 9.87 | 12.43 | |
| Room 4 | Main | Dining Ro | 9.74 | 10.1 | |
| Room 5 | Second | Primary B | 14.24 | 15.12 | |
| Room 6 | Second | Bedroom | 9.74 | 10.82 | |
| Room 7 | Second | Bedroom | 9.02 | 10.82 | |
| Room 8 | Second | Bathroom | 5.97 | 8 | 3 Pc Bath |
| Room 9 | Second | Laundry | 5.97 | 5.84 | |
| Room 10 | Second | Bathroom | 7.25 | 13.42 | 4 Pc Ensuite |
| Room 11 | Main | Bathroom | 4.85 | 4.66 | 2 Pc Bath |
| Room 12 | Basement | Recreatio | 15.61 | 9.58 | |
| Room 13 | Basement | Recreatio | 11.09 | 9.02 | |
| Room 14 | Basement | Bedroom | 7.68 | 8.69 | |
| Room 15 | Basement | Recreatio | 7.81 | 7.97 |
| Washroom Type | No. of Pieces | Level |
| Washroom Type 1 | 4 | Second |
| Washroom Type 2 | 3 | Second |
| Washroom Type 3 | 2 | Main |
| Washroom Type 4 | 0 | |
| Washroom Type 5 | 0 |
| Total Area: | 0.00 |
| Approximatly Age: | 6-15 |
| Property Type: | Att/Row/Townhouse |
| Style: | 2-Storey |
| Exterior: | Brick Front, Vinyl Siding |
| Garage Type: | Detached |
| Drive Parking Spaces: | 0 |
| Pool: | None |
| Other Structures: | Gazebo |
| Approximatly Age: | 6-15 |
| Approximatly Square Footage: | 2000-2500 |
| Property Features: | Fenced Yard, Park |
| CAC Included: | N |
| Water Included: | N |
| Cabel TV Included: | N |
| Common Elements Included: | N |
| Heat Included: | N |
| Parking Included: | N |
| Condo Tax Included: | N |
| Building Insurance Included: | N |
| Fireplace/Stove: | Y |
| Heat Type: | Forced Air |
| Central Air Conditioning: | Central Air |
| Central Vac: | N |
| Laundry Level: | Syste |
| Ensuite Laundry: | F |
| Sewers: | Sewer |
| Utilities-Cable: | Y |
| Utilities-Hydro: | Y |
$
%
Years
This calculator is for demonstration purposes only. Always consult a professional
financial advisor before making personal financial decisions.
| Although the information displayed is believed to be accurate, no warranties or representations are made of any kind. |
| KELLER WILLIAMS ICON REALTY |
- Listing -1 of 0
|
|

Hossein Vanishoja
Broker, ABR, SRS, P.Eng
Dir:
416-300-8000
Bus:
888-884-0105
Fax:
888-884-0106
| Book Showing | Email a Friend |
Jump To:
At a Glance:
| Type: | Freehold - Att/Row/Townhouse |
| Area: | Ottawa |
| Municipality: | Barrhaven |
| Neighbourhood: | 7706 - Barrhaven - Longfields |
| Style: | 2-Storey |
| Lot Size: | x 98.71(Feet) |
| Approximate Age: | 6-15 |
| Tax: | $4,389.53 |
| Maintenance Fee: | $0 |
| Beds: | 3 |
| Baths: | 3 |
| Garage: | 0 |
| Fireplace: | Y |
| Air Conditioning: | |
| Pool: | None |
Locatin Map:
Payment Calculator:

Listing added to your favorite list
Looking for resale homes?

By agreeing to Terms of Use, you will have ability to search up to 303400 listings and access to richer information than found on REALTOR.ca through my website.


