$970,000
Available - For Sale
Listing ID: W12185557
945 AppleCroft Circ , Mississauga, L5M 2G8, Peel
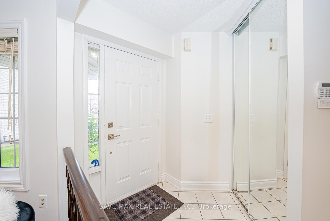
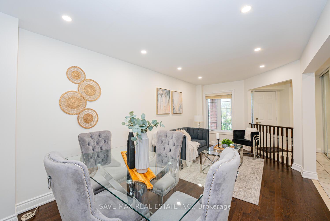
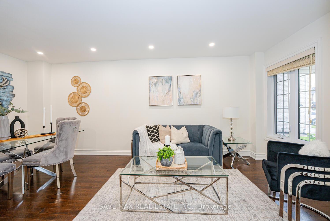
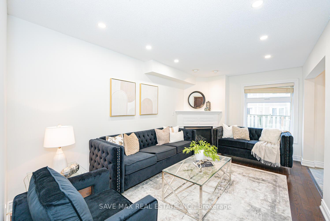
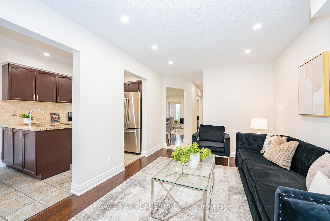
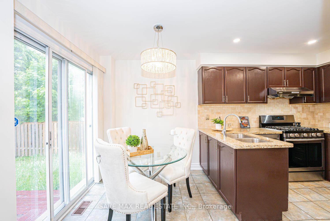
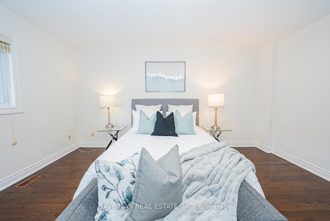
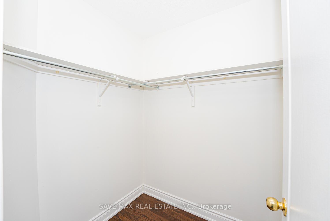
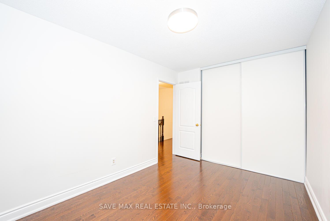
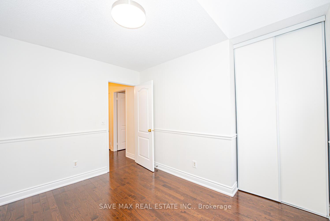
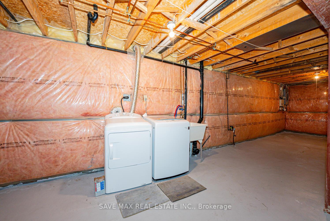
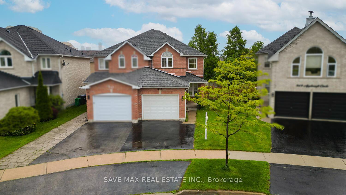
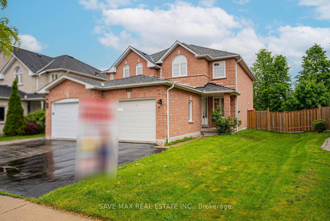
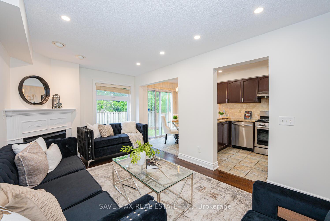
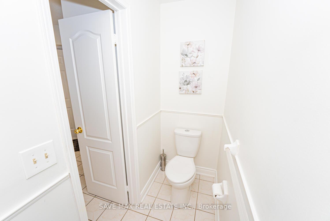
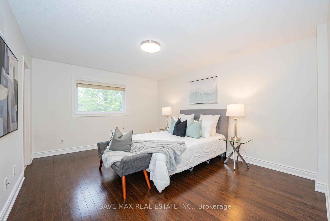
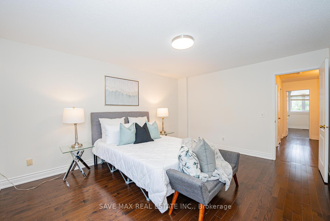
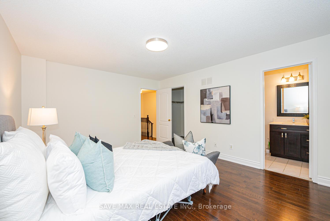
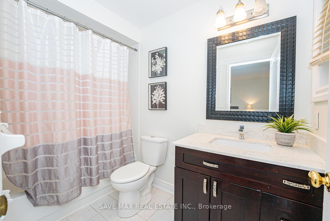
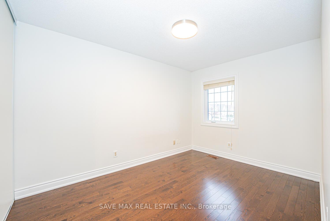
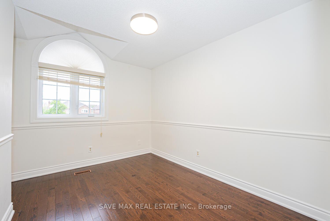
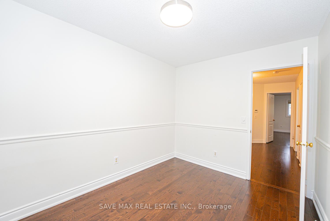
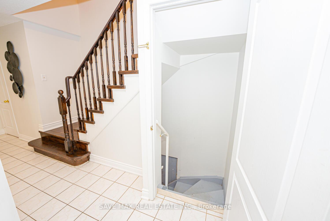
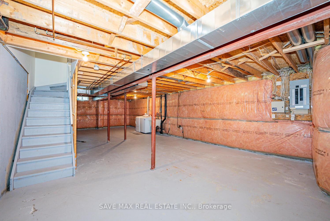
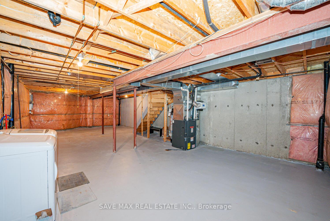
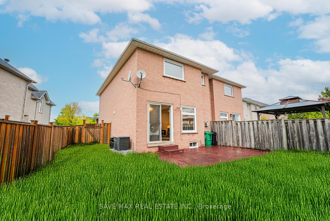
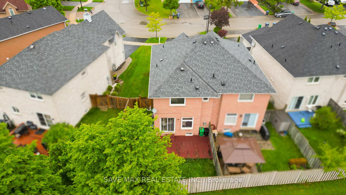
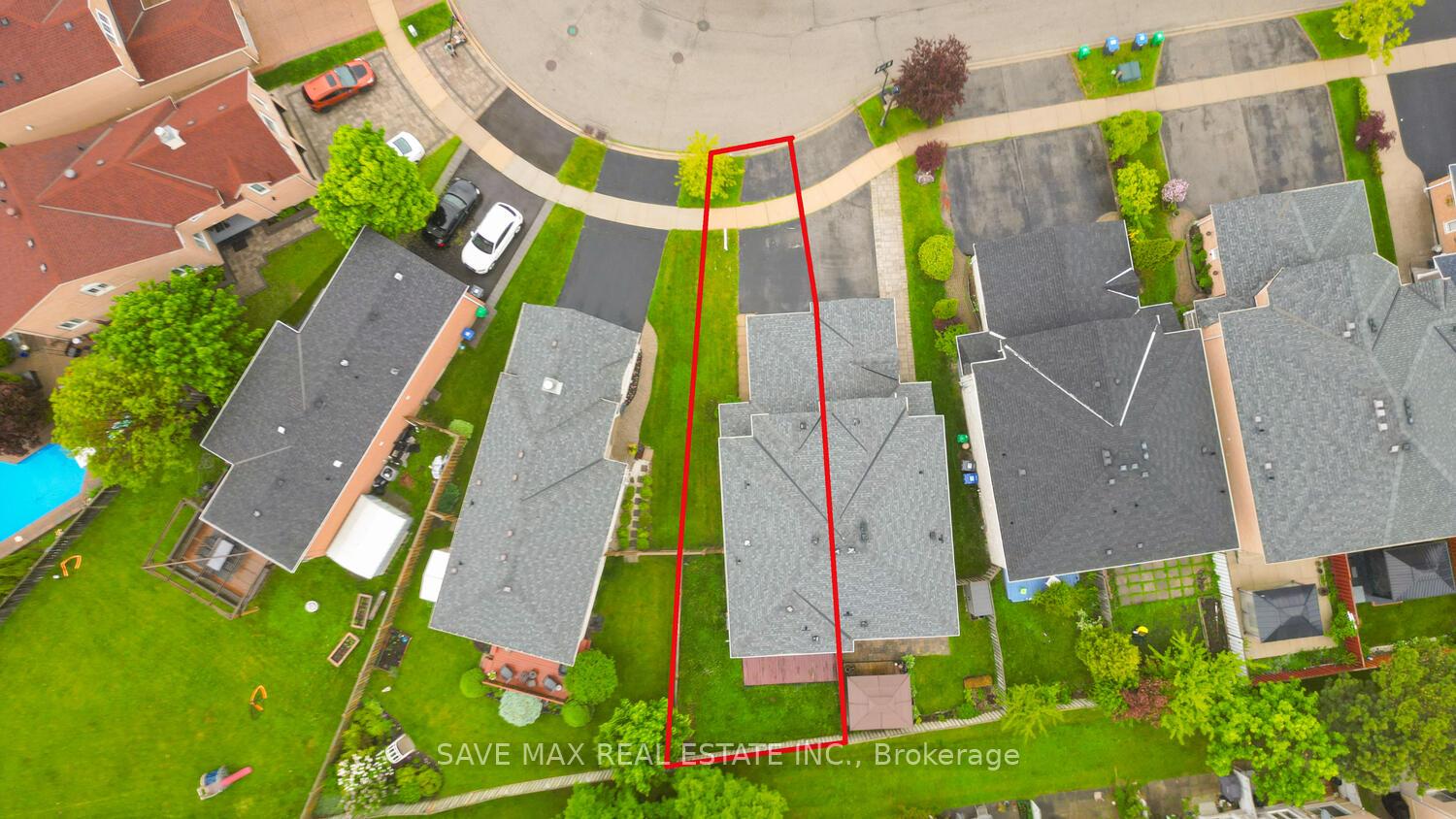
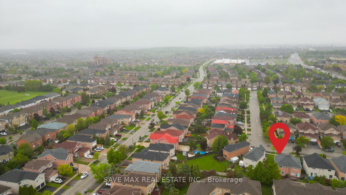
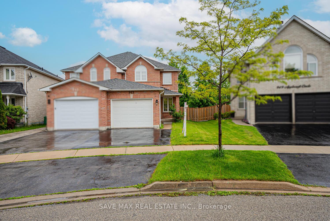
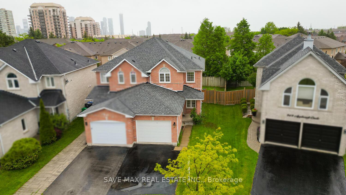
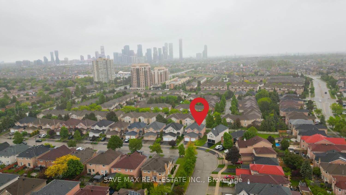
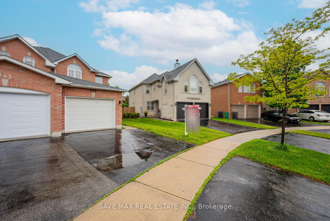
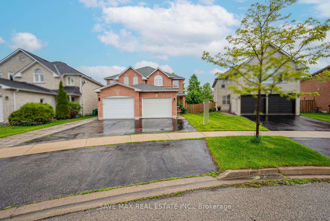
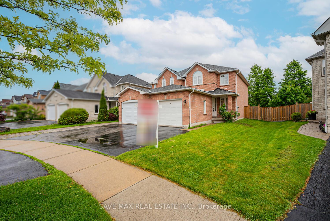
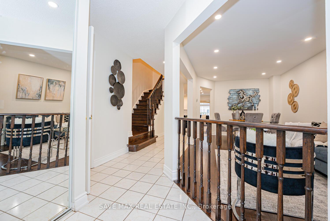
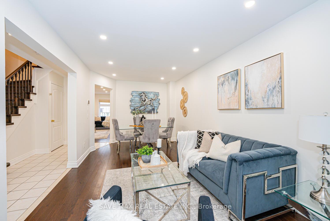
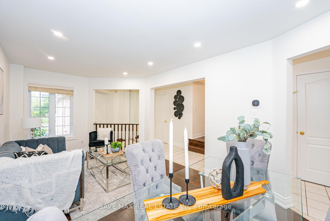
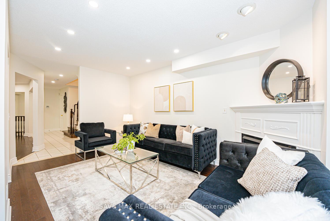
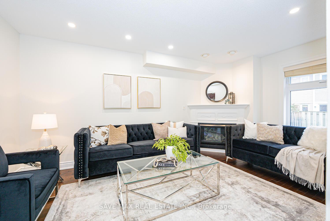
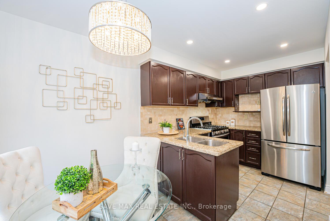

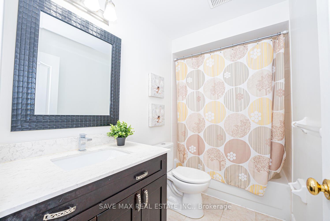
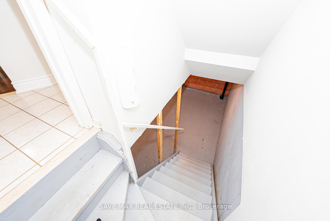
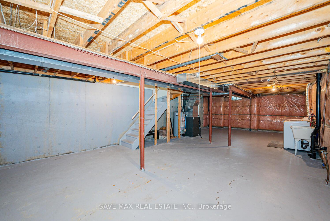

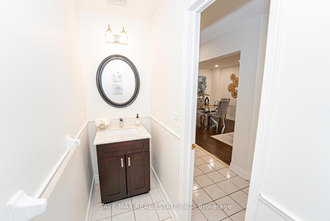
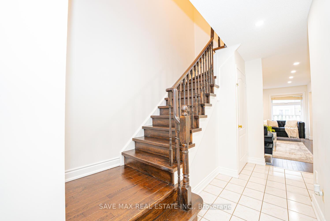
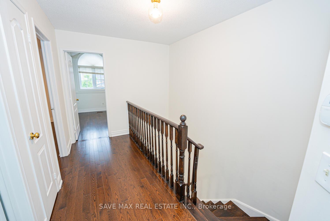
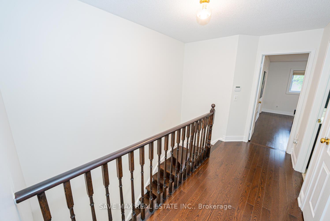


















































| This Stunning two-story Semidetached is situated in prime location, features great floor plan including open dining and living room, 3 good size bedrooms and 3 bathrooms, large driveway with two parkings, covered porch, cozy backyard with a deck. All of this situated in a convenient, friendly neighborhood with outstanding schools, only minutes away from marvelous Streetsville and downtown of Mississauga. This home also features fully upgraded bathrooms, granite kitchen countertop, hardwood floors and stairs. This home has separate living, family and dining rooms. The backyard is full of space for gardening and entertaining including a deck. |
| Price | $970,000 |
| Taxes: | $5235.00 |
| Assessment Year: | 2025 |
| Occupancy: | Vacant |
| Address: | 945 AppleCroft Circ , Mississauga, L5M 2G8, Peel |
| Directions/Cross Streets: | Mavis and Eglinton |
| Rooms: | 9 |
| Bedrooms: | 3 |
| Bedrooms +: | 0 |
| Family Room: | F |
| Basement: | Unfinished |
| Level/Floor | Room | Length(ft) | Width(ft) | Descriptions | |
| Room 1 | Ground | Living Ro | 10 | 18.99 | Combined w/Dining, Hardwood Floor, Pot Lights |
| Room 2 | Ground | Dining Ro | 10 | 18.99 | Combined w/Living, Hardwood Floor, Pot Lights |
| Room 3 | Ground | Kitchen | 7.74 | 8.99 | Quartz Counter, Tile Floor, Pot Lights |
| Room 4 | Ground | Family Ro | 10 | 8.99 | Hardwood Floor, Fireplace, Pot Lights |
| Room 5 | Ground | Breakfast | 7.74 | 6.99 | Sliding Doors, Tile Floor, Pot Lights |
| Room 6 | Ground | Bathroom | 2 Pc Bath, Tile Floor | ||
| Room 7 | Second | Primary B | 12.23 | 14.99 | 4 Pc Ensuite, Hardwood Floor, Walk-In Closet(s) |
| Room 8 | Second | Bedroom 2 | 12.23 | 8.99 | Hardwood Floor, Coffered Ceiling(s), Window |
| Room 9 | Second | Bedroom 3 | 10.99 | 8.76 | Hardwood Floor, Closet |
| Room 10 | Second | Bathroom | 4 Pc Bath, Tile Floor | ||
| Room 11 | Second | Bathroom | 4 Pc Bath, Tile Floor |
| Washroom Type | No. of Pieces | Level |
| Washroom Type 1 | 4 | Second |
| Washroom Type 2 | 4 | Second |
| Washroom Type 3 | 2 | Ground |
| Washroom Type 4 | 0 | |
| Washroom Type 5 | 0 |
| Total Area: | 0.00 |
| Approximatly Age: | 31-50 |
| Property Type: | Semi-Detached |
| Style: | 2-Storey |
| Exterior: | Brick |
| Garage Type: | Attached |
| (Parking/)Drive: | Private |
| Drive Parking Spaces: | 1 |
| Park #1 | |
| Parking Type: | Private |
| Park #2 | |
| Parking Type: | Private |
| Pool: | None |
| Approximatly Age: | 31-50 |
| Approximatly Square Footage: | 1500-2000 |
| Property Features: | Hospital, Library |
| CAC Included: | N |
| Water Included: | N |
| Cabel TV Included: | N |
| Common Elements Included: | N |
| Heat Included: | N |
| Parking Included: | N |
| Condo Tax Included: | N |
| Building Insurance Included: | N |
| Fireplace/Stove: | Y |
| Heat Type: | Forced Air |
| Central Air Conditioning: | Central Air |
| Central Vac: | N |
| Laundry Level: | Syste |
| Ensuite Laundry: | F |
| Sewers: | Sewer |
$
%
Years
This calculator is for demonstration purposes only. Always consult a professional
financial advisor before making personal financial decisions.
| Although the information displayed is believed to be accurate, no warranties or representations are made of any kind. |
| SAVE MAX REAL ESTATE INC. |
- Listing -1 of 0
|
|

Hossein Vanishoja
Broker, ABR, SRS, P.Eng
Dir:
416-300-8000
Bus:
888-884-0105
Fax:
888-884-0106
| Virtual Tour | Book Showing | Email a Friend |
Jump To:
At a Glance:
| Type: | Freehold - Semi-Detached |
| Area: | Peel |
| Municipality: | Mississauga |
| Neighbourhood: | East Credit |
| Style: | 2-Storey |
| Lot Size: | x 109.96(Feet) |
| Approximate Age: | 31-50 |
| Tax: | $5,235 |
| Maintenance Fee: | $0 |
| Beds: | 3 |
| Baths: | 3 |
| Garage: | 0 |
| Fireplace: | Y |
| Air Conditioning: | |
| Pool: | None |
Locatin Map:
Payment Calculator:

Listing added to your favorite list
Looking for resale homes?

By agreeing to Terms of Use, you will have ability to search up to 299815 listings and access to richer information than found on REALTOR.ca through my website.


