$724,990
Available - For Sale
Listing ID: X12186347
1732 Blakely Driv North , Cornwall, K6J 5L3, Stormont, Dundas
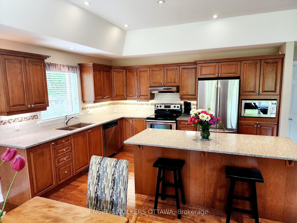
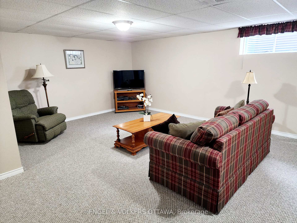
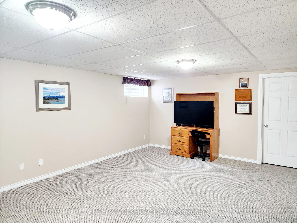
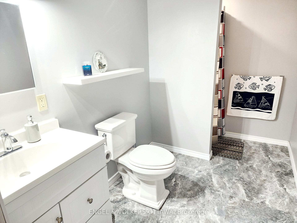
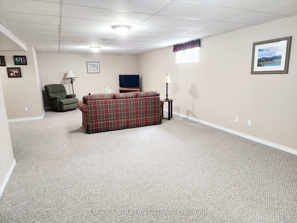
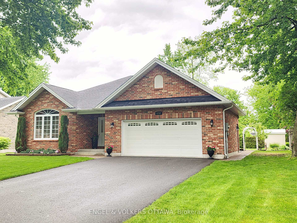
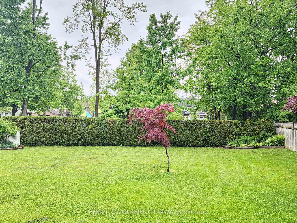
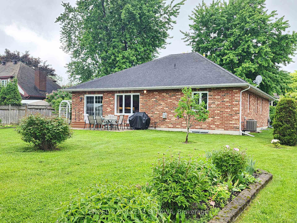

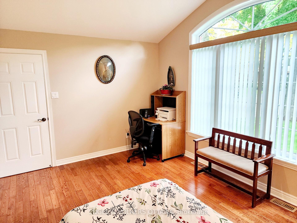
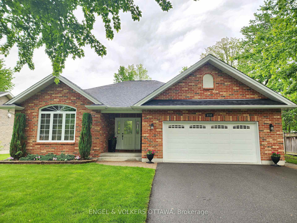

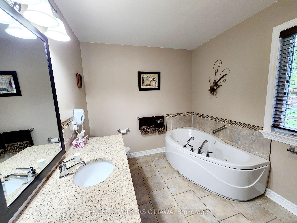

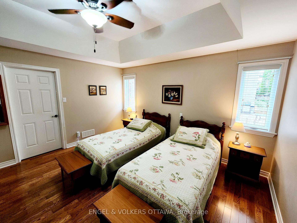
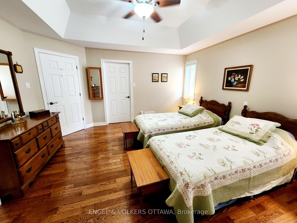
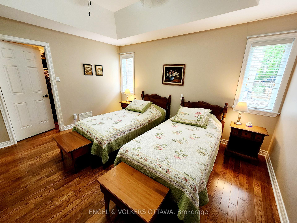
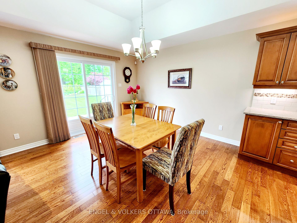
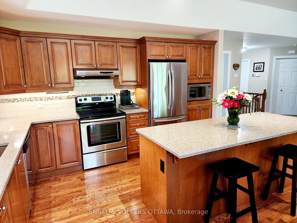
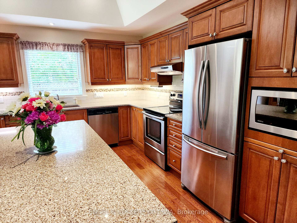
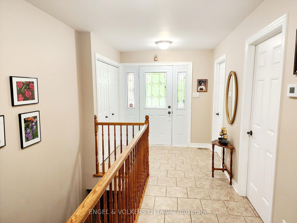
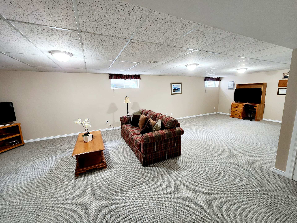
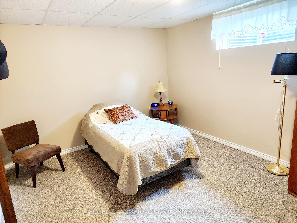
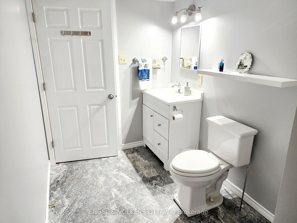
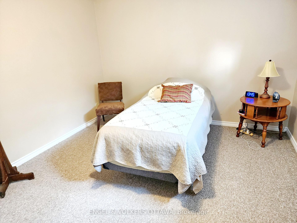
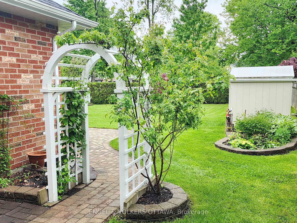
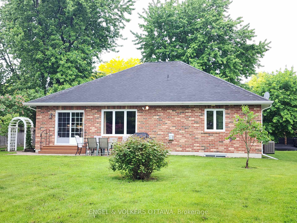
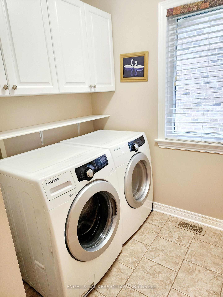
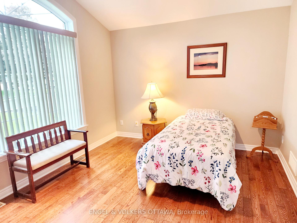
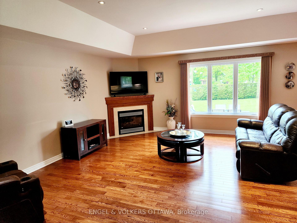
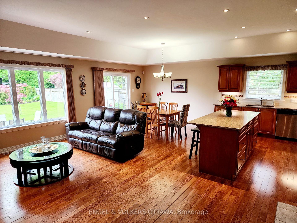
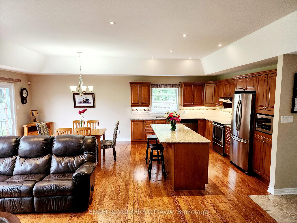
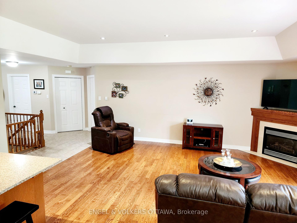
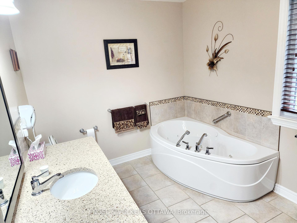
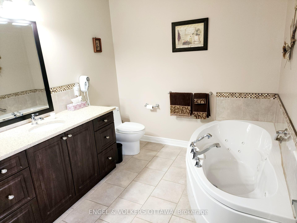
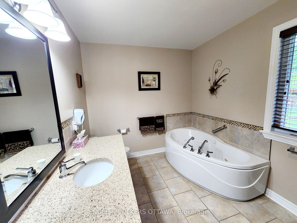
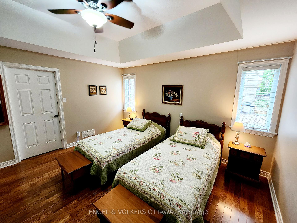
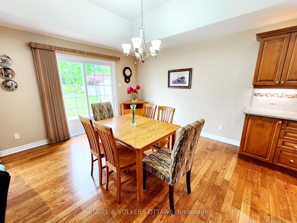

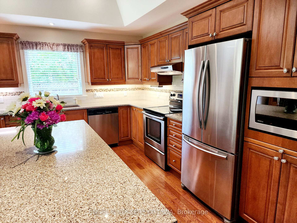
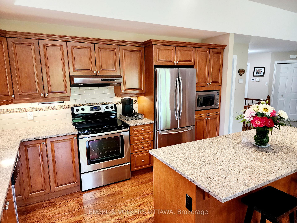

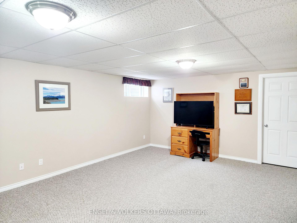

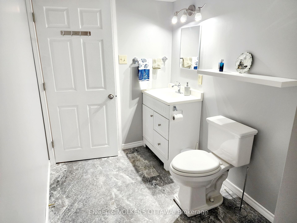
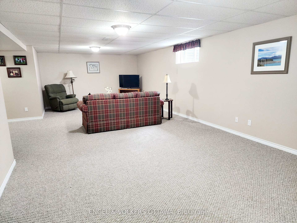
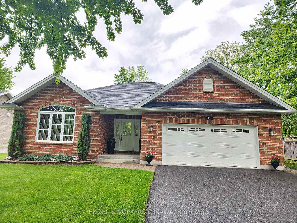
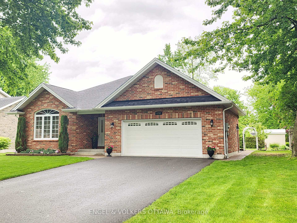
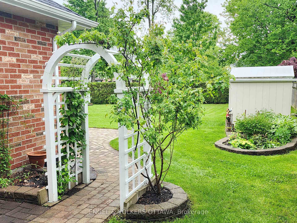
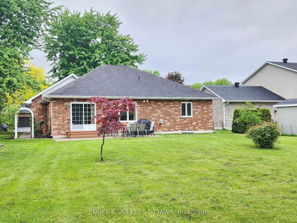
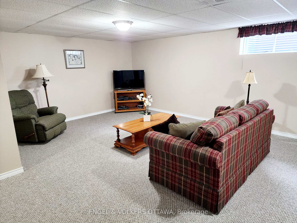

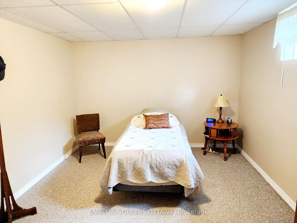
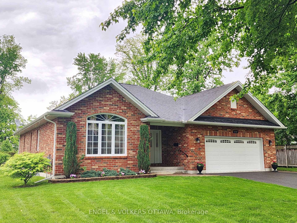
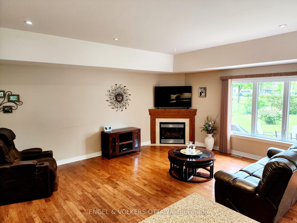

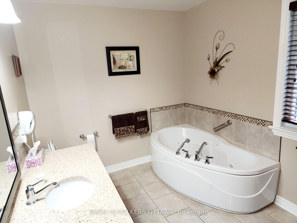
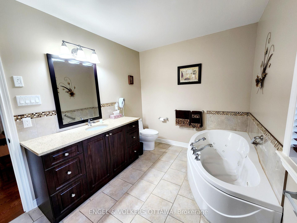
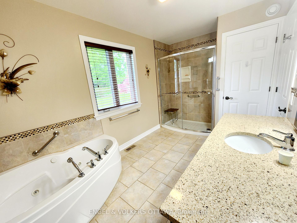
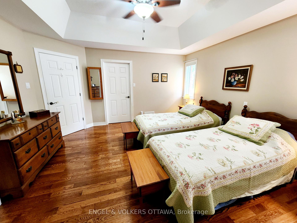
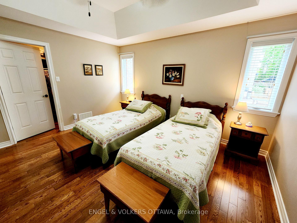
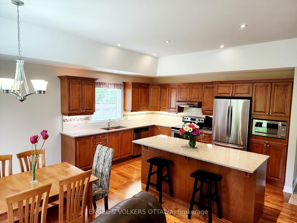
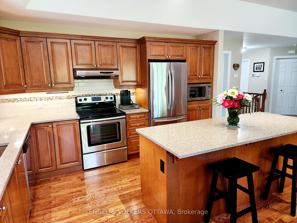
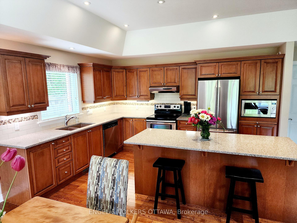
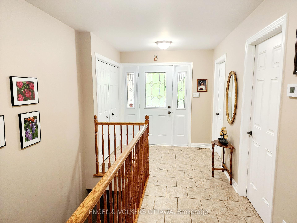
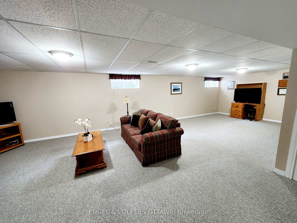
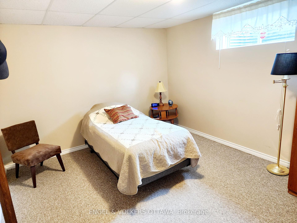
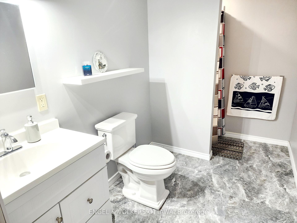
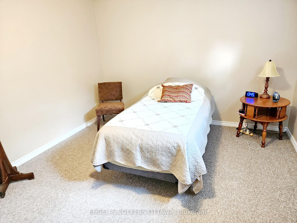
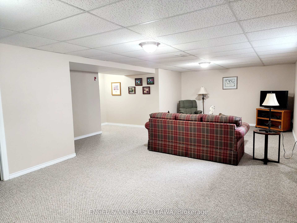
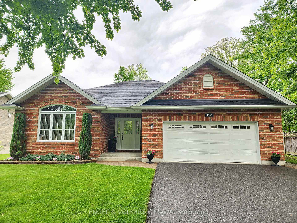
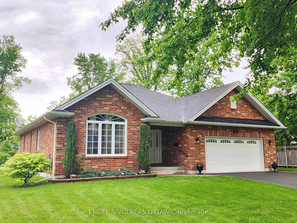
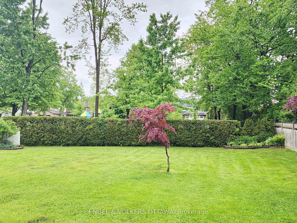

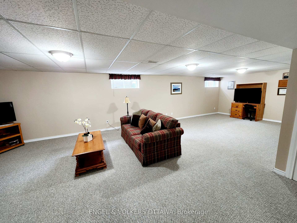
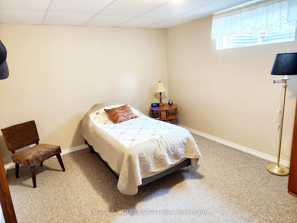
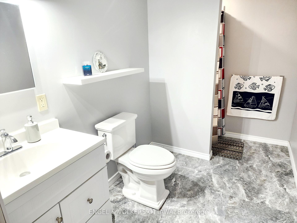
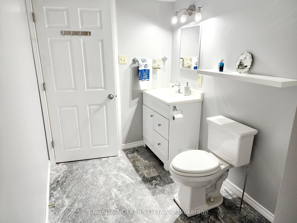
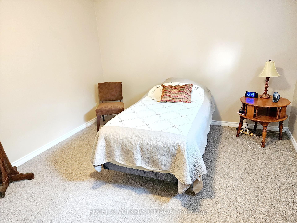
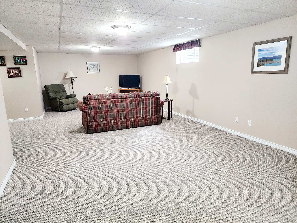
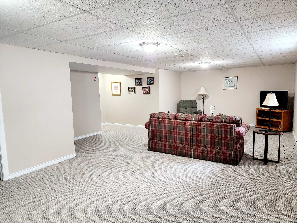
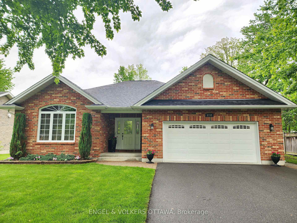
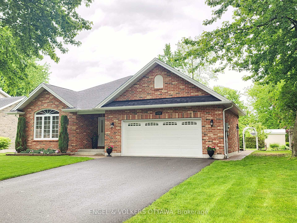
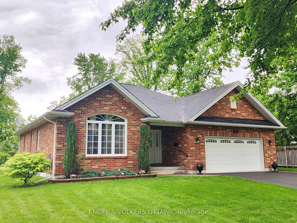
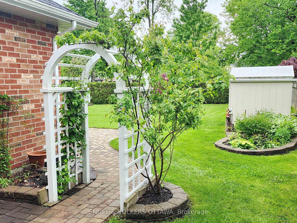
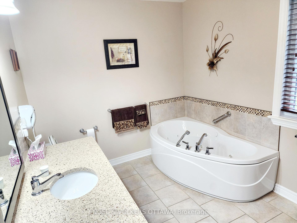
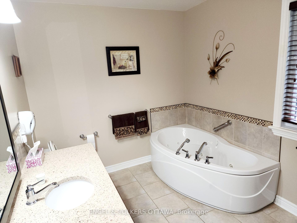
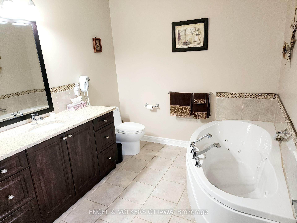
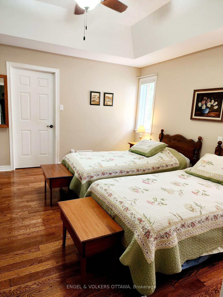
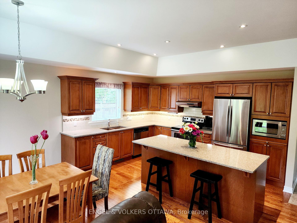
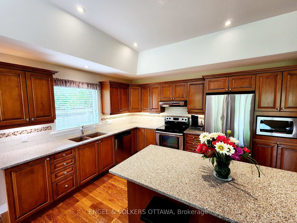
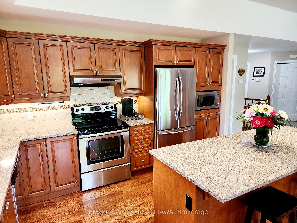
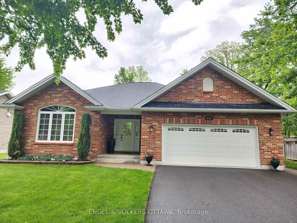
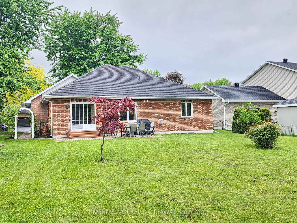
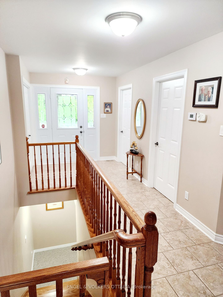
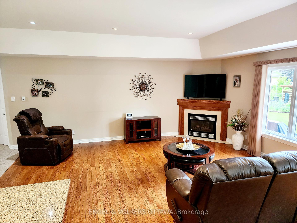

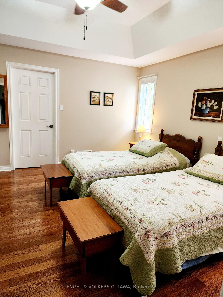
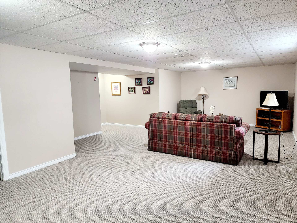
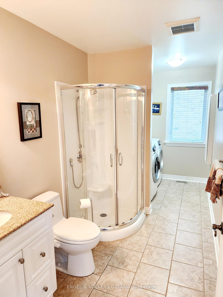




































































































| A must see 2+1 bedroom custom all brick bungalow with oversized two car garage built by reputable Jeffrey Leclerc in 2011. Primary bedroom with tray ceiling has large walk-in closet and a four piece ensuite bathroom. There is a further 3 piece family bathroom on the main level. The vast living area is open concept with tray ceiling and includes family room with gas fireplace, dining room and modern kitchen. A large foyer and a second bedroom with cathedral ceiling completes the ground floor level. The beautifully finished basement features an enormous family room with large windows as well as a third bedroom with ensuite bathroom. The partially finished areas include a large utility room and huge workshop. With the large window in place this could easily be made into a fourth bedroom. This bungalow meets the needs of many different family types. Book your showing as soon as possible. |
| Price | $724,990 |
| Taxes: | $6116.00 |
| Occupancy: | Owner |
| Address: | 1732 Blakely Driv North , Cornwall, K6J 5L3, Stormont, Dundas |
| Directions/Cross Streets: | Grant Avenue |
| Rooms: | 8 |
| Rooms +: | 4 |
| Bedrooms: | 2 |
| Bedrooms +: | 1 |
| Family Room: | F |
| Basement: | Finished |
| Level/Floor | Room | Length(ft) | Width(ft) | Descriptions | |
| Room 1 | Ground | Kitchen | 13.74 | 10.99 | |
| Room 2 | Ground | Dining Ro | 10.99 | 10.99 | |
| Room 3 | Ground | Family Ro | 17.97 | 15.97 | |
| Room 4 | Ground | Primary B | 13.97 | 13.97 | |
| Room 5 | Ground | Bathroom | 13.97 | 7.81 | 4 Pc Ensuite |
| Room 6 | Ground | Foyer | 19.22 | 7.97 | |
| Room 7 | Ground | Bathroom | 8.23 | 6 | 3 Pc Ensuite |
| Room 8 | Ground | Bedroom 2 | 14.17 | 10.99 | |
| Room 9 | Basement | Family Ro | 33.46 | 13.97 | |
| Room 10 | Basement | Bedroom 3 | 13.78 | 10.99 | |
| Room 11 | Basement | Bathroom | 10.33 | 6 | 3 Pc Ensuite |
| Room 12 | Basement | Utility R | 15.48 | 7.97 | |
| Room 13 | Basement | Workshop | 21.32 | 17.81 |
| Washroom Type | No. of Pieces | Level |
| Washroom Type 1 | 4 | Ground |
| Washroom Type 2 | 3 | Ground |
| Washroom Type 3 | 3 | Basement |
| Washroom Type 4 | 0 | |
| Washroom Type 5 | 0 |
| Total Area: | 0.00 |
| Approximatly Age: | 6-15 |
| Property Type: | Detached |
| Style: | Bungalow |
| Exterior: | Brick |
| Garage Type: | Attached |
| (Parking/)Drive: | Private |
| Drive Parking Spaces: | 4 |
| Park #1 | |
| Parking Type: | Private |
| Park #2 | |
| Parking Type: | Private |
| Pool: | None |
| Approximatly Age: | 6-15 |
| Approximatly Square Footage: | 1500-2000 |
| CAC Included: | N |
| Water Included: | N |
| Cabel TV Included: | N |
| Common Elements Included: | N |
| Heat Included: | N |
| Parking Included: | N |
| Condo Tax Included: | N |
| Building Insurance Included: | N |
| Fireplace/Stove: | Y |
| Heat Type: | Forced Air |
| Central Air Conditioning: | Central Air |
| Central Vac: | N |
| Laundry Level: | Syste |
| Ensuite Laundry: | F |
| Sewers: | Sewer |
| Utilities-Cable: | Y |
| Utilities-Hydro: | Y |
$
%
Years
This calculator is for demonstration purposes only. Always consult a professional
financial advisor before making personal financial decisions.
| Although the information displayed is believed to be accurate, no warranties or representations are made of any kind. |
| ENGEL & VOLKERS OTTAWA |
- Listing -1 of 0
|
|

Hossein Vanishoja
Broker, ABR, SRS, P.Eng
Dir:
416-300-8000
Bus:
888-884-0105
Fax:
888-884-0106
| Book Showing | Email a Friend |
Jump To:
At a Glance:
| Type: | Freehold - Detached |
| Area: | Stormont, Dundas and Glengarry |
| Municipality: | Cornwall |
| Neighbourhood: | 717 - Cornwall |
| Style: | Bungalow |
| Lot Size: | x 144.44(Feet) |
| Approximate Age: | 6-15 |
| Tax: | $6,116 |
| Maintenance Fee: | $0 |
| Beds: | 2+1 |
| Baths: | 3 |
| Garage: | 0 |
| Fireplace: | Y |
| Air Conditioning: | |
| Pool: | None |
Locatin Map:
Payment Calculator:

Listing added to your favorite list
Looking for resale homes?

By agreeing to Terms of Use, you will have ability to search up to 303400 listings and access to richer information than found on REALTOR.ca through my website.


