$669,900
Available - For Sale
Listing ID: X12191778
567 Sprucewood Driv , London North, N5X 4J5, Middlesex
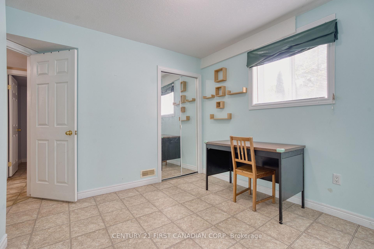
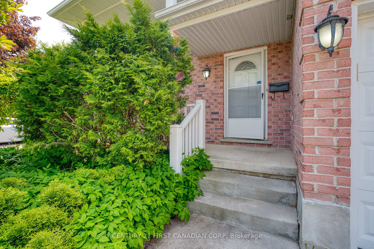
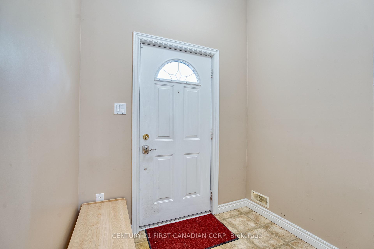

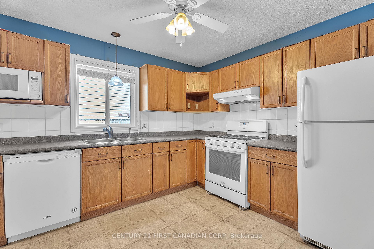
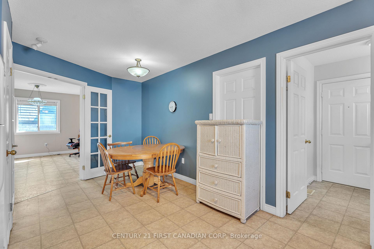
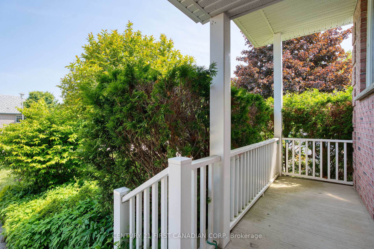
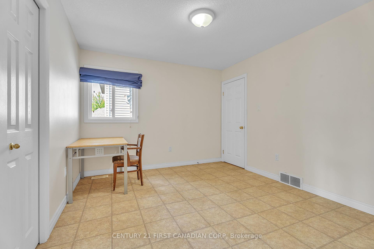
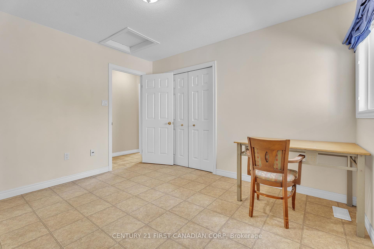

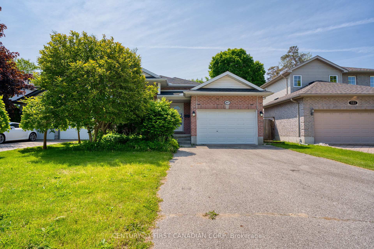
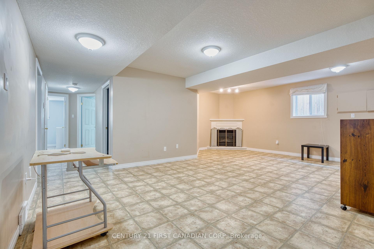
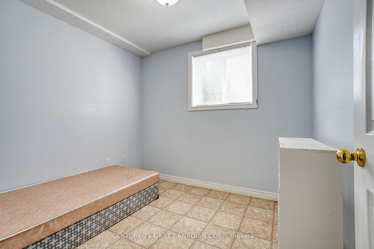
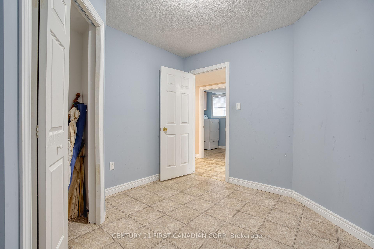
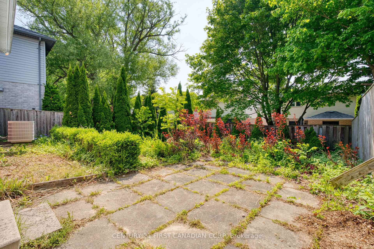
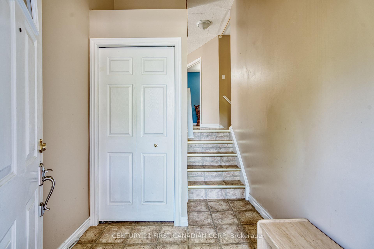
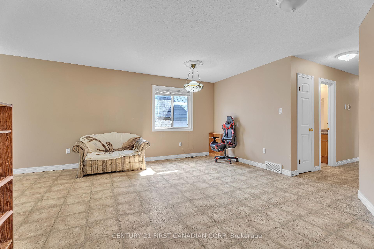
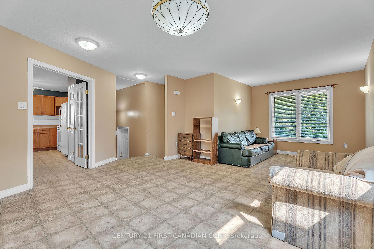
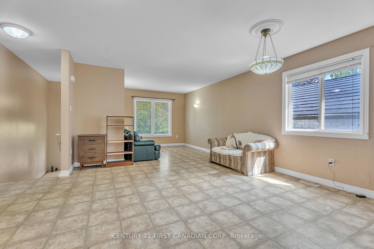
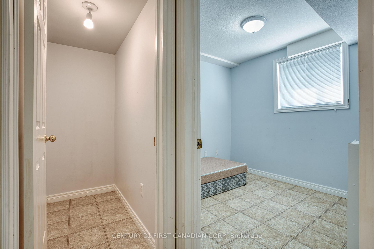
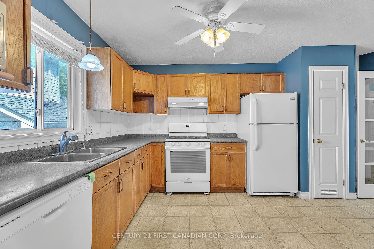
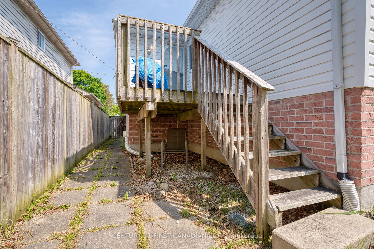
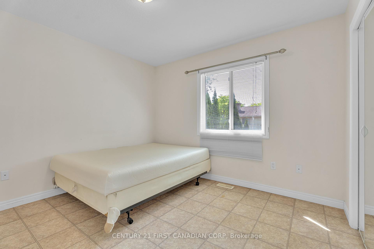
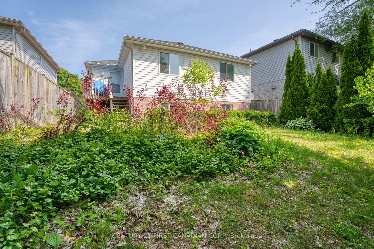
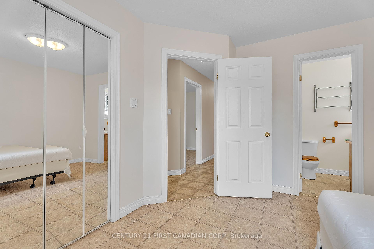
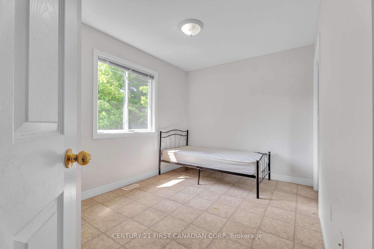
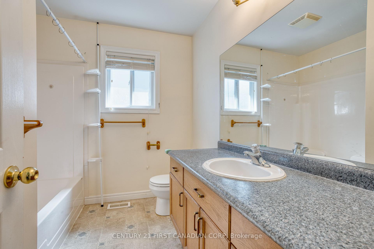
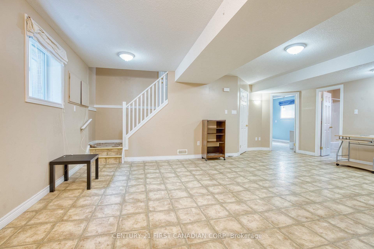
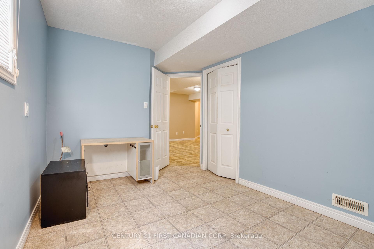
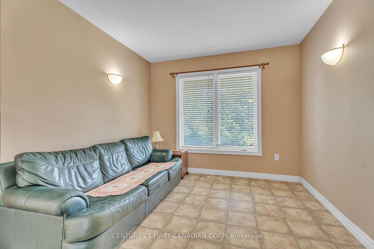
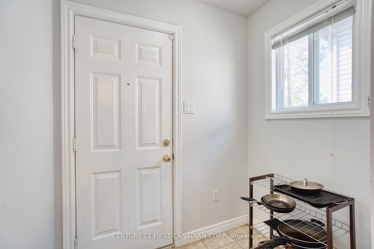
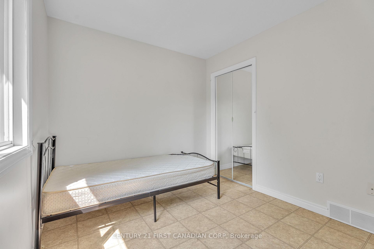
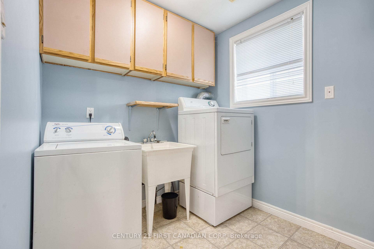
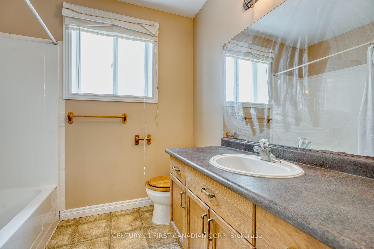
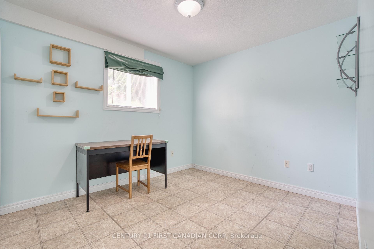
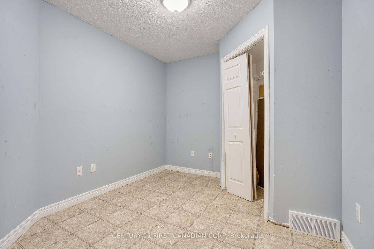
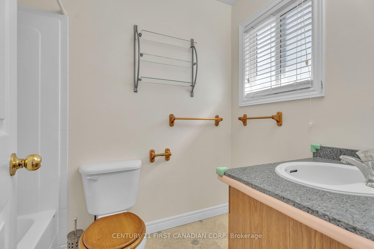
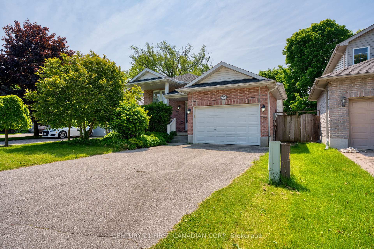
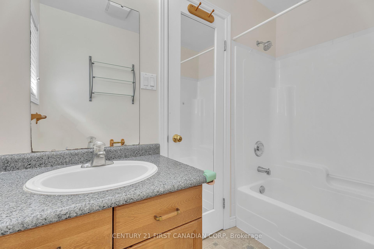







































| Welcome to this beautiful raised ranch in Stoneybrook area. Spacious main level features a large eat-in area, dining room and living room. Master bedroom has 4-piece ensuite while other two bedrooms share another 4-piece bath. Lower level features two more bedrooms, one full bath, office and laundry room. Fully fenced. Close to Sobeys, Home Depot, YMCA, trails and of course high-rated schools A.B.Lucas high school and Stoneycreek Primary School. For rent check MLS X12158961 please. |
| Price | $669,900 |
| Taxes: | $4825.00 |
| Assessment Year: | 2025 |
| Occupancy: | Vacant |
| Address: | 567 Sprucewood Driv , London North, N5X 4J5, Middlesex |
| Acreage: | < .50 |
| Directions/Cross Streets: | Adelaide-Grenfell-Blackwater-Sprucewood |
| Rooms: | 8 |
| Rooms +: | 7 |
| Bedrooms: | 3 |
| Bedrooms +: | 3 |
| Family Room: | T |
| Basement: | Full, Finished |
| Level/Floor | Room | Length(ft) | Width(ft) | Descriptions | |
| Room 1 | Main | Kitchen | 16.99 | 11.15 | |
| Room 2 | Main | Living Ro | 10.99 | 9.97 | |
| Room 3 | Main | Dining Ro | 14.66 | 13.38 | |
| Room 4 | Main | Primary B | 13.15 | 11.97 | |
| Room 5 | Main | Bedroom 2 | 11.97 | 10.99 | |
| Room 6 | Main | Bathroom | 4 Pc Ensuite | ||
| Room 7 | Main | Bathroom | 4 Pc Bath | ||
| Room 8 | Lower | Bedroom 4 | 11.48 | 10.5 | |
| Room 9 | Lower | Bedroom 5 | 11.97 | 9.05 | |
| Room 10 | Lower | Bathroom | 3 Pc Bath | ||
| Room 11 | Lower | Office | 10.99 | 9.48 | |
| Room 12 | Lower | Family Ro | 22.4 | 10.99 | |
| Room 13 | Lower | Laundry | 9.48 | 8.5 |
| Washroom Type | No. of Pieces | Level |
| Washroom Type 1 | 4 | Second |
| Washroom Type 2 | 4 | Second |
| Washroom Type 3 | 3 | Lower |
| Washroom Type 4 | 0 | |
| Washroom Type 5 | 0 |
| Total Area: | 0.00 |
| Approximatly Age: | 16-30 |
| Property Type: | Detached |
| Style: | Bungalow-Raised |
| Exterior: | Brick, Vinyl Siding |
| Garage Type: | Attached |
| (Parking/)Drive: | Front Yard |
| Drive Parking Spaces: | 4 |
| Park #1 | |
| Parking Type: | Front Yard |
| Park #2 | |
| Parking Type: | Front Yard |
| Park #3 | |
| Parking Type: | Private Do |
| Pool: | None |
| Approximatly Age: | 16-30 |
| Approximatly Square Footage: | 1100-1500 |
| Property Features: | Fenced Yard, Public Transit |
| CAC Included: | N |
| Water Included: | N |
| Cabel TV Included: | N |
| Common Elements Included: | N |
| Heat Included: | N |
| Parking Included: | N |
| Condo Tax Included: | N |
| Building Insurance Included: | N |
| Fireplace/Stove: | Y |
| Heat Type: | Forced Air |
| Central Air Conditioning: | Central Air |
| Central Vac: | N |
| Laundry Level: | Syste |
| Ensuite Laundry: | F |
| Sewers: | Sewer |
| Utilities-Cable: | Y |
| Utilities-Hydro: | Y |
$
%
Years
This calculator is for demonstration purposes only. Always consult a professional
financial advisor before making personal financial decisions.
| Although the information displayed is believed to be accurate, no warranties or representations are made of any kind. |
| CENTURY 21 FIRST CANADIAN CORP |
- Listing -1 of 0
|
|

Hossein Vanishoja
Broker, ABR, SRS, P.Eng
Dir:
416-300-8000
Bus:
888-884-0105
Fax:
888-884-0106
| Book Showing | Email a Friend |
Jump To:
At a Glance:
| Type: | Freehold - Detached |
| Area: | Middlesex |
| Municipality: | London North |
| Neighbourhood: | North C |
| Style: | Bungalow-Raised |
| Lot Size: | x 108.68(Feet) |
| Approximate Age: | 16-30 |
| Tax: | $4,825 |
| Maintenance Fee: | $0 |
| Beds: | 3+3 |
| Baths: | 3 |
| Garage: | 0 |
| Fireplace: | Y |
| Air Conditioning: | |
| Pool: | None |
Locatin Map:
Payment Calculator:

Listing added to your favorite list
Looking for resale homes?

By agreeing to Terms of Use, you will have ability to search up to 303400 listings and access to richer information than found on REALTOR.ca through my website.


