$5,950
Available - For Rent
Listing ID: E12213808
1331 Queen Stre East , Toronto, M4L 0B1, Toronto
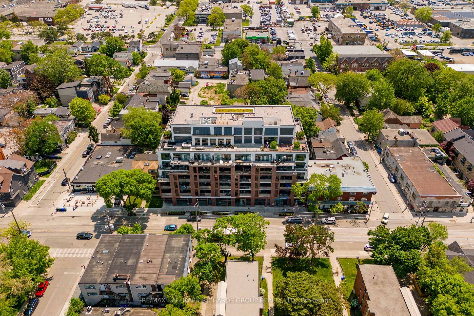
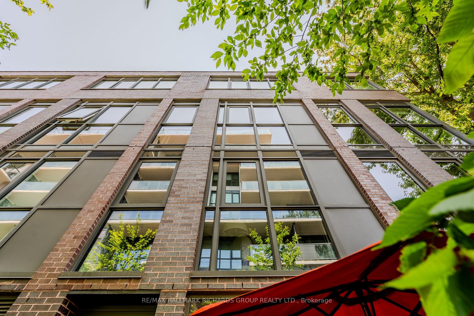
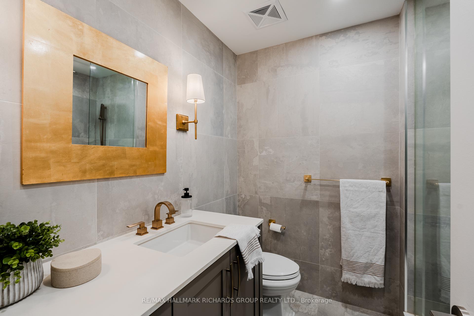
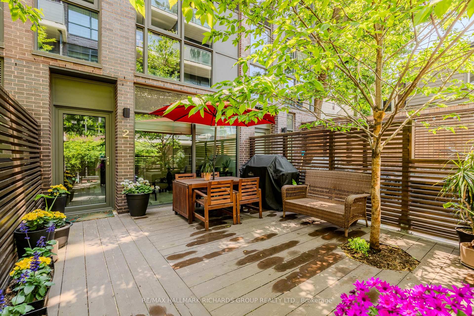
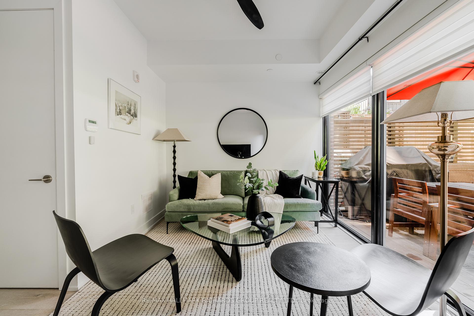
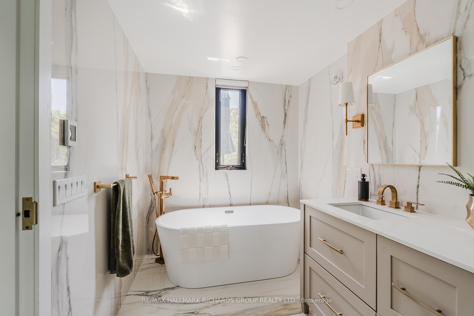
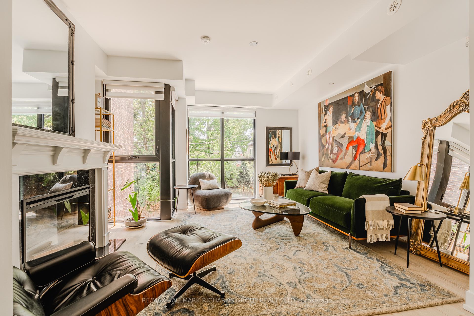
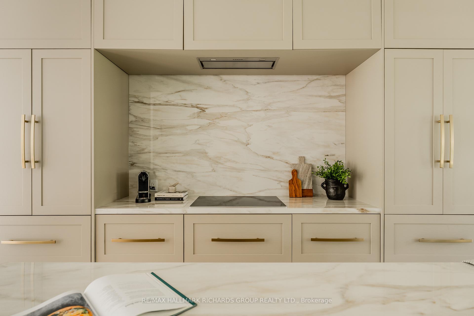
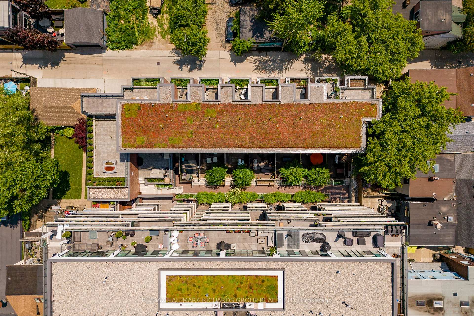
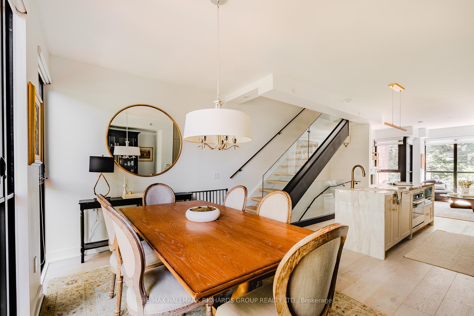
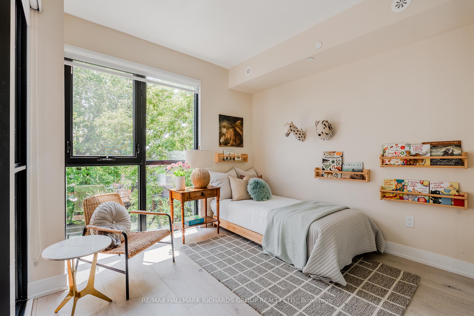
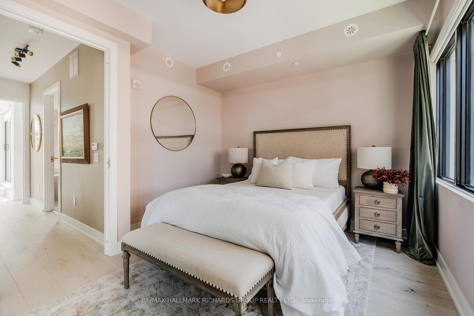
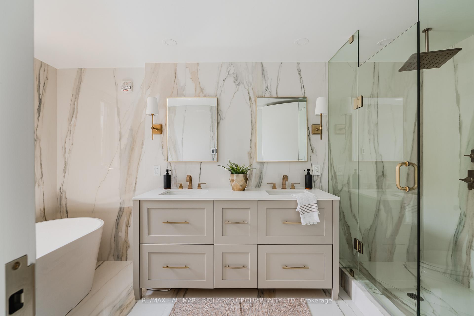

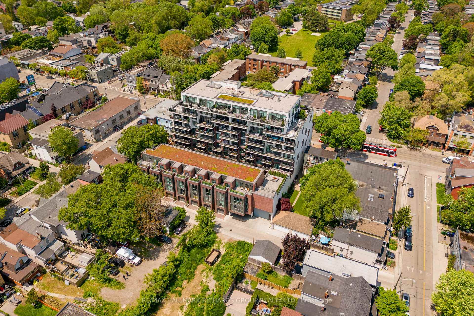
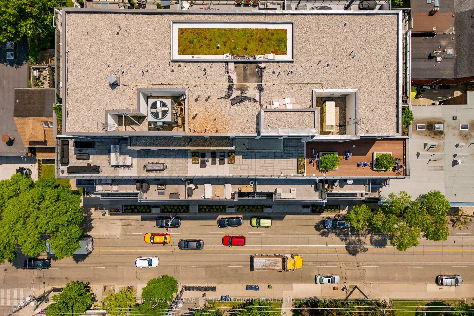
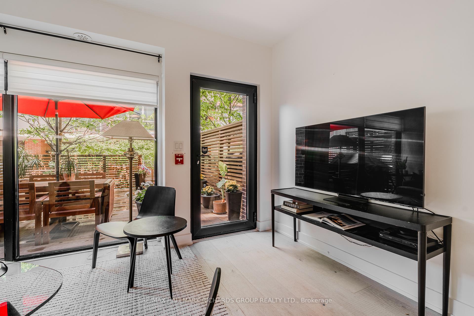
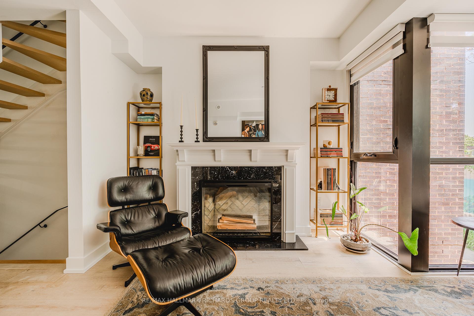
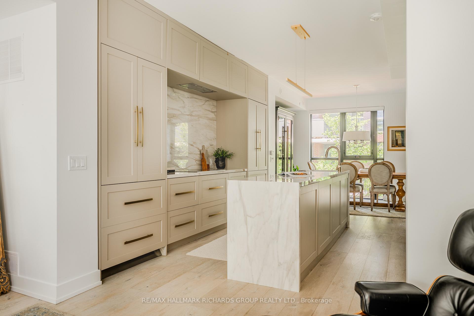
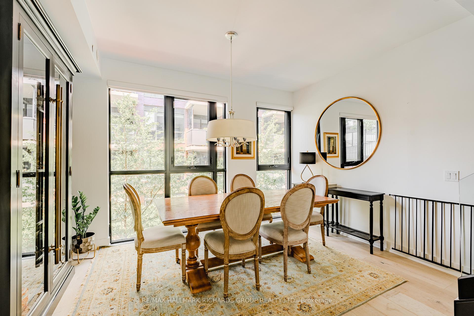
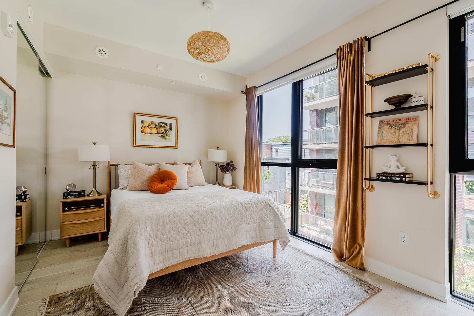

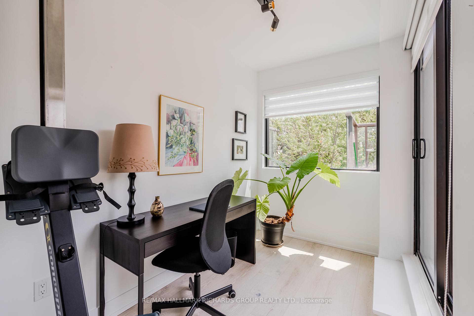
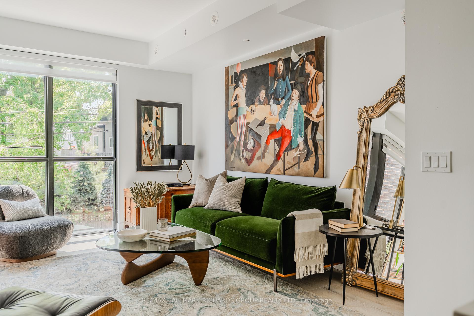
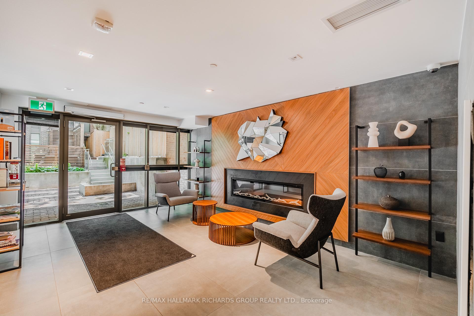

























| Experience refined living in this exceptional four-storey condo townhouse at The George, offering nearly 2,300 square feet of exquisitely finished space the largest floor plan in the community. This stunning 3-bedroom, 3-bathroom residence showcases bespoke upgrades and sophisticated design details throughout. Wide-plank hardwood floors set a warm, elegant tone, while the chefs kitchen impresses with custom cabinetry, premium appliances, and sleek porcelain countertops. The bathrooms are luxuriously appointed with timeless Carrara marble finishes. The top-level primary retreat is a true sanctuary, featuring a spa-inspired ensuite and a private, south-facing balcony nestled among the tree tops evoking a serene, treehouse-like ambiance. |
| Price | $5,950 |
| Taxes: | $0.00 |
| Occupancy: | Owner |
| Address: | 1331 Queen Stre East , Toronto, M4L 0B1, Toronto |
| Postal Code: | M4L 0B1 |
| Province/State: | Toronto |
| Directions/Cross Streets: | Queen & Leslie |
| Level/Floor | Room | Length(ft) | Width(ft) | Descriptions | |
| Room 1 | Main | Family Ro | 14.46 | 9.77 | 3 Pc Bath, W/O To Patio |
| Room 2 | Second | Living Ro | 14.46 | 15.12 | Window Floor to Ceil, Open Concept |
| Room 3 | Second | Kitchen | 10.46 | 13.97 | B/I Appliances, Eat-in Kitchen, Centre Island |
| Room 4 | Second | Dining Ro | 14.46 | 9.91 | Large Window, Pot Lights |
| Room 5 | Third | Primary B | 14.4 | 9.71 | Large Window, Closet |
| Room 6 | Third | Bedroom 2 | 14.4 | 9.94 | Large Window, Large Closet |
| Room 7 | Upper | Bedroom 3 | 12.04 | 11.22 | Large Window, Large Closet |
| Room 8 | Upper | Office | 6.99 | 10.14 | W/O To Balcony, Large Window |
| Washroom Type | No. of Pieces | Level |
| Washroom Type 1 | 3 | Main |
| Washroom Type 2 | 5 | Third |
| Washroom Type 3 | 5 | Upper |
| Washroom Type 4 | 0 | |
| Washroom Type 5 | 0 |
| Total Area: | 0.00 |
| Sprinklers: | Alar |
| Washrooms: | 3 |
| Heat Type: | Forced Air |
| Central Air Conditioning: | Central Air |
| Although the information displayed is believed to be accurate, no warranties or representations are made of any kind. |
| RE/MAX HALLMARK RICHARDS GROUP REALTY LTD. |
- Listing -1 of 0
|
|

Hossein Vanishoja
Broker, ABR, SRS, P.Eng
Dir:
416-300-8000
Bus:
888-884-0105
Fax:
888-884-0106
| Book Showing | Email a Friend |
Jump To:
At a Glance:
| Type: | Com - Condo Townhouse |
| Area: | Toronto |
| Municipality: | Toronto E01 |
| Neighbourhood: | Greenwood-Coxwell |
| Style: | 3-Storey |
| Lot Size: | x 0.00() |
| Approximate Age: | |
| Tax: | $0 |
| Maintenance Fee: | $0 |
| Beds: | 3 |
| Baths: | 3 |
| Garage: | 0 |
| Fireplace: | Y |
| Air Conditioning: | |
| Pool: |
Locatin Map:

Listing added to your favorite list
Looking for resale homes?

By agreeing to Terms of Use, you will have ability to search up to 299815 listings and access to richer information than found on REALTOR.ca through my website.


