$599,900
Available - For Sale
Listing ID: S12213758
420 Raymond Aven , Orillia, L3V 6X4, Simcoe
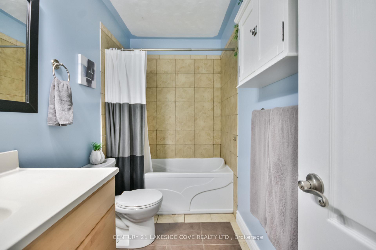
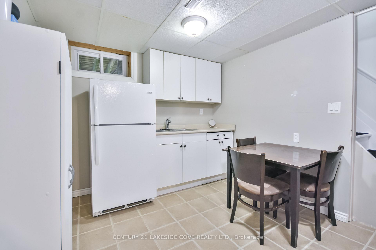
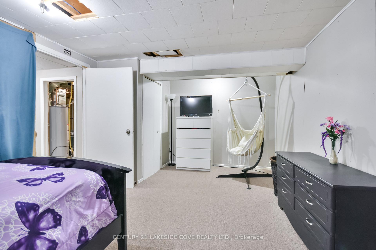
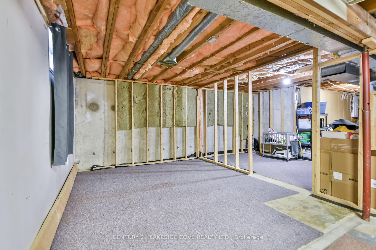
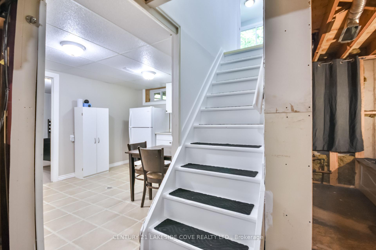
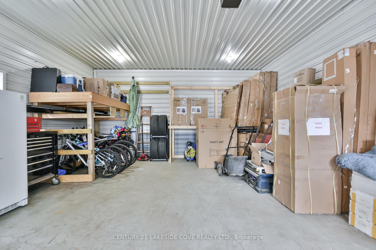
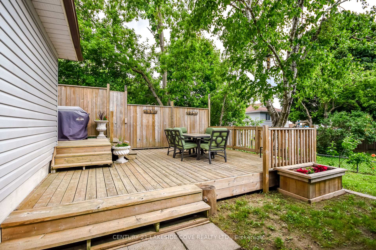
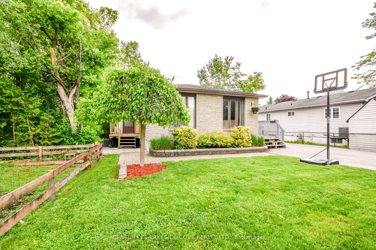
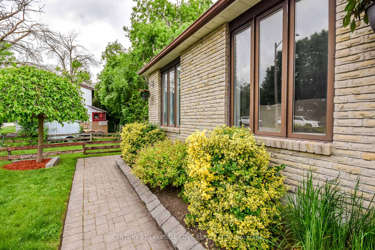
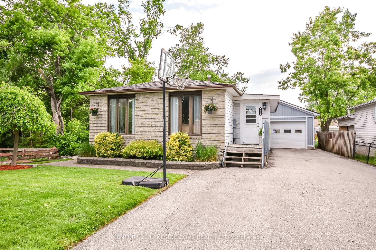
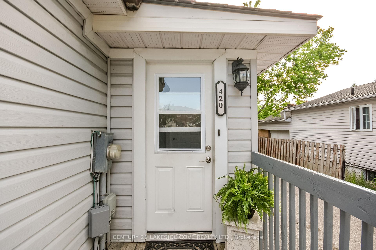
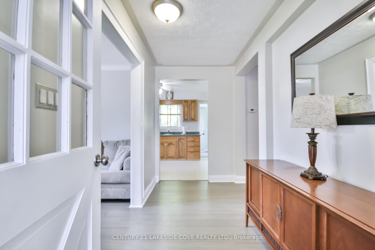
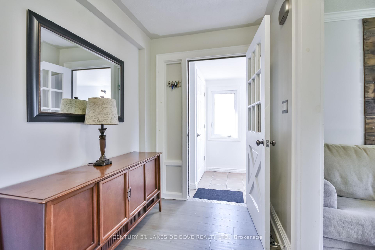
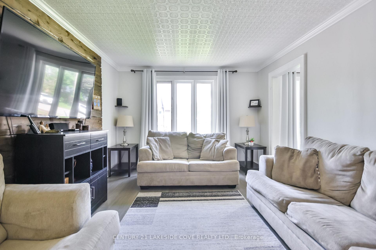
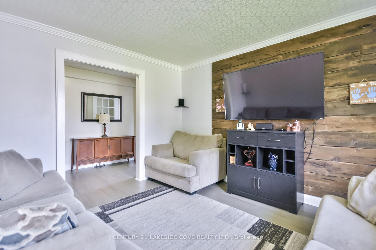
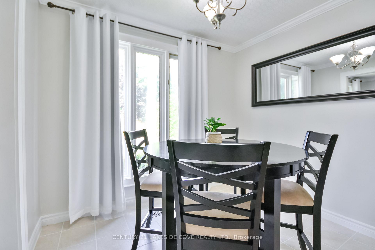
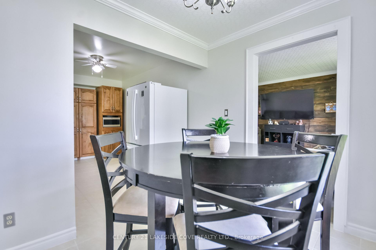
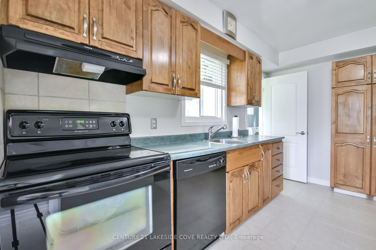
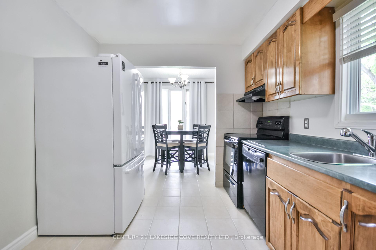
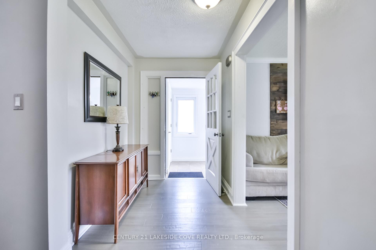
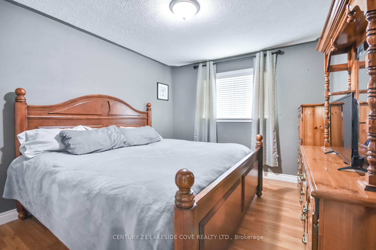
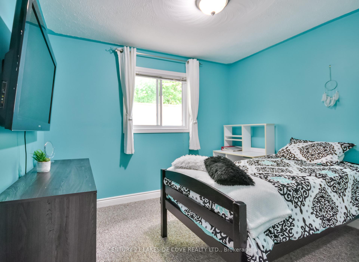
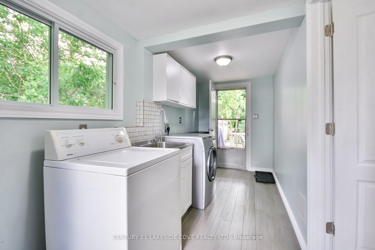
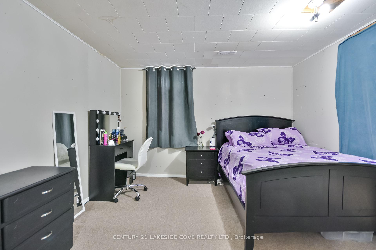
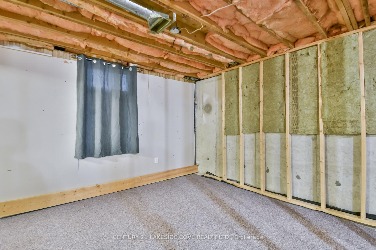
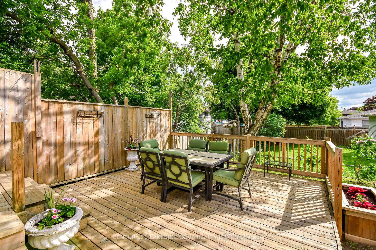
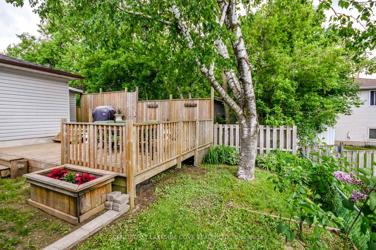
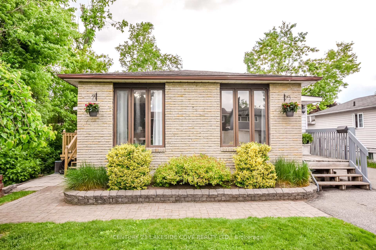
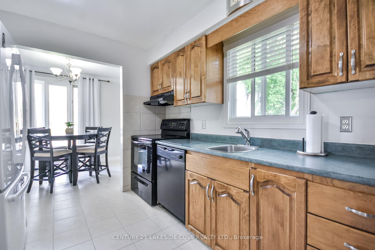
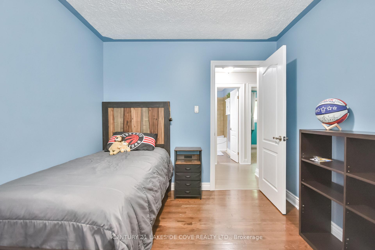
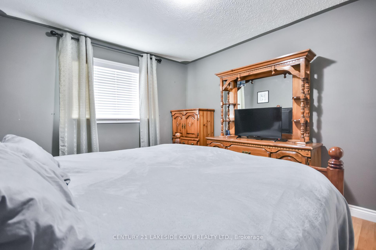
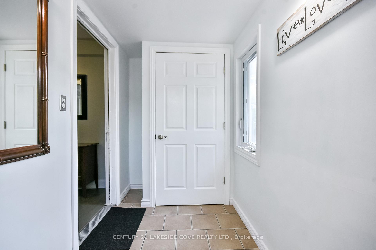
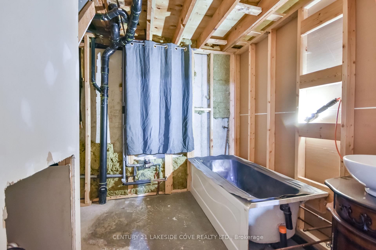
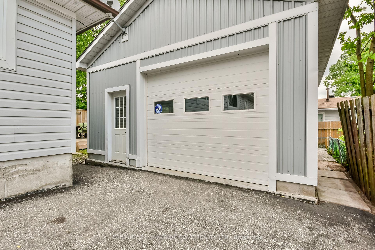
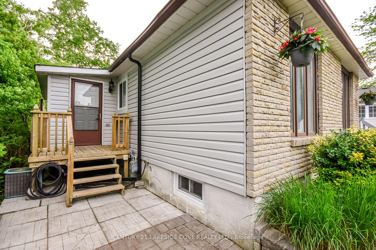



































| Take a look at this bungalow located in a quiet neighbourhood close to Schools, Tudhope Park, Lake Couchiching and quick access to the Highway. This 3 +1 Bedroom has large foyer, nice size bedrooms, updated 4 piece bath, large kitchen and main floor laundry. The 18"x 22" detached garage could be the perfect man cave or workshop. The deck is private and perfect for entertaining and relaxing. There are two outside entrances that lead into the Laundry Room. With access to the lower level, this makes it the perfect opportunity to turn the lower level into a Rental. There is a kitchen in place, a roughed-in bathroom, and the walls are started for bedrooms / living space. The lower level just needs a little work to make it your own. |
| Price | $599,900 |
| Taxes: | $3459.66 |
| Occupancy: | Owner |
| Address: | 420 Raymond Aven , Orillia, L3V 6X4, Simcoe |
| Directions/Cross Streets: | Delia St. & Raymond Ave. |
| Rooms: | 7 |
| Rooms +: | 2 |
| Bedrooms: | 3 |
| Bedrooms +: | 1 |
| Family Room: | F |
| Basement: | Partially Fi |
| Level/Floor | Room | Length(ft) | Width(ft) | Descriptions | |
| Room 1 | Main | Foyer | 5.08 | 12 | Ceramic Floor, Large Closet, Large Window |
| Room 2 | Main | Living Ro | 11.25 | 14.04 | Overlooks Frontyard, Laminate, Large Window |
| Room 3 | Main | Kitchen | 9.09 | 12.96 | Ceramic Floor, Eat-in Kitchen, Picture Window |
| Room 4 | Main | Primary B | 13.51 | 10.66 | Large Closet, Window, Laminate |
| Room 5 | Main | Bedroom 2 | 11.12 | 9.28 | Closet, Laminate |
| Room 6 | Main | Bedroom 3 | 9.09 | 10.66 | Laminate |
| Room 7 | Main | Laundry | 5.84 | 16.73 | |
| Room 8 | Lower | Bedroom | 16.99 | 11.64 | Laminate |
| Room 9 | Lower | Living Ro | 26.08 | 11.05 | Unfinished |
| Room 10 | Lower | Kitchen | 10.76 | 9.12 | Ceramic Floor |
| Washroom Type | No. of Pieces | Level |
| Washroom Type 1 | 4 | Main |
| Washroom Type 2 | 0 | |
| Washroom Type 3 | 0 | |
| Washroom Type 4 | 0 | |
| Washroom Type 5 | 0 |
| Total Area: | 0.00 |
| Approximatly Age: | 31-50 |
| Property Type: | Detached |
| Style: | Bungalow |
| Exterior: | Brick Front, Vinyl Siding |
| Garage Type: | Detached |
| (Parking/)Drive: | Private |
| Drive Parking Spaces: | 4 |
| Park #1 | |
| Parking Type: | Private |
| Park #2 | |
| Parking Type: | Private |
| Pool: | None |
| Approximatly Age: | 31-50 |
| Approximatly Square Footage: | 1100-1500 |
| Property Features: | Beach, Fenced Yard |
| CAC Included: | N |
| Water Included: | N |
| Cabel TV Included: | N |
| Common Elements Included: | N |
| Heat Included: | N |
| Parking Included: | N |
| Condo Tax Included: | N |
| Building Insurance Included: | N |
| Fireplace/Stove: | N |
| Heat Type: | Forced Air |
| Central Air Conditioning: | Central Air |
| Central Vac: | N |
| Laundry Level: | Syste |
| Ensuite Laundry: | F |
| Sewers: | Sewer |
| Utilities-Cable: | A |
| Utilities-Hydro: | Y |
$
%
Years
This calculator is for demonstration purposes only. Always consult a professional
financial advisor before making personal financial decisions.
| Although the information displayed is believed to be accurate, no warranties or representations are made of any kind. |
| CENTURY 21 LAKESIDE COVE REALTY LTD. |
- Listing -1 of 0
|
|

Hossein Vanishoja
Broker, ABR, SRS, P.Eng
Dir:
416-300-8000
Bus:
888-884-0105
Fax:
888-884-0106
| Book Showing | Email a Friend |
Jump To:
At a Glance:
| Type: | Freehold - Detached |
| Area: | Simcoe |
| Municipality: | Orillia |
| Neighbourhood: | Orillia |
| Style: | Bungalow |
| Lot Size: | x 100.00(Feet) |
| Approximate Age: | 31-50 |
| Tax: | $3,459.66 |
| Maintenance Fee: | $0 |
| Beds: | 3+1 |
| Baths: | 1 |
| Garage: | 0 |
| Fireplace: | N |
| Air Conditioning: | |
| Pool: | None |
Locatin Map:
Payment Calculator:

Listing added to your favorite list
Looking for resale homes?

By agreeing to Terms of Use, you will have ability to search up to 299815 listings and access to richer information than found on REALTOR.ca through my website.


