$1,199,900
Available - For Sale
Listing ID: E12214050
1282 Meath Driv , Oshawa, L1K 0M7, Durham
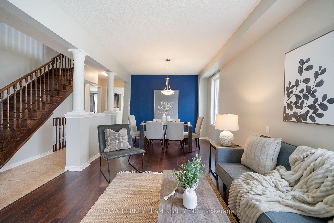
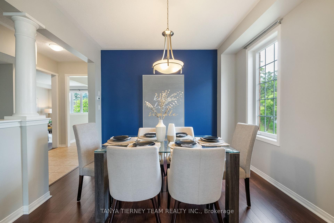
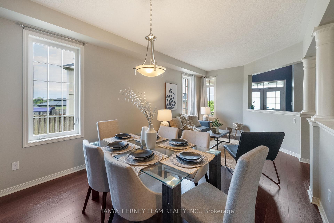
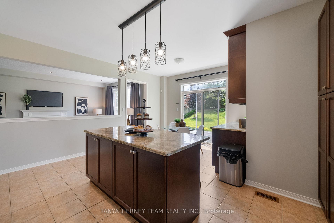
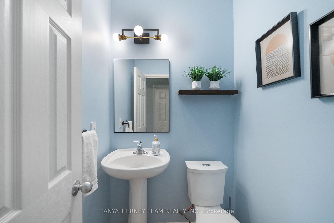

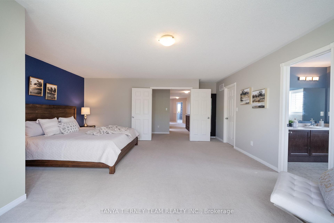
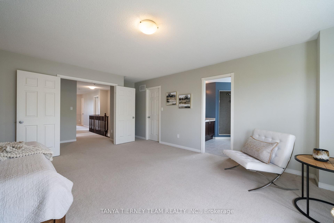
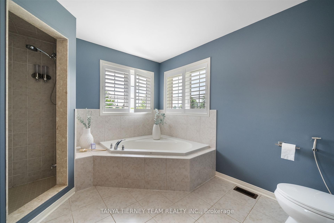
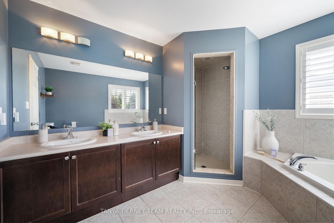
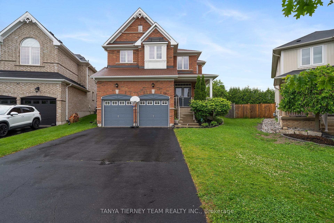
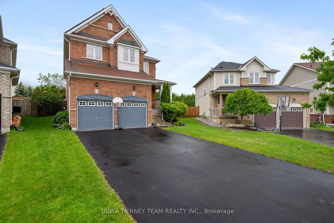
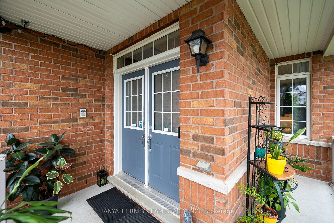
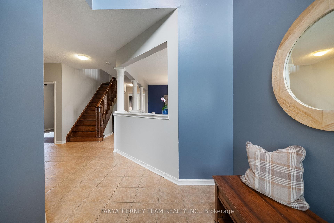
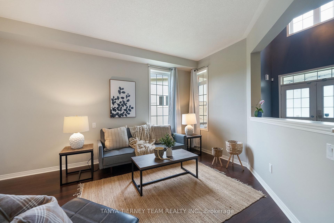
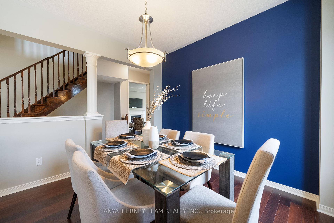
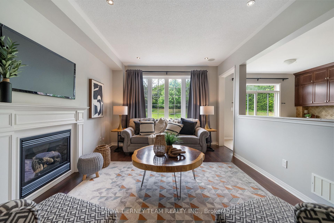
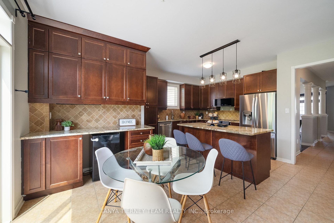
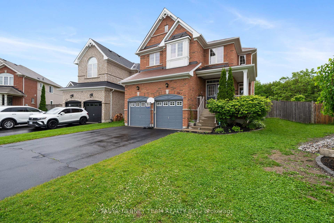
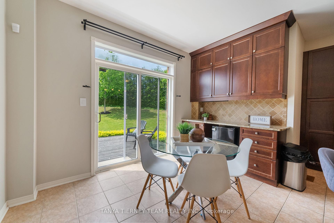
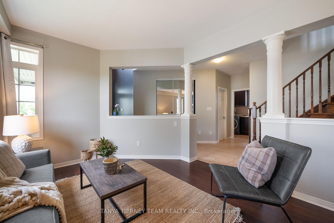
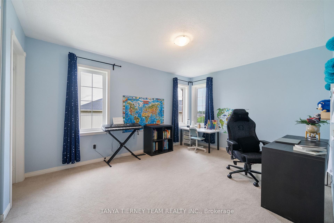
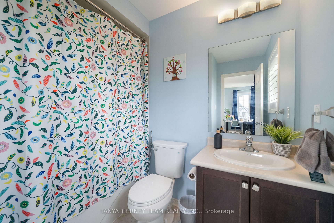
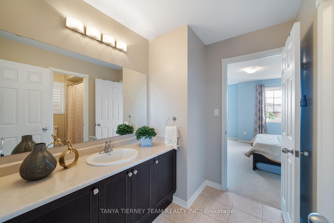
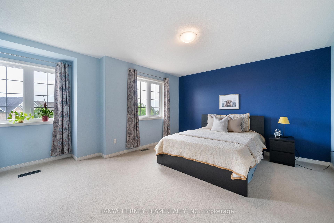
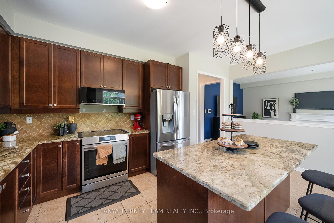
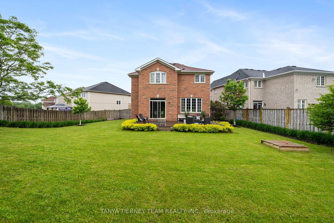
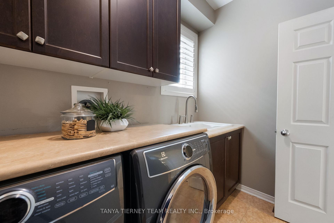
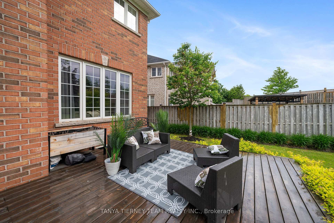
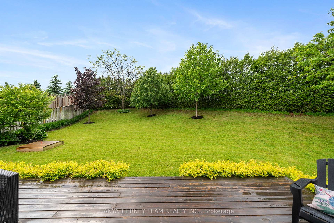
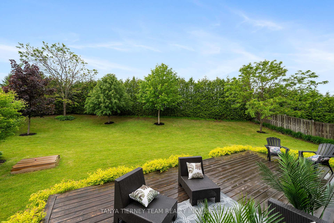
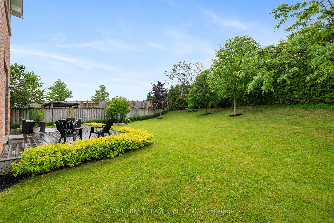
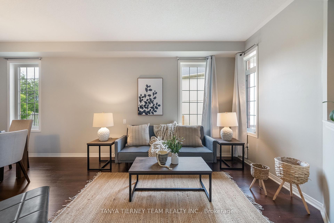
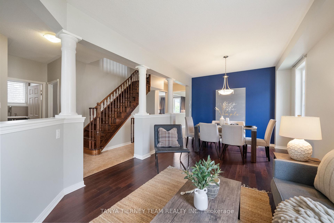
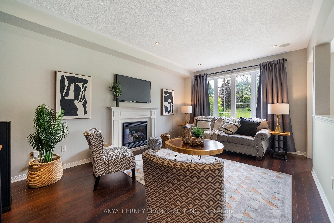
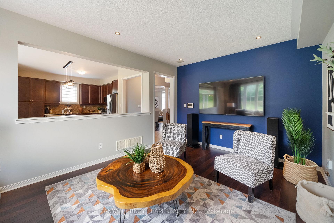
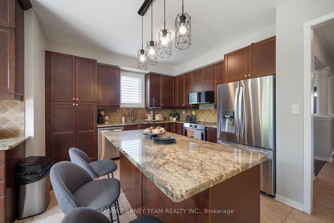
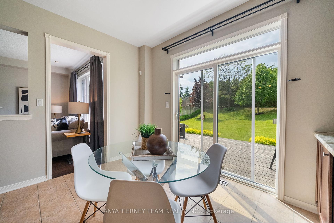
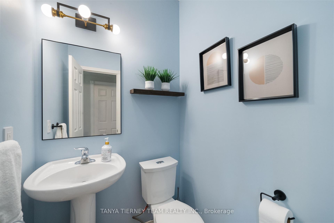
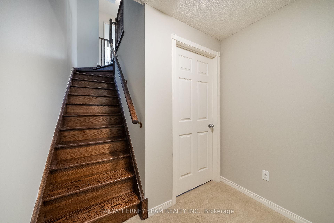
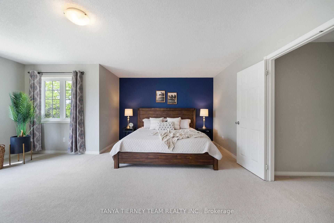
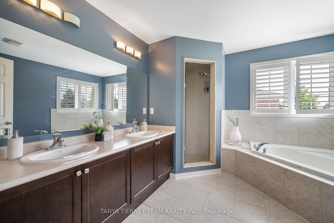
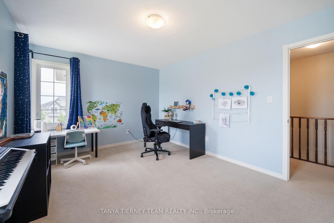
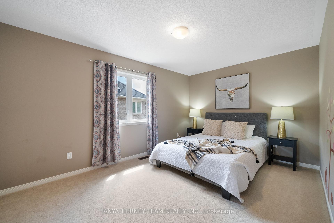

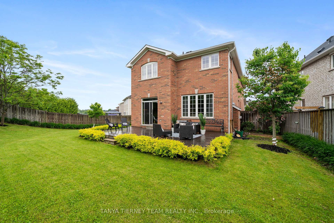
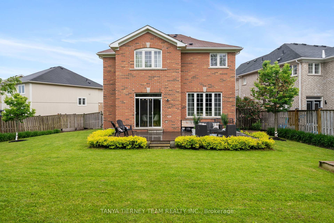
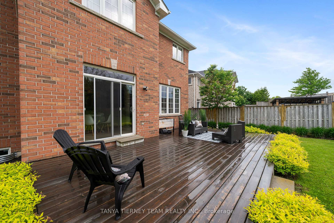
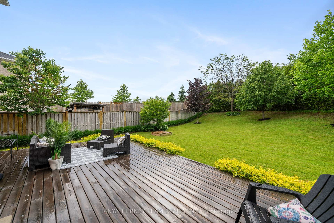
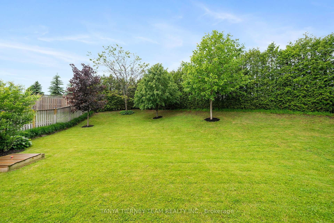
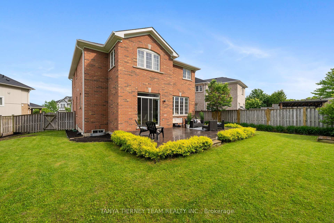
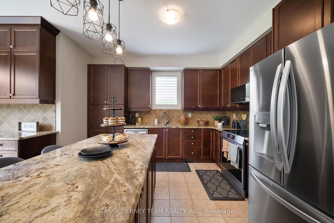
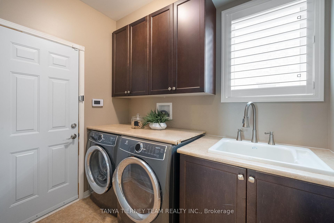
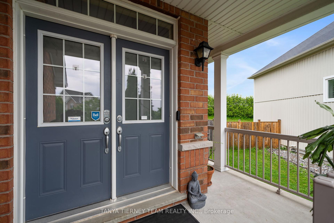

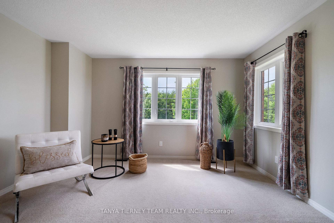
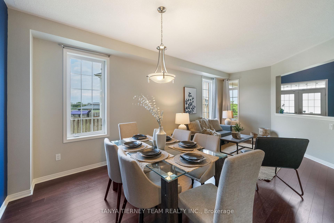
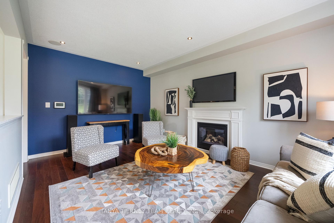
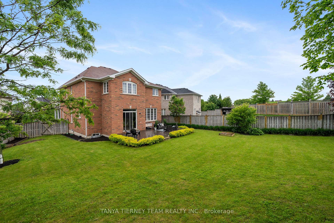
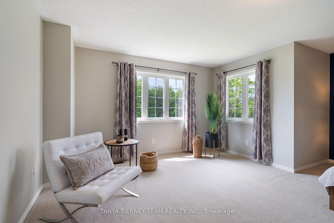
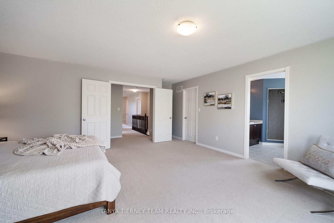
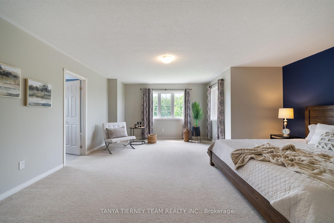
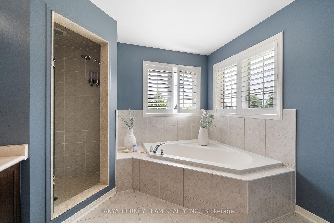
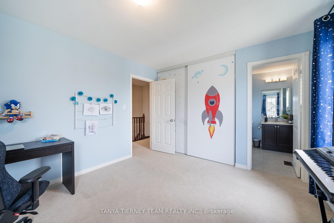

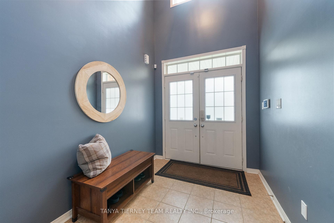


































































| Incredible 168 ft deep pie shaped lot backing onto tranquil park setting! This all brick, 3021 sqft Brookfield home offers an impressive main floor plan featuring an inviting foyer with cathedral ceiling, hardwood staircase, california shutters, 9ft ceilings, pot lights, office, laundry with garage access & elegant formal living/dining room ready for entertaining! Gourmet kitchen boasting granite counters ('19), backsplash ('19), centre island with breakfast bar & pendant lighting, chef's desk & stainless steel appliances including new fridge, induction stove/oven & microwave ('25). Spacious breakfast area offers a sliding glass walk-out with transom window to the spectacular backyard oasis with deck, maintenance free perennial gardens & privacy hedges. Upstairs is complete with 4 generous bedrooms, all with great closet space & ensuite baths! Primary retreat with huge walk-in closet & 5pc spa like ensuite with relaxing corner soaker tub. 2nd bedroom with it's own 4pc ensuite, bedrooms 3/4 share a 4pc jack & jill ensuite! Nestled in the popular Pinecrest community, steps to the damand Pierre Elliott Trudeau public school, parks, big box stores, Cineplex & more! |
| Price | $1,199,900 |
| Taxes: | $8060.71 |
| Occupancy: | Owner |
| Address: | 1282 Meath Driv , Oshawa, L1K 0M7, Durham |
| Acreage: | < .50 |
| Directions/Cross Streets: | Taunton Rd & Townline Rd N |
| Rooms: | 11 |
| Bedrooms: | 4 |
| Bedrooms +: | 0 |
| Family Room: | T |
| Basement: | Full, Unfinished |
| Level/Floor | Room | Length(ft) | Width(ft) | Descriptions | |
| Room 1 | Main | Living Ro | 21.22 | 10.99 | Formal Rm, Open Concept, Laminate |
| Room 2 | Main | Dining Ro | 21.22 | 10.99 | Open Concept, Combined w/Living, Laminate |
| Room 3 | Main | Kitchen | 16.79 | 12.23 | Granite Counters, Centre Island, Stainless Steel Appl |
| Room 4 | Main | Breakfast | 12.04 | 6.99 | W/O To Deck, B/I Desk, Ceramic Floor |
| Room 5 | Main | Family Ro | 17.94 | 11.97 | Gas Fireplace, Pot Lights, Laminate |
| Room 6 | Main | Office | 11.97 | 9.97 | Large Window, Separate Room, Laminate |
| Room 7 | Main | Laundry | 8.3 | 5.81 | Access To Garage, California Shutters, Laundry Sink |
| Room 8 | Second | Primary B | 17.97 | 18.43 | 5 Pc Ensuite, Walk-In Closet(s), Broadloom |
| Room 9 | Second | Bedroom 2 | 14.4 | 10.89 | 4 Pc Ensuite, Double Closet, Broadloom |
| Room 10 | Second | Bedroom 3 | 14.96 | 10.1 | Semi Ensuite, Double Closet, Broadloom |
| Room 11 | Second | Bedroom 4 | 15.51 | 13.58 | Semi Ensuite, Double Closet, Broadloom |
| Washroom Type | No. of Pieces | Level |
| Washroom Type 1 | 2 | Main |
| Washroom Type 2 | 4 | Second |
| Washroom Type 3 | 5 | Second |
| Washroom Type 4 | 0 | |
| Washroom Type 5 | 0 |
| Total Area: | 0.00 |
| Approximatly Age: | 6-15 |
| Property Type: | Detached |
| Style: | 2-Storey |
| Exterior: | Brick |
| Garage Type: | Attached |
| (Parking/)Drive: | Private Do |
| Drive Parking Spaces: | 4 |
| Park #1 | |
| Parking Type: | Private Do |
| Park #2 | |
| Parking Type: | Private Do |
| Pool: | None |
| Approximatly Age: | 6-15 |
| Approximatly Square Footage: | 3000-3500 |
| Property Features: | Park, School |
| CAC Included: | N |
| Water Included: | N |
| Cabel TV Included: | N |
| Common Elements Included: | N |
| Heat Included: | N |
| Parking Included: | N |
| Condo Tax Included: | N |
| Building Insurance Included: | N |
| Fireplace/Stove: | Y |
| Heat Type: | Forced Air |
| Central Air Conditioning: | Central Air |
| Central Vac: | Y |
| Laundry Level: | Syste |
| Ensuite Laundry: | F |
| Elevator Lift: | False |
| Sewers: | Sewer |
| Utilities-Cable: | A |
| Utilities-Hydro: | Y |
$
%
Years
This calculator is for demonstration purposes only. Always consult a professional
financial advisor before making personal financial decisions.
| Although the information displayed is believed to be accurate, no warranties or representations are made of any kind. |
| TANYA TIERNEY TEAM REALTY INC. |
- Listing -1 of 0
|
|

Hossein Vanishoja
Broker, ABR, SRS, P.Eng
Dir:
416-300-8000
Bus:
888-884-0105
Fax:
888-884-0106
| Virtual Tour | Book Showing | Email a Friend |
Jump To:
At a Glance:
| Type: | Freehold - Detached |
| Area: | Durham |
| Municipality: | Oshawa |
| Neighbourhood: | Pinecrest |
| Style: | 2-Storey |
| Lot Size: | x 168.42(Feet) |
| Approximate Age: | 6-15 |
| Tax: | $8,060.71 |
| Maintenance Fee: | $0 |
| Beds: | 4 |
| Baths: | 4 |
| Garage: | 0 |
| Fireplace: | Y |
| Air Conditioning: | |
| Pool: | None |
Locatin Map:
Payment Calculator:

Listing added to your favorite list
Looking for resale homes?

By agreeing to Terms of Use, you will have ability to search up to 303400 listings and access to richer information than found on REALTOR.ca through my website.


