$575,000
Available - For Sale
Listing ID: X12214806
41 Sedona Stre , Barrhaven, K2J 4K4, Ottawa
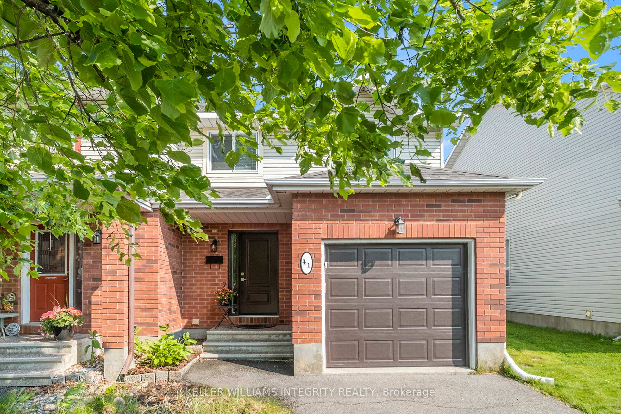

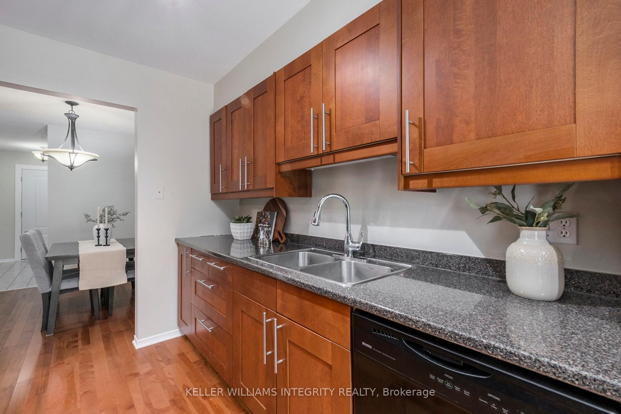
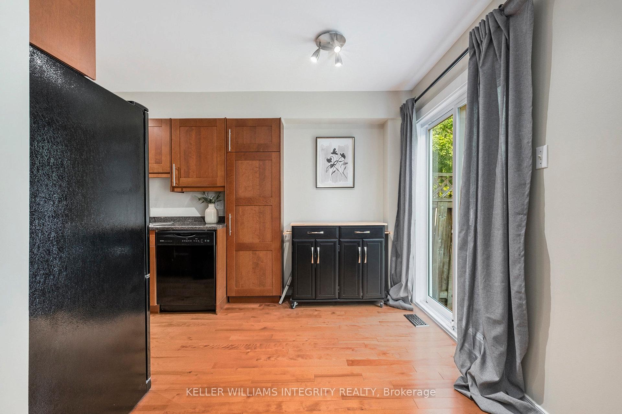

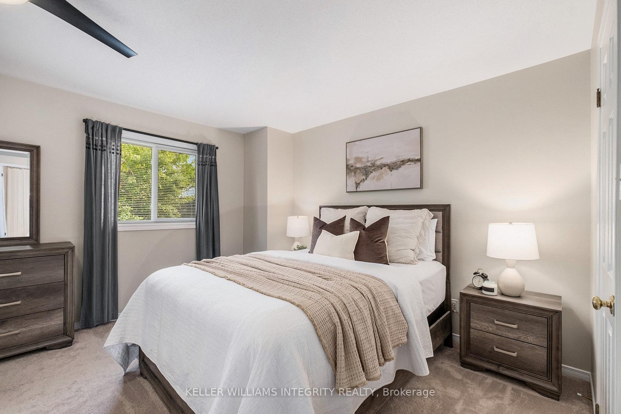



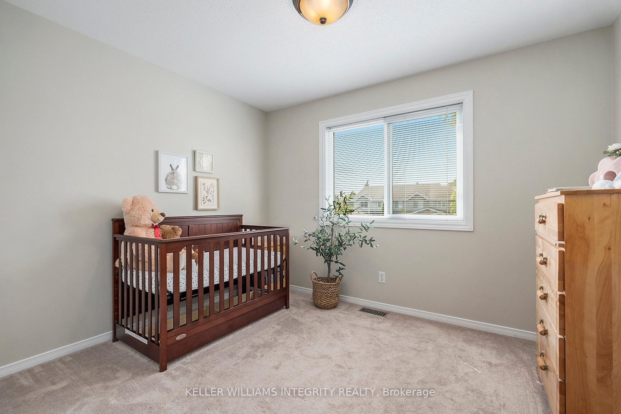


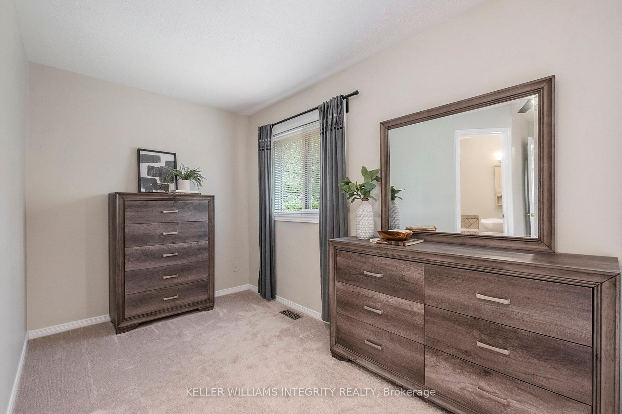



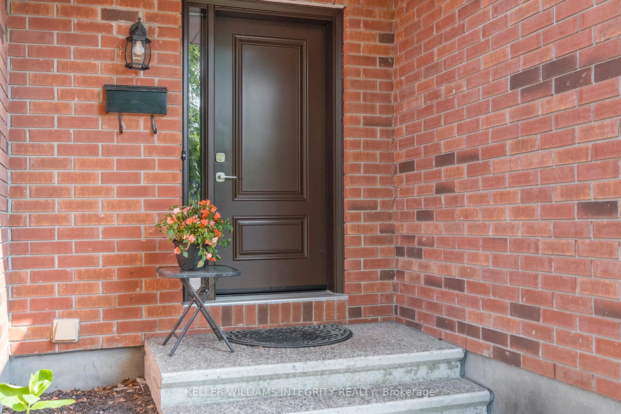
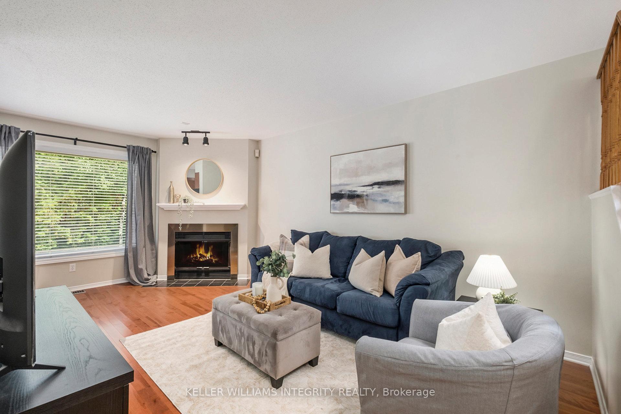

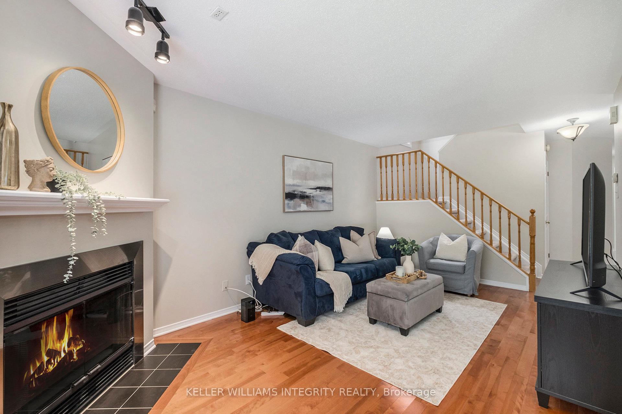

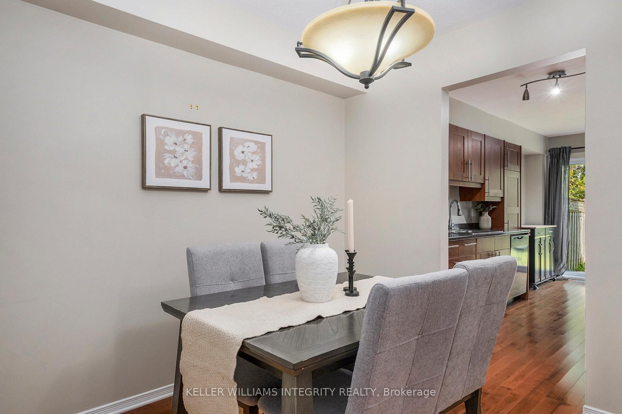
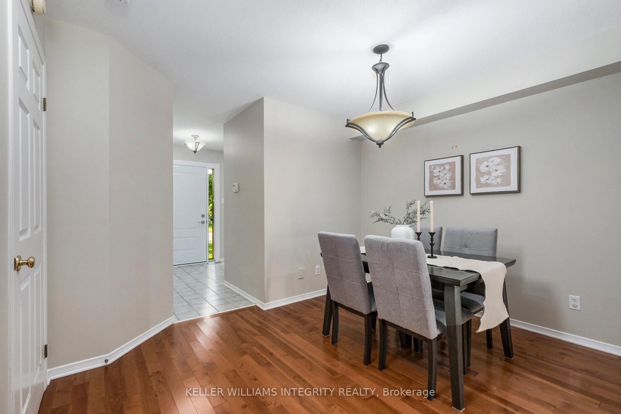
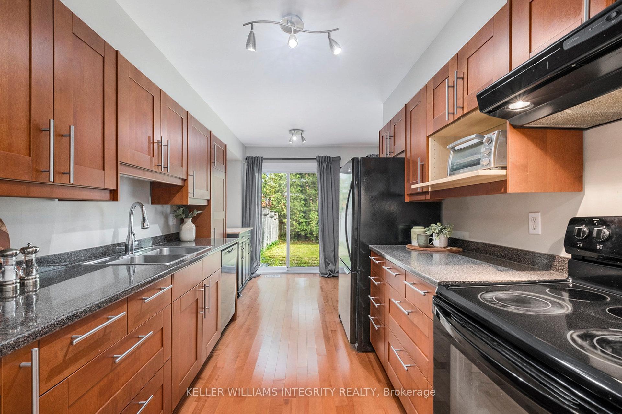

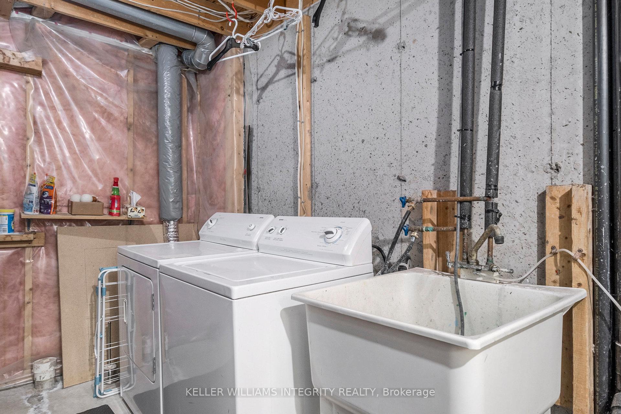
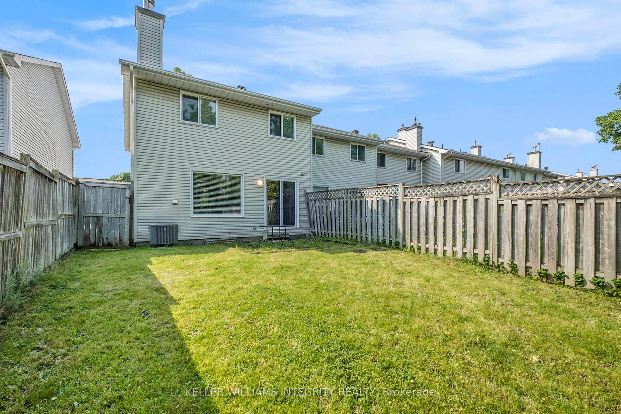



























| Welcome to this bright, spacious and absolutely darling end unit townhome on an extra deep lot that checks all the important boxes and then some! Whether you are just starting out or simply looking for a place that feels like home, this gem is move in ready and ready for you! All of the important updates have been executed here - roof in 2025, all windows in 2024, furnace/ac/humidifier 2020 and the front door and patio doors were also replaced in 2024. Rarely do you find a starter home with so many important upgrades taken care of in recent years at this price point. Inside, you will love the beautifully renovated galley style kitchen with plenty of counter space for cooking up your favourite meals. The hardwood floors through the main level bring that perfect touch of warmth and style. Relax in your lovely living room with a cozy fire on a cold winter's evening. We love that the main floor has a powder room, conveniently located off the main entrance. Head upstairs and you will find three bedrooms including your incredibly spacious primary retreat, located at the back of the home, complete with ensuite featuring a giant soaker tub and separate shower. You will love the storage in the walk in closet. The fully finished basement offers even more space to stretch out (movie nights, home gym, playroom - you decide!) and the private, fully fenced backyard on an extra deep lot is just perfect for summer BBQ's and cozy evenings. To finish it off, take advantage from the attached garage with inside entry, and private driveway. Living in Longfields means everything you need like grocery stores, shopping and OC Transpo transit hubs is just a short stroll away, making day to day life a breeze . With parks, recreation centres, and the Chapman Mills Conservation Area all nearby, there is always something fun to do outdoors with family and friends. This is the kind of home that just feels right. Come see for yourself! Please allow 24 Hrs. Irrev. on all Offers |
| Price | $575,000 |
| Taxes: | $3666.62 |
| Assessment Year: | 2024 |
| Occupancy: | Owner |
| Address: | 41 Sedona Stre , Barrhaven, K2J 4K4, Ottawa |
| Directions/Cross Streets: | Woodroffe/Earl Mulligan |
| Rooms: | 9 |
| Bedrooms: | 3 |
| Bedrooms +: | 0 |
| Family Room: | F |
| Basement: | Full, Finished |
| Level/Floor | Room | Length(ft) | Width(ft) | Descriptions | |
| Room 1 | Ground | Foyer | 8.86 | 6.79 | |
| Room 2 | Ground | Dining Ro | 11.28 | 7.38 | |
| Room 3 | Ground | Living Ro | 17.74 | 10.59 | Fireplace |
| Room 4 | Ground | Kitchen | 16.47 | 7.38 | |
| Room 5 | Ground | Bathroom | 5.35 | 5.05 | 2 Pc Bath |
| Room 6 | Second | Primary B | 19.48 | 13.42 | Walk-In Closet(s), 4 Pc Ensuite |
| Room 7 | Second | Bathroom | 8.3 | 7.87 | 4 Pc Ensuite, Soaking Tub |
| Room 8 | Second | Bedroom | 11.35 | 11.02 | |
| Room 9 | Second | Bedroom | 14.79 | 8.13 | |
| Room 10 | Second | Bathroom | 9.61 | 4.95 | 4 Pc Bath |
| Room 11 | Basement | Recreatio | 20.43 | 18.63 | |
| Room 12 | Basement | Utility R | 10.23 | 5.74 | |
| Room 13 | Basement | Other | 14.6 | 7.51 |
| Washroom Type | No. of Pieces | Level |
| Washroom Type 1 | 2 | |
| Washroom Type 2 | 4 | |
| Washroom Type 3 | 0 | |
| Washroom Type 4 | 0 | |
| Washroom Type 5 | 0 |
| Total Area: | 0.00 |
| Approximatly Age: | 16-30 |
| Property Type: | Att/Row/Townhouse |
| Style: | 2-Storey |
| Exterior: | Brick, Vinyl Siding |
| Garage Type: | Attached |
| (Parking/)Drive: | Private |
| Drive Parking Spaces: | 2 |
| Park #1 | |
| Parking Type: | Private |
| Park #2 | |
| Parking Type: | Private |
| Pool: | None |
| Approximatly Age: | 16-30 |
| Approximatly Square Footage: | 1100-1500 |
| CAC Included: | N |
| Water Included: | N |
| Cabel TV Included: | N |
| Common Elements Included: | N |
| Heat Included: | N |
| Parking Included: | N |
| Condo Tax Included: | N |
| Building Insurance Included: | N |
| Fireplace/Stove: | Y |
| Heat Type: | Forced Air |
| Central Air Conditioning: | Central Air |
| Central Vac: | N |
| Laundry Level: | Syste |
| Ensuite Laundry: | F |
| Sewers: | Sewer |
$
%
Years
This calculator is for demonstration purposes only. Always consult a professional
financial advisor before making personal financial decisions.
| Although the information displayed is believed to be accurate, no warranties or representations are made of any kind. |
| KELLER WILLIAMS INTEGRITY REALTY |
- Listing -1 of 0
|
|

Hossein Vanishoja
Broker, ABR, SRS, P.Eng
Dir:
416-300-8000
Bus:
888-884-0105
Fax:
888-884-0106
| Virtual Tour | Book Showing | Email a Friend |
Jump To:
At a Glance:
| Type: | Freehold - Att/Row/Townhouse |
| Area: | Ottawa |
| Municipality: | Barrhaven |
| Neighbourhood: | 7706 - Barrhaven - Longfields |
| Style: | 2-Storey |
| Lot Size: | x 120.74(Feet) |
| Approximate Age: | 16-30 |
| Tax: | $3,666.62 |
| Maintenance Fee: | $0 |
| Beds: | 3 |
| Baths: | 3 |
| Garage: | 0 |
| Fireplace: | Y |
| Air Conditioning: | |
| Pool: | None |
Locatin Map:
Payment Calculator:

Listing added to your favorite list
Looking for resale homes?

By agreeing to Terms of Use, you will have ability to search up to 303400 listings and access to richer information than found on REALTOR.ca through my website.


