$999,990
Available - For Sale
Listing ID: N12214825
10 Breezeway Cres , Richmond Hill, L4S 1V7, York
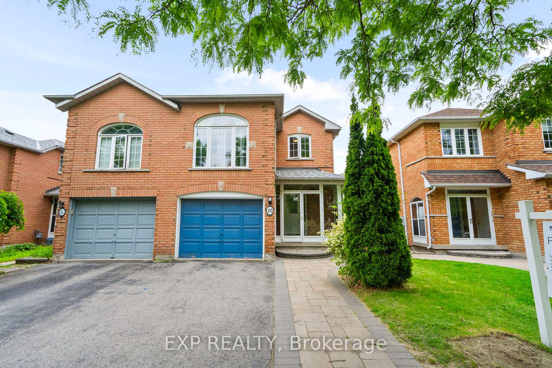


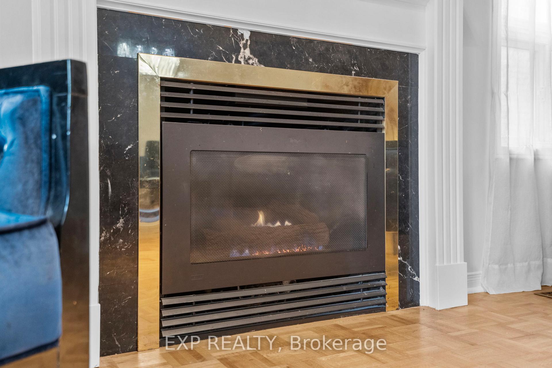


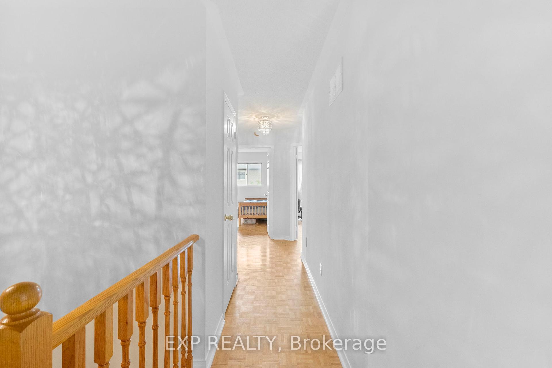
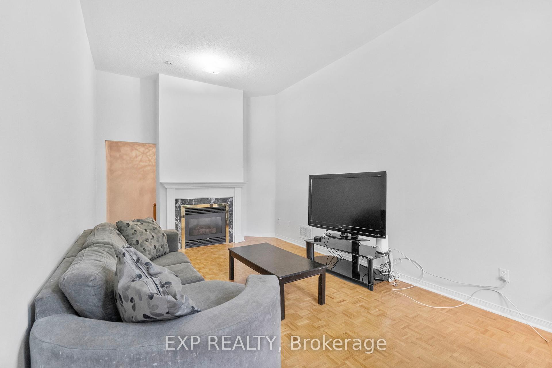


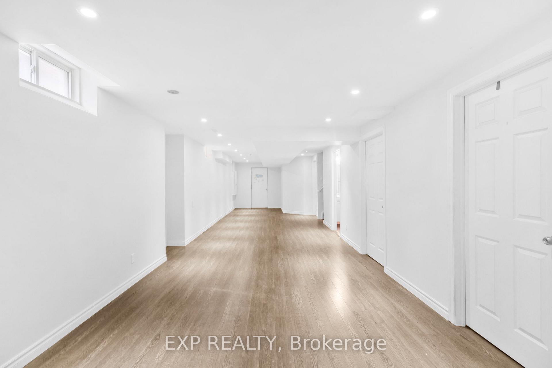
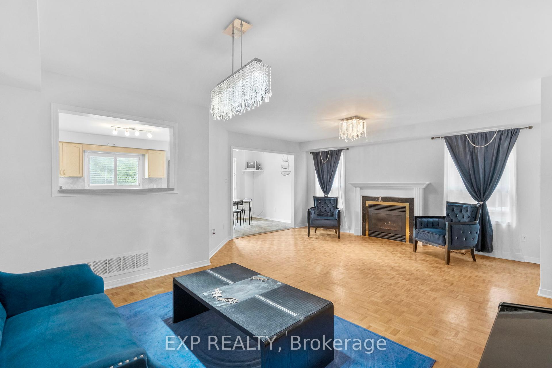



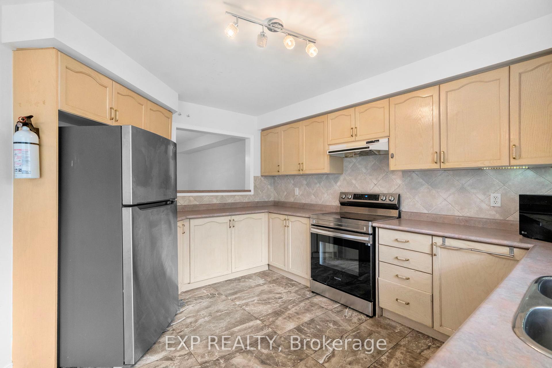

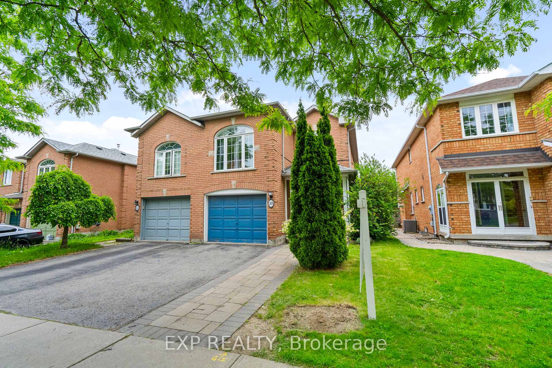
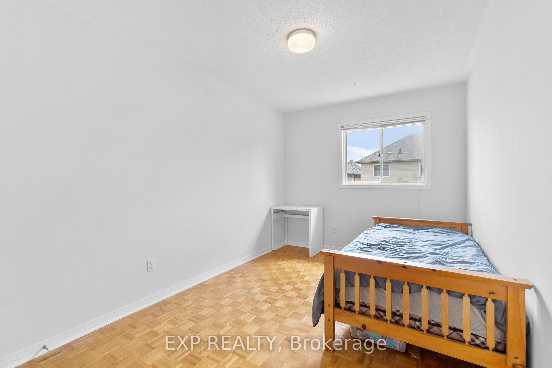
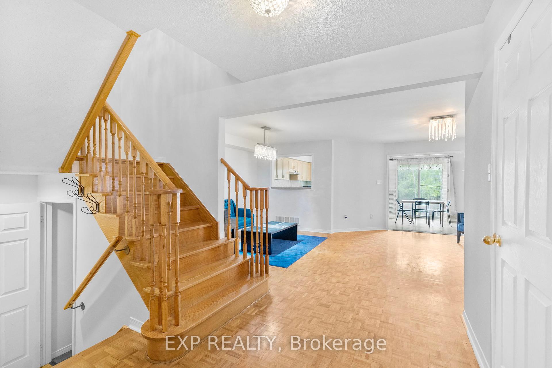
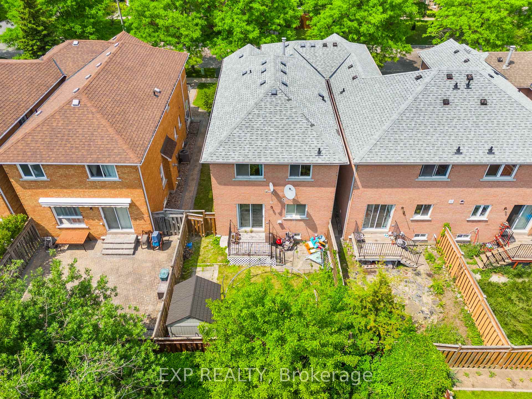



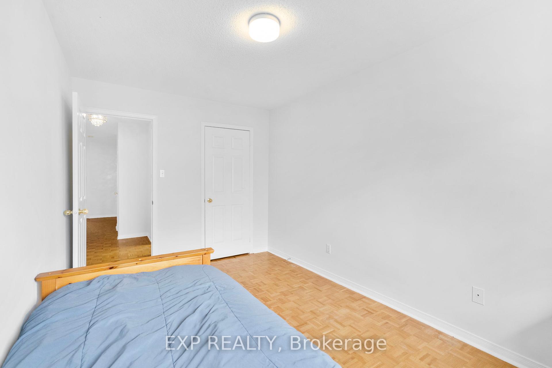
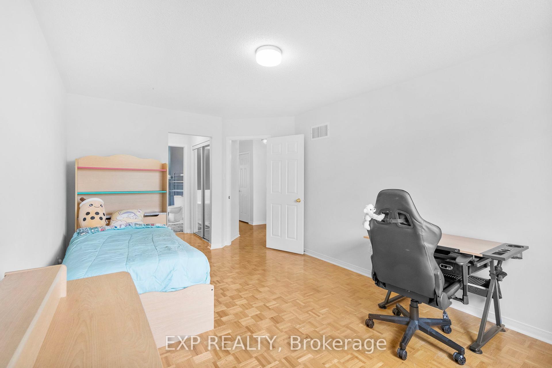
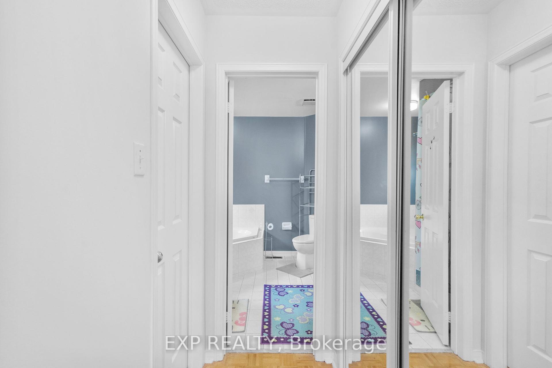
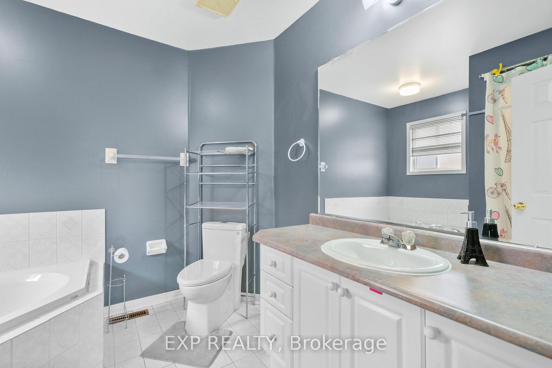

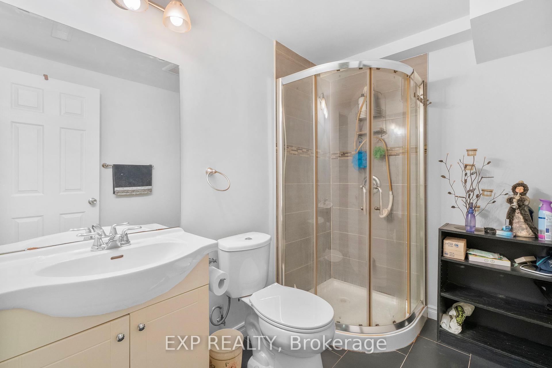
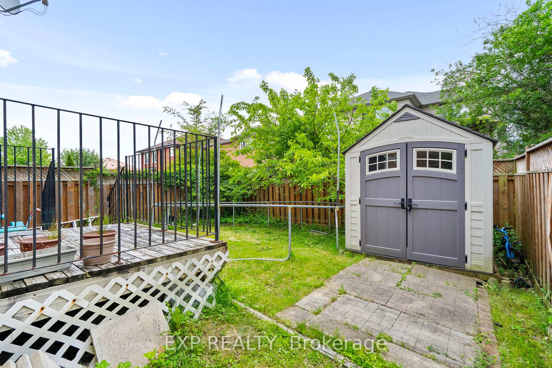

































| Welcome to 10 Breezeway Crescent, a spacious and welcoming end unit townhome nestled in the heart of Richmond Hill's family focused Rouge Woods community the perfect next move for young families ready to grow. Offering over 2,000 sq ft of above grade living space, this home feels more like a semi-detached, delivering the extra space and privacy condo living just cant provide. Thoughtfully designed with three generous bedrooms, four bathrooms, and a finished basement, this layout supports your familys needs today and grows with you into tomorrow. At the heart of the home is a bright open concept family room, complete with its own gas fireplace perfect for cozy evenings and relaxed family gatherings. Freshly painted throughout, the home provides a warm, welcoming canvas ready for your personal touch. The finished basement adds even more flexibility for a home office, playroom, or future media space.Situated just minutes from Bayview Secondary School and Richmond Rose Public School, you'll be living in one of Richmond Hill's most coveted school zones. Surrounded by parks, community spaces, transit, and shopping including Hillcrest Mall and SmartCentres Richmond Hill, every convenience is just around the corner.This is more than a move it's a smart step forward. Welcome home. |
| Price | $999,990 |
| Taxes: | $5600.00 |
| Assessment Year: | 2024 |
| Occupancy: | Owner |
| Address: | 10 Breezeway Cres , Richmond Hill, L4S 1V7, York |
| Directions/Cross Streets: | Farmstead Rd / Bridlepath St |
| Rooms: | 8 |
| Rooms +: | 1 |
| Bedrooms: | 3 |
| Bedrooms +: | 1 |
| Family Room: | T |
| Basement: | Finished |
| Level/Floor | Room | Length(ft) | Width(ft) | Descriptions | |
| Room 1 | Main | Living Ro | 20.76 | 15.81 | Combined w/Dining, Open Concept, Gas Fireplace |
| Room 2 | Main | Dining Ro | 20.76 | 15.81 | Combined w/Living, Open Concept, Gas Fireplace |
| Room 3 | Main | Kitchen | 12.99 | 10 | Ceramic Floor, Backsplash, Combined w/Br |
| Room 4 | Main | Breakfast | 10.79 | 8.99 | Ceramic Floor, Sliding Doors, Combined w/Kitchen |
| Room 5 | Second | Primary B | 16.01 | 10.99 | 4 Pc Ensuite, Separate Shower, Parquet |
| Room 6 | Second | Bedroom 2 | 13.78 | 9.38 | Parquet, Window, Closet |
| Room 7 | Second | Bedroom 3 | 10.59 | 8.99 | Parquet, Window, B/I Closet |
| Room 8 | Second | Family Ro | 19.29 | 11.02 | Gas Fireplace, Parquet, Above Grade Window |
| Room 9 | Basement | Recreatio | 42.12 | 11.09 | Laminate, Open Concept, Pot Lights |
| Room 10 | Basement | Den | 7.94 | 9.12 | Laminate, Window, Pot Lights |
| Washroom Type | No. of Pieces | Level |
| Washroom Type 1 | 4 | Second |
| Washroom Type 2 | 2 | Main |
| Washroom Type 3 | 4 | Basement |
| Washroom Type 4 | 0 | |
| Washroom Type 5 | 0 |
| Total Area: | 0.00 |
| Approximatly Age: | 16-30 |
| Property Type: | Att/Row/Townhouse |
| Style: | 2-Storey |
| Exterior: | Brick |
| Garage Type: | Attached |
| (Parking/)Drive: | Private |
| Drive Parking Spaces: | 2 |
| Park #1 | |
| Parking Type: | Private |
| Park #2 | |
| Parking Type: | Private |
| Pool: | None |
| Approximatly Age: | 16-30 |
| Approximatly Square Footage: | 2000-2500 |
| Property Features: | Park, School |
| CAC Included: | N |
| Water Included: | N |
| Cabel TV Included: | N |
| Common Elements Included: | N |
| Heat Included: | N |
| Parking Included: | N |
| Condo Tax Included: | N |
| Building Insurance Included: | N |
| Fireplace/Stove: | Y |
| Heat Type: | Forced Air |
| Central Air Conditioning: | Central Air |
| Central Vac: | N |
| Laundry Level: | Syste |
| Ensuite Laundry: | F |
| Sewers: | Sewer |
$
%
Years
This calculator is for demonstration purposes only. Always consult a professional
financial advisor before making personal financial decisions.
| Although the information displayed is believed to be accurate, no warranties or representations are made of any kind. |
| EXP REALTY |
- Listing -1 of 0
|
|

Hossein Vanishoja
Broker, ABR, SRS, P.Eng
Dir:
416-300-8000
Bus:
888-884-0105
Fax:
888-884-0106
| Book Showing | Email a Friend |
Jump To:
At a Glance:
| Type: | Freehold - Att/Row/Townhouse |
| Area: | York |
| Municipality: | Richmond Hill |
| Neighbourhood: | Rouge Woods |
| Style: | 2-Storey |
| Lot Size: | x 98.59(Feet) |
| Approximate Age: | 16-30 |
| Tax: | $5,600 |
| Maintenance Fee: | $0 |
| Beds: | 3+1 |
| Baths: | 4 |
| Garage: | 0 |
| Fireplace: | Y |
| Air Conditioning: | |
| Pool: | None |
Locatin Map:
Payment Calculator:

Listing added to your favorite list
Looking for resale homes?

By agreeing to Terms of Use, you will have ability to search up to 303400 listings and access to richer information than found on REALTOR.ca through my website.


