$1,249,000
Available - For Sale
Listing ID: X12210491
9316 Union Road , Southwold, N0L 2E0, Elgin
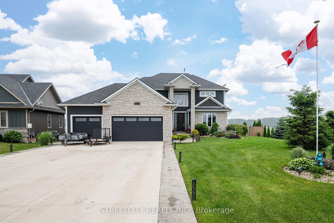
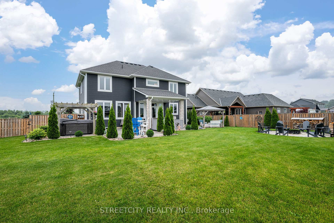
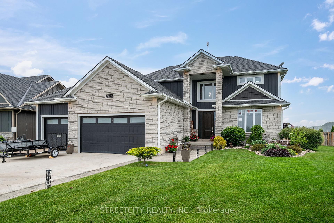
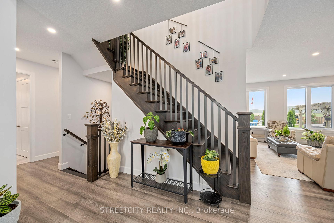
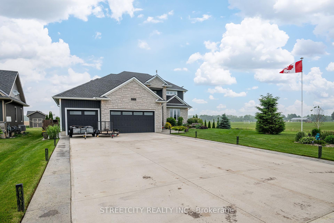
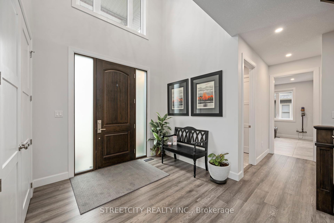
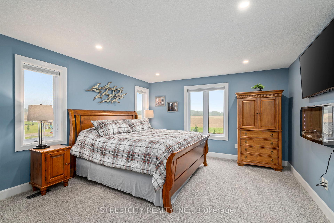
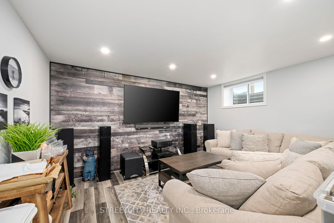
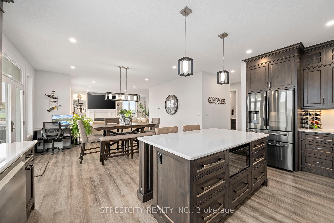
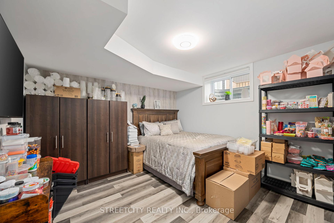

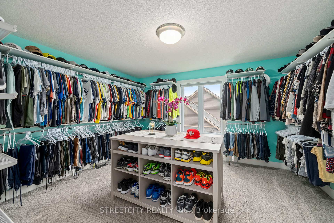
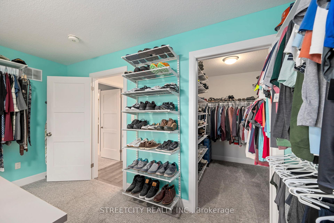
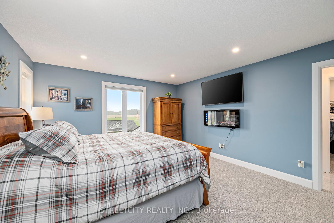
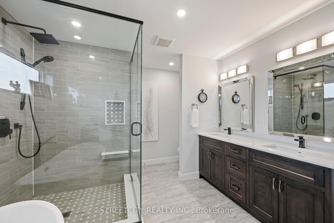

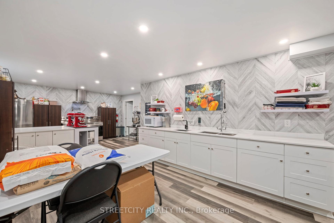
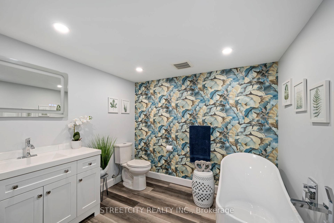
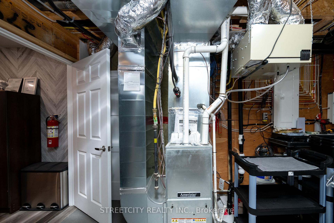
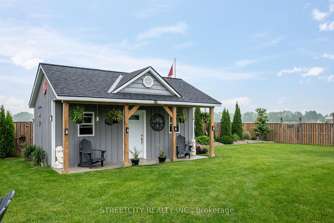
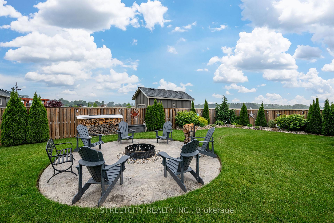
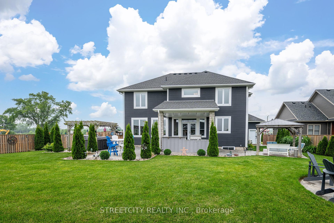
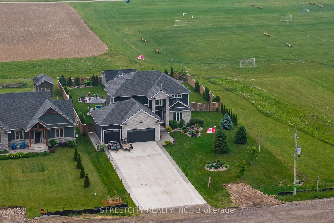

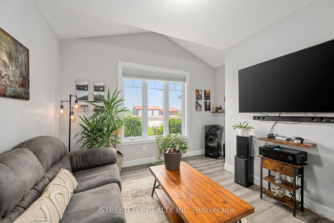
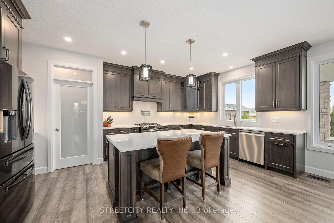
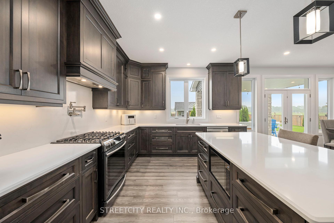
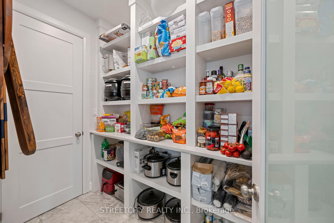
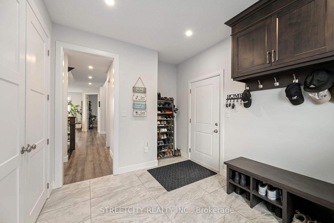
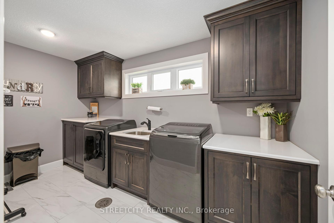
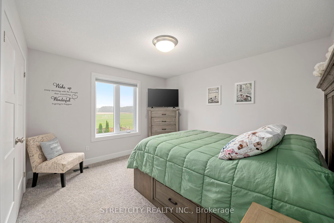
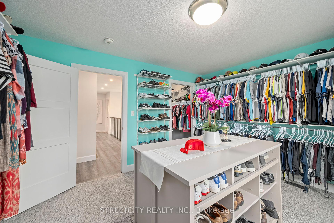
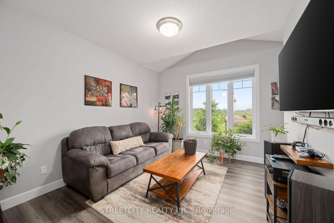
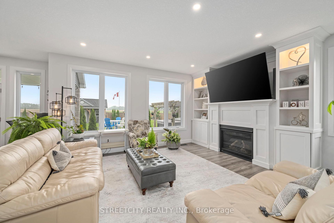
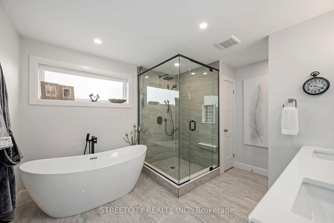
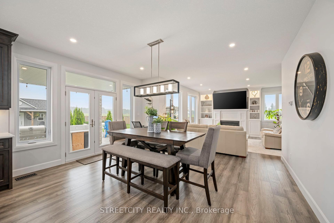
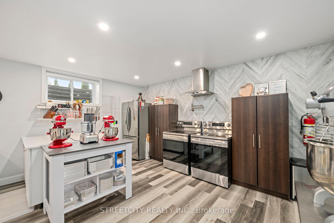
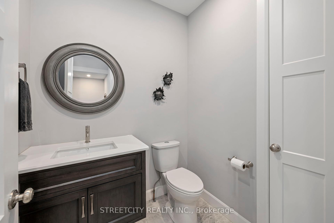
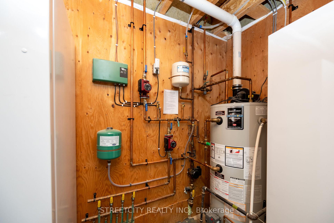
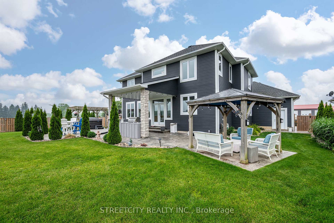
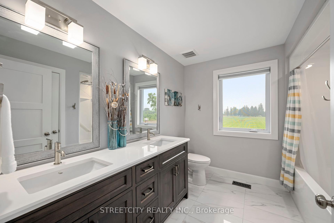
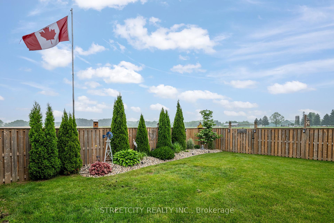
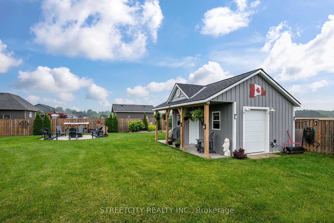
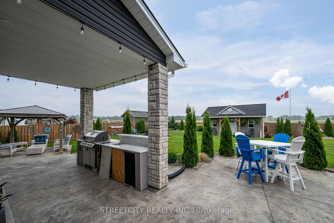
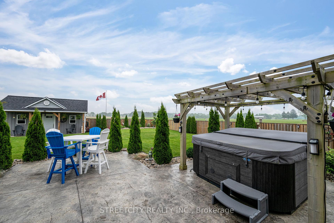
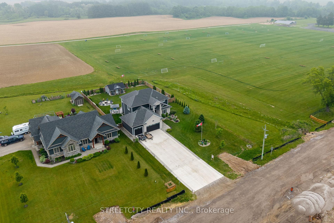
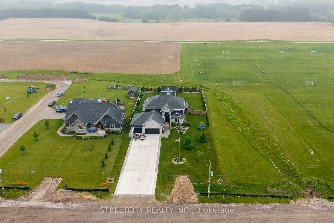
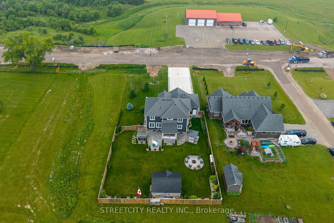
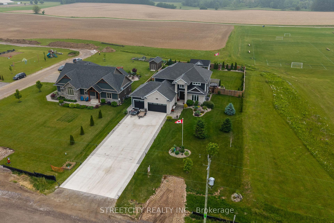
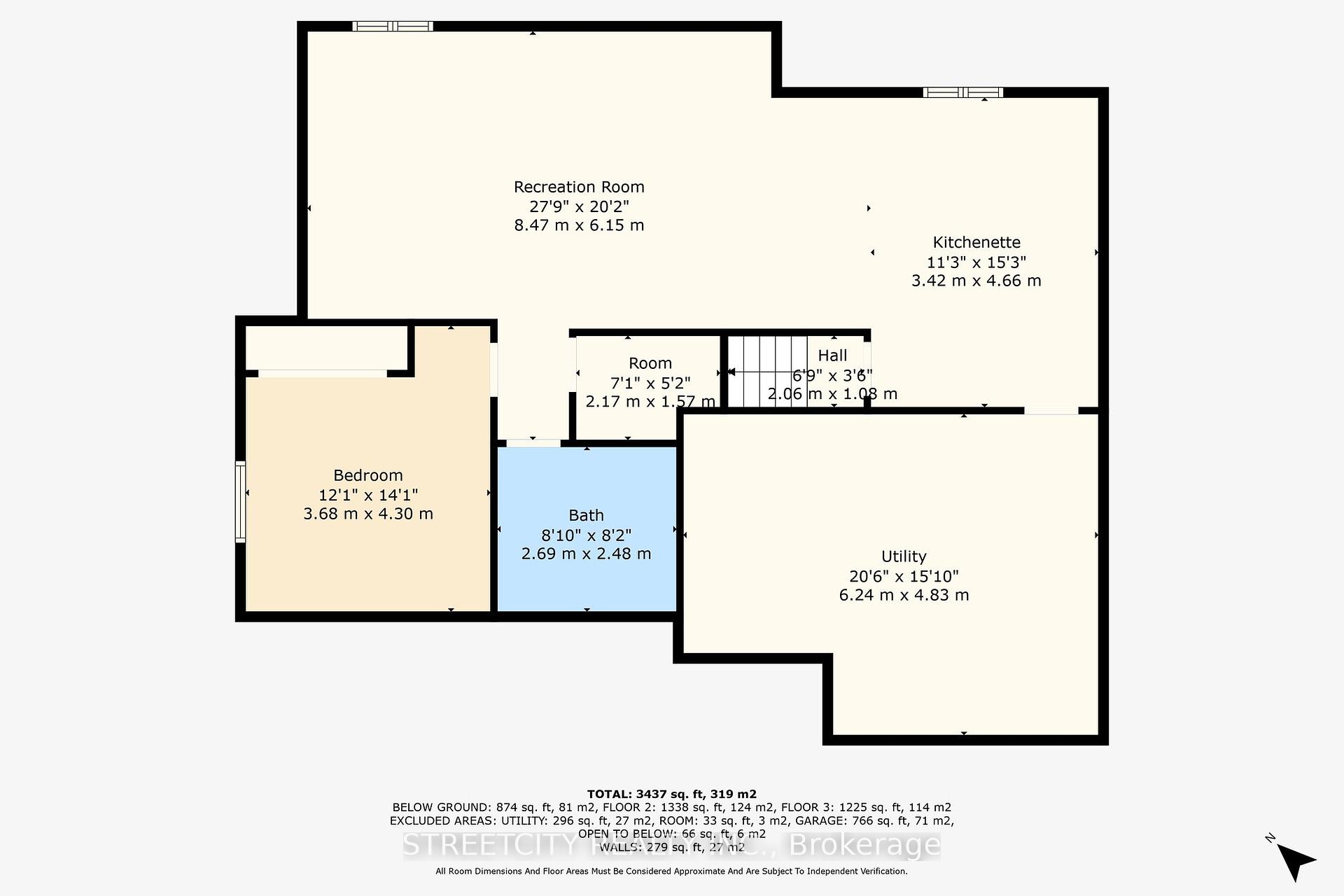
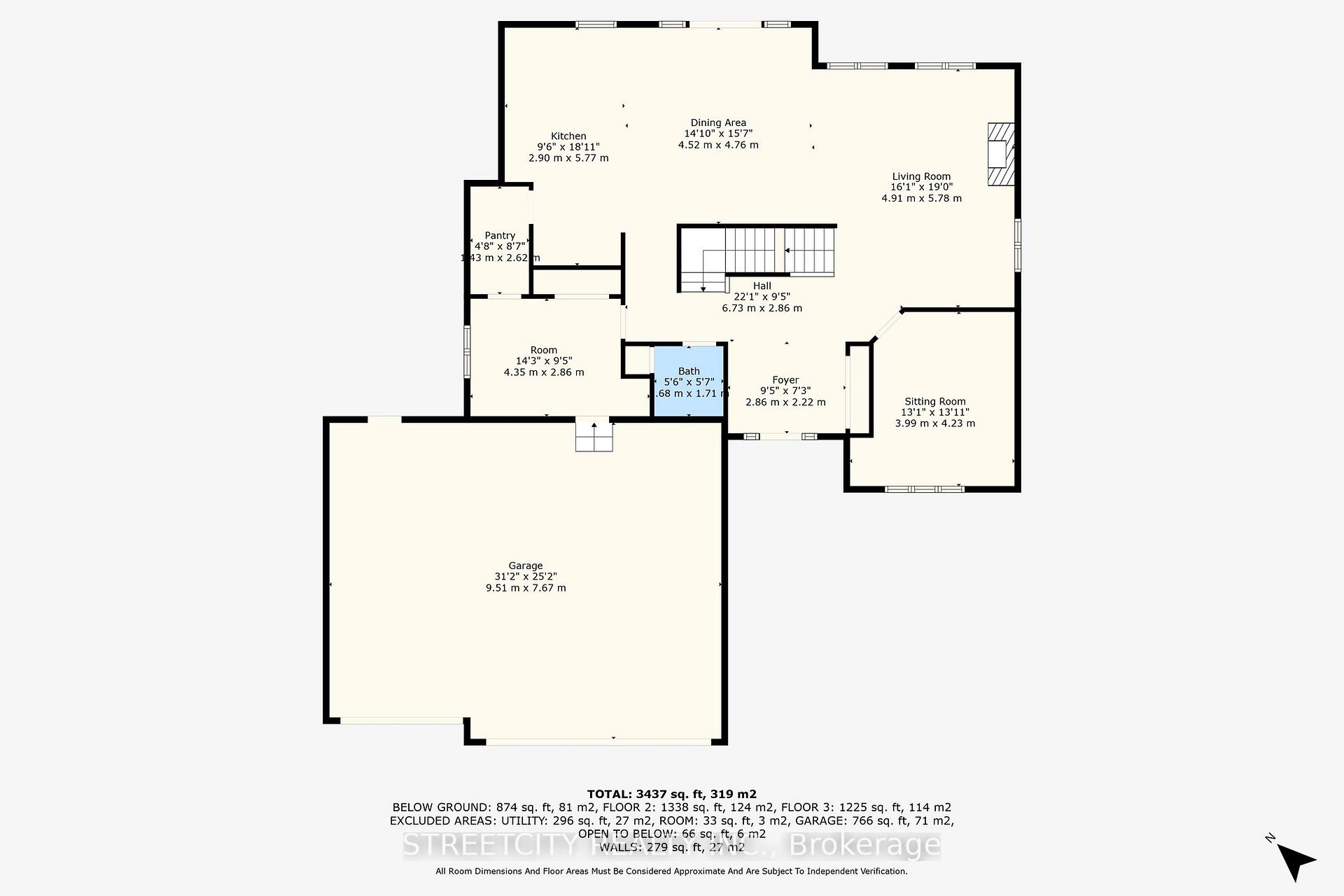
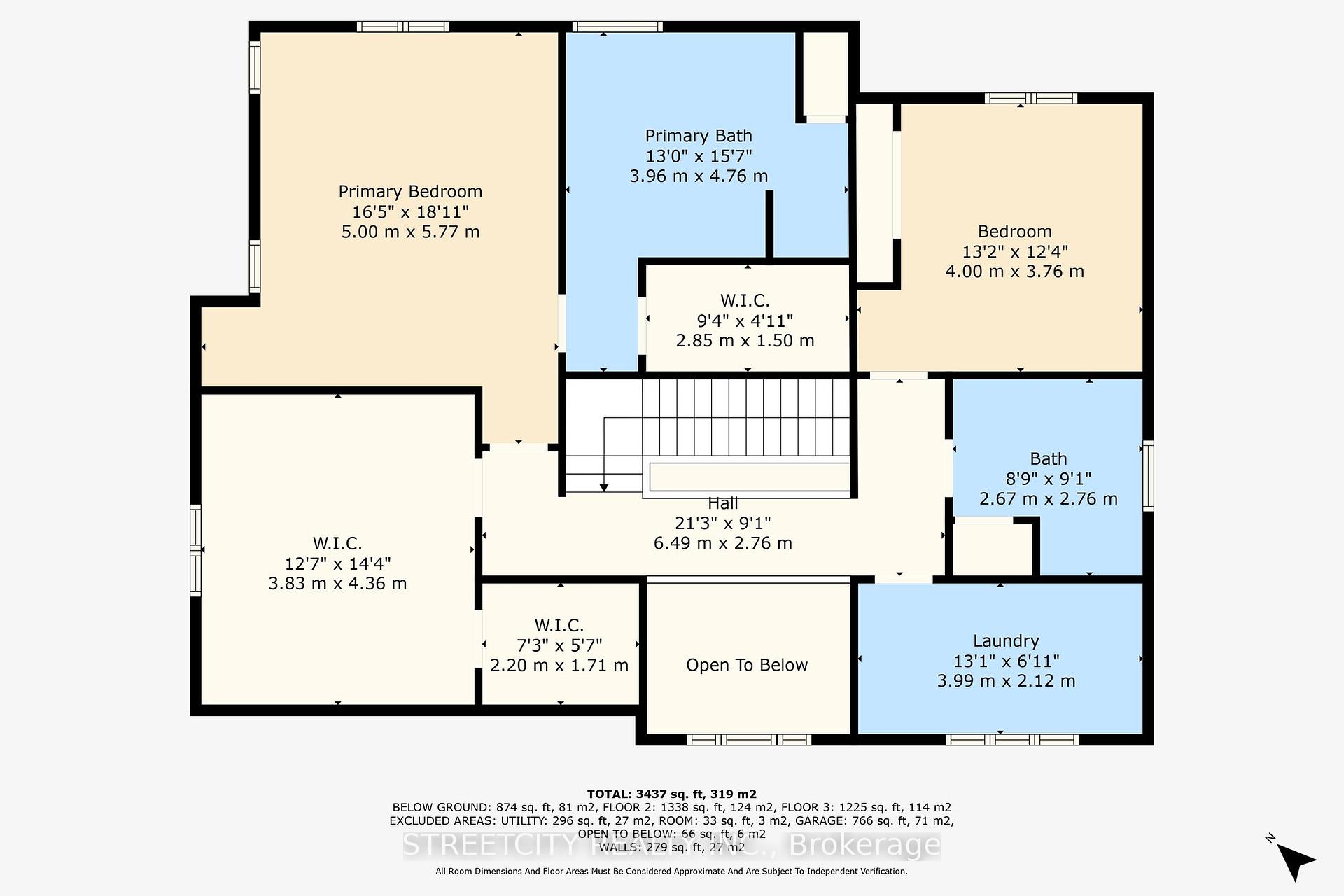
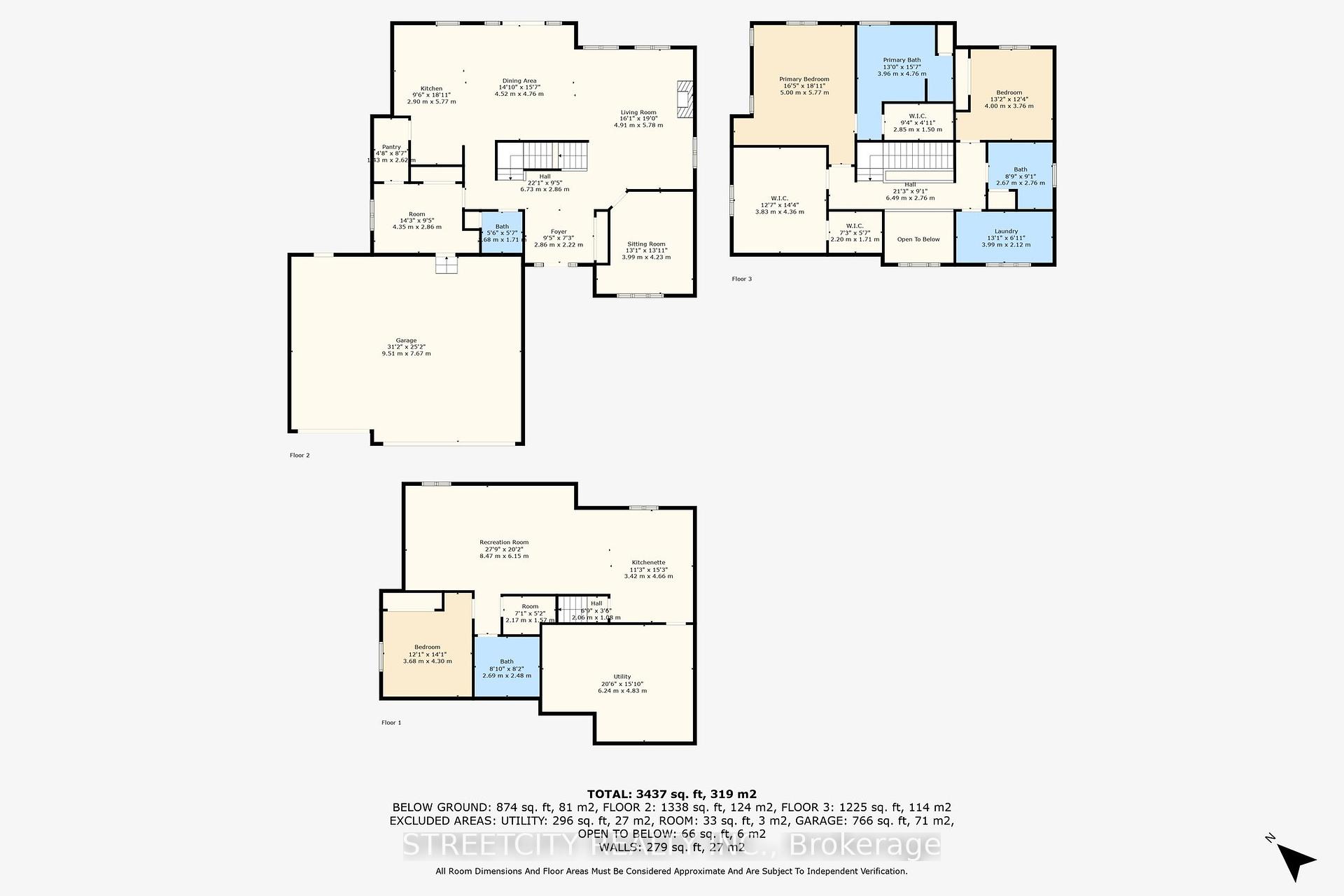





















































| Welcome to your dream home in the desirable Southwold school district a truly exceptional property that combines luxury, space, & versatility. Built in 2019, this property offers over 3400 sq ft of beautifully finished living space & is perfect for multi-generational families. Conveniently located just 5 minutes from the 401, 10 minutes to Port Stanleys beaches & 15minutes to St. Thomas, this home combines luxury and functionality in a prime location. Step inside from the triple-wide concrete driveway or heated 3-car garage & be immediately impressed by the high-end finishes and thoughtful layout. The open-concept main floor features engineered hardwood, a spacious living room with a gas fireplace & built-ins, a dedicated office, a stylish two-piece bathroom, and a generous mudroom. The heart of the home is the dream kitchen with quartz countertops, a gas stove, walk-in pantry, & large island perfect for family life & entertaining. Upstairs, you'll find three spacious bedrooms, a stunning five-piece bathroom, & a laundry room that's as stunning as it is practical. The primary suite offers a walk-in closet & a luxurious five-piece ensuite with a soaker tub. The fully finished lower level with heated fioors is ideal for an in-law suite or older child, featuring a second gorgeous kitchen, a family room, a bedroom, & a 3-piece bathroom. It's a great space to entertain guests or to watch the big game! The patio doors off the main floor dining room lead to a fully fenced in backyard oasis. Stamped concrete patio with a covered outdoor kitchen, including a gas barbecue & space for a bar fridge, gazebo & an amazing firepit area. Or sit in the hot tub and enjoy a cold drink. Additional features include parking for 15 vehicles, owned hot water tank, appliances (2fridges, 2 stoves, dishwasher, microwave, washer, dryer), year round exterior lighting & more. This home is a rare find beautifully finished & designed for comfortable family living with luxurious touches throughout. |
| Price | $1,249,000 |
| Taxes: | $5714.00 |
| Occupancy: | Owner |
| Address: | 9316 Union Road , Southwold, N0L 2E0, Elgin |
| Directions/Cross Streets: | Talbot Line |
| Rooms: | 11 |
| Rooms +: | 5 |
| Bedrooms: | 3 |
| Bedrooms +: | 1 |
| Family Room: | F |
| Basement: | Apartment, Finished |
| Level/Floor | Room | Length(ft) | Width(ft) | Descriptions | |
| Room 1 | Main | Living Ro | 21.48 | 16.66 | Fireplace, Hardwood Floor |
| Room 2 | Main | Dining Ro | 15.19 | 12.46 | Hardwood Floor |
| Room 3 | Main | Kitchen | 18.37 | 11.91 | Pantry, Stone Counters |
| Room 4 | Main | Office | 13.84 | 13.12 | |
| Room 5 | Main | Mud Room | 13.78 | 9.25 | |
| Room 6 | Main | Foyer | 7.35 | 9.12 | |
| Room 7 | Main | Bathroom | 2 Pc Bath | ||
| Room 8 | Second | Primary B | 18.7 | 16.4 | 5 Pc Bath, Walk-In Closet(s) |
| Room 9 | Second | Bedroom 2 | 13.74 | 12.46 | |
| Room 10 | Second | Bedroom 3 | 15.58 | 12.43 | |
| Room 11 | Second | Laundry | 13.25 | 9.35 | |
| Room 12 | Second | Bathroom | 5 Pc Bath | ||
| Room 13 | Second | Bathroom | 5 Pc Ensuite | ||
| Room 14 | Lower | Kitchen | 26.08 | 18.7 | |
| Room 15 | Lower | Family Ro | 14.53 | 13.09 |
| Washroom Type | No. of Pieces | Level |
| Washroom Type 1 | 2 | Main |
| Washroom Type 2 | 5 | Second |
| Washroom Type 3 | 3 | Lower |
| Washroom Type 4 | 0 | |
| Washroom Type 5 | 0 |
| Total Area: | 0.00 |
| Approximatly Age: | 6-15 |
| Property Type: | Detached |
| Style: | 2-Storey |
| Exterior: | Brick, Stone |
| Garage Type: | Attached |
| (Parking/)Drive: | Private Tr |
| Drive Parking Spaces: | 12 |
| Park #1 | |
| Parking Type: | Private Tr |
| Park #2 | |
| Parking Type: | Private Tr |
| Pool: | None |
| Other Structures: | Fence - Full, |
| Approximatly Age: | 6-15 |
| Approximatly Square Footage: | 2500-3000 |
| Property Features: | Fenced Yard, Park |
| CAC Included: | N |
| Water Included: | N |
| Cabel TV Included: | N |
| Common Elements Included: | N |
| Heat Included: | N |
| Parking Included: | N |
| Condo Tax Included: | N |
| Building Insurance Included: | N |
| Fireplace/Stove: | Y |
| Heat Type: | Forced Air |
| Central Air Conditioning: | Central Air |
| Central Vac: | Y |
| Laundry Level: | Syste |
| Ensuite Laundry: | F |
| Sewers: | Septic |
$
%
Years
This calculator is for demonstration purposes only. Always consult a professional
financial advisor before making personal financial decisions.
| Although the information displayed is believed to be accurate, no warranties or representations are made of any kind. |
| STREETCITY REALTY INC. |
- Listing -1 of 0
|
|

Hossein Vanishoja
Broker, ABR, SRS, P.Eng
Dir:
416-300-8000
Bus:
888-884-0105
Fax:
888-884-0106
| Virtual Tour | Book Showing | Email a Friend |
Jump To:
At a Glance:
| Type: | Freehold - Detached |
| Area: | Elgin |
| Municipality: | Southwold |
| Neighbourhood: | Shedden |
| Style: | 2-Storey |
| Lot Size: | x 210.00(Feet) |
| Approximate Age: | 6-15 |
| Tax: | $5,714 |
| Maintenance Fee: | $0 |
| Beds: | 3+1 |
| Baths: | 4 |
| Garage: | 0 |
| Fireplace: | Y |
| Air Conditioning: | |
| Pool: | None |
Locatin Map:
Payment Calculator:

Listing added to your favorite list
Looking for resale homes?

By agreeing to Terms of Use, you will have ability to search up to 303400 listings and access to richer information than found on REALTOR.ca through my website.


