$1,195,000
Available - For Sale
Listing ID: X12184212
3676 Rebstock Road , Fort Erie, L0S 1B0, Niagara
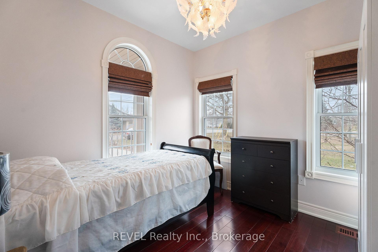
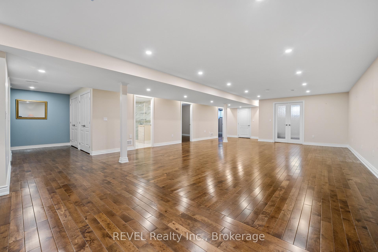
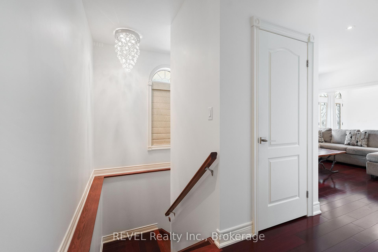
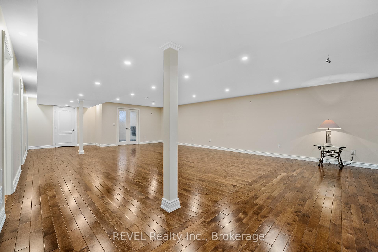
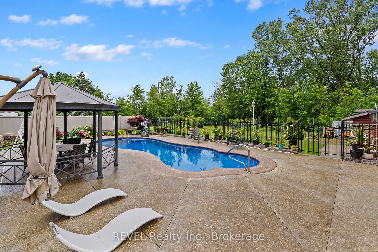
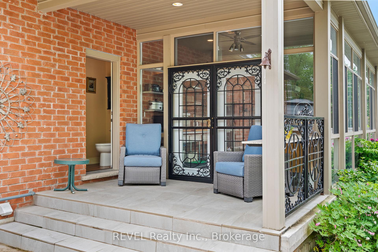
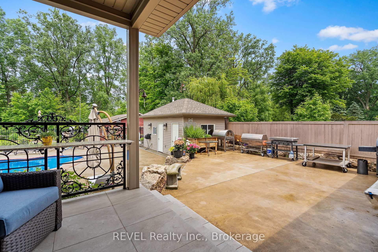
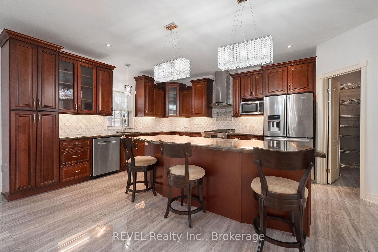
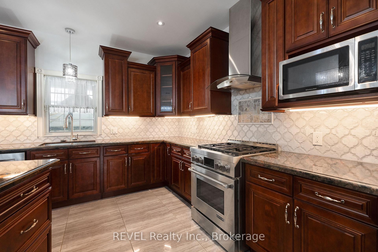
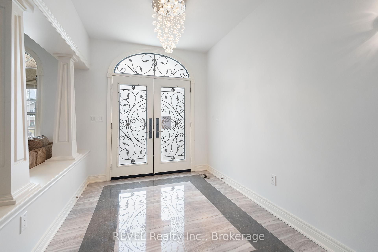
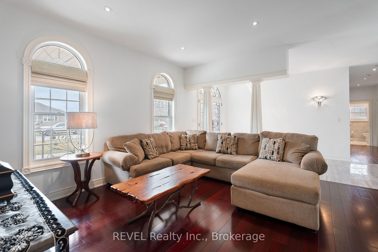
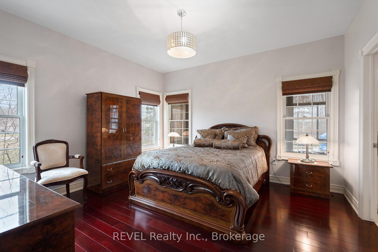
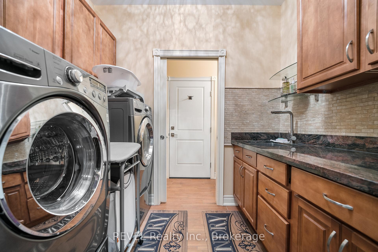
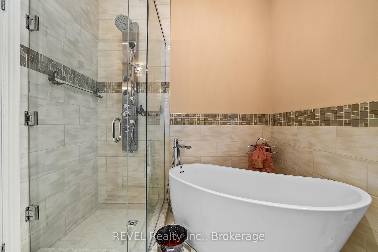
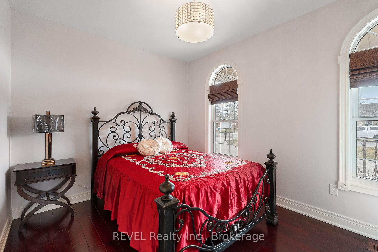
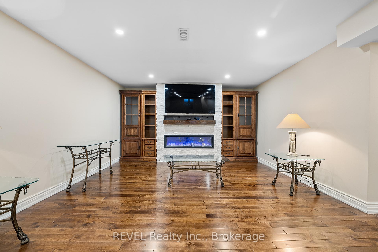
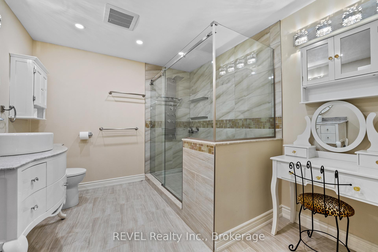

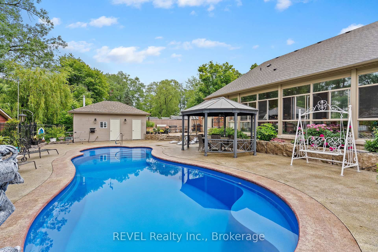
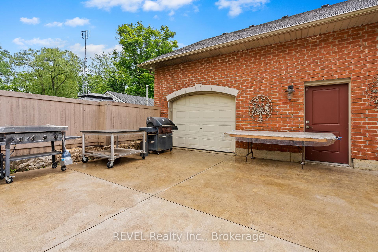
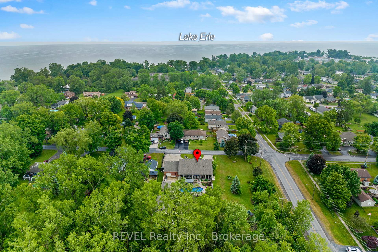
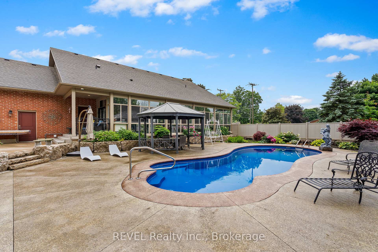
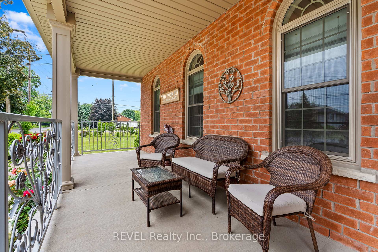
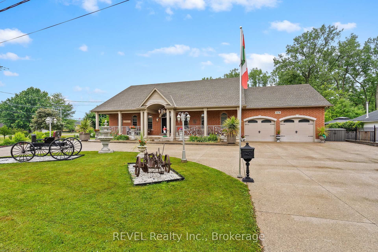
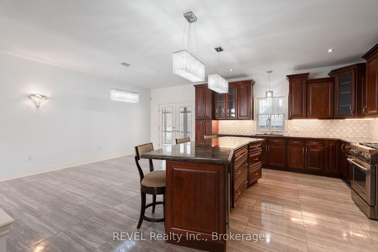
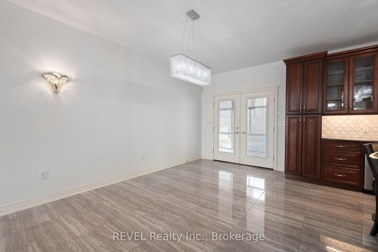
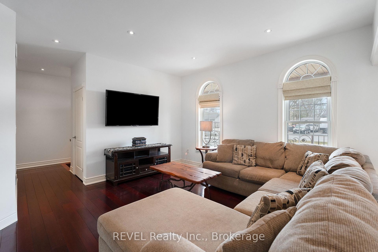
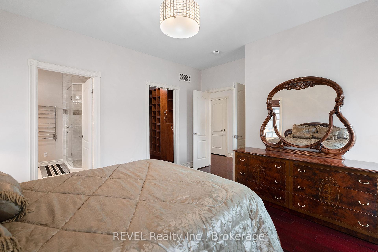
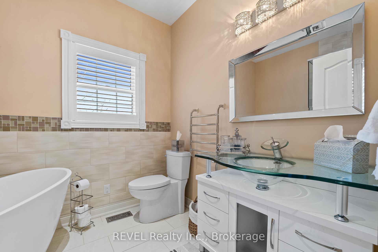
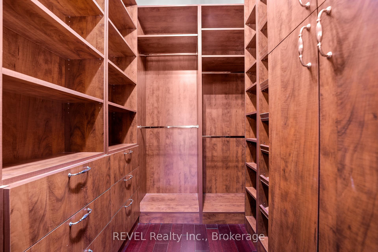
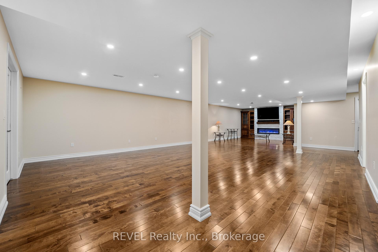
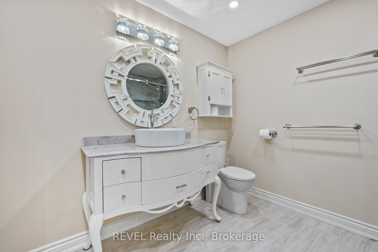
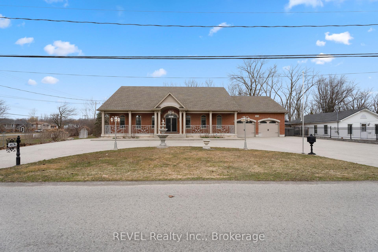

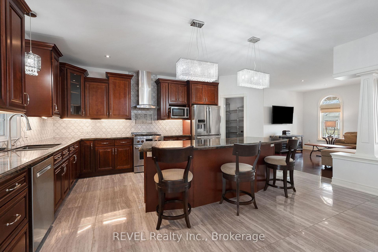
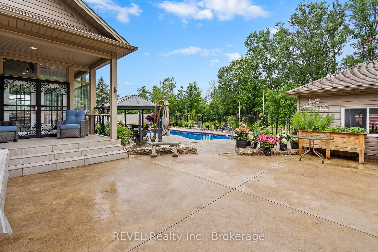
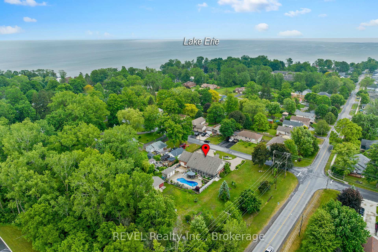
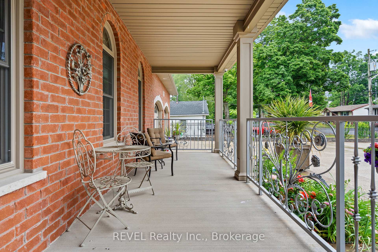






































| Welcome home! 3676 Restock Road is a beautifully designed 3+2-bedroom, 3.5-bathroom bungalow offering 1,883 sq ft of refined living space. Nestled in a highly sought-after neighbourhood, this residence is the perfect blend of style, comfort, and convenience. The entertainer's dream and a family sanctuary in one. An open-concept layout seamlessly unites the living, dining, and gourmet kitchen areas - ideal for both intimate dinners and lively celebrations. The chefs kitchen boasts sleek countertops, premium stainless steel appliances, and ample storage.The spacious primary suite is a tranquil retreat featuring a spa-inspired ensuite and walk-in closet, while the additional bedrooms offer flexibility for guests, family, or home office needs.Step outside to your private oasis: a beautifully landscaped yard with a sparkling pool, perfect for summer BBQs and sun-soaked relaxation. The bonus pool house, complete with its own bathroom, is ideal for entertaining or accommodating guests.As an incredible added value, this home includes the vacant lot next door, giving you room to expand, garden, or invest.Located near top-rated schools, parks, shopping, and major commuter routes, this property offers the ultimate lifestyle upgrade - don't miss your chance to make it yours! |
| Price | $1,195,000 |
| Taxes: | $8712.00 |
| Occupancy: | Vacant |
| Address: | 3676 Rebstock Road , Fort Erie, L0S 1B0, Niagara |
| Directions/Cross Streets: | Ridge rd S / Rebstock |
| Rooms: | 13 |
| Bedrooms: | 5 |
| Bedrooms +: | 0 |
| Family Room: | F |
| Basement: | Full, Finished |
| Washroom Type | No. of Pieces | Level |
| Washroom Type 1 | 3 | Main |
| Washroom Type 2 | 3 | Main |
| Washroom Type 3 | 2 | Main |
| Washroom Type 4 | 3 | Basement |
| Washroom Type 5 | 0 |
| Total Area: | 0.00 |
| Approximatly Age: | 6-15 |
| Property Type: | Detached |
| Style: | Bungalow |
| Exterior: | Brick, Stone |
| Garage Type: | Attached |
| Drive Parking Spaces: | 13 |
| Pool: | Inground |
| Approximatly Age: | 6-15 |
| Approximatly Square Footage: | 1500-2000 |
| Property Features: | Lake Access, Park |
| CAC Included: | N |
| Water Included: | N |
| Cabel TV Included: | N |
| Common Elements Included: | N |
| Heat Included: | N |
| Parking Included: | N |
| Condo Tax Included: | N |
| Building Insurance Included: | N |
| Fireplace/Stove: | Y |
| Heat Type: | Forced Air |
| Central Air Conditioning: | Central Air |
| Central Vac: | N |
| Laundry Level: | Syste |
| Ensuite Laundry: | F |
| Sewers: | Sewer |
$
%
Years
This calculator is for demonstration purposes only. Always consult a professional
financial advisor before making personal financial decisions.
| Although the information displayed is believed to be accurate, no warranties or representations are made of any kind. |
| REVEL Realty Inc., Brokerage |
- Listing -1 of 0
|
|

Hossein Vanishoja
Broker, ABR, SRS, P.Eng
Dir:
416-300-8000
Bus:
888-884-0105
Fax:
888-884-0106
| Book Showing | Email a Friend |
Jump To:
At a Glance:
| Type: | Freehold - Detached |
| Area: | Niagara |
| Municipality: | Fort Erie |
| Neighbourhood: | 335 - Ridgeway |
| Style: | Bungalow |
| Lot Size: | x 200.00(Feet) |
| Approximate Age: | 6-15 |
| Tax: | $8,712 |
| Maintenance Fee: | $0 |
| Beds: | 5 |
| Baths: | 4 |
| Garage: | 0 |
| Fireplace: | Y |
| Air Conditioning: | |
| Pool: | Inground |
Locatin Map:
Payment Calculator:

Listing added to your favorite list
Looking for resale homes?

By agreeing to Terms of Use, you will have ability to search up to 303400 listings and access to richer information than found on REALTOR.ca through my website.


