$549,999
Available - For Sale
Listing ID: X12214826
611 Laurel Stre , Cambridge, N3H 3Z1, Waterloo
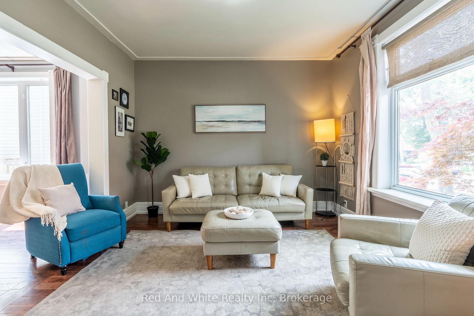
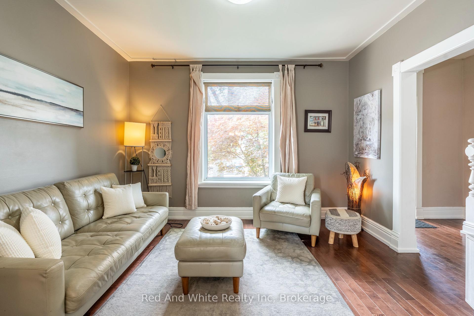
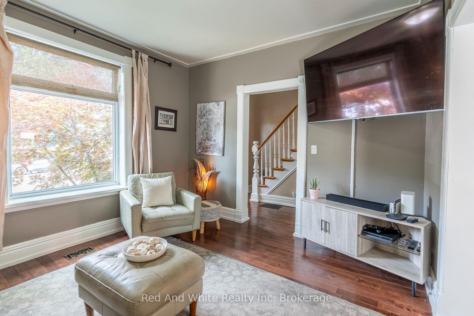



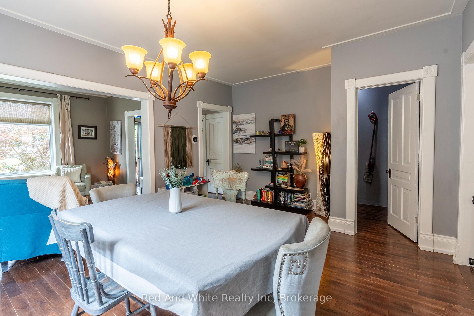

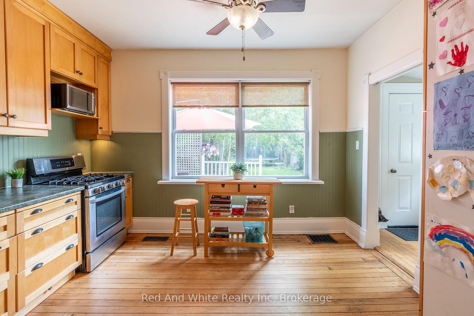
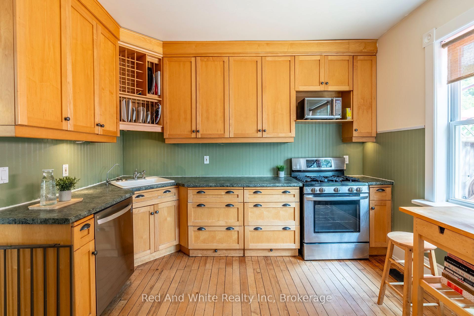

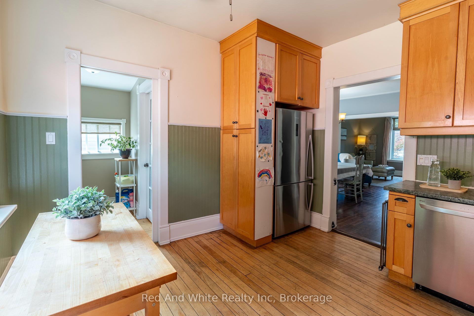





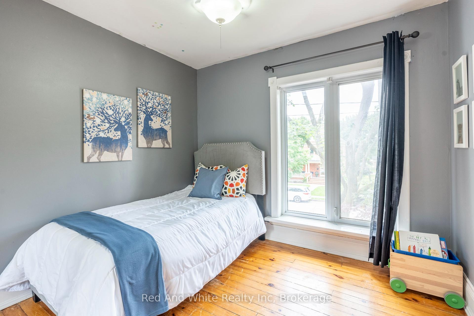
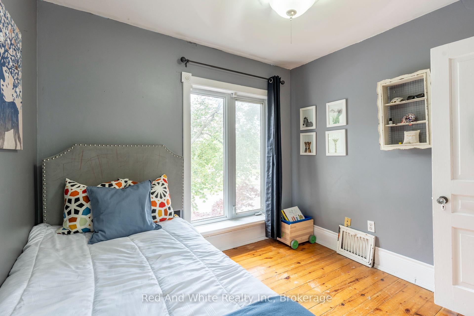

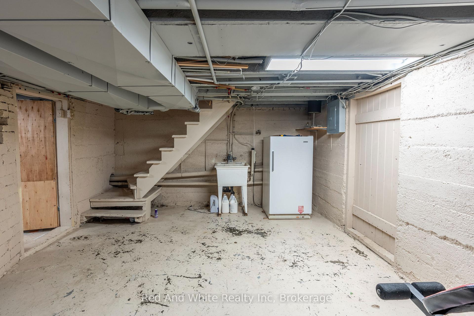

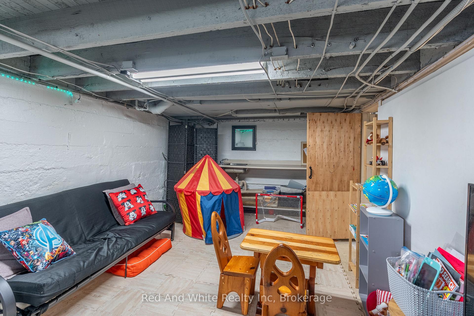
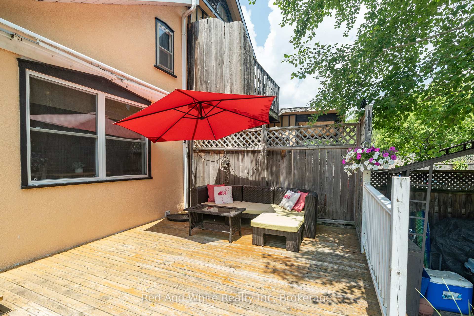
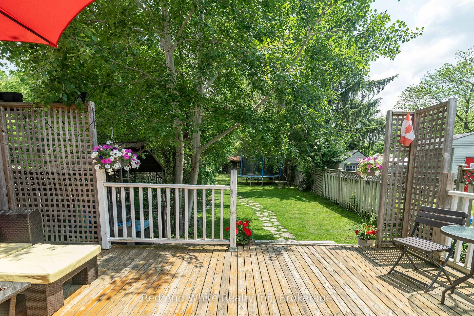
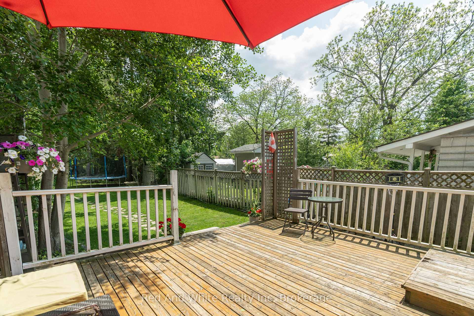
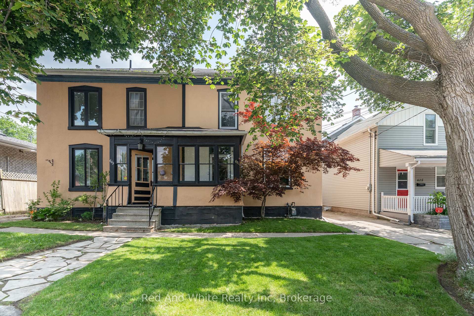

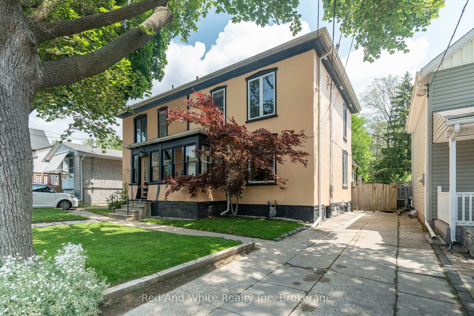

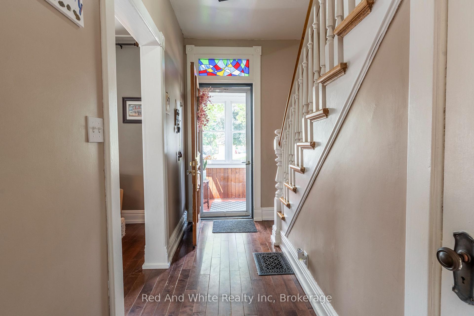
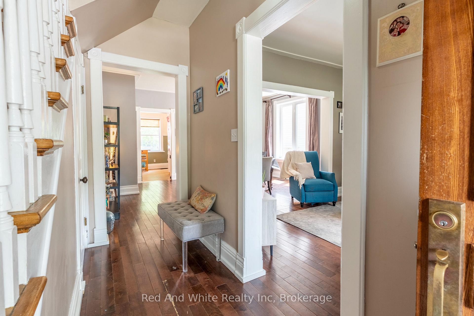



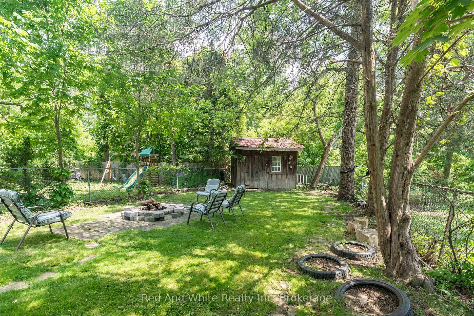
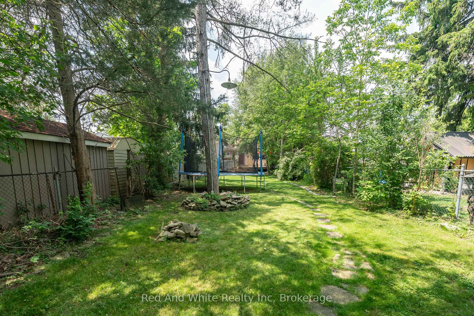
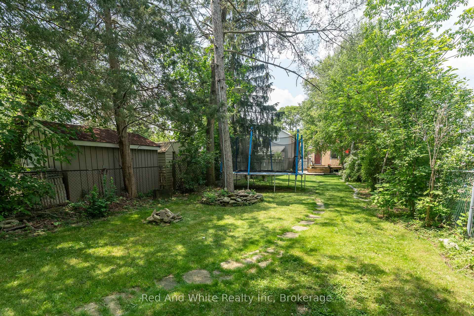

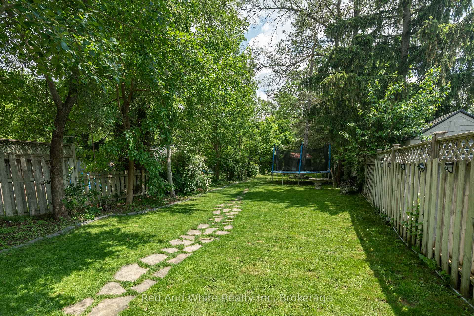
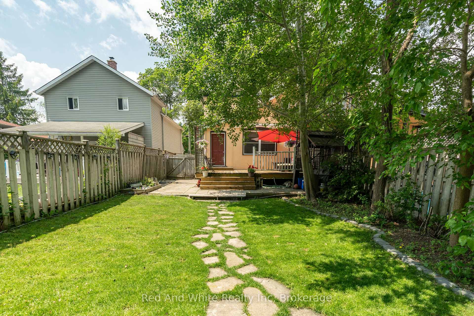









































| Welcome to 611 Laurel Street a charming and well-loved semi-detached home in the heart of Preston! This 3-bedroom, 2-bathroom home is full of character and space, offering high ceilings, spacious rooms, and a warm, welcoming atmosphere throughout. The main floor features a bright and spacious living room, a large dining room perfect for family gatherings, and a generous kitchen with plenty of prep space. Just off the kitchen, youll find a convenient main floor laundry area and bathroom. A back door leads out to the deck an ideal spot to enjoy your morning coffee or host summer get-togethers all overlooking a fully fenced and spacious backyard. Upstairs, youll find three comfortable bedrooms and a second full bathroom, offering great flexibility for families, guests, or a home office setup. Lovingly maintained and full of charm, this home sits in a walkable location just minutes to downtown Prestons shops, restaurants, and amenities. Commuters will love being only 7 minutes to the 401 and a short drive to Kitchener-Waterloo. Dont miss your chance to own a spacious, character-filled home in one of Cambridges most connected communities! |
| Price | $549,999 |
| Taxes: | $3080.00 |
| Assessment Year: | 2025 |
| Occupancy: | Owner |
| Address: | 611 Laurel Stre , Cambridge, N3H 3Z1, Waterloo |
| Directions/Cross Streets: | King St E |
| Rooms: | 9 |
| Bedrooms: | 3 |
| Bedrooms +: | 0 |
| Family Room: | F |
| Basement: | Partially Fi |
| Level/Floor | Room | Length(ft) | Width(ft) | Descriptions | |
| Room 1 | Second | Bedroom | 8.99 | 9.51 | |
| Room 2 | Second | Primary B | 10.92 | 12.66 | |
| Room 3 | Second | Bedroom 2 | 10.5 | 8.82 | |
| Room 4 | Second | Bathroom | 10.07 | 8.17 | |
| Room 5 | Main | Living Ro | 12.33 | 11.41 | |
| Room 6 | Main | Dining Ro | 12.66 | 16.83 | |
| Room 7 | Main | Kitchen | 11.51 | 12.5 | |
| Room 8 | Main | Bathroom | 6.43 | 5.25 | |
| Room 9 | Main | Mud Room | 4.66 | 5.35 | |
| Room 10 | Basement | Utility R | 12.76 | 19.84 | |
| Room 11 | Basement | Recreatio | 10.82 | 19.84 |
| Washroom Type | No. of Pieces | Level |
| Washroom Type 1 | 4 | Second |
| Washroom Type 2 | 2 | Main |
| Washroom Type 3 | 0 | |
| Washroom Type 4 | 0 | |
| Washroom Type 5 | 0 |
| Total Area: | 0.00 |
| Approximatly Age: | 100+ |
| Property Type: | Semi-Detached |
| Style: | 2-Storey |
| Exterior: | Stucco (Plaster) |
| Garage Type: | None |
| (Parking/)Drive: | Private |
| Drive Parking Spaces: | 3 |
| Park #1 | |
| Parking Type: | Private |
| Park #2 | |
| Parking Type: | Private |
| Pool: | None |
| Approximatly Age: | 100+ |
| Approximatly Square Footage: | 700-1100 |
| Property Features: | Place Of Wor, Park |
| CAC Included: | N |
| Water Included: | N |
| Cabel TV Included: | N |
| Common Elements Included: | N |
| Heat Included: | N |
| Parking Included: | N |
| Condo Tax Included: | N |
| Building Insurance Included: | N |
| Fireplace/Stove: | N |
| Heat Type: | Heat Pump |
| Central Air Conditioning: | Central Air |
| Central Vac: | N |
| Laundry Level: | Syste |
| Ensuite Laundry: | F |
| Sewers: | Sewer |
$
%
Years
This calculator is for demonstration purposes only. Always consult a professional
financial advisor before making personal financial decisions.
| Although the information displayed is believed to be accurate, no warranties or representations are made of any kind. |
| Red And White Realty Inc |
- Listing -1 of 0
|
|

Hossein Vanishoja
Broker, ABR, SRS, P.Eng
Dir:
416-300-8000
Bus:
888-884-0105
Fax:
888-884-0106
| Book Showing | Email a Friend |
Jump To:
At a Glance:
| Type: | Freehold - Semi-Detached |
| Area: | Waterloo |
| Municipality: | Cambridge |
| Neighbourhood: | Dufferin Grove |
| Style: | 2-Storey |
| Lot Size: | x 257.71(Feet) |
| Approximate Age: | 100+ |
| Tax: | $3,080 |
| Maintenance Fee: | $0 |
| Beds: | 3 |
| Baths: | 2 |
| Garage: | 0 |
| Fireplace: | N |
| Air Conditioning: | |
| Pool: | None |
Locatin Map:
Payment Calculator:

Listing added to your favorite list
Looking for resale homes?

By agreeing to Terms of Use, you will have ability to search up to 303400 listings and access to richer information than found on REALTOR.ca through my website.


