$850,000
Available - For Sale
Listing ID: S12191151
3129 Orion Boul , Orillia, L3V 8L8, Simcoe
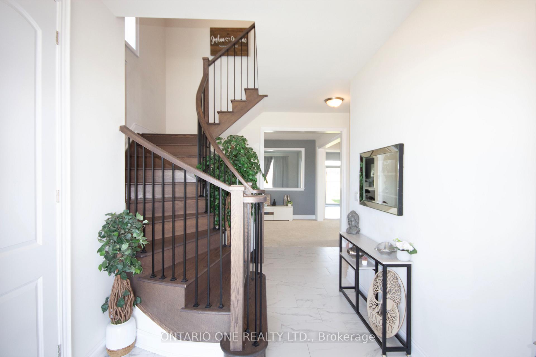
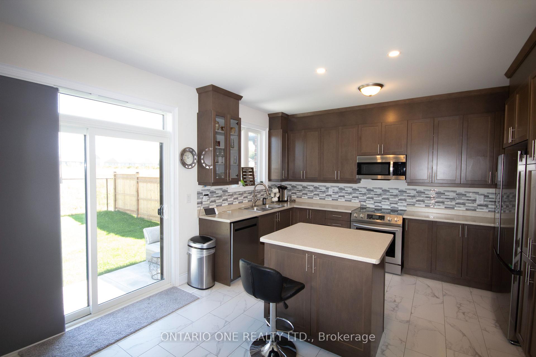
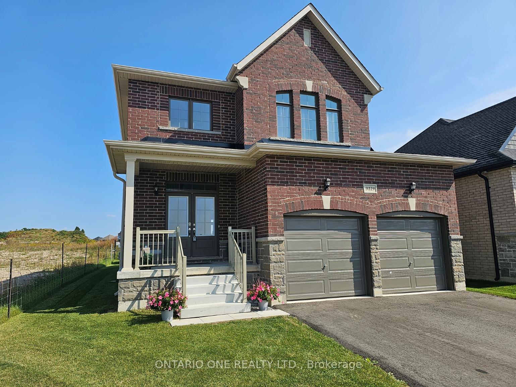
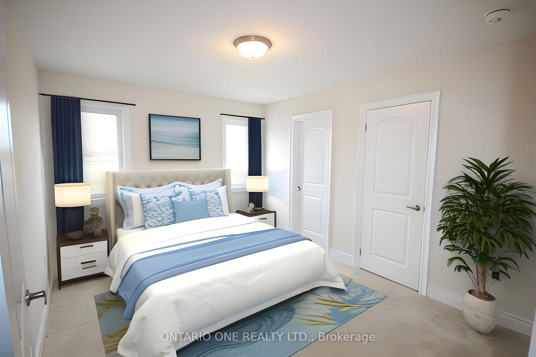
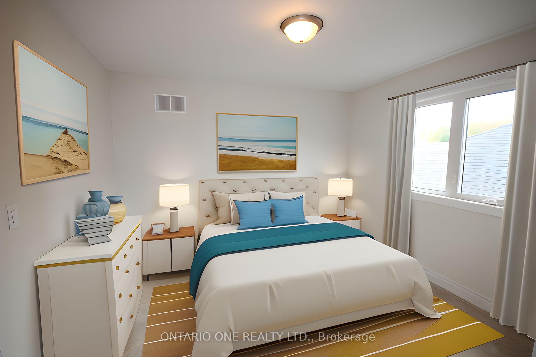
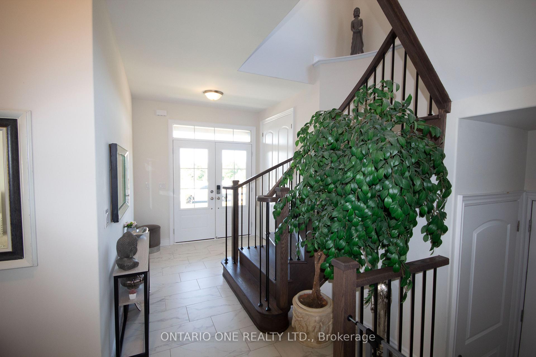
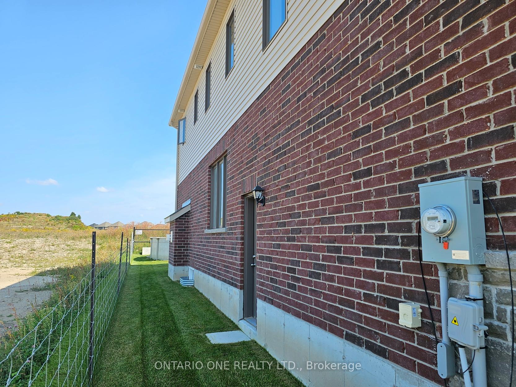
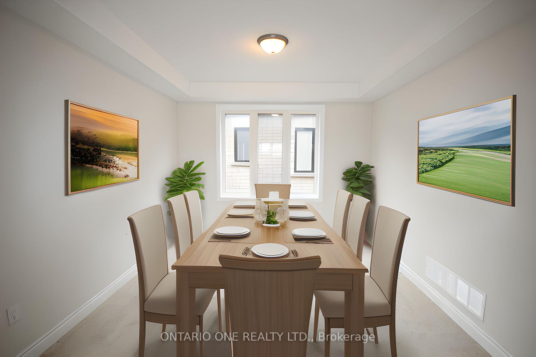
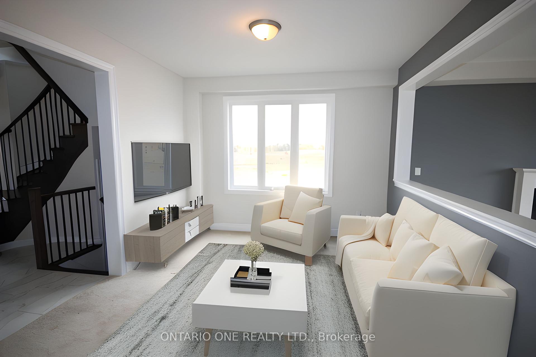
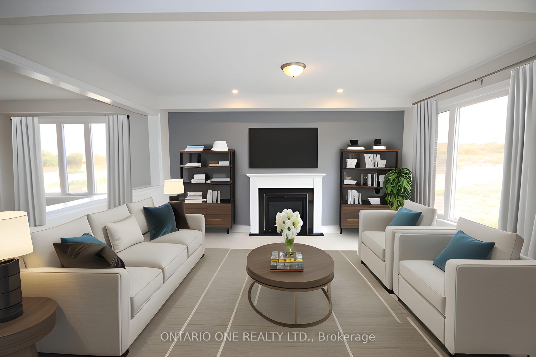
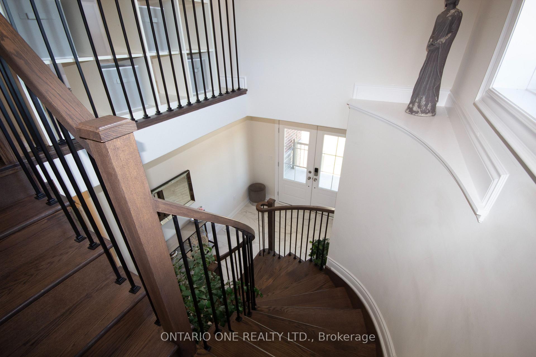
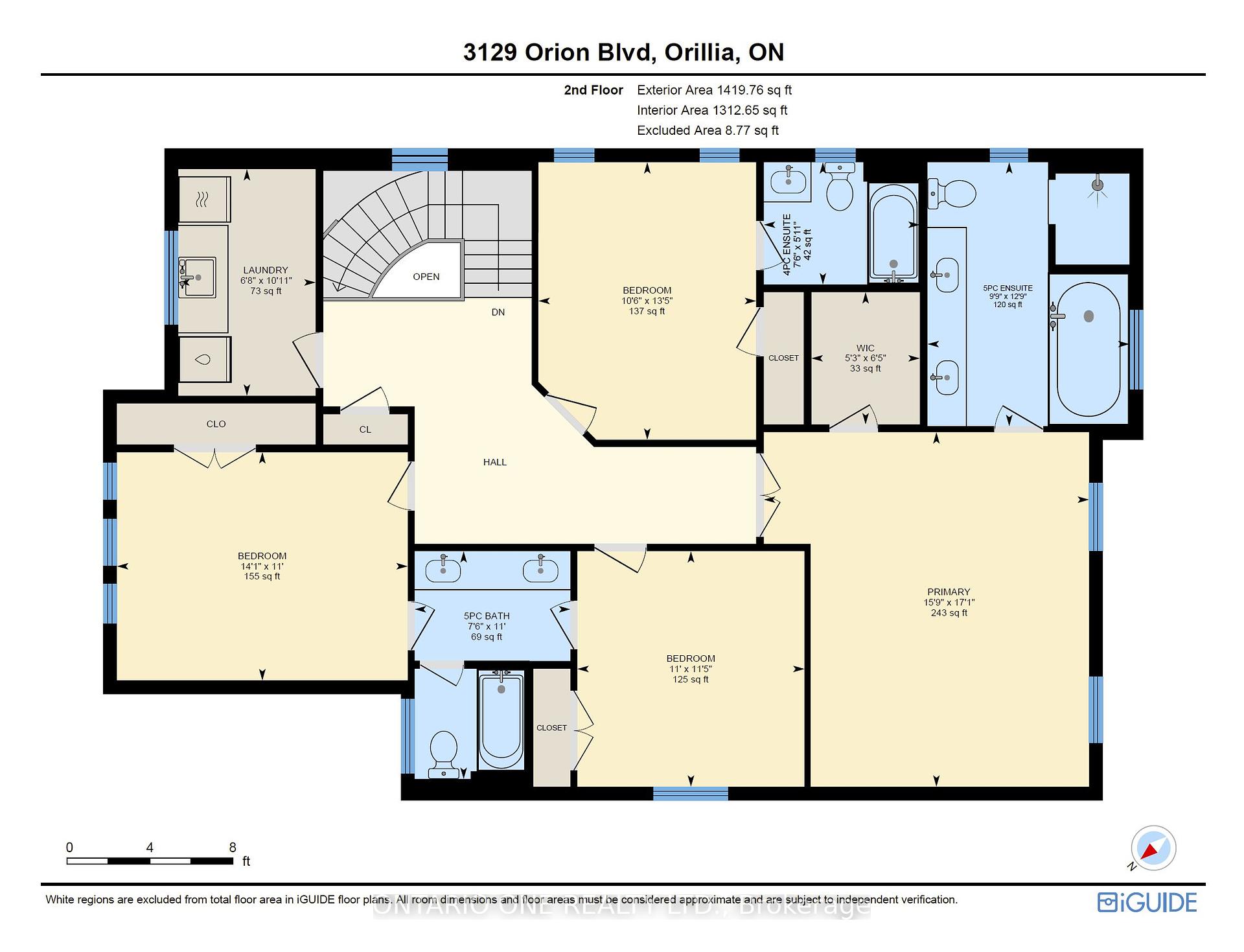
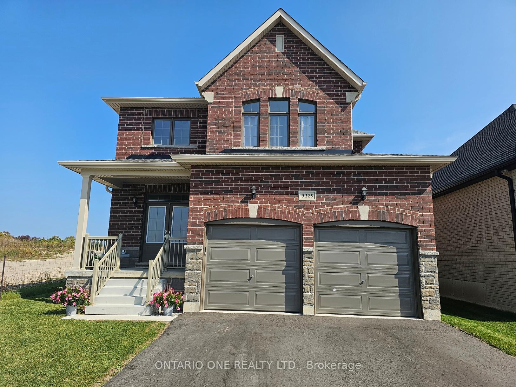
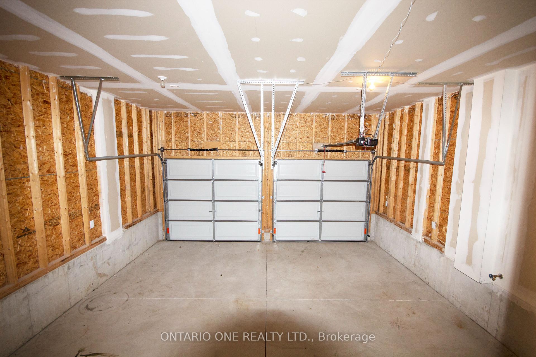
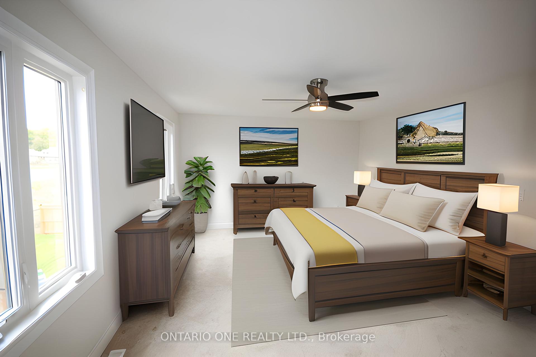
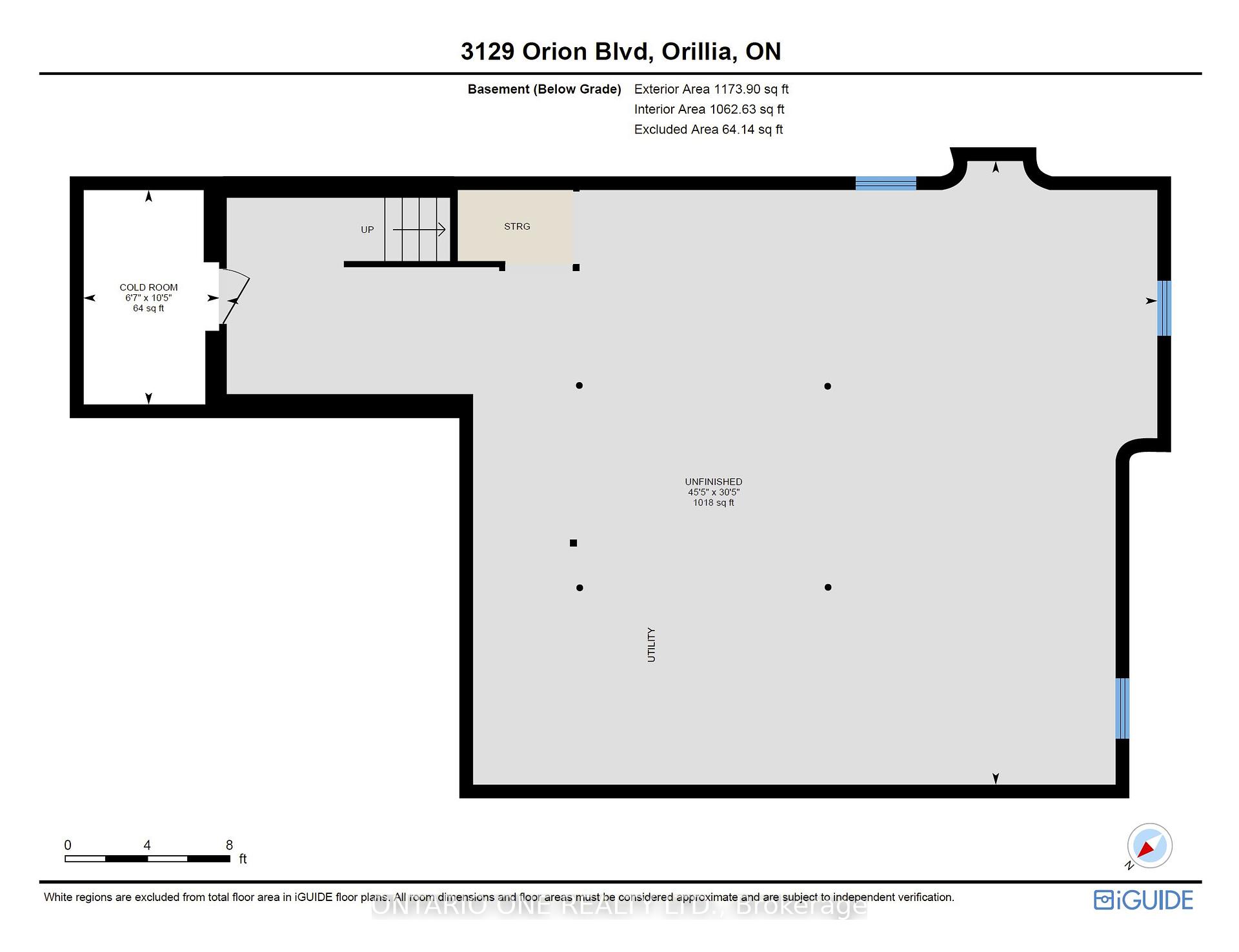
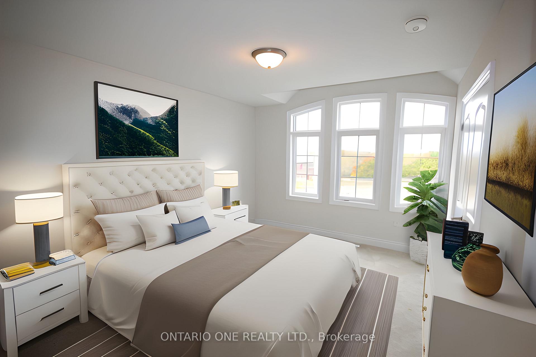
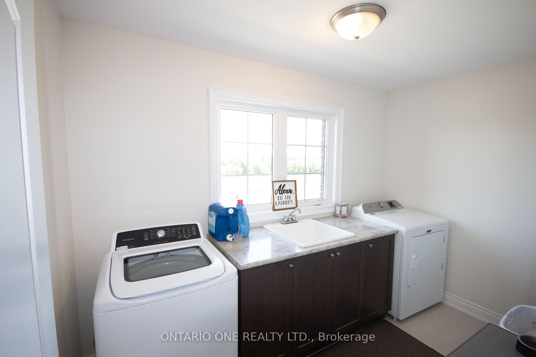
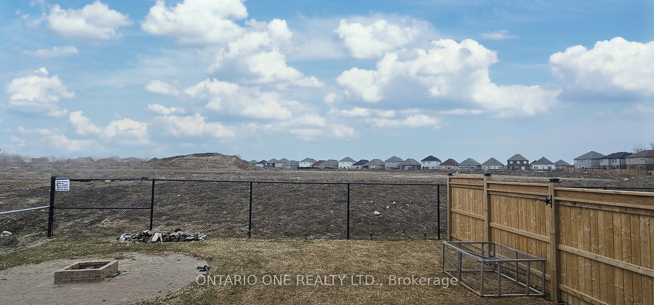
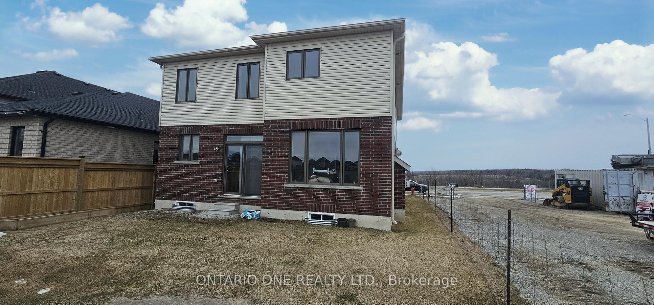
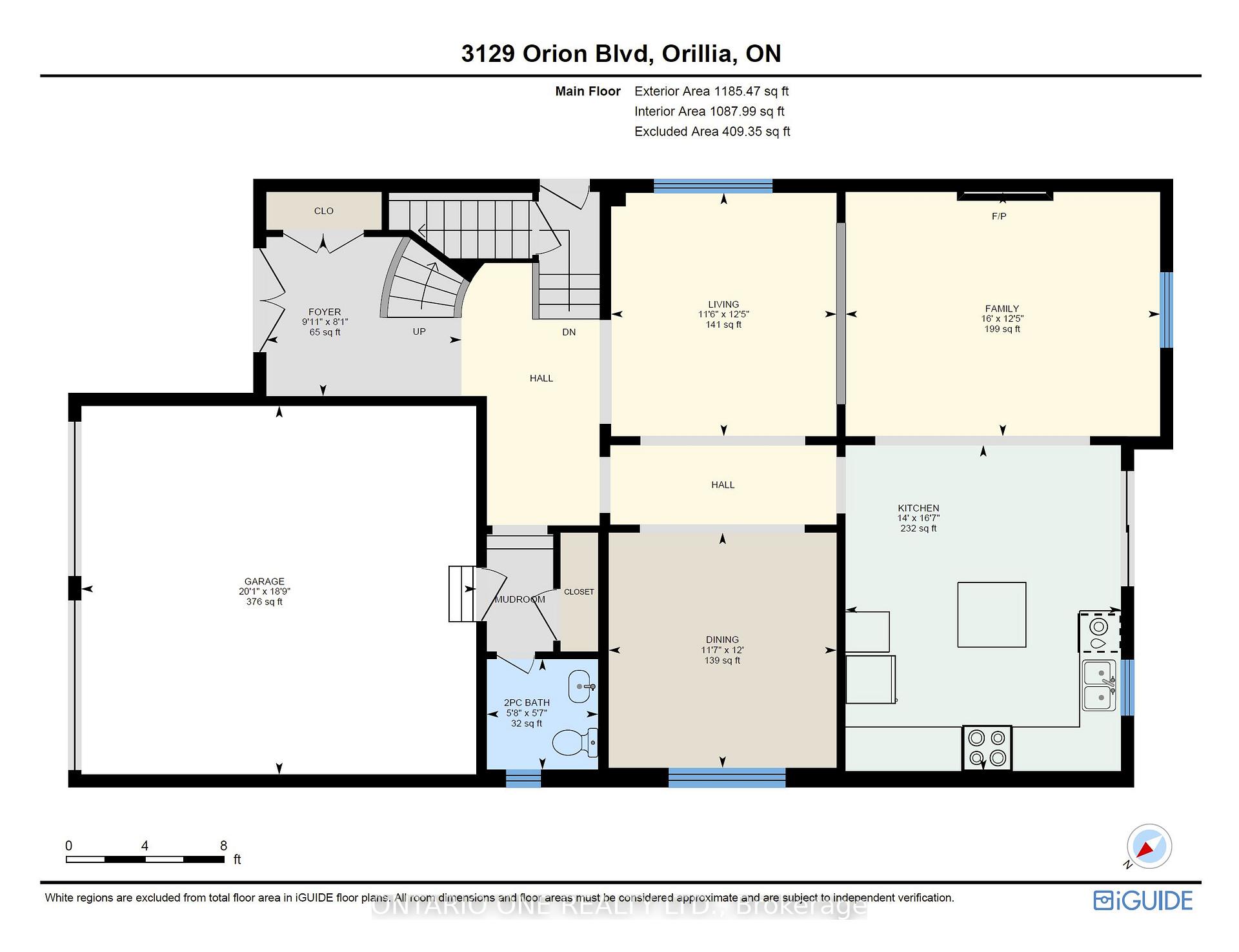





















| Discover exceptional family living in the heart of Orillia's sought-after Westridge community. This impressive 4-bedroom, 4-bathroom home boasts over 2,600 square feet of thoughtfully designed space that combines everyday comfort with modern elegance. From the moment you enter, you'll appreciate the open-concept main floor, featuring 9-foot ceilings that enhance the natural light and sense of space. The generously sized family room, complete with a warm gas fireplace, creates a welcoming spot to unwind. The kitchen flows seamlessly into the dining area, making mealtimes and entertaining effortless. Direct access from the double car garage into the home adds convenience for busy households .Upstairs, functionality and comfort continue with a practical second-floor laundry room and four spacious bedrooms. The private primary suite includes a walk-in closet and an indulgent 5-piece ensuite with double sinks, a deep soaker tub, and a separate shower. One of the secondary bedrooms enjoys its own 4-piece ensuite - perfect for guests or teens - while the remaining two bedrooms are linked by a stylish Jack and Jill 5-piece bathroom, ideal for shared living. The lower level remains unfinished, offering a blank canvas for future development. With a cold cellar and a separate side entrance, there's potential here for a private in-law suite, extra living space, or ample storage. Ideally situated just moments from shopping, schools, parks, and all the conveniences Orillia has to offer, this home presents an exceptional opportunity to join a vibrant and growing neighbourhood. Book your showing today and experience Westridge living at its best. Visit our website for more detailed information. |
| Price | $850,000 |
| Taxes: | $6935.00 |
| Occupancy: | Vacant |
| Address: | 3129 Orion Boul , Orillia, L3V 8L8, Simcoe |
| Acreage: | < .50 |
| Directions/Cross Streets: | Orion Blvd & Atlantis Dr |
| Rooms: | 9 |
| Rooms +: | 1 |
| Bedrooms: | 4 |
| Bedrooms +: | 0 |
| Family Room: | T |
| Basement: | Separate Ent, Unfinished |
| Level/Floor | Room | Length(ft) | Width(ft) | Descriptions | |
| Room 1 | Main | Kitchen | 16.56 | 14.01 | W/O To Yard |
| Room 2 | Main | Living Ro | 12.37 | 11.45 | |
| Room 3 | Main | Dining Ro | 11.97 | 11.58 | |
| Room 4 | Main | Family Ro | 16.01 | 12.43 | Gas Fireplace |
| Room 5 | Second | Primary B | 17.12 | 15.71 | 5 Pc Ensuite, Walk-In Closet(s) |
| Room 6 | Second | Bedroom 2 | 11.38 | 10.99 | 5 Pc Bath |
| Room 7 | Second | Bedroom 3 | 14.04 | 11.02 | 5 Pc Bath |
| Room 8 | Second | Bedroom 4 | 13.42 | 10.53 | 4 Pc Ensuite |
| Room 9 | Second | Laundry | 10.96 | 6.63 | Tile Floor |
| Room 10 | Basement | Cold Room | 10.46 | 6.63 |
| Washroom Type | No. of Pieces | Level |
| Washroom Type 1 | 2 | Main |
| Washroom Type 2 | 5 | Second |
| Washroom Type 3 | 4 | Second |
| Washroom Type 4 | 0 | |
| Washroom Type 5 | 0 |
| Total Area: | 0.00 |
| Approximatly Age: | 0-5 |
| Property Type: | Detached |
| Style: | 2-Storey |
| Exterior: | Brick, Vinyl Siding |
| Garage Type: | Attached |
| (Parking/)Drive: | Private Do |
| Drive Parking Spaces: | 2 |
| Park #1 | |
| Parking Type: | Private Do |
| Park #2 | |
| Parking Type: | Private Do |
| Park #3 | |
| Parking Type: | Inside Ent |
| Pool: | None |
| Approximatly Age: | 0-5 |
| Approximatly Square Footage: | 2500-3000 |
| Property Features: | Campground, Level |
| CAC Included: | N |
| Water Included: | N |
| Cabel TV Included: | N |
| Common Elements Included: | N |
| Heat Included: | N |
| Parking Included: | N |
| Condo Tax Included: | N |
| Building Insurance Included: | N |
| Fireplace/Stove: | Y |
| Heat Type: | Forced Air |
| Central Air Conditioning: | Central Air |
| Central Vac: | N |
| Laundry Level: | Syste |
| Ensuite Laundry: | F |
| Elevator Lift: | False |
| Sewers: | Sewer |
| Utilities-Cable: | A |
| Utilities-Hydro: | A |
$
%
Years
This calculator is for demonstration purposes only. Always consult a professional
financial advisor before making personal financial decisions.
| Although the information displayed is believed to be accurate, no warranties or representations are made of any kind. |
| ONTARIO ONE REALTY LTD. |
- Listing -1 of 0
|
|

Hossein Vanishoja
Broker, ABR, SRS, P.Eng
Dir:
416-300-8000
Bus:
888-884-0105
Fax:
888-884-0106
| Book Showing | Email a Friend |
Jump To:
At a Glance:
| Type: | Freehold - Detached |
| Area: | Simcoe |
| Municipality: | Orillia |
| Neighbourhood: | Orillia |
| Style: | 2-Storey |
| Lot Size: | x 109.91(Feet) |
| Approximate Age: | 0-5 |
| Tax: | $6,935 |
| Maintenance Fee: | $0 |
| Beds: | 4 |
| Baths: | 4 |
| Garage: | 0 |
| Fireplace: | Y |
| Air Conditioning: | |
| Pool: | None |
Locatin Map:
Payment Calculator:

Listing added to your favorite list
Looking for resale homes?

By agreeing to Terms of Use, you will have ability to search up to 303400 listings and access to richer information than found on REALTOR.ca through my website.


