$2,900
Available - For Rent
Listing ID: W12214832
5 Richgrove Driv East , Toronto, M9R 0A3, Toronto
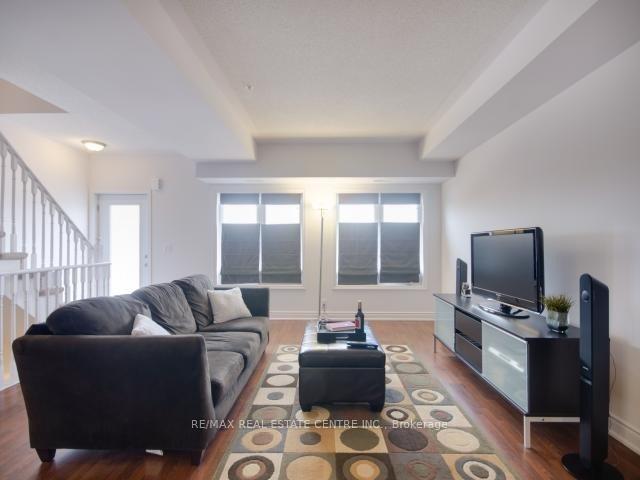
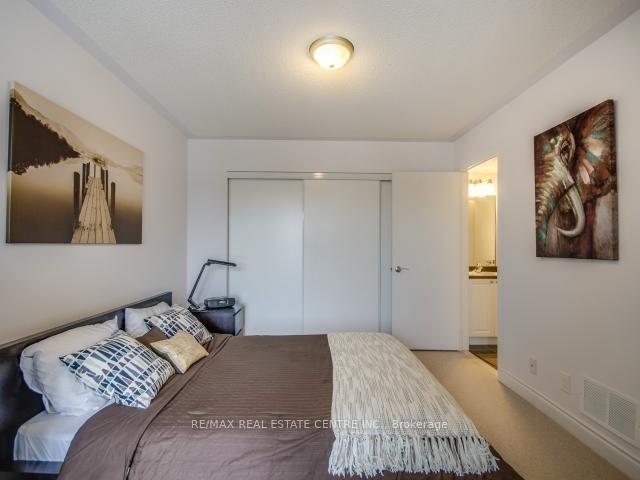


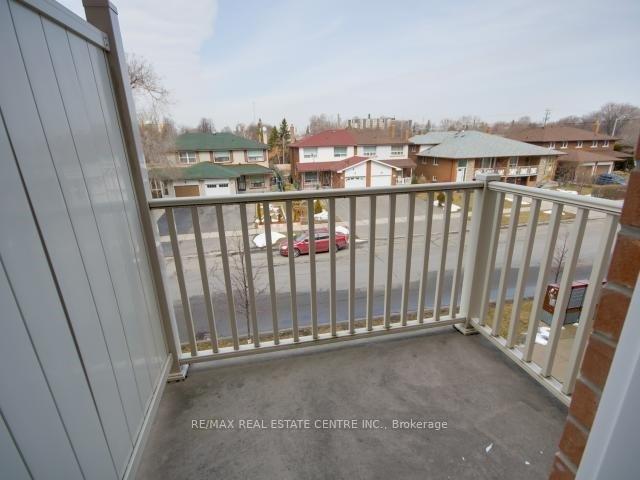
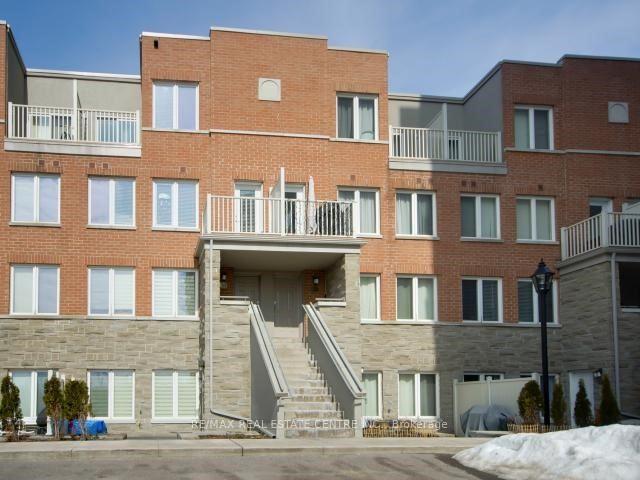
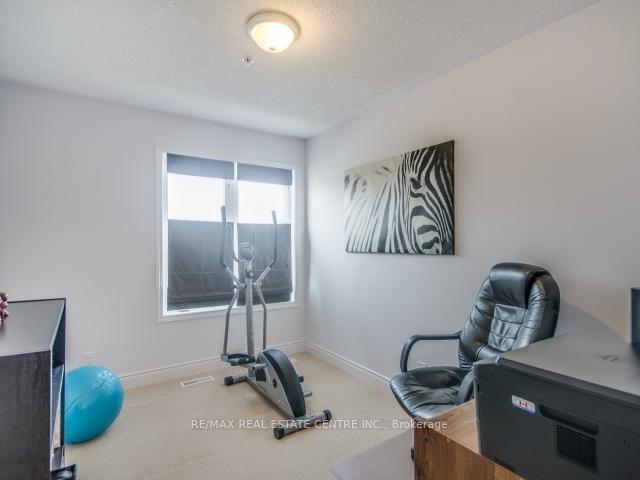
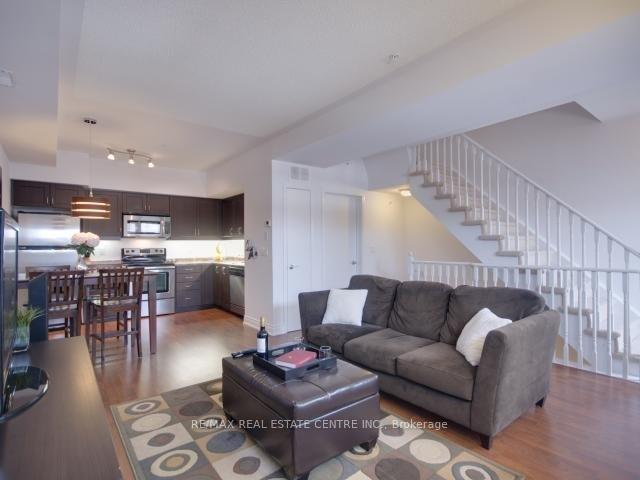
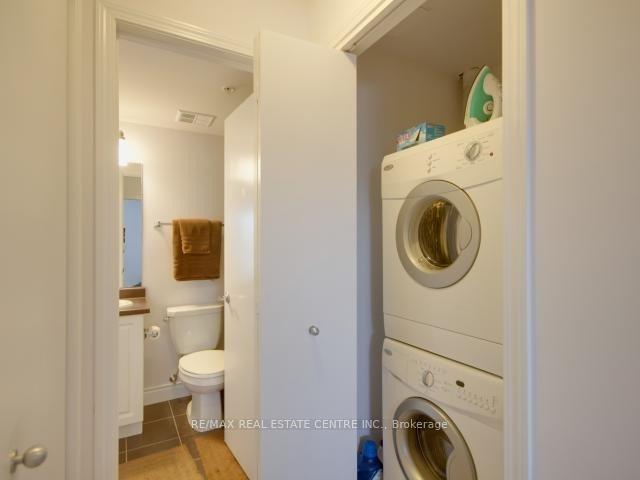

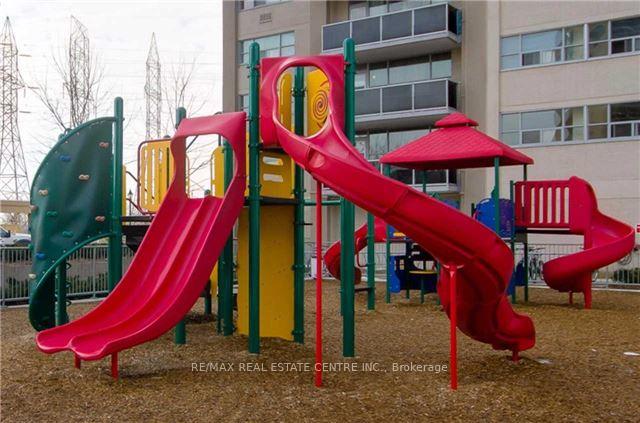


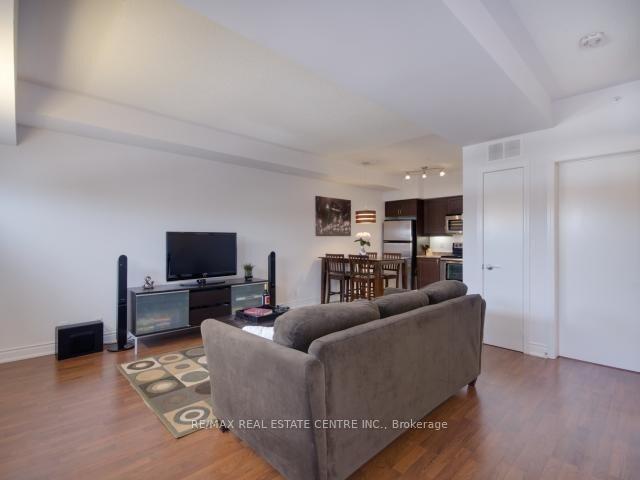

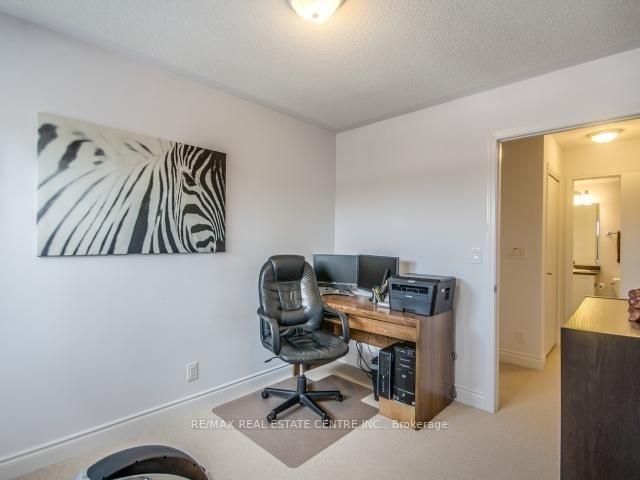

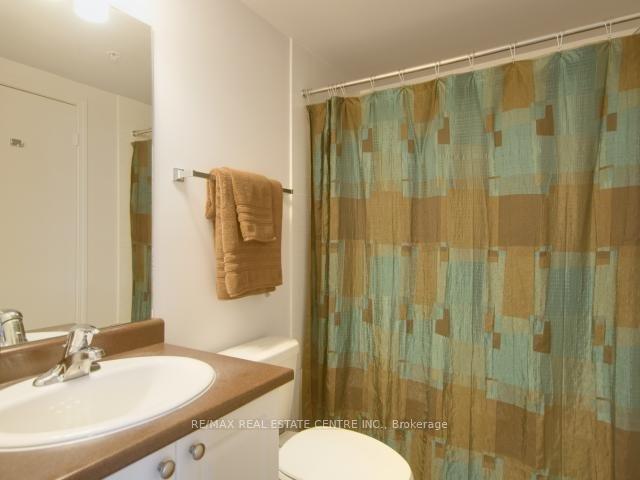


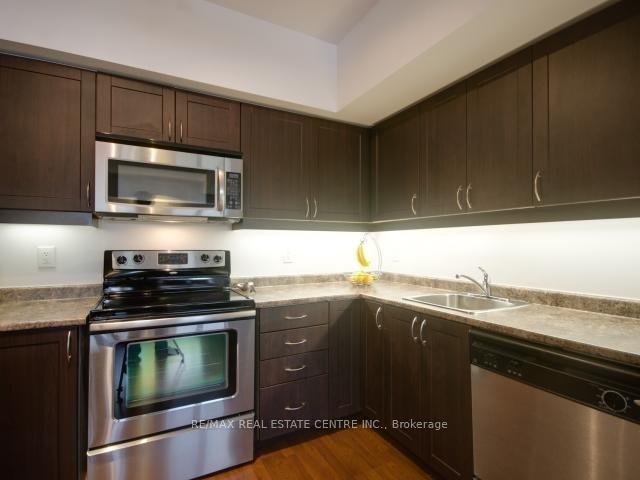





















| Welcome to 5 Richgrove Drive Minto Richgrove Village, a private unit townhome with one dedicated parking spot. This stunning 1005 sq. ft. 2-bedroom modern townhome is a LEED-certified energy-efficient home featuring a bright, open-concept layout with 9 ft ceilings, large windows, elegant brown flooring, and a convenient powder room. Enjoy the walk-out to a spacious terrace with permitted BBQ use. The gourmet kitchen includes stainless steel appliances, upgraded under-cabinet lighting, and stylish finishes. The upper level offers two spacious bedrooms with upgraded Berber broadloom and wall-to-wall closets. The primary bedroom includes a 4-piece ensuite and a walk-out to a second private terrace. This move-in-ready home is ideally located just minutes from Highways 401, 27, and 427, and only 6 km from Toronto Pearson International Airport. Close to Centennial Park, Metro grocery store, schools, and other key amenities. A very convenient and desirable location! |
| Price | $2,900 |
| Taxes: | $0.00 |
| Occupancy: | Tenant |
| Address: | 5 Richgrove Driv East , Toronto, M9R 0A3, Toronto |
| Postal Code: | M9R 0A3 |
| Province/State: | Toronto |
| Directions/Cross Streets: | Martingrove/Eglinton |
| Level/Floor | Room | Length(ft) | Width(ft) | Descriptions | |
| Room 1 | Second | Living Ro | 11.15 | 14.86 | Laminate, W/O To Balcony, Large Window |
| Room 2 | Second | Dining Ro | 6.56 | 9.18 | Laminate, Combined w/Living, Large Window |
| Room 3 | Second | Kitchen | 6.89 | 9.18 | Laminate, Open Concept, Eat-in Kitchen |
| Room 4 | Third | Primary B | 16.73 | 10.17 | Broadloom, 4 Pc Ensuite, Walk-In Closet(s) |
| Room 5 | Third | Bedroom 2 | 10.82 | 9.51 | Broadloom, Double Closet |
| Room 6 | Second | Other | 6.89 | 4.92 | Balcony, Breezeway |
| Washroom Type | No. of Pieces | Level |
| Washroom Type 1 | 2 | Main |
| Washroom Type 2 | 4 | Second |
| Washroom Type 3 | 0 | |
| Washroom Type 4 | 0 | |
| Washroom Type 5 | 0 |
| Total Area: | 0.00 |
| Washrooms: | 2 |
| Heat Type: | Forced Air |
| Central Air Conditioning: | Central Air |
| Elevator Lift: | False |
| Although the information displayed is believed to be accurate, no warranties or representations are made of any kind. |
| RE/MAX REAL ESTATE CENTRE INC. |
- Listing -1 of 0
|
|

Hossein Vanishoja
Broker, ABR, SRS, P.Eng
Dir:
416-300-8000
Bus:
888-884-0105
Fax:
888-884-0106
| Book Showing | Email a Friend |
Jump To:
At a Glance:
| Type: | Com - Condo Townhouse |
| Area: | Toronto |
| Municipality: | Toronto W09 |
| Neighbourhood: | Willowridge-Martingrove-Richview |
| Style: | 2-Storey |
| Lot Size: | x 0.00() |
| Approximate Age: | |
| Tax: | $0 |
| Maintenance Fee: | $0 |
| Beds: | 2 |
| Baths: | 2 |
| Garage: | 0 |
| Fireplace: | N |
| Air Conditioning: | |
| Pool: |
Locatin Map:

Listing added to your favorite list
Looking for resale homes?

By agreeing to Terms of Use, you will have ability to search up to 303400 listings and access to richer information than found on REALTOR.ca through my website.


