$784,900
Available - For Sale
Listing ID: X12214833
868 Reeves Aven , London North, N6G 5K3, Middlesex
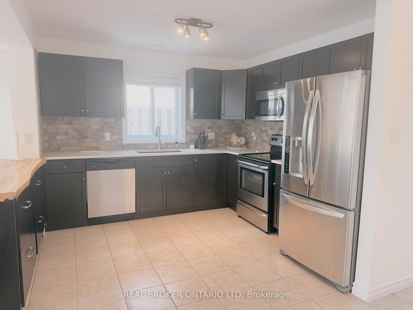
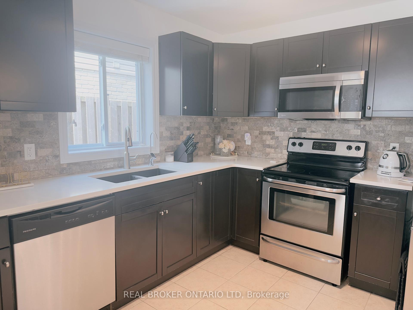
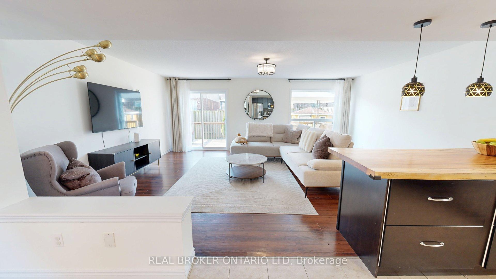





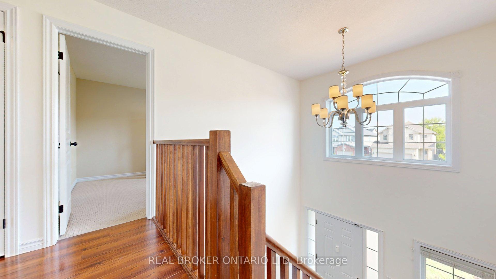

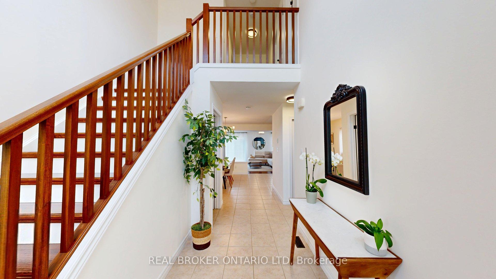
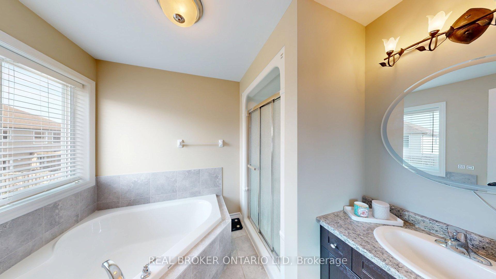
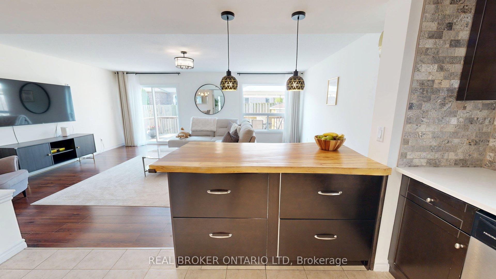

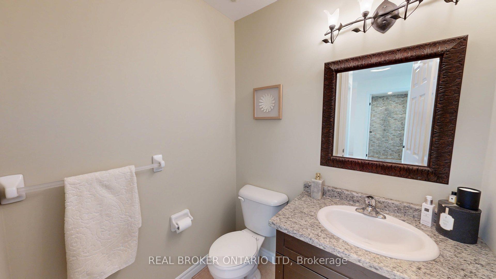
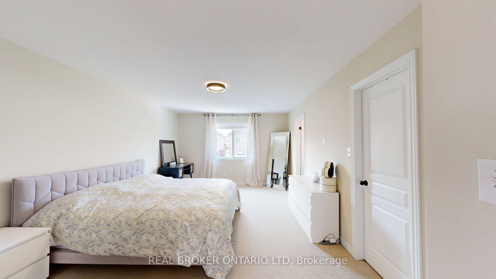

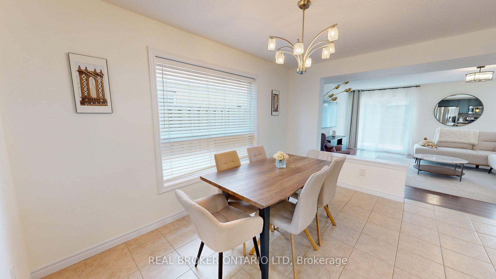
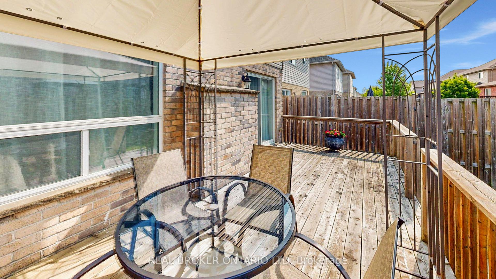

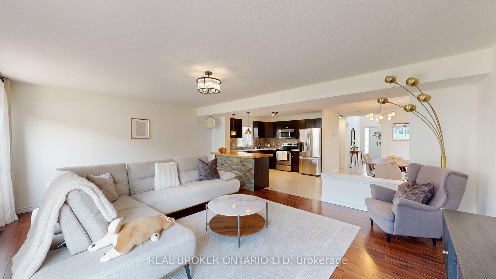
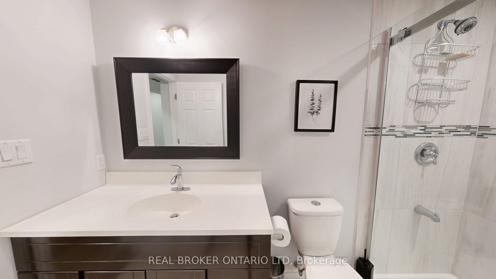

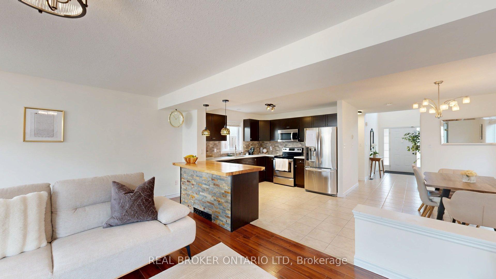
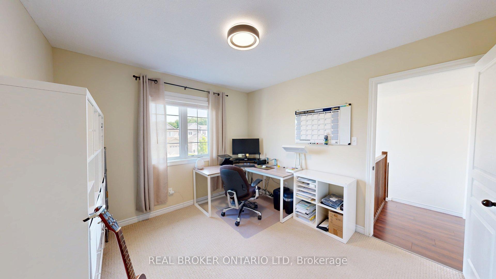
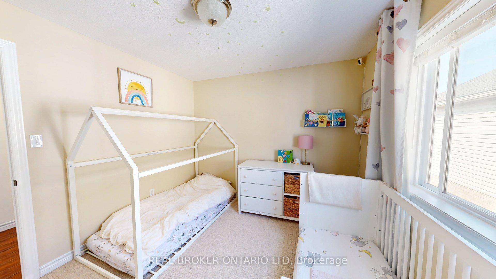

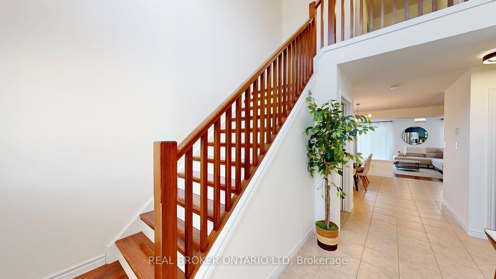



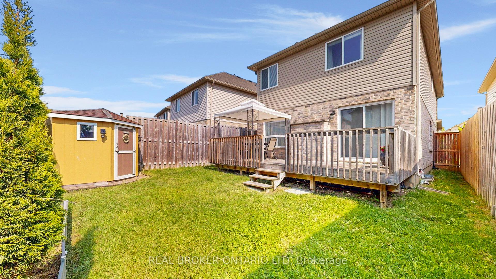
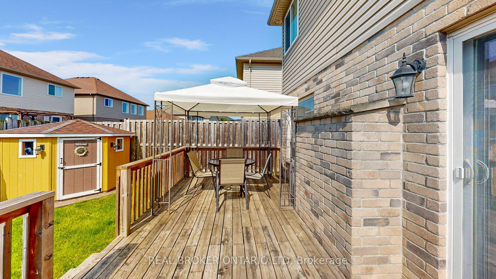

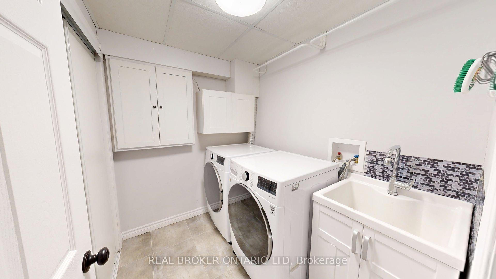

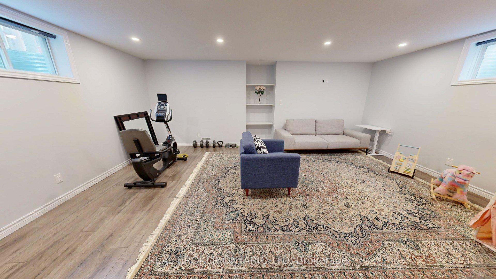
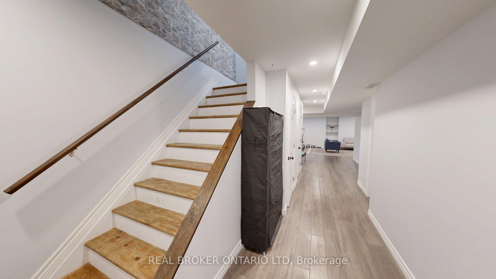
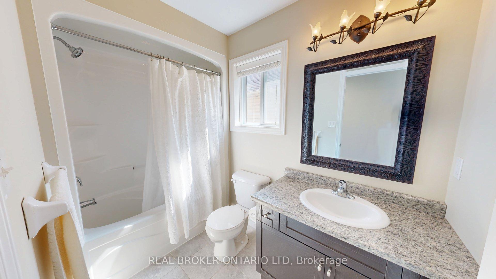
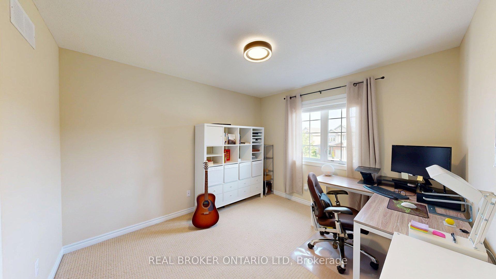



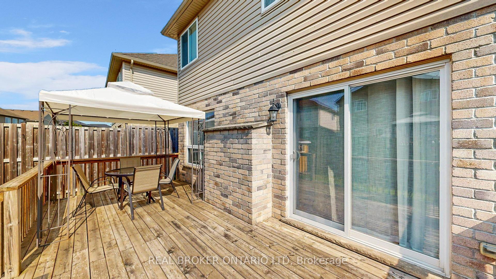
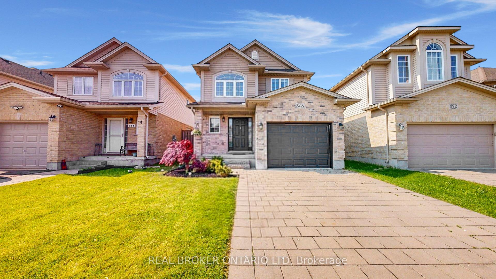
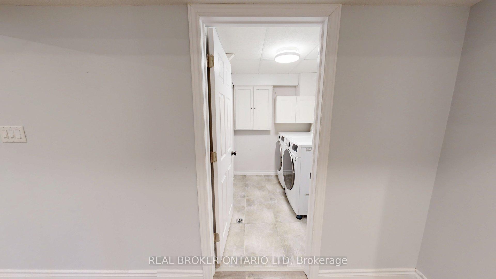














































| Welcome to 868 Reeves Avenue, where family-friendly living meets everyday convenience in the heart of NW London. This beautifully maintained 3-bedroom, 3.5-bathroom home offers over 2,500 sq ft of finished living space designed for growing families who want comfort, connection, and style. Step inside to an open-concept main floor with modern tile and laminate flooring, a spacious great room perfect for playdates or movie nights, and a bright kitchen ready for weekday breakfasts and weekend entertaining. Upstairs, you'll find three generously sized bedrooms, including a serene primary suite with a walk-in closet and an ensuite bathroom ideal for quiet moments after bedtime stories. The fully finished basement expands your living space with a large rec room, a full bathroom, and a finished laundry room (2023), perfect for toys, guests, or a home office. Outside, enjoy summer evenings on the backyard deck, a fully fenced yard for kids or pets, and a storage shed for your extras. Located steps from parks, walking trails, schools, Costco, and transit, 868 Reeves Avenue offers more than just a house. It's a home in a community where your family can truly grow. Dont miss this move-in ready opportunity to plant roots in one of Londons most welcoming neighbourhoods. |
| Price | $784,900 |
| Taxes: | $4719.00 |
| Assessment Year: | 2024 |
| Occupancy: | Owner |
| Address: | 868 Reeves Aven , London North, N6G 5K3, Middlesex |
| Directions/Cross Streets: | Sandbar St. & Reeves Ave. |
| Rooms: | 11 |
| Rooms +: | 4 |
| Bedrooms: | 3 |
| Bedrooms +: | 0 |
| Family Room: | F |
| Basement: | Finished |
| Level/Floor | Room | Length(ft) | Width(ft) | Descriptions | |
| Room 1 | Main | Kitchen | 12.96 | 12.92 | |
| Room 2 | Main | Dining Ro | 13.12 | 10.5 | |
| Room 3 | Main | Living Ro | 15.42 | 20.2 | |
| Room 4 | Main | Powder Ro | 5.64 | 4.92 | 2 Pc Bath |
| Room 5 | Second | Bedroom | 12.14 | 10.2 | |
| Room 6 | Second | Bedroom 2 | 10.36 | 10.2 | |
| Room 7 | Second | Bathroom | 8.89 | 5.12 | |
| Room 8 | Second | Primary B | 20.47 | 12.46 | |
| Room 9 | Second | Bathroom | 9.28 | 8.04 | 4 Pc Ensuite |
| Room 10 | Basement | Recreatio | 22.89 | 29.82 | |
| Room 11 | Basement | Laundry | 5.64 | 7.31 | |
| Room 12 | Basement | Bathroom | 4.92 | 9.74 |
| Washroom Type | No. of Pieces | Level |
| Washroom Type 1 | 3 | Second |
| Washroom Type 2 | 4 | Second |
| Washroom Type 3 | 2 | Main |
| Washroom Type 4 | 3 | Basement |
| Washroom Type 5 | 0 |
| Total Area: | 0.00 |
| Approximatly Age: | 6-15 |
| Property Type: | Detached |
| Style: | 2-Storey |
| Exterior: | Brick, Vinyl Siding |
| Garage Type: | Attached |
| (Parking/)Drive: | Private Do |
| Drive Parking Spaces: | 2 |
| Park #1 | |
| Parking Type: | Private Do |
| Park #2 | |
| Parking Type: | Private Do |
| Pool: | None |
| Other Structures: | Gazebo, Shed |
| Approximatly Age: | 6-15 |
| Approximatly Square Footage: | 1500-2000 |
| Property Features: | Fenced Yard, Park |
| CAC Included: | N |
| Water Included: | N |
| Cabel TV Included: | N |
| Common Elements Included: | N |
| Heat Included: | N |
| Parking Included: | N |
| Condo Tax Included: | N |
| Building Insurance Included: | N |
| Fireplace/Stove: | N |
| Heat Type: | Forced Air |
| Central Air Conditioning: | Central Air |
| Central Vac: | N |
| Laundry Level: | Syste |
| Ensuite Laundry: | F |
| Sewers: | Sewer |
| Utilities-Cable: | Y |
| Utilities-Hydro: | Y |
$
%
Years
This calculator is for demonstration purposes only. Always consult a professional
financial advisor before making personal financial decisions.
| Although the information displayed is believed to be accurate, no warranties or representations are made of any kind. |
| REAL BROKER ONTARIO LTD |
- Listing -1 of 0
|
|

Hossein Vanishoja
Broker, ABR, SRS, P.Eng
Dir:
416-300-8000
Bus:
888-884-0105
Fax:
888-884-0106
| Virtual Tour | Book Showing | Email a Friend |
Jump To:
At a Glance:
| Type: | Freehold - Detached |
| Area: | Middlesex |
| Municipality: | London North |
| Neighbourhood: | North I |
| Style: | 2-Storey |
| Lot Size: | x 101.82(Feet) |
| Approximate Age: | 6-15 |
| Tax: | $4,719 |
| Maintenance Fee: | $0 |
| Beds: | 3 |
| Baths: | 4 |
| Garage: | 0 |
| Fireplace: | N |
| Air Conditioning: | |
| Pool: | None |
Locatin Map:
Payment Calculator:

Listing added to your favorite list
Looking for resale homes?

By agreeing to Terms of Use, you will have ability to search up to 303400 listings and access to richer information than found on REALTOR.ca through my website.


