$1,179,500
Available - For Sale
Listing ID: X12213799
993 Regional Road , Hamilton, N0B 2J0, Hamilton
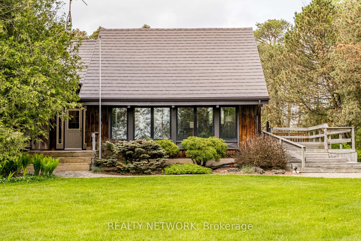
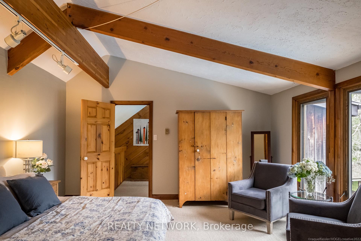


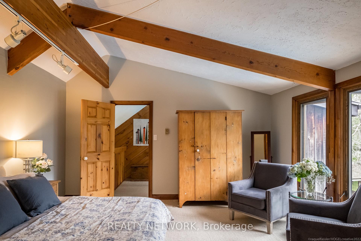

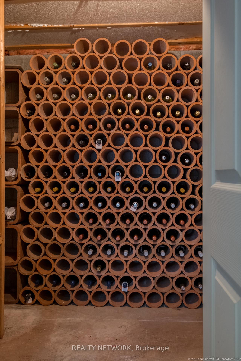
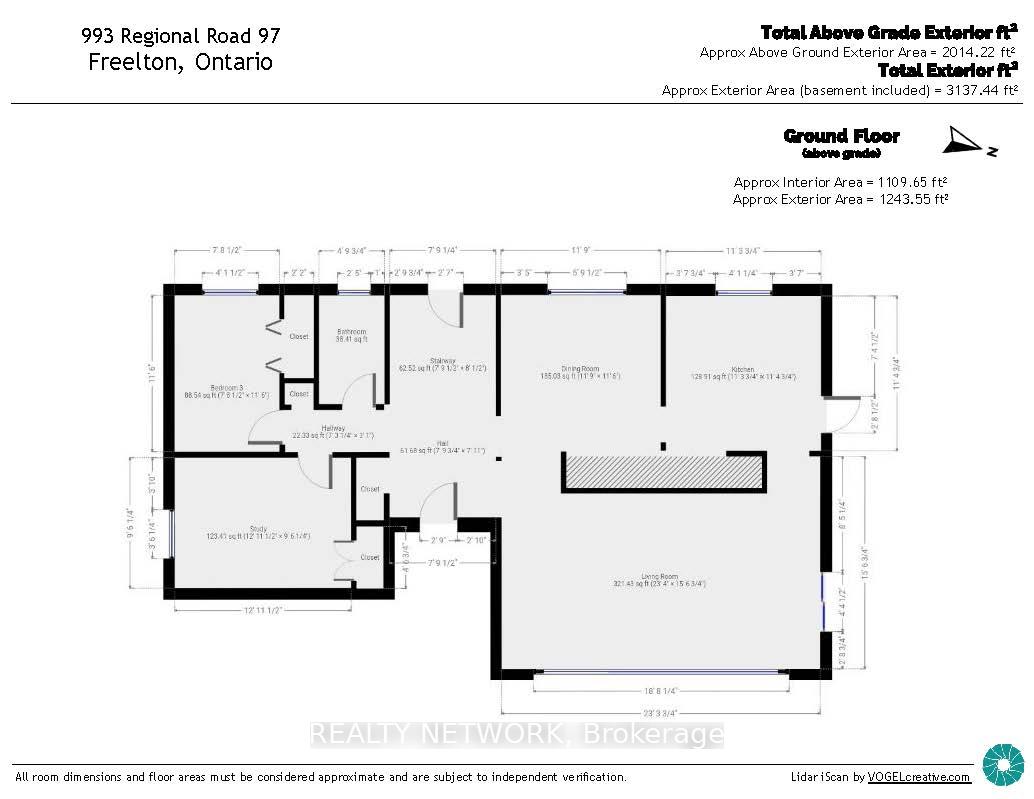


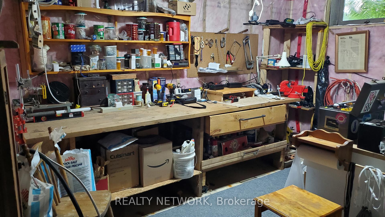

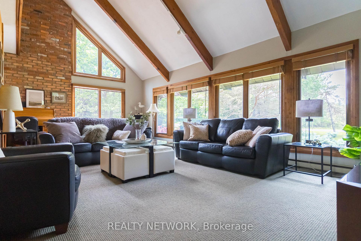
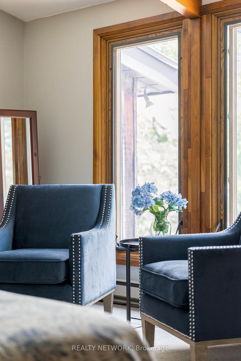

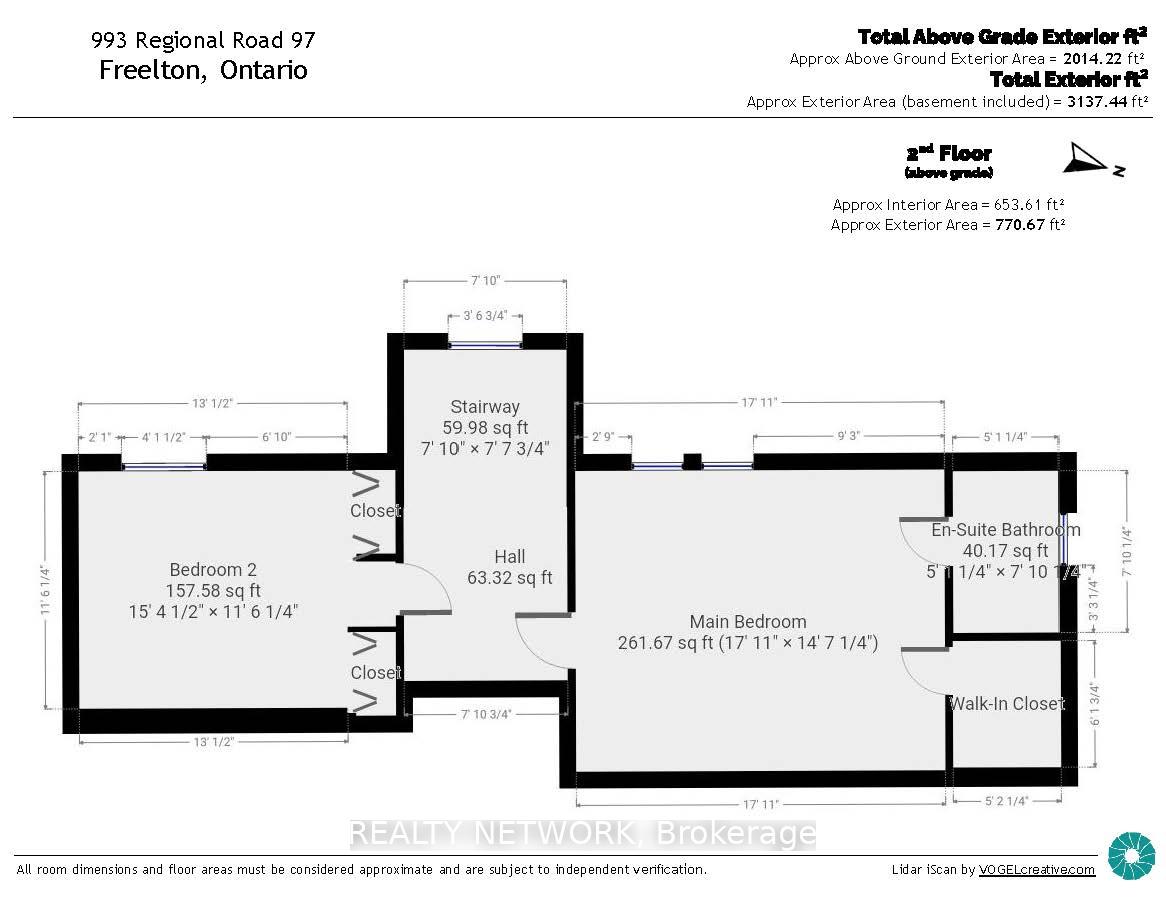

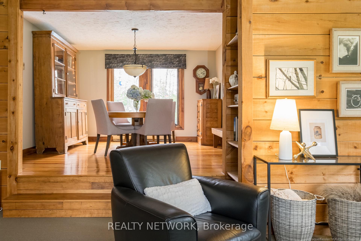
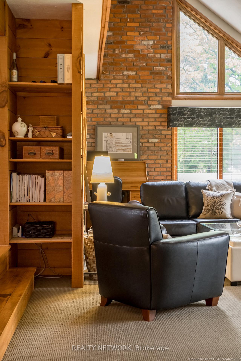
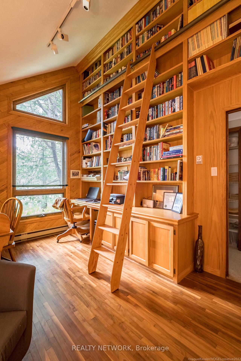

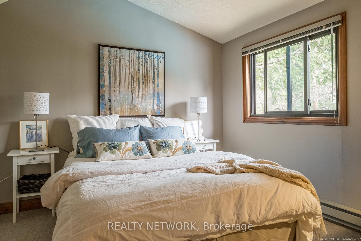
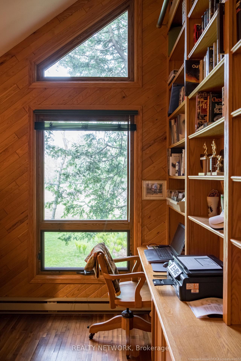
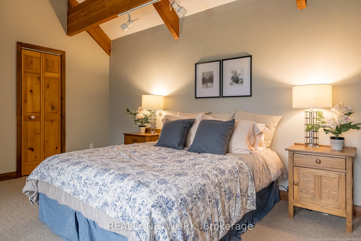

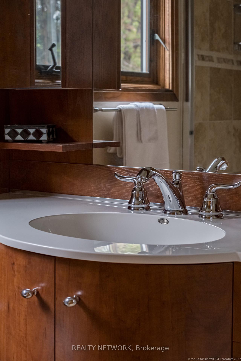


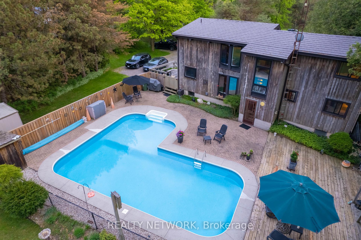

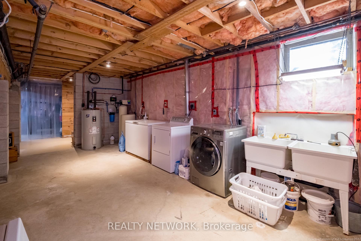


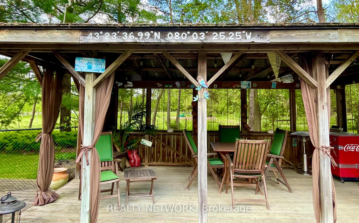

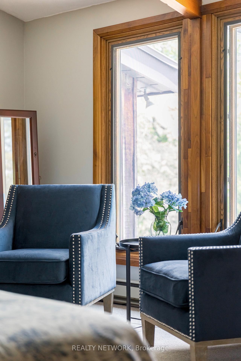
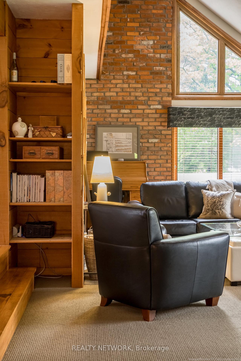
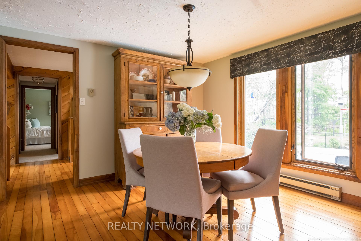
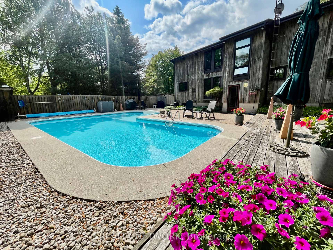
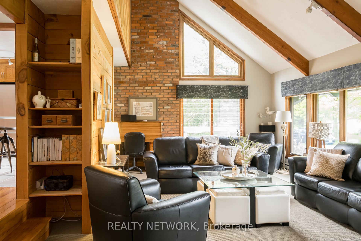
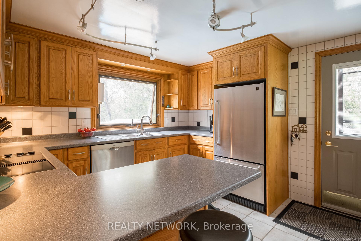
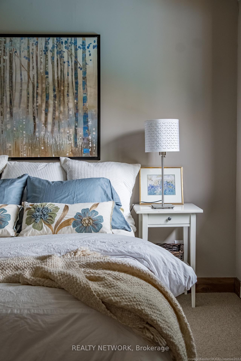
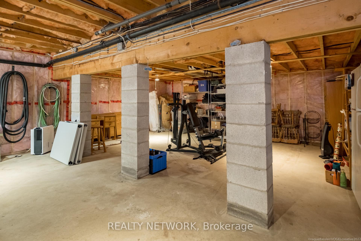
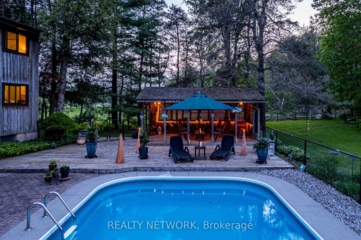
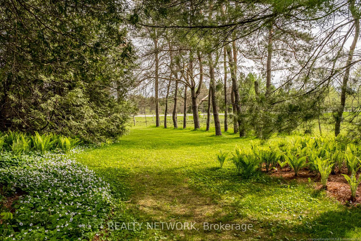

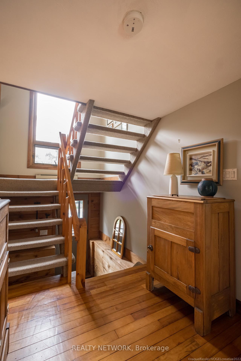
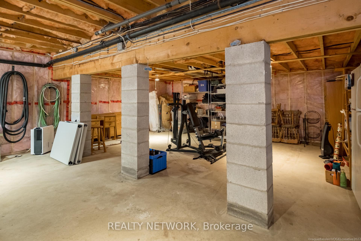
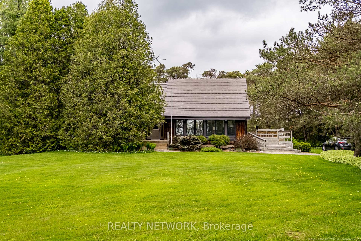
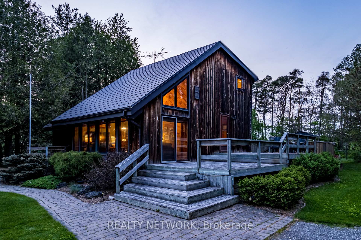

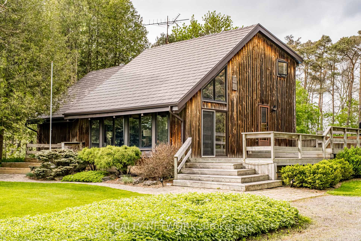
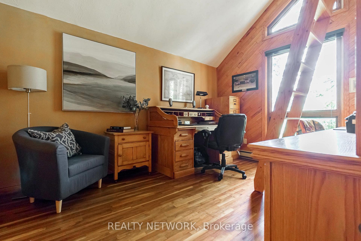
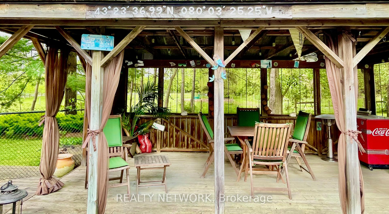
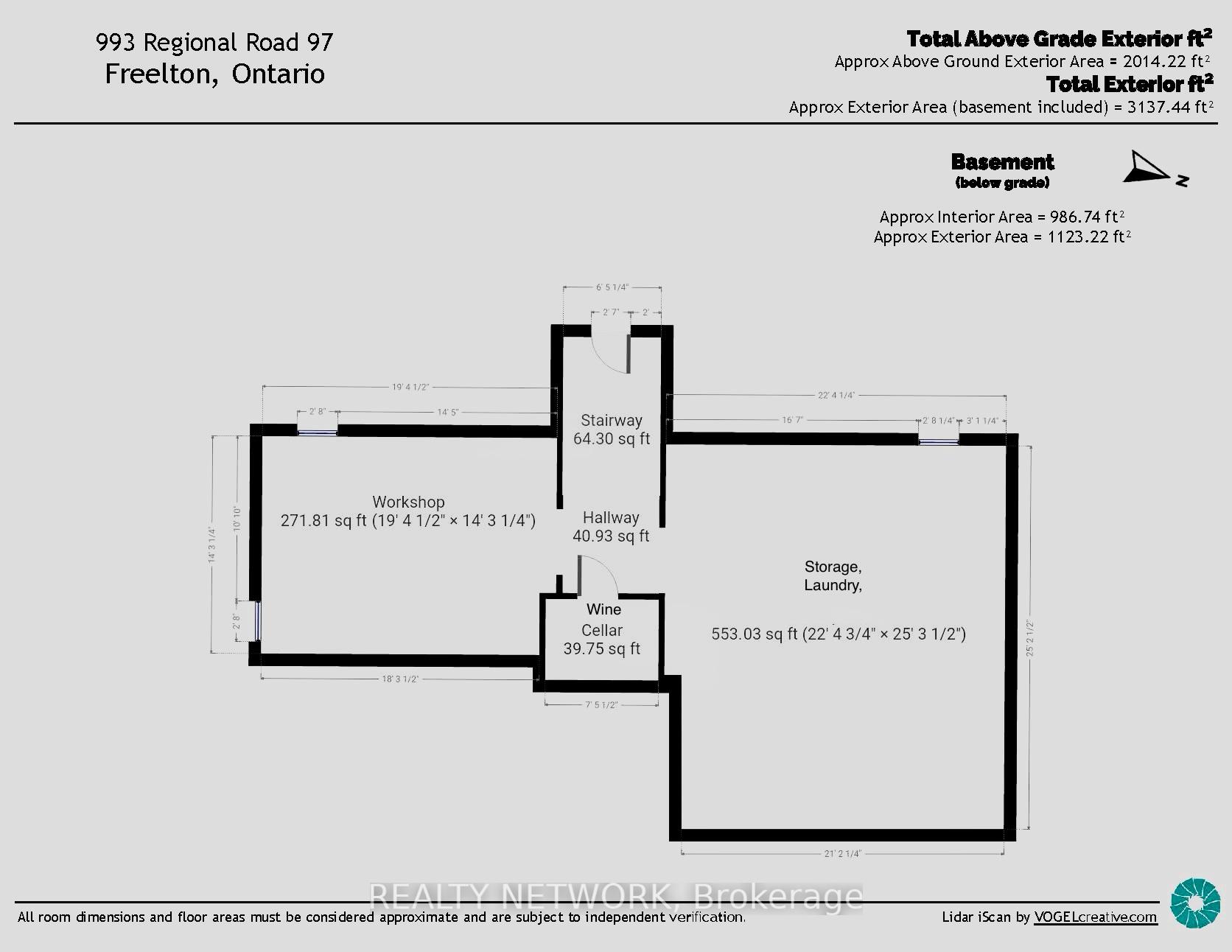
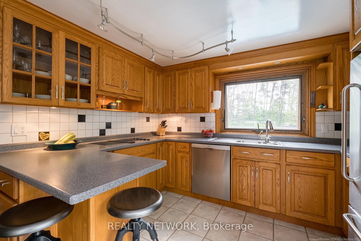

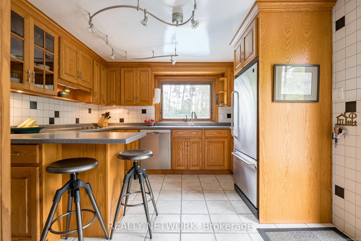

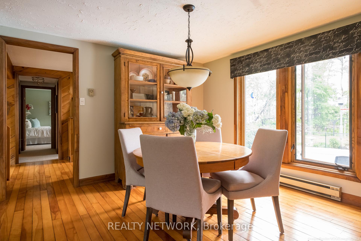
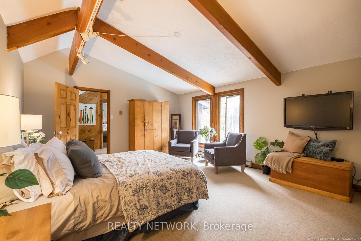
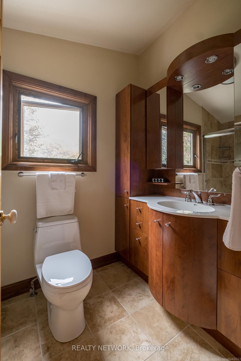
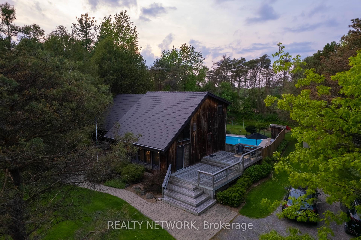

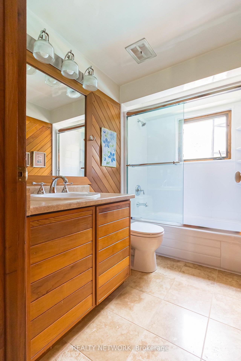

































































| Beautiful Home Nestled On Mature, Well-Treed Property. The Back-Split Design Allows for Living Room Beamed & Vaulted Ceiling To Reach 16.5' At Peak. Full Wall Of South Facing Windows Drenches Living Room In Light. Step Up To Dining Room (with view over pool & patio) & Efficient, Attractive Eat-In Kitchen. Two Main Floor Bedrooms, One Presently Used As Study, With Built-In Library to 13' & Includes A Rolling Ladder. Cedar Closet. Convenient 4 Piece Bathroom Completes Main Floor. Stunning Open Staircase With Full-Length Window. Primary Bedroom Features Vaulted, Beamed Ceiling, Large Windows for Reading in Sitting Area, Walk-In Closet & 3 Piece Ensuite. A True Getaway! Spacious Fourth Bedroom, Looks Over Pool & Gardens .Features Two Closets. The High & Fully Insulated Basement Awaits Your Finishing. It Has A Designated Workshop Area, A Wine Cellar, And a 25'3" x 22'4" Area Housing Laundry With Double Utility Sink, Work-Out Area & Storage. At More Than 1/2 An Acre, The Property Features A Large, Sparkling L-Shaped In-Ground Pool, With Adjoining Gazebo For Dining Alfresco & Entertaining. 50 Years Transferrable Warranty on Steel Roof. Walk to Equestrian Riding. 8 Min. Parking For Ten. Eight Minutes To 401, 15 Min. to Cambridge, 20 Min to Hamilton. A Once-In-A-Lifetime Opportunity So Don't Delay And Get In That Pool This Summer. |
| Price | $1,179,500 |
| Taxes: | $5178.00 |
| Assessment Year: | 2025 |
| Occupancy: | Owner |
| Address: | 993 Regional Road , Hamilton, N0B 2J0, Hamilton |
| Directions/Cross Streets: | Highway Six |
| Rooms: | 7 |
| Bedrooms: | 4 |
| Bedrooms +: | 0 |
| Family Room: | F |
| Basement: | Development , Full |
| Level/Floor | Room | Length(ft) | Width(ft) | Descriptions | |
| Room 1 | Main | Living Ro | 23.32 | 15.48 | Beamed Ceilings, Vaulted Ceiling(s), South View |
| Room 2 | Main | Dining Ro | 11.74 | 11.51 | Hardwood Floor, Overlooks Living, Overlooks Pool |
| Room 3 | Main | Kitchen | 11.32 | 11.22 | B/I Oven, B/I Ctr-Top Stove, Eat-in Kitchen |
| Room 4 | Main | Bedroom | 12.89 | 9.18 | B/I Bookcase, B/I Desk, Cedar Closet(s) |
| Room 5 | Main | Bedroom 2 | 11.48 | 7.64 | |
| Room 6 | Main | Bathroom | 7.9 | 4.72 | 4 Pc Bath |
| Room 7 | Second | Bedroom 3 | 15.32 | 11.48 | Double Closet, Overlooks Pool |
| Room 8 | Second | Primary B | 17.91 | 14.56 | Beamed Ceilings, Walk-In Closet(s), Ensuite Bath |
| Room 9 | Second | Bathroom | 7.81 | 5.05 | 3 Pc Ensuite |
| Room 10 | Basement | Cold Room | 7.41 | 5.38 | |
| Room 11 | Basement | Laundry | 25.22 | 22.3 | Double Sink |
| Room 12 | Basement | Workshop | 19.32 | 14.24 |
| Washroom Type | No. of Pieces | Level |
| Washroom Type 1 | 4 | Main |
| Washroom Type 2 | 3 | Second |
| Washroom Type 3 | 0 | |
| Washroom Type 4 | 0 | |
| Washroom Type 5 | 0 |
| Total Area: | 0.00 |
| Approximatly Age: | 31-50 |
| Property Type: | Detached |
| Style: | Backsplit 3 |
| Exterior: | Wood |
| Garage Type: | None |
| (Parking/)Drive: | Front Yard |
| Drive Parking Spaces: | 10 |
| Park #1 | |
| Parking Type: | Front Yard |
| Park #2 | |
| Parking Type: | Front Yard |
| Pool: | Inground |
| Other Structures: | Gazebo, Garden |
| Approximatly Age: | 31-50 |
| Approximatly Square Footage: | 1500-2000 |
| Property Features: | Fenced Yard |
| CAC Included: | N |
| Water Included: | N |
| Cabel TV Included: | N |
| Common Elements Included: | N |
| Heat Included: | N |
| Parking Included: | N |
| Condo Tax Included: | N |
| Building Insurance Included: | N |
| Fireplace/Stove: | N |
| Heat Type: | Heat Pump |
| Central Air Conditioning: | Wall Unit(s |
| Central Vac: | N |
| Laundry Level: | Syste |
| Ensuite Laundry: | F |
| Sewers: | Septic |
| Water: | Drilled W |
| Water Supply Types: | Drilled Well |
$
%
Years
This calculator is for demonstration purposes only. Always consult a professional
financial advisor before making personal financial decisions.
| Although the information displayed is believed to be accurate, no warranties or representations are made of any kind. |
| REALTY NETWORK |
- Listing -1 of 0
|
|

Hossein Vanishoja
Broker, ABR, SRS, P.Eng
Dir:
416-300-8000
Bus:
888-884-0105
Fax:
888-884-0106
| Book Showing | Email a Friend |
Jump To:
At a Glance:
| Type: | Freehold - Detached |
| Area: | Hamilton |
| Municipality: | Hamilton |
| Neighbourhood: | Rural Flamborough |
| Style: | Backsplit 3 |
| Lot Size: | x 200.00(Feet) |
| Approximate Age: | 31-50 |
| Tax: | $5,178 |
| Maintenance Fee: | $0 |
| Beds: | 4 |
| Baths: | 2 |
| Garage: | 0 |
| Fireplace: | N |
| Air Conditioning: | |
| Pool: | Inground |
Locatin Map:
Payment Calculator:

Listing added to your favorite list
Looking for resale homes?

By agreeing to Terms of Use, you will have ability to search up to 303400 listings and access to richer information than found on REALTOR.ca through my website.


