$729,900
Available - For Sale
Listing ID: X12214852
6237 Delta Driv , Niagara Falls, L2H 2H5, Niagara
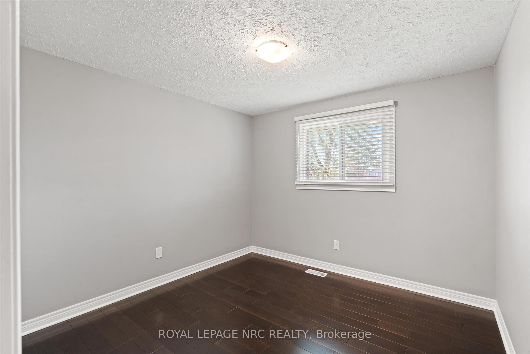






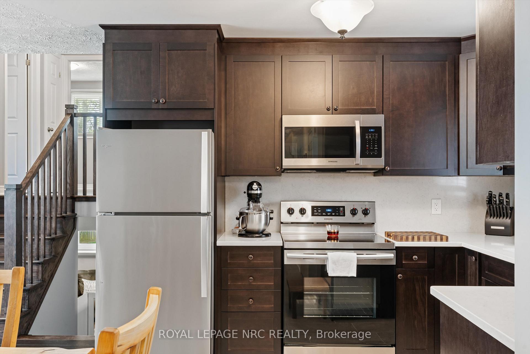

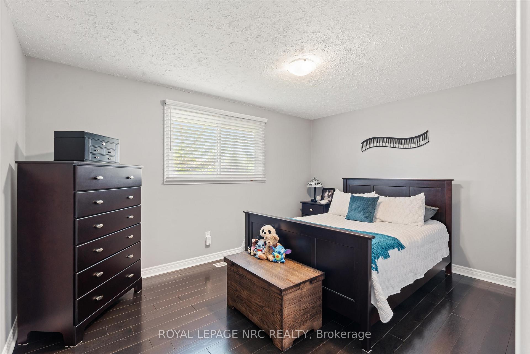
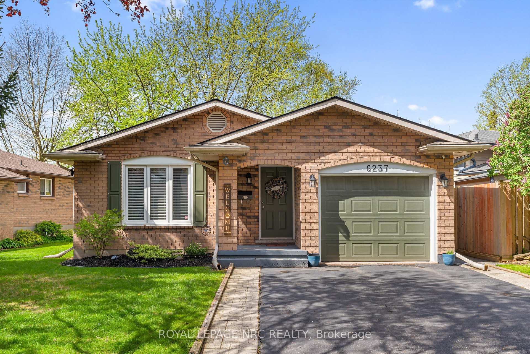
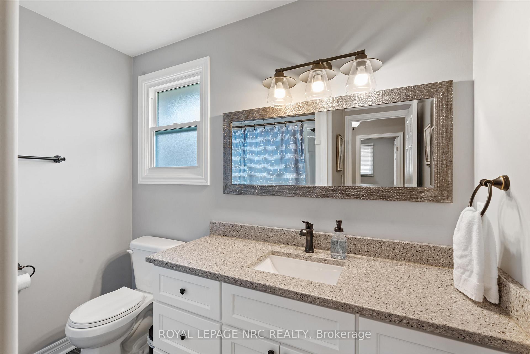


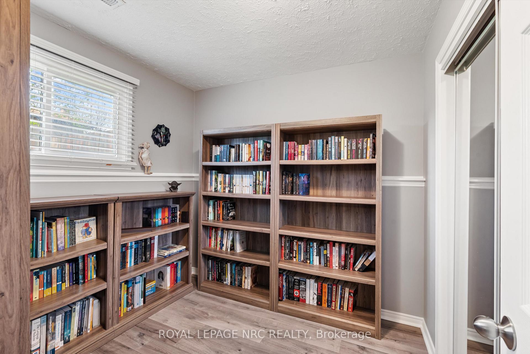
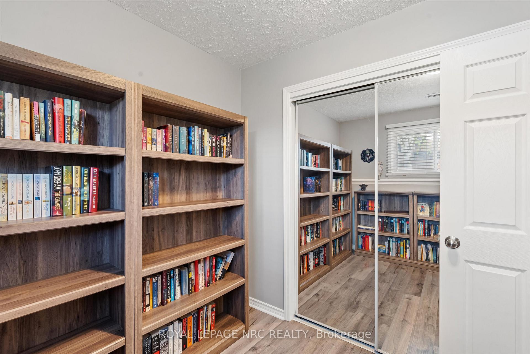
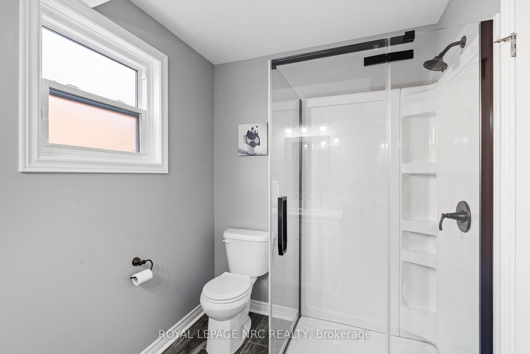
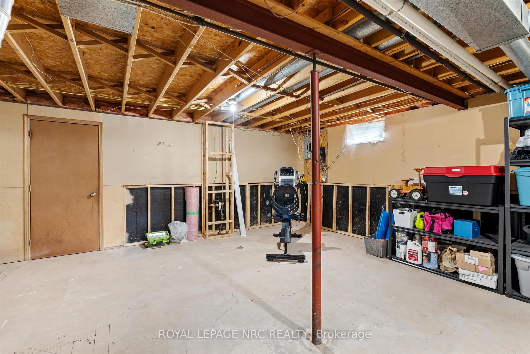
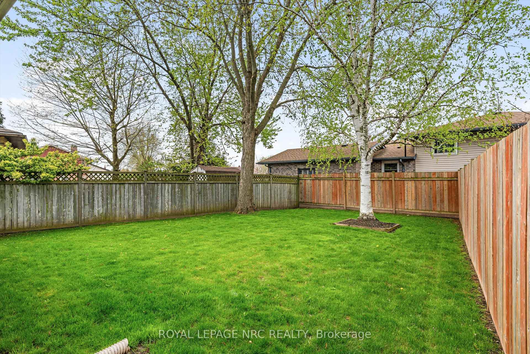
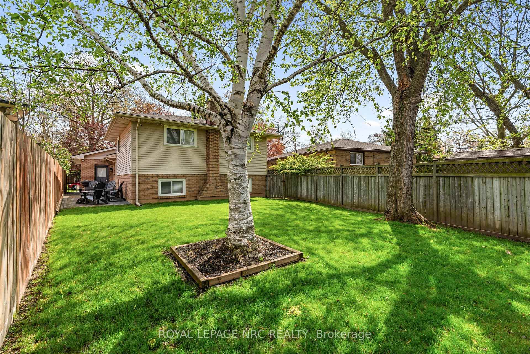
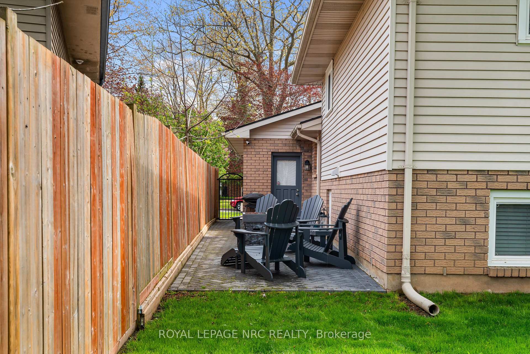

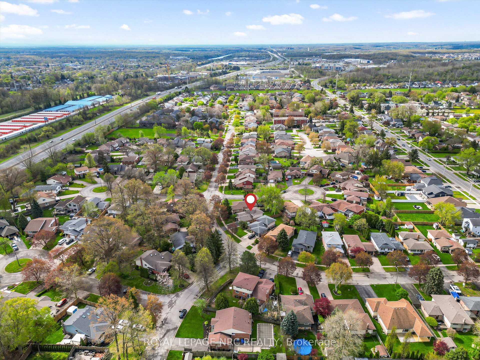
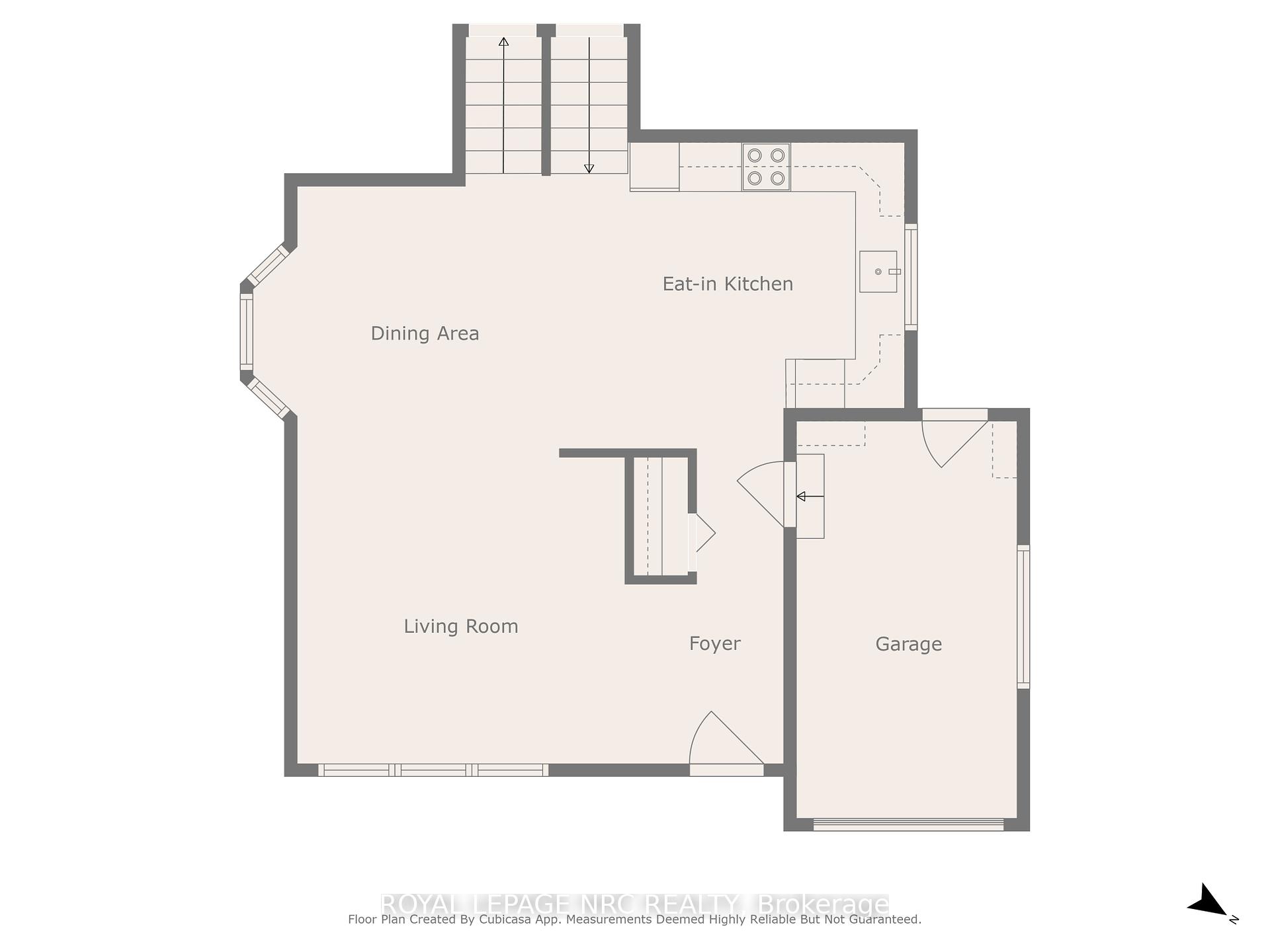
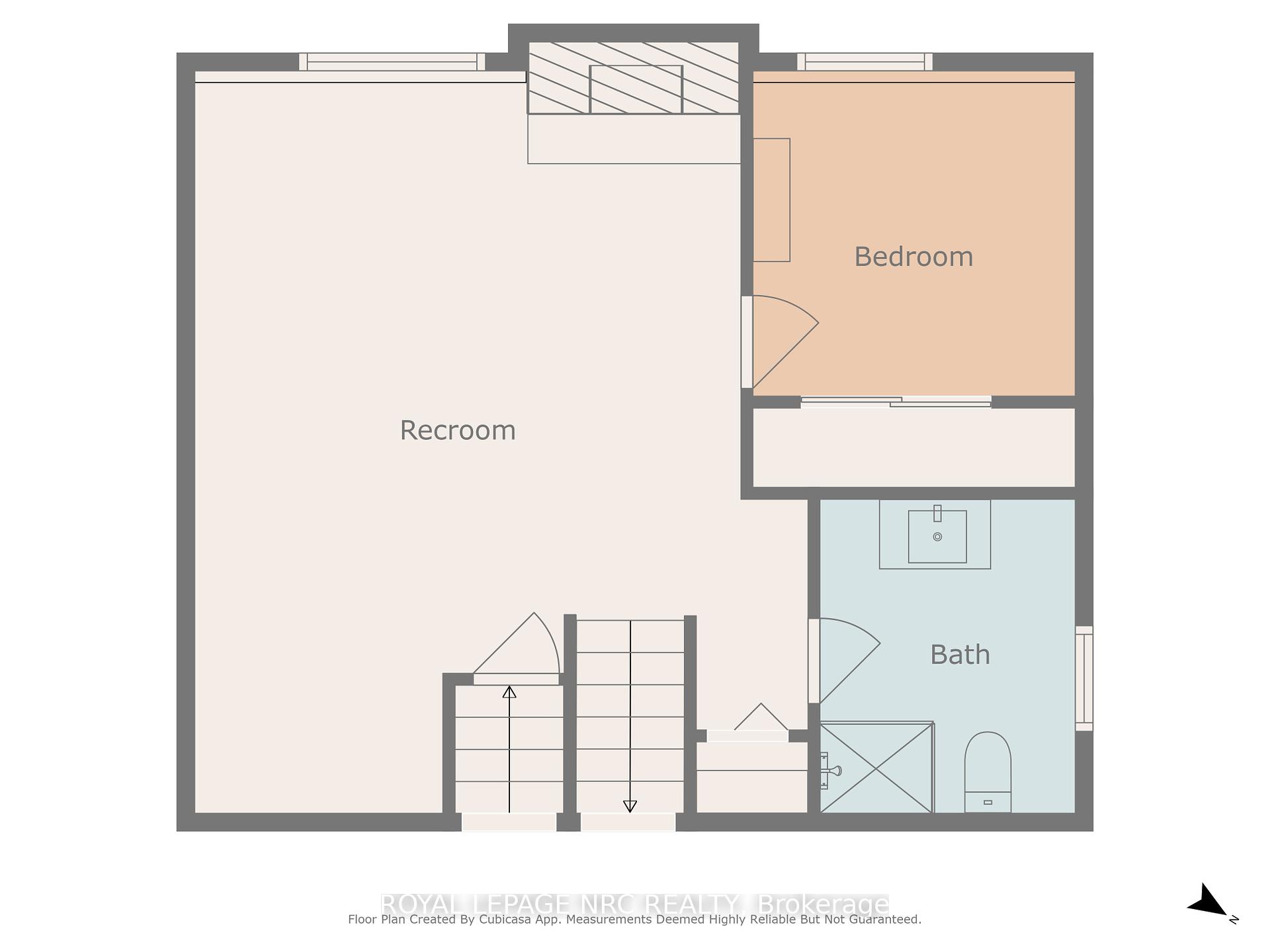






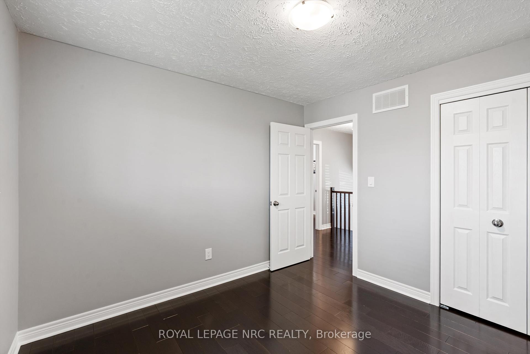
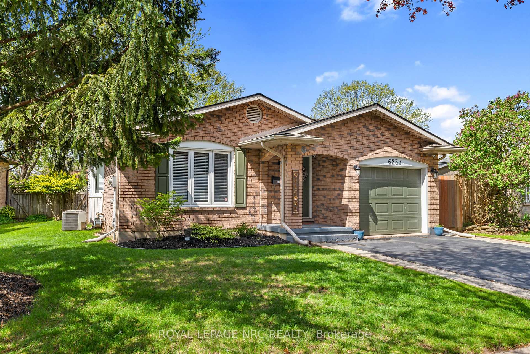


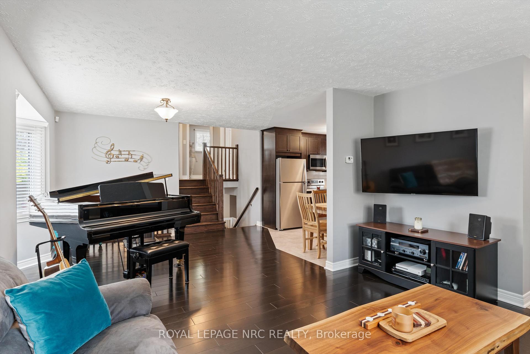
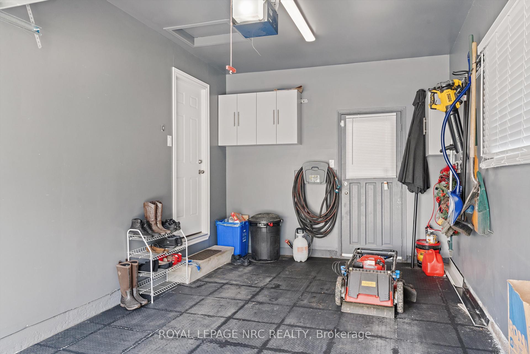
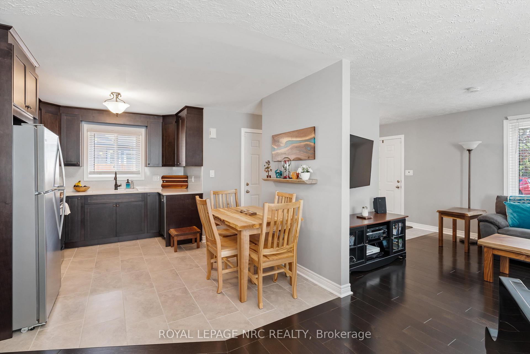
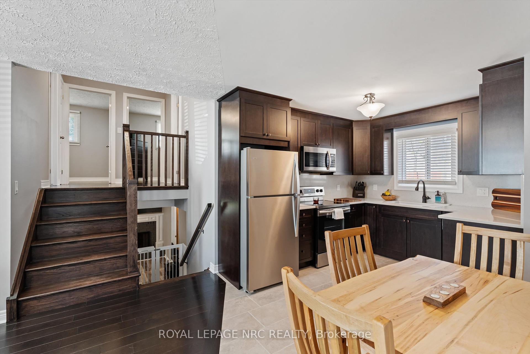
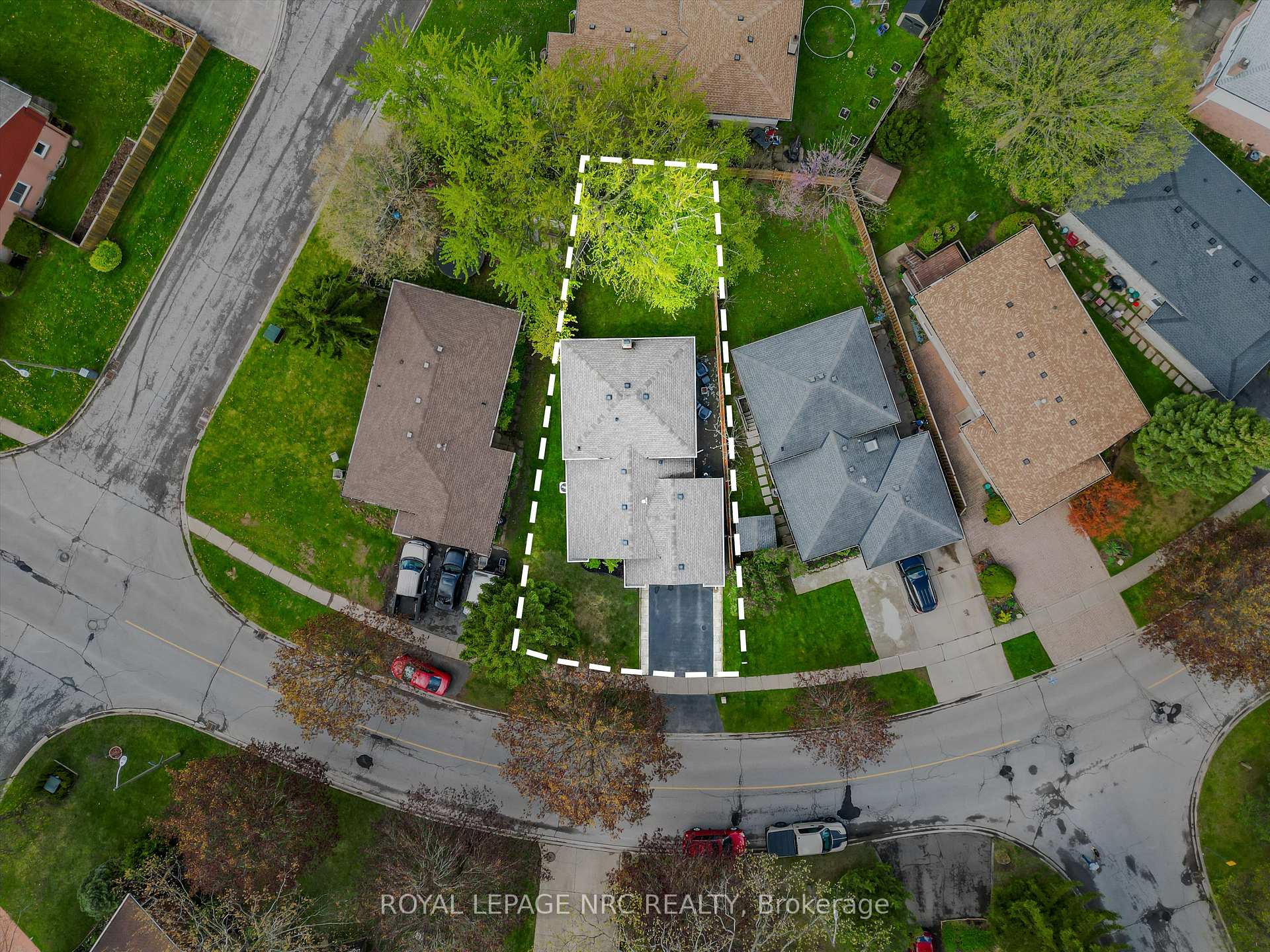

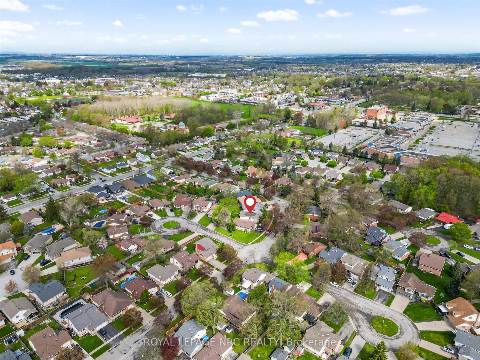
















































| Welcome to your dream home in Niagara Falls! This stunning backsplit has been meticulously renovated in the past five years, showcasing true pride of ownership! Boasting 3+1 bedrooms and 2 beautifully updated bathrooms, this home offers ample space for families and guests. Prepare to be amazed by the renovated kitchen, featuring gleaming quartz counters, perfect for culinary adventures. Head up to the 3 generously sized bedrooms, all with hardwood floors! Unwind in the bright rec room, complete with a cozy wood fireplace. The large unfinished level provides laundry facilities and plenty of storage, including a practical cold room. Enjoy the convenience of an attached garage, and step outside to your private oasis: a fenced yard with a charming interlock patio, ideal for entertaining! With a newer roof, windows and floors, and updated furnace and central air, you can move in with complete peace of mind! Located just steps to Bambi Park and minutes to the majestic Falls, QEW, shopping, restaurants, and all the amenities this beautiful city has to offer, this home truly has it all! You do not want to miss this one! |
| Price | $729,900 |
| Taxes: | $4387.87 |
| Assessment Year: | 2024 |
| Occupancy: | Owner |
| Address: | 6237 Delta Driv , Niagara Falls, L2H 2H5, Niagara |
| Acreage: | < .50 |
| Directions/Cross Streets: | Montrose |
| Rooms: | 7 |
| Rooms +: | 5 |
| Bedrooms: | 3 |
| Bedrooms +: | 1 |
| Family Room: | F |
| Basement: | Partially Fi, Full |
| Level/Floor | Room | Length(ft) | Width(ft) | Descriptions | |
| Room 1 | Main | Living Ro | 12.14 | 13.68 | |
| Room 2 | Main | Kitchen | 8.72 | 12.3 | |
| Room 3 | Main | Dining Ro | 10.56 | 10.17 | |
| Room 4 | Main | Foyer | 12.14 | 3.61 | |
| Room 5 | Upper | Primary B | 14.01 | 10.63 | |
| Room 6 | Upper | Bedroom 2 | 10.66 | 10.59 | |
| Room 7 | Upper | Bedroom 3 | 10.5 | 8.3 | |
| Room 8 | Upper | Bathroom | 8.27 | 4.2 | |
| Room 9 | Lower | Recreatio | 16.7 | 15.22 | |
| Room 10 | Lower | Bedroom 4 | 8.56 | 8.43 | |
| Room 11 | Lower | Bathroom | 8.95 | 6.33 | |
| Room 12 | Basement | Laundry | 22.99 | 18.96 | |
| Room 13 | Basement | Cold Room | 5.38 | 6.07 |
| Washroom Type | No. of Pieces | Level |
| Washroom Type 1 | 4 | Second |
| Washroom Type 2 | 3 | Lower |
| Washroom Type 3 | 0 | |
| Washroom Type 4 | 0 | |
| Washroom Type 5 | 0 |
| Total Area: | 0.00 |
| Approximatly Age: | 31-50 |
| Property Type: | Detached |
| Style: | Backsplit 4 |
| Exterior: | Brick Front, Vinyl Siding |
| Garage Type: | Attached |
| (Parking/)Drive: | Private Do |
| Drive Parking Spaces: | 2 |
| Park #1 | |
| Parking Type: | Private Do |
| Park #2 | |
| Parking Type: | Private Do |
| Pool: | None |
| Approximatly Age: | 31-50 |
| Approximatly Square Footage: | 1100-1500 |
| Property Features: | Park, Other |
| CAC Included: | N |
| Water Included: | N |
| Cabel TV Included: | N |
| Common Elements Included: | N |
| Heat Included: | N |
| Parking Included: | N |
| Condo Tax Included: | N |
| Building Insurance Included: | N |
| Fireplace/Stove: | Y |
| Heat Type: | Forced Air |
| Central Air Conditioning: | Central Air |
| Central Vac: | N |
| Laundry Level: | Syste |
| Ensuite Laundry: | F |
| Elevator Lift: | False |
| Sewers: | Sewer |
| Utilities-Cable: | A |
| Utilities-Hydro: | Y |
$
%
Years
This calculator is for demonstration purposes only. Always consult a professional
financial advisor before making personal financial decisions.
| Although the information displayed is believed to be accurate, no warranties or representations are made of any kind. |
| ROYAL LEPAGE NRC REALTY |
- Listing -1 of 0
|
|

Hossein Vanishoja
Broker, ABR, SRS, P.Eng
Dir:
416-300-8000
Bus:
888-884-0105
Fax:
888-884-0106
| Book Showing | Email a Friend |
Jump To:
At a Glance:
| Type: | Freehold - Detached |
| Area: | Niagara |
| Municipality: | Niagara Falls |
| Neighbourhood: | 218 - West Wood |
| Style: | Backsplit 4 |
| Lot Size: | x 115.81(Feet) |
| Approximate Age: | 31-50 |
| Tax: | $4,387.87 |
| Maintenance Fee: | $0 |
| Beds: | 3+1 |
| Baths: | 2 |
| Garage: | 0 |
| Fireplace: | Y |
| Air Conditioning: | |
| Pool: | None |
Locatin Map:
Payment Calculator:

Listing added to your favorite list
Looking for resale homes?

By agreeing to Terms of Use, you will have ability to search up to 303400 listings and access to richer information than found on REALTOR.ca through my website.


