$949,000
Available - For Sale
Listing ID: S12195127
200 HICKORY Lane , Barrie, L4N 4J8, Simcoe
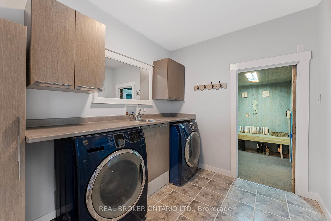

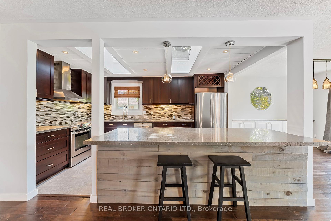

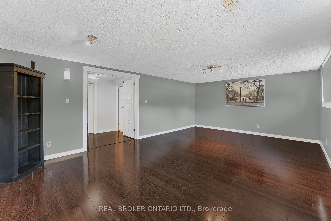
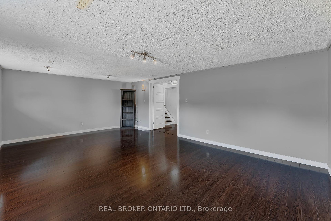

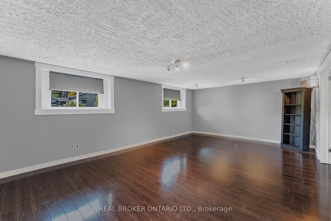
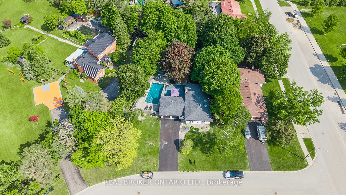

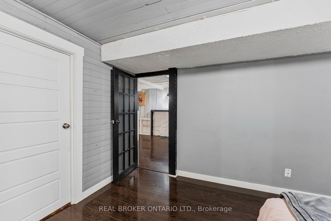
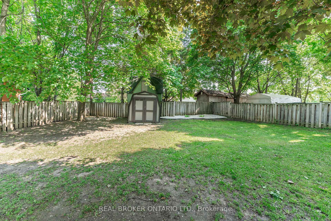
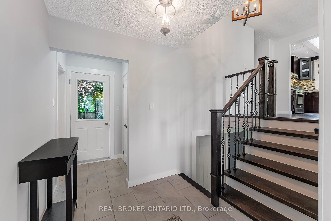
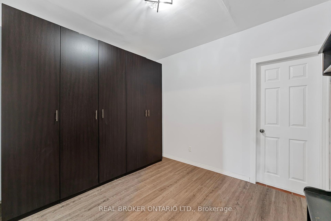
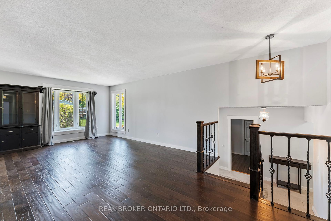
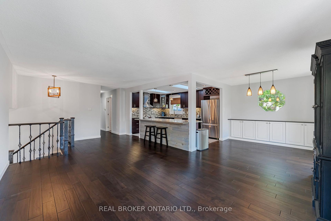
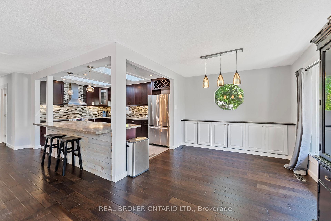
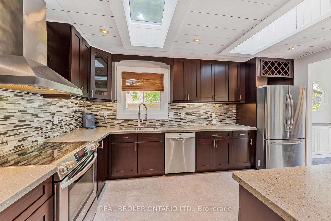
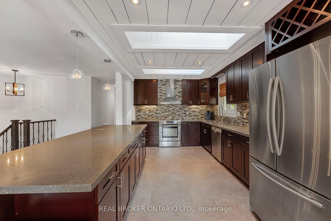
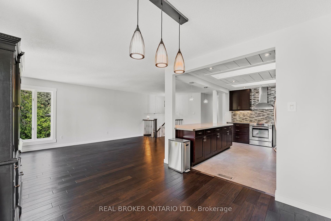
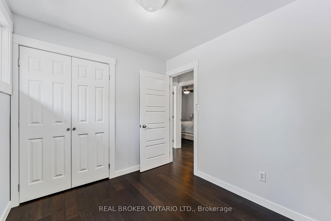
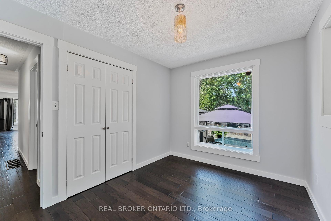
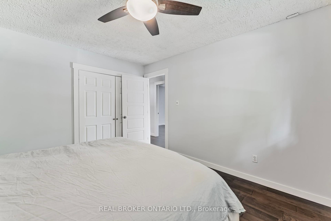
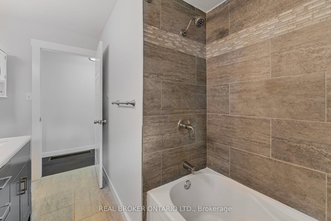
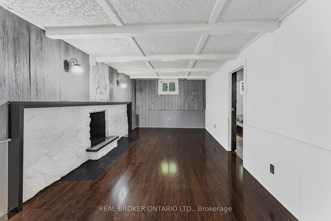
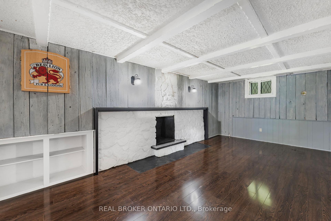
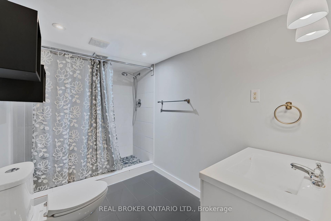
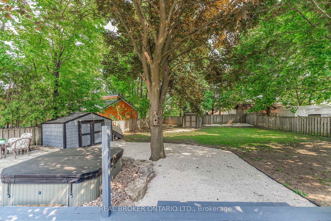
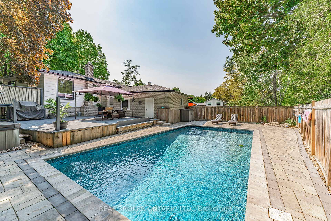

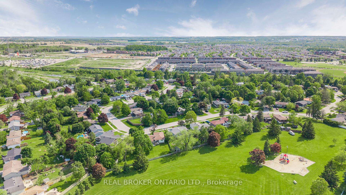
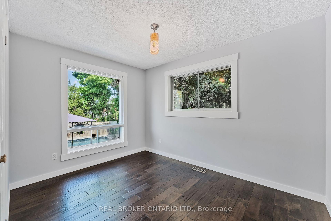
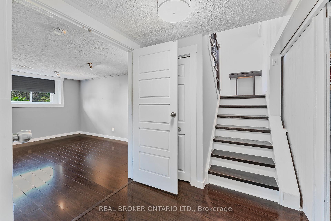
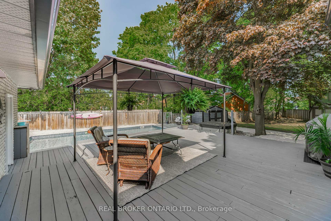
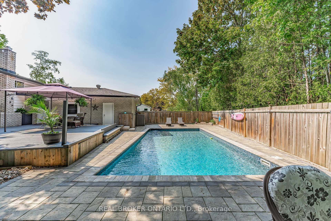
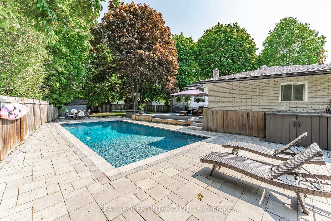
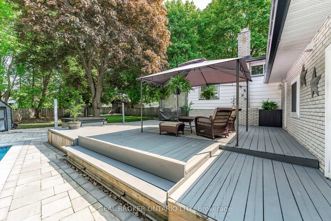
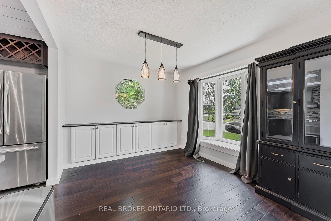
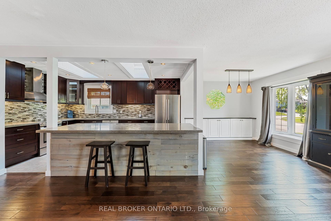
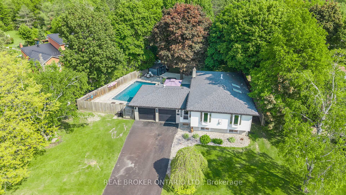
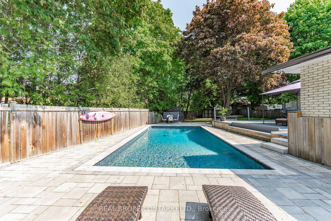
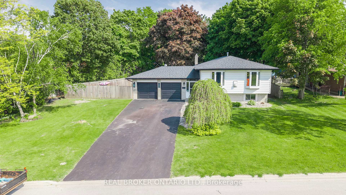
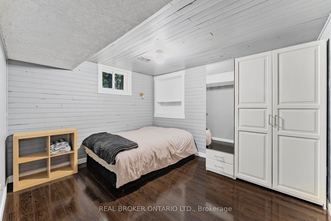
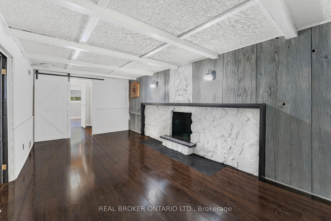
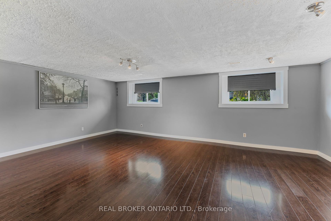

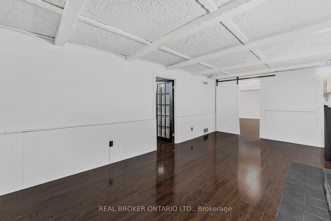
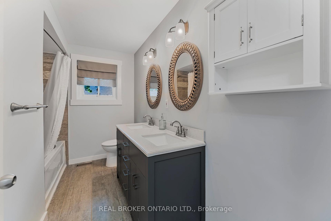
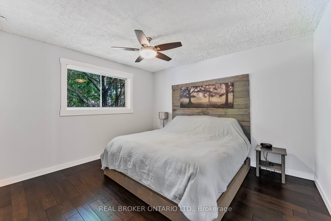
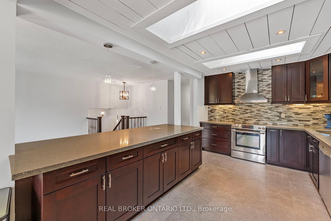

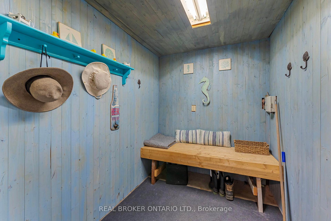
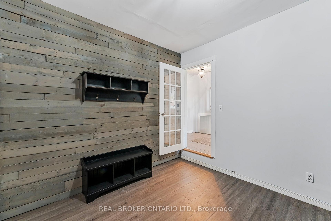
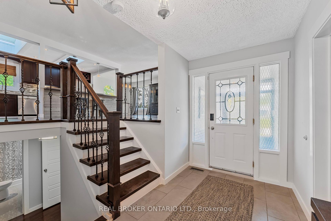
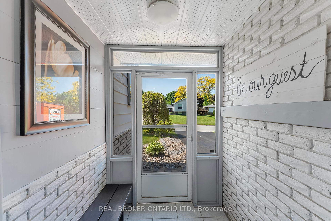

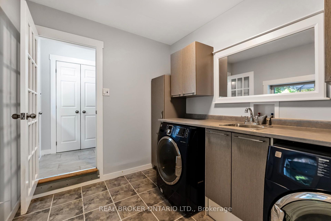



























































| *Overview*Beautiful 2300sqft Side Split Nestled In A Sought-After Pocket Of The Bayshore Neighbourhood. Situated On A Large, Private Lot With Stunning Curb Appeal and Offering 3+1 Bedrooms And 2 Baths, This Home Combines Functionality With Resort-Style Outdoor Living.*Interior*Open Concept Main Floor With Bright Living And Dining Area, Ideal For Entertaining. Updated Open Kitchen With Expansive Quartz Island. Three Spacious Bedrooms On The Main Floor, Plus A Fully Finished Basement With Options for Setup Inc. Additional Bedroom and 2 Additional Living Areas/Rec Rooms, And Full Bath Perfect For Extended Family Or Guests. Main Floor Laundry, Storage Room and Pool Change Room With Exterior Access.*Exterior*A True Backyard Oasis Featuring A Heated Inground Pool, Hot Tub, Storage Sheds, Mature Trees, And A Spacious Deck Area Ideal For Relaxing Or Hosting. Oversized Lot With Plenty Of Green Space, Fully Fenced Yard, With Private Driveway Parking up to 6 cars. Lots Of Side Yard Space for Potential Separate Garage/Shop - Boat Storage *Notable*Located In A Quiet, Family-Friendly Pocket Of Bayshore Known For Its Community Feel And Proximity To Great Schools, Parks, And The Waterfront. Minutes To Shopping, Go Station, And Commuter Routes. A Rare Opportunity To Own A Move-In Ready Home With A Resort-Style Backyard In One Of Barries Most Desirable Neighbourhoods. |
| Price | $949,000 |
| Taxes: | $5435.25 |
| Occupancy: | Owner |
| Address: | 200 HICKORY Lane , Barrie, L4N 4J8, Simcoe |
| Acreage: | < .50 |
| Directions/Cross Streets: | BIG BAY POINT RD TO PINE TO HICKORY LANE |
| Rooms: | 8 |
| Rooms +: | 2 |
| Bedrooms: | 3 |
| Bedrooms +: | 1 |
| Family Room: | T |
| Basement: | Finished, Full |
| Level/Floor | Room | Length(ft) | Width(ft) | Descriptions | |
| Room 1 | Main | Living Ro | 11.97 | 23.91 | |
| Room 2 | Main | Dining Ro | 11.15 | 10.5 | |
| Room 3 | Main | Kitchen | 15.09 | 11.15 | |
| Room 4 | Main | Primary B | 12.56 | 10.92 | |
| Room 5 | Main | Bathroom | 10.82 | 6.92 | |
| Room 6 | Main | Bedroom | 11.97 | 8.86 | |
| Room 7 | Main | Bedroom | 8.27 | 9.74 | |
| Room 8 | Basement | Bedroom | 11.02 | 12.07 | |
| Room 9 | Basement | Family Ro | 13.09 | 20.47 | |
| Room 10 | Basement | Bathroom | 11.02 | 6.46 | |
| Room 11 | Basement | Recreatio | 22.01 | 14.17 |
| Washroom Type | No. of Pieces | Level |
| Washroom Type 1 | 4 | Basement |
| Washroom Type 2 | 3 | Main |
| Washroom Type 3 | 0 | |
| Washroom Type 4 | 0 | |
| Washroom Type 5 | 0 |
| Total Area: | 0.00 |
| Approximatly Age: | 51-99 |
| Property Type: | Detached |
| Style: | Bungalow-Raised |
| Exterior: | Brick, Vinyl Siding |
| Garage Type: | Attached |
| (Parking/)Drive: | Private Do |
| Drive Parking Spaces: | 6 |
| Park #1 | |
| Parking Type: | Private Do |
| Park #2 | |
| Parking Type: | Private Do |
| Pool: | Inground |
| Other Structures: | Shed |
| Approximatly Age: | 51-99 |
| Approximatly Square Footage: | 1100-1500 |
| Property Features: | Fenced Yard, Park |
| CAC Included: | N |
| Water Included: | N |
| Cabel TV Included: | N |
| Common Elements Included: | N |
| Heat Included: | N |
| Parking Included: | N |
| Condo Tax Included: | N |
| Building Insurance Included: | N |
| Fireplace/Stove: | N |
| Heat Type: | Forced Air |
| Central Air Conditioning: | Central Air |
| Central Vac: | Y |
| Laundry Level: | Syste |
| Ensuite Laundry: | F |
| Sewers: | Sewer |
$
%
Years
This calculator is for demonstration purposes only. Always consult a professional
financial advisor before making personal financial decisions.
| Although the information displayed is believed to be accurate, no warranties or representations are made of any kind. |
| REAL BROKER ONTARIO LTD. |
- Listing -1 of 0
|
|

Hossein Vanishoja
Broker, ABR, SRS, P.Eng
Dir:
416-300-8000
Bus:
888-884-0105
Fax:
888-884-0106
| Virtual Tour | Book Showing | Email a Friend |
Jump To:
At a Glance:
| Type: | Freehold - Detached |
| Area: | Simcoe |
| Municipality: | Barrie |
| Neighbourhood: | Bayshore |
| Style: | Bungalow-Raised |
| Lot Size: | x 176.00(Feet) |
| Approximate Age: | 51-99 |
| Tax: | $5,435.25 |
| Maintenance Fee: | $0 |
| Beds: | 3+1 |
| Baths: | 2 |
| Garage: | 0 |
| Fireplace: | N |
| Air Conditioning: | |
| Pool: | Inground |
Locatin Map:
Payment Calculator:

Listing added to your favorite list
Looking for resale homes?

By agreeing to Terms of Use, you will have ability to search up to 303400 listings and access to richer information than found on REALTOR.ca through my website.


