$2,249,000
Available - For Sale
Listing ID: X12197844
29 Meek Aven , Mono, L9W 6W8, Dufferin
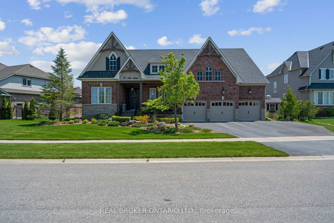
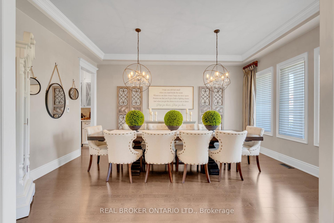
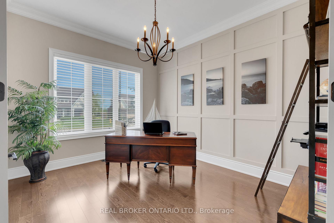
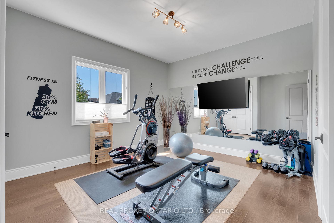
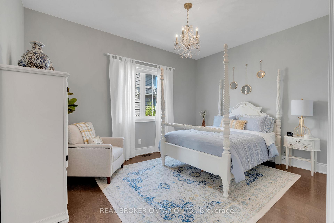
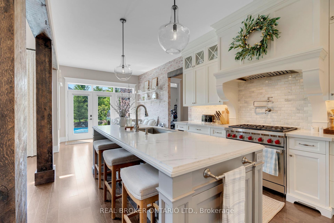
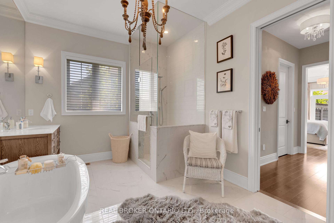
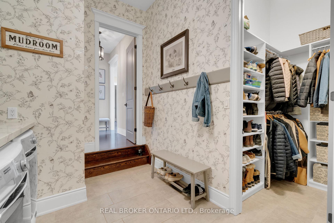
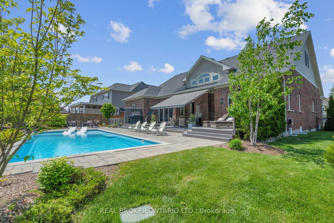
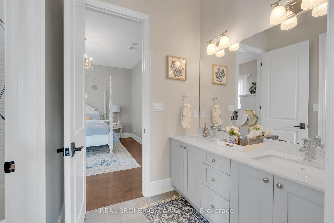
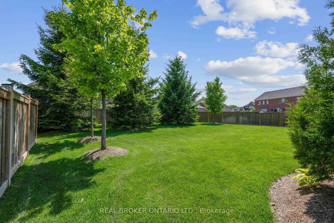

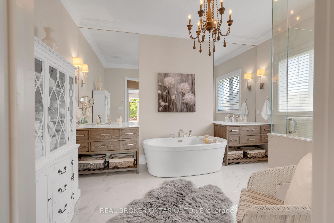
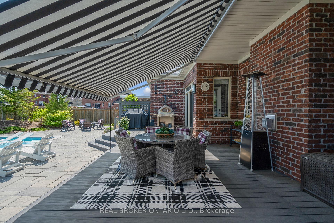

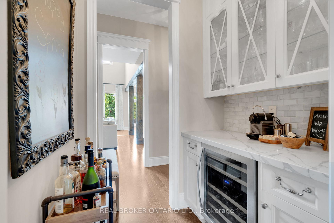
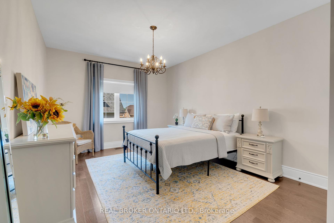
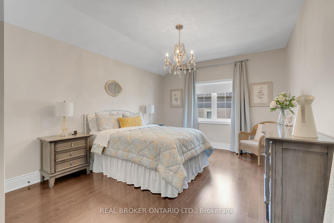
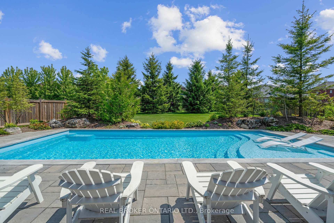
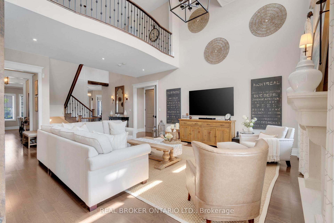
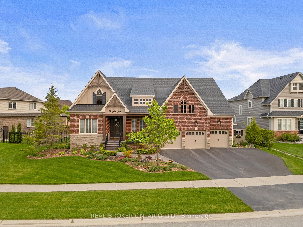
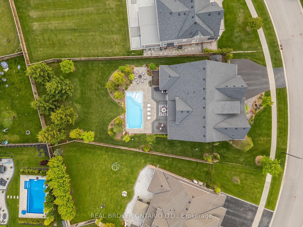
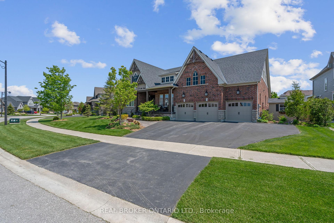
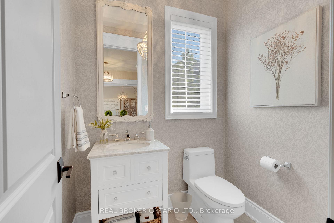
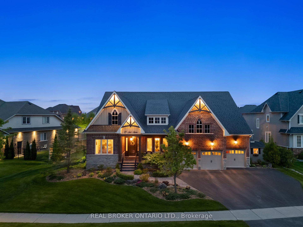
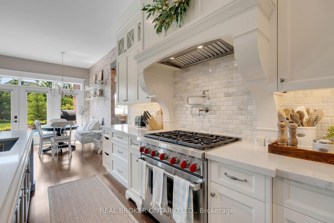
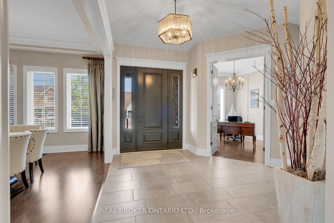
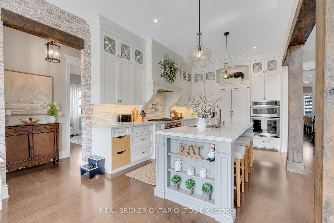
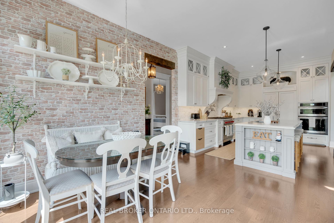
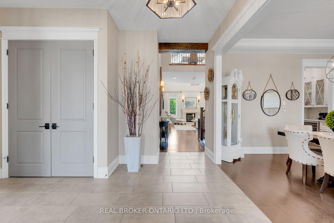

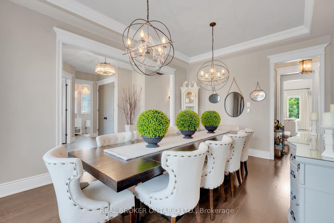
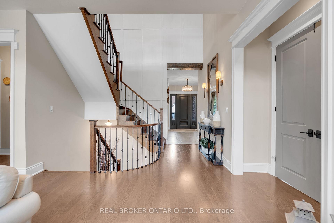
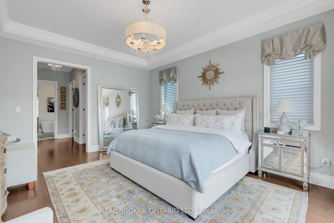
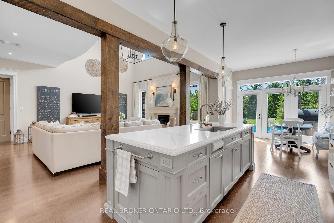
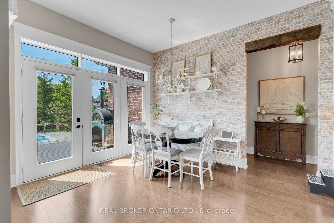
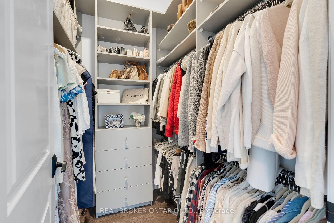
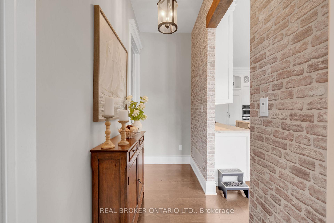
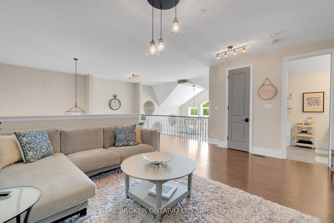
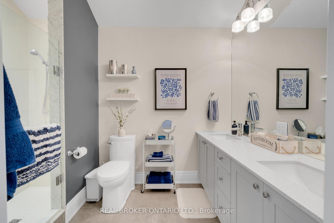
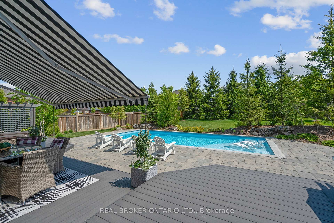
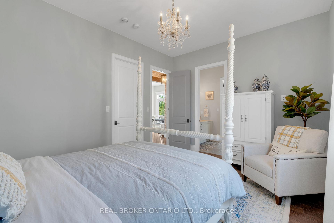
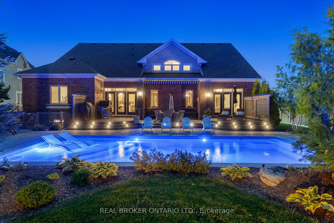
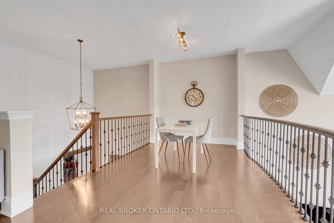
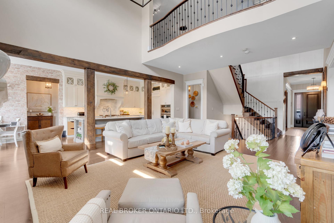
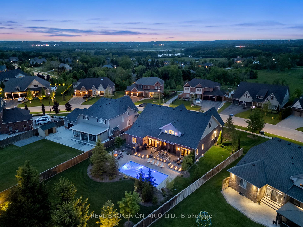
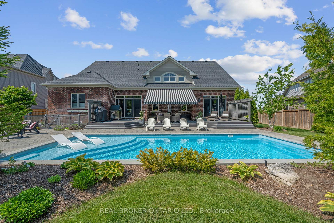
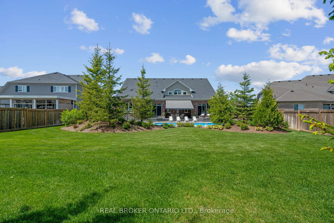
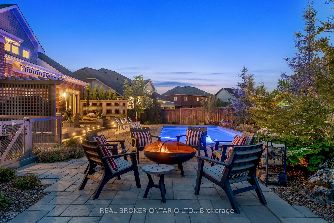
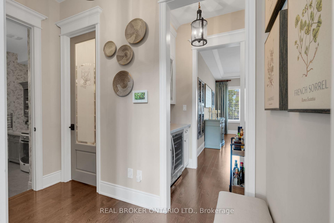
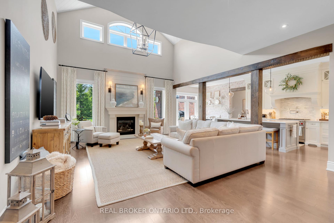



















































| Welcome to 29 Meek Avenue, a stunning 5-bedroom, 4-bathroom, bungaloft located in the welcoming Fieldstone community. This charming home offers timeless elegance and everyday comfort, featuring soaring ceilings, airy open-concept living areas, and high-end finishes throughout. The thoughtfully designed layout provides both functionality and warmth, making it ideal for families and entertaining. The spacious kitchen flows seamlessly into the inviting living and dining spaces, while the loft offers additional space for children, guests, a home office, or multigenerational living. Step outside to your own private backyard retreat, beautifully landscaped and complete with curated lounge areas and a picturesque fibreglass saltwater pool - an ideal setting for summer entertaining or quiet relaxation. This house could be the place your family calls home. **EXTRAS** 10 ft Ceilings on Main Floor, 9 ft Ceilings in Loft, Extended 8 ft Doors Throughout, Solid Oak Hardwood Flooring and Barn Beams Throughout, Custom Bloomsbury Solid Maple Cabinetry in Kitchen, Servery and Laundry Room, Quartz Countertops, Marble Backsplash, Custom Built-Ins Throughout, Marble Countertops in Primary Ensuite Bathroom, Saltwater Fibreglass Pool, Landscaped Mature Gardens. Generac Generator |
| Price | $2,249,000 |
| Taxes: | $9225.00 |
| Occupancy: | Owner |
| Address: | 29 Meek Aven , Mono, L9W 6W8, Dufferin |
| Acreage: | < .50 |
| Directions/Cross Streets: | Highway 9/1st Line EHS |
| Rooms: | 12 |
| Bedrooms: | 5 |
| Bedrooms +: | 0 |
| Family Room: | T |
| Basement: | Unfinished |
| Level/Floor | Room | Length(ft) | Width(ft) | Descriptions | |
| Room 1 | Main | Dining Ro | 11.81 | 17.06 | Hardwood Floor, Large Window |
| Room 2 | Main | Library | 11.15 | 12.99 | Hardwood Floor, Window, Double Doors |
| Room 3 | Main | Kitchen | 11.81 | 14.76 | Stainless Steel Appl, Quartz Counter, Pantry |
| Room 4 | Main | Breakfast | 11.15 | 12.99 | Hardwood Floor, Walk-Out, Open Concept |
| Room 5 | Main | Great Roo | 17.06 | 21.98 | Hardwood Floor, Open Concept, Cathedral Ceiling(s) |
| Room 6 | Main | Primary B | 14.1 | 18.04 | 5 Pc Ensuite, Walk-Out, Walk-In Closet(s) |
| Room 7 | Main | Bedroom 2 | 14.1 | 12.99 | Hardwood Floor, Closet, 4 Pc Bath |
| Room 8 | Main | Bedroom 3 | 12.14 | 15.09 | Hardwood Floor, Closet, 4 Pc Bath |
| Room 9 | Second | Loft | 15.09 | 17.38 | Hardwood Floor, Open Concept, 4 Pc Bath |
| Room 10 | Second | Study | 9.18 | 8.2 | Hardwood Floor, Open Concept |
| Room 11 | Second | Bedroom 4 | 15.09 | 12.14 | Hardwood Floor, Closet, Window |
| Room 12 | Second | Bedroom 5 | 15.09 | 12.14 | Hardwood Floor, Closet, Window |
| Washroom Type | No. of Pieces | Level |
| Washroom Type 1 | 2 | Main |
| Washroom Type 2 | 5 | Main |
| Washroom Type 3 | 4 | Main |
| Washroom Type 4 | 4 | Second |
| Washroom Type 5 | 0 |
| Total Area: | 0.00 |
| Property Type: | Detached |
| Style: | Bungaloft |
| Exterior: | Brick |
| Garage Type: | Attached |
| (Parking/)Drive: | Private Tr |
| Drive Parking Spaces: | 7 |
| Park #1 | |
| Parking Type: | Private Tr |
| Park #2 | |
| Parking Type: | Private Tr |
| Pool: | Salt, In |
| Approximatly Square Footage: | 3500-5000 |
| Property Features: | Fenced Yard, Hospital |
| CAC Included: | N |
| Water Included: | N |
| Cabel TV Included: | N |
| Common Elements Included: | N |
| Heat Included: | N |
| Parking Included: | N |
| Condo Tax Included: | N |
| Building Insurance Included: | N |
| Fireplace/Stove: | Y |
| Heat Type: | Forced Air |
| Central Air Conditioning: | Central Air |
| Central Vac: | Y |
| Laundry Level: | Syste |
| Ensuite Laundry: | F |
| Sewers: | Sewer |
$
%
Years
This calculator is for demonstration purposes only. Always consult a professional
financial advisor before making personal financial decisions.
| Although the information displayed is believed to be accurate, no warranties or representations are made of any kind. |
| REAL BROKER ONTARIO LTD. |
- Listing -1 of 0
|
|

Hossein Vanishoja
Broker, ABR, SRS, P.Eng
Dir:
416-300-8000
Bus:
888-884-0105
Fax:
888-884-0106
| Virtual Tour | Book Showing | Email a Friend |
Jump To:
At a Glance:
| Type: | Freehold - Detached |
| Area: | Dufferin |
| Municipality: | Mono |
| Neighbourhood: | Rural Mono |
| Style: | Bungaloft |
| Lot Size: | x 211.23(Feet) |
| Approximate Age: | |
| Tax: | $9,225 |
| Maintenance Fee: | $0 |
| Beds: | 5 |
| Baths: | 4 |
| Garage: | 0 |
| Fireplace: | Y |
| Air Conditioning: | |
| Pool: | Salt, In |
Locatin Map:
Payment Calculator:

Listing added to your favorite list
Looking for resale homes?

By agreeing to Terms of Use, you will have ability to search up to 303400 listings and access to richer information than found on REALTOR.ca through my website.


