$999,000
Available - For Sale
Listing ID: E12206382
43 Hahn Stre , Whitby, L1P 0G9, Durham
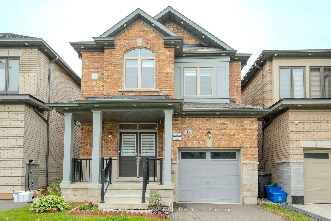
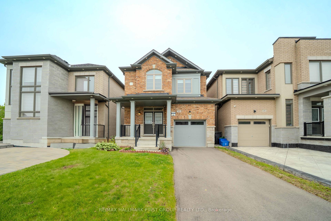

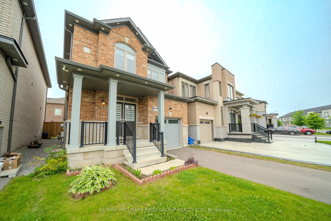

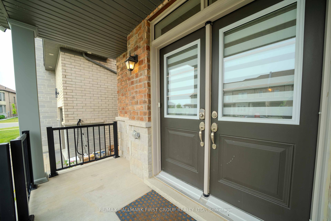
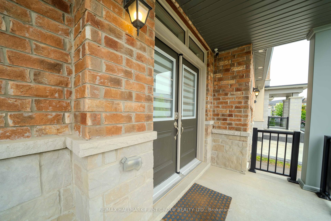
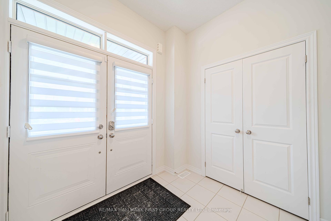
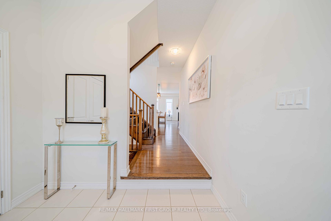
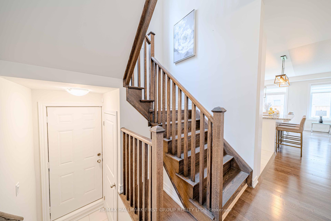
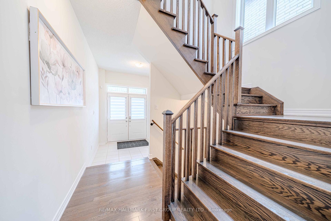
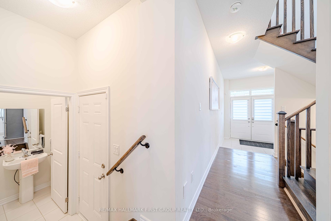
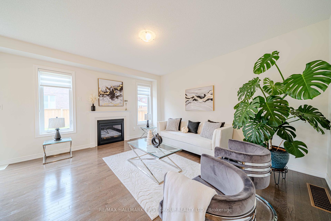
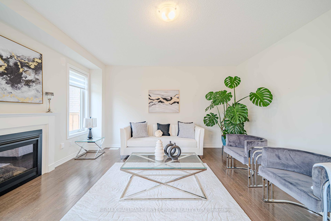
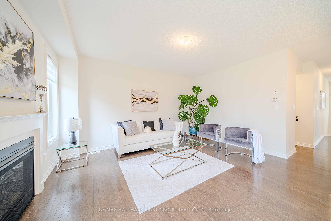
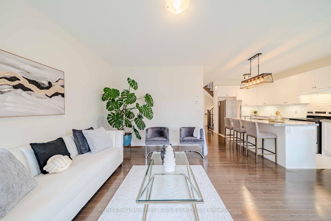
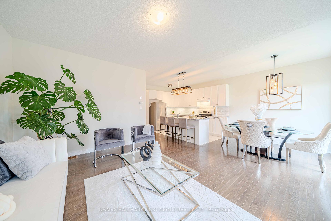
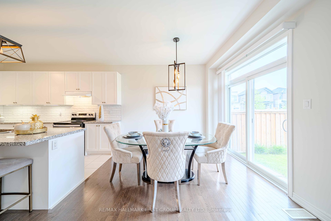
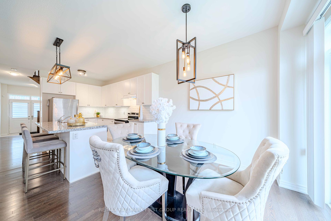
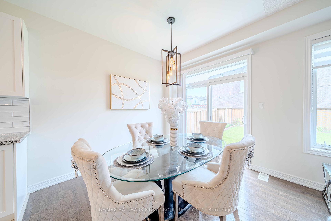
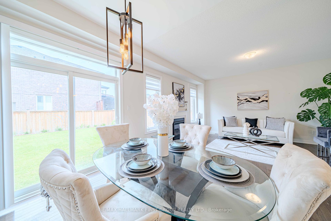
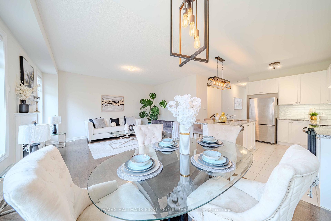
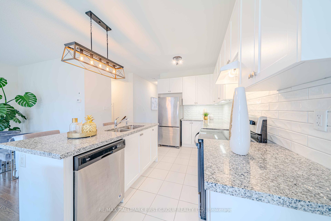
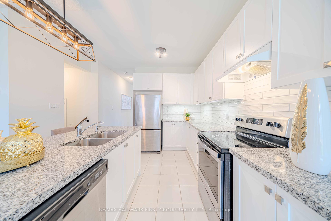
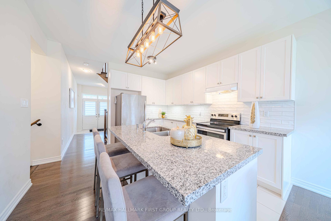
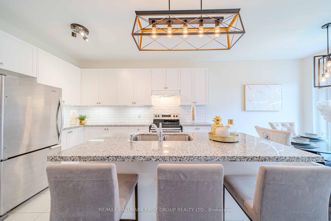
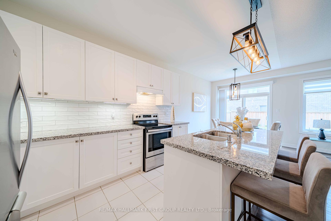
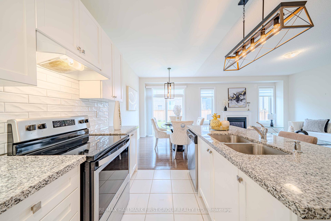
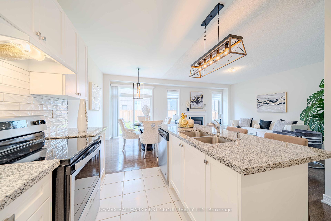
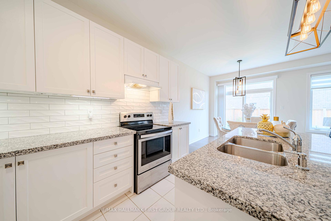
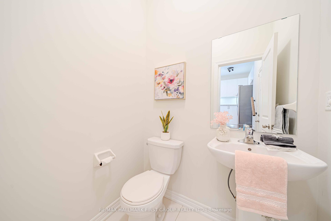
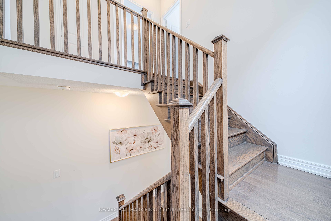
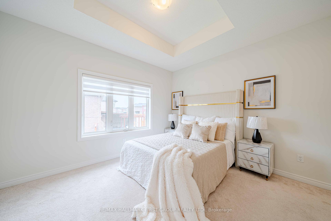
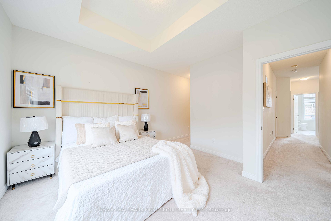
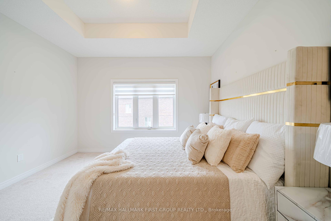
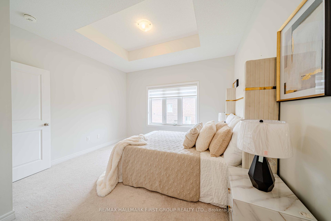
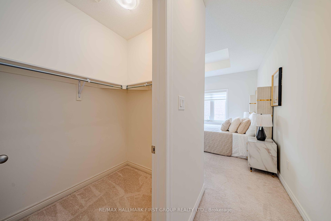
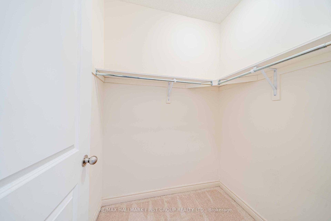
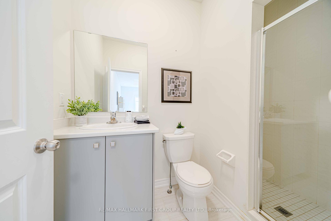
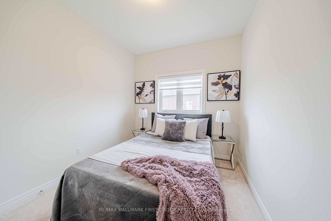
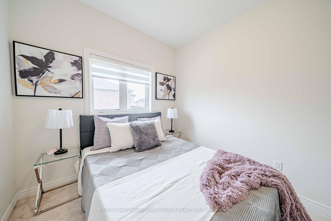
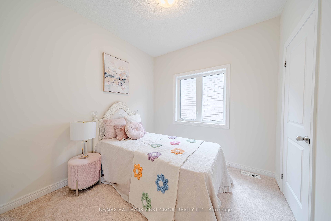
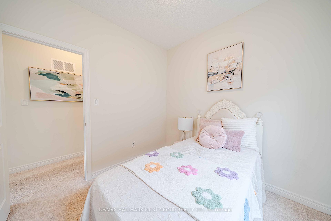
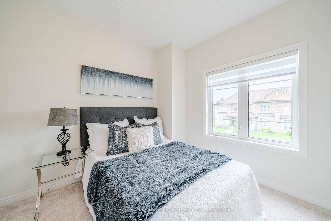
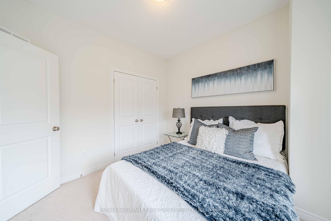
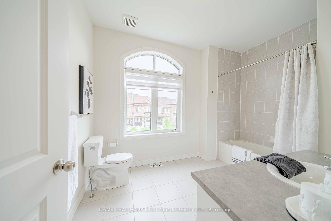
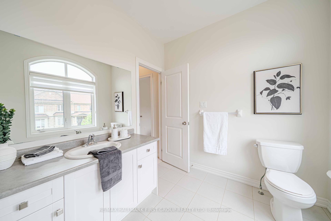
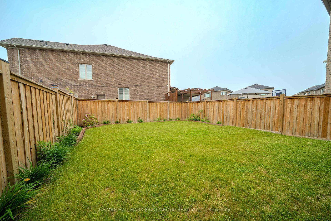
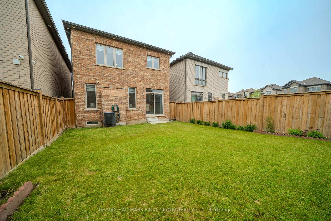
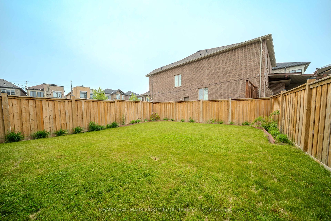
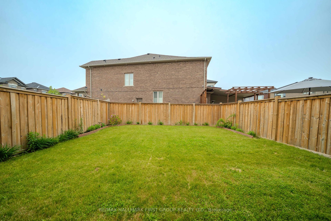



















































| Welcome to this stunning 4 bedroom detached home in one of Whitby's new communities. The modern design and open concept home offers comfort and functionality. The bright and open concept layout is perfect for entertaining. It features a large kitchen with an island, stainless steel appliances, and granite countertops. It has 9ft ceilings on the main and second floor with large windows throughout, filling the space with natural light and creating that spacious and airy feel. Upstairs, you'll find good sized bedrooms and a primary bedroom with an ensuite bath and walk in closet. Located within steps to a park, bus stop, trails, and it is within a few minutes walk to 2 highly rated secondary schools! Minutes to major highways 401, 412, and 407! No sidewalk. Side Entrance. |
| Price | $999,000 |
| Taxes: | $7899.72 |
| Assessment Year: | 2024 |
| Occupancy: | Owner |
| Address: | 43 Hahn Stre , Whitby, L1P 0G9, Durham |
| Directions/Cross Streets: | Rossland/Coronation |
| Rooms: | 7 |
| Bedrooms: | 4 |
| Bedrooms +: | 0 |
| Family Room: | F |
| Basement: | Unfinished, Separate Ent |
| Level/Floor | Room | Length(ft) | Width(ft) | Descriptions | |
| Room 1 | Main | Kitchen | 12.4 | 11.68 | Granite Counters, Stainless Steel Appl, Centre Island |
| Room 2 | Main | Dining Ro | 10.46 | 8.43 | Open Concept, Ceramic Floor, W/O To Yard |
| Room 3 | Flat | Living Ro | 15.68 | 12.17 | Gas Fireplace, Hardwood Floor, Open Concept |
| Room 4 | Second | Primary B | 18.7 | 12.66 | 4 Pc Ensuite, Walk-In Closet(s) |
| Room 5 | Second | Bedroom 2 | 10.33 | 10.14 | |
| Room 6 | Second | Bedroom 3 | 8.95 | 8.92 | |
| Room 7 | Second | Bedroom 4 | 13.78 | 8.95 |
| Washroom Type | No. of Pieces | Level |
| Washroom Type 1 | 4 | Second |
| Washroom Type 2 | 3 | Second |
| Washroom Type 3 | 2 | Ground |
| Washroom Type 4 | 0 | |
| Washroom Type 5 | 0 |
| Total Area: | 0.00 |
| Property Type: | Detached |
| Style: | 2-Storey |
| Exterior: | Brick |
| Garage Type: | Attached |
| (Parking/)Drive: | Private |
| Drive Parking Spaces: | 2 |
| Park #1 | |
| Parking Type: | Private |
| Park #2 | |
| Parking Type: | Private |
| Pool: | None |
| Approximatly Square Footage: | 1500-2000 |
| CAC Included: | N |
| Water Included: | N |
| Cabel TV Included: | N |
| Common Elements Included: | N |
| Heat Included: | N |
| Parking Included: | N |
| Condo Tax Included: | N |
| Building Insurance Included: | N |
| Fireplace/Stove: | Y |
| Heat Type: | Forced Air |
| Central Air Conditioning: | Central Air |
| Central Vac: | N |
| Laundry Level: | Syste |
| Ensuite Laundry: | F |
| Sewers: | Sewer |
$
%
Years
This calculator is for demonstration purposes only. Always consult a professional
financial advisor before making personal financial decisions.
| Although the information displayed is believed to be accurate, no warranties or representations are made of any kind. |
| RE/MAX HALLMARK FIRST GROUP REALTY LTD. |
- Listing -1 of 0
|
|

Hossein Vanishoja
Broker, ABR, SRS, P.Eng
Dir:
416-300-8000
Bus:
888-884-0105
Fax:
888-884-0106
| Virtual Tour | Book Showing | Email a Friend |
Jump To:
At a Glance:
| Type: | Freehold - Detached |
| Area: | Durham |
| Municipality: | Whitby |
| Neighbourhood: | Rural Whitby |
| Style: | 2-Storey |
| Lot Size: | x 100.17(Feet) |
| Approximate Age: | |
| Tax: | $7,899.72 |
| Maintenance Fee: | $0 |
| Beds: | 4 |
| Baths: | 3 |
| Garage: | 0 |
| Fireplace: | Y |
| Air Conditioning: | |
| Pool: | None |
Locatin Map:
Payment Calculator:

Listing added to your favorite list
Looking for resale homes?

By agreeing to Terms of Use, you will have ability to search up to 303400 listings and access to richer information than found on REALTOR.ca through my website.


