$799,000
Available - For Sale
Listing ID: X12193441
91 Hampton Ridge Driv , Belleville, K8N 0E6, Hastings
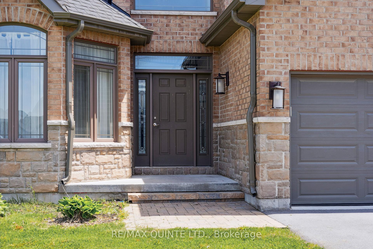
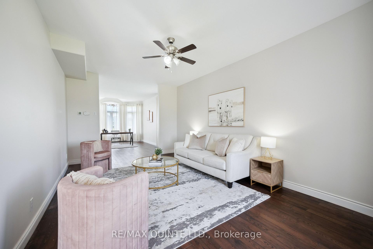
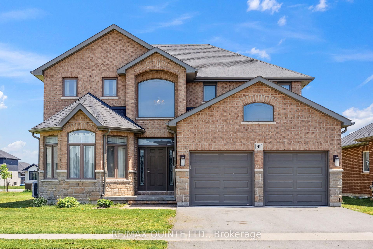

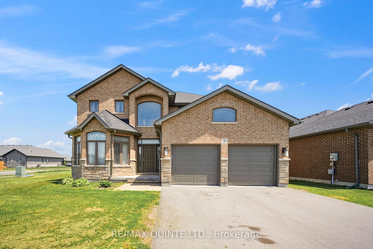
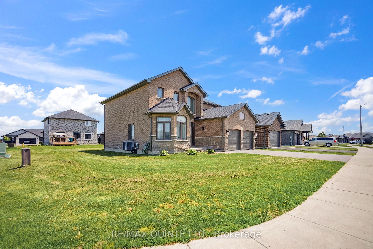
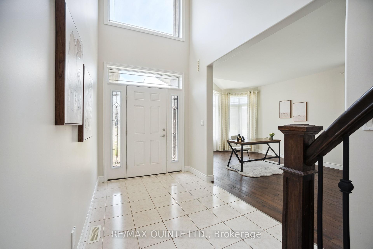


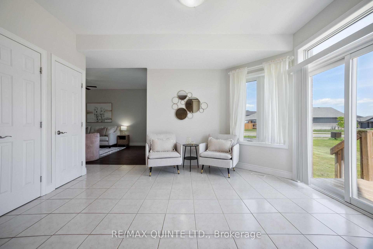
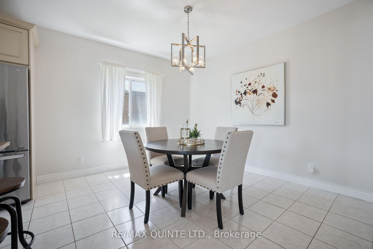

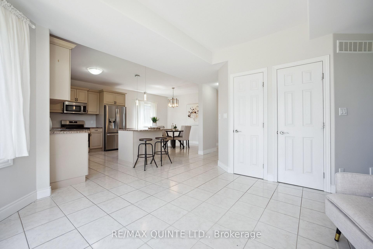
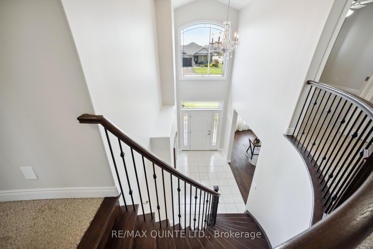

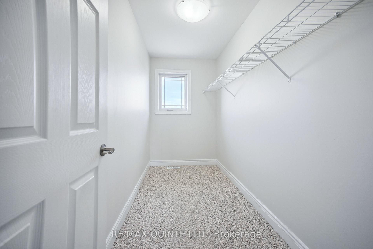
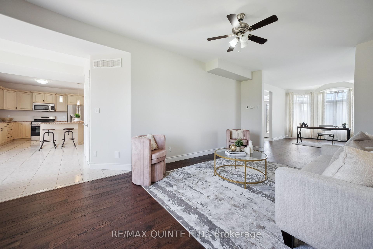
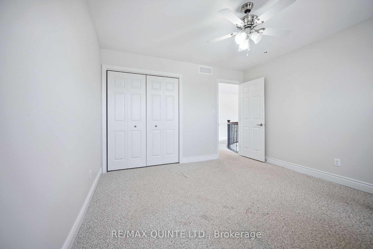
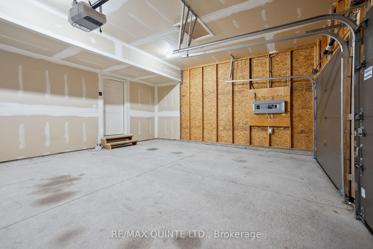
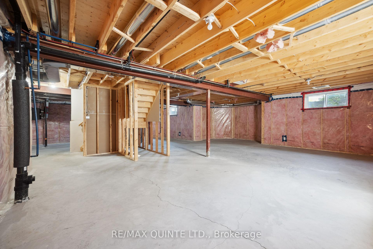



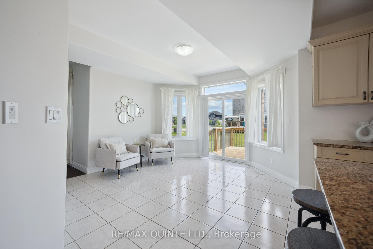
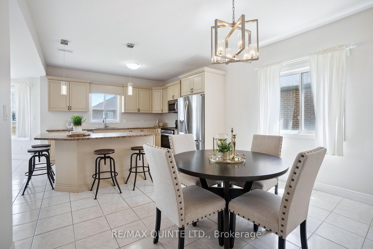
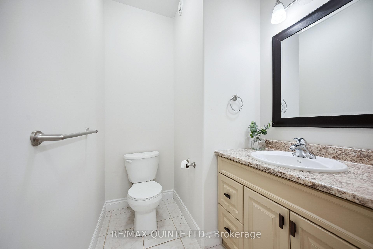

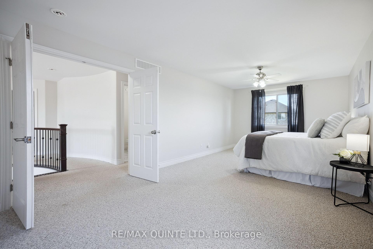

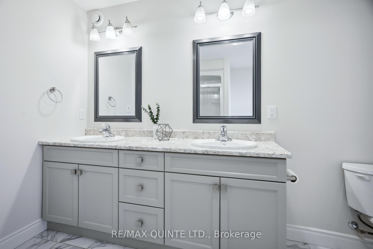
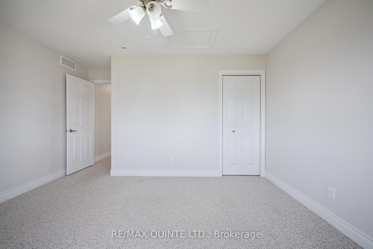

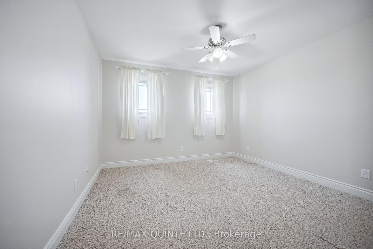
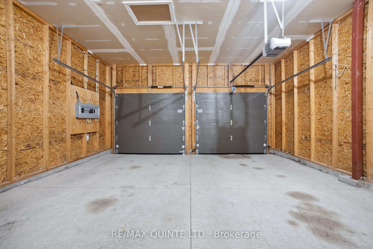
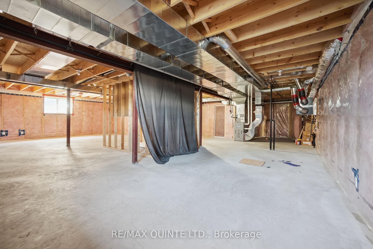
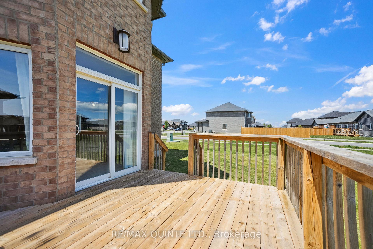



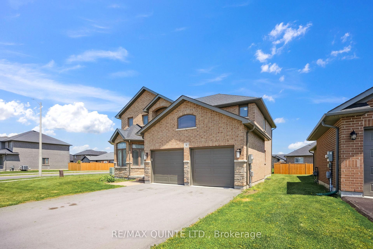
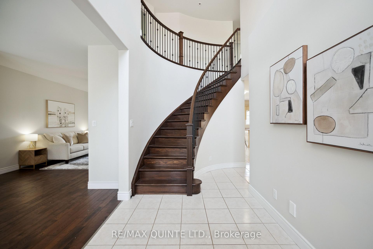
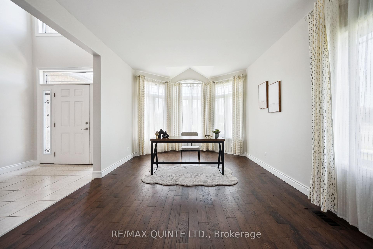


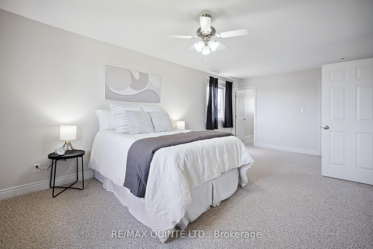
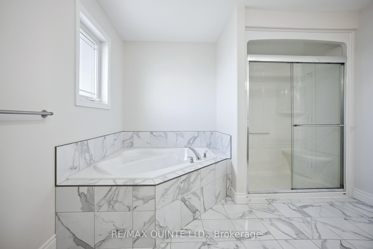
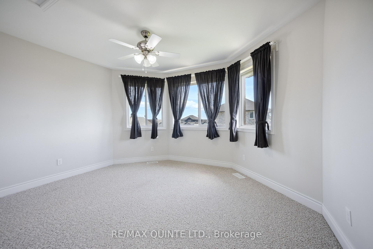
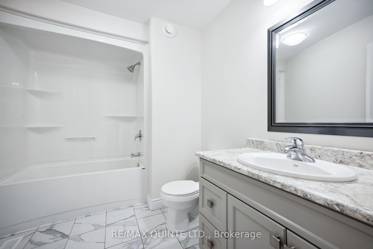
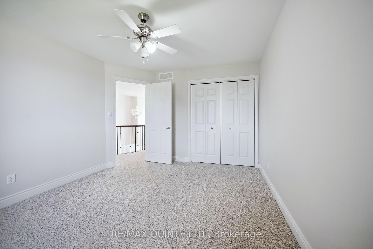
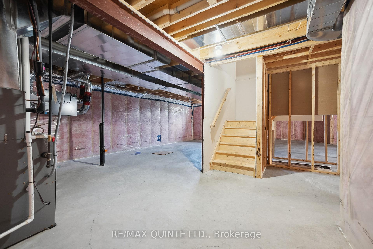
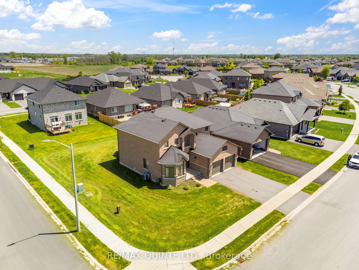
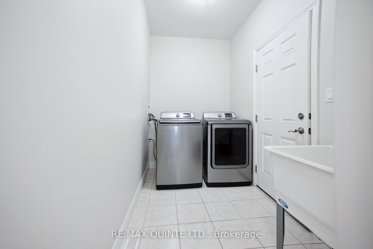
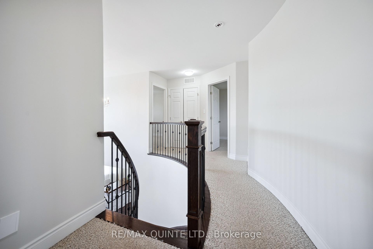





















































| Welcome to this beautifully crafted 4-bedroom home nestled in the sought-after Settlers Ridge subdivision. Situated on a premium corner lot, this all-brick 2-storey residence offers over 2,500 sq ft of elegant living space. Step into a grand foyer featuring a spiral staircase overlooking the spacious entryway. The sprawling main floor boasts 9-ft ceilings, engineered hardwood, and tile flooring throughout. Enjoy multiple living spaces including a formal living room, cozy family room, elegant dining room, and a bright breakfast nook. The kitchen is equipped with a large island with bar seating, granite countertops, a walk-in pantry, and modern finishes. Upstairs, youll find 4 generously sized bedrooms, including a luxurious primary suite with a walk-in closet and a 5-piece ensuite bath. The home includes 2.5 baths in total and a full unfinished basement with a rough-in for an additional bathroom; perfect for future expansion. Additional features include a double-car garage, school bus route access, and proximity to a nearby playground, green space, and shopping. A perfect family home in a growing, family-friendly neighborhood! |
| Price | $799,000 |
| Taxes: | $6962.00 |
| Assessment Year: | 2024 |
| Occupancy: | Vacant |
| Address: | 91 Hampton Ridge Driv , Belleville, K8N 0E6, Hastings |
| Acreage: | < .50 |
| Directions/Cross Streets: | Virginia Crescent |
| Rooms: | 11 |
| Rooms +: | 1 |
| Bedrooms: | 4 |
| Bedrooms +: | 0 |
| Family Room: | T |
| Basement: | Full, Unfinished |
| Level/Floor | Room | Length(ft) | Width(ft) | Descriptions | |
| Room 1 | Main | Foyer | 7.12 | 15.84 | Ceramic Floor |
| Room 2 | Main | Living Ro | 11.78 | 17.48 | Hardwood Floor |
| Room 3 | Main | Family Ro | 11.74 | 18.99 | Hardwood Floor |
| Room 4 | Main | Dining Ro | 18.34 | 14.99 | Hardwood Floor |
| Room 5 | Main | Kitchen | 12.69 | 10.5 | Granite Counters, Ceramic Floor, Stainless Steel Appl |
| Room 6 | Main | Breakfast | 13.25 | 14.43 | |
| Room 7 | Main | Bathroom | 6.66 | 5.08 | 2 Pc Bath |
| Room 8 | Second | Primary B | 12.37 | 20.43 | Double Doors, Walk-In Closet(s) |
| Room 9 | Second | Bathroom | 11.09 | 10.79 | 5 Pc Ensuite, Double Sink, Soaking Tub |
| Room 10 | Second | Bedroom 2 | 13.22 | 13.12 | Closet |
| Room 11 | Second | Bedroom 3 | 11.25 | 13.74 | Double Closet |
| Room 12 | Second | Bedroom 4 | 11.81 | 12.14 | Double Closet |
| Room 13 | Basement | Other | 37.56 | 40.48 | |
| Room 14 | Second | Bathroom | 9.94 | 5.51 | 4 Pc Bath |
| Washroom Type | No. of Pieces | Level |
| Washroom Type 1 | 2 | Main |
| Washroom Type 2 | 4 | Second |
| Washroom Type 3 | 0 | |
| Washroom Type 4 | 0 | |
| Washroom Type 5 | 0 |
| Total Area: | 0.00 |
| Approximatly Age: | 6-15 |
| Property Type: | Detached |
| Style: | 2-Storey |
| Exterior: | Brick |
| Garage Type: | Attached |
| (Parking/)Drive: | Private Do |
| Drive Parking Spaces: | 2 |
| Park #1 | |
| Parking Type: | Private Do |
| Park #2 | |
| Parking Type: | Private Do |
| Pool: | None |
| Other Structures: | None |
| Approximatly Age: | 6-15 |
| Approximatly Square Footage: | 2500-3000 |
| Property Features: | Park, School Bus Route |
| CAC Included: | N |
| Water Included: | N |
| Cabel TV Included: | N |
| Common Elements Included: | N |
| Heat Included: | N |
| Parking Included: | N |
| Condo Tax Included: | N |
| Building Insurance Included: | N |
| Fireplace/Stove: | N |
| Heat Type: | Forced Air |
| Central Air Conditioning: | Central Air |
| Central Vac: | Y |
| Laundry Level: | Syste |
| Ensuite Laundry: | F |
| Sewers: | Sewer |
| Utilities-Cable: | Y |
| Utilities-Hydro: | Y |
$
%
Years
This calculator is for demonstration purposes only. Always consult a professional
financial advisor before making personal financial decisions.
| Although the information displayed is believed to be accurate, no warranties or representations are made of any kind. |
| RE/MAX QUINTE LTD. |
- Listing -1 of 0
|
|

Hossein Vanishoja
Broker, ABR, SRS, P.Eng
Dir:
416-300-8000
Bus:
888-884-0105
Fax:
888-884-0106
| Virtual Tour | Book Showing | Email a Friend |
Jump To:
At a Glance:
| Type: | Freehold - Detached |
| Area: | Hastings |
| Municipality: | Belleville |
| Neighbourhood: | Thurlow Ward |
| Style: | 2-Storey |
| Lot Size: | x 111.09(Feet) |
| Approximate Age: | 6-15 |
| Tax: | $6,962 |
| Maintenance Fee: | $0 |
| Beds: | 4 |
| Baths: | 3 |
| Garage: | 0 |
| Fireplace: | N |
| Air Conditioning: | |
| Pool: | None |
Locatin Map:
Payment Calculator:

Listing added to your favorite list
Looking for resale homes?

By agreeing to Terms of Use, you will have ability to search up to 303044 listings and access to richer information than found on REALTOR.ca through my website.


