$974,900
Available - For Sale
Listing ID: X12191152
3057 HENRIE Road , Clarence-Rockland, K0A 3N0, Prescott and Rus
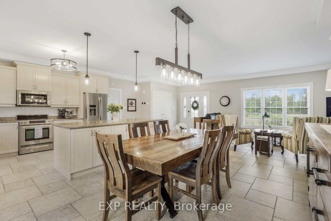
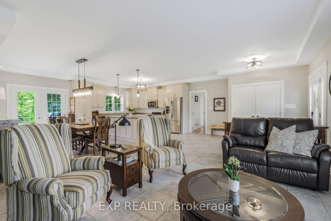
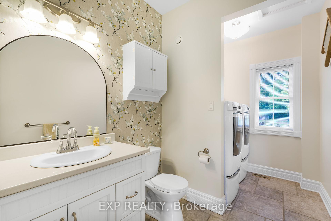
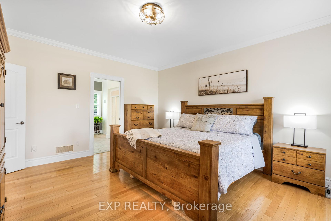
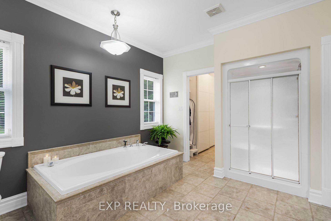
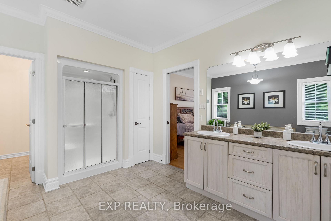
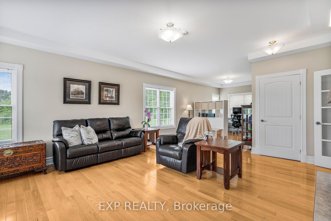
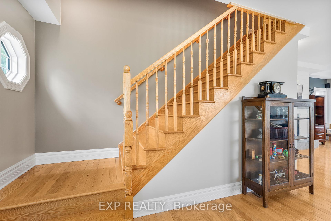
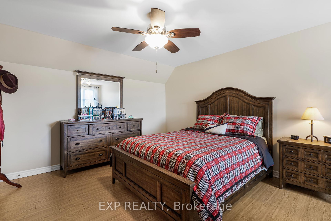
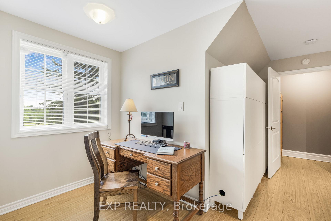
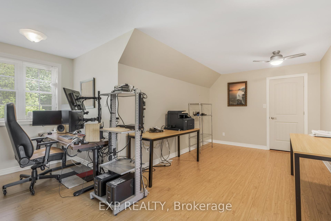
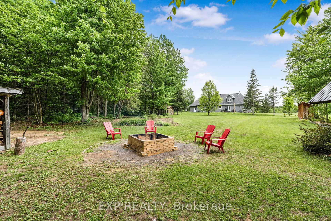
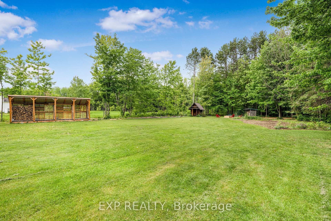
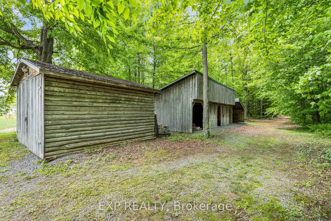
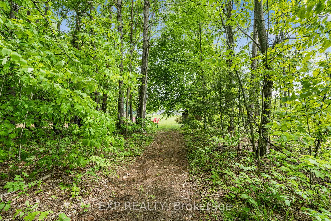
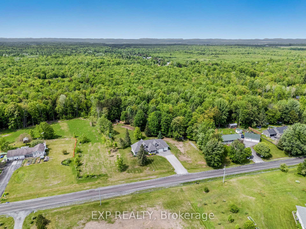
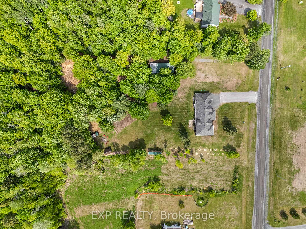
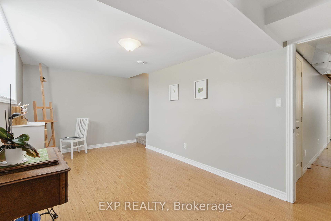
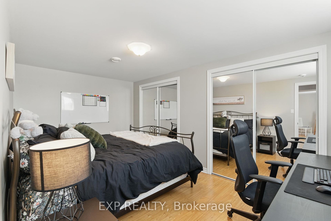
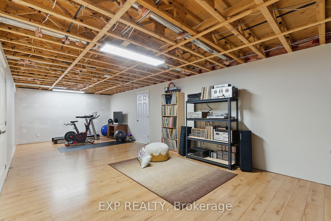
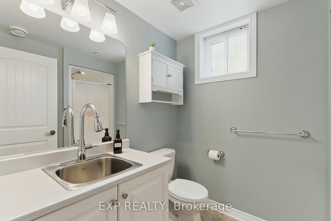
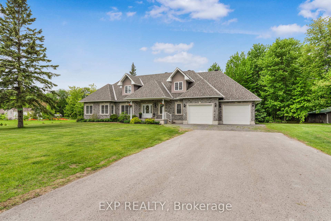
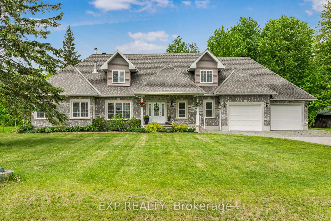
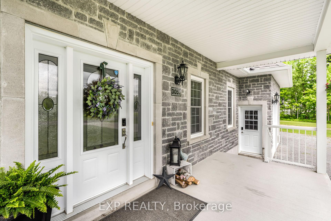
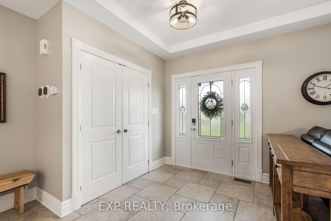
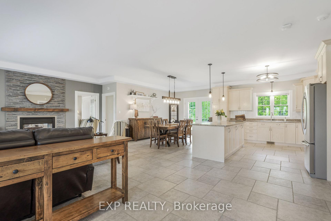
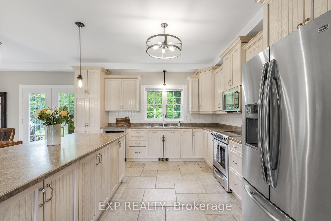
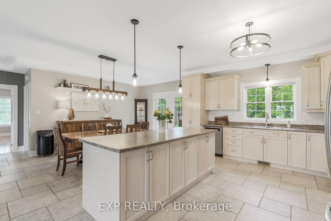
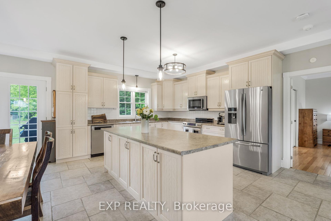
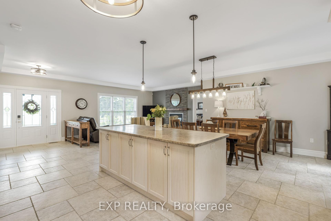
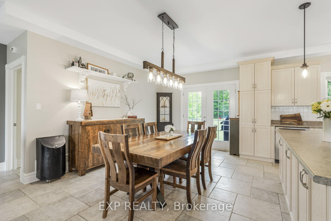
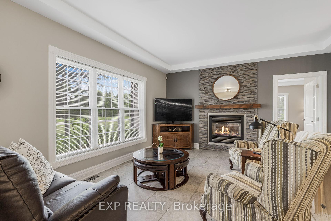
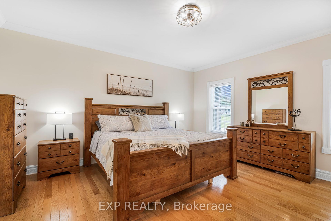
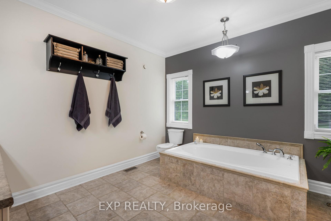
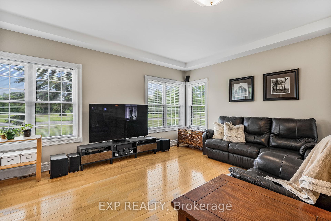
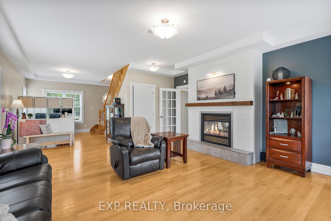
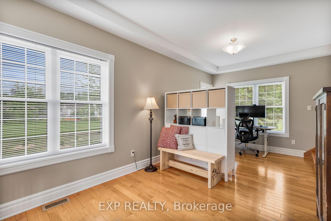
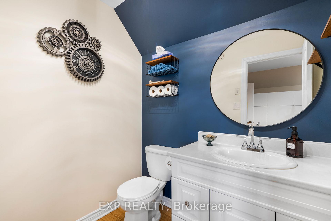
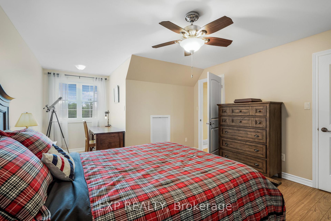
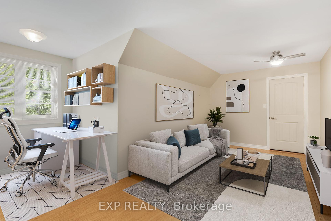
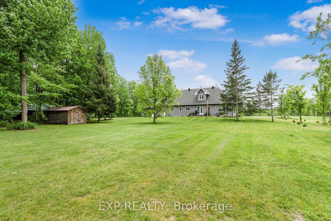
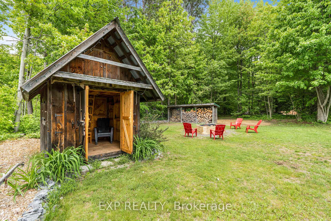
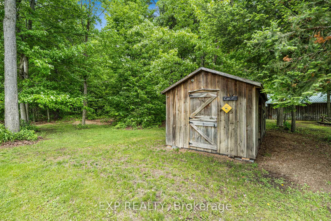
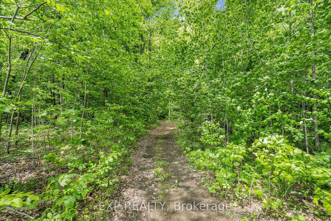

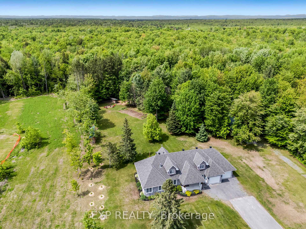
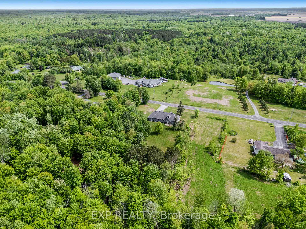
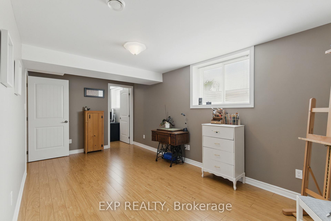
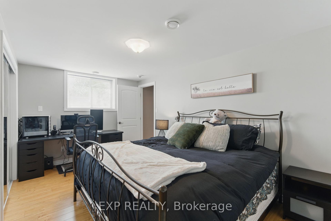
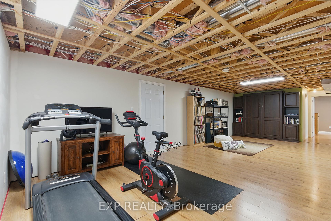


















































| Welcome to this beautifully crafted 2+1 bedroom, 4-bath detached custom home ideally situated on a private and expansive 2.5-acre lot. This thoughtfully designed home features a perfect floor plan for both everyday living and entertaining.Step inside to an open-concept kitchen with ample cabinetry, a large island, and stainless steel appliances, all flowing seamlessly into the bright dining and living areas highlighted by a striking double-sided fireplace that adds warmth and charm. There is also an additional living area on the main level, providing extra space and versatility. A convenient main floor powder room with laundry adds to the home's functionality. The spacious primary bedroom offers a luxurious 5-piece ensuite and walk-in closet, creating a relaxing retreat. Upstairs, you'll find a second bedroom, partial bath, and a flexible office area. The finished basement offers a third bedroom, a full 3-piece bathroom, and plenty of storage options.Outdoors, the property truly shines. Over two acres, surrounded by mature trees, offering exceptional privacy and a tranquil setting to unwind or entertain. Multiple outbuildings provide endless possibilities for storage, hobbies, or workshop space, and the property is equipped with a GenerLink connection and generator for added peace of mind. This one-of-a-kind home offers space, comfort, and the serenity of nature. |
| Price | $974,900 |
| Taxes: | $5921.00 |
| Occupancy: | Owner |
| Address: | 3057 HENRIE Road , Clarence-Rockland, K0A 3N0, Prescott and Rus |
| Acreage: | 2-4.99 |
| Directions/Cross Streets: | Henrie Rd & Rollin Rd. |
| Rooms: | 7 |
| Rooms +: | 4 |
| Bedrooms: | 2 |
| Bedrooms +: | 1 |
| Family Room: | T |
| Basement: | Full, Finished |
| Level/Floor | Room | Length(ft) | Width(ft) | Descriptions | |
| Room 1 | Main | Living Ro | 16.56 | 31.59 | |
| Room 2 | Main | Living Ro | 15.84 | 14.53 | |
| Room 3 | Main | Bathroom | 6.56 | 13.05 | 3 Pc Bath, Combined w/Laundry |
| Room 4 | Main | Dining Ro | 12 | 13.42 | |
| Room 5 | Main | Kitchen | 10.23 | 13.42 | |
| Room 6 | Main | Foyer | 10.23 | 14.53 | |
| Room 7 | Main | Primary B | 13.97 | 15.68 | |
| Room 8 | Main | Bathroom | 13.97 | 11.91 | 5 Pc Ensuite |
| Room 9 | Main | Bathroom | 6.4 | 5.58 | 2 Pc Bath |
| Room 10 | Main | Office | 19.98 | 14.79 | |
| Room 11 | Main | Bedroom 2 | 13.71 | 19.71 | |
| Room 12 | Basement | Bedroom 3 | 16.56 | 8.95 | |
| Room 13 | Basement | Other | 11.81 | 8.3 | |
| Room 14 | Basement | Bathroom | 8.3 | 6.13 | 3 Pc Bath |
| Washroom Type | No. of Pieces | Level |
| Washroom Type 1 | 2 | Main |
| Washroom Type 2 | 5 | Main |
| Washroom Type 3 | 2 | Upper |
| Washroom Type 4 | 3 | Basement |
| Washroom Type 5 | 0 |
| Total Area: | 0.00 |
| Property Type: | Detached |
| Style: | 1 1/2 Storey |
| Exterior: | Stone |
| Garage Type: | Attached |
| (Parking/)Drive: | Inside Ent |
| Drive Parking Spaces: | 8 |
| Park #1 | |
| Parking Type: | Inside Ent |
| Park #2 | |
| Parking Type: | Inside Ent |
| Pool: | None |
| Approximatly Square Footage: | 2000-2500 |
| Property Features: | Wooded/Treed |
| CAC Included: | N |
| Water Included: | N |
| Cabel TV Included: | N |
| Common Elements Included: | N |
| Heat Included: | N |
| Parking Included: | N |
| Condo Tax Included: | N |
| Building Insurance Included: | N |
| Fireplace/Stove: | Y |
| Heat Type: | Forced Air |
| Central Air Conditioning: | Central Air |
| Central Vac: | N |
| Laundry Level: | Syste |
| Ensuite Laundry: | F |
| Sewers: | Septic |
$
%
Years
This calculator is for demonstration purposes only. Always consult a professional
financial advisor before making personal financial decisions.
| Although the information displayed is believed to be accurate, no warranties or representations are made of any kind. |
| EXP REALTY |
- Listing -1 of 0
|
|

Hossein Vanishoja
Broker, ABR, SRS, P.Eng
Dir:
416-300-8000
Bus:
888-884-0105
Fax:
888-884-0106
| Virtual Tour | Book Showing | Email a Friend |
Jump To:
At a Glance:
| Type: | Freehold - Detached |
| Area: | Prescott and Russell |
| Municipality: | Clarence-Rockland |
| Neighbourhood: | 607 - Clarence/Rockland Twp |
| Style: | 1 1/2 Storey |
| Lot Size: | x 486.87(Feet) |
| Approximate Age: | |
| Tax: | $5,921 |
| Maintenance Fee: | $0 |
| Beds: | 2+1 |
| Baths: | 4 |
| Garage: | 0 |
| Fireplace: | Y |
| Air Conditioning: | |
| Pool: | None |
Locatin Map:
Payment Calculator:

Listing added to your favorite list
Looking for resale homes?

By agreeing to Terms of Use, you will have ability to search up to 303400 listings and access to richer information than found on REALTOR.ca through my website.


